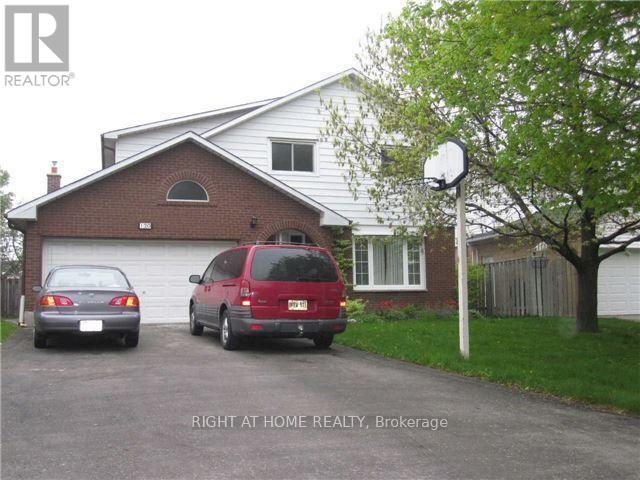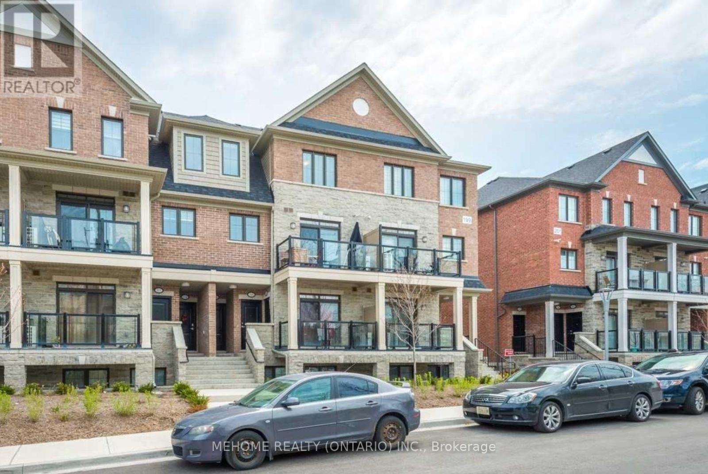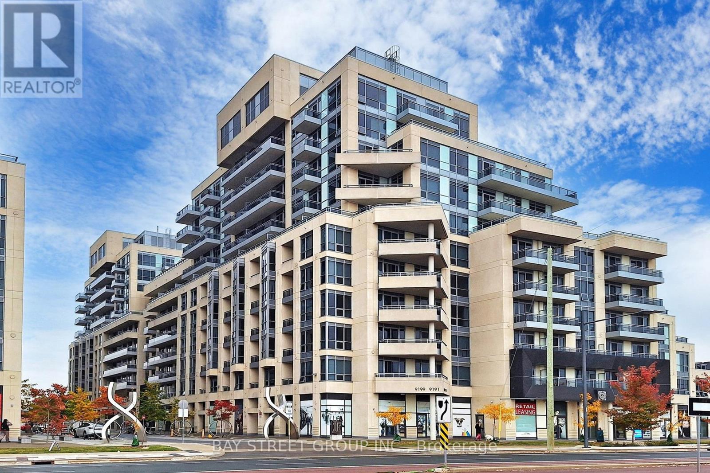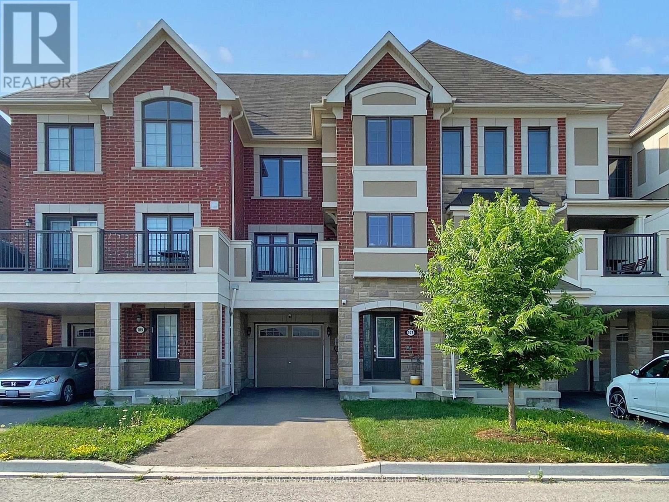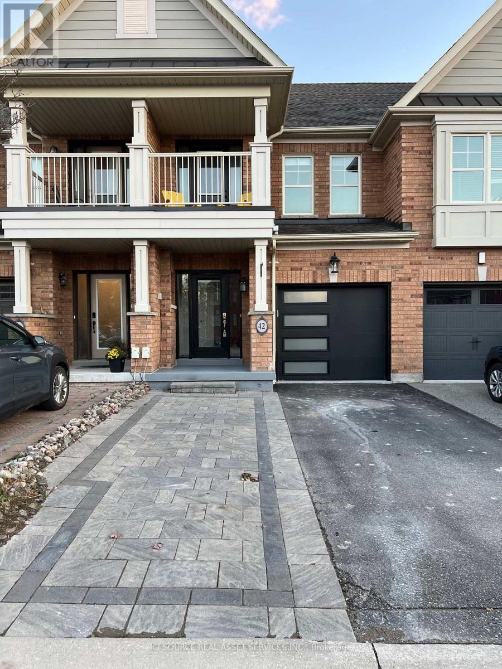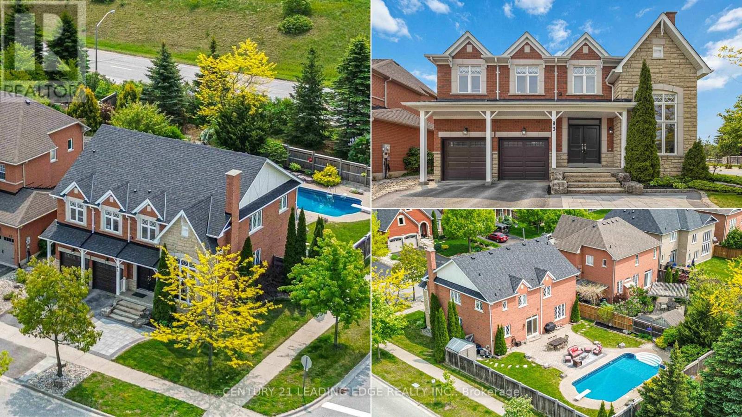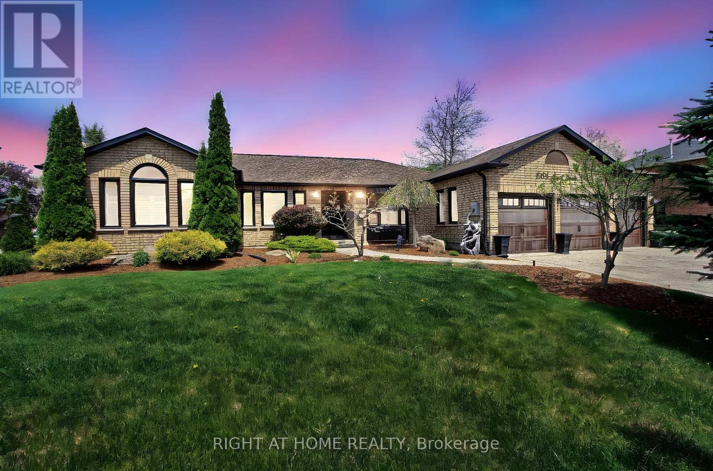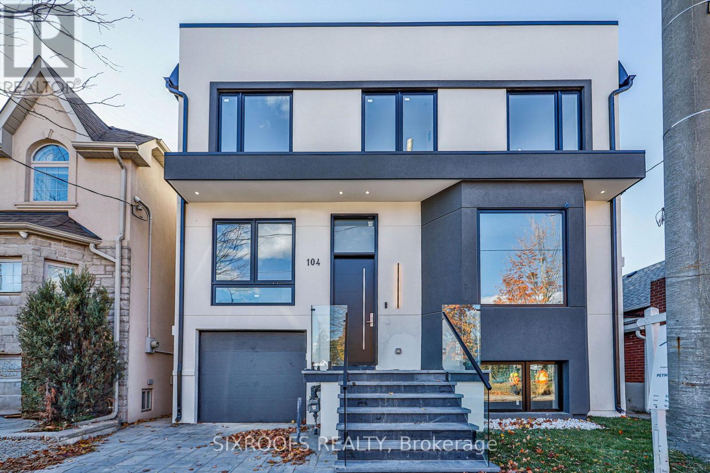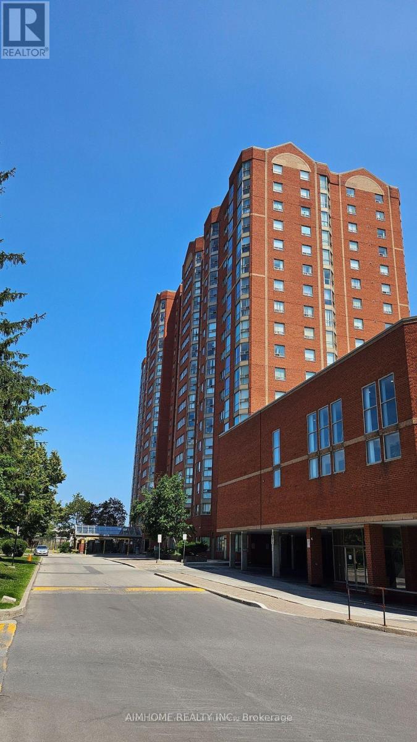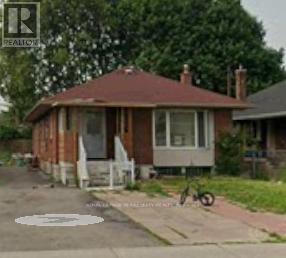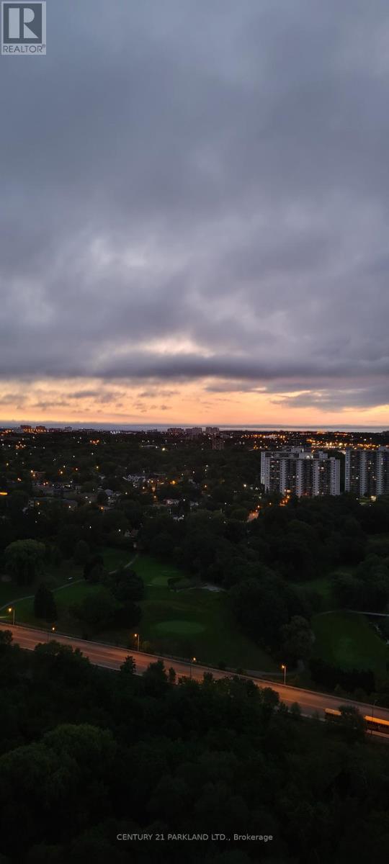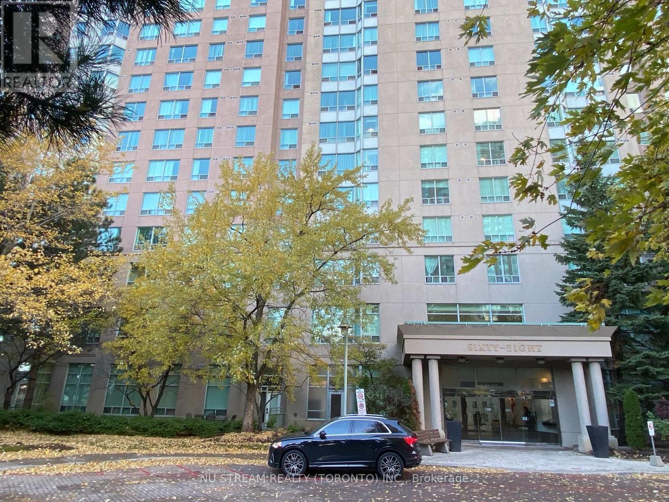Basement Apt - 120 Simonston Boulevard
Markham, Ontario
Bright and Spacious 1+1 bedroom walkout apartment in a desirable Thornhill Location. Open layout. Separate Entrance, Separate Private Laundry and lots of Storage. The king Size bed can stay if tenant is interested. Perfect for a single professional, couple, and a child. (id:60365)
319 - 199 Pine Grove Road
Vaughan, Ontario
Welcome To Riverside In Pine Grove, A Bright & Spacious Stacked Town Home In A Tranquil Setting On A Low Traffic Residential Street. This Unit Offers Hardwood Flooring Throughout, Custom Herring Bone Back Splash, Stained Oak Stair Cases, Granite Counter Tops, 9 Ft Ceilings On Main + An Ensuite Bathroom In Both Bedrooms. Located Just Steps Away From Transit And Humber River Conservation Area. A True Town & Country Life Style ! (id:60365)
802 - 9191 Yonge Street
Richmond Hill, Ontario
Sun-filled 1+1 bedroom suite in a prime Richmond Hill location. Features a south-facing private balcony with unobstructed city views and abundant natural light. Functional open-concept layout with soaring 10-ft ceilings. Modern kitchen appointed with granite black pearl countertops and upgraded stainless steel appliances. Includes one parking space and one locker. EV-ready parking with an electrical outlet for vehicle charging. Conveniently located steps to Viva Transit, Hillcrest Mall, shops, parks, and all amenities. Exceptional building offering 5-star facilities including 24/7 concierge, indoor and outdoor pools, fully equipped gym, yoga studio, sauna, jacuzzi, party room, guest suites, rooftop terrace with BBQ and lounge areas, and ample visitor parking. (id:60365)
107 Mcalister Avenue
Richmond Hill, Ontario
Location! Location! Location! Discover modern elegance in this beautifully upgraded 3-storey freehold townhome by Mattamy Homes, nestled in the prestigious Richmond Green Community. Backing onto a ravine with no rear neighbours, this home offers exceptional privacy and serene views. Featuring a functional, open-concept layout with 2 spacious bedrooms, 3 bathrooms, upper floor laundry, and direct access to garage. The primary bedroom boasts French doors and a large walk-in closet. Enjoy 9-ft ceilings and hardwood floors throughout above grade, with a bright great room and dining area enhanced by LED pot lights. The modern kitchen showcases quartz countertops, glass backsplash, under-cabinet lighting, and a premium Fotile range hood. Pride of ownership-owner-occupied, never rented, and meticulously maintained. Unbeatable location: Steps to Richmond Green Secondary School, and just minutes to Hwy 404/407, Costco, Home Depot, parks, restaurants, and shopping plazas. Key Highlights: 1) No maintenance fees; 2) Private driveway fits 2 cars; 3) Upgraded ceramic flooring on ground level; 4) Oak staircase with upgraded railings; 5) High-end washer & dryer included (id:60365)
42 Southeast Pass
Whitchurch-Stouffville, Ontario
3 Bedroom Townhouse 2.5 Bathrooms, located just off Millard Street and Hwy 48. Newly Renovated with finished basement, walkout balcony on second floor and interlocking and deck in the back yard. No carpets throughout and bright LED lighting *For Additional Property Details Click The Brochure Icon Below* (id:60365)
83 Joseph Street
Uxbridge, Ontario
Welcome to The Estates of Wooden Sticks! Where Luxury Meets Lifestyle. Nestled in the heart of one of Ontario's most coveted golf communities, this stunning executive home offers an unparalleled blend of elegance, comfort, and location. Perfectly positioned directly across from the renowned Wooden Sticks Golf Course, this property is a dream come true for golf enthusiasts and those who value a relaxed, upscale lifestyle surrounded by natural beauty and refined living. Step into an exquisitely landscaped front yard that sets the tone for the luxury that awaits inside. The nine-foot ceilings on the main level create a grand sense of space, while the chef-inspired kitchen features granite countertops, stainless steel appliances, and an open concept design ideal for entertaining. The eat-in kitchen seamlessly opens to the backyard oasis, a show-stopping retreat complete with a sparkling pool, patio, and plenty of room for outdoor dining and lounging. Whether you're hosting summer BBQs or enjoying a quiet evening by the water, this entertainer's paradise is designed to impress. The main floor also features an open dining room and a breathtaking living room with soaring 18-foot ceilings, flooding the space with natural light and a sense of grandeur. Upstairs, you'll find four generously sized bedrooms, including a luxurious primary suite, as well as a convenient second-floor laundry room. Every detail in this home has been thoughtfully curated to combine upscale living with everyday comfort. Whether you're an avid golfer or simply love the lifestyle this community offers, this is your chance to own in the prestigious Estates of Wooden Sticks. Don't miss your opportunity to call this spectacular home your own. (id:60365)
2706 Shering Crescent
Innisfil, Ontario
Welcome to 2706 Shering Crescent! A beautifully maintained bungalow with over 3,000 sq. ft. of finished living space, situated on a premium corner lot in Strouds family-friendly community. This 2+1 bedroom, 3-bath home showcases pride of ownership with hardwood floors on the main level, high-end carpet in the fully finished lower level, and thoughtful upgrades throughout. Enjoy excellent curb appeal with a 3.5 car interlock driveway (parking for 10+) and a heated 3-car garage equipped with its own tankless water heater perfect for car enthusiasts or a workshop. A Generac backup generator ensures peace of mind and uninterrupted comfort. Inside, a functional mudroom/laundry area with garage access leads to an open-concept kitchen and living area. The chef-inspired kitchen features a large cooktop, built-in oven, and built-in coffee machine, while the living room centers around a cozy gas fireplace. A formal dining area, enhanced by a stunning waterfall feature, creates an elegant setting for entertaining.The spacious primary suite offers a walk-in closet and spa-like ensuite with jacuzzi tub, complemented by a second large bedroom and full bath on the main floor.The lower level boasts a generous rec room with pool table, built-in mini bar, a large third bedroom, storage room, and 3-piece bath complete with a private sauna. Outside, the nearly half-acre lot is beautifully landscaped and includes a large interlocked patio ideal for BBQs and outdoor gatherings.This property has it allspace, comfort, and premium features. Dont miss your chance to own 2706 Shering Crescent! (id:60365)
104 Roosevelt Road
Toronto, Ontario
Welcome to 104 Roosevelt Rd, a spacious 2-storey legal duplex on a wide 37' lot in East York. Directly across from open green space and public tennis courts, this home offers rare tranquility in the city. Inside, you'll find 5 bedrooms and 3 full bathrooms upstairs-perfect for large families or multi-generational living. The main floor features soaring 10' ceilings, an open-concept layout, a dedicated office, built-in speakers, and a walkout to a generous backyard deck. The chef's kitchen is equipped with abundant cabinetry, a wine shelf, and modern finishes. Upstairs ceilings reach 9', adding to the airy feel.The basement impresses with 8.5' ceilings, super-sized windows that flood the space with natural light, a legal kitchen, two full bathrooms, and potential to create two separate rental suites-ideal for income or extended family. With a spacious backyard, attached garage, and proximity to top-rated schools, TTC, and Danforth shops, this property blends comfort, convenience, and opportunity in one of Toronto's most desirable pockets. (id:60365)
1503 - 2466 Eglinton Avenue E
Toronto, Ontario
1033 sq ft, bright, spacious 2-bedroom, 2-bathroom suite on the 15th floor OF Rainbow Village II Condos: Located at 2466 Eglinton Ave E. a well-maintained, well-managed building in a family-friendly neighborhood. This nicely and functionally laid-out suite features a generous primary bedroom with an ensuite, walk-in closet, access to the solarium, a second comfortable bedroom, a functional kitchen, and a combined living and dining area. Large windows throughout fill the space with abundant natural light, and a solarium is also suitable for a home office. A convenience ensuite laundry, an in-suite storage room, owned parking (on P2 near entrance), and an exclusive-use locker (on P2). All utilities are included in the maintenance fees. Ideally situated close to schools, parks, shopping, and transit (Kennedy Station is a short walk across the building), this home offers the perfect blend of comfort, convenience, and community, perfect for families, professionals, or anyone looking to enjoy quality living in a vibrant area. Building Amenities: Gym, Outdoor play area, ball court, indoor swimming pool, Sauna, squash court, party room, On-site daycare, visitor parking. It is close to several schools, including Glen Ravine Junior Public School, Walter Perry Junior Public School, and Lord Roberts Junior Public School. The location is also near Kennedy Station, providing easy access to public transit. (id:60365)
B - 74 Ellesmere Road
Toronto, Ontario
Location, Location! Bright and spacious 2-bedroom lower unit in the highly sought-after Wexford-Maryvale community. This unit features a private separate entrance and a functional layout with a cozy living area, kitchen, 1 bedroom, full bathroom, and in-suite laundry. Ideally situated just steps to the TTC bus stop and close to Parkway Mall, schools, parks, and all essential amenities. Offering comfort and convenience-perfect for small families or working professionals. Furniture included with the rental. (id:60365)
1102 - 3 Massey Square
Toronto, Ontario
On Subway Line - 20 Minutes to Downtown & 10 Minutes to Beaches - Sunny, Spacious, Unobstructed East View, Surrounded By Nothing But Parkland/Bike Trails (School, Daycare, Doctor, Dentist, & Pharmacy ALL Located In The Complex). 24/7 Security, In-House Management & Maintenance Staff. $$$ MULTI-MILLION DOLLAR RECREATION CENTER, with Free Membership. UNDERGROUND PARKING AVAILABLE UPON REQUEST AT ADDITIONAL COST. (id:60365)
1729 - 68 Corporate Drive
Toronto, Ontario
Welcome to this Tridel Luxury Condo, well-designed 2+1 bedroom suite featuring a spacious solarium that can be used as a third room, home office, or cozy relaxation area, unobstructed east-facing views. Lots visitor parking, underground parking. Located just steps to Scarborough Town Centre, with TTC at your doorstep and easy access to Highway 401. Supermarkets, Shops and Restaurants. Enjoy resort-style amenities: indoor and outdoor pools, gym, sauna, bowling alley, tennis & squash courts, party room, study room, Library, Cafe, BBQ terrace, guest suites, and 24-hour concierge. Don't miss this opportunity to own in one of Scarborough's most desirable communities! (id:60365)

