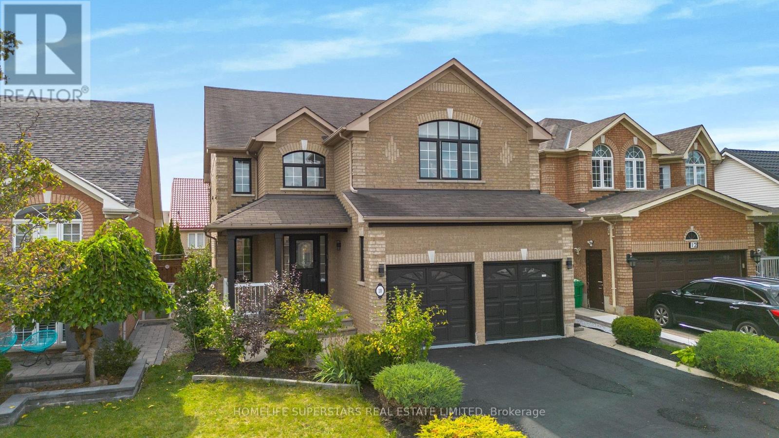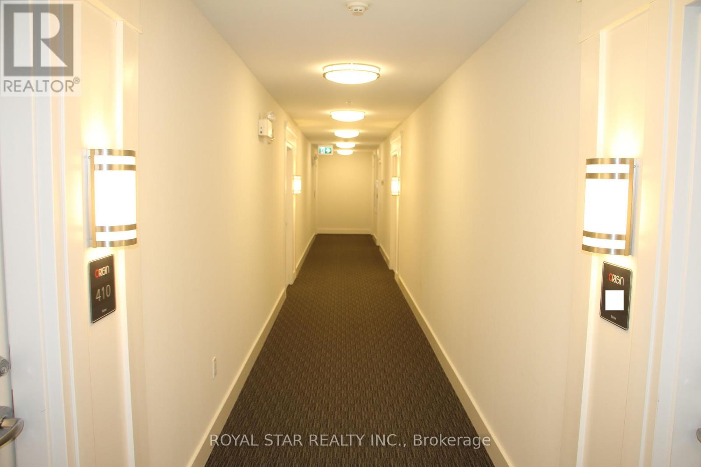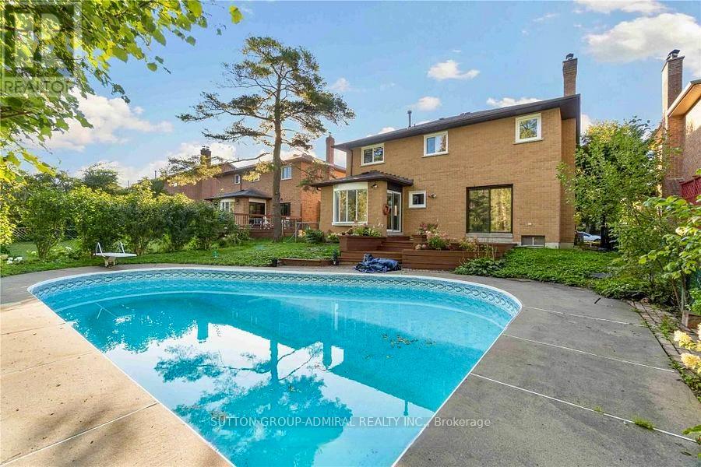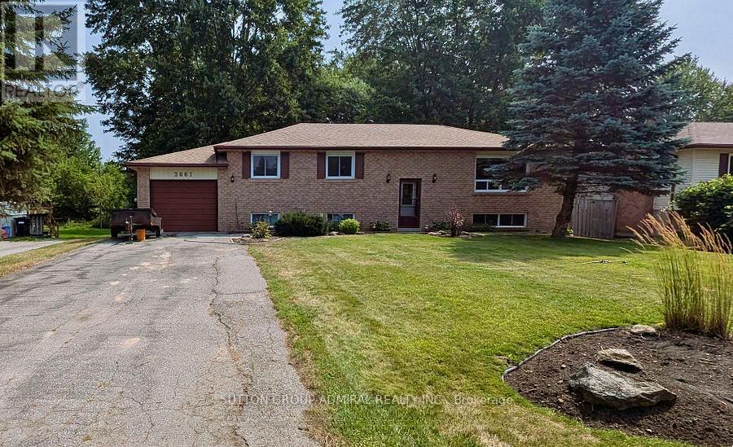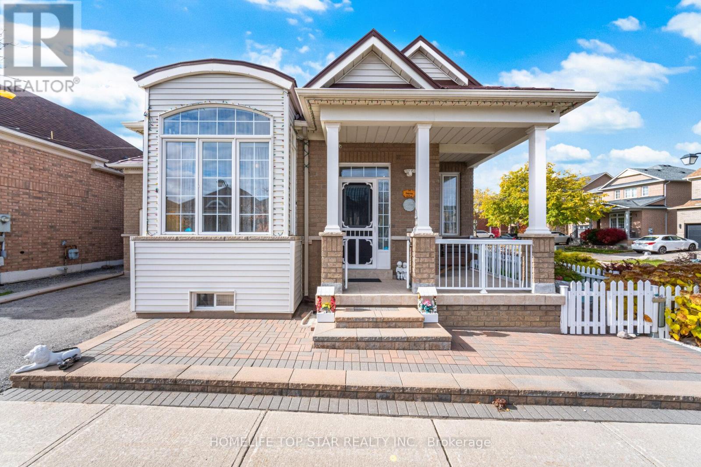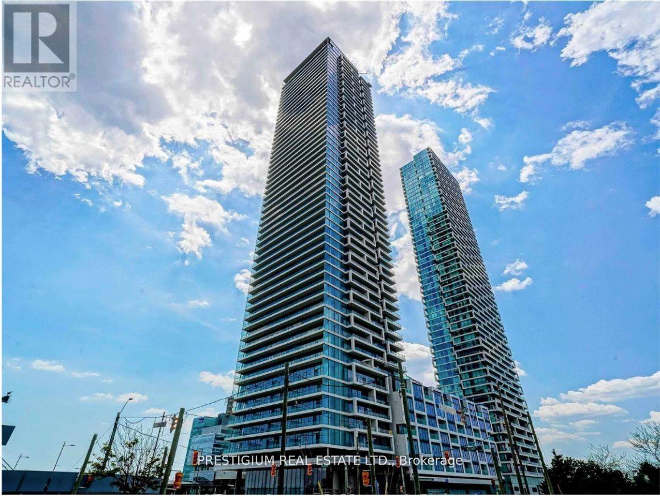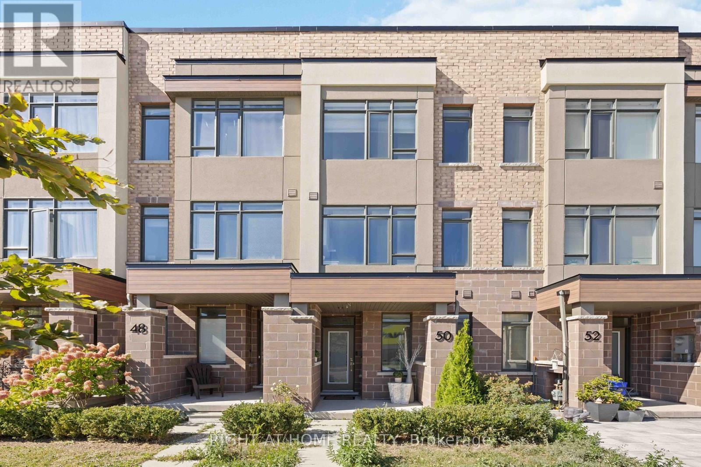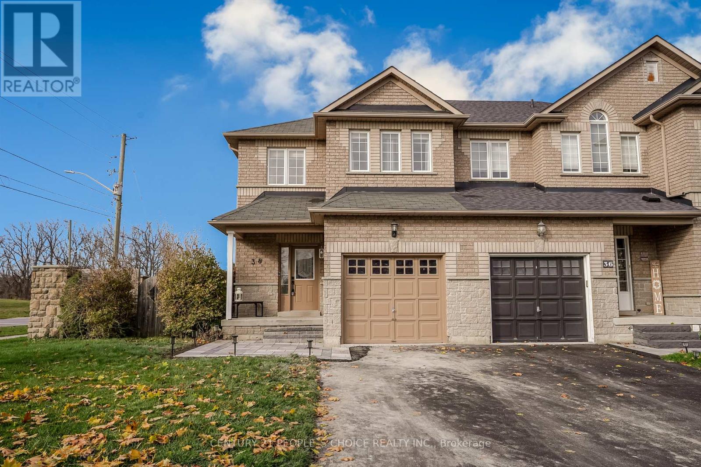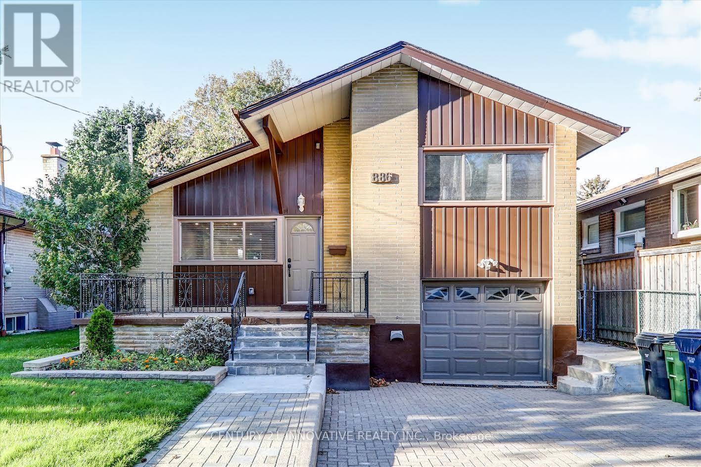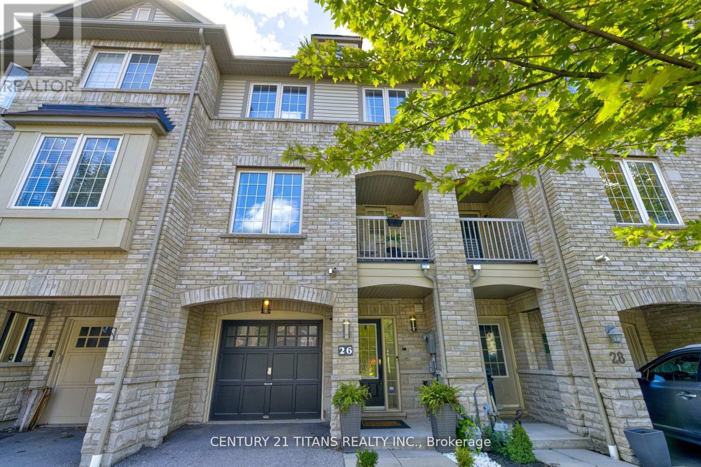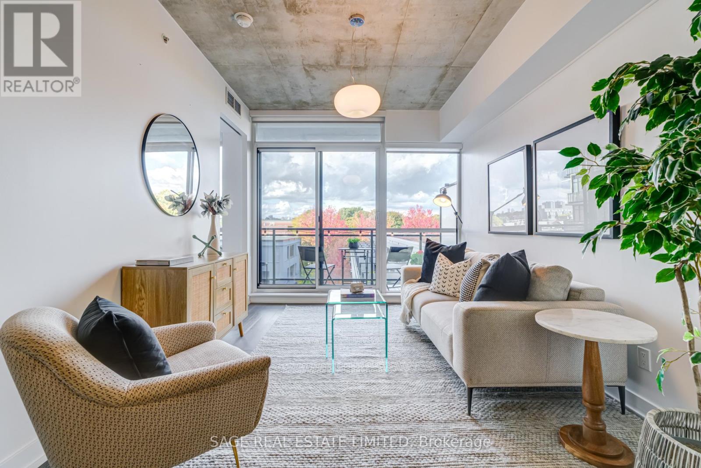10 Orchid Drive
Brampton, Ontario
Step into this remarkable detached home in a highly sought-after, family-friendly neighborhood. Ideally located near Sandalwood and McLaughlin, this exquisite residence features a bright and open layout, thoughtfully designed to combine comfort, functionality, and timeless elegance. The main floor offers a formal living room, spacious dining room, large family room, and a well-appointed kitchen, perfect for entertaining or everyday family life. Tasteful upgrades throughout the home enhance both style and practicality. Upstairs, you will find 4 generously sized bedrooms, including a primary suite with an ensuite full bathroom, a second large bedroom with its own private powder room, and an additional full bathroom to serve the remaining rooms. One of the bedrooms impresses with soaring 9-foot ceilings, adding a luxurious sense of space, while the thoughtfully designed second-level layout further enhances the homes charm. The finished basement expands the living space with two additional bedrooms, a full kitchen, and a washroom, ideal for guests, extended family, or potential rental opportunities. Filled with abundant natural sunlight, the home exudes warmth and a welcoming atmosphere throughout. Additional highlights include a two-car garage with extra parking on the private driveway and a backyard shed, perfect for storing gardening tools and other items, making this property truly move-in ready. Enjoy close proximity to Mount Pleasant GO Station, Tribune Public School, shopping (Longos, Tim Hortons, Dairy Queen), daycare facilities, Creditview Park, scenic walking trails, and an urgent care clinic, with convenient commuting access across the GTA. This exceptional sun-filled detached home, complete with a finished basement, offers an impressive layout and a rare opportunity to enjoy elegant living in vibrant Brampton. (id:60365)
410 - 650 Sauve Street
Milton, Ontario
Stunning freshly painted 2-bedroom, 2 Full Bath, Move-In Ready Unit With A View Of The Escarpment. Prime Milton Location. Spacious Open Concept Layout With Eat-In Kitchen Featuring Top Quality Caesarstone Quartz Counter Top With Oversized Undermount Sink And Upgraded Faucet, S/S Appliances, Hand-Scraped Wood Floors Throughout, Oversized Walkout Balcony With Beautiful Views And Extra Large Locker On The Same Floor. Minutes To Go Station And Hwy 401. Opposite Irma Coulson Public School. Rooftop Patio, Gym & Party Room. Walking distance to Lullaboo Child Care and Nursery. Brand New Dishwasher Will Be Installed Before The Closing. (id:60365)
98 Golf Links Drive
Aurora, Ontario
Newly Renovated *Premium Location*Premium Deep Lot With Mature Trees & Pool .Total Privacy,4 Bedroom Family Home And Loads Of Upgrades With Bright Custom Kitchen W/Granite Counters Over Looking Amazing View Of Garden, Upgraded Floors, Wood-Burning Fireplace In The Family Room, Walk Out To The Yard. First And Second-Floor Hardwood Through, Brand New Windows, Renovated Bathrooms. Walking Distance To Transit, Schools, Yonge St, Shopping + Restaurants. (id:60365)
2061 Craig Road
Innisfil, Ontario
Rare Sought after fabulous neighbourhood! Just Renovated Amazing oversized 75' by 202' lot with gorgeous mature trees! Raised bungalow with walk-out basement! Well maintained home, Walking distance to the lake and Innisfil Beach Park. Close to marinas, golf, shopping, restaurants, community centre and one of the best libraries in the province. Newly Painted, A/C and forced air gas heating, Roof shingles redone in November 2021. Main floor windows and both patio doors replaced in 2015. 200 amp service. This home is located on a lovely quiet street and will be an amazing place to raise a family or have a quiet retirement. (id:60365)
60 Steepleview Crescent
Richmond Hill, Ontario
PREMIUM *51Ft* Wide END Unit Townhome With Separate Entrance Basement, Nestled On One Of The Most Private And Quiet Inner Streets In Richmond Hill. Over $100K In Premium Renovations, Featuring Brand-New Hardwood Flooring, Smooth Ceilings With LED Pot Lights Thru-Out, Oversized Baseboards, Freshly Painted Garage And Front Entrance Doors, Newly Front Porch Tiles, Railings And Posts, Oak Staircase With New Pickets, Modern Light Fixtures, Direct Acess to Garage, And Upgraded Attic Insulation(R50). The Bright Living Room Is Highlighted By A Large Picture Window That Fills The Space With Natural Light. The Open-Concept Family And Dining Area Overlooks A Spacious Backyard, Perfect For Outdoor Entertaining. The Fully Renovated Kitchen Boasts Quartz Countertops, High-End Stainless Steel Appliances, Upgraded Cabinetry, Stylish Backsplash, And A Large Center Island With Quartz Countertop, Ideal For Cooking And Gathering. Upstairs, The Generous Primary Suite Features A Walk-In Closet And A Spa-Like, Fully Renovated Ensuite Bathroom. Two Additional Bedrooms Are Equally Functional And Share Another Beautifully Updated Full Bathroom. The Professionally Finished Basement With A Separate Entrance Offers 2 Bedrooms, 1 Bathroom, Own Laundry, And A Full Kitchen With Quartz Countertops. Easily Be Rented For $2,000/Month, Providing Excellent Income Potential Or Additional Space For Extended Family. Featuring Two Kitchens And Two Laundry Areas, One On The Main Floor Next To The Kitchen Cabinets And Another In The Basement. Located Within Walking Distance To Places Of Worship, Wave Pool, Police Station, Fire Department, Central Library, Mackenzie Health Hospital, And Alexander Mackenzie High School. Minutes To T&T Supermarket, H-Mart, Parks, Ravines, Shopping, And Public Transit, This Home Offers Both Comfort And Convenience In One Of Richmond Hill's Most Desirable Neighborhoods. (id:60365)
26 Delray Drive
Markham, Ontario
Charming 2+2 Bedroom Bungalow on a Beautiful Corner Lot. Welcome to this stunning, well-maintained 2+2 bedroom bungalow, perfectly situated on a desirable corner lot with beautiful landscaping surrounding the property. This home blends modern upgrades with timeless comfort, ideal for families or multi-generational living in a comfortable Bungalow style living. Step inside to an inviting open-concept great room featuring a cozy fireplace, light oak hardwood floors, with large windows that fill the space with natural light. The modern kitchen boasts a breakfast island, ample cabinetry,, making it perfect for both everyday living and entertaining. This home boasts 7 appliances with every appliances and equipment owned and not rented. The primary bedroom offers a renovated ensuite washroom, while all bedrooms feature built-in beds for smart use of space and convenience. A sunken main-floor laundry room adds practicality and charm. The finished basement includes a bright and spacious in-law suite with 2 bedrooms, a 3-piece bathroom, and a separate living unfinished area - ideal for extended family or rental income potential. Newer Furnace, Newer Heat Pump, and Newer Tankless Water Heater, Energy Recovery Ventilator (ERV) and Humidifier, Single garage with automatic door opener, Beautifully landscaped yard offering excellent curb appeal This home is truly move-in ready, offering comfort, efficiency, and style in every detail. (id:60365)
4206 - 950 Portage Parkway
Vaughan, Ontario
Transit City 3 At The Vaughan Metro Centre, Gorgeous Master Planned Community W/ 9-Acre Park, Steps To Subway, Viva, & Zum, YMCA, Vaughan Mills & York! Beautiful Two Bedroom W/ Unobstructed South/East Facing Balcony, Very Practical & Functional Layout, 9' Ceiling, Bright & Airy, Laminate Floor Thru Out, Upgraded Cabinets & B/I Appliances. Excellent Mgnt & Great Amenities. Inclusive Of All B/I Appliances, Flat Top Stove W/ Oven, B/I Fridge, Dishwasher, Hood & Microwave, Frontload Washer & Dryer, All Elfs & Blinds. One Parking & One Locker. Landlord is looking for AAA Tenants only. Tenant Pay Utilities. offer with Photo ID, Full Credit Reports with scores, Rental Application, Employment Letter, Pay Stubs, Bank statements showing Salary Deposits & Rent payments, $350 Key Deposit & Tenant Insurance. (id:60365)
50 Troon Avenue
Vaughan, Ontario
Welcome to 50 Troon Ave, Located in an Established Neighbourhood with Major Growth ahead (Major Mackenzie & McNaughton revitalization zone!)_with new retail, transit & streetscape upgrades - ensuring Strong future value for years to come. Perfect for families or investors looking for long-term Value .. This inviting Freehold Townhouse offers 4 bedrooms and 4 bathrooms, contemporary finishes, and plenty of Natural Light. The open-concept living and dining areas flow seamlessly, creating the perfect space for everyday living and special gatherings. Step outside to the oversized terrace, amazing for weekend barbecues and entertaining under the stars. A stylish kitchen with a central island, stainless steel appliances, and modern backsplash. Finished lower level with extra bath - ideal for Home office or Guest suite. With a Rare Two-Car built-in garage, this home balances practicality with comfort. Minutes from Maple GO Station, Walmart, local Parks, the library, and excellent Schools making it a wonderful place to grow, connect, and call home . Whether commuting Downtown or enjoying everything Vaughan has to offer. Don't wait - secure your home in Vaughan's fast-growing Maple community today before values rise with new infrastructure! (id:60365)
38 Taft Place
Clarington, Ontario
Offering 38 Taft Place, a bright and inviting end-unit freehold townhome in highly desired North Bowmanville. This well-maintained home features 3 bedrooms, 3 bathrooms, and 9-foot ceilings on the open-concept main floor. The upgraded eat-in kitchen showcases granite countertops, stainless steel appliances and a smooth flow into the living area. The finished basement offers a spacious rec room for added versatility. Outside, enjoy an oversized yard with extra side space, a lovely deck and a newly built stone-front porch that enhances the main entrance appeal. The upper level includes a generous primary suite with a walk-in closet and 4-piece ensuite, plus two additional bedrooms and a second full bathroom. (id:60365)
Main - 886 Brimorton Drive
Toronto, Ontario
Welcome To 886 Brimorton Drive - Boasting A Large Interlocked Driveway, Mature Tree On The Lawn And Massive Front Porch, This 3Bed/1 Bath Home Stands Out With Its Curb Appeal. Throughout Hardwood Floors, Pot Lights, Kitchen With Quartz Counters, Shared Laundry( Completely separate area) , Close to all amenities (School, Park, TTC, Shopping etc.) (id:60365)
26 Pendrill Way
Ajax, Ontario
Welcome to 26 Pendrill Way in Northeast Ajax. Enjoy the freedom of owning a freehold property!! This Freehold Townhome (NO MAINTENANCE FEES NO POTL FEES) features 2 Bed + 1.5 Bath, stone/brick exterior with a functional open concept floor plan. Step into the main level featuring a bright & spacious eat In kitchen with breakfast bar that flows seamlessly into the large living room/dining room area with a walk out to the patio. Ideal for first time buyers, young professionals or down sizers. 2nd Level features large primary bedroom with semi-Ensuite bathroom and oversized walk-in closet. Nice sized second bedroom with large window. Freshly painted throughout. Built-in shelves and office nook. Entrance to home from attached garage. Easily Park 2 Cars . Don't miss out on this great home in the ideal location in a family friendly neighbourhood! Highly rated Voila Desmond School and neighbourhood parks just steps away. Transit, 401 & 407 highways, Costco, restaurants, banks & grocery stores all In close proximity. (id:60365)
504 - 1190 Dundas Street E
Toronto, Ontario
Bright, airy, and impeccably designed. This loft at The Carlaw offers two generous bedrooms, two full bathrooms, and a den that can serve as a dedicated home office or flex space. It's perfectly suited for modern living with 9-foot exposed concrete ceilings, floor-to-ceiling windows, and a north-facing balcony with a gas hookup. The open-concept layout is ideal for both entertaining and daily comfort. The upgraded kitchen features quartz countertops, extended cabinetry, and full-size stainless steel appliances, all finished in a contemporary palette. Hardwood flooring flows seamlessly throughout the space. The locker is conveniently located on the same floor as the unit. Building amenities include a rooftop terrace with a picture-perfect City Skyline View, a fully equipped gym, a party room, and a 24-hour concierge. This loft offers a rare blend of effortless living in the East End, with Crows Theatre and the newly opened Piano Piano just downstairs. The best of Leslieville's shops, cafes, parks, and transit are within steps. Don't miss out on this incredible opportunity. Welcome home. (id:60365)

