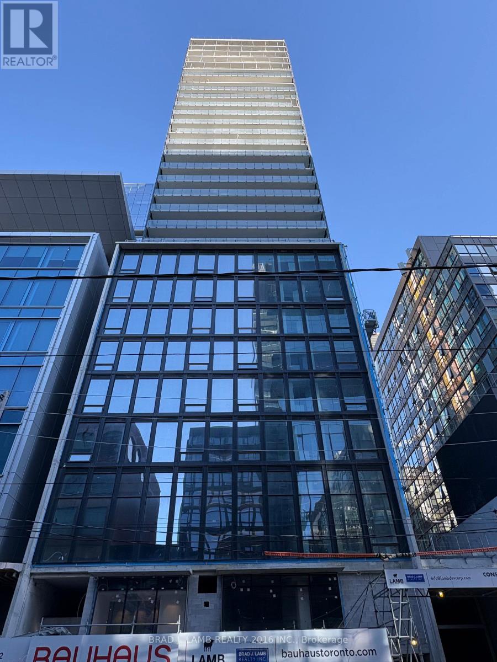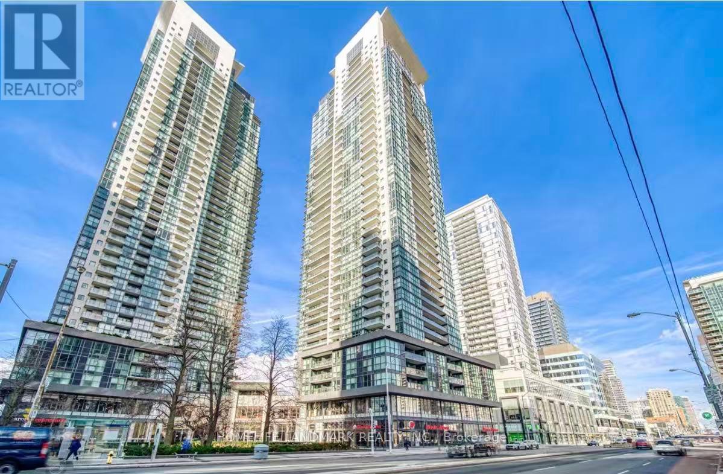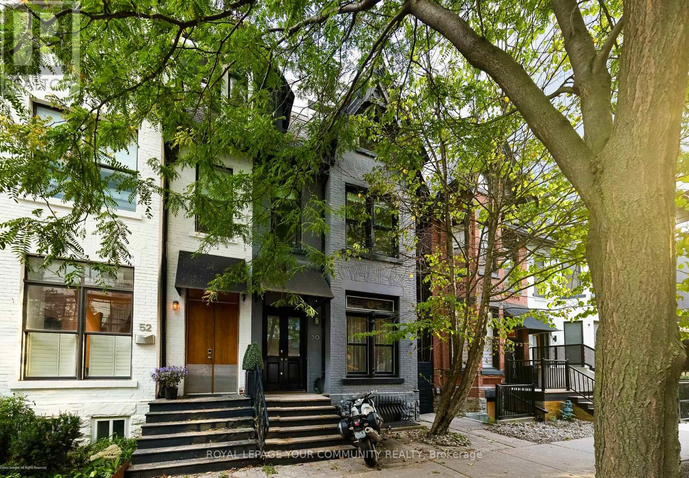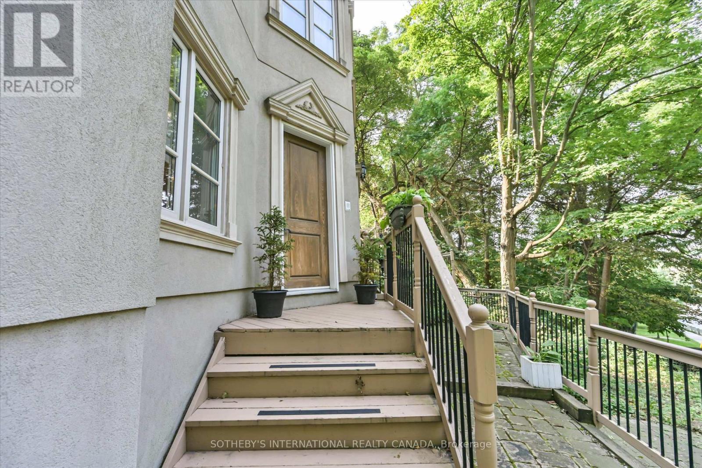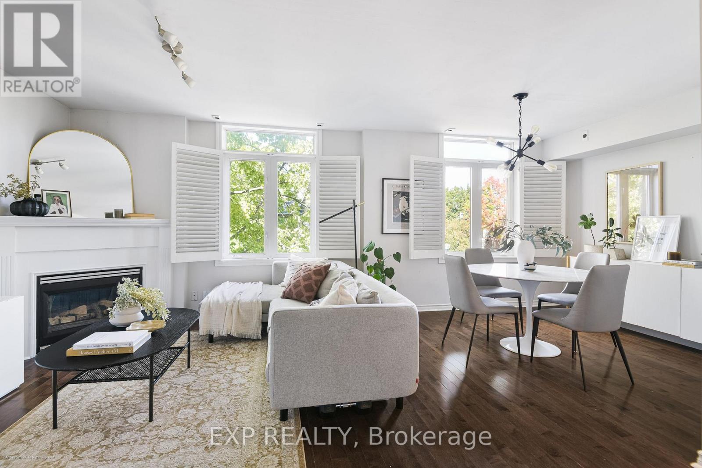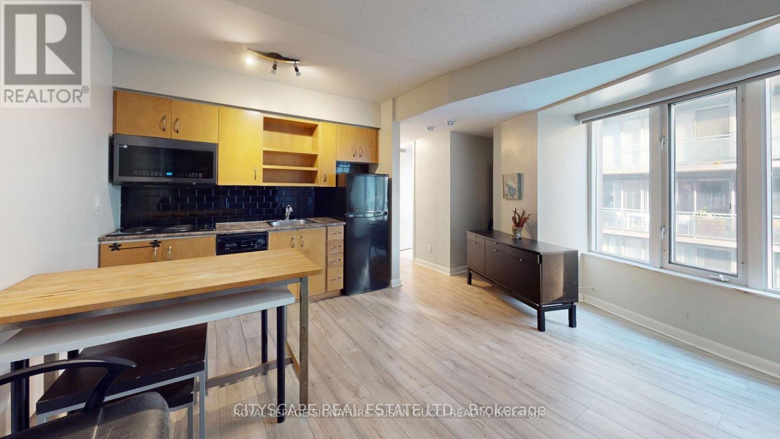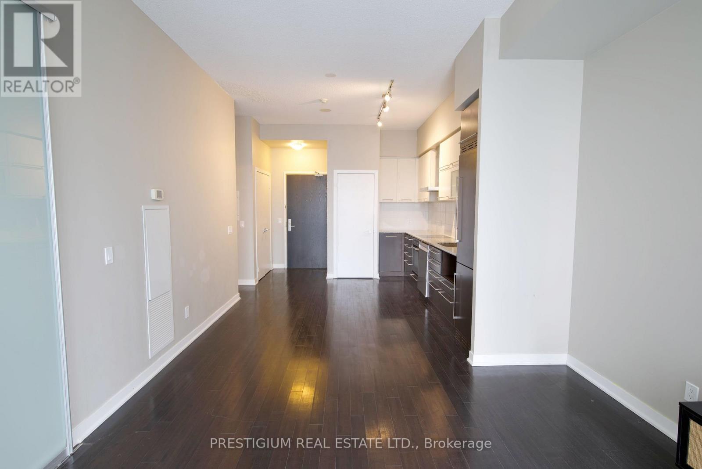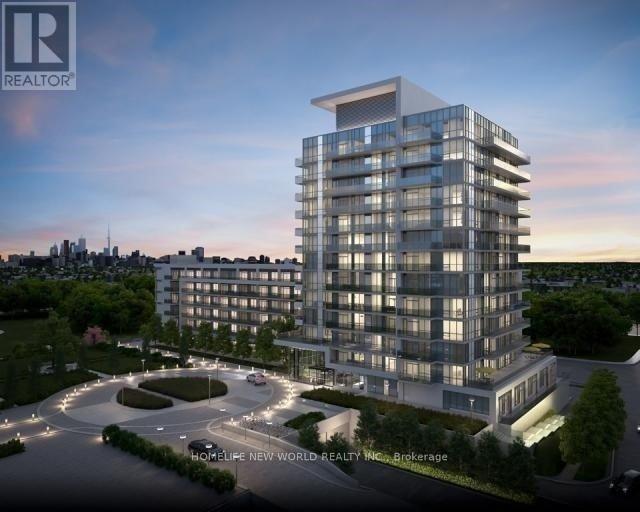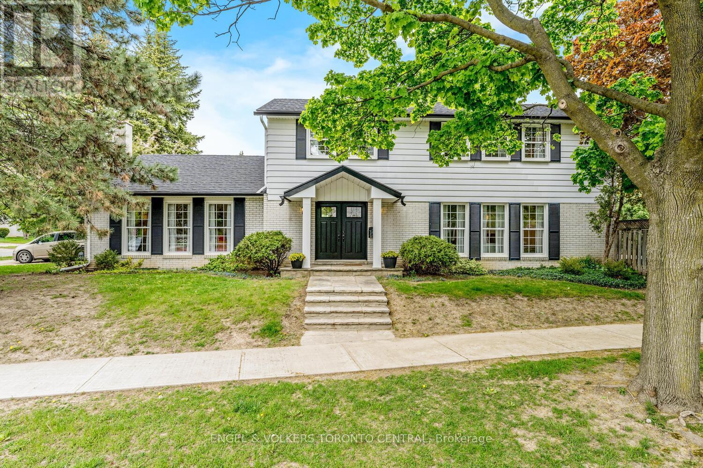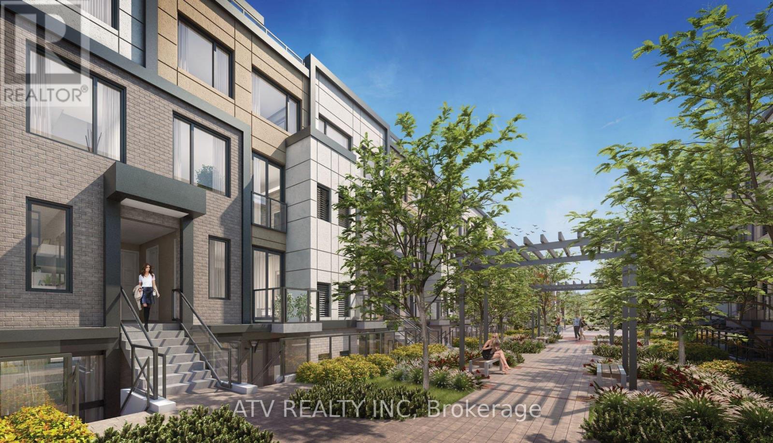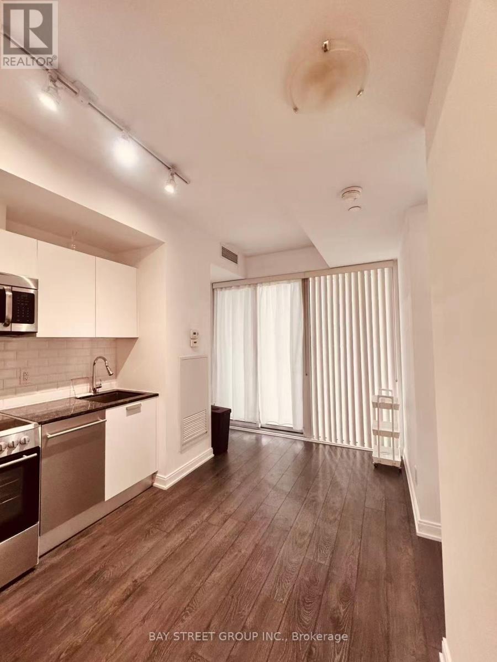303 - 284 King Street
Toronto, Ontario
Welcome to Bauhaus! Never lived-in, brand new approx. 653SF One Bedroom + Den floor plan, this suite is perfect! Stylish and modern finishes throughout this suite will not disappoint! 9 ceilings, floor-to-ceiling windows, exposed concrete feature walls and ceiling, gas cooking, stainless steel appliances and much more! The location is unbeatable. Situated in the heart of downtown, you're steps from the King streetcar, St. Lawrence Market, and the Distillery District. Enjoy easy access to Toronto's Financial District, vibrant nightlife, acclaimed restaurants, cafés, and everyday conveniences. Experience the best of urban living with everything you need right outside your door. Move in today and enjoy the energy of downtown Toronto! (id:60365)
1010 - 5168 Yonge Street
Toronto, Ontario
Prime Location, Luxurious Gibson Square 1 Bdr Condo, Bright And Spacious, Modern Kitchen With European Appliances, Granite Counter Top, Floor To Ceiling Windows, Bright Unobstructed East View. Direct Access To Subway, World Class Amenities, Modern Classic 2 Storey Lobby, 20,000 Sf Gibson Club W/ Indoor Pool, Huge Gym & Roof Garden. Underground Access To Empress Walk Shopping Centre Including Loblaws, Restaurants, Shops. Fully Furnitured! 1 Parking & 1 Locker Included. (id:60365)
50 Stewart Street
Toronto, Ontario
Victorian beauty where historic grandeur meets contemporary indulgence. This wasn't merely a renovation; it was a complete reimagining executed with the kind of uncompromising craftsmanship typically reserved for Toronto's most coveted addresses. Every detail whispers thoughtful intention. Sultry kitchen invites lingering conversations, while luxurious bathrooms promise moments of pure retreat. The 3rd floor primary suite is a private sanctuary crowned by a spa inspired ensuite and a walk-in closet that redefines the morning ritual. Step out in the back to discover your own urban escape: an elegant IPE deck frames an inground heated pool, creating an impossibly rare amenity in this downtown enclave. Inside, intelligent storage solutions ensure beauty never compromises function, while advanced mechanical systems deliver whisper-quiet efficiency. The home's Victorian soul remains intact with restored plaster mouldings and medallions, commanding baseboards, and that magnificent staircase cascading through all four floors serve as daily reminders of an era when homes were built to captivate. Original period details had been meticulously preserved by skilled artisans who understood the difference between renovation and restoration. The custom-designed lower level extends the home's modern sophistication, offering seamless flow for entertaining, a gourmet eat-in kitchen, and generous principal rooms that feel both expansive and intimate. This is more than exceptional real estate, it's an experience waiting to unfold. (id:60365)
Suite 1 - 50 Old Yonge Street
Toronto, Ontario
50 Old Yonge Street at Yorkmills/Yonge - Walk to the subway! - This completely above grade lower level of this grand home in Hogg's Hollow is the ideal short or long term furnished rental! Over 1800 square feet, this bright and spacious luxury suite comes with 9.5high ceilings, a grand entrance, large windows, a large living room with gas fire place, and granite floors. A short walk to the Yonge and York Mills subway station, this expansive west facing suite comes fully furnished with all major furniture items. Divide this elegant, bright, and expansive space into separate dining, living, and bedroom spaces. Large picture windows overlook a wooded backyard. Steps to bus route, York Mills subway and minutes to the 401. No parking. New stainless steel appliances (stove, carbon hood vent, and fridge). Elegant window coverings. Shared laundry on site. Gas and hydro included. Water & high speed internet extra. AAA+ landlord! Maximum occupancy 2 people. (id:60365)
307 - 3 Shank Street
Toronto, Ontario
Tucked along a quiet, tree-lined street just steps from Trinity Bellwoods and Queen West one ofToronto's most vibrant and coveted corridors this beautifully designed two-bedroom condo townhome delivers an effortless blend of comfort, style, and ease. Behind its classic red-brick facade lies a space that feels more like a home than a condo. Thoughtfully laid out across multiple levels, its perfect for a couple or first-time buyer seeking room to grow. The main floor offers open-concept living, dining, and kitchen areas with a convenient powder room ideal for entertaining or unwinding. Oversized windows bathe the space in natural light, while the kitchens two-tone cabinetry (white uppers and deep blue lowers), Caesarstone countertops, and subway tile backsplash lend a touch of modern refinement. Upstairs, you'll find a bright four-piece bath and two generous bedrooms. The second bedroom, currently a charming nursery with built-ins, could easily serve as a guest room or home office. The primary suite offers ample closet space and a peaceful, sunlit retreat. On the top floor, a spacious rooftop terrace provides a rare urban escape expansive enough for lounging, dining, or simply enjoying sunset cocktails under the stars, surrounded by treetop views. Residents also enjoy the use of the gym and other amenities at 954 King. Just moments from Trinity Bellwoods Park and some of the city's most celebrated cafes, restaurants, and shops, yet quietly tucked within a family-friendly pocket, this home strikes a perfect balance between urban energy and neighbourhood calm. A rare offering of scale, character, and setting city living, beautifully composed. (id:60365)
1107 - 200 Victoria Street
Toronto, Ontario
Welcome to Unit 1107 at 200 Victoria St, a stylish studio apartment offering modern city living in the heart of downtown Toronto. This bright and versatile space features can be rented partially furnished (all furniture as seen in photos) or unfurnished, giving tenants the flexibility to move in as-is or add their personal touch. The open-concept layout maximizes space and natural light, making it ideal for singles, professionals, or anyone seeking a comfortable urban lifestyle. Residents of 200 Victoria Street enjoy a wide range of building amenities, including a fully equipped fitness center, 24-hour concierge, and secure access, ensuring convenience, safety, and peace of mind. The Location is a true standout. Nestled in the heart of Toronto, this unit boasts unmatched walkability with a walk score of 100/100 - restaurants, cafes, shopping, and entertainment are all just steps away. The Eaton Centre, St. Lawrence Market, the Distillery District, and major transit options including Dundas and Queen Subway Stations and are within easy reach, making commuting or weekend exploring a breeze. For those who love the vibrancy of city life, everything you need is right outside your door. Don't miss the opportunity to experience Toronto living at its best in this highly sought-after location. All utilities are included! Unit available starting March 1st, 206. (id:60365)
2703 - 770 Bay Street
Toronto, Ontario
Luxury Living In Downtown Prime Location! Bright And Spacious,10' Ceiling With Floor To Ceil Window! Walking Distance To U Of T, Ryerson, Hospitals, Bay St Financial Core And The Eaton Centre. Hardwood Floor, Granite Countertop,1 Parking and 1 locker Included. A Morden And Well Cared Unit You Can Call A Home! (id:60365)
31 Angus Drive
Toronto, Ontario
Excellent Opportunity In The Heart Of Don Valley Village! This Well-Loved 3+1 Bedroom Raised Bungalow Sites With A Double Garage And Separate Basement Entrance (The ground level sliding door to backyard has a lock making it a separate entrance). 4 Parking Spaces. Air Breaker Panel 200Amps. Enjoy Efficient Furnace , Center A/C and Water Heater. (Installed 2021 Dec) Comfort And Lower Utility Bills. Brand New Vinyl Floor on Second Level, Pot Lights, New Light Fixtures and Freshly Re-Painted Thru-Out. New Stairs. Brand New Kitchen on Second Floor , Granite Countertops, New S/S Appl on Main Flr, New Fridge on Ground Flr. Roof Re-Shingled (2024). New Garage Door (2025 Dec). Located In A Sought-After Neighborhood, Just Minutes From Highways 404/Don Valley & 401, Top-rated Schools, Parks, Shopping, Restaurants, And Public Transit. This Home Offers COMFORT, STYLE, And CONVENIENCE All In One! (id:60365)
1208 - 52 Forest Manor Road
Toronto, Ontario
Great Location modern condo complex, corner unit - 9' ceiling, great view, next to TTC Subway, walks to Fairview mall, Groceries, school, close to Hwy 401 & Dvp, AAA tenants: non smokers, no pets, proof of income, good credit score. (id:60365)
33 Avonwick Gate
Toronto, Ontario
Welcome to 33 Avonwick Gate, a 4+1-Bedroom, 4-Bathroom detached home, offering more than 3,500 square feet of total living space, a fenced and private garden and a double garage. It is ideal for families looking for space for each of their members, whether they want to entertain, play, work or exercise. You will love having your friends and family there! Host your guests in the generous living room, which benefits from exceptional natural light thanks to its southern exposure! Unless you prefer to entertain them in a more casual way in front of the family room wood-burning fireplace! Enjoy preparing your gourmet meals in the spacious kitchen, featuring custom-made kitchen cabinets, granite countertops, Stainless-Steel appliances and a breakfast bar which opens directly into the large dining room. In summer, you will appreciate above all walking out onto the oversized terrace, and having a drink or preparing your BBQ! Last but not least, take advantage of the huge basement and turn it into your dream space - whether it be a recreation or media room, an office or a yoga studio! Avonwick Gate is a quiet tree-lined street in the sought-after residential neighbourhood of Parkwoods, renowned for its parks (Ranchdale Park & Underhill Park), nature trails and ravines.It is conveniently located near a grocery store (Value-Mart) and several malls (Shops At Don Mills & Victoria Terrace Shopping Centre). Public schools are a few minutes' walk away, while the private Crestwood Preparatory College is also within reasonable distance. (id:60365)
106 - 1680 Victoria Park Avenue
Toronto, Ontario
Brand New, Never Lived In 1 Bedroom Plus Den, 2 Full Bath Condo In Desirable Victoria Village! Spacious Den Can Be Used As A Second Bedroom Or Home Office! FEATURES Modern Kitchen With Quartz Countertops, And Whirlpool Stainless Steel AppliancesTwo Full Bathrooms For Added Convenience! Stylish Laminate Flooring Throughout! Primary Bedroom With Ensuite Bath And Closet! In-Suite Washer & Dryer! Private 109 Sq. Ft. Patio For Outdoor Enjoyment! One Underground Parking Spot And Locker Included! (id:60365)
2103 - 42 Charles Street E
Toronto, Ontario
Bright and cozy unit with unobstructed south-facing city views. Open-concept modern kitchen combined with living area, floor-to-ceiling windows, and a spacious balcony. Recently refreshed and in excellent condition, includes basic furnishings and is truly move-in ready. Prime downtown location steps to U of T, Yorkville, subway, shops, supermarkets, and restaurants. Premium amenities include rooftop lounge, gym, and outdoor pool. (id:60365)

