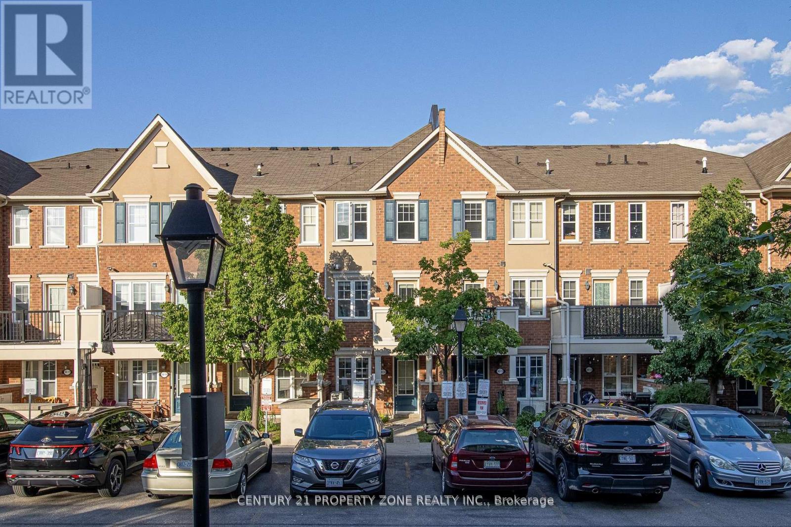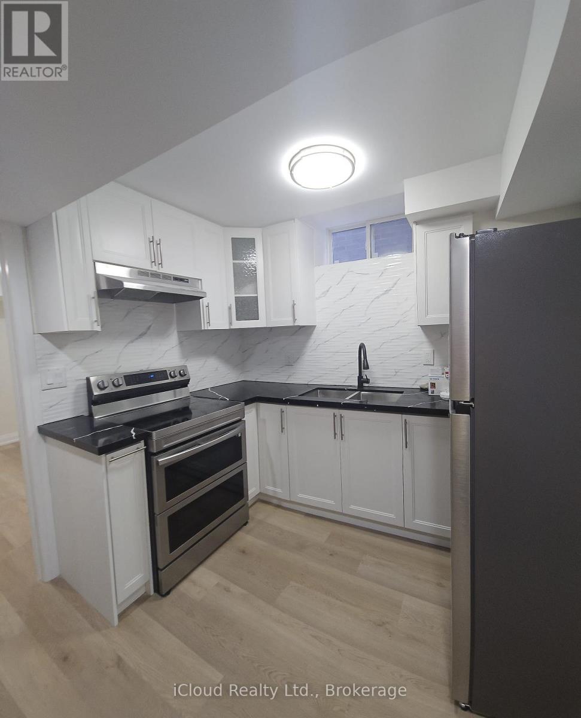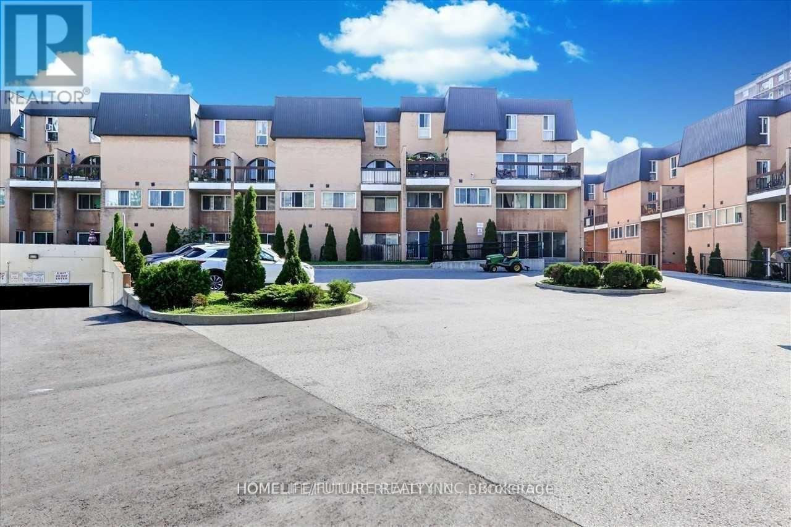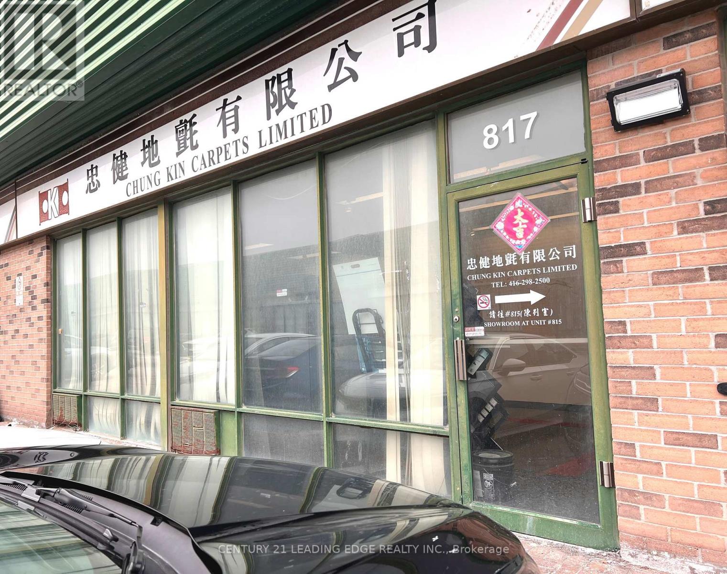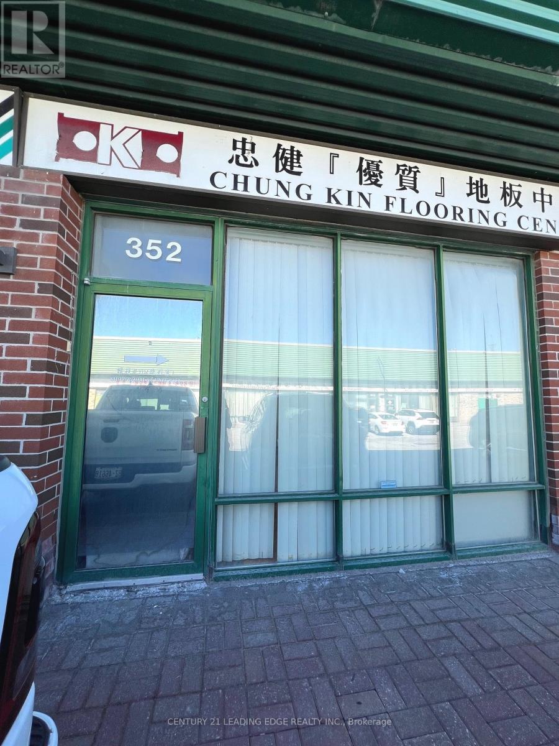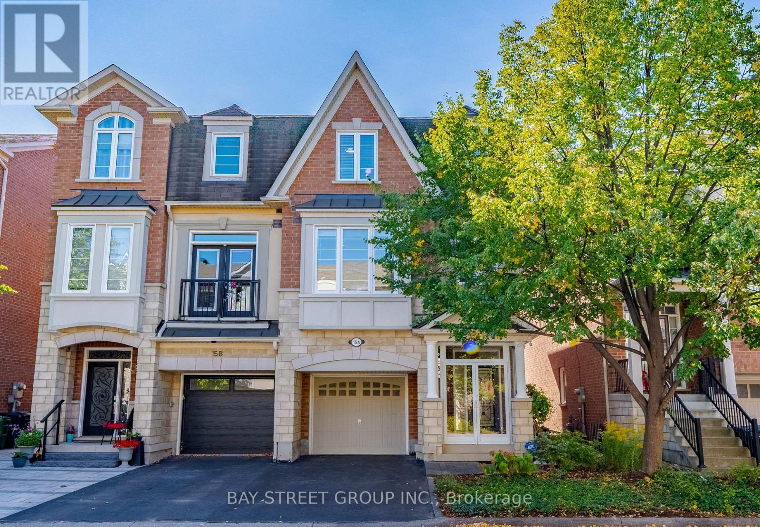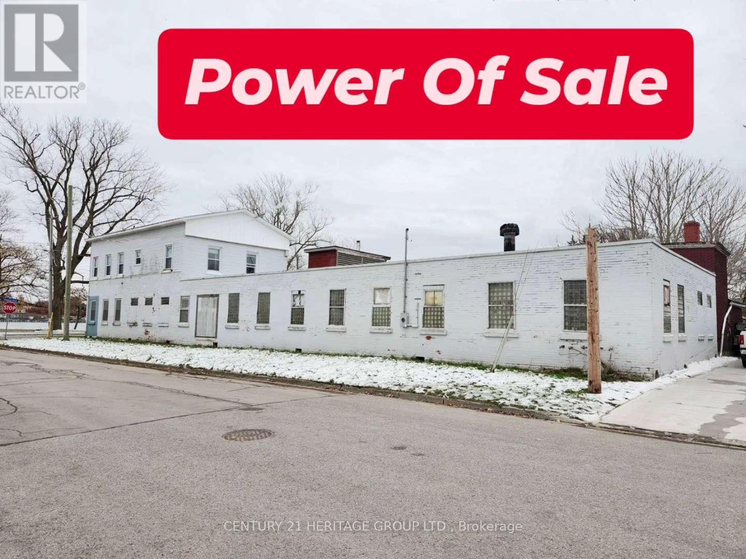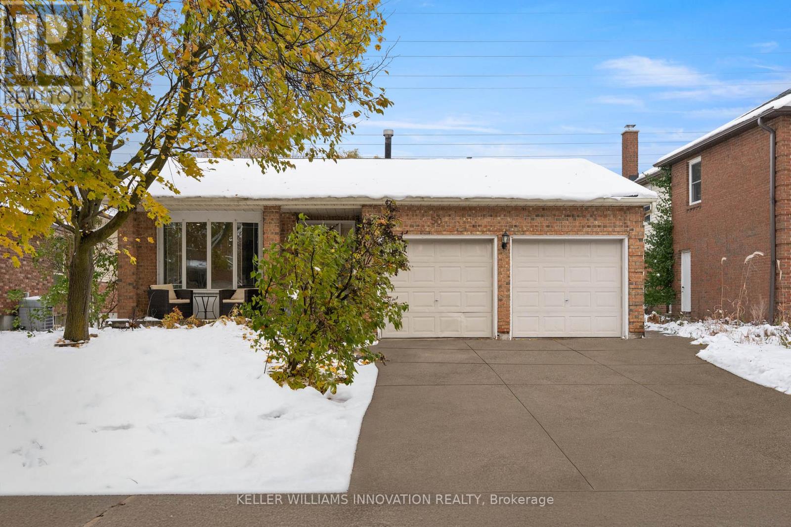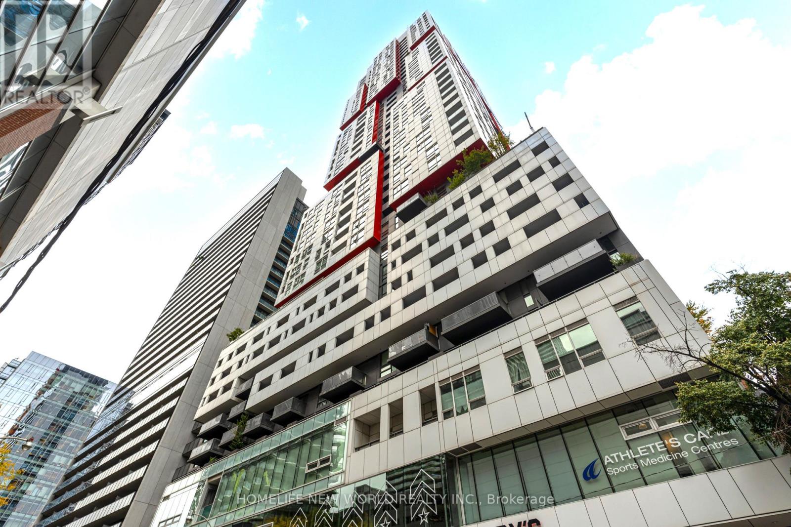14 - 30 Mendelssohn Street
Toronto, Ontario
The townhome is located in a prime area.It is move-in-ready.The townhome features hardwood floors.The kitchen is modern. (id:60365)
1142 Skyridge Blvd Boulevard
Pickering, Ontario
Welcome to this beautifully designed, detached home basement located in a quiet, family-friendly neighborhood in Pickering. This property blends modern style, comfort, and functionality-perfect for a growing family ready to move in and enjoy. (id:60365)
1101 - 100 Mornelle Court
Toronto, Ontario
Great Location 401 & Morningside One Large Bedroom, One Underground Parking, Indoor Pool, Party Room, Lot Of Visitor's Parking. Well Maintain Building With The Security System. Walking Distance To U Of T Scarborough Campus, Centennial College, Pan Am Aquatic Centre. Short Distance To French Immersion Schools, West Hill Collegiate. Rouge River Centenary Hospital, Shopping. Close To Elementary School & Pope John Paul Catholic High School. (id:60365)
Bsmt - 20 Sheldon Drive
Ajax, Ontario
Fully Renovated Brand New 3 Bedroom 2 Full Wash Rooms Basement Has A Perfect Central Location In Ajax!! Walking Distance To Schools, Parks, Transit, Major Shops And And Amenities On Kingston Road And Quick Access To The 401 And Ajax Go Stations. Own Laundry And Has Separate Entrance With 2 Parking.Extras: 40 Percent of Utilities. Stove, Fridge, Washer, & Dryer. (id:60365)
817 - 210 Silver Star Boulevard
Toronto, Ontario
Excellent Industrial Property for Own Use or Investment in Scarborough, Large Rectangular Shape Showroom Area With Full Glass Windows and Door Store Front, 412 Sq Ft Open Mezzanine Providing Extra Storage Area, Drive in Access at Back, Access Door Tracks Are Raised Above Door Opening To Allow More Room to Operate Forklift. Easy access to Trunk Roads and Hwy 401. (id:60365)
352 - 200 Silver Star Boulevard
Toronto, Ontario
Prime Location In The Heart Of Scarborough, Spacious Office/Showroom Area with Laminate Flooring and 2 Pieces Washroom, Store Front Is Full Glass Windows and Door. Convenient Drive in Access at Back, 8 Feet (W) x 10 Feet (H) Access Door With The Tracks Raised Above Door Opening To Allow More Room to Operate Forklift. Easy access to Trunk Roads and Hwy 401. (id:60365)
15a Ferguson Street
Toronto, Ontario
Freshly updated and impeccably maintained, this exceptional freehold semi-detached home (built 2008) showcases 2,297 sq ft (MPAC) of luxurious finished living space designed for both comfort and style. The main level impresses with soaring 9-ft ceilings, gleaming upgraded flooring, designer lighting & pot lights, and a sun-drenched family room accented by a cozy gas fireplace and expansive south-facing windows. The gourmet chefs kitchen, appointed with sleek marble countertops and an oversized center island, flows seamlessly into the elegant formal living/dining room, perfect for entertaining! Upstairs feature three spacious bedrooms, including an oversized Primary Bedroom with walk-in closet and a spa-inspired 5-piece ensuite and a convenient upper-level laundry room. The crown jewel of this home is the fully self-contained ground-floor in-law suite, complete with its own kitchen, full bath, and direct walk-out to a generous backyard oasis, ideal for multigenerational living, a nanny suite, or potential rental income. Ideally located in a family friendly neighborhood, just steps to Warden Subway Station, Kennedy GO Station, TTC transit, schools, and shopping, and only minutes to Lake Ontario, Downtown Toronto, Greek Town on Danforth, Eglinton Town Center, and Scarborough Town Centre. This residence offers a rare blend of sophistication, versatility, and unrivalled convenience. **Original owner occupied never leased!** A true gem not to be missed! (id:60365)
203 Niagara Boulevard
Fort Erie, Ontario
Rare offer - Builders and investors! Site plan approved (A truly exceptional ready-to-go development site) for a boutique low-rise 4 storeys condo with breathtaking waterfront views facing New York State in Niagara for sale! Originally appraised at $3.5M, NOW it's $1.69M under Power of Sale! * Steps to Niagara River Public Boat Launch; 5 Minutes drive to The Peace Bridge (which overlooks the Niagara River and connecting Canada and US Border Services Agency); 5 minutes to Great golf clubs and Horse race track; 18 minutes from Crystal Beach; 20 Minutes To Niagara Falls; 30 Minutes To Buffalo International Airport. * Blending luxury living with rare commercial flexibility. The approved concept features modern architecture with expansive glass and private balconies. Ground floor designed for vibrant retail or live/work possibilities, enhanced by a dramatic riverfront backdrop. * Surrounded by convenient amenities: restaurants, supermarkets, cafés, and shops and minutes to schools, libraries, museums, local parks, and sports centre. Beautiful natural scenery-perfect for walking, fishing, birdwatching, and enjoying stunning sunsets over the water. * Diversified economy, strengthened by its strategic trade location and direct access to the U.S. border infrastructure via the Peace Bridge. A major recent development by Siltech Corporation's $100 million investment in a new manufacturing facility. The town also benefits from a strong tourism sector, attracting approximately 600,000 visitors each year. * Don't miss out on this shovel-ready project! A rare chance to deliver a landmark development in a growing, high-demand area! Thank you for your interest and I look forward to talking to you soon! The sale shall be made on an "as-is, where-is" basis, without any representation. (id:60365)
50 Old Forest Crescent
Kitchener, Ontario
Welcome to 50 Old Forest Crescent, Kitchener, a beautifully maintained detached back-split located in the sought-after Forest Heights neighbourhood. This spacious 5-bedroom, 4-bathroom home offers over 2,400 sq. ft. of finished living space and features an in-law suite with a separate kitchen and living area, perfect for multi-generational living or guests. The bright main level boasts a large eat-in kitchen, separate dining room, and a welcoming living area ideal for family gatherings. Upstairs, you'll find 3 generous bedrooms including a primary suite with ensuite bath. The lower levels include 2 additional bedrooms, a cozy family room with walkout to the sunroom with hot tub, and a fully finished basement with recreation room and ample storage. Enjoy the private, fully fenced yard and double car garage with parking for 4. Conveniently located close to schools, parks, trails, shopping, public transit, and highway access, this home combines comfort, space, and functionality. Welcome home. (id:60365)
2410 - 318 Richmond Street W
Toronto, Ontario
A bold and modern landmark in Toronto's vibrant Entertainment District, this stylish studio suite features an efficient open-concept layout with high-end finishes throughout. Enjoy a sleek contemporary kitchen with built-in appliances, modern cabinetry, and a functional living space that maximizes every square foot. .Residents enjoy exceptional amenities including a state-of-the-art fitness centre, party room, recreation lounge, and 24-hour concierge service. Located just steps from transit, world-class restaurants, theatres, shops, and the Financial District, Picasso on Richmond offers the perfect blend of comfort, convenience, and urban sophistication. (id:60365)
Unit 2 - 215 Carlton Street
Toronto, Ontario
Cabbagetown, 2 Bedroom Apartment in Grand Victorian. This large unit has hardwood flooring, high baseboards and much of the charm and detail you would expect from a building of this era. Large principal rooms, with high ceilings and huge windows invite an abundance of natural light. The unit takes up the entire second floor and is extraordinarily spacious, including a large open concept living/dining room with windows overlooking the side and back yard. The primary bedroom has two large windows including a bay window overlooking the front yard and a large closet with mirrored doors. Plenty of storage space is available inside the unit. Entrance to the apartment is through a separate residential entrance at the rear of the property through a shared backyard area complete with deck and pergola. Public transit is right outside the door and the parks, trails, shops and restaurants of Cabbagetown are within walking distance. Pets are welcome and one car private parking is available for the unit. (id:60365)
2705 - 170 Fort York Boulevard
Toronto, Ontario
Welcome to one of the most breathtaking east views condos in Cityplace! 1 bedroom unit with the perfect layout - no wasted space. Soaring 9 feet ceilings with stainless steel appliances! Steps to Loblaws, Entertainment District, Rogers Centre. Fantastic amenities including Fitness Room, Sauna Room and Party Room! (id:60365)

