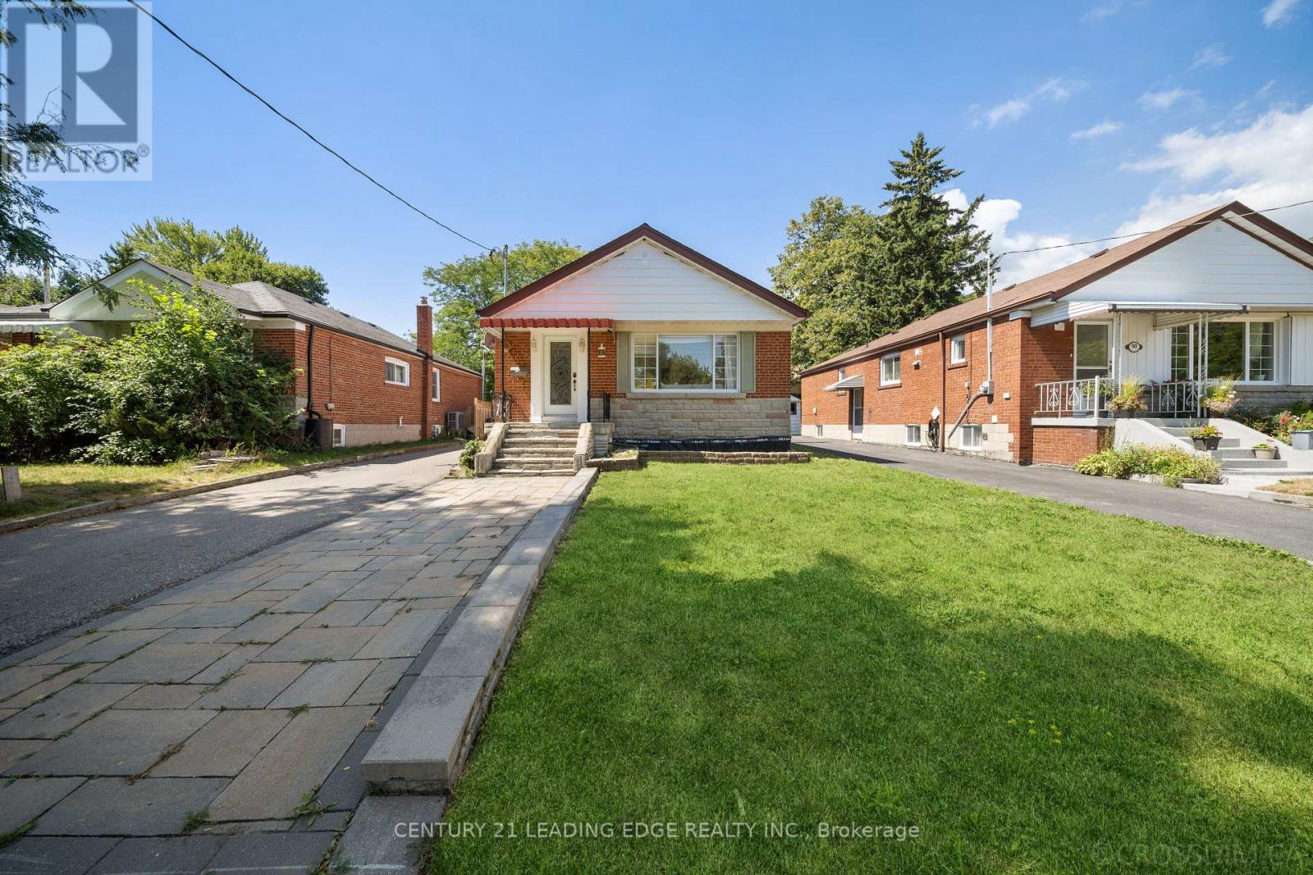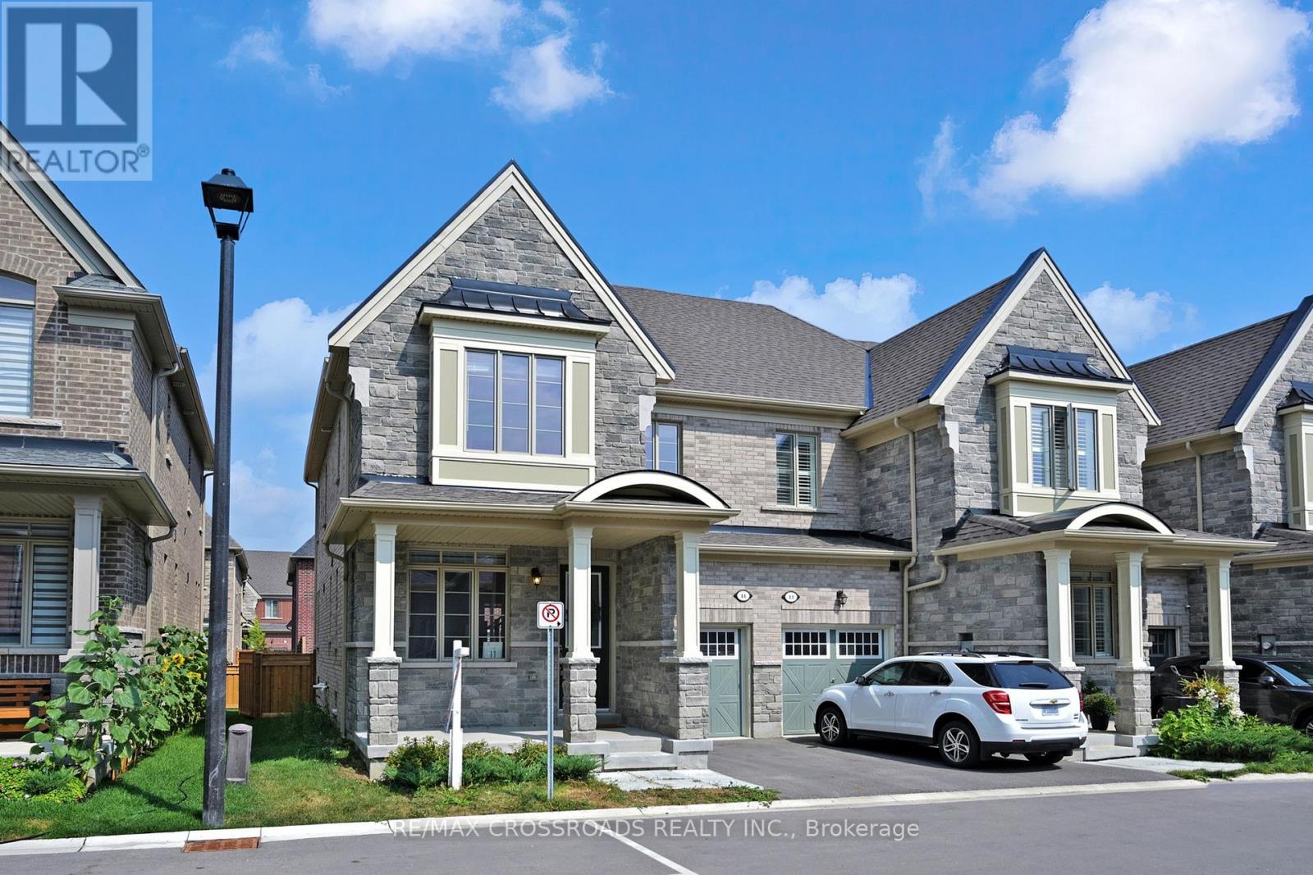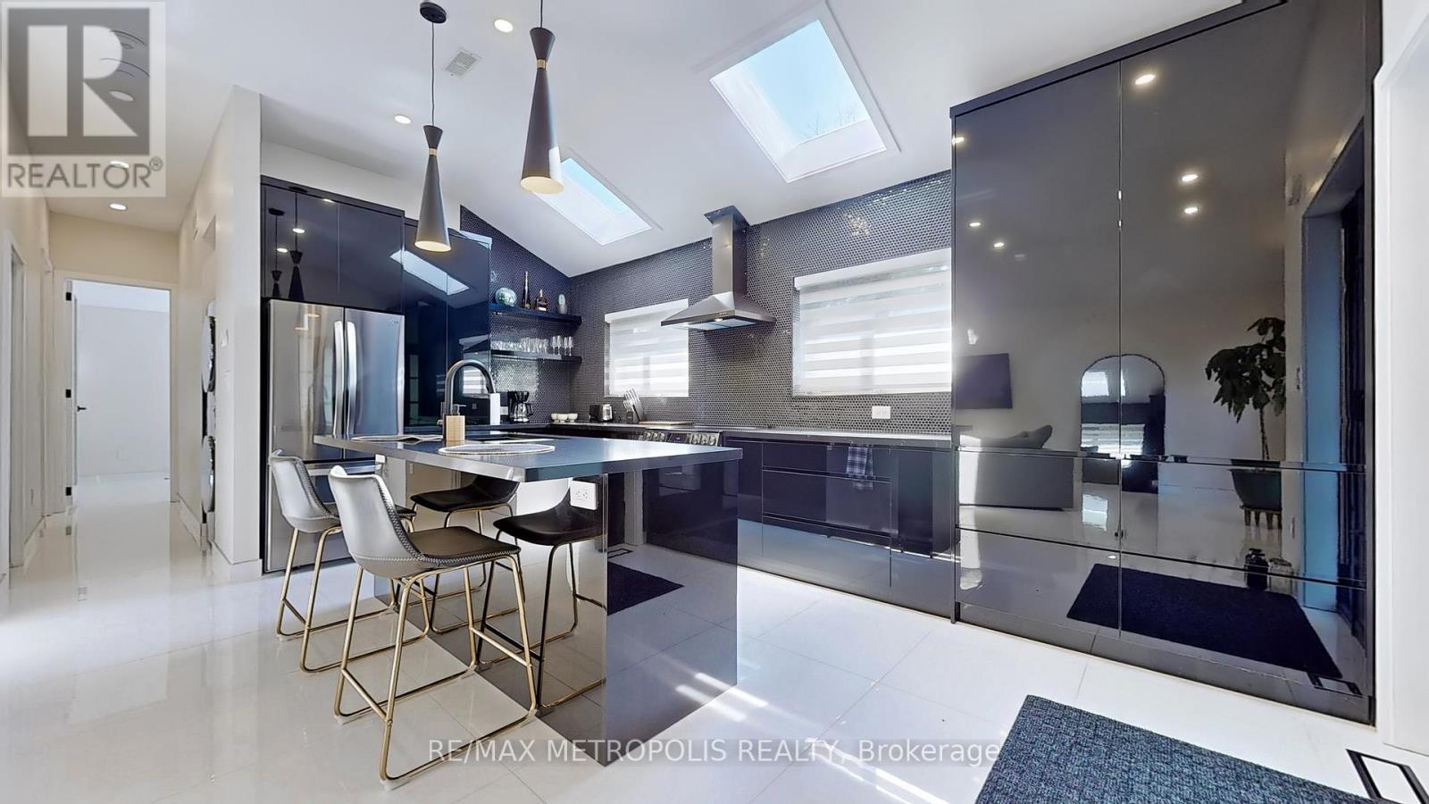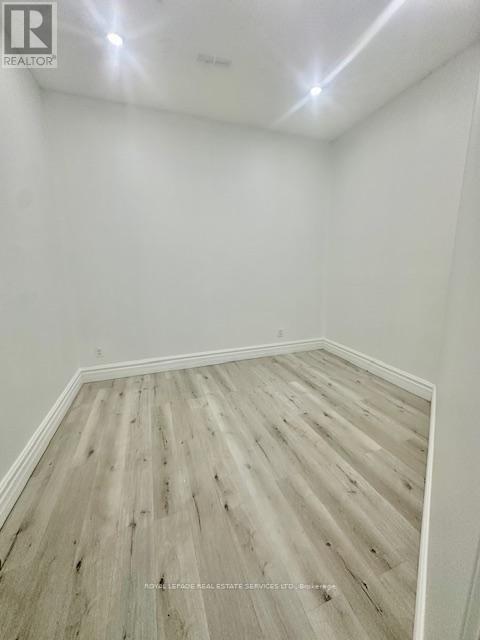342 Regal Briar Street
Whitby, Ontario
Move-In Condition Home, Don't Miss It!!!Beautiful Home With Character And Street Appeal .50 Foot Wide Lot in a quiet , sought-after neighborhoods. Walk To Ravine & Park. New Paint (2024). Refurbishment Basement(2024). All The Rooms Are Great Sizes. Perfect For A Growing Family Or People Who Love To Entertain.Open Concept with Functional Layout. The Numerous Bay Windows flood the interior with natural light, creating a bright, airy and inviting atmosphere. Smooth ceiling&Hardwood Fl in Main. The spacious primary bedroom boasts a generous Walk-In closet and a private ensuite bathroom. (id:60365)
88 Canlish Road
Toronto, Ontario
Beautifully Renovated Bungalow with Legal 3-bedroom basement apartment. Newly renovated & freshly painted, this property features a bright, modern open-concept layout. The main floor boasts a stylish kitchen with a centre island , elegant marble flooring and gleaming hardwood floors throughout. Enjoy backyard views from the 3rd bedroom with a walkout to the wooden patio deck. The legal basement apt offers a functional floor plan with 3 spacious bedrooms, renovated with a full kitchen, new quartz countertop, new flooring & 2 washrooms, complete with a separate entrance-perfect for extended family or generating rental income. Centrally located in a sought after neighbourhood, this versatile property is ideal for large families or investors alike, offering exceptional potential for any buyer. (id:60365)
2 Intrepid Drive
Whitby, Ontario
Best value in current market! Lowest price for a spacious 4+3 bed detached house with over 3,600 sf of living space (2,453 SF above ground + basement), ideal for growing families or multi-generational living. Extra wide lot (78 feet on the front), extra deep driveway, no sidewalk. Close to all essentials (groceries, restaurants, schools, parks) and easy access to 401, 407, 412, and the GO Station. A hidden gem awaits your personal touch to call it home for years. Priced to sell. A must see! (id:60365)
2522 Boston Glen
Pickering, Ontario
Check out this stunning, bright & spacious townhome showcasing almost 1400 sq ft of luxurious living space & one of the largest in the area with *** THOUSANDS OF DOLLARS SPENT ON UPGRADES *** Not like all the others on market this is truly a must see home. Featuring 3 bathrooms + 2 large bedrooms + family room which can be easily used as a 3rd bedroom/guest room this home comes with two private parking spaces, 1 garage parking space with convenient direct access to the house & 1 additional parking space in the driveway. All windows/sliding glass doors with California shutters throughout the house. First floor presents a beautiful family room, that can be used as a bedroom or office, with brand new laminate flooring, pot lights & two closets & leads to the garage & stairs to the main floor. Main floor is spectacular with custom kitchen with 12ft island & bar seating, custom backsplash & cabinets with extra storage, quartz countertop, pot lights & pendant lighting. If you like entertaining & cooking than this is the house for you with tons of counter space for prepping meals & serving your guests. The open concept living & dining room is surrounded by large windows & sliding glass door walkout to main covered balcony which extends the living space & makes a great area to fire up the BBQ. A powder room & laundry room with full size washer & dryer completes the main floor. Top floor boasts a massive primary bedroom with soaring 10ft ceilings, pot lights, ceiling fan, large closet & spa-inspired primary ensuite with custom ceramic shower install with built-in bench & double shower head. Large second bedroom has a walkout to 2nd balcony, large closet & built-in desk that conveniently retracts from the wall to save space when you are not using it. A well equipped 4pc bathroom completes the top floor. This house has it all just waiting for your family to make it your next home! (id:60365)
11 Cornelius Lane
Ajax, Ontario
Welcome to Your Perfect Home!This beautiful end-unit townhouse has just been freshly painted and features a brand-new fence (May 2025). With 3 bedrooms, 3 bathrooms, and 1,984 sq. ft. of living space, there's plenty of room for the whole family. Located in the popular Northwest Ajax neighbourhood, youll be close to top-rated schools like Eagle Ridge P.S. and Pickering High School (with a gifted program), as well as parks, shops, and more.The bright open-concept layout features 9-ft ceilings, hardwood floors, and a spacious kitchen with a stylish backsplash, quartz countertops, a center island, and a walkout to your private yard.The primary bedroom is your personal retreat, with a walk-in dressing room and a beautiful ensuite with double sinks. A convenient laundry room makes life even easier. This home offers style, comfort, and an unbeatable location. Don't miss the chance to make it yours! (id:60365)
640 Lansdowne Drive
Oshawa, Ontario
Legal Duplex. Experience Modern Elegance In This Bright, Custom-Built Open-Concept Home, Designed To Blend Comfort, Style, And Functionality.Step Inside To Soaring 10-Foot Ceilings And A Seamless Layout That Fills Every Corner With Natural Light, Thanks To Expansive Windows And Custom Kitchen Skylights Framing Serene Views Of The Surrounding Nature.The Gourmet Kitchen Is A Chefs DreamOutfitted With Sleek LG Black Stainless Steel Appliances, A Built-In Stainless Steel Wine Fridge, Striking Black Quartz Countertops, And Plenty Of Space To Cook And Entertain In Style.Upstairs, Youll Find Two Spacious Bedrooms, Each With Its Own Private Three-Piece Ensuite, Offering Both Luxury And Privacy. A Stylish Two-Piece Powder Room Adds Extra Convenience On The Main Level, Along With A Dedicated Laundry Area For Effortless Living.Downstairs, The Fully Finished, Sunlit Walk-Out Basement Features A Full-Sized Second Kitchen With Matching LG Stainless Steel Appliances, Two Additional Bedrooms Each With Its Own Three-Piece Ensuite. A Full Laundry, And Another Two-Piece Bathroom For Guests. Step Outside To A Covered Patio That Opens To An Expansive Backyard With Lush Green ViewsPerfect For Relaxing Or Entertaining. (id:60365)
830e - 36 Lisgar Street
Toronto, Ontario
Immaculate Open Concept 1 Bedroom Condo, Featuring Granite Countertop, Stainless Steel Appliances. Balcony With A View Of Cn Tower, Minutes Walk To Restaurants, Transits, Parks And Many More. The Unit Itself Features, A Split Bedroom Layout, Combine With Living And Dining. (id:60365)
303 - 206 Carlton Street
Toronto, Ontario
Great Opportunity To Rent A Nice Private Room ON 3RD FlOOR MALES ONLY, Prime Old Cabbagetown 3-Storey Property All-Inclusive: high speed Internet, All Utilities, Laundry Room, Modern Kitchen & Bathroom. Desirable Downtown Living, Step To TTC, Minutes To Subway, Coffee Shop, Restaurants, Supermarket, Hospital, All Amenities. Cleaner Comes Once A Week For Cleaning Of Kitchen, Bathroom, And Common Area... Exclusive ROOFTOP Patio/Deck For The 3RD Floor Tenant Only. Bath @ 1 Kitchen Shared By Tenant On The Same Floor (id:60365)
2403 - 65 Bremner Boulevard
Toronto, Ontario
Enjoy breathtaking views of the CN Tower and Lake Ontario from this stylish, freshly painted studio. Featuring hardwood floors, a modern kitchen with granite counters and stainless steel appliances, plus a large balcony perfect for relaxing.Located in the heart of downtown, with the TTC at your doorstep and just steps to the Harbourfront, Financial District, and Entertainment District. The building connects directly to the underground PATH and Union Station, making commuting effortless.Everyday conveniences are right outside your door with Longos, LCBO, and groceries within walking distance. Residents also enjoy world-class amenities, second to none. (id:60365)
1116 - 20 O'neill Road
Toronto, Ontario
2 Brs+ Den, 2 Wrs North East Corner Unit With One Parking, 9' Feet Ceiling, Bright & Spacious. Large Balcony (Approx 250 Sq Ft ) Accessible From The Bedroom and Living Room. Steps From Cf Shops At Don Mills, Transit, & Dvp. Amenities Include Pool, Gym, Party Room, And Outdoor Garden. (id:60365)
814 - 20 Edward Street
Toronto, Ontario
welcome to this 1 bedroom plus 1 den unit, bright and spacious. den is big with closet. Big balcony. T&T supermarket is in the building. close to TMU, Eaton center, restaurants, subway station. minutes to U of T. (id:60365)
7730 White Pine Crescent
Niagara Falls, Ontario
Beautiful Freshly Painted 3 Bedroom, 2.5 Washroom End Unit Townhome With A Fantastic Layout Built By Empire Homes Just 10 Minutes From The Falls. Located On A Quiet Low Traffic Crescent. Blinds And Air Conditioning Installed! No Side Walk. Park 2 Cars On The Driveway + 1 In Garage. Main Floor Laundry, Close To Nature Trails, Parks, Costco, Shopping, Us Border, Wineries, Highways & More! 3-Spacious Bedrooms & Master Bedroom Features A 4-Pc Ensuite And Large Walk In Closet. (id:60365)













