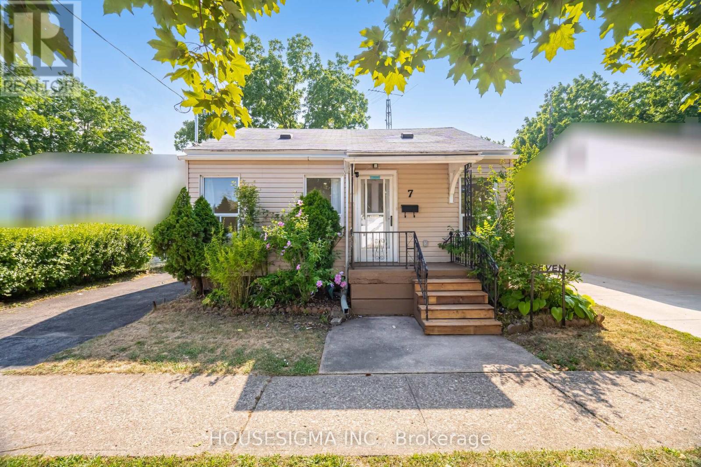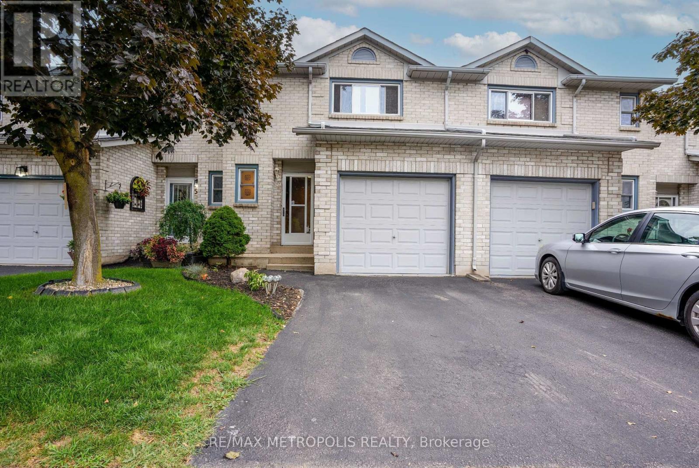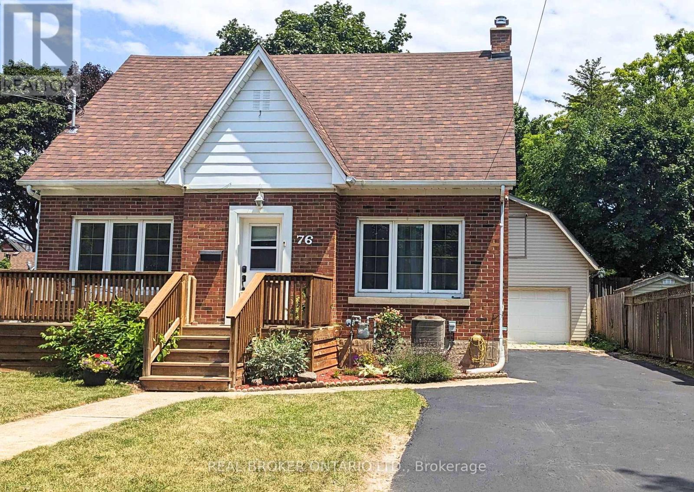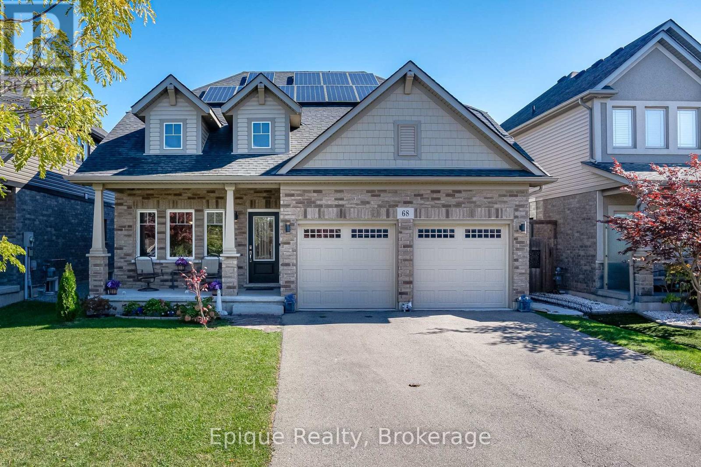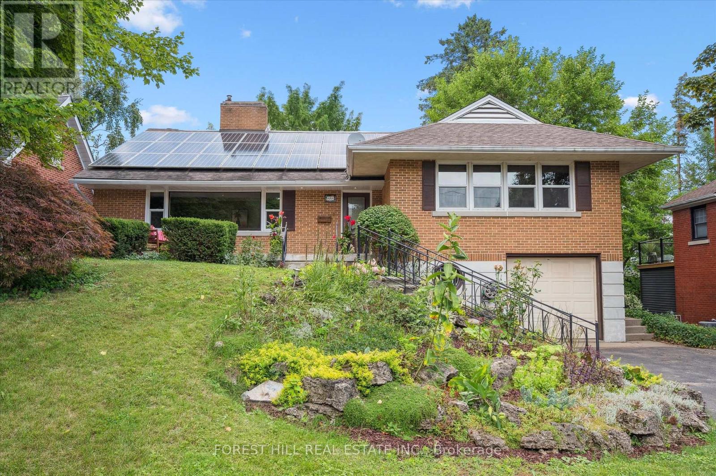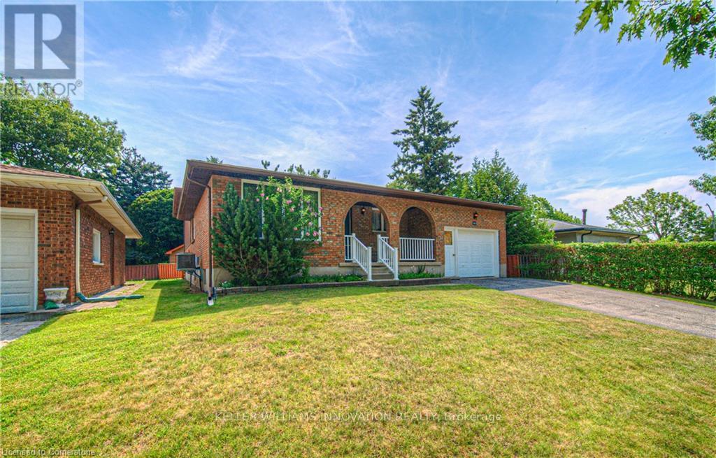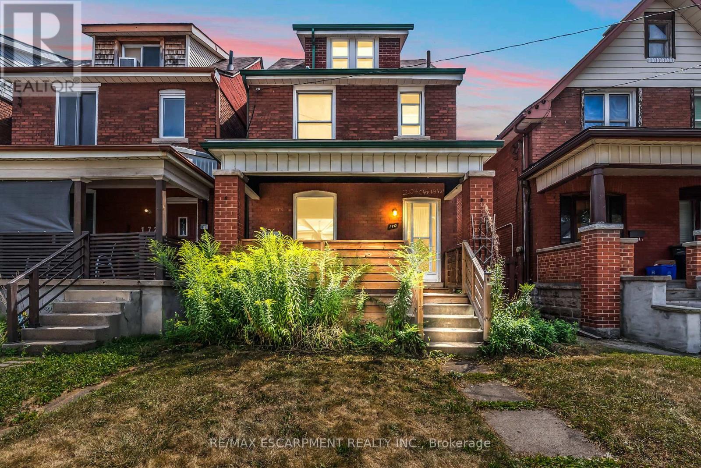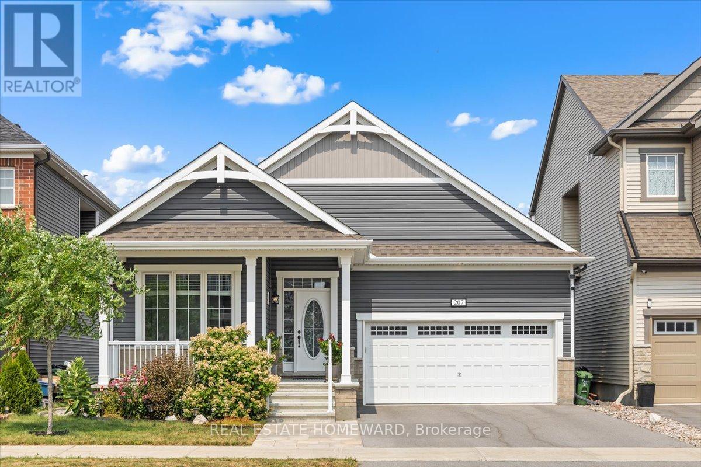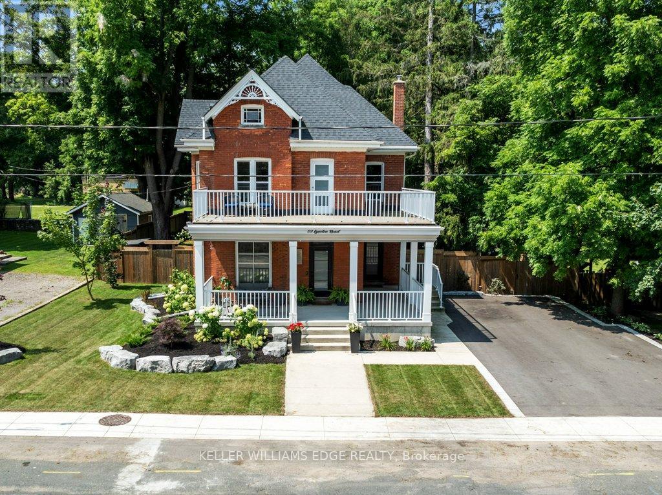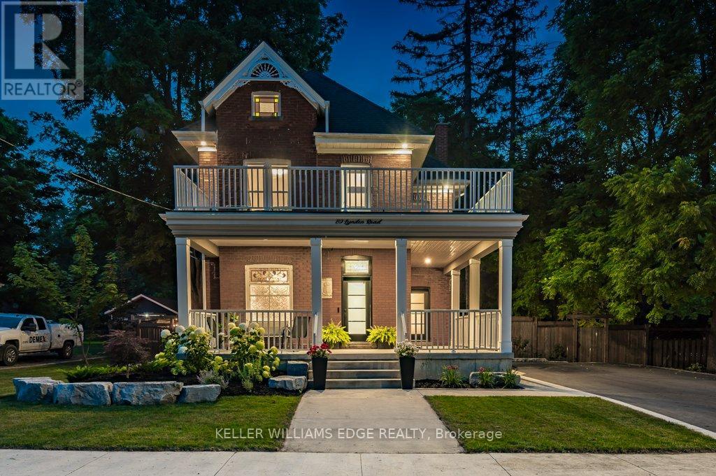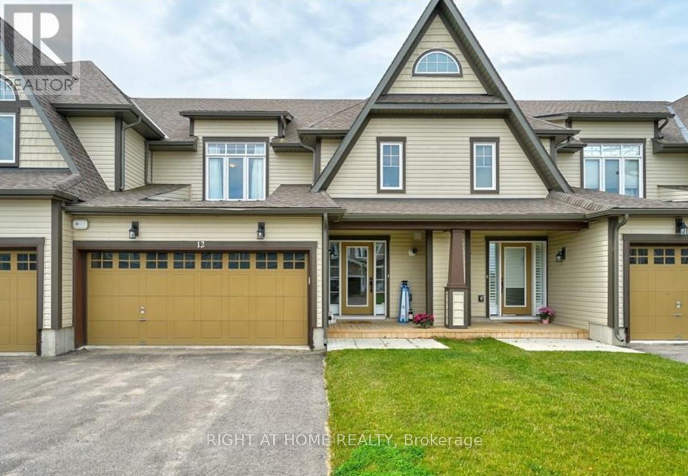7 Doncaster Boulevard
St. Catharines, Ontario
Property with building permit for 2 X one-bedroom and 1 X Three-bedroom unit. Fully approved by the city, awaiting water-main deposit. The existing 2-bedroom property has also been freshly renovated, featuring new waterproof flooring, a renovated washroom, and a galley kitchen with a quartz countertop and new cabinetry. The attic is finished and has a vast amount of storage. Within a 5-minute drive, big-box stores include Costco, Home Depot, Food Basic etc. QSRs include Tim's, Swiss Chalet, etc. Bus route and QEW rampin3minutes. (id:60365)
59 - 2 Royalwood Court
Hamilton, Ontario
Fantastic opportunity in one of Stoney Creeks most desirable neighbourhoods! Nestled at the end of a quiet cul-de-sac, this well-maintained two-storey townhouse offers peaceful, private living with every convenience close by. The bright and inviting main level showcases a modern kitchen with Caesarstone countertops, stainless steel appliances including a dual oven/stove, and a walk-out to the garden for seamless indoor/outdoor living. Two cozy gas fireplaces provide warmth and ambiance year-round, while the open layout is ideal for both relaxing and entertaining. Upstairs, you'll find 3 generous bedrooms, including a primary suite complete with its own 3-piece ensuite bathroom. The fully finished basement, finished with a mix of marble flooring and carpet, offers versatile space that can easily serve as a family room, home office, gym, or playroom, plus plenty of extra storage. Perfectly situated within walking distance to parks, schools of all levels, public transit, a pool, and an arena, this home offers the ideal balance of lifestyle and convenience. Thoughtfully cared for and truly move-in ready, it's a rare find in a highly sought-after location. Don't miss your chance, homes like this don't last long! *Some photos are virtually staged.* (id:60365)
76 Brentwood Avenue
Kitchener, Ontario
Introducing 76 Brentwood Ave, Kitchener - the ideal home to raise a family. Located in downtown Kitchener in a beautiful, quiet neighborhood - close to schools, parks, amenities, and bus routes. This well-maintained 1.5 storey home is move-in ready! It features a newly renovated kitchen (2024) with plenty of cupboards and counter-space, and oversized fridge, a stove and built-in dishwasher. The home has a separate dining room, a spacious living room with a cozy wood fireplace with a "Heritage" insert, hardwood floors, 3 bedrooms (upper level) and 2 full baths (1 upper 1 basement level). The basement adds a bonus living space, with an office/ spare room, a separate cold room, and a separate laundry room (including washer and dryer) - which provides ample space for storage. The home has a full deck along the front (great for watching sunsets), a covered back deck, as well as an upper deck (great for watching the sun rise!). The upper deck overlooks a spacious fenced-in backyard - ideal for children and pets to run and play. Central Air. Plenty of room for parking. A stand-out feature is the 20'x32' heated garage/ shop with stairs leading to a spacious loft with a 6' ceiling - perfect for projects, a home based business or a secondary living space - ideal for contractors or DIYers, or anyone needing serious workspace. All this, just minutes from the 401! (id:60365)
68 Roselawn Crescent
Welland, Ontario
Stunning Bungaloft with modern Amenities and spacious living! This beautifully designed ~ 2200 sq.ft bungaloft in a welcoming community features soaring 9' ceilings on the main floor, creating an open and airy atmosphere. Designed for comfort and versatility, the home offers almost 3200 sq.ft of living space with its 6 bedrooms, 4.5 baths. Everyone can have their privacy and space to spread out, yet come together for meals and family time in this gorgeous home. With its main floor primary bedroom suite, you can be assured that this home will meet your family's needs for years to come.The open concept kitchen is a chef's delight, boasting a large island and breakfast bar, stainless steel appliances, and a gas range with double oven. Imagine yourself sharing meals with family and friends in the formal dining room, and discover the convenient butler's pantry to make entertaining a cinch. The main floor laundry and a powder room adds to your convenience. Relax in the great room under the impressive vaulted cathedral ceiling, where a cozy gas fireplace invites you to unwind, or step out into the private yard to star gaze.The main floor primary bedroom is a serene retreat, featuring a luxurious 5-piece ensuite and a spacious walk-in closet.This home offers 3 additional bedrooms upstairs, with a full bath and versatile loft space that can be used as an office or yoga space.Downstairs, you'll find another 2 large bedrooms with 2 full baths (1 ensuite), a large rec room featuring rough-in plumbing for kitchen or wet-bar, providing flexibility for guests or potential in-law suite. Situated just steps away from a lovely neighbourhood park, this residence combines comfort, style, and a fantastic location. Seize the opportunity to call this bungaloft brimming with possibilities, your own. (id:60365)
688 Rockway Drive
Kitchener, Ontario
Welcome home to 688 Rockway Drive, where timeless charm meets a beautiful and peaceful setting. A landscaped front yard, flagstone walkway and patio lead you into the foyer of this brick 2500+sf, 3+ bedroom, 3-bath home bursting with character and craftsmanship. The impressive great room features a wood-burning fireplace with oak and marble detail, a large picture window, and plenty of space for both living and dining. The kitchen feels instantly inviting, with warm wood cabinetry and a bright dinette that walks out to a multi-tiered deck overlooking the yard backing directly onto Rockway Gardens. The main floor further hosts a spacious primary bedroom, a large main bathroom, a wood-panelled office that ties beautifully into the fireplace detail, and a versatile family room for flexible living. A great bonus to offset monthly expenses are the owned solar panels generating approx $4,000 annually. Carpet-free (except for the stairs) and featuring mostly hardwood floors throughout the main and upper levels, this home is filled with natural light from many large windows. Upstairs, youll find two generous bedrooms, a full bath, extra closets, a large storage space along the front of the home, and a handy laundry chute accessible from both levels. The finished lower level offers a walkout to a private patio and has been professionally designed as a 12 bedroom in-law suite. Additionally this level provides multiple storage rooms and a large utility room with a workshop area. A single-car garage provides inside access and another storage room off the garage. Updates include furnace (2021), A/C (2016), and many windows throughout. Set just up the street from Rockway Golf Courses clubhouse and framed by the beauty of Rockway Gardens, this home feels like an escape from the city yet close to all amenities and easy highway access. Lovingly maintained by the same owners for 35 years, this must see home presents an incredible opportunity in a truly special location. (id:60365)
641 Black Oak Crescent
Waterloo, Ontario
Welcome to 641 Black Oak Crescent, a single-owner, custom-built residence that embodies enduring quality, refined design, and the kind of warmth only years of loving care can create. Tucked away on a quiet, tree-lined street near top-rated schools, scenic parks, and the trails of Laurel Creek Nature Reserve, this is more than a home, its the foundation for your family's next chapter. Inside, sun-filled rooms flow effortlessly from one to the next, offering three bright bedrooms, two and a half bathrooms, and a well-proportioned kitchen and dining space designed for connection, whether its weekday dinners or holiday celebrations. The artisan-plastered walls and hand-crafted ceiling details speak to a level of skill and pride rarely seen today. Built with integrity from the ground up, all-copper wiring, copper water pipes, and leaf guards on every eavestroughs, this home is as solid as it is beautiful. The spacious family room invites cozy winter evenings, while the fenced backyard and generous deck promise laughter-filled summer nights under the stars. A large garage and double-wide driveway add convenience, and thoughtful updates, 30-year roof shingles (2011), furnace & AC (2017), and an owned hot water tank (2017), mean you can simply move in and enjoy. This is your chance to own a property that offers both prestige and heart a home built to last, in a community you'll be proud to call your own. (id:60365)
170 Grosvenor Avenue N
Hamilton, Ontario
Attn: First Time Buyers!!! Affordable Crown Point location steps to Ottawa St. Shopping District. 3 br. spacious brick 2.5 storey, fully fenced yard, with detached garage, recent updates front and rear deck, shingles, newer furnace and AC (rental) seller wiling to buy out. High walk score, close to schools, parks, shopping, transportation and amenities. This home is PRICED TO SELL and won't last and rarely are available in this area! Please note property was tenanted and seller has not lived there therefore property is being sold As is Where is. (id:60365)
56 Mcknight Avenue
Hamilton, Ontario
WELCOME TO 56 MCKNIGHT AVENUE - A STUNNING FREEHOLD TOWNHOME THAT BLENDS STYLE, COMFORT ANDLOCATION IN PERFECT HARMONY. BUILT WITH QUALITY BY GREENPARK AND OFFERING OVER 1750 SQUARE FEETOF BEAUTIFULLY DESIGNED LIVING SPACE. THIS HOME IS CENTRALLY LOCATED JUST MINUTES FROM TRANSIT AND THE ALDERSHOT GO STATION. IDEAL FOR COMMUTERS, PROFESSIONALS AND GROWING FAMILIES.FLOOR FEATURES A STYLISH DINING ROOM AND KITCHEN WITH QUARTZ COUNTERTOPS, SS APPLIANCES, CALIFORNIA SHUTTERS, CONVIENENT USB RECEPTACLE AND A GARDEN DOOR WITH INTEGRATED BLINDS LEADING TO A FULLY FENCED BACKYARD COMPLETE WITH GAZEBO AND GAS LINE FOR YOUR BBQ.RARE GARAGE TO YARDACCESS MAKES OUTDOOR LIVING AND ENTERTAING A BREEZE. TAKE A WALK UP THE OAK STAIRCASE TO THE SECOND FLOOR WHERE YOU WILL DISCOVER THE FAMILY ROOM WITH BUILT IN SPEAKERS, CALIFORNIA SHUTTERS, THE PERFECT SPOT FOR COZY MOVIE NIGHTS. TWO GENEROUSLY SIZED BEDROOMS EACH WITH IT'S OWN WALK IN CLOSETS PROVIDE PLENTY OF STORAGE. THE ENTIRE THIRD FLOOR IS DEDICATED TO AN IMPRESSIVE PRIMARY RETREAT. HERE YOU CAN UNWIND IN YOUR RECENTLY RENOVATED ENSUITE, ENJOY THE WALK IN CLOSET AND A PRIVATE BALCONY FOR A PEACEFUL MOMENT AT THE END OF THE DAY.DONT MISSYOUR CHANCE TO MAKE 56 MCKNIGHT AVENUE YOUR OWN! BOOK A SHOWING TODAY. (id:60365)
207 Cranesbill Road
Ottawa, Ontario
Imagine waking up to tranquil waterfront views, with nature as your backdrop and the city's best conveniences only minutes away. This unique bungalow sits within the protected Carp River Conservatory, offering rare water-level walk-out access perfect for an in-law suite, guest retreat, or rental income. Inside, over 3,000 sq. ft. of finished living space blends comfort and elegance. The open-concept main floor features two generous bedrooms, soaring 9-ft ceilings, and laundry no stairs required. Over $100K in thoughtful upgrades elevate every space: warm hardwood, a custom wine & wet bar, two fireplaces, a spa-inspired ensuite, and an oversized walk-in with built-in cabinetry. Details like crown molding, ceiling medallions, designer lighting, and rich tilework add sophistication at every turn. Here, you're just steps from the future Hazeldean LRT, minutes to Kanata Centrum, NHL games & shows at the CTC, Tanger Outlets, and the Trans Canada Trail. A perfect blend of natural beauty, privacy, and urban convenience this is more than a home, its a lifestyle. Book your showing today, This gem wont last - OPEN HOUSE SUNDAY 2-4PM ** This is a linked property.** (id:60365)
89 Lynden Road
Hamilton, Ontario
*ATTENTION PROFESSIONALS* LIVE-WORK-PLAY!! This fully renovated 3462 sq ft century home in Lynden, ON offers the best of both worlds: Residential charm with Medical zoning S1 exemption 63 Perfect for a small clinic, wellness practice, or private medical office. Ideal for home-based business with a separate side entrance and lots of parking. Featuring: 4 beds, 4 baths, and 3 levels of fully finished space Soaring ceilings (up to 12ft), radiant heated floors, custom kitchen, and luxury finishes throughout Smart home features, high-speed BellFibe, surround sound, and modern mechanicals Professionally landscaped yard with a year-round Swim Spa, fire-pit, and a 20x12 bunkie/workshop This property truly blends historic character with modern convenience, offering tremendous flexibility for the right buyer. (id:60365)
89 Lynden Road
Hamilton, Ontario
Spectacular blend of old-world grace & modern comfort! Meticulously fully renovated century home located in the quaint West Flamborough village of Lynden. This 4-bed, 4-bath gem tastefully combines classic historic charm w contemporary luxury. It features high ceilings throughout, 9.5-ft on the main floor, 12-ft in the family room, and 9-ft on the 2nd floor (except office/bedrm), carpet-free floors incl travertine, porcelain and luxury vinyl plank. Ground-level family room equipped w radiant heated floor, auto Smart blinds, surround sound, 82 mounted TV, and a walkout to patio & beyond! Custom kitchen(15/16) w heated floor, high cabinets, Quartz, pendant lights & pantry, and a separate dining room w handy Butler bar. The 2nd floor offers 3 spacious bedrooms, access to the front balcony, a luxurious bathroom w claw-foot tub & glass shower w multi-function panel. Laundry room w a flex space, cabinets, folding area & w/o to rear deck. Oak stairs w wrought iron spindles lead to the skylit & spray-foam-insulated 3rd level primary retreat featuring a wet bar, its own balcony, reading nook, W/I closet and a sliding barn door to a7-pce ensuite w skylight, heated floor, water closet, slipper tub, double sink vanity & a double shower! The exterior boasts a 6-ca rdriveway(23),concrete walkway & porch(21/22), a fully fenced stunning rock landscaped yard(23) appointed with a gazebo, gas BBQ hookup, firepit, 3 sheds including a 20'x12' bunkie/workshop, and a 17 year-round Swim Spa(23)! Modern conveniences include city water, natural gas, electrical service panel w 220-amp(23), Smart Home Features ie. thermostats, switches, locks & more, BellFibe Network, central A/C(23), and C/VAC throughout the home. Other features & updates include stained glass, transom windows, exterior doors, gutter guards(23), re-shingled roof(21), windows(2018/19), and complete re-plumbing & re-wiring (2016-2024). This home truly combines historic elegance with contemporary amenities. (id:60365)
12 Masters Crescent
Georgian Bay, Ontario
FREEHOLD Townhome in Prestigious Oak Bay Golf & Marina Community Georgian Bay Living at Its Best! Welcome to your perfect retreat or year-round residence in the exclusive Oak Bay Golf & Marina Community, nestled along the stunning southeastern shores of Georgian Bay. This upscale, freehold townhome offers the ideal blend of low-maintenance living and active lifestyle, just 90 minutes from the GTA and 2 minutes to Hwy 400 for easy commuting. Whether you love golfing, boating, hiking, snowshoeing, or simply soaking in the breathtaking views, this is your gateway to enjoying nature at its finest. Home Features: Backs directly onto the Oak Bay Golf Course with western exposure for gorgeous sunsets. Bright and airy open-concept main floor perfect for entertaining, Cozy living room with propane fireplace, cultured stone surround, and wood beam mantle. Dining area opens via sliding glass doors to a fully enclosed Muskoka Room with access to deck and yard. Stylish kitchen with espresso cabinetry, stainless steel appliances, and a functional island breakfast bar. Convenient main floor laundry, powder room, and tiled foyer. Double car garage with direct entry to the home. Upper Level: Spacious primary suite with walk-in closet and luxurious 5-piece ensuite. Two additional bright bedrooms and a full 4-piece bathroom. Whether you're seeking a weekend escape, a turnkey vacation property, or a full-time residence, this beautifully designed home offers comfort, convenience, and a lifestyle most only dream of. Don't miss your chance to live in one of Georgian Bays most desirable communities! (id:60365)

