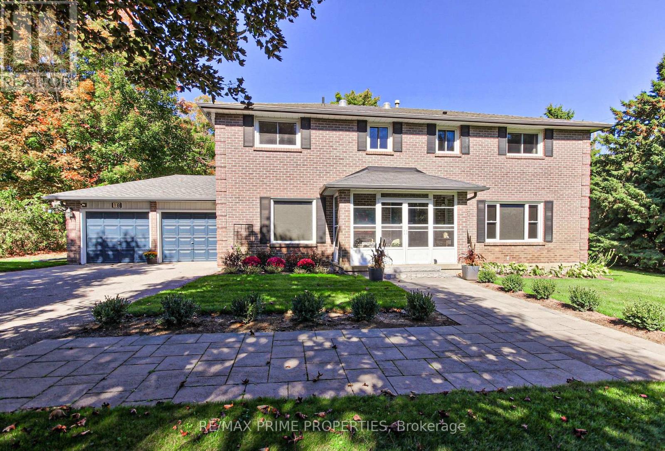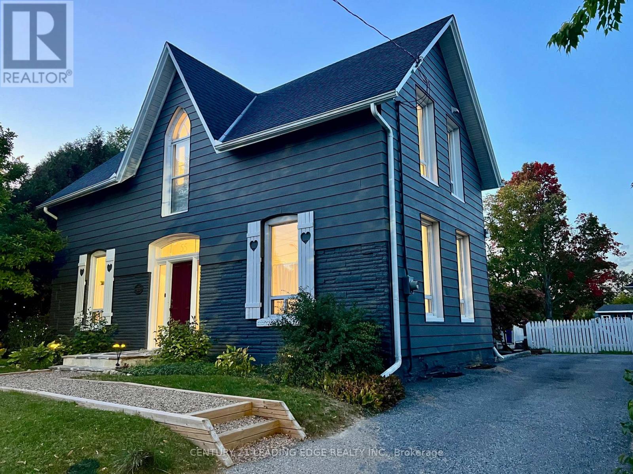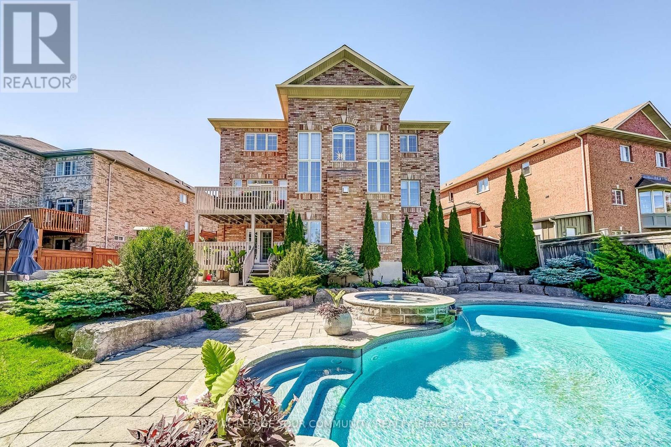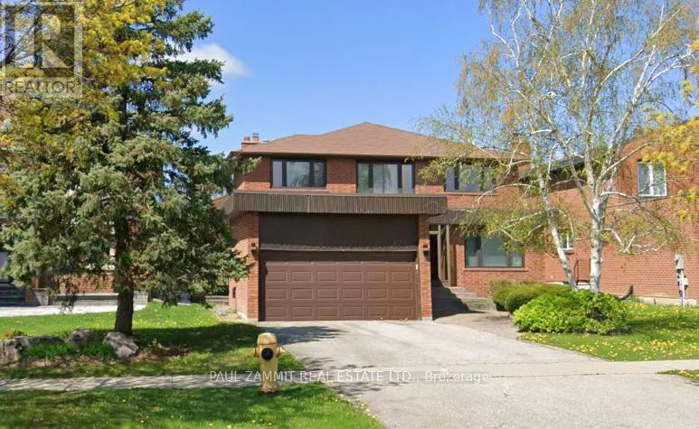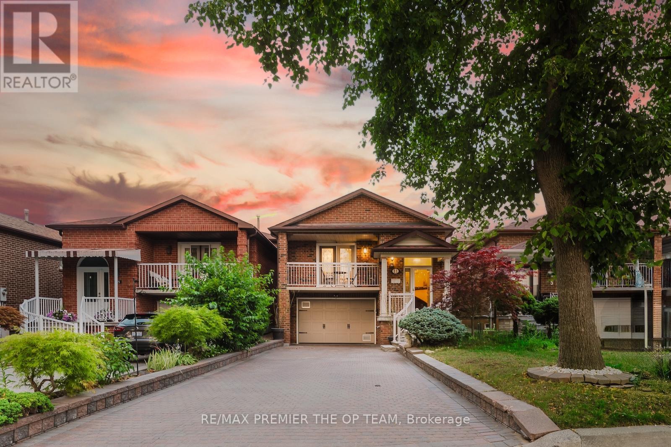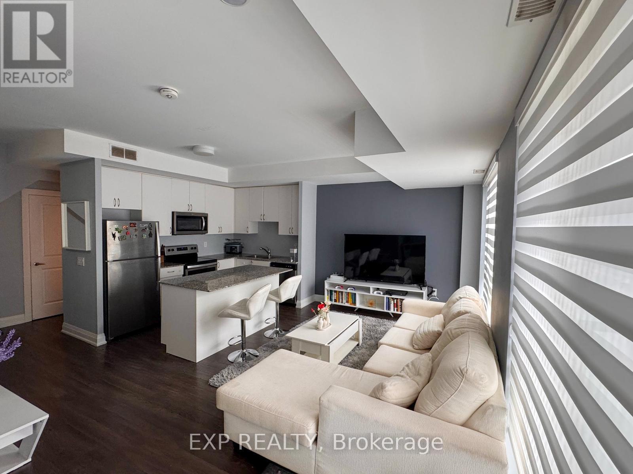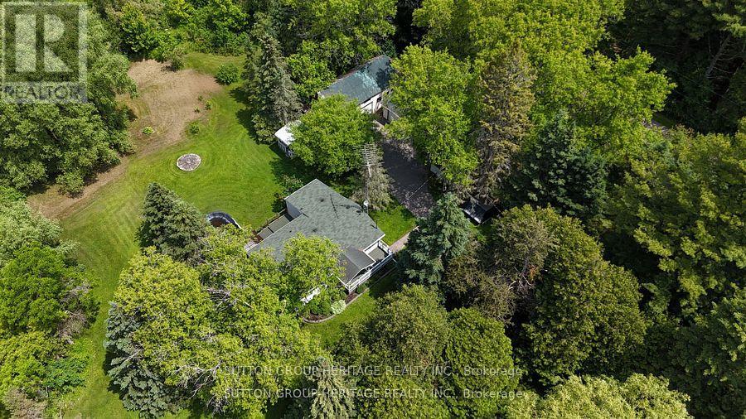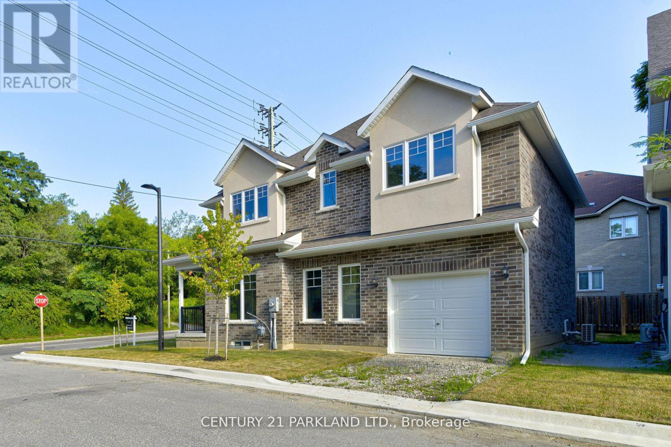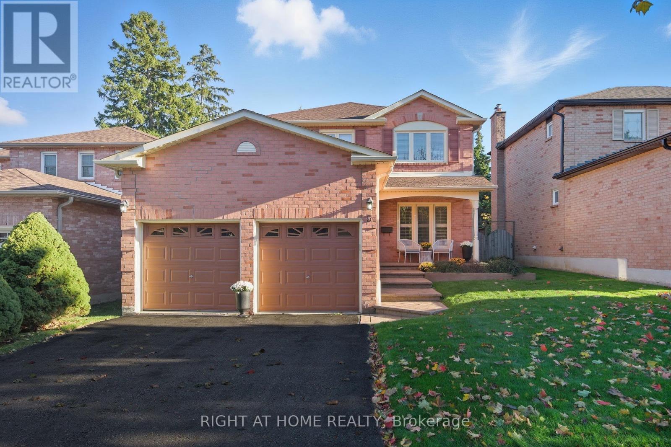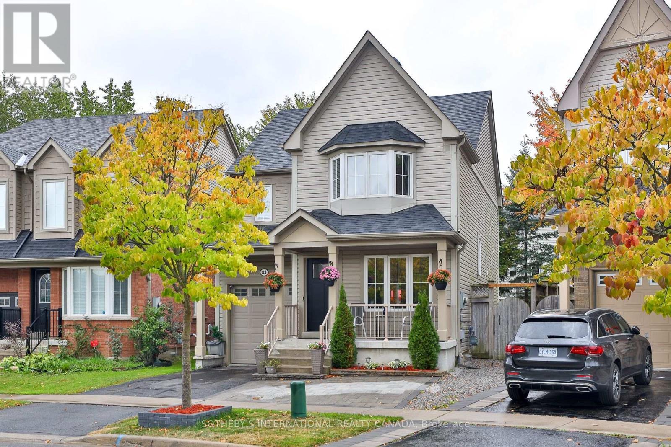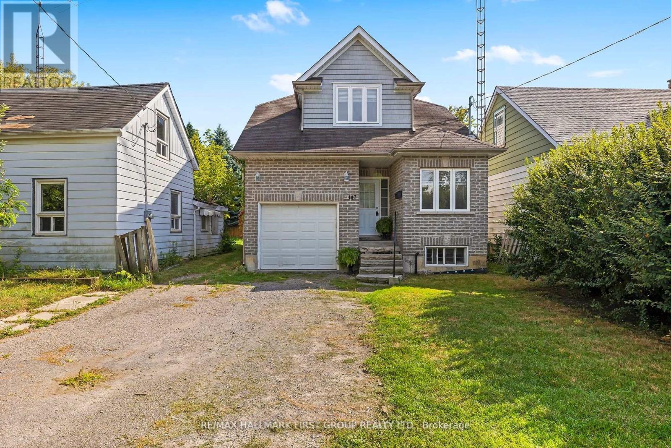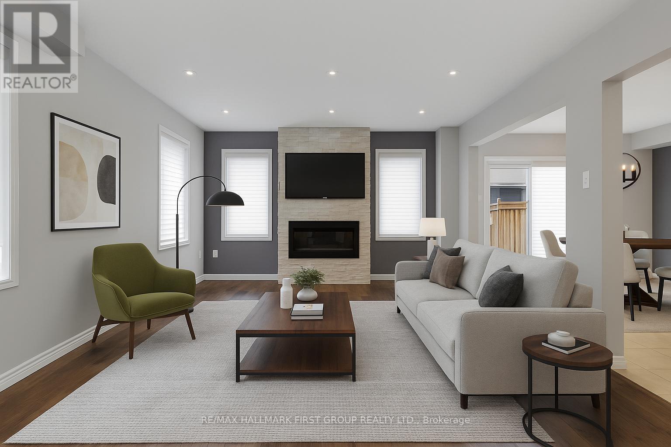18 Testa Street
East Gwillimbury, Ontario
Discover this stunning 4-bedroom all-brick home on a generous half-acre lot, ideal for multi-generational living! Just minutes from Highway 404, this beautifully designed residence has dark hardwood flooring throughout the main living areas, a spacious open-concept kitchen, elegant coffered ceilings in the family room, and a custom staircase. Upstairs, enjoy the convenience of a second-floor laundry room and a primary bedroom complete with a 5-piece ensuite and a closet, plus three additional spacious bedrooms. The fully finished lower level features a self-contained in-law suite with its own bedroom, living area, kitchenette perfect for extended family or guests and an additional recreation room which is great for entertaining or gaming. Other features include a cold cellar, rear deck, beautiful front walkway and mature privacy hedge surrounding the yard. (id:60365)
55 Brock Street E
Uxbridge, Ontario
Welcome to 55 Brock St E, a lovingly maintained 3 bedroom century home in the heart of Uxbridge situated on a large 66' by 164' lot. Let the charm of yesteryear embrace you from the moment you step onto this special property. Spacious layout (approx 2000sqft) features a welcoming foyer, formal living room, family room & dining room. Family sized eat-in kitchen, primary with a 4pc ensuite (separate shower & tub), walk-in closet & steps to laundry, good sized bedrooms, updated 3pc bath, loft area (great for home office), loaded with hardwood, tall baseboards & high ceilings (approx 9'9" on the main). Create memories in the huge pool sized backyard with large deck & gas bbq hook up. Close walk to schools, parks and downtown amenities. This one is a must see! (id:60365)
145 Tonner Crescent
Aurora, Ontario
Exquisite 4+2 bedroom, 5 bathroom estate, masterfully renovated and nestled in the heart of Aurora's prestigious NE Bayview Manor Community. Set on and extraordinary 57 x 178 ft estate lot with serene, unobstructed conservation views, this residence showcases over 5,400 sq ft of opulent living space, complete with a walk-out lower level featuring a designer kitchen, private fitness and wellness retreat, and seamless access to a resort-inspired backyard with an award-winning saltwater pool, spa-like hot tub, and fire pit lounge. The interior boasts timeless sophistication with 2 elegant gas fireplaces, a state-of-the-art chef's kitchen appointed with Miele & Wolf appliances- including a built-in coffee station and Wine fridge- an oversized Quartz island, and extended 4' custom cabinetry. A dramatic 18' great room ceiling with Hunter Douglas remote Control Blinds, soaring 9' main floor ceilings, spa-worthy bathrooms, and 4 enormous bedrooms (including one transformed into a bespoke walk-in dressing suite) complete this exceptional home. Perfectly situated near elite schools, the GO Station,Hwy 404, parks, and scenic trails, this residence embodies the pinnacle of elegance, comfort, and modern luxury living. (id:60365)
278 Green Lane
Markham, Ontario
Welcome to this beautifully appointed 4-bedroom home, ideally located directly across from a scenic park the perfect setting for family living and outdoor enjoyment. With approximately 3,324 sq. ft. of well-designed living space, this residence offers a rare blend of comfort, versatility, and convenience.The main floor features a generous family room, ideal for relaxing or entertaining, as well as a separate den that can easily serve as a fifth bedroom or private home office. A convenient 3-piece washroom on the main level adds flexibility for guests or multi-generational living. At the heart of the home is a spacious eat-in kitchen with a center island, perfect for casual dining, meal prep, and gathering with family and friends. Upstairs, retreat to the expansive primary bedroom featuring a luxurious 6-piece ensuite with a Jacuzzi tub, separate shower, double sinks, and a skylight that fills the space with natural light your own private spa oasis. With four generously sized bedrooms, a thoughtful layout, and a prime location across from a park, this home is the perfect blend of functionality and comfort for modern family living. ** Some photos are Virtually Staged ** (id:60365)
11 Imperial Court
Vaughan, Ontario
Gorgeous, Impeccably Maintained 5-Level Backsplit on a Quiet Family-Friendly Court! Welcome to this stunning, move-in-ready home nestled on a peaceful court in one of the area's most desirable neighbourhoods. From the moment you arrive, you'll be captivated by its outstanding curb appeal-featuring a beautifully landscaped front yard, interlock driveway and walkway, and a charming front balcony, perfect for your morning coffee or evening unwind. Step inside to discover a bright, spacious interior flooded with natural light and thoughtfully designed across five impressive levels-ideal for growing families, entertaining guests, or multi-generational living. Elegant hardwood and porcelain flooring, crown moulding, and pot lights throughout add warmth and sophistication. At the heart of the home is a stunning custom oak kitchen, fully renovated with granite countertops, a centre island, and high-end finishes-perfect for cooking, gathering, and creating lasting memories. Enjoy the added convenience of direct garage access. The expansive 150-ft deep lot offers a private backyard oasis, complete with an interlock patio and an inground sprinkler system-perfect for outdoor dining, gardening, or simply relaxing in total privacy. Additional highlights include: Large private drive with ample parking. Updated Windows thorughout. Spacious cold room for added storage. New furnace (2022), Roof and air conditioner (2014), Smart home features including WiFi-enabled light switches, motion sensor lighting, and outdoor smart lighting. This exceptional home effortlessly blends classic style with modern upgrades-offering unmatched comfort, space, and convenience in a prime location. Don't miss your chance to own this rare gem! (id:60365)
903a - 5309 Highway 7
Vaughan, Ontario
Step into contemporary elegance with this beautifully designed townhome in the heart of Vaughan! Featuring an open-concept layout, sleek modern finishes, and expansive windows that flood the space with natural light, this home offers both style and functionality. Enjoy the perfect blend of comfort and convenience, with easy access to top-rated schools, shopping, dining, public transit, and major highways. A private balcony and access to fantastic amenities make this a must-see opportunity. Don't miss out on making this your next home! (id:60365)
3652 Concession 4 Road
Clarington, Ontario
Charming Country Retreat on 2.88 Acres - 3652 Concession Road 4, Orono. Discover the perfect blend of rural charm and modern convenience at this picturesque property in Orono. Set well back from the road on nearly 3 private acres, this former hobby farm offers incredible potential with Agricultural Zoning, a circa 1800s barn with garage door, a spacious 36' x 28' detached 3-car garage, and a delightful 3-bedroom bungalow complete with an above ground pool. The home features a welcoming layout with 3 bedrooms, 2 bathrooms, a generous mudroom, and a partially finished basement including a rec room and workshop-ideal for families, hobbyists, or home-based entrepreneurs. Step outside onto the expansive rear deck, perfect for entertaining or relaxing while taking in the stunning sunsets and peaceful views. Mature trees provide privacy and a serene, natural backdrop year-round. Located just 1 km from Highway 115 and under 5 minutes to Newcastle, Orono, and Highway 401, you'll enjoy the best of both worlds-convenient access to town amenities with the tranquility of country living. Whether you're looking to expand, garden, start a home-based business, or simply enjoy a slower pace, the possibilities here are endless. (id:60365)
Potl #1 - 1741 Fairport Road
Pickering, Ontario
Brand New Detached 2 Story Brick Home, Sold by the Builder with Tarion Warranty. Ready to Move-In with Many Upgrades: Full 4 Piece Bathroom, One 5-Pc Ensuite Bathroom in Master Bedroom, A Powder Room on the Main Floor; Roughed In 3 Pc. Bathroom in the Basement; Hardwood and Ceramic Floors, 200 AMP Service, High Fully Insulated Basement with 2 Walkouts. (id:60365)
5 Wickens Crescent
Ajax, Ontario
Offered for the first time, this impeccably maintained 4-bedroom, 3-bathroom all-brick home in the highly sought-after Hermitage Park neighborhood is a rare opportunity for families seeking comfort, convenience, and style. Boasting classic curb appeal with a stamped concrete walkway and welcoming front porch, this home immediately impresses and invites you in. Inside, you'll find bright, spacious living areas with a thoughtful layout perfect for both everyday living and entertaining. The main floor features a generously sized living room, formal dining area, and a modern kitchen that flows seamlessly into a welcoming family room featuring a cozy gas fireplace. Upstairs, enjoy four well-appointed bedrooms, including a primary suite with ensuite bathroom and walk-in closet featuring built ins. The clean, full basement is a blank canvas ready for your personal touch-perfect for a recreation room, home office, or additional bedroom. Step outside to your private, tree-lined backyard backing onto Hermitage Park, offering endless opportunities for summer barbecues, kids' playtime, or quiet relaxation in a serene setting. Hermitage Park residents enjoy easy access to walking trails, pickleball courts, playgrounds, and open green spaces, making it ideal for active families. Located in a prime Ajax location, you're just steps from schools, shopping, dining, and the charm of Pickering Village, with easy access to Highways 401 & 412 for commuting convenience. This home truly combines space, style, and an unbeatable location, making it perfect for families looking to settle into a vibrant, welcoming community. (id:60365)
83 Norland Circle
Oshawa, Ontario
83 Norland Circle, Oshawa - Where Comfort Meets Style! Welcome to 83 Norland Circle, a beautifully updated 3+1 bedroom, 4 bath family home that truly checks all the boxes! Step inside and be greeted by a bright, open-concept layout featuring new engineered hardwood flooring, upgraded appliances, and a stunning modern kitchen designed for everyday living and entertaining. Upstairs, spacious bedrooms offer comfort and style, while the finished basement with its own bedroom and bathroom adds incredible flexibility - ideal as an in-law suite, guest space, or private home office. Outside, escape to your private backyard oasis, perfect for relaxing, BBQs, or summer gatherings. Enjoy peace of mind with recent updates throughout - including the roof, driveway, front door, bathrooms, and flooring - plus the convenience of direct garage access into the house. Located in a family-friendly neighbourhood close to parks, schools, shopping, and transit - this home is ready for you to move in and make lasting memories! (id:60365)
147 Tresane Street
Oshawa, Ontario
Welcome to this spacious and versatile home located in a family-friendly neighbourhood of Oshawa. Offering three plus one bedrooms and three bathrooms, this property is perfect for families or professionals seeking comfort and convenience. The main floor features separate living, dining and kitchen, a large bedroom and a bright front office ideal for working from home. Upstairs you'll find two generously sized bedrooms, including a primary suite complete with its own private four-piece ensuite, along with an additional full bathroom for the second bedroom. The functional layout provides plenty of space for everyday living, with ensuite laundry included for your convenience. Outside, a large backyard offers room to relax or entertain, and the home comes with two parking spaces. Situated in a desirable Oshawa community, this property is within walking distance to schools, parks, shopping, and transit. Commuters will appreciate the easy access to Highway 401 and public transportation, while nearby grocery stores, restaurants, and community amenities ensure all your daily needs are close at hand. This well-maintained home is ready to welcome its next tenants who will enjoy both the space and the unbeatable location. (id:60365)
60 Ray Richards Street
Clarington, Ontario
Welcome to this beautifully maintained 3 bedroom, 3 bathroom end unit townhome in one of Bowmanville's most convenient and growing communities. Being over 1500 square feet, this freehold home offers a bright, open layout with large windows, a spacious great room with pot lights and a cozy fireplace, and an eat in kitchen featuring granite countertops, stainless steel appliances and a breakfast bar. You'll love the main floor laundry and direct garage access for added convenience, plus a fully fenced backyard with a landscaped patio, perfect for relaxing after a long day. Upstairs the primary suite features a walk in closet and private ensuite with a soaker tub, along with two additional spacious bedrooms. Located within walking distance to the new elementary school opening in 2026, steps from a park with splash pad and just minutes to Highways 401, 407, transit and all amenities. This one checks all the boxes! (id:60365)

