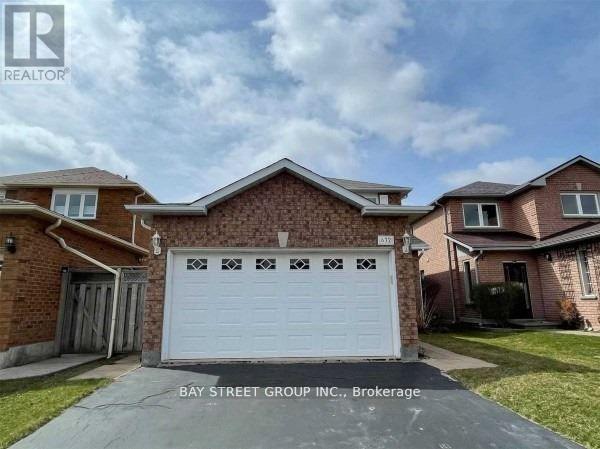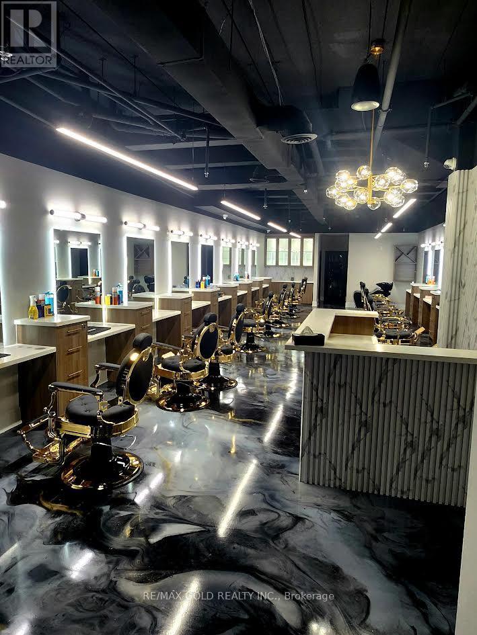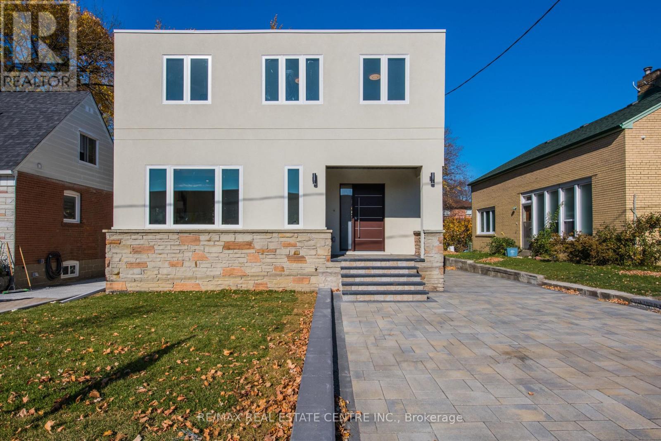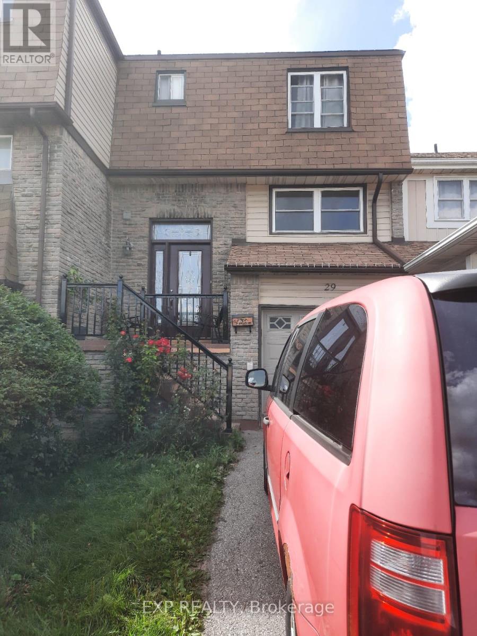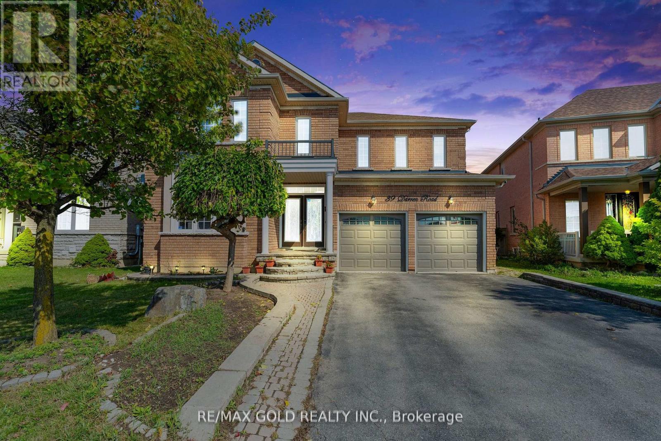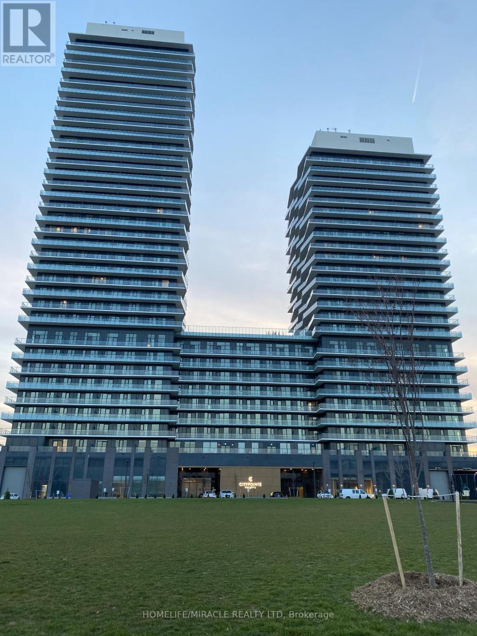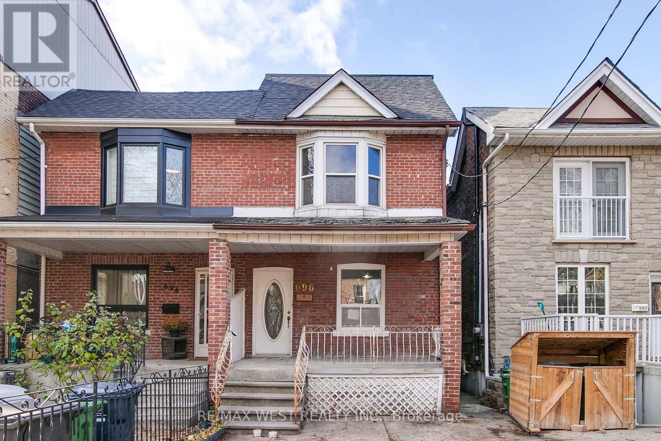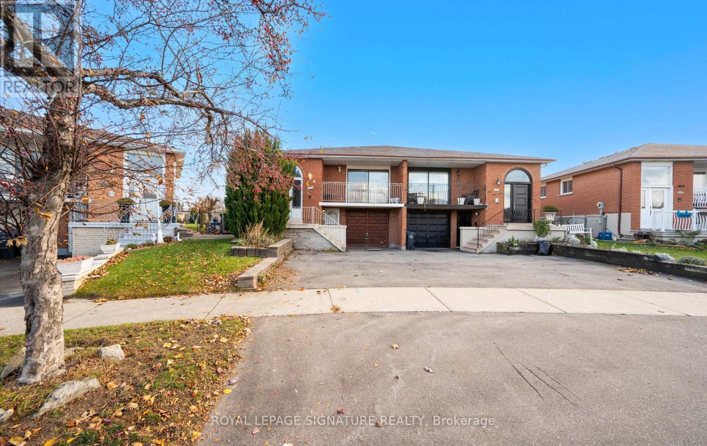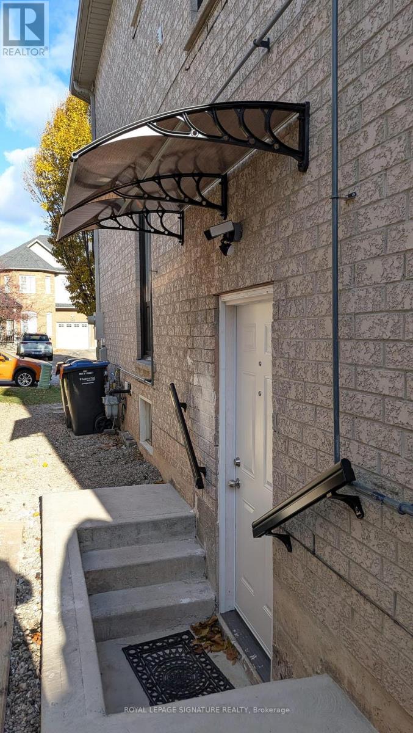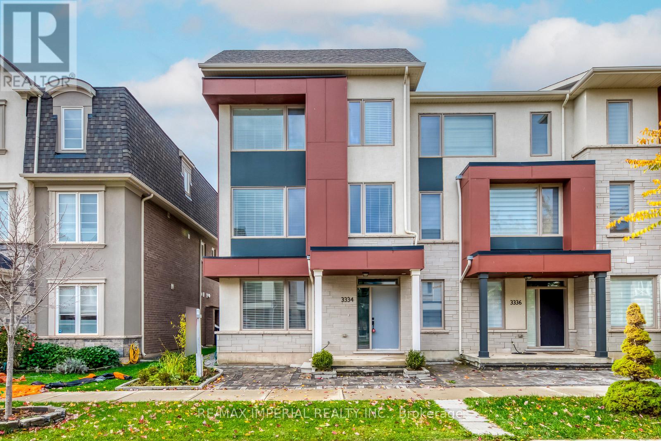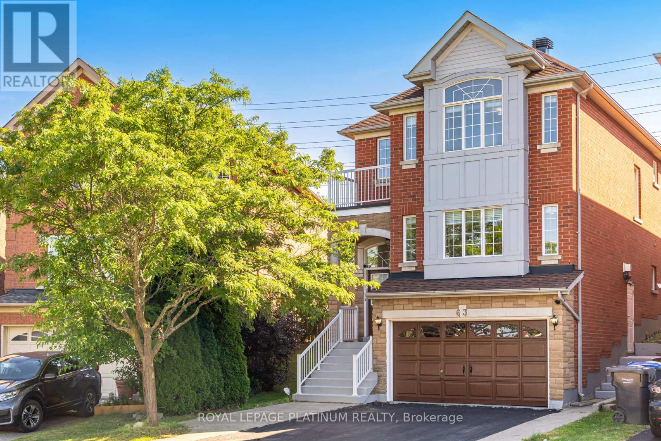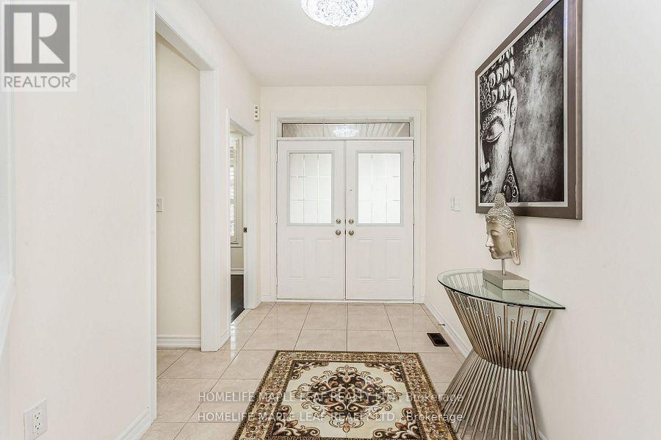632 Fothergill Boulevard
Burlington, Ontario
Well Maintained 2 Story All Brick Detached House In Sought After South Of Burlington. 3 Bedroom, 2.5 Bathroom W/Finished Basement, Double Garage & Double Driveway. Conveniently Closed To Parks, Schools, Public Transits, Shopping, Go Station & Easy Highway Access. Large Eat-In Kitchen Walkout To Private Back Yard W/Interlocking Patio. (id:60365)
2960 Drew Road
Mississauga, Ontario
Presenting an exceptional opportunity to own a fully upgraded Salon business for sale in Mississauga located in a high-demand area and high-traffic plaza. This modern beautiful salon offers a stylish, contemporary layout designed for efficiency, comfort, and an elevated client experience. The space is thoughtfully planned to support a wide range of beauty and wellness services. The salon is equipped with high-end finishes, premium chairs, custom cabinetry, upgraded lighting, and durable flooring-ensuring professional appearance from the moment clients walk in. With ample parking, great visibility, and strong foot traffic, this location is ideal for attracting new clients and growing a successful business. A rare chance to own an already set-up, operational, and beautifully designed salon-just bring your vision and start operating immediately. close to Highways 407, 427, and the GO Station. Long term lease is available. (id:60365)
8 Clearview Heights
Toronto, Ontario
Beautiful renovated one bed plus den and one bathroom basement apartment (looks like an ground floor apartment), perfect for a professional or a young couple, carrying five windows with full natural light and fresh air. Very close to a middle school. shopping malls and worship place. Excellent location to moving around with public transport (BUS/LRT) in York University or downtown Toronto. A shared beautiful large backyard with mature trees and a big patio. One car parking available infront of the main door. Garage space belong to upper tenant. The basement tenant will pay 30% of utility bills. (id:60365)
29 Fanshawe Drive
Brampton, Ontario
Discover comfort and convenience in this beautifully maintained 3-bedroom, 2-bath home, ideally located in one of Brampton's most desirable neighborhoods. Featuring a welcoming exterior and thoughtfully designed interior spaces, this home is perfect for families, professionals, or anyone seeking a stylish and functional living environment. The three spacious bedrooms offer flexibility for a home office or guest room. Situated in a family-friendly community, you'll enjoy close proximity to parks, schools, shopping, and major highways making daily errands and commuting a breeze. The attached garage adds the bonus of private parking and extra storage and with 3 car parking's on the drive-way. (id:60365)
39 Darren Road
Brampton, Ontario
Welcome to this bright and spacious residence, perfectly situated on a quiet and family friendly street in the prestigious Vales of Castlemore community. This beautifully maintained home offers a functional layout with generous living areas, ideal for both everyday living and entertaining. The grand Oak kitchen is a true highlight, featuring elegant granite countertops, premium stainless steel appliances, and hardwood flooring throughout the Main floor and full Second floor. Oak Staircase. The home also includes a spacious 2-bedroom basement with a separate entrance, full kitchen, and washroom perfect for extended family living or potential rental income. (id:60365)
513 - 15 Skyridge Drive
Brampton, Ontario
Brand New 1 Bedroom + 1 Den Condo Apartment by CityPointe Heights In Brampton East, Available For Lease. Includes 2 Full Bathrooms, Balcony, Open Concept Living/Dining/ Kitchen, Laminate Through-out, 1 Parking, 1 Locker. Natural Light Throughout The Apartment and Spacious. Close to Costco, Gas Station, Schools, Restaurants, Bus Stops, Grocery, Banks, Place of Worship. Easy Access To Highway 427. Available From December 1st, 2025. (id:60365)
696 St Clarens Avenue
Toronto, Ontario
Spectacular location just steps to Bloor Street, transit, parks, cafés and all the energy of one of Toronto's most vibrant neighborhood's. A stones throw to the transformative Galleria on the Park redevelopment with an 8-acre park, and a brand-new 95,000 sqft community center. A home that will inspire creativity and celestial ambitions. This three-storey semi is currently three units, but easily converted back to a spacious single-family home. The new third-floor nearly completed addition is ready for your final input-ideal for a studio, primary suite, or creative loft. Complete with a charming pied-à-terre yard, this property offers exceptional flexibility and endless potential in a truly prime urban setting. (id:60365)
3912 Midhurst Lane
Mississauga, Ontario
Welcome to this spacious 5-level backsplit semi-detached home in the heart of Rathwood! Sitting on a generous 6,900 sq. ft. pie-shaped lot (with a rear width of approx. 66 ft), this property stands among the larger lots in the neighbourhood and offers outstanding space, versatility, and potential for both families and investors alike. The home features 4 bedrooms and 2 full baths, with all windows above grade allowing natural light to fill every level. Multiple living areas across the split levels make it ideal for multi-generational living or creating separate units for rental income. The deep backyard is a rare find, private, expansive, and complete with a large accessory building, perfect for storage, a workshop, or hobby space. Enjoy a prime Mississauga location just minutes from Central Parkway Mall, Square One Shopping Centre, MiWay & GO Transit, Highway 403, top-rated schools, parks, and community centres. A solid home in an excellent neighbourhood with room to grow, customize, or generate income. 3912 Midhurst Lane offers the flexibility today's buyers are looking for. (id:60365)
Bsmt - 2304 Bankside Drive
Mississauga, Ontario
1 bedroom Legal basement apartment located in Central Erin Mills, 3 minutes drive to Streetsville GO station. Separate side door entrance, new vinyl flooring all through out & new Led Pot lights in the basement. New 3 -piece washroom, standing shower with glass door. Living room with a large window, Separate laundry in the basement. Conveniently located close to Grocery stores, Community Centre, parks, Credit Valley Hospital, schools, public transit, and all major amenities. (id:60365)
3334 Carding Mill Trail
Oakville, Ontario
Rear Contemporary Style Freehold Double Garage Townhouse With 4 Bedrooms & 4 Bathrooms (2 En-suites). End-Unit. Over 2000 Sq Ft. Bright & Spacious Open Concept Layout. Premium Model With Builder Upgrades. Large Windows. Kitchen With Quartz Counter Top And Huge Pantry. Breakfast W/O To Fabulous Deck. 9" Ceiling On Ground & 2nd Floor. 1st Floor Bedroom W/ En-suite. Can Be Used As In-law Suite Or Office. Great Schools District, Parks, Trails, Shopping And More. AC 2025, Range Hood Fan 2025. (id:60365)
63 Culture Crescent
Brampton, Ontario
** TWO BEDROOM LEGAL BASEMENT WITH SEPERATE ENTRANCE****THOUSANDS OF DOLLARS SPENT ON UPGRADING MAIN FLOOR AND BASEMENT**Welcome to 63 Culture Crescent, Brampton a beautiful executive freshly painted home in the highly desirable Fletchers Creek Village community! This renovated Majestic Model offers a Double Door Entry with Impressive Foyer designed with Chandelier. This house has very practical lay out with 2,504 sq. ft. above grade of bright and spacious living. Enjoy a premium, pie shape fair sized lot with gardening area to grow fresh veggies and enjoy during summer. NO neighbor at the back. The front walkway is upgraded with patterned concrete, and a custom side gate adds to the curb appeal. The home features separate spacious family and living area with lot of bright light. The kitchen with separate breakfast area equipped with Granite Countertop, backsplash, stainless steel appliances including double door refrigerator, stove, dishwasher, wall-mounted range hood perfect for everyday cooking and entertaining. This home is carpet-free throughout, offering easy maintenance and a clean, modern look. Very Bright Master Bedroom with Walk - In Closet. Master Bedroom Washroom has Jacuzzi for hot spa relaxation & Standing Shower, quartz counter top in upper level washrooms. All other bedroom shave attached walk- In Closets. Parking is never a problem with space for 6 vehicles perfect for large families or guests. The home also features a legal 2-bedroom Walkout basement apartment with 1 full bathroom, offering private living space or excellent rental income potential. Located just minutes from Mount Pleasant GO Station, schools, parks, grocery stores, shops, and bus stops, this home delivers comfort, convenience, and space all in one. Roof Replaced recently. Also, AC- 2022, Furnace - 2022 and Blinds. Don't miss your chance to own this move-in-ready, meticulously maintained home schedule your private showing today! (id:60365)
11 Cloverhaven Road
Brampton, Ontario
Optimally priced to reflect true market value*This Charming Detached home offers great value with its Optimized Layout, well-kept condition with bright, spacious interior and prime location close to amenities*Absolutely Stunning,Sunny,Splendid & Beautiful*Optimally Laid Out Floor Plan*A Real Show Stopper *ESA Certified Electric Vehicle (EV) Charger*Immaculate Pride Of Ownership In The Prestigious Vales Of Humber Multi-Million Dollars Family Friendly/Neighborhood/Community*Crystal Chandeliers*Fireplace in Huge Family Room*4 Very Big Bedrooms*Double Door Entry*Primary Brm with 5 Pc Ensuite & 2 (Two) Spacious Walk-In Closets*Other Brm like Primary BRm with 4 Pc Ensuite*Other Brms have Jack & Jill Washroom*Quartz Countertops & Sparkling Backsplash in Family Size Kitchen with Central Island*California Shutters & Pot Lights Allover*Office/Den/Library with French Door*Iron Pickets*Glittering Medallion*3 Pc Washroom in Basement*No Sidewalk*No Carpet At All*Move-In Ready Family Home*Huge Gazebo & Garden/Storage Shed on Concrete Deck in Backyard*Painted Fence*Loaded With Upgrades*$$$$Spent*CAC*Separate Side Entrances To Basement by Builder*Smart Thermostat*Love At 1st Sight*Can't Resist Buying*List Goes On*Great Place*Pride To Own*Ready to welcome its next owners* Must See Virtual Tour To Believe*Schedule your viewing and see the difference*3 BRm Approved Drawings with Fees Paid For Potential Of Making Legal Basement (id:60365)

