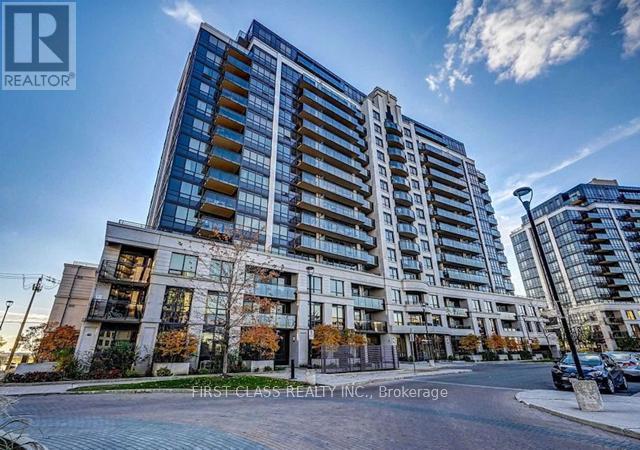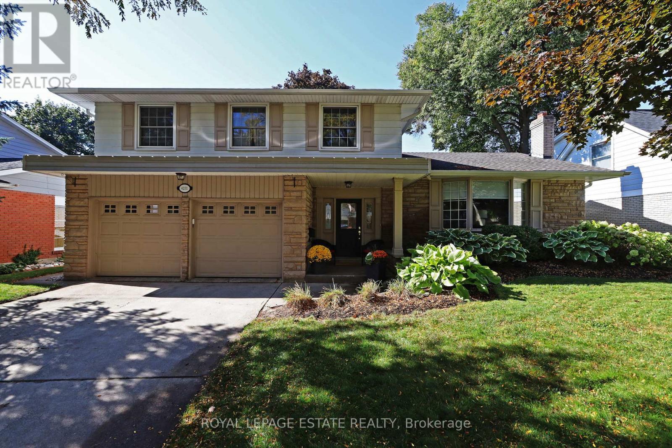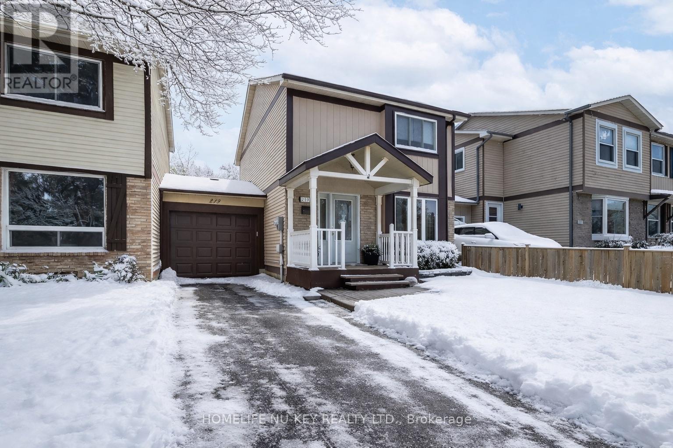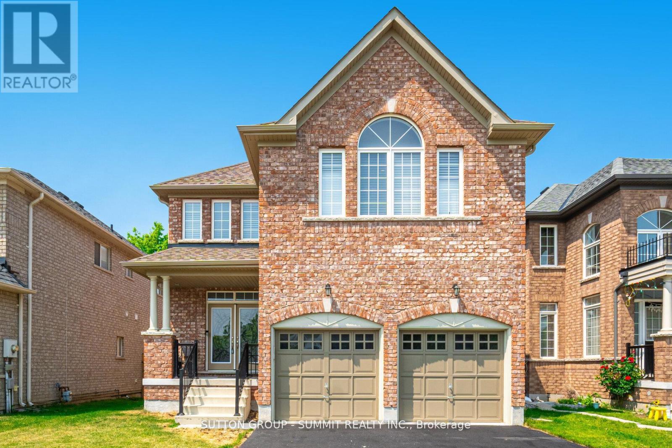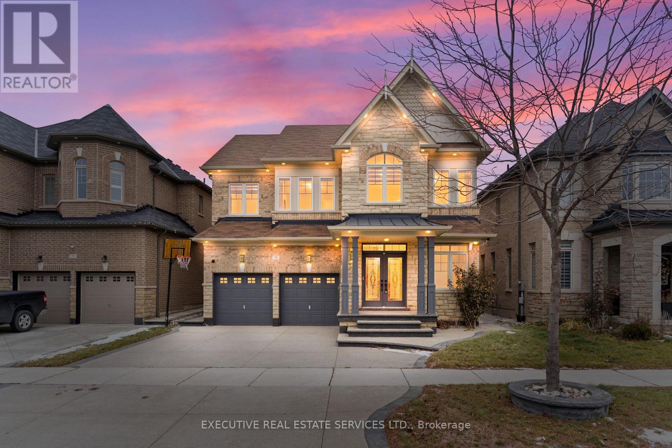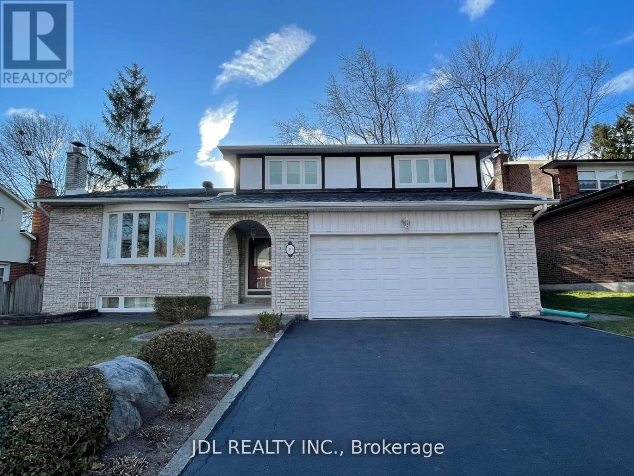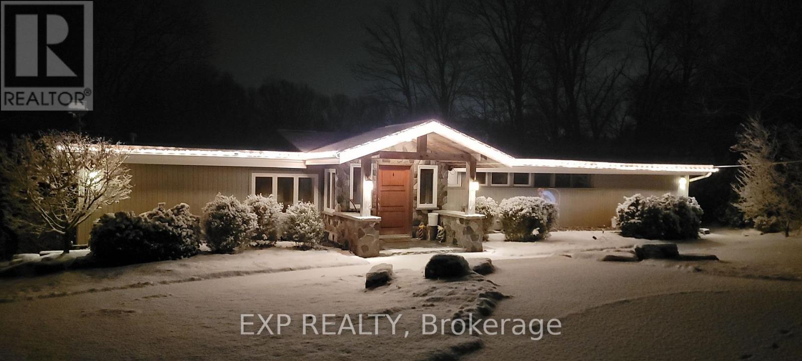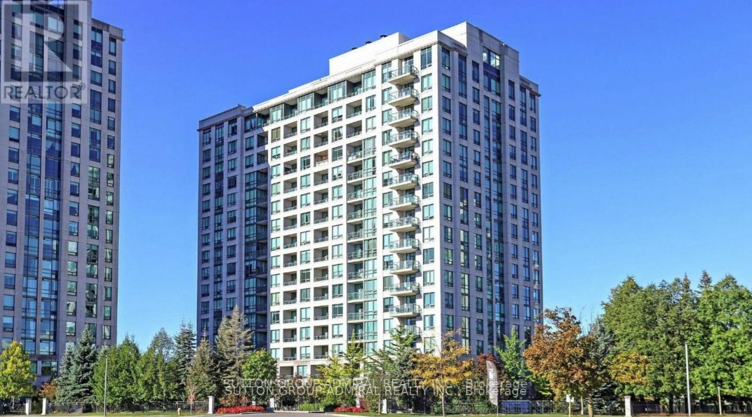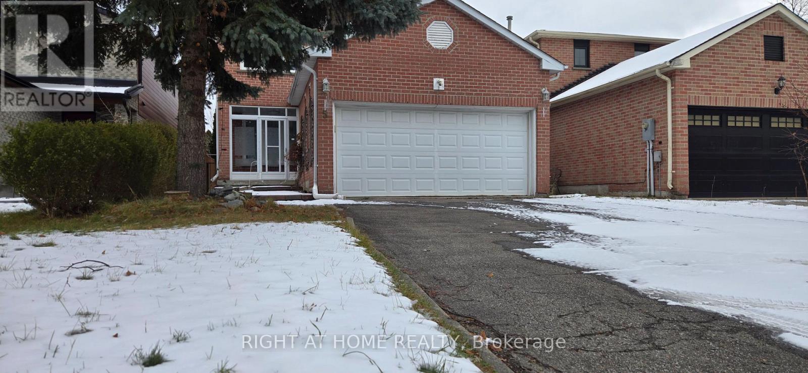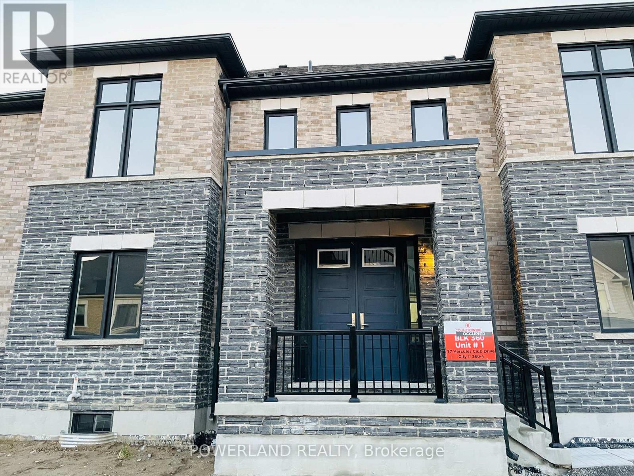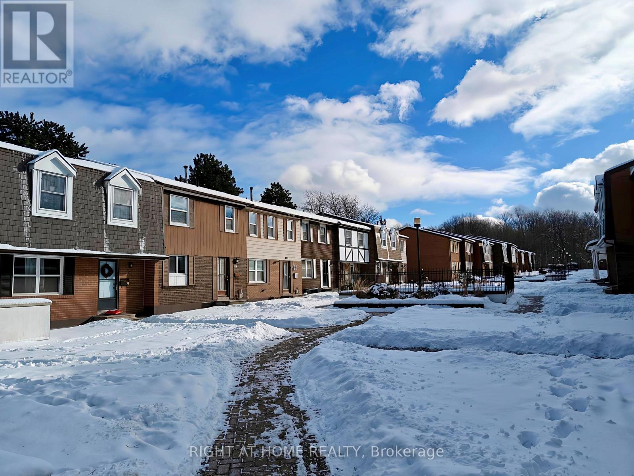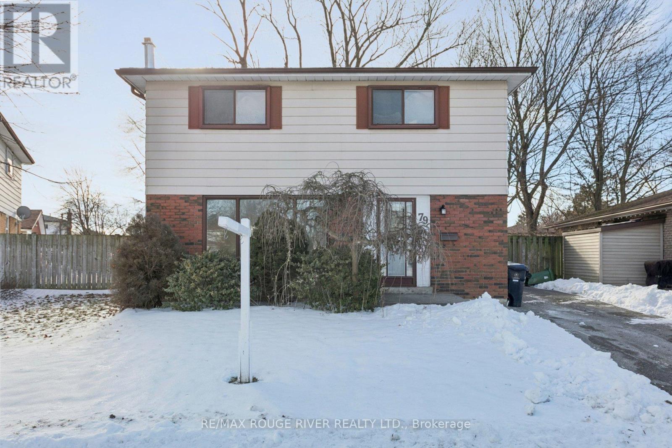204 - 1070 Sheppard Avenue
Toronto, Ontario
An Upscale Stunning Spacious 1 Bedroom + Den, Largest Sq Ft for 1+Den in the Building, Great Layout, Open Concept Kitchen ComesWith Granite Counter Tops And S/S Appliances, New Gleaming Vinyl Floors, Spacious Living/Dining Room, Den Could Be Used As A 2nd Bedroom, Office, or Kids Nursery, En-Suite Laundry, Steps To Downsview Subway Station, Easy & Quick Access To Allen Rd & Hwy401, NearbyYork University & Yorkdale Mall. Fantastic Location! (id:60365)
4231 Dunvegan Road
Burlington, Ontario
Welcome to your family's next great adventure - a warm and inviting home nestled on a peaceful, tree-lined street in the coveted TUCK/NELSON area. This 4-bedroom, 2.5-bath gem (a roomy approx. 3,165 sq. ft. including the finished basement and oodles of storage space) sits on a 62 x 125 ft lot in Shoreacres, where neighbourhood block parties, street hockey games, and driveway basketball hoops are a way of life. Inside, you'll find spaces so inviting your friends may never want to leave: a sun-filled, chef-approved kitchen for all your culinary adventures, a dining room ready for legendary dinner parties, gleaming hardwood floors that practically wink at you, a spacious primary bedroom/escape with ensuite, a cozy family room with a gas fireplace that says "grab a blanket and relax", plus a home office just waiting to be turned into a craft zone or gaming HQ if that's more your style. Out back, you'll find a private oasis where memories practically make themselves: a sparkling pool for endless summer cannonballs, a big yard for impromptu soccer matches, gardens to explore, and a shed that could double as a clubhouse for little adventurers or perhaps a festive cabana? This isn't just a house. It's where forts are built, birthdays are celebrated, and new chapters begin. (id:60365)
219 Cundles Road W
Barrie, Ontario
Location, Location, Location! This beautiful 3-bedroom, linked (at the garage) home is the perfect blend of comfort and convenience! This house is ideal for the first time homebuyer or for those looking to downsize. Located just minutes from the shopping centres and restaurants on Barrie's "Golden Mile", multiple schools, and an abundance of parks, including Barrie's famous Sunnidale Park and Lampman Lane Park; this location allows for easy access to all your daily needs! With access to Highway 400 just minutes away, this location is also the perfect spot for commuters! This property has a private driveway, an attached one car garage, a private backyard perfect for entertaining (including sunroom) and is situated on a private, low traffic street off the main flow of Cundles Rd. (id:60365)
16 Westminster Circle
Barrie, Ontario
Say goodbye to compromises with this approx 3000 Sq Foot 5 Year Old Luxury home. Open-concept main floor with 9-foot ceilings & Light elegant Hardwood Floors. Gourmet kitchen featuring granite countertops; High-end Black Stainless Steel Kitchen Appliances. Formal dining and living areas seamlessly flow to one another, ideal for both daily routines and entertaining Second-floor library perfect for a home office or Versatile second-floor den/family room. 4 spacious bedrooms including a luxurious primary suite ...16 Westminster Circle offers space, style, and flexibility. (id:60365)
79 Elderslie Crescent E
Vaughan, Ontario
Welcome to 79 Elderslie, a meticulously upgraded 3,683 sq. ft. above-grade residence offering an exceptional combination of space, comfort, and quality craftsmanship. This impressive home features 5 spacious bedrooms and 5 well-appointed bathrooms, including a main-floor in-law suite complete with a full washroom, ideal for extended family, guests, or multi-generational living.The grand family room is a true highlight, showcasing a soaring 19-ft ceiling enhanced by a custom chandelier and a striking fireplace feature wall, creating a bright and welcoming atmosphere. Over $250,000 has been invested in premium upgrades throughout the home, including upgraded taps, showers, bathtubs, sinks, and thoughtfully designed custom closet organizers in two bedrooms, with his-and-her closets in the primary bedroom.The kitchen offers both style and functionality, featuring tall cabinetry with crown moulding, an upgraded backsplash, Samsung stainless steel appliances, and a modern undermount sink, making it ideal for everyday living and entertaining. Additional interior highlights include metal staircase pickets, ceramic tile flooring, 5" engineered hardwood flooring throughout, and elegant 84" interior doors in all bedrooms.Step outside to a professionally landscaped backyard with exposed aggregate concrete, providing a low-maintenance outdoor space perfect for relaxing or entertaining. Situated in a desirable, family-friendly neighbourhood, this home is conveniently located close to schools, parks, golf courses, walking trails, shopping centres, Highway 427, and the airport.A well-maintained, move-in-ready home offering outstanding layout, premium finishes, and excellent location. Shows extremely well. (id:60365)
Room A - 39 Bakerdale Road
Markham, Ontario
Located in the ideal area of Roy H. Crosby and Markvill SS school district, the community is mature and the environment is beautiful. Walking distance to Markville Mall, Chinese supermarket & Transit On Hwy7 and Go Train. The master bedroom on the second floor is quiet and spacious, with a bathroom and large closet, which is a good place to work and study. Driveway parking space. Shared Kitchen, and Laundry. Extras: No Pets, Non- Smoking. (id:60365)
6165 19th Avenue
Markham, Ontario
Welcome to 6165 19th Ave., Markham a truly unique country estate offering the best of both worlds: ultimate privacy and serene natural surroundings, all within minutes to modern conveniences. This warm and inviting 4-bedroom, 4-bathroom bungalow inspired by Frank Lloyd Wrights signature style is thoughtfully integrated into the landscape. Floor-to-ceiling windows along the back of the home flood the interior with natural light and provide breathtaking views of the wooded rolling lot and creek. The recently updated kitchen features poured-in-place concrete countertops and rich wood cabinetry. A built-in wall oven and a spacious walk-in pantry make it both beautiful and functional. And the kitchen boasts stunning views of the property including wildlife such as deer, foxes, turkeys, and a great heron. The great room is a showstopper, with soaring 20+ ft ceilings, exposed wooden beams and a natural granite stone wood-burning fireplace perfect for family gatherings or quiet romantic evenings in. The primary suite is a tranquil retreat, complete with a steam feature and jetted soaking tub in the ensuite and a wood burning fireplace. The home is fully wired with CAT-5 making it ideal for modern living. With two wood-burning fireplaces and an additional gas fireplace, warmth and comfort are never far away. Outside, the detached three-car garage with workshop and loft is a dream for hobbyists or those seeking extra space. With utilities already in place, the loft offers untapped potential and can be transformed into a games room, home office, or garden suite. The oversized patio and deck are perfect for entertaining including summer nights around the built-in gas firepit. Natural gas service, a rare feature for a country property, adds value and efficiency. Whether you're seeking a forever family home or a weekend escape, this one-of-a-kind property delivers charm, character, and lifestyle. Dont miss your chance to own this exceptional gem in Markham's countryside. (id:60365)
304 - 100 Promenade Circle
Vaughan, Ontario
Spacious And Beautiful Unit Filled With Exceptional Features! 2 Bedrooms + 2 Bathrooms + Den (can be used as a bedroom). Over 1,000 Sqft Unit. Large Kitchen With Granite Countertops And Stainless Steel Appliances. Laminate And Ceramic Flooring, With Pot Lights Over The Breakfast Bar. A Large Eat-In Kitchen And An Optional Third Bedroom Or Study/Den. Ensuite Laundry Room And A Balcony. Close Walk To Promenade Mall, Wal-Mart, Winners, Starbucks, Many Stores & Restaurants. (id:60365)
5 Constellation Crescent
Richmond Hill, Ontario
3-Bedroom Family Home in the Heart of Richmond Hill! Wonderfully cared for and move-in ready, this spacious two-storey home features 3 bedrooms and 3 bathrooms. Enjoy a bright, oversized eat-in kitchen combined with a family-sized dining area, perfect for everyday living and entertaining. Walk out to a private side-yard patio ideal for relaxing or summer BBQs.The home offers large principal rooms filled with natural light and a double car garage with a wide driveway for extra parking. Tenant Pays 2/3 The Utilities, Lease Options:Main & Second Floors Only: $3,300/month + 2/3 utilities. Basement Only: $1,800/month + 1/3 utilities, Entire house $5,000.00 (id:60365)
17 Hercules Club Drive
Richmond Hill, Ontario
New Built Country Wide 4 Bedrooms End Unit Townhome Conveniently Located In The beautiful Jefferson Forest! 9' Ceilings Main & Second Lvl. All Hardwood Floor Throughout, Kitchen Aid high-end appliances, Laundry Rm Upstairs, All bedrooms with Closets. One Garage Parking Plus 2 driveway parkings, Steps From Gormley Go Train Station, Easy Access To Nearby Shopping & Services. A Short Distance To Lake Wilcox, Community Centre, Library, Restaurant, Trails, Golf Courses, Parks. (id:60365)
61 - 15 Brimwood Boulevard
Toronto, Ontario
Spacious 3-bedroom Townhome conveniently Located near Brimley Woods Park. Resort Style community In The neighborhood. This stunning townhome privately backs onto the evergreen trees. Living room with glass sliding door walkout to Exclusive Patio Backyard. Hardwood Floor On Ground Level. Upgraded Oak handrails on stairway. Updated kitchen with lot of pantry and bar style counter top. Window over the kitchen sink. Finished basement with rec room and a den. Convenient directly access to 2 Covered parking space from Basement entrance. Short Walk To The Woods and TTC buses on Brimley Road (5 km to Scarborough Town Centre Shopping Mall). Pride of ownership - same owner for over 25 years. Schools: Albert Campbell Collegiate Institute (9 - 12); Brimwood Boulevard Junior Public School (JK - 6); Henry Kelsey Senior Public School. *Maintenance fee was lowered by $25 monthly in 2026 (id:60365)
79 Gorsey Square
Toronto, Ontario
Move-in ready and freshly painted throughout with new trim, fixtures, and hardware. Easy-care hardwood and laminate flooring, plus a bright dining area with walk-out to a deck and large fenced, tree-lined backyard - perfect for relaxing or entertaining. Finished basement adds extra living space with a cozy wood-burning fireplace, and the separate side entrance offers future flexibility. A great opportunity for first-time buyers looking for space, updates, and value in a family-friendly Scarborough neighborhood. (id:60365)

