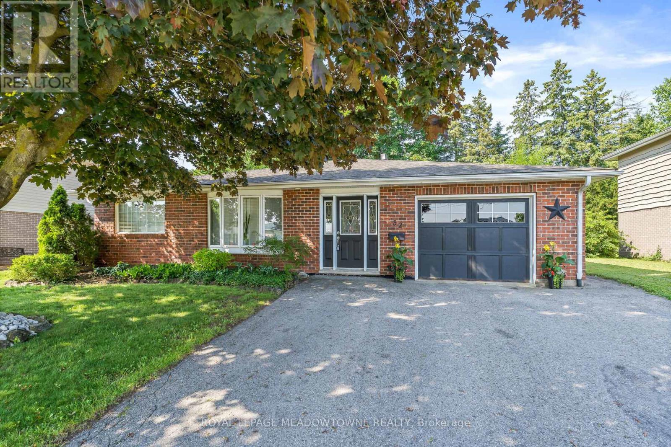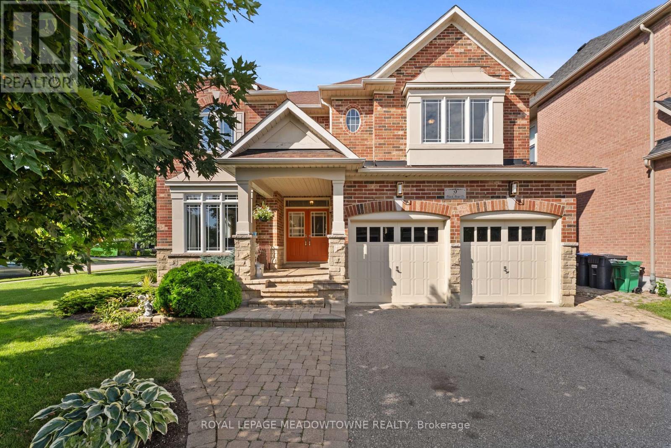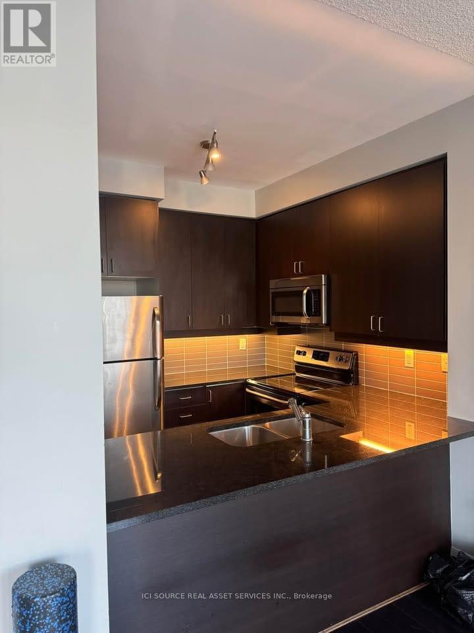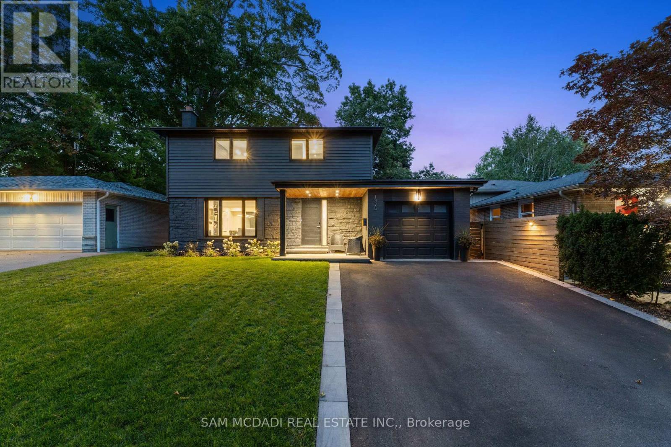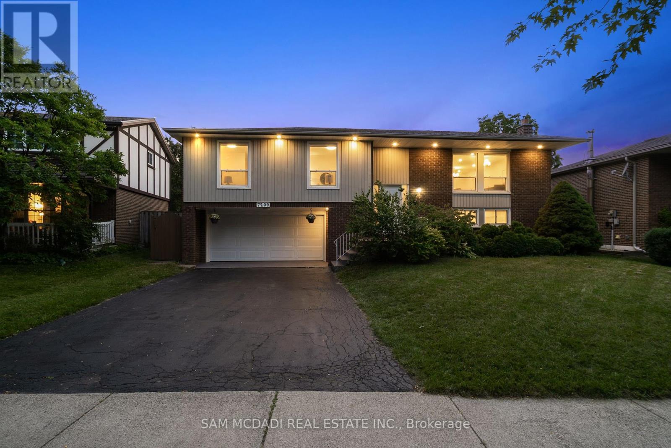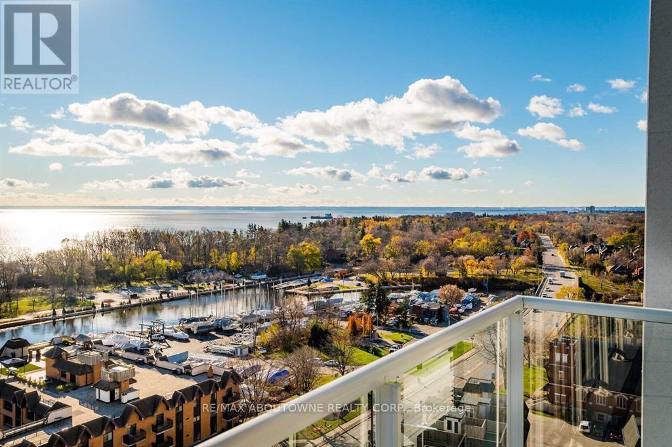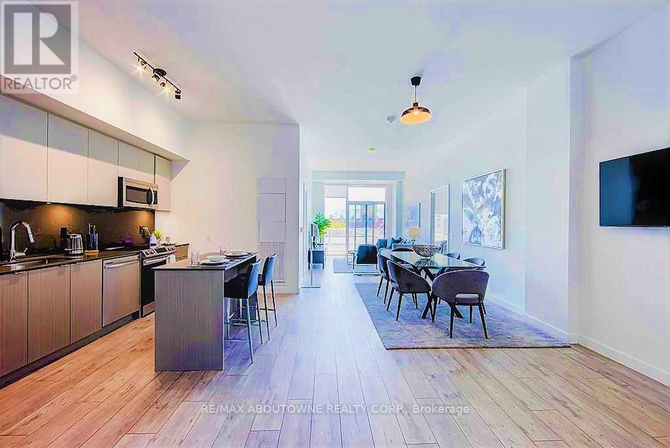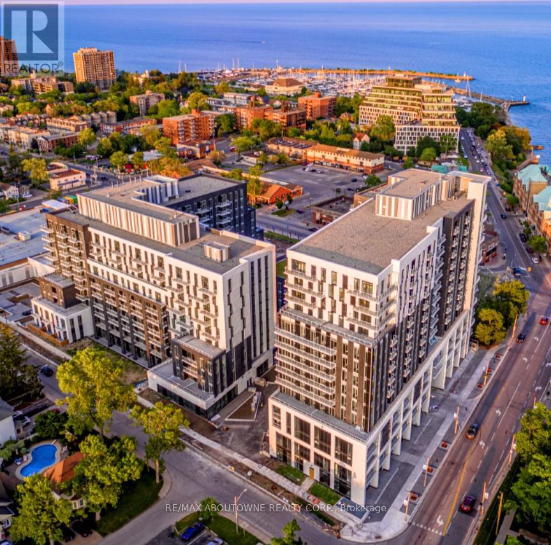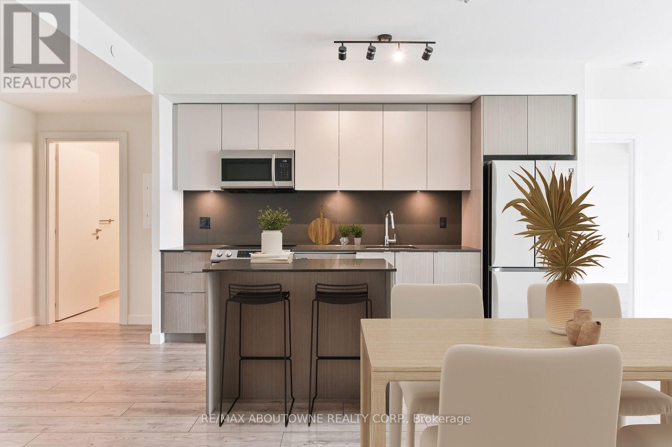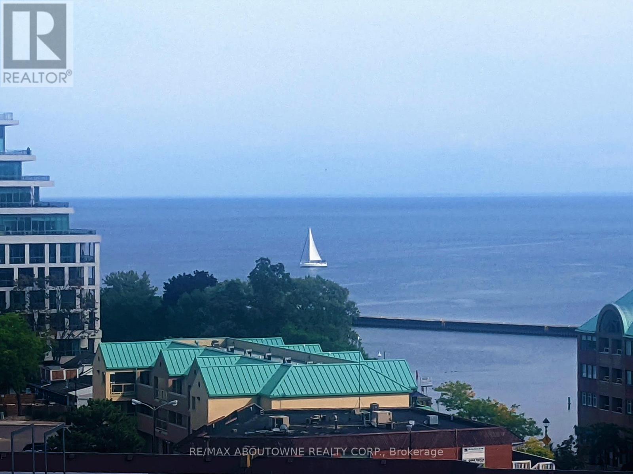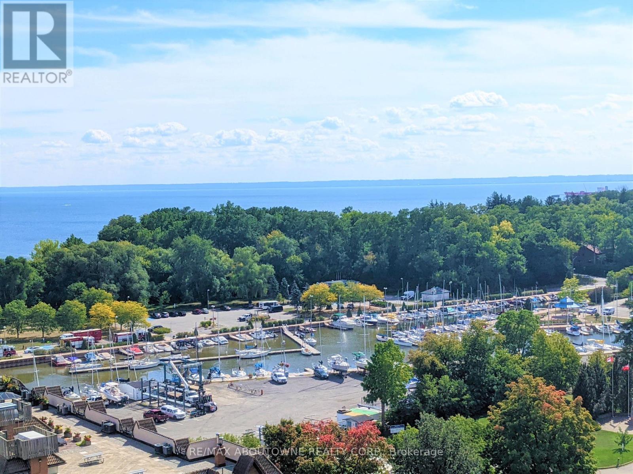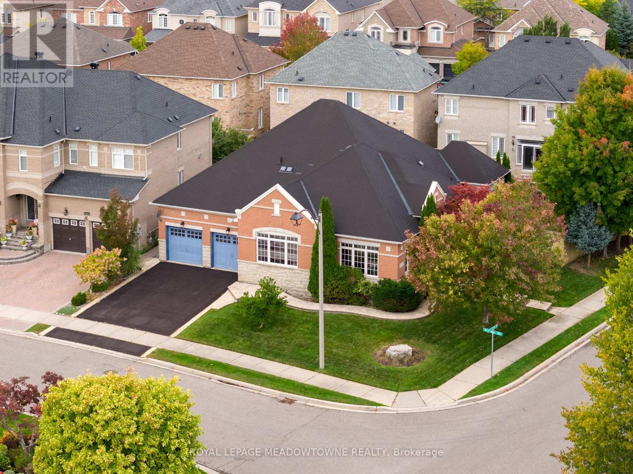32 Joycelyn Crescent
Halton Hills, Ontario
For anyone who is a car enthusiast or does woodworking or simply wants a spectacular garage. Let's talk about this amazing 2 possibly 3 car tandem garage with its own furnace & 100 amp electrical panel, rear overhead door to the back parking pad. This garage will tick all of the boxes on your wish list. 32 Joycelyn Cres. Definitely not your average back split in so many ways!! From the time you enter the spacious foyer with its large closet & French doors that bring you into the fabulous open concept main floor living/dining/kitchen space. Great for entertaining family & friends. Smooth ceilings, crown moulding & various lighting make for an inviting living space. Kitchen boasts vaulted ceiling, centre island, skylight, SS appliances. Adjacent is the cozy dining area with gas fireplace. Upper level offers, three bedrooms all with ceiling fans & good size closets, fabulous 3 piece bathroom with walk in glass shower. Primary bedroom steps down into stunning 4 season sunroom, which offers gas fireplace, windows all around & walkout to the fabulous outdoor garden space with water feature and extensive landscaping. Lower level is an inviting family space with pot lights & wainscotting, additional 3 piece bathroom, laundry room along with loads of crawlspace storage. Conveniently located close to schools, parks and just a short walk to downtown. This property does not disappoint!! (id:60365)
9 Black Bear Trail
Brampton, Ontario
Welcome to 9 Black Bear Trail this spacious 4-bedroom home sits on a premium corner lot and has been lovingly maintained by the original owners. Freshly painted throughout with brand new carpet in all bedrooms, the home is filled with ample natural light thanks to large windows throughout. It also features hardwood flooring in the combined living/dining area and family room, with ceramic tile in the kitchen and foyer. The bright antique white kitchen comes equipped with stainless steel appliances, offering both function and charm. The primary bedroom includes a 4-piece ensuite, while bedrooms 2 and 3 share a convenient Jack & Jill bathroom. Bedroom 4 also has private access to a separate 3-piece bathroom perfect for guests or extended family. Main floor laundry, generous principal rooms, and interlocking at both the front and back add to the appeal. Located in a sought-after, family-friendly neighbourhood, this is a move-in ready home with endless potential. (id:60365)
309 - 1185 The Queensway
Toronto, Ontario
Bright & Spacious 1+1 Condo With 2 Full Baths At IQ Condos. This stylish suite offers an open-concept layout with floor-to-ceiling windows, modern kitchen with stainless steel appliances, granite counters & breakfast bar. Primary bedroom features a 4-piece ensuite & large closet. Separate den makes an ideal home office or guest space. Second full bathroom for convenience. Walk-out to a private balcony with unobstructed views. Excellent building amenities: pool, gym, rooftop deck, concierge, party room & more. Prime location steps to transit, shops, restaurants & quick access to Gardiner/QEW. *For Additional Property Details Click The Brochure Icon Below* (id:60365)
1375 Everall Road
Mississauga, Ontario
Welcome to 1375 Everall Rd, a modern statement home in the sought-after community of Lorne Park. Every inch of this fully reimagined residence has been designed with intention, delivering refined style alongside the comforts that make daily life effortless. Step inside to sun-filled interiors wrapped in engineered hardwood and porcelain tile across the main and upper levels. The kitchen serves as a true design centrepiece with quartz counters and backsplash, premium stainless steel appliances, and an oversized island that naturally gathers family and friends. The adjoining living and dining spaces are warmed by a gas fireplace and abundant natural light, creating an atmosphere that feels both polished and inviting. Above, the primary suite is a private escape with a spa-inspired ensuite featuring heated floors, a luxury you will appreciate every day. Three additional bedrooms provide comfort and flexibility, each with generous closet space. The fully finished lower level extends the living space with insulated luxury vinyl plank flooring, a spacious recreation room, laundry, and a dedicated office that can easily function as a fourth bedroom or guest suite. This home is as forward-thinking as it is beautiful. It is fully Smart Home enabled, giving you control of lighting, climate, irrigation, security, and multi-zone audio from your phone. Behind the walls, all-new electrical, plumbing, and HVAC systems. With over $350,000 in renovations, this residence delivers the kind of peace of mind today's buyers demand. Outdoors, the pool-sized lot offers both privacy and possibility, framed by mature trees, a sunlit deck, and custom stonework that elevates the curb appeal. Set in one of Mississaugas most coveted communities, you will be only a stones throw away from top-ranked public and private schools, GO transit, Port Credits boutique shops, dining, and amenities. (id:60365)
7209 Fayette Circle
Mississauga, Ontario
Welcome to 7209 Fayette Circle - a beautiful raised bungalow, fully renovated from top to bottom, offering over 1,800 sq. ft. of modern living space. Every corner of this home has been thoughtfully updated, blending sleek contemporary finishes with everyday functionality - perfect for families, investors, or multi-generational living. Step inside to find rich walnut flooring, brand new fixtures, and marble-inspired tiles and countertops that bring a touch of elegance throughout. The open-concept main level showcases a modern kitchen with stone counters, abundant cabinetry, stainless steel appliances, a breakfast bar, and a walkout to the backyard deck - ideal for morning coffee or entertaining. Overlooking the kitchen is a bright and spacious living and dining area, ideal for gatherings. The main level offers three generously sized bedrooms, including a primary suite with a walk-in closet and a luxurious 5-piece ensuite complete with a separate tub and shower. The lower level, designed with generous windows and directly accessible from street-level, functions like a main floor. Complete with a kitchen, bedroom, 3-piece bathroom, and laundry - it is perfect for extended family. This self-contained suite also offers strong rental income potential, providing an excellent opportunity to supplement mortgage payments or generate additional revenue. Nestled on a quiet street in the family-friendly Meadowvale community, this home offers exceptional convenience - just minutes from Meadowvale GO Station, top-rated public, private and catholic schools, big box stores (Wal-Mart, Superstore & Costco coming soon), parks, trails, and with easy access to Highways 401 and 407. With all-new bathrooms, doors, pot lights, baseboards, electrical switches, and fresh paint throughout, this home is truly move-in ready. Whether you're looking to live in, rent out, or invest, 7209 Fayette Circle delivers modern style, comfort, and versatility - ready for you to call home. (id:60365)
A606 - 125 Bronte Road
Oakville, Ontario
*BONUS 1 MONTH FREE* This Premium unit with South West exposure (The GALLEY) Includes 2 Bedroom 2 Bath Boasts a Modern Open Concept layout that maximizes functionality in its 945 Sq Ft Space Plus Additional 175.9Sq Ft Terrace.! To Enjoy the Wonderful South West facing Marina Views! This Unit Is Equipped With High End Finishes Such As Wide Plank Flooring, Stainless Steel Appliances, An Elegant Breakfast Island, Stunning Countertops And Floor To Ceiling Windows. Additional features are an Incredibly Spacious Primary Bedroom with Walk-In Closet, Upscale Bathrooms, Separate Glass Walk in Shower, and Convenient Full-Size Insuite Laundry. You'll Have The Option To Rent A Parking Spot And Locker For An Additional Fee. Enjoy Unparalleled Views Of The Lake, Walk To Restaurants, Local Shops, Park And Marina in this 5 Star Luxury Waterfront Rental. Amenities include - Pool and Sauna, Resident Lounges, Dining & Social Rooms, Roof Top Terrace & Lounge, Fitness Rooms, Dog Spa, Car Cleaning Stall, Car Charging Stations, 24/7 Concierge & Security (id:60365)
A0301 - 125 Bronte Road
Oakville, Ontario
*BONUS 1 MONTH FREE RENT*Gorgeous Modern Suite With A Fabulous Floor Plan Features 1 Bed & 1 Bath. Close To Everything.. A Unique Luxury Rental Community With 5-Star Hotel Inspired Amenities, And Nestled In Oakville's Most Vibrant And Sought After Neighbourhood, Bronte Harbour! The HELM Is Bright, Modern & Sleek In Design. Features - Open-Concept Kitchen With Island, Modern Cabinetry & Gorgeous Counters, Plus S/S Appliances and Gorgeous Wide-Plank Flooring Thru-Out. Convenient Full Size -In-Suite Laundry. Enjoy The Beauty Of The Lakefront, Walking Trails, Parks, Marina And More At Your Doorstep! All Without Compromising The Conveniences Of City Living. Steps To Farm Boy Grocery, Pharmacy, Restaurants, Shops, Bank, And The Lake! *Pets Welcome* PARKING AVAIL to rent for additional cost/month. *Note: Some Pics Are The Model Suite To Aid In Visual Representation. All Finishes - flooring, cabinetry etc are same in all units. **EXTRAS** Amenities Include; Gym, Guest Suites, Indoor Pool, Sauna, Pet Spa, Party Room, Electric Vehicle Charging Stalls, 24/7HR Concierge & Roof Top Terrace With Stunning Lake Views. (id:60365)
B0902 - 133 Bronte Road
Oakville, Ontario
*BONUS 1 Month Free* Gorgeous Unobstructed View! Spacious Floor Plan, One Of Our Popular Models "The Topsail" Is 1 Bedroom With Den (Or Dining room), Principal Bedroom With Walk-In Closet And A Spacious 745 Sqft Floor Plan. Gorgeous Suite In A Wonderful Location - Steps To Lake & Marina! A Unique Luxury Rental With 5-Star Hotel Inspired Amenities Nestled In Oakville's Most Vibrant And Sought After Neighbourhood, Bronte Harbour! This Unit Is Beautifully Designed -Offers A Large Dining Room (Could Be Used As A Den) , A Walk-In Closet, And A Private Balcony! It Is Bright, Modern & Sleek In Design. It Features A Large Modern Open-Concept Kitchen With Island, Contemporary Cabinets & Gorgeous Counters, Plus Stainless Steel Appliances. Gorgeous Wide-Plank Flooring Throughout & Convenient Full Size -In-Suite Laundry, Enjoy The Beauty Of The Lakefront, Walking Trails, Parks, The Marina, Sup And Kayak Launch At Doorstep! All Without Compromising The Conveniences Of City Living. Pet Friendly! Dogs Welcome! (id:60365)
B0720 - 133 Bronte Road
Oakville, Ontario
**BONUS SPECIAL! 1 MONTH FREE RENT!**Floor Plan Featuring 2 Bed, 2 Bath With Over 1,070 Sqft In A Wonderful Location. A Unique Pet Friendly, Luxury Rental Nestled In Oakville's Most Sought After Neighbourhood, Bronte Harbour! The " Royal" Is A Wonderfully Spacious Open Concept which Includes A Huge Walk-In Closet (9.9 X 6.7Ft!) And A Private 70 Sqft Balcony! It is Bright, Modern & Sleek in Design Featuring a Large Open-Concept Kitchen with Island, Contemporary Cabinets & Gorgeous Counters, Plus Stainless Steel Appliances,. Beautiful Wide-Plank Flooring throughout. Convenient Full Size -In-suite Laundry, Walk-In Closet & Private Balcony. Enjoy the Beauty of the Lakefront, Walking Trails, Parks, the Marina and More at Your Doorstep! (id:60365)
Bph-14 - 133 Bronte Road
Oakville, Ontario
PENTHOUSE! Spectacular SOUTH FACING LAKE VIEWS! *AND BONUS 1 MONTH FREE! Wonderful Terrace to Enjoy the Breathtaking waterfront views. This Spacious Suite offers 1046 SqFt of Luxurious Living inside and a 40 SqFt Terrace! This premium South facing unit offers two bedrooms, two full baths and an exceptional view of Lake Ontario & The Harbour. A wonderfully designed open concept layout ensures maximum functionality combined with High-End Luxurious Finishes - Modern and Sleek in Design. Modern finishes feature Wide Plank flooring thru-out, high end stainless steel appliances, elegant island/breakfast bar, stunning counter tops, floor to ceiling windows, convenient Full Size -In-suite Laundry, and much more. Enjoy the Beauty of the Lakefront, Walking Trails, Parks, the Marina, Restaurants, Boutique shops, Grocery, and More at Your Doorstep! Exceptional 5 start hotel inspired amenities. *PETS WELCOME* (id:60365)
A1004 - 125 Bronte Road
Oakville, Ontario
**BONUS 1 MONTH FREE** PET FRIENDLY Building. Great SOUTH FACING VIEW of the Marina & Lake. The Village at Bronte is a unique Luxury Rental community nestled in Oakville's most vibrant and sought after neighbourhood - Bronte Harbour! The PORT Suite is 1086 SqFt of Luxury! Bright, Modern & Sleek in Design. Open Concept Kitchen with contemporary Cabinets & Gorgeous Counters, Plus Full Size Stainless Steel Appliances., Gorgeous Wide Plank Flooring throughout and Convenient In-suite Laundry,. Enjoy the Beauty of the Lakefront, Walking Trails, Parks, the Marina and More at Your Doorstep! All without compromising the conveniences of City Living. Walk to Farm Boy Grocery Store, Pharmacy, Restaurants, Shopping, Bank, and other great spots in Bronte! Wonderful Amenities - Pool and Sauna, Resident Lounge, Dining & Social Rooms, Roof Top Patio & Lounge, Fitness Rooms, Dog Spa, Car Cleaning Stall, Car Charging Stations, 24/7 Concierge & Security.* Parking Available to Rent.*PETS WELCOME* Note: Model Suite photos attached to aid in visualization of Finishes. (Finishes are the Same for All Units). Room size and floor plans may vary with each Unit. (id:60365)
32 Nova Scotia Road
Brampton, Ontario
Gorgeous corner lot bungalow in the coveted Streetsville Glen Golf Course community. Elegant layout with soaring 10 ft andGorgeous corner lot bungalow in the coveted Streetsville Glen Golf Course community. Elegant layout with soaring 10 ft and 12.5 ft ceilings and hardwood throughout. Sun filled interiors with abundance of windows. Living and dining rooms feature crown moulding, and the living room includes a gas fireplace. Spacious eat-in kitchen with stainless steel appliances, granite counters and a centre island, opening to the backyard.Front with patterned concrete walkways and curbs wrap the property. Rear interlock patio, beautifully landscaped and fully fenced with a gas line for the BBQ. Primary bedroom offers two closets and a five piece ensuite. Third bedroom is currently open as an office and van be converted back to a bedroom. Finished basement with a bedroom, a 3 piece bath, a dry bar, generous storage and a large open area with potential to create a second bedroom. Simply move in and enjoy. 12.5 ft ceilings and hardwood throughout. Sun filled interiors with abundance of windows. Living and dining rooms feature crown moulding, and the living room includes a gas fireplace. Spacious eat-in kitchen with stainless steel appliances, granite counters and a centre island, opening to the backyard. Front with patterned concrete walkways and curbs wrap the property. Rear interlock patio, beautifully landscaped and fully fenced with a gas line for the BBQ and a sprinkler system. Primary bedroom offers two closets and a five piece ensuite. Third bedroom is currently open as an office and van be converted back to a bedroom. Finished basement with a bedroom, a 3 piece bath, a dry bar, generous storage and a large open area with potential to create a second bedroom. Simply move in and enjoy. (id:60365)

