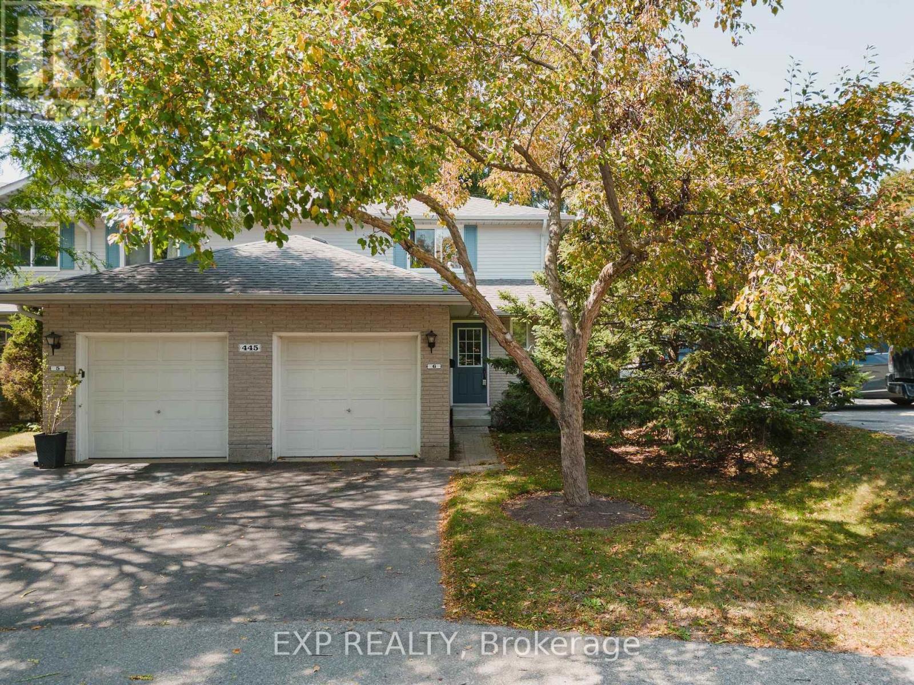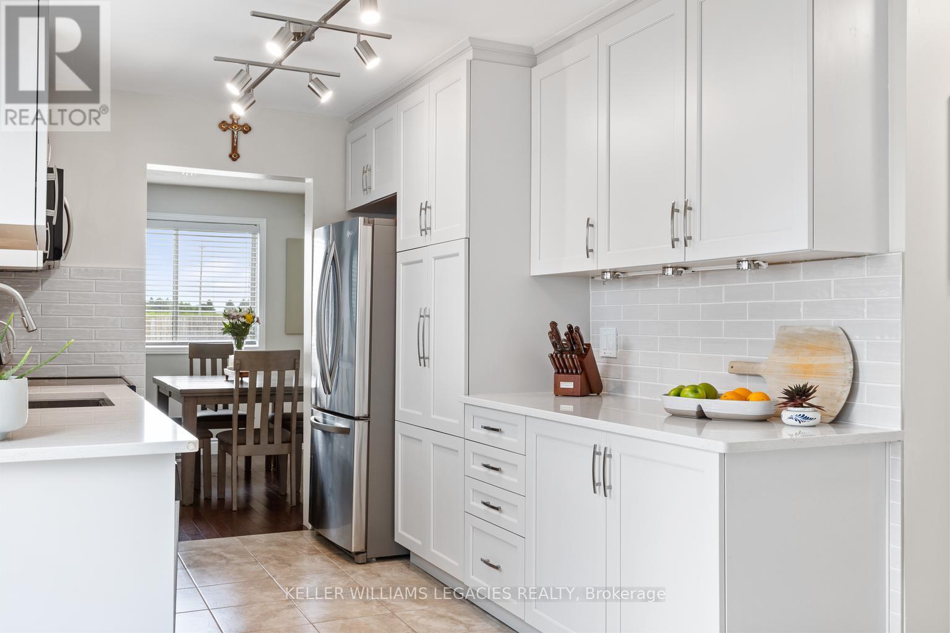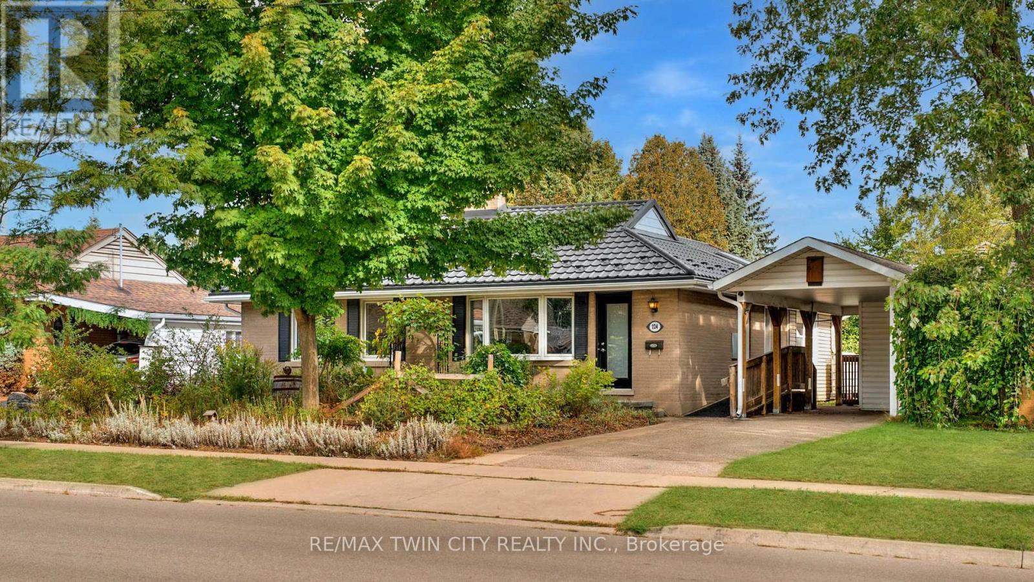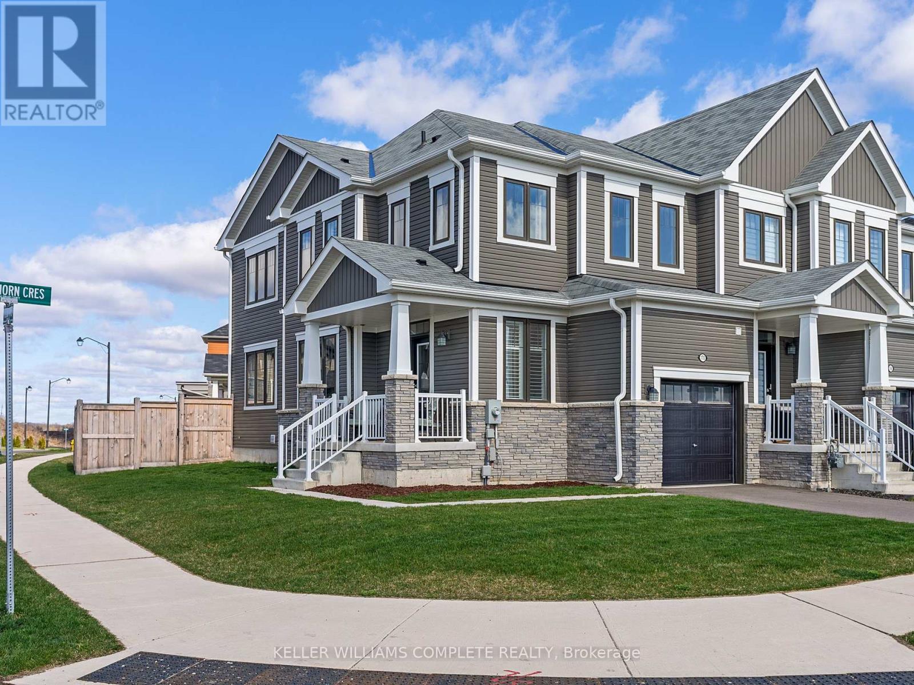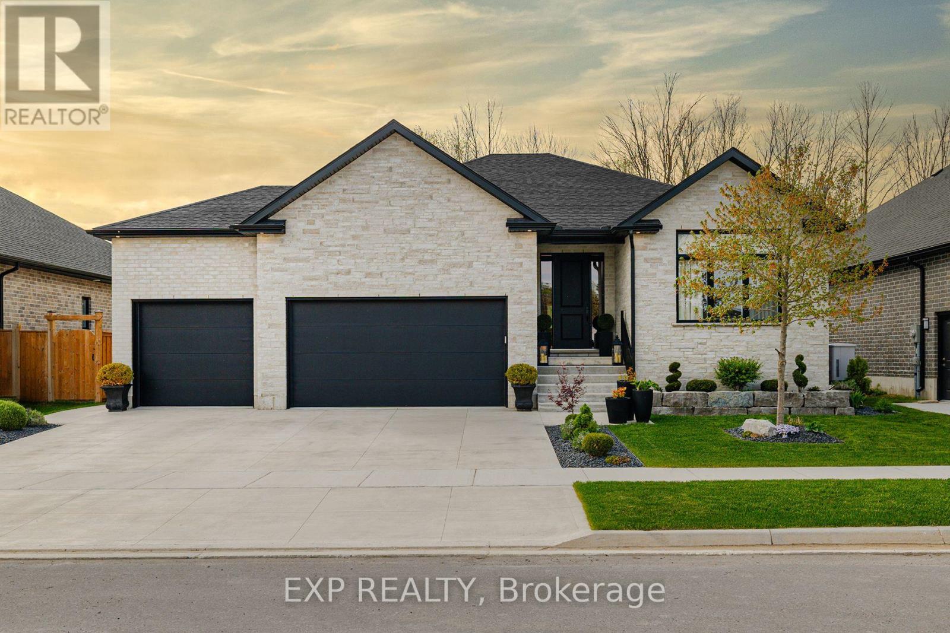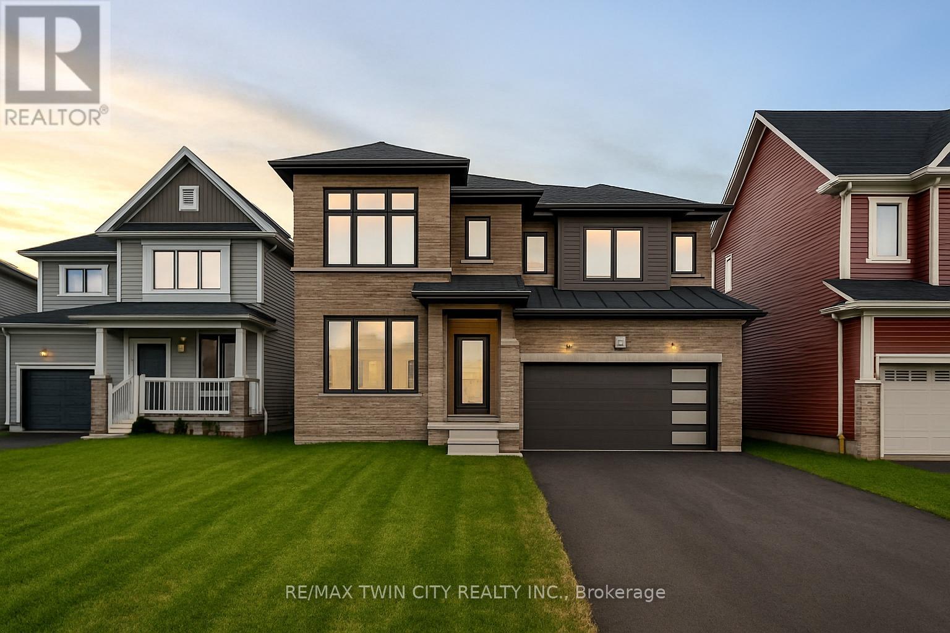6 - 445 Kingscourt Drive
Waterloo, Ontario
Welcome to this inviting 2-bedroom, 1.5-bath townhouse in a desirable Waterloo location. Designed for easy living, this home offers a low-maintenance lifestyle. The main floor features functional living and dining spaces, while the partially finished basement provides a large flex roomperfect for a third bedroom, office, or rec space. A single-car garage, private driveway, and plenty of visitor parking add to the convenience. Set within a well-kept community surrounded by mature trees, this home is just minutes from Conestoga Mall, the expressway, and all major amenities. A fantastic opportunity for first-time buyers, downsizers, or investor. (id:60365)
104 Dyer Court
Cambridge, Ontario
This beautifully maintained semi-detached home is tucked away on a quiet street in the charming area of Hespeler. Surrounded by lush nature, scenic walking and biking trails, and breathtaking sunsets, it offers peaceful living with every convenience close at hand. Watch the kids play in the spacious, well groomed backyard while you enjoy a peaceful moment on the patio perfect for pets and entertaining family and friends. Within walking distance are two highly rated schools, Silver Heights Public School and St. Gabriel Catholic Elementary School, plus two neighbourhood parks: Silver Heights Park and Victoria Park Hespeler. For a weekend outing, stroll to downtown Hespeler's cozy cafes, breweries, restaurants, shops, and the scenic river and waterfalls. Quick and easy access to Highway 401 also makes commuting a breeze. Inside, you'll find a bright living and dining area, alongside a fully custom kitchen, remodelled in 2022. Designed with both style and function in mind, including a drinking water system and plenty of storage. Spacious bedrooms provide comfort for growing families or downsizers alike, while the fully finished basement offers a versatile family room ideal for a home office, playroom, guest suite, or gym. This home is truly move-in ready with thoughtful updates and major renovations, including: Roof (2020), Custom kitchen (2022), Water softener (2024) Water heater (2025) A/C and furnace (2025), backyard steps (2025), front and rear doors (2019/2020), living room window (2020). With all major amenities just a 5-minute drive away, this home delivers the perfect balance of convenience, community, and comfort. 104 Dyer Court is ready to welcome you home. (id:60365)
124 Fairfield Avenue
Kitchener, Ontario
Welcome to 124 Fairfield - a lovingly maintained family home in Kitchener's Breithaupt neighbourhood, near Breithaupt Park and minutes from Downtown Kitchener. With a carport and major updates already done including a metal roof, new furnace, AC, and water heater this move-in-ready 3-bedroom home delivers comfort, character, and peace of mind. Check out our TOP 6 reasons why this home could be the one for you: #6: CENTRAL LOCATION: Set on a quiet street in Fairfield, you're walking distance to fantastic trails, schools, local cafés, and two neighbourhood bakeries. With quick access to the expressway and the LRT. #5: CARPET-FREE MAIN FLOOR: This freshly painted home offers two distinct living spaces on the main level. At the rear, a vaulted-ceiling living room features a skylight, oversized windows, and a walkout to the backyard. The second living area at the front of the home provides added flexibility. #4: UPDATED EAT-IN KITCHEN: The bright and functional kitchen features sleek cabinetry, granite countertops, an apron sink, stainless steel appliances, and a breakfast bar for casual meals. Just off the kitchen, the spacious dining room with a bay window offers plenty of room to host family or friends, while a convenient side entrance adds flexibility. #3: GARDENERS BACKYARD: The fully fenced backyard is a private retreat complete with a greenhouse, interlock patio, and seating areas for dining or relaxing in the sun. You'll find a garden shed, and a rare collection of fruit trees (apple, cherry, apricot, peach, hazelnut) and berry bushes (raspberry, blackberry, currant). #2: BEDROOMS & BATHROOM: You'll find three bright bedrooms on the main level, and an updated 4-piece bathroom with a shower/tub combo. #1: FINISHED BASEMENT: The basement has been remodelled with new insulation, flooring, and windows. The finished rec room is perfect for movie nights, while the dedicated laundry room offers plenty of extra storage. (id:60365)
62 Foxglove Crescent
Kitchener, Ontario
Welcome to 62 Foxglove Crescent: A Beautifully Renovated Freehold Townhome in One of Kitcheners Most Sought-After Neighborhoods! Step into this immaculate 2-storey FREEHOLD townhouse, meaning NO condo fees, nestled in a prime family-friendly community. Recently renovated & freshly painted throughout, this move-in-ready home is a true gem. As you enter, youre greeted by a bright & open-concept main floor boasting a thoughtfully designed layout. The freshly Renovated kitchen, 2025, featuring quartz countertops, stylish cabinetry & new stylish faucet. Adjacent to the kitchen, the dining room & sunlit living room create a seamless flow, filled with natural light & adorned with carpet-free flooring for a clean, contemporary feel. Upstairs, discover 3 generously sized bedrooms, each offering comfort, along with a freshly updated full bathroom. The primary bedroom includes a spacious closet space, making it the perfect retreat with outside views. A fully finished basement, Renovated in 2023, featuring two additional bedrooms, a modern 3-piece bathroom, and abundant storage space, offering incredible flexibility whether you need guest rooms, home offices, or extra family living space. Outside, enjoy your private, fully fenced backyard with a deck ideal for summer BBQs, morning coffee, or peaceful evening relaxation. The extended driveway easily fits two cars, adding even more convenience. This well-maintained home is packed with upgrades, including: Roof (2016); New kitchen (2025); Water softener (2024), Basement renovation (2023); Fresh paint (2025); Situated in a highly accessible location, you're just minutes from top-tier amenities including the Sunrise Shopping Centre, The Boardwalk, Highway 7/8, 401 access, schools, trails, public transit, restaurants & parks. Everything your family needs is right at your doorstep! Whether you're a first-time homebuyer, investor, or growing family, this house offers an unbeatable blend of space & location. Book your showing today! (id:60365)
170 Whithorn Crescent
Haldimand, Ontario
Discover this move-in ready corner-unit freehold townhome, built in 2022 and nestled in a growing, family-friendly neighbourhood just 30 minutes from Hamilton. Step inside to find thoughtful upgrades throughout, including quartz countertops, maple kitchen cabinets, upgraded appliances, and a single pot light -- providing an easy opportunity to install additional lighting. A striking oak staircase leads to the upper level, where the primary bedroom features a custom vanity with added height for enhanced comfort. The unfinished basement includes a rough-in for a 3-piece bathroom, offering future potential to expand your living area. Enjoy the practicality of an attached single-car garage and the bonus of having a park with tennis courts directly across the street. With a new Catholic and public school, as well as a community centre featuring 49 childcare spaces newly completed, this is a fantastic opportunity to become part of a welcoming and rapidly developing community. (id:60365)
44 Young Street
Port Hope, Ontario
Welcome to 44 Young St, Port Hope! This charming 2-bedroom, 1-bathroom semi-detached home has been beautifully updated while still showcasing its original character and timeless charm. From the moment you step inside, you'll appreciate the warm and inviting atmosphere, bright natural light, and a thoughtfully designed layout that makes this home both functional and welcoming. The main living areas flow seamlessly, creating a cozy yet spacious feel, ideal for everyday living or entertaining. The home has been tastefully refreshed with modern touches, giving it a fresh and move-in ready appeal. Outside, you'll find a fully fenced backyard complete with a deck and beautifully landscaped gardens the perfect space to relax, host gatherings, or simply enjoy your own private retreat. Located in one of Port Hopes most desirable areas, this home is just minutes from Historic Downtown with its shops, cafes, and restaurants, as well as the waterfront, schools, parks, and convenient access to Hwy 401 for commuters. Whether you're a first-time buyer looking to break into the market or someone looking to downsize and enjoy a more manageable lifestyle, 44 Young St offers the perfect combination of charm, updates, and location. A wonderful opportunity to own a piece of Port Hope in a community known for its heritage, small-town feel, and vibrant amenities. Driveway (2024), Fence (2023), Backyard Landscaping (2024), Washer & Dryer (2024), Front Steps (2025) (id:60365)
41 Gilmer Crescent
North Perth, Ontario
41 Gilmer Crescent is a beautifully crafted 5-bedroom, 3.5-bathroom home offering nearly 4,000 sq. ft. of thoughtfully designed living space. With two full kitchens and two ensuites, it's perfect for multigenerational living or added flexibility. The main floor features an expansive living room with 10' coffered ceilings, a beautifully appointed kitchen with quartz countertops and backsplash, a large island, a built-in coffee/appliance nook, and an adjacent dining area. Three spacious bedrooms include a luxurious primary suite with a 4-piece ensuite, walk-in closet, and access to a back porch overlooking the golf course. The oversized triple-car garage includes an in floor drain, man door and separate set of stairs leading to the basement. The fully finished walk-out basement offers incredible potential with a second full kitchen with 10' island, dining area, large rec room, two bedrooms - one with a private ensuite, and plenty of storage in the utility area. This home's additional features include 9' ceilings on both the main level and basement, complemented by 8' doors and 7.5" baseboards. There is Sonopan soundproofing panels between levels, in-floor heating in the basement (two zones), a Generac generator, upgraded appliances, and a fully fenced and landscaped yard. Backing onto the green of Listowel Golf Club's Vintage Hole 8, this home offers serene sunset views and a tranquil setting. Situated on a quiet, family-friendly crescent, this residence combines luxury, comfort, and functionality. (id:60365)
517b Scott Street
St. Catharines, Ontario
Welcome to 517B Scott Street a modern townhome built in 2016 that perfectly blends style, comfort, and convenience. Ideally located close to schools, parks, and just a short drive to downtown St. Catharines, this home offers a lifestyle of ease in a family-friendly community. Step inside to a bright and open main floor with soaring 9 ft ceilings and an inviting layout thats perfect for entertaining or everyday living. The spacious kitchen flows seamlessly into the dining and living areas, creating a warm and functional space. Upstairs, you'll find generously sized bedrooms, including a beautiful primary suite featuring a custom walk-in closet and a private ensuite bathroom. The finished basement provides even more living space ideal for a family room, home office, or gym. Outside, enjoy a large fenced-in yard, offering privacy and plenty of room for kids, pets, or summer gatherings. With its modern design, premium finishes, convenient location, and thoughtful features throughout, this townhome is truly a fantastic place to call home. (id:60365)
219 Ruttan Terrace
Cobourg, Ontario
Located In The Heart Of Cobourg, This Beautifully Maintained 2+1 Bedroom, 3-Bath Bungalow Combines Charm, Comfort, And Convenience. The Bright Main Floor Features Pot Lights, A Cozy Gas Fireplace In The Living Room, And California Shutters On Nearly Every Window. The Large Eat-In Kitchen Offers Plenty Of Space, Complete With A Walkout To A Private Deck Overlooking The Yard. The Primary Bedroom Includes A 3-Piece Ensuite, While A Second Bedroom, Main Floor Laundry, And Garage Access Add To The Homes Functionality. Downstairs, The Finished Basement Provides A Spacious Rec Room With Fireplace, Gym Area, Generous Storage, A Third Bedroom, And A 4-Piece Bath - Perfect For Family Or Guests. Outside, The Private Yard Offers A Peaceful Retreat For Gardening, Entertaining, Or Simply Relaxing. Close To All Of Cobourg's Amenities, Schools, And Recreational Opportunities, This Move-In-Ready Home Is Designed For Modern Family Living. (id:60365)
100 Angela Crescent
Cambridge, Ontario
Welcome home to 100 Angela Crest. This carpet-free home features 3+1 bedrooms, including two primary rooms with double closets located on the upper and lower levels. Located in the family-friendly West Galt neighbourhood. Finished basement featuring a large recreation room, playroom, bedroom, and bathroom. The home features a spacious backyard deck and ample parking in a four-car driveway, with a nearby park and walking path just a minute's walk away. Don't miss your chance to own a piece of West Galt charm. Book your showing now! (id:60365)
35 Santo Court
Woolwich, Ontario
Welcome to 35 Santo Court, Breslau. Luxury Living on a Ravine Lot Over 3,000 Sq Ft of Elegant Space! Located in one of Breslaus most desirable & family-friendly neighborhoods, this stunning Home, Built in 2023 offers a luxury, spacious design & serene natural surroundings. Top Reasons to Fall in Love with This Home.1) Impressive Curb Appeal & Parking: Situated on a quiet court, this home features 6 parking spaces (4 in driveway, 2 in garage). 2) Stylish Interior: Step inside to experience 9 ft ceilings, engineered hardwood flooring & pot lights throughout the main level. The separate living & family rooms provide versatile space for both relaxing & entertaining. 3) Sun-Filled Family Room: A true showstopper, the family room is flooded with natural light from a wall of windows, offering beautiful views of the backyard & green space beyond. 4) Chef-Inspired Kitchenn features SS Appliances, gas stove, under-cabinet lighting, ample cabinetry & a massive island perfect for casual dining or meal prep. 5) Dedicated Dining & Breakfast Areas: Enjoy the convenience of a bright breakfast area for everyday meals & a separate formal dining rooms. 6) Dreamy Upper Level boasts 4 generously sized bedrooms, each with its own walk-in closet. Enjoy the luxury of 2 primary suites with private ensuites, plus a Jack-and-Jill bathroom connecting the other 2 bedrooms. 7) Upper level Laundry with its own closet adds everyday ease.8) Endless Possibilities in the Basement, offering additional potential living space, complete with a rough-in for a future bathroom. 8)Premium Ravine Lot: Enjoy the privacy of a fully fenced, pool-sized backyard with no rear neighbors & breathtaking views of trails & greenery. 9) Prime Location: Close to Top Rated Schools, planned Breslau GO Station, Minutes to Kitchener, Waterloo & Guelph, Quick access to shopping, dining & entertainment while enjoying peaceful suburban living. Dont Miss This Rare Opportunity, Schedule your private showing today! (id:60365)
4816 John Street
Lincoln, Ontario
Welcome to 4816 John Street, a beautifully updated freehold end-unit townhome in the heart of Beamsville. This property offers incredible curb appeal and practicality with parking for four vehicles in the driveway. Inside and out, it has been thoughtfully modernized newer windows and doors (2022) provide efficiency and style, while the freshly poured concrete pad (2024) creates the perfect backyard retreat for entertaining or relaxing. A newer fence adds both privacy and charm to the outdoor space. Situated directly beside the Bartlett Creek Trail, you'll enjoy easy access to nature while still being close to schools, parks, shopping, and the QEW. With every detail carefully maintained and fully updated throughout, this home is truly move-in ready an ideal option for families, professionals, or anyone looking for a turnkey lifestyle in a welcoming community. (id:60365)

