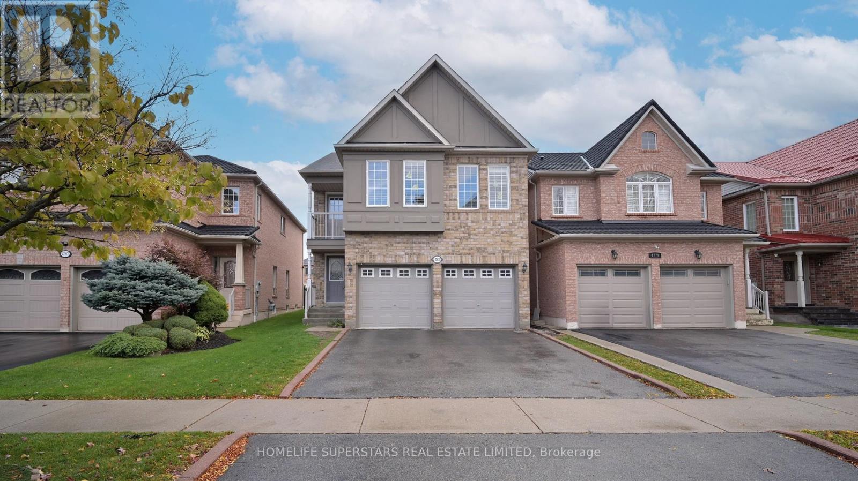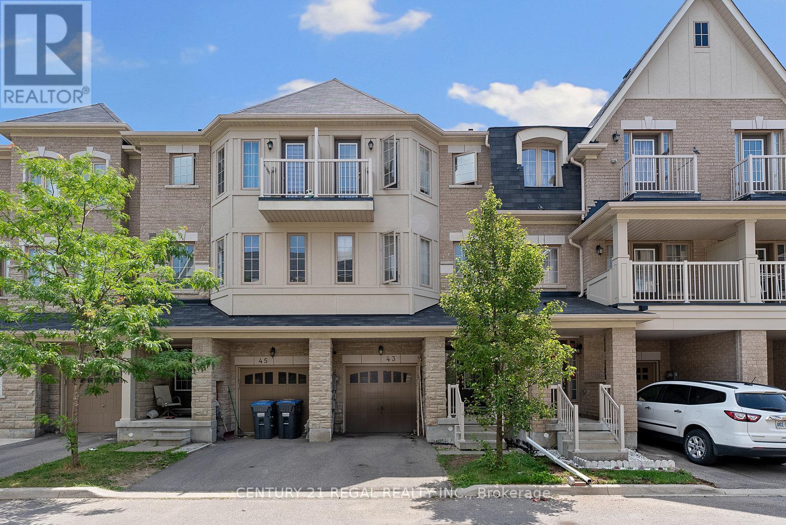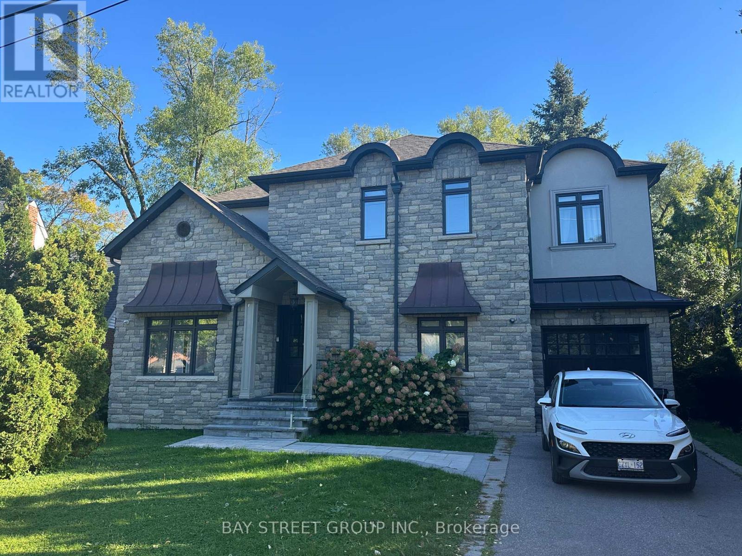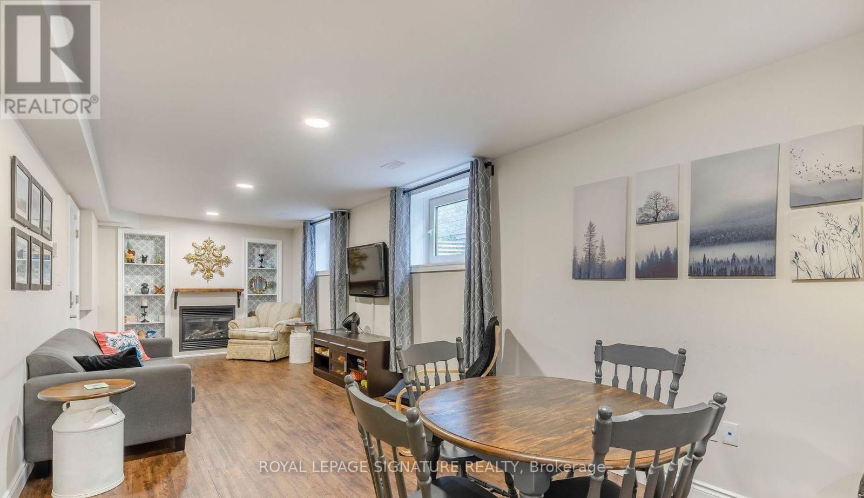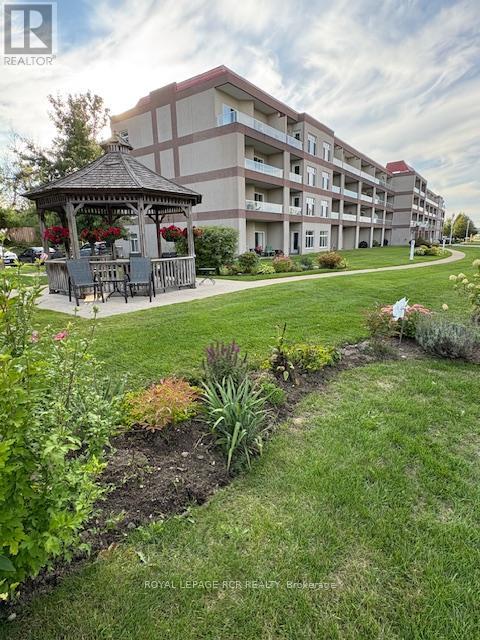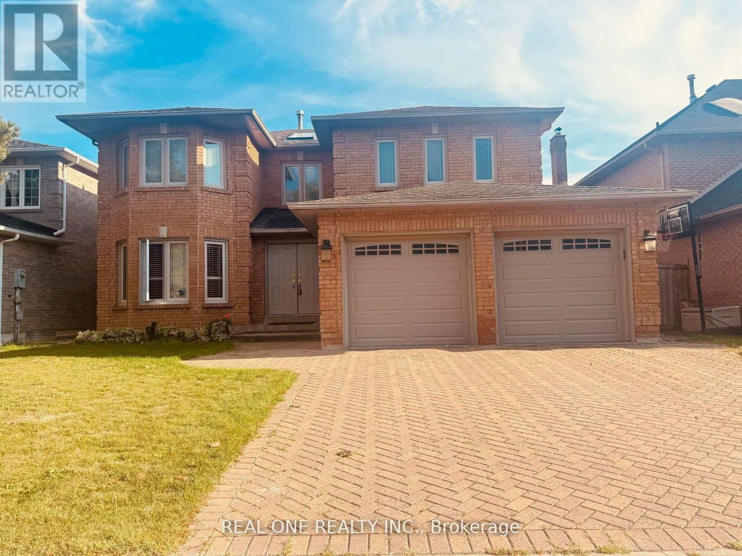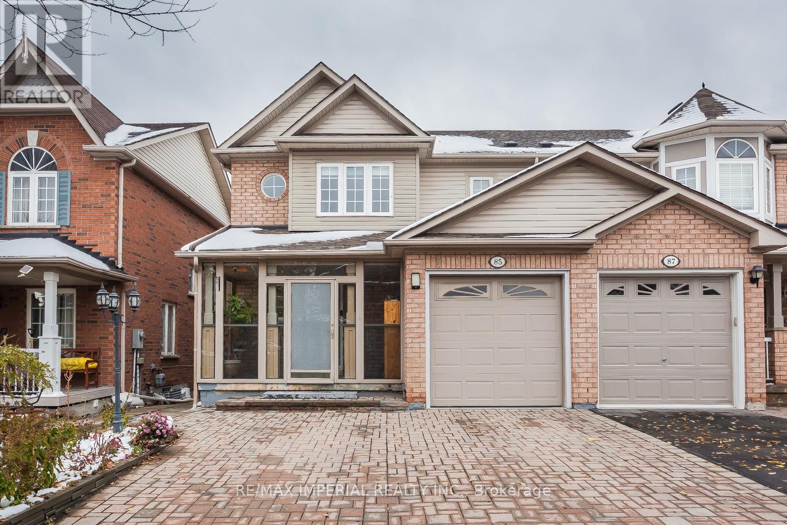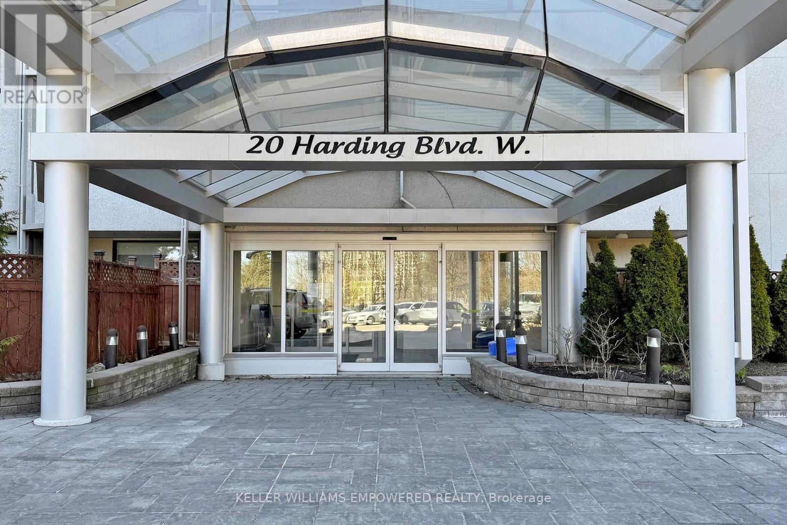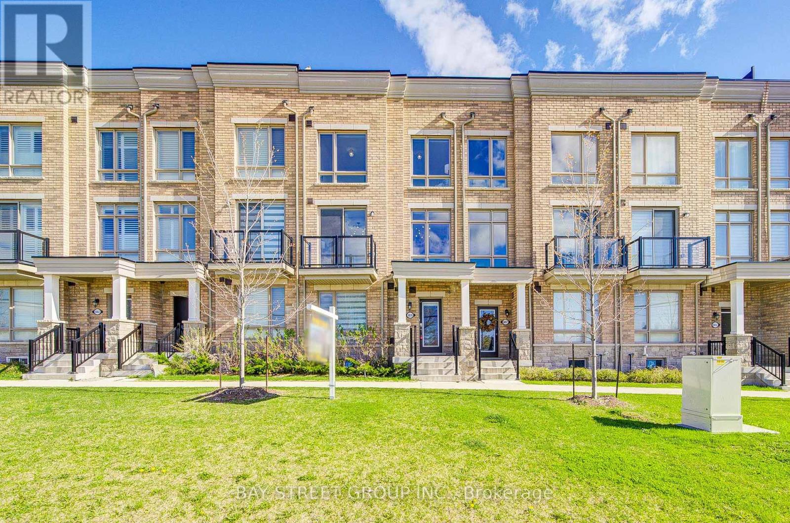4783 Apple Blossom Circle E
Mississauga, Ontario
Welcome to 4783 Apple Blossom Circle, a beautifully maintained 4-bedroom, 2.5-bathroom detached home nestled in the heart of East Credit, Mississauga - one of the city's most sought-after and family-friendly neighbourhoods. With over 2,300 sq. ft. of living space, this home blends warmth, comfort, and modern style, making it perfect for families looking to settle into a peaceful community while staying close to everything Mississauga has to offer. Step inside and you'll immediately notice the inviting main floor, featuring fresh paint ,brand-new solid hardwood floors in the family and living areas that bring a rich , elegant touch to the space. The kitchen is both stylish and functional, boasting quartz countertops and stainless steel appliances, ideal for family dinners and entertaining guests. Every detail has been thoughtfully chosen to create a space that feels both fresh and timeless. Head upstairs to find a beautifully updated level that's ready for your family to enjoy. The new hardwood staircase leads to the first floor, where you'll find NEW engineered wood flooring throughout, adding a sense of continuity and sophistication. The master has spa type ensuite & two closets. One of the bedroom has rare find open Balcony. Two separate laundries. The upgraded bathroom includes a new vanity and shelving, while the addition of a convenient laundry area on the upper floor makes daily life a breeze. The entire home has been freshly painted, giving it a bright, move-in-ready appeal. The untouched basement offers endless possibilities .Located on a quiet, family-oriented street, this home is surrounded by excellent schools, parks, and all the conveniences of city living. Just minutes away from Heartland Town Centre, Square One Shopping Mall, Hwy 403, transit, grocery stores, and restaurants, you'll love the perfect balance between comfort and accessibility. (id:60365)
21 Dawson Crescent
Brampton, Ontario
Fully Renovated, Tastefully Decorated, Immaculate & Beautiful Townhome In A Fantastic, Family-Friendly Neighbourhood In Desirable Brampton North! Loads Of Natural Sunlight With 3 Great Sized Bedrooms. 2 Bathrooms & No Carpet On The Upper 2 Levels. Thoughtfully Designed Layout & Recently Renovated From Top To Bottom Including Kitchen, Bathrooms, Laundry, Basement, All Flooring & Baseboards (All in 2018). Enjoy An Open Concept, Sun Drenched Living/Dining Room With Gleaming Laminate Floors & Walk-Out To A Completely Fenced-In Large Private Deck, Ideal For A BBQ, Fun Gathering Or A Quiet Morning Cup Of Coffee. Entertain In A Renovated Modern Kitchen With An Eat-In Area, Quartz Countertops With Undermount Sinks, Ample Cabinetry, Ceramic Floors & Newer Appliances. The Perfect Primary Bedroom Includes A Large Closet, Ceiling Fan & Beautiful Views Of Greenspace In the Back. The Beautiful Basement Boasts Dazzling Pot Lights Throughout And Features A Spacious Laundry Room With Extra Storage, Office & Rec Room Which Can Easily Be Converted Into A 4th Bedroom. Many Major Renovations Such As Kitchen, Bathroom, Laundry & Basement (All In 2018). Many Upgrades Include All Flooring (2018), All Baseboards (2018), Lighting (2018), New Garage Door With Opener, Keypad & Remote (2020 By Owner With Permission From Condo Corp.), Roof (2024 By Condo Corp.), Permitted Updated Electrical ('15), High Efficiency Furnace (2015), HWT (2022), Appliances (Washer 2024, Fridge 2020 & Stove 2024), Freshly Stained Stairs & Painted Risers, Balusters & Railings (2025), Freshly Painted Basement (2025), New Zebra Blinds, Curtains & Rods (2025) & Much, Much More! Located In A Sought-After Community And Is Surrounded By Playgrounds, & Green Spaces. Steps To Valleybrook Park & The Scenic Etobicoke Creek Trail, Offering Excellent Walking & Hiking Paths. Close To Top-Rated Schools, Shopping, Transit, & Major Highways. (id:60365)
Lower - 43 Tollgate Street
Brampton, Ontario
Beautiful 2 level basement apartment with access to garage and backyard. SS appliances. Washer/Dryer shared with tenants living in above unit. Minutes away from Golf Courses, Schools, Bus Transit and Hwy 410. Tenant will pay 30% hydro. Family above pays 70 % (id:60365)
128 Thompson Avenue
Toronto, Ontario
A true city oasis, this spectacular Thompson Orchard home offers luxury throughout. Set on a picturesque 88 ft lot with private creek exposure, it features a sophisticated open-concept kitchen with a walkout to a cedar deck, wainscoting, glass railings, security system, and Caesarstone countertops. The master bedroom and ensuite overlook the creek. Additional highlights include built-in speakers, a basement with heated floors, and more. Appliances and features include a Gas Wolfe range, KitchenAid fridge, dishwasher, wine chiller, washer & dryer, alarm, central vacuum, HVAC, and closet organizers. (id:60365)
12 - 690 Broadway Avenue
Orangeville, Ontario
Ask about this month's Builder Incentive! Purchase directly from the builder and become the first owner of 12-690 Broadway, a brand new townhouse by Sheldon Creek Homes. This modern, 2-storey end-unit is move-in ready and features a finished walk-out basement and a spacious backyard. Step inside to a beautifully designed main floor with high-end finishes including with quartz countertops, white shaker kitchen cabinetry, luxury vinyl plank flooring, and 9' ceilings on the main floor. Enjoy the outdoors on a generous 17' by 10' back deck. Upstairs you will find a large primary suite with a 3-piece ensuite and large walk-in closet, along with two additional bedrooms and a 4-piece main bath. The 690 Broadway Community is a beautiful and vibrant space with a parkette, access to local trails, visitor parking and green space behind. 7 Year Tarion Warranty, plus A/C, paved driveway, & limited lifetime shingles. (id:60365)
19 - 690 Broadway Avenue
Orangeville, Ontario
Ask about this month's Builder Incentive! - ONLY 4 UNITS LEFT - become the First Owner of 19-690 Broadway, a stylish Brand New Townhouse by Sheldon Creek Homes! This gorgeous, modern, 2 Story townhouse features an XL Private Driveway with room for 2 cars, and an unfinished walk-out basement with roughed in plumbing. This newly-built space features premium finishes, such as luxury vinyl plank throughout, 9 foot ceilings, and a superbly laid out main floor including a powder room, open concept Kitchen with quartz counters, great room and a walk-out to your back deck. Upstairs discover a spacious primary suite with 3pc ensuite & large walk-in closet. Upper level also contains 2 additional bedrooms, 4 pc main bathroom, & a flexible Loft Space to be utilized as an office, kids space, or whatever suites your family's needs. The 690 Broadway Community is a beautiful and vibrant space with a parkette, access to local trails, visitor parking and green space behind. 7 Year Tarion Warranty, plus A/C, paved driveway, & limited lifetime shingles. (id:60365)
Lower - 10 Duval Drive
Barrie, Ontario
Charming Lower-Level LEGAL basement for Lease with Private Separate Entrance and Private Ensuite Laundry (Washer and Dryer). Comes with 2 good sized bedrooms, 1 washroom and spacious open concept family room with gas fireplace. Large egress windows in the living room and both bedrooms allow for lots of natural light to flow through. Gorgeous FULLY upgraded chef's kitchen, double sinks and bath tub in bathroom and practical layout makes it an ideal home! 2 parking spots in the driveway and access to a fully-fenced backyard. Tenant is responsible for 1/3 of the monthly utility bills. Located in Barrie's popular East Bayfield Community, minutes away from East Bayfield Community Centre/Park, Georgian Mall, Walmart, FreshCo, Metro, Restaurants, Transportation, Close To Terry Fox Elementary School, Sister Catherine Donnelly Catholic School, Georgian College and Royal Victoria Hospital. Move in ready! Must see! ** This is a linked property.** (id:60365)
212 - 280 Aberdeen Boulevard
Midland, Ontario
Lovely home overlooking beautiful Georgian Bay. Miles of waterfront trails just steps from the front door. Enjoy sailboats & sunrises from the bedroom, great room, & private balcony or walk to the nearby marinas for a closer look. Spacious layout with a separate laundry room/walk-in pantry off the kitchen plus a den that can be used for storage, office, or guests. 2 large mirrored double closets, plus the den ensures lots of storage space & a sense of openness. A cozy, comfortable space to live in plus 2 walkouts to balcony to enjoy the fresh lake air. Immaculate grounds with beautiful landscaping that someone else maintains, leaving you free to relax & read in the gazebo & enjoy all the beauty that Georgian Bay offers. Two (2!) owned parking spots. Midland has much to enjoy with vibrant downtown shops, restaurants, craft brewery, a Cultural Centre, festivals, hospital, curling, dog park (at little Lake), walking trails, golf courses, and so much more. A great active lifestyle awaits you. Bonus: Affordable living! Hydro: $75-$110 monthly. Gas $55-$70 monthly. Enjoyed by the same family for over 20 years, ready for a new adventure with a new owner - will it be you? It should be you. Come see your new home & fall in love with all that it has to offer. (id:60365)
3 Elmsley Drive
Richmond Hill, Ontario
Bright & Spacious 4 Bedroom Detached House In Richmond Hill, Prime Location. Right Across From Gapper Prestigious Park. Approximately 3000 sq. feet, Perfect For Any Family Size. Sunny Breakfast Area Walk To the Deck. Functional Layout Living Room With Dining Room. Open Concept Family Room W/Hardwood Floor. Finished Basement With Large Storage. Fantastic Neighborhood. Close To Public Transit, Bayview Secondary School (Ib Program), Hillcrest Shopping Mall, Restaurants. (id:60365)
85 Maple Ridge Crescent E
Markham, Ontario
This Meticulously Maintained Semi-Detached Home Boasts A completely Unblocked Rear View. Inside, You'll Find A Custom-Built Kitchen With Premium Floor And Wall Tiles, A Spacious Living Room, And A Dining Area That Leads Directly To A Generous Deck. The Upper Level Features Well-Appointed Bedrooms, And The Nicely Finished Basement Apartment Offers Both Additional Living Space And A Potential Income Source. Come See This Charming Home Before It's Gone! (id:60365)
707 - 20 Harding Boulevard W
Richmond Hill, Ontario
Experience refined living in this rarely offered, light-filled 2+1 bedroom residence with desirable western exposure, showcasing one of the most exceptional layouts in the highly sought after Dynasty Condominiums of Richmond Hill.Step into a welcoming foyer that opens to an expansive living and dining area, framed by floor-to-ceiling windows and filled with warm afternoon light and unforgettable sunsets. The kitchen extends seamlessly into the bright solarium, creating a perfect space for morning coffee or dining with a view.The primary bedroom features a generous walk-in closet, while ensuite laundry and ample storage add everyday convenience to this elegant home.Indulge in resort-style amenities including an indoor pool, hot tub, sauna, fitness centre, squash/racquet courts, library, media room, tennis court, and lush outdoor gardens with BBQ and seating areas - all within a secure gated community..All utilities are included in the maintenance fees. Simply move in and enjoy the effortless beauty and comfort of this coveted address, moments away from shopping, restaurants, and public transit. (id:60365)
6859 Main Street
Whitchurch-Stouffville, Ontario
Welcome To This Stunning 2.5 years of Townhouse With $$$$ spent In Custom Upgrades & Finishes. This 4 Bed, 3.5 Bathroom, 4 parking Town home Boasts 2375 SF Of unground floor + 423 SF Rooftop Terrace! It is spacious, bright, comfortable luxury townhouse that you cannot miss. luxury upgrades included : the ensuite room on the first floor, the top floor open loft area and the large outdoor terrace upgraded directly from the builder, bright modern art lights fixture and crystal lights, kitchen gold faucets and sensor lights under the kitchen cabinet. Fourth Floor 423 SF Roof-Top Terrace With Open-Air Views and the big second floor terrace Perfect For Entertaining. Custom Window Coverings/Blinds, Rough-In CVAC, Large Lower Level Utility Space, Ground Level ensuite Which Could Be Used As A bedroom Enhanced With 3-Pc Bathroom & Direct Access To Double Car Garage with 2 Car Driveway & More! Strategically Situated Close To Amenities, Schools, Retail, Parks, Walking Trails, Golf Courses, Main Arterial Streets, And Close To Go Station. This Home Delivers Exceptional Value And Lifestyle. (id:60365)

