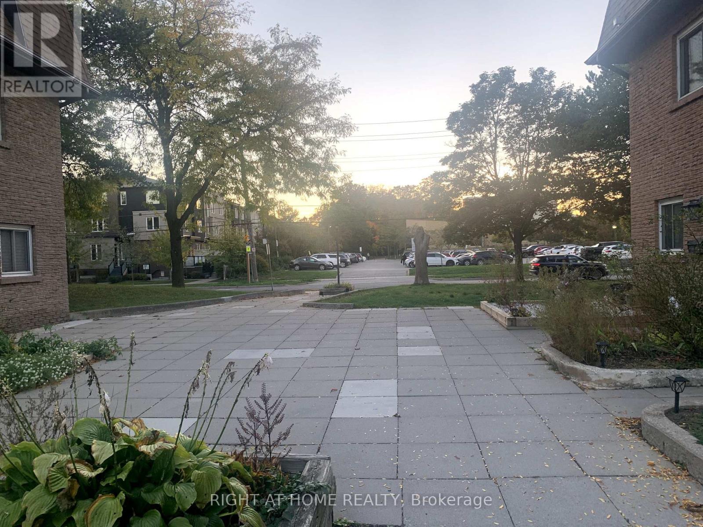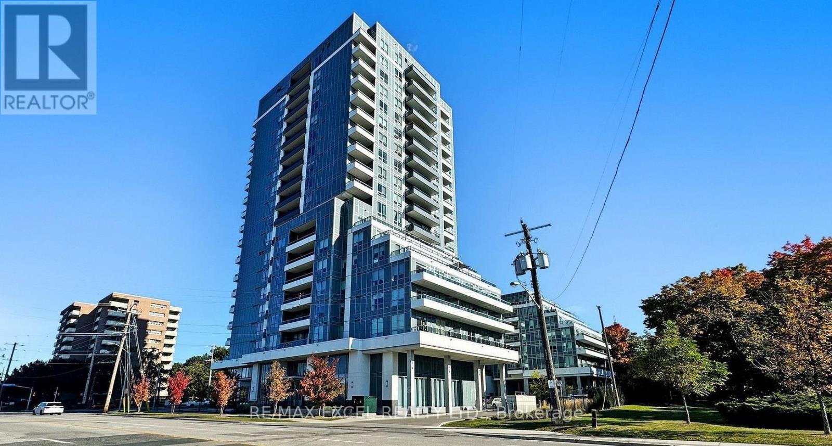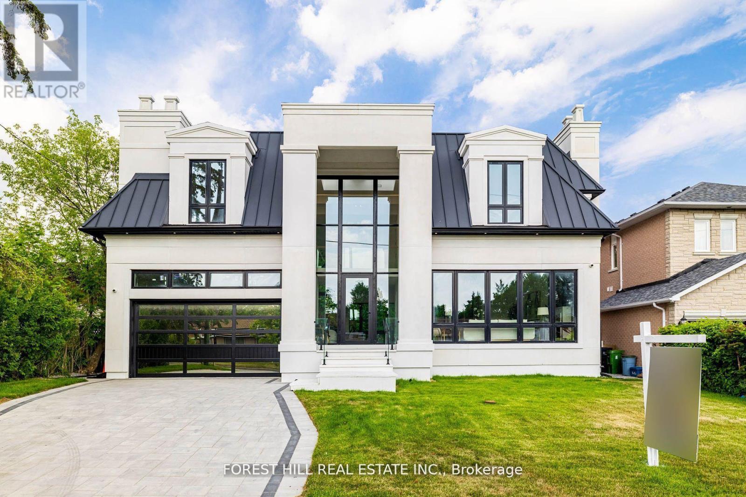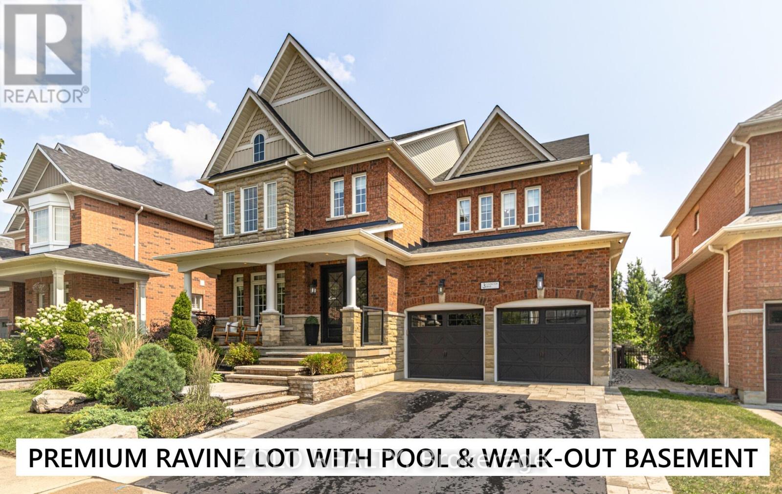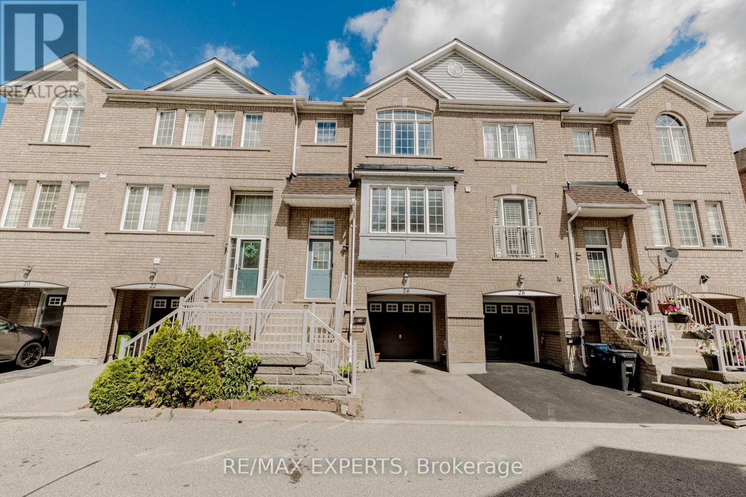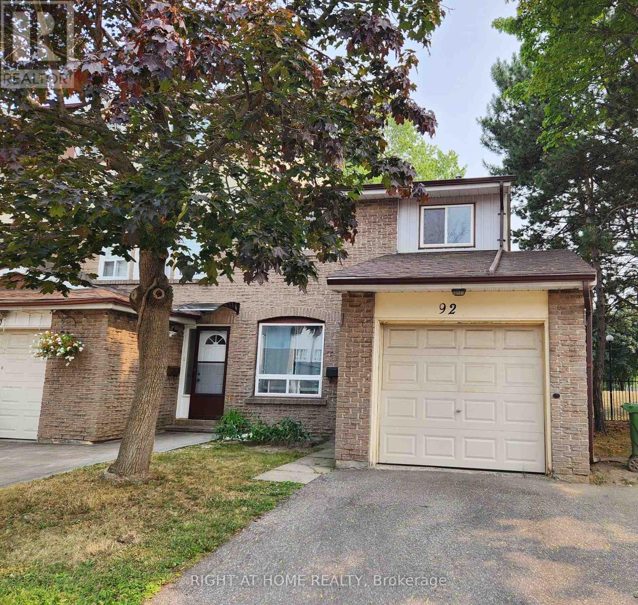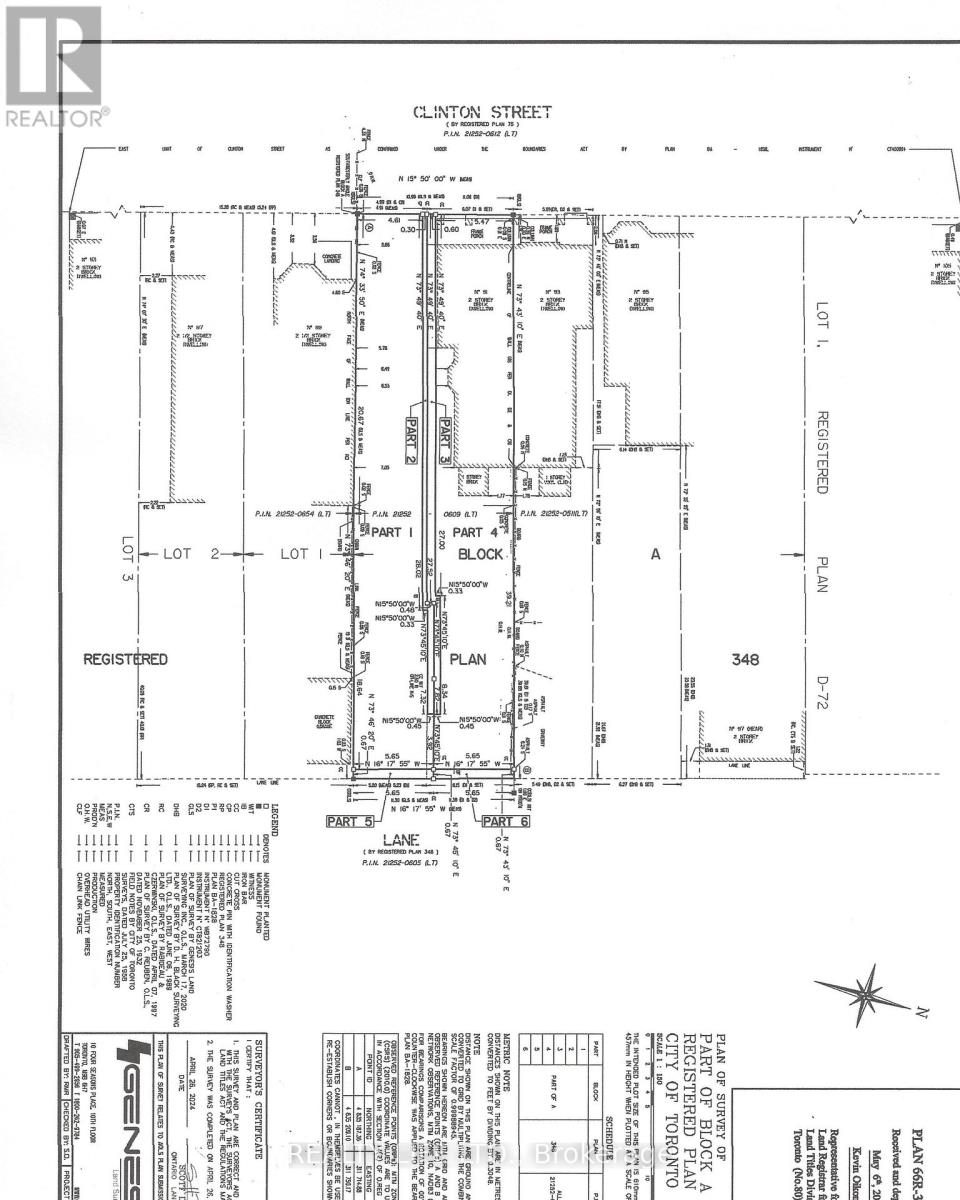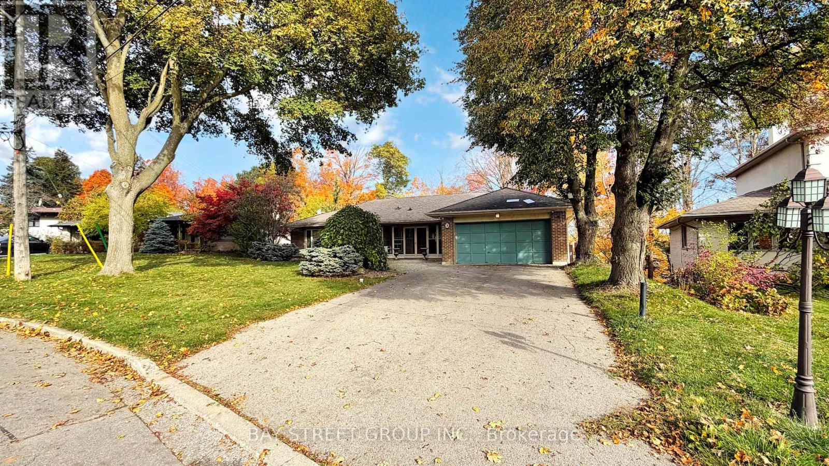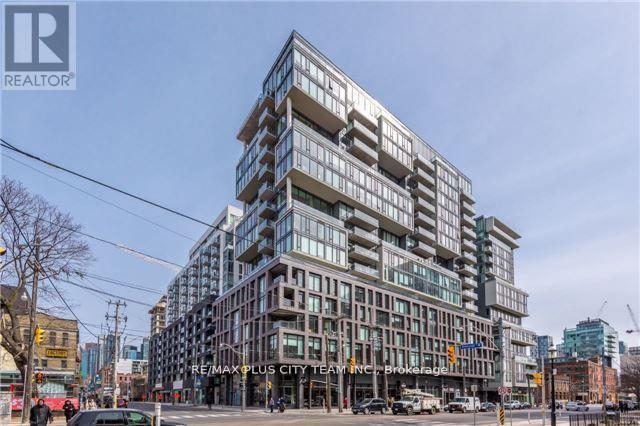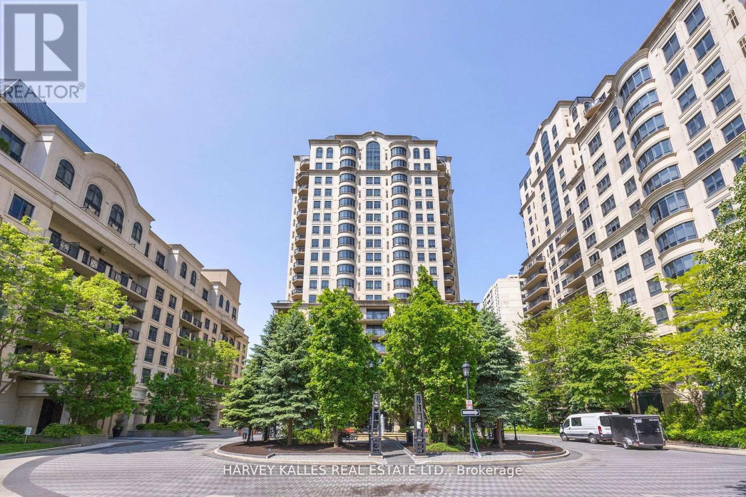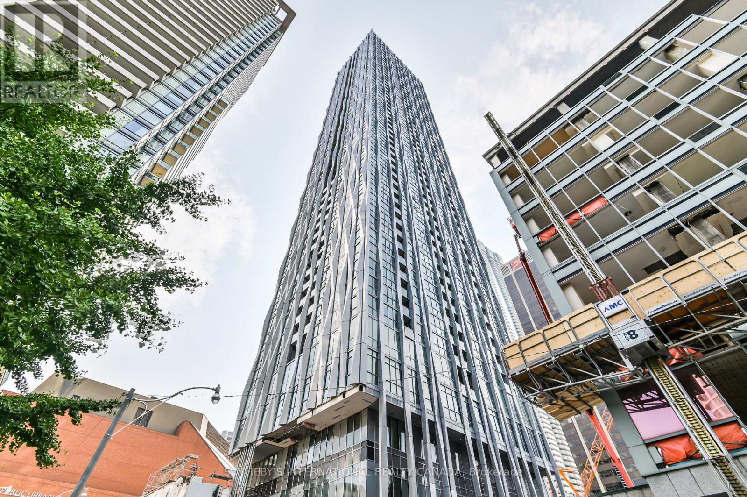4 - 20 Hainford Street
Toronto, Ontario
Spacious and well-maintained 3-bedroom, 2.5-bathroom townhome available for immediate rent in a highly convenient neighbourhood. This home features a renovated kitchen, updated bathrooms, and generously sized bedrooms, including a primary bedroom with a private 4-piece ensuite. Enjoy outdoor living with a private balcony and access to the backyard perfect for summer relaxation. The property includes 1 underground parking spot, with additional parking available at extra cost. Laundry is shared, and there are two separate kitchens one for the tenant and one for the landlord. The friendly landlords, an older couple, reside in the basement. Ideal for families, young professionals, or students looking to share accommodations. Conveniently located near TTC, schools, shopping, and all essential amenities. Flexible landlord open to various tenant arrangements. (id:60365)
903 - 3121 Sheppard Avenue
Toronto, Ontario
Luxury 1+1 bedroom Condo at Wish Condos with a fab layout! Perfect for a young couple or working professionals; The den is ideal as a nursery or home office. This condo is bright & welcoming and has high-end full-sized appliances, plenty of storage space and a wonderful terrace overlooking the park. Close to transit and great building amenities (pet wash area, yoga studio, awesome concierge and more!) (id:60365)
320 Waterbury Crescent
Scugog, Ontario
*** Open House - Sunday, Nov 2 | 2-4 PM *** Beautifully Presented And Sought-After Hampton Model Bungalow In Port Perrys Exclusive Adult Lifestyle Community Of Canterbury Commons. This Bright And Spacious Home Welcomes You With Soaring 17' Cathedral Ceilings And A Thoughtfully Designed Open-Concept Layout, Freshly Painted And Truly Move-In Ready. The Combined Living And Dining Rooms Feature Hardwood Floors, Elegant Coffered Ceilings, And Stunning Arched Windows That Flood The Space With Natural Light. The Updated Kitchen Is Both Functional And Stylish, Offering Stainless Steel Appliances, A Generous Walk-Through Pantry With Ample Storage, And A Breakfast Bar That Opens To The Inviting Family Room With Gas Fireplace And Walkout To The Back Deck. The Bathrooms Have Also Been Tastefully Refreshed With A Clean, Modern Aesthetic. California Shutters Throughout Add To The Homes Charm And Cohesiveness. The Spacious Primary Suite Includes A Walk-In Closet And 3-Piece Ensuite. The Lower Level Offers A Finished Office With Plenty Of Room To Expand Your Living Space. Convenient Interior Access To The Double Car Garage Is Provided Through The Main-Floor Laundry Room. This Home Is Steps To The Recently Renovated Community Centre And Outdoor Pool And Is An Easy Walk To The Downtown Port Perry Waterfront With All Of Its Charm, Shops And Restaurants. (id:60365)
105 Castle Hill Drive
Toronto, Ontario
***Architectural Signature------Spectacular "2" In "1" Custom Built House with LEGAL UNIT BASEMENT APARTMENT***AND EXTRA SPACE IN BASEMENT FOR OWNER USE***True Architectural Showcasing With A Magnificent & Captivating Design***Luxurious***One Of The Biggest in the area & Approximately 7000 sq.ft Living Area(Inc Lower Level---Total 8 Washrooms-------1st/2nd Floors--4900 sq. ft & fully finished basement)***FULL PRECAST STONE Facade, Custom--Built Home (Dramatic Elements: A PRIVATE 3 Stops ELEVATOR--2CARS TANDEM PKG GARAGE--HEATED FLOOR WHOLE MAIN FLOOR)-- DOUBLE HI CEILINGS:20' FOYER --19' FAM & 2 FULL KITCHENS(MAIN AND BASEMENT): -2FURANCES/CACS)*The Grand Foyer Greets You Upon Entry & leads You Into Stunning & Artfully-Designed living and Dinning Room W/Allowing Natural Sunlit Thru A Skylight* Spacious Open Concept Lr/Dr & Lavish Full Size Kitchen With Full-Sets Of Appliances & Gorgeous/Soaring Ceiling Family Room (20' Ceiling Heights) Overlooking Private Yard Thru Floor To Ceiling Window* Spa-Like/Chic Style Primary Ensuite Vaulted Ceilings & W/Out To Own Balcony* Each Bedroom Has Own Ensuites** Amazingly Bright-Spacious Lower Level with LIGAL Unit Basement *HUGE SOURCE OF INCOME$* With Floor To Ceiling Windows (id:60365)
3 Covington Drive
Whitby, Ontario
Set on one of Brooklins most coveted streets, this exceptional Southampton Model Queensgate home offers over 4,000 sq. ft. of professionally designed & decorated luxury living space. Situated on a 50 ft lot backing onto greenspace, this home delivers both sophistication & serenity. The attention to detail is evident from soaring ceilings & rich hardwood flooring throughout to designer lighting & in-ceiling speakers that set the tone for effortless elegance. At the heart of the home lies the entertainers kitchen, outfitted with high-end appliances incl. a Jenn-Air fridge, wall oven, microwave, & Thermador cooktop. This culinary haven seamlessly opens to the oversized great room w/ gas fireplace, all overlooking the breathtaking ravine backdrop & walks out to custom Trex deck overlooking the Backyard Oasis. In addition to a separate Living & Dining Room, the main floor also features a home office (also ideal as a childrens playroom), a mudroom/laundry room w/access to a recently renovated garage. Upstairs, the primary suite is a true retreat, with tranquil ravine views, his-and-hers walk-in closets, & a spa-inspired 5-piece ensuite. Bedroom 2 enjoys its own 3-piece ensuite and walk-in closet, while bedrooms 3 & 4 share a spacious 4-piece Jack & Jill bath each with its own walk-in closet. The finished walk-out basement extends the homes entertainment space, a sprawling rec room w/built-in cabinetry, a wet bar & beverage fridge, plus an open games area ideal for hosting family gatherings or poolside celebrations. Step outside to your private backyard oasis, complete w/16 x 32 kidney-shaped in-ground pool, hot tub, pool cabana w/electrical, propane fire pit & extensive landscaping. All of this is within walking distance to top-rated schools & moments from downtown Brooklin, golf courses, the 407, shops, dining & more. Luxury. Privacy. Location. This is more than a home its a lifestyle. (id:60365)
24 Ignatius Lane
Toronto, Ontario
Pristine Executive Townhouse in a Prime Guildwood Location! This beautifully maintained home is nestled in the quiet, family-friendly Guildwood Mews enclave-one of the most desirable streets in the area. Featuring spacious principal rooms, a functional open-concept layout, smooth ceilings throughout, and a finished basement, this home offers exceptional comfort and style for both families and professionals. The updated kitchen boasts rich espresso cabinets, a matching backsplash, and a cozy eat-in breakfast area-perfect for casual dining. Interior upgrades include modern pot lights, smooth ceilings, crown moulding, zebra blinds, and a stained oak staircase with iron pickets for a refined touch. Major updates include a new asphalt shingle roof (2023) for added peace of mind. Step out into a fully fenced backyard oasis, offering privacy and natural shade from mature trees-ideal for relaxing or entertaining. Enjoy unmatched convenience just minutes to Guildwood GO, U of T Scarborough, Centennial College, shops, schools, parks, public transit, and Hwy 401. A rare opportunity town a turnkey home in a premium location! (id:60365)
92 - 44 Chester Le Boulevard
Toronto, Ontario
2 Storey condo townhouse in a nice location of Pharmacy and Finch Area. Almost like a semi detached house. Unit has four bedrooms in 2nd floor and two rooms in the basement with separate side entrance. Unit has two parking spots, inside the attached garage and other at the driveway. Beside the driveway is ample visitor parking. Unit has access also to Finch Avenue. Lots of restaurants and malls in the vicinity and minutes away going to highway 401 and 404. Educational institutions are also close by like Seneca College. TTC buses are available. Schedule a showing. Please note: 1 room at 2nd floor is rented, 2 rooms in the basement are rented. (id:60365)
89a Clinton Street
Toronto, Ontario
Vacant Lot - Great Opportunity In Desirable Little Italy! 16 x 128 Foot Lot. Vacant & Unserviced Lot. Notice of Decision from Committee of Adjustment for lot severance and for a new three storey detached dwelling with two storey semi-detached laneway suite, in the rear yard. Laneway At Rear of Property. Buyer is responsible for development charges, servicing costs, obtaining building permits and all other costs and fees. HST is in addition to the purchase price. (id:60365)
B2 - 26 Restwell Crescent
Toronto, Ontario
Welcome to your new home at 26 Restwell Crescent, Toronto - a hidden gem where city living meets nature's calm! This spacious, modernized walk-out basement suite offers an exceptional balance of comfort, privacy, and convenience. Nestled on a quiet crescent surrounded by lush ravine views and park-like gardens, this home provides unparalleled tranquility and fresh air year-round. Step outside through your private entrance and enjoy direct access to the Don River trail - perfect for peaceful walks, family picnics, or simply unwinding after a long day. | Inside, you will find a bright, sun-filled living space designed for easy living. Large windows invite natural light and showcase the beauty of the surrounding greenery. The open layout makes it ideal for both relaxing and entertaining. This lower-level suite is perfect for a small family, a couple, or professionals seeking a serene retreat in a prime location. The B2 bedroom is clean, cozy, and move-in ready - just bring your personal touch to make it your own. | One parking spot on the driveway and all utilities are included in the rent! You will have access to a shared washer and dryer with the landlord and another tenant for added convenience. | The location is unbeatable - only a 10-minute walk to Bessarion Subway Station and a short stroll to Bayview Village Shopping Mall. You will be close to everything you need: grocery stores, coffee shops, restaurants, banks, and fitness centers. Whether you prefer dining out or cozy nights in, this neighborhood offers it all. Commuters will love the quick access to Highways 401 and 404, making travel across the city fast and effortless. | Families will appreciate being within the catchment of top-rated schools, including the prestigious Earl Haig Secondary School, ranked 8.8 by the Fraser Institute. That is a big advantage if education is a top priority for your family. | This home offers more than just a place to live - it offers a lifestyle, your lifestyle. (id:60365)
519 - 111 Bathurst Street
Toronto, Ontario
This fully furnished 1-bedroom, 1-bathroom condo is move-in ready and offers a comfortable and stylish living experience in one of Toronto's most dynamic neighbourhoods. Featuring 9-foot ceilings and a spacious 70-square-foot balcony, the suite provides a functional layout with plenty of room to relax or entertain. The bright primary bedroom offers a peaceful retreat, while the open living area leads directly to the private balcony. Ideally located just steps from shops, restaurants, bars, banks, and the vibrant Queen and King West communities, you will enjoy unmatched convenience and walkability. Easy access to streetcars and nearby subway stations makes commuting simple. (id:60365)
1602b - 660 Sheppard Avenue E
Toronto, Ontario
Welcome to #1602B St. Gabriel's. 2,165 sf of Pure Luxury, with large windows getting tons of natural light. Step off the Direct to Suite access elevator into a Grand Foyer, with stone floors.Enter the combined Living & Dining Rms, a wonderful open space & flow for entertaining, with Eastern-Southern-and-Northern-Views.Bring your house-sized furniture because it will fit.Beyond, the Cook's Kitchen has lots of cupboard/storage space, stainless steel appliances, with a great amount stone surfaces for prepping & cooking meals.It's combined with a Breakfast room, again with lots of natural light.Walk out to the Balcony to sip your coffee or barbeque your meals.Next to the kitchen is the Family Rm, a good spot to watch television, or sit quietly & read a book.Adjoining office has plenty of shelves & storage area for filing.The oversized Primary Bdrm has His & Hers Walk-In Closets & a 5-Piece Bathroom, with Separate Shower & Bathtub, plus a Premium Toilet. In this Split Plan layout, the Second Bedroom, also with En-suite bath is at the other end of the unit which speaks volumes for privacy. There is a potential third bathroom, if you convert the office + a powder rm, & a Laundry facility with full-sized washer/dryer. And, its freshly painted. St Gabriels is known for its fabulous amenities & well trained, helpful staff. Use the valet to park your car & bring groceries to your suite. Building has an indoor pool, Cardio Room, Yoga Studio & Weight Rm. The huge party rm has its own kitchen, so you can host a large party outside of your unit. There is a Guest Suite & plenty of Visitors Parking. It's a spirited community, with lots of planned social events. All of this is offered in a superb location steps to Bayview village, with Loblaws, shopping, Restaurants & Cafes, close to the Highway for downtown, East/West or Northern Excursions. Easy walk to the subway/public transport. If you're looking for a very special unit, in a great condominium development, this is it! (id:60365)
4808 - 1 Yorkville Avenue
Toronto, Ontario
Live above it all at 1 Yorkville- Toronto's most exclusive address. This 48th floor north east corner suite offers breathtaking open city views, a beautiful bright open concept layout with 9ft ceilings and floor to ceiling windows, enjoy a premium European kitchen with b/i appliances, quartz counters and backsplash, 2 bedrooms and 2 full bathrooms. A private balcony perfect for relaxing above the city skyline. Residents have access to 5-star hotel-style world class amenities including a rooftop pool, fitness center, games room, concierge security and much more. This suite offers the ultimate blend of luxury and unbeatable convenience. Steps to Toronto's fine shops on Yorkville, Cumberland & Bloor, fine dining, the PATH, and two subway lines. Luxury. Location and Lifestyle- all in one. Available November 21st. Photos were taken before current tenant moved in. (id:60365)

