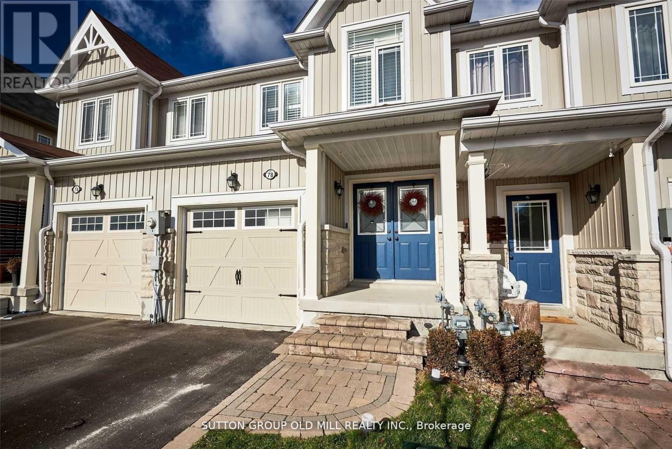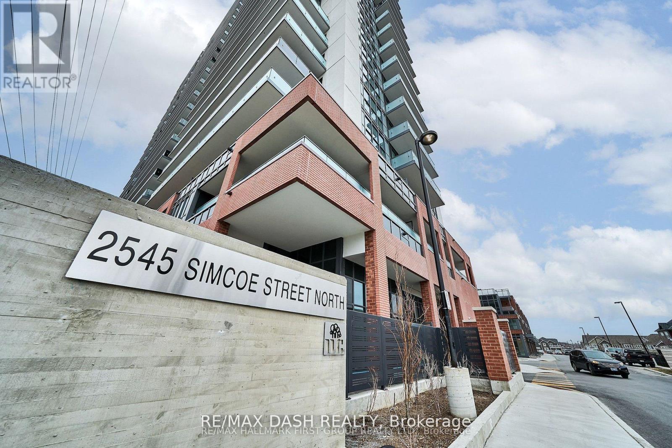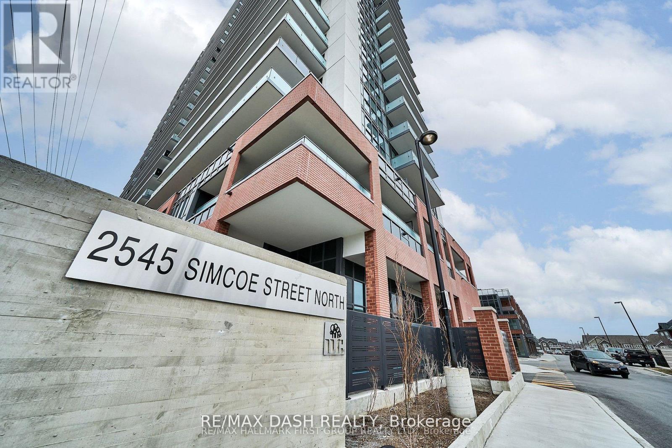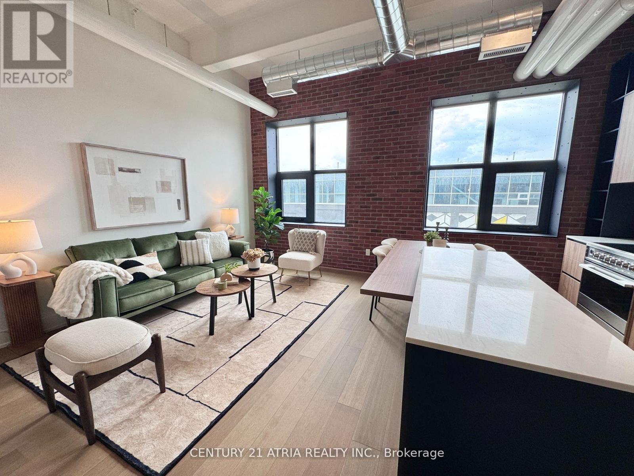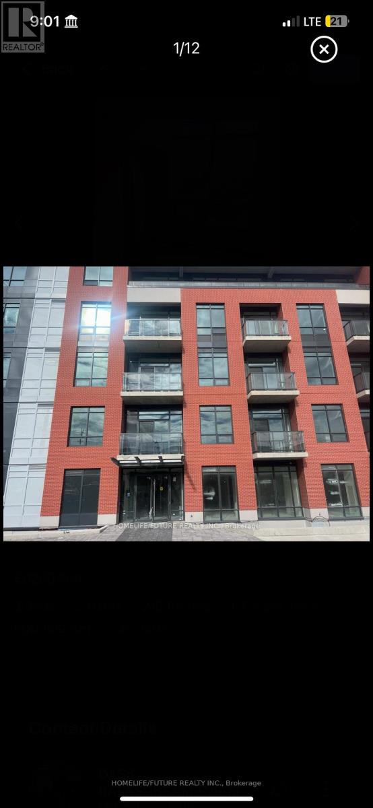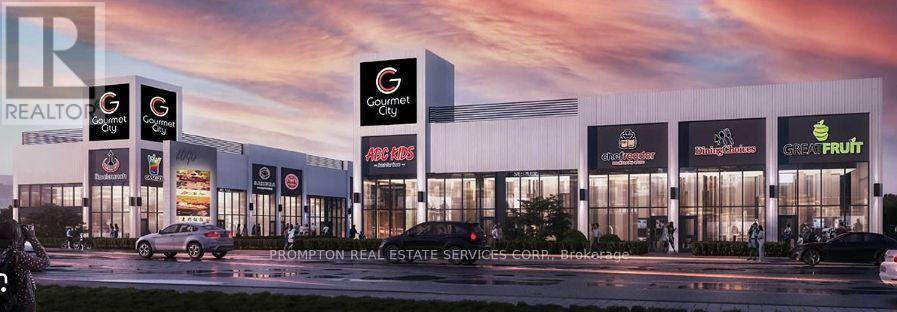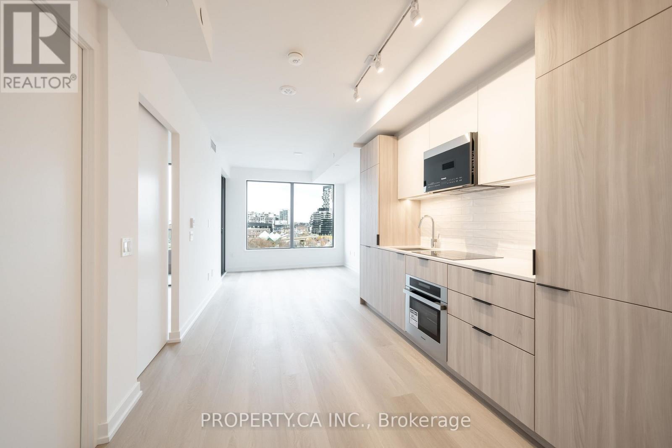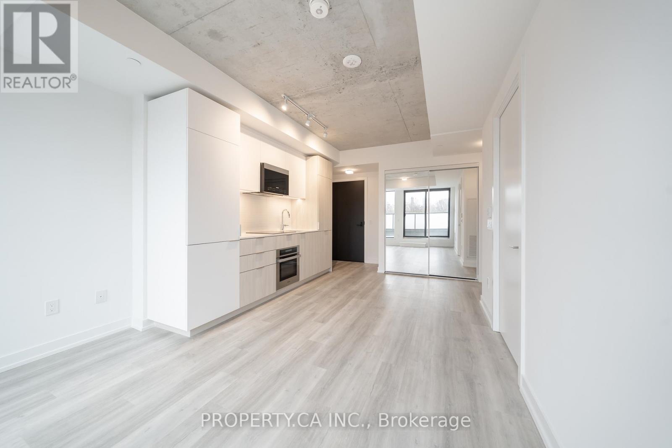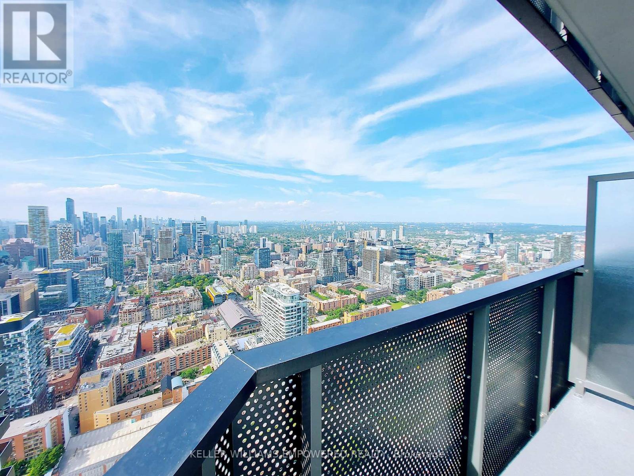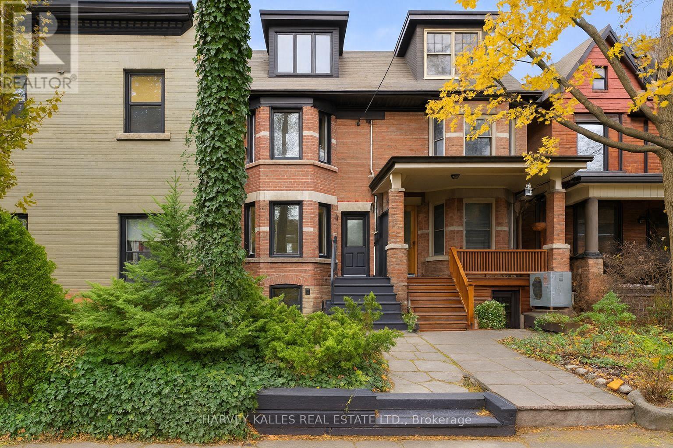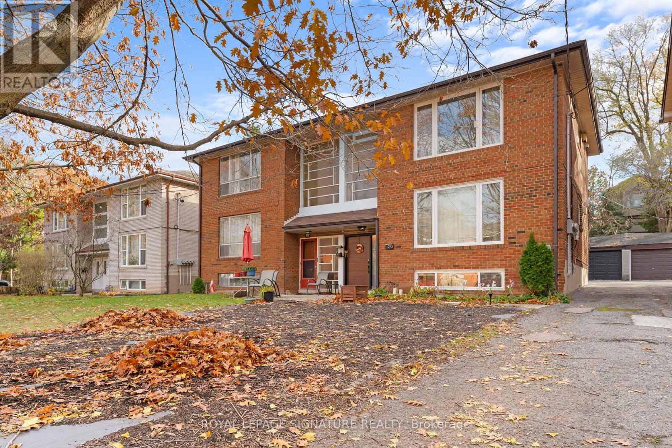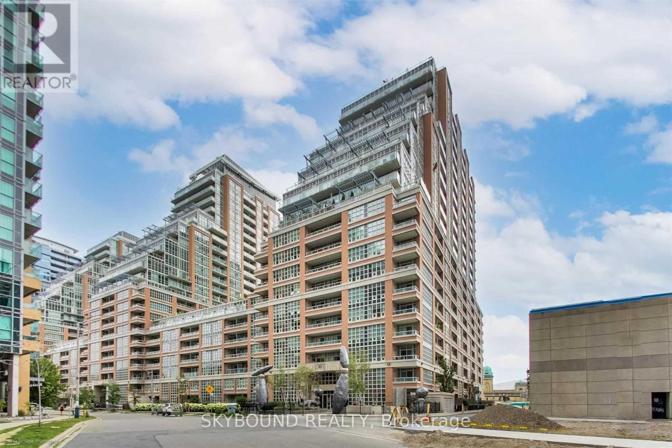78 Autumn Harvest Road
Clarington, Ontario
Dont miss your chance to see this modernized 3 bed/4bath townhome with over 1500sqf of upgraded living space in the wonderful family community of Aspen Springs. The Kitchen has been upgraded with extended cabinets, undermount lighting, Herringbone backsplash, quartz countertops, seamless undermount sink, S/S Appls, while the rest of the home has potlights and primarily engineered hardwood throughout. Enjoy your open-concept living space overlooking the Family Room and then walk out to enjoy the sunsets on your private deck. Located minutes from the 401, schools, shopping and downtown Bowmanville - put this on your must-see list for the fall of 2025! (id:60365)
433 - 2545 Simcoe Street N
Oshawa, Ontario
Discover your new home in this brand-new never lived in, full-service condominium by award winning Tribute Communities. Located in one of Oshawas most vibrant and evolving neighbourhoods. Enjoy an array of premium amenities, including two fully equipped gyms, a theatre room, a spin studio, outdoor BBQs, 24-hour concierge service, and more. Walk to shops, restaurants, Costco and across the street from FreshCo! Easy access to all major transit options. Steps from the bus stop, minutes from Highway 407, and within close reach of Highways 401 and 412. Ideal for students and professionals alike, Durham College and Ontario Tech University are only a short walk away. Whether you drive, walk, or take public transit, everything you need is at your doorstep. (id:60365)
1142 - 2545 Simcoe Street N
Oshawa, Ontario
Discover your new home in this brand-new never lived in, full-service condominium by award winning Tribute Communities. Located in one of Oshawas most vibrant and evolving neighbourhoods. Enjoy an array of premium amenities, including two fully equipped gyms, a theatre room, a spin studio, outdoor BBQs, 24-hour concierge service, and more. Walk to shops, restaurants, Costco and across the street from FreshCo! Easy access to all major transit options. Steps from the bus stop, minutes from Highway 407, and within close reach of Highways 401 and 412. Ideal for students and professionals alike, Durham College and Ontario Tech University are only a short walk away. Whether you drive, walk, or take public transit, everything you need is at your doorstep. Rogers Internet and Smart Home Included! (id:60365)
505 - 150 Logan Avenue
Toronto, Ontario
BRAND NEW DIRECT FROM BUILDER - *5% GST REBATE FOR ELIGIBLE PURCHASERS* Charming two bedroom heritage hard loft in the renowned Wonder Condos. Spread over 910sq ft, one of the few hard loft opportunities in Toronto with Tarion Warranty. Boasting South facing views. Exposed steel beams and brickwork throughout tell the tale of the buildings storied past. This former bread factory, includes all modern amenities such as hybrid working stations, fitness centre, and a spacious rooftop terrace. (id:60365)
515 - 1010 Dundas Street
Whitby, Ontario
Close To Durham College. Close To Whitby Downtown. Each Room Has Closet. Underground Parking, Large Terrance. (id:60365)
C9 - 3101 Kennedy Road
Toronto, Ontario
Gourmet City, a popular food destination, is now open for rent! Welcome! Finding your ideal space starts here! Kennedy/Mcnicoll restaurant is for rent. It is located in a prominent position in the center of the newly built food city. It is 713 square feet. It is a brand new property with a 20-foot high floor. It is convenient for transportation and is the next food gathering place. Various permitted uses including restaurant, bakery, cafeteria & more. Great business ventures cater to different cultures. Versatile space with minutes drive to Hwy 404/407. The unit is designed for Restaurant use**EXTRAS** Tenant responsible for TMI & utility charges. (Tax estimate $1500/mon, Management fee $287/mon, Insurance estimate $100/mon) (id:60365)
710 - 28 Eastern Avenue
Toronto, Ontario
Be the first to experience the pristine comfort of 28 Eastern Ave #710. Located in a brand-new building, this never-lived-in suite offers an efficient one-bedroom, one-bathroom layout. This home provides a fresh canvas for your downtown lifestyle and features high 9-foot ceilings. The sparkling modern kitchen is fully equipped with brand-new stainless steel Panasonic appliances, including a fridge, stove, over-the-range hood, dishwasher, and microwave, alongside an ensuite Samsung washer and dryer.For your peace of mind, the lease includes heat and one owned locker. Residents are invited to enjoy fresh building amenities such as a gym, party room, media room, concierge service, and a rooftop deck. Ideally situated near Front St E and Eastern Ave, you are steps away from inviting local dining and easy public transit options. (id:60365)
309 - 28 Eastern Avenue
Toronto, Ontario
Welcome to The newly completed condominium at 28 Eastern offers tenants a distinguished, modern residence with a full suite of lifestyle amenities designed for urban convenience, including a state-of-the-art fitness studio, co-working space, and an expansive rooftop terrace for elevated outdoor enjoyment. This suite is a functional and well-appointed one-bedroom, one-washroom unit, finished throughout with contemporary vinyl plank flooring for a clean and unified aesthetic. The kitchen is outfitted with a full suite of stainless steel appliances-refrigerator, stove, dishwasher, glass cooktop, and over-the-range hood-complemented by a high-efficiency Samsung washer and dryer within the unit. The residence provides clear North-facing exposures, offering tenants an unencumbered view of the developing city skyline, and includes one dedicated storage locker in the lease. Situated in the rapidly transforming Corktown/East Bayfront district, the location provides excellent walkability to local landmarks like the Distillery District and Corktown Common Park, with immediate access to King streetcar service for effortless connection to the downtown core. (id:60365)
6312 - 138 Downes Street
Toronto, Ontario
Welcome to this luxurious high-floor unit in Sugar Wharf Condos! Walk out to your balcony and enjoy clear city views. Floor-to-ceiling windows fill the open-concept kitchen and living space with natural light. Features include high-end built-in appliances and a prime location-steps to George Brown, parks, Harbourfront, St. Lawrence Market, Union Station, CN Tower, the Financial District, and quick access to Gardiner/QEW. Convenience and city living at its best! You don't want to miss it! (id:60365)
799 Euclid Avenue
Toronto, Ontario
A rare Victorian gem in the heart of Seaton Village, this three-storey home blends historic character with refined, modern living. Set on an exceptionally deep lot with European-inspired landscaping and a detached garage, the property offers both beauty and practicality in one of Toronto's most beloved neighbourhoods. The main floor features tall ceilings, abundant natural light, and a seamless open flow ideal for family life and entertaining. Custom lighting, hardwood floors, and a contemporary chef's kitchen with upgraded countertops, new backsplash, premium fixtures, and a walkout to the yard create a warm yet elevated daily experience. The private, fenced outdoor space, finished with lush European turf, functions as an extension of the home-an all-season play area and an elegant setting for gatherings. The second level includes three generous bedrooms, each bright and well proportioned. The entire third floor is dedicated to the primary retreat, a full-level sanctuary with a serene bedroom lined with closets, a spa-inspired ensuite, and a private rooftop deck with treetop views. The lower level offers exceptional flexibility with its own front entrance/walk-up, a kitchenette, a steam shower with separate water closet, and impressive ceiling height. Perfect as a teen suite, in-law or nanny space, private gym, or an income-generating rental with complete separation. Modern upgrades include a full security camera system at every entry, integrated alarm panels, electric Hunter Douglas blinds, and custom window treatments-family-forward comforts that enhance daily living. Located steps to Palmerston School, Vermont Square Park, the subway, and the vibrant Bloor strip, this home sits in one of the city's most tightly held pockets. A rare Victorian that truly functions as a long-term, future-proof family home-beautiful today and adaptable for years to come. (id:60365)
Bsmt - 293 Glenforest Road
Toronto, Ontario
Spacious lower level unit with large living space, spacious kitchen with tons of storage, spacious bedroom and generous natural light throughout in a prime neighbourhood which is quiet, family friendly and steps to coveted schools, shopping, restaurants and transit. (id:60365)
411 - 85 East Liberty Street
Toronto, Ontario
Welcome To Liberty Village! Super spacious 1+den with 700 sq ft of living space! Live comfortably with a real kitchen (full size stainless steel appliances and tons of counter space!), wide open living and dining that fits actual full-sized furniture, a spacious den perfect for that home office or dining area complete with a bonus closet for extra storage, a great sized bedroom, roomy bathroom, tons of storage with deep closets, and a private balcony overlooking the rooftop garden. All in the heart of Liberty Village with amazing building amenities: 24 Hr concierge, indoor pool, hot tub, gym, theatre, virtual golf, bowling alley, roof deck, and visitor parking. Easy access to TTC, bars, cafes, restaurants, and shopping. **Storage locker included (on the same floor as the unit, literally down the hall. >>**Available January 1st**<< (id:60365)

