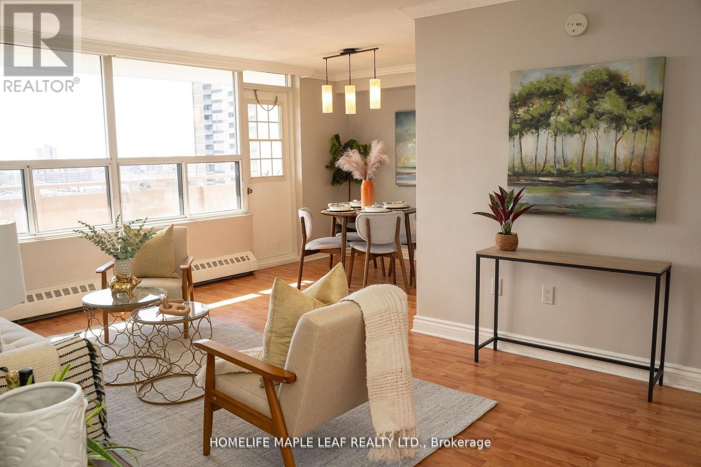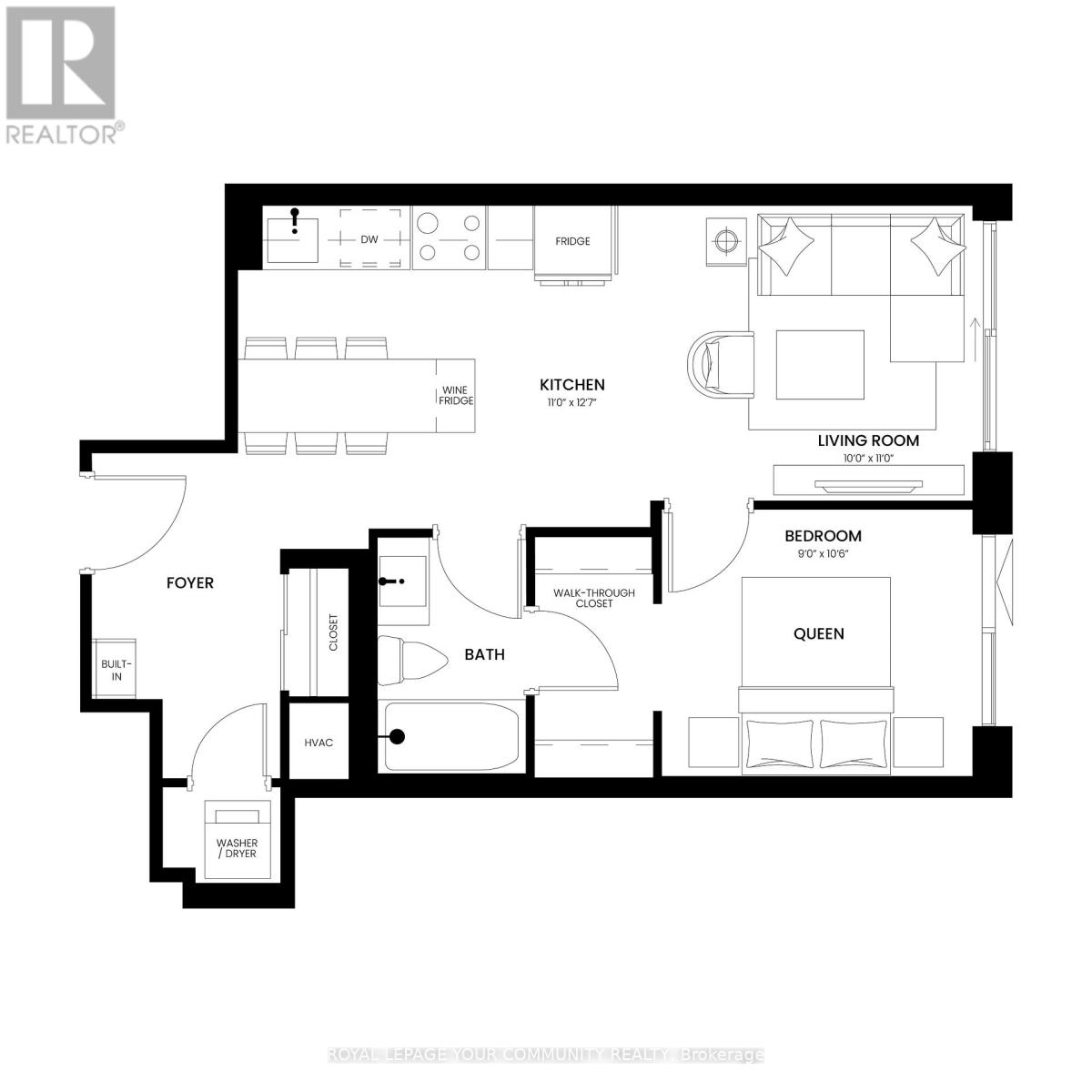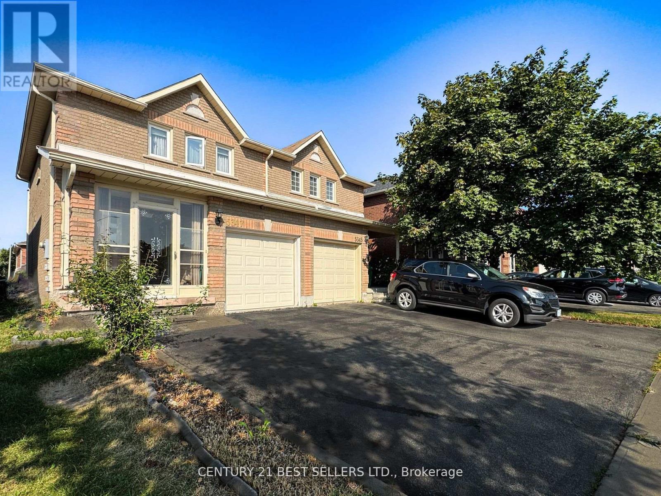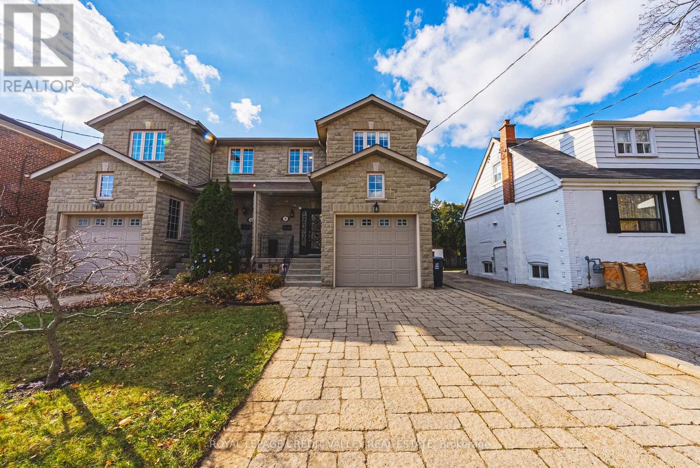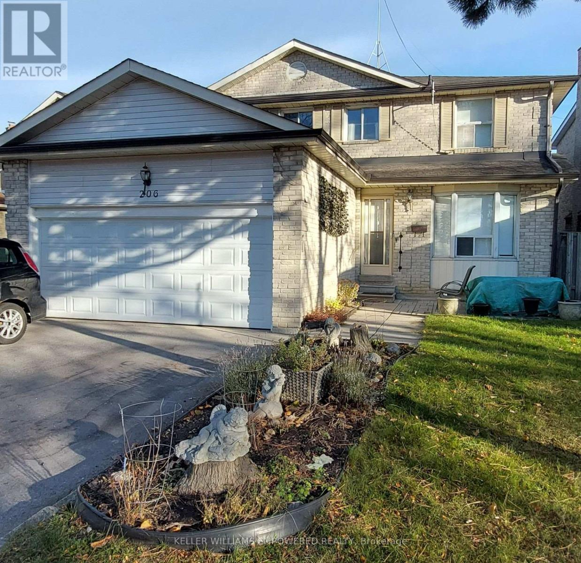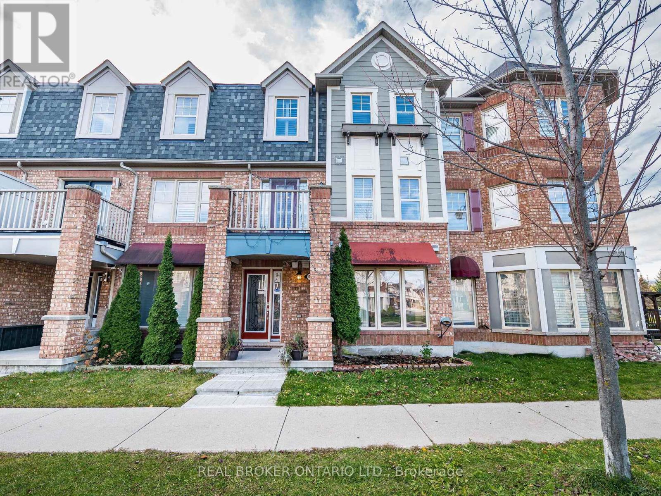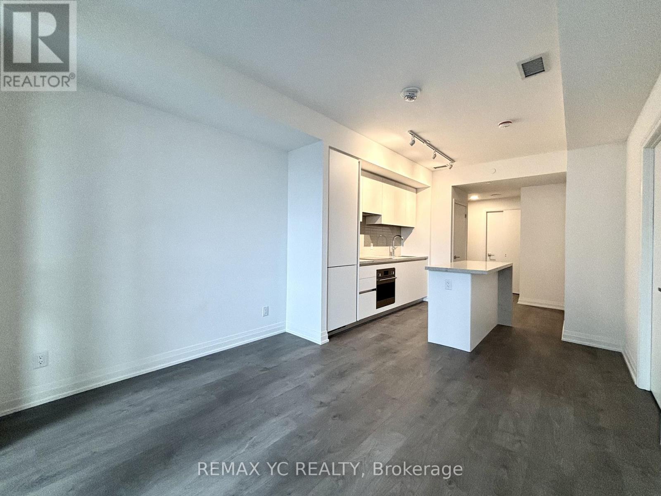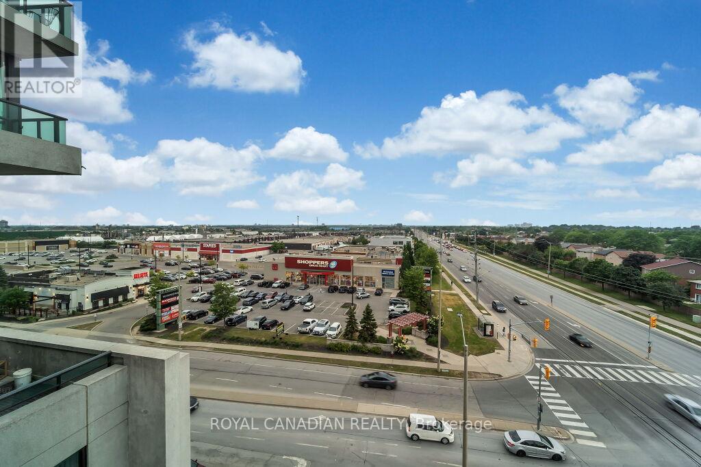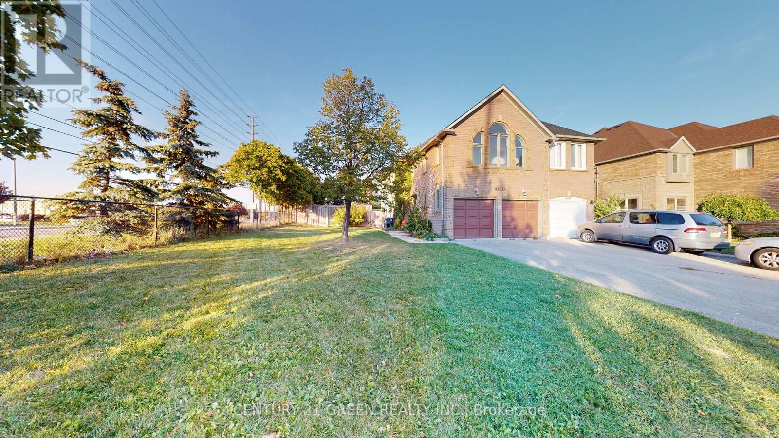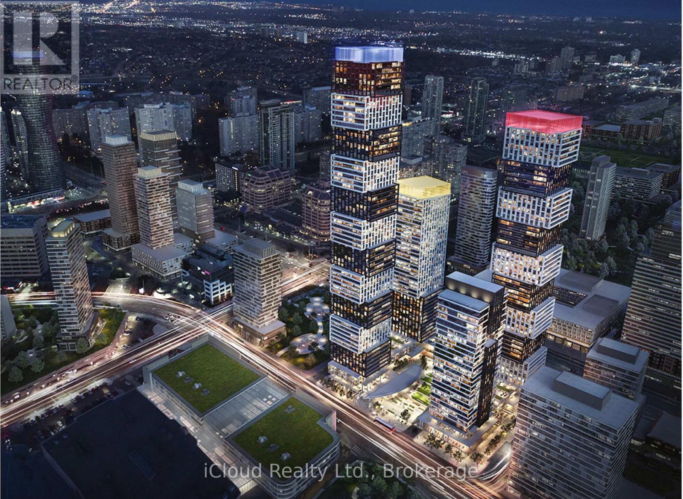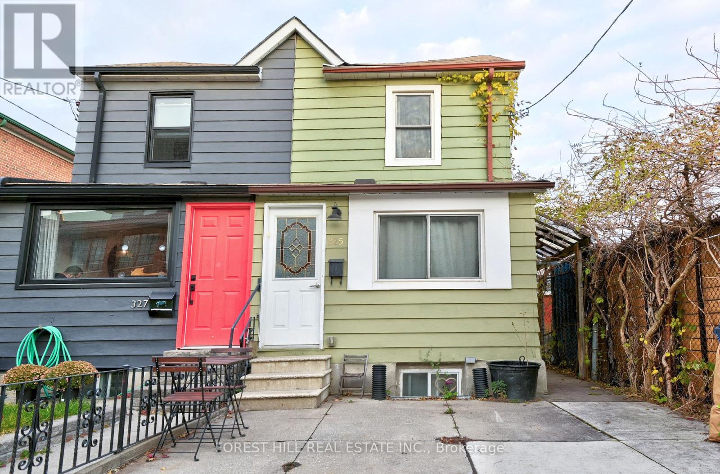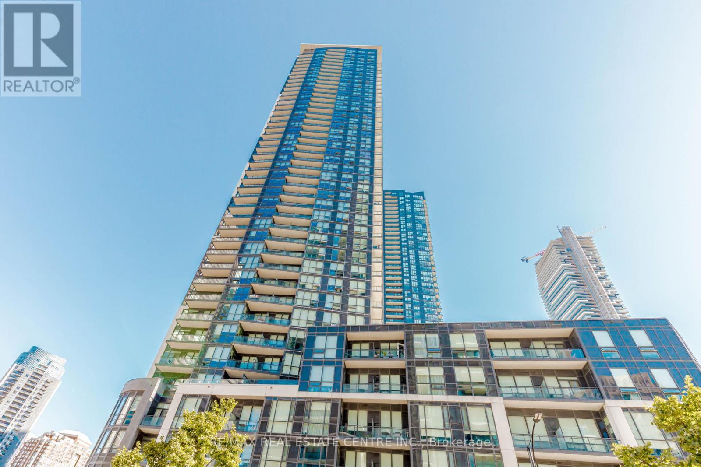908 - 3120 Kirwin Avenue
Mississauga, Ontario
Well Maintained Apartment for lease. (id:60365)
904 - 31 York Garden Way
Toronto, Ontario
Welcome to Sloane by Fitzrovia, where luxury meets lifestyle in Yorkdale's vibrant core. Offering elegantly furnished and unfurnished suites, each home boasts marble waterfall countertops, premium Italian-crafted millwork, and artisanal hand-laid tiles, epitomizing sophistication. Indulge in a host of exceptional amenities: gym, yoga room, party rooms, games room, co-working spaces, and kids playroom. Renowned for award-winning resident services and a dynamic community atmosphere, Sloane ensures effortless living. Just steps from Yorkdale Shopping Centre, experience unparalleled access to premier shopping, dining, and entertainment. (id:60365)
5347 Red Brush Drive
Mississauga, Ontario
Charming Mississauga well kept Semi-Detached Your Perfect Starter Home with great bones! Welcome to this delightful 3 bedroom semi-detached home, ideally situated in a highly sought after Mississauga neighbourhood! Perfect for first-time buyers, this property offers incredible convenience and the exciting opportunity to personalize your living space. Location is everything, and this home delivers! Enjoy the ease of access to top-rated schools, diverse shopping options, reliable transit, Hwy Access and beautiful parks all just moments from your doorstep. Fully fenced backyard provides a private oasis for outdoor enjoyment and entertaining. Plus, the unfinished basement presents a blank canvas, ready for your creative vision to design the ultimate recreation room, home office, or additional living space to suit your needs. Don't miss this fantastic opportunity to own a piece of Mississauga and establish roots in a truly convenient and family-friendly community. Schedule your showing today and make an offer! (id:60365)
36 Lunness Road
Toronto, Ontario
Welcome to this 4-bedroom , 4-bathroom home perfectly located in a family friendly neighbourhood close to schools, parks, public transportation, minutes from restaurants, shops, Sherway Gardens and the scenic shores of Lake Ontario. The open concept main floor offers a bright and inviting layout, featuring a contemporary kitchen with ample cabinetry, a dining area ideal for family gatherings, and a cozy living room with fire place that flows seamlessly to the landscaped backyard. Upstairs, you will find four bedrooms including a comfortable primary suite with a private ensuite bathroom. The finished basement with 2nd fireplace includes a separate entrance providing excellent potential for an in-law suite, guest space, etc. Enjoy outdoor living in the fully fenced backyard perfect for entertaining and private enjoyment with small corner pond with waterfall. A Single garage and private driveway can accommodate up to 7 cars, and adds extra storage and convenience. This home combines comfort, functionality, and a prime location just minutes from the lakefront, trails, and community amenities. Beautifully maintained showing true pride of ownership!!! (New roof shingles November 2025). (id:60365)
Basement - 206 York Hill Boulevard
Vaughan, Ontario
Discover convenience in this basement featuring three bedrooms with generous closets space and high ceilings. Enjoy the privacy of your own separate entrance. The kitchen features a stove and there is refrigerator on the side, and the adjacent dining area is perfect for family meals or entertaining. The bathroom includes both a shower and bathtub for your convenience. Other amenities include in-unit washer and dryer plus plenty of storage shelves in the furnace room in addition to large closets in the various rooms. All utilities included, and parking for one vehicle on the driveway. Move-in ready space with everything you need. Perfectly located near Bathurst Street and public transit, this home offers easy access to shopping, dining, and all the city has to offer. (id:60365)
632 Scott Boulevard
Milton, Ontario
Welcome to 632 Scott Blvd The Perfect Family Home in Milton! Nestled in the highly desirable Harrison neighborhood, this stunning 4 bedroom, 4-bathroom townhouse combines comfort, style, and functionality making it ideal for growing families. Step inside to discover approximately 1,900 sq. ft. of thoughtfully designed living space with 9-ft ceilings on the main floor, creating a bright, open, and inviting atmosphere. At the heart of the home is a modern chefs kitchen featuring quartz countertops, and a spacious island perfect for family meals and entertaining. The open-concept living and dining area is filled with natural light, offering plenty of room for cozy evenings or lively gatherings. Four additional well-sized bedrooms the home also boasts: Main-floor laundry for convenience double -car garage Located close to parks, schools, conservation areas, shopping, dining, and with easy highway access, this home offers both comfort and convenience in a family-friendly community. Don't miss this incredible opportunity schedule your private showing today! Situated steps from Milton Hospital, public transportation, shopping malls, plazas, and schools, this home provides both comfort and convenience. (id:60365)
2410 - 4015 The Exchange
Mississauga, Ontario
Live at The Centre of Mississauga's Vibrant Downtown Community, Just Steps from Square One - Canada's Second-Largest Shopping Destination. The Second Bedroom Is Fully Enclosed with a Proper Door (Not a Sliding Door) for Enhanced Privacy and Features a Double-Door Closet for Convenient Storage. The Functional Kitchen Includes a Kitchen Island, Adding Both Style and Everyday Practicality for More Versatile Use. Enjoy Integrated Appliances, Sleek Italian Trevisana Cabinetry, Quartz Counters, Kohler Fixtures, and Latch Smart Access for Added Convenience. Walk To Sheridan College's Hazel McCallion Campus, With Easy Bus Access To the University of Toronto Mississauga. Commuting Is Effortless With MiWay, GO Transit, and the City Centre Transit Terminal Close By. One parking and one locker are included. (id:60365)
610 - 3985 Grand Park Drive
Mississauga, Ontario
Modern 2-Bedroom Condo for Lease at 3985 Grand Park Dr #610, Mississauga. Step into this bright and spacious 766 sq ft suite in the heart of Mississauga. Offering 2 bedrooms, 1 full washroom, 1 parking spot, and 1 locker, this unit delivers both comfort and convenience. Enjoy a functional open-concept layout, high ceilings, and premium finishes throughout. With no unit directly above, you get added privacy and peace. Located in the sought-after Pinnacle Grand Park, you'll have access to exceptional building amenities including a 24-hour concierge, a fully equipped fitness centre, indoor pool, party room, guest suites, and more. Steps to Square One, transit, parks, shops, and restaurants - everything you need is right at your doorstep. Perfect for tenants seeking modern living in a prime Mississauga location. (id:60365)
6991 Roundwood Court
Mississauga, Ontario
Welcome to this spacious and exceptionally well-maintained 4-bedroom detached home including an unfinished basement and parking for up to 5 vehicles, perfectly situated on a large premium corner lot in one of Mississaugas most sought-after areas. This beautiful property offers the ideal balance of privacy and accessibility, located on a quiet cul-de-sac for peace of mind while being directly across from Derry Plaza, where you'll find Metro, Tim Hortons, a medical clinic, restaurants, and many other everyday conveniences. Inside, you'll discover a bright, open layout with separate living and family rooms, perfect for entertaining or enjoying quiet family time. Each bedroom includes a walk-in closet, providing ample storage, while large windows throughout fill the home with natural light. The spacious backyard and an enormous side yard is ideal for gatherings, barbecues, or simply relaxing outdoors. With no sidewalk on the driveway, you'll enjoy easy parking and a clean, uninterrupted exterior. Commuting is effortless with close access to Highways 401, 403, and 407, and the Lisgar GO Station just minutes away. Families will appreciate nearby top-rated schools, public transit, parks, and gas stations, all contributing to everyday convenience. This home offers everything today's families are looking for-space, comfort, and a prime location in a vibrant, well-connected community, this property combines lifestyle, value, and location seamlessly. (id:60365)
3910 - 4015 The Exchange
Mississauga, Ontario
Welcome to your sky-high sanctuary in the sky! This exceptional brand-new corner unit, crafted by renowned builder Camrost Felcorp, resides on the 39th floor, offering a spectacular bird's-eye panorama of the city from its privileged North-facing perspective. Inside, find a sleek 2-bedroom, 2-bathroom layout designed with buit-in appliances for contemporary living.The vibrant heart of Downtown Mississauga is your backyard, with Square One Shopping, Celebration Square and gourmet restaurants just steps from your door. With a locker, and included high-speed internet (1st year), every detail is covered. Embrace a lock-and-leave lifestyle with unparalleled access to transit, Sheridan College and UTM. Your new life awaits! (id:60365)
325 Westmoreland Avenue N
Toronto, Ontario
Legal Triplex - Turnkey Investment or Multi-Generational Living Opportunity! Welcome to this bright and spacious legal triplex featuring 3 self-contained one-bedroom units, each with its own private entrance. Thoughtfully designed for comfort and functionality, all units feature laminate flooring throughout and are filled with natural light. Ideal for investors or families, this property is currently operating as a successful Airbnb, but also offers incredible potential for long-term tenants or extended family living together. Additional features include: Shared washer and dryer in a common area, 1 pad parking space, Private workshop at the rear of the property - perfect for hobbies, storage, or additional workspace. Steps to TTC transit and the vibrant restaurants on Toronto's coolest Street - Geary Ave. All furniture included - move in or rent out immediately! Don't miss this fantastic opportunity to own a versatile and fully furnished triplex in a highly convenient location. (id:60365)
3402 - 510 Curran Place
Mississauga, Ontario
Welcome to this beautifully furnished 2 + 1 bedroom, 2 washroom condo in the heart of Mississauga City Centre! Spacious, bright, and elegantly designed with modern finishes throughout. Enjoy a functional open-concept layout, floor-to-ceiling windows, and a large balcony with stunning city views. The den offers perfect space for a home office or guest area. Steps to Square One Mall, Sheridan College, Living Arts Centre, Go Station, and public transit. Building Amenities include 24-hr concierge, pool, gym, party room, and visitor parking. FULLY FURNISHED - move in and enjoy urban living at its finest! (id:60365)

