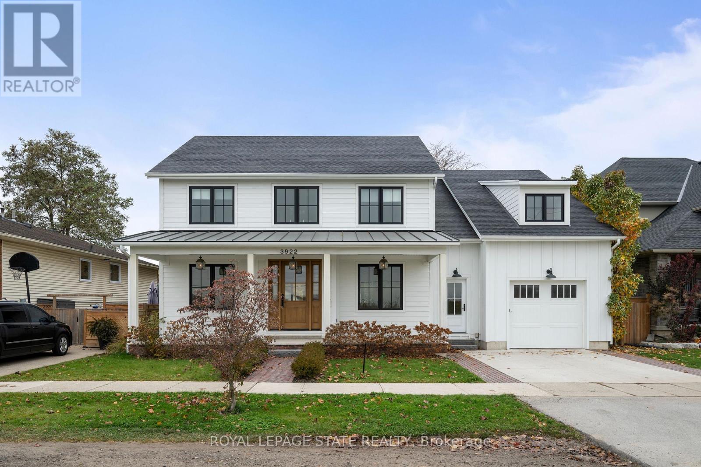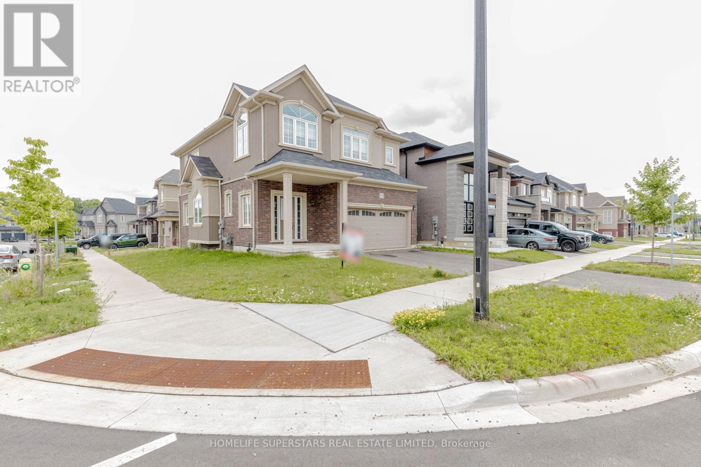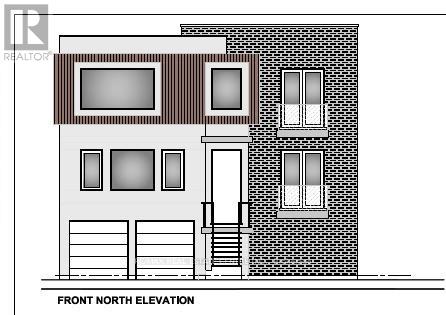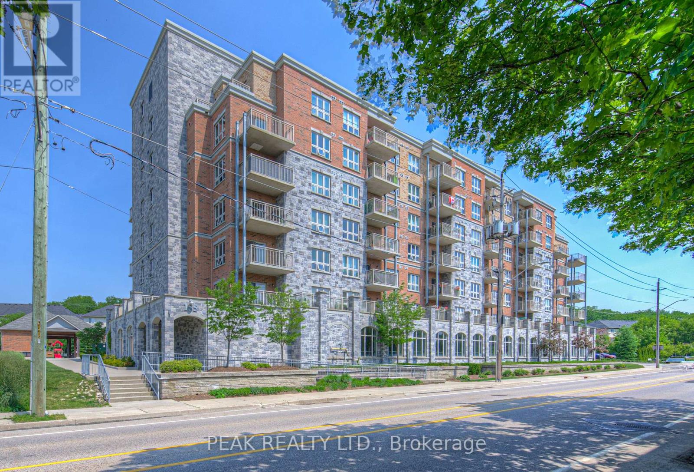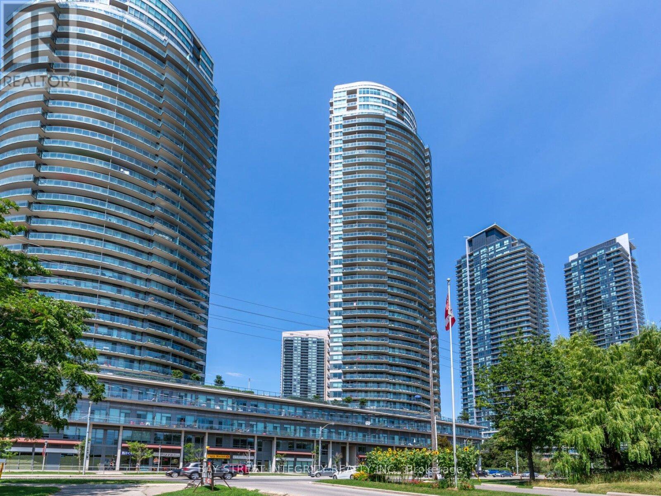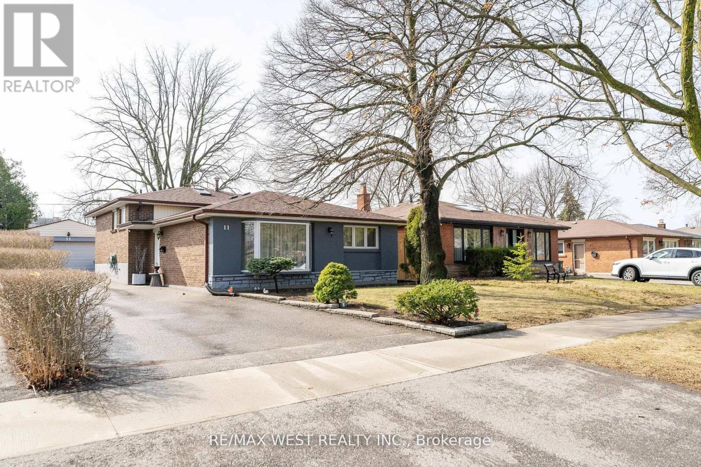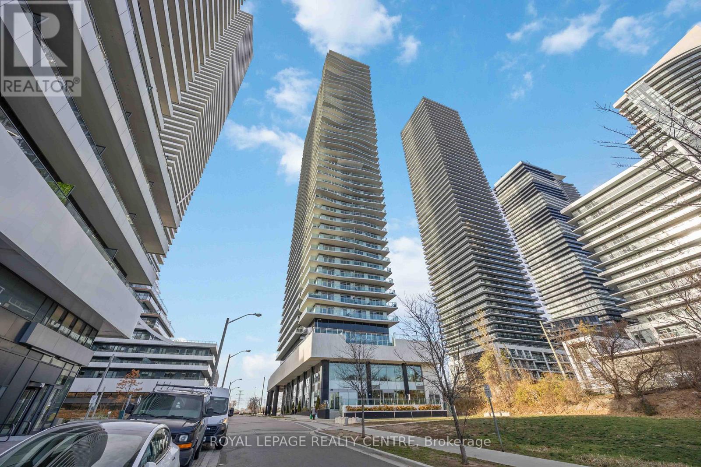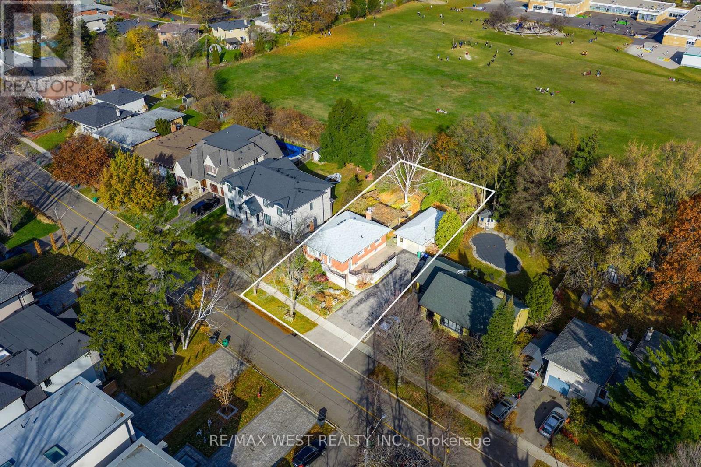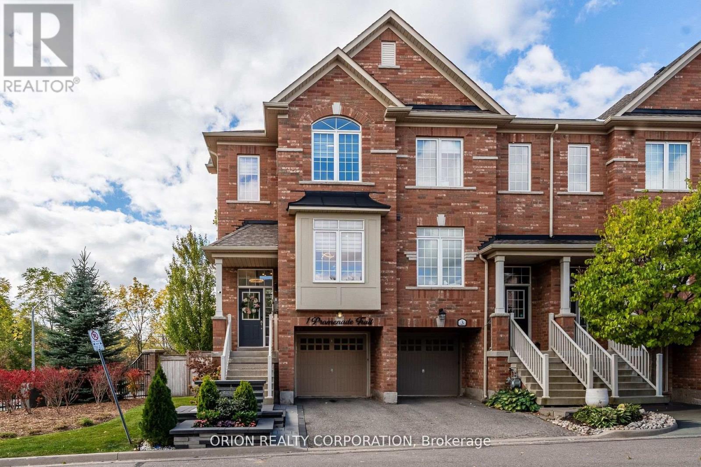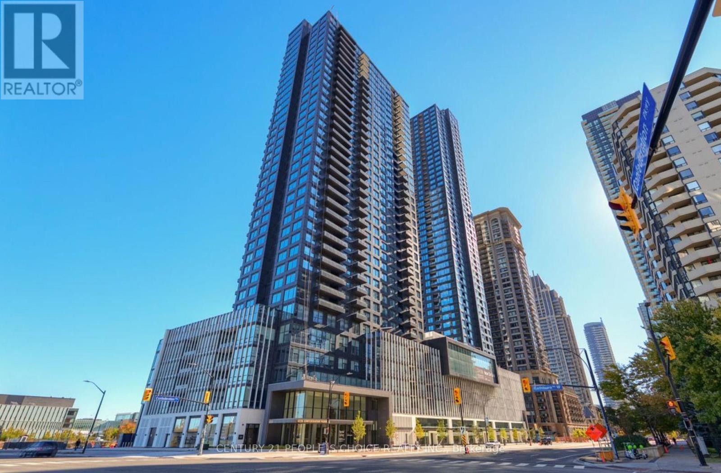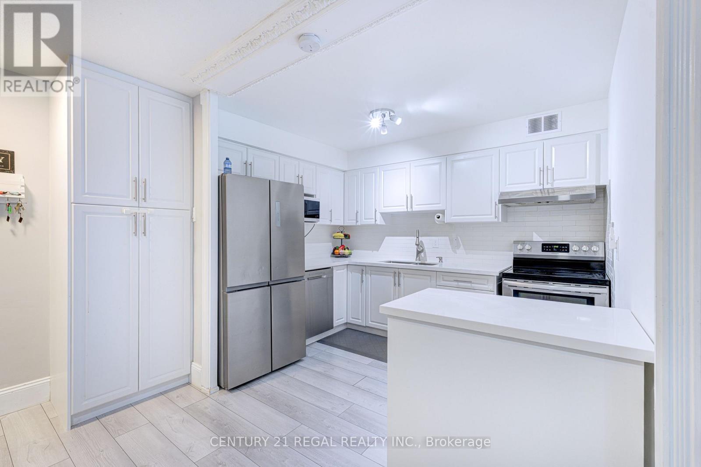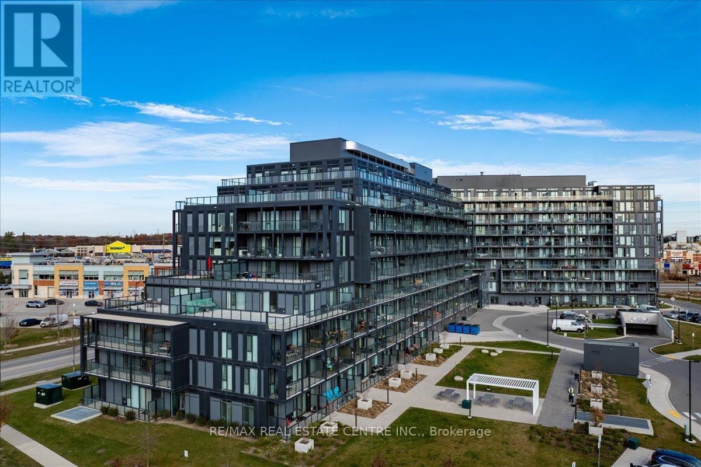3922 Twenty Third Street
Lincoln, Ontario
Well-appointed modern farmhouse featuring a functional floor plan and outstanding curb appeal. Includes a self-contained 1-bedroom suite above the garage. The basement features an in-law setup with a walk-up entrance for added convenience. Beautifully landscaped grounds, a welcoming covered rustic rear porch, and a separate front entry mudroom enhancing the homes appeal. Generously sized principal rooms throughout. With some finishing touches, this property has excellent potential to make it your own. Property sold "as is, where is" basis. Seller makes no representation and/or warranties. RSA. (id:60365)
10 Macklin Street
Brantford, Ontario
his Impressive Family Home Built By Liv Communities Has A Large Covered Porch, A Double Car Garage And Is Located In One Of Brantford's Newest Neighbourhoods. This New 2-Storey Home Boasts 4 Bedrooms, 2.5 Bathrooms And 2,213 Sq Of Finished Space. The Open-Concept Main Floor Design Has A Dining Room, Great Room, Kitchen With Dinette Space, And Sliding Doors Leading To The Backyard. The Tiled Kitchen Has Plenty Of Cupboard & Counter Space, And NEW APPLIANCES. The Main Floor Is Complete With A 2 Piece Powder Room. The Second Floor Of The Home Has A Huge Primary Bedroom With 2 Walk-In Closets, And An Ensuite Bathroom With A Soaker Tub And A Stand Alone Shower. A Second Bedroom Has Ensuite Privileges To The Second Floor 4 Piece Bathroom. A Spacious Third Bedroom Is Equipped With A Walk-In Closet .The Second Floor Is Complete With A Fourth Bedroom And A Bedroom Level Laundry Room. (id:60365)
91 Pollock Avenue
Cambridge, Ontario
Attention Builders & Investors! This is MORE THAN JUST A VACANT LOT. ***Ready to Build lot with approved drawings of ~3,500 sqft Modern Look Detach and Hydro, Gas, Water services available at the street. Rare "BUY & START BUILDING" opportunity to secure a wide front lot in one of Cambridges most desirable mature neighbourhoods with city approved plan/ drawings already in place and Services like Hydro, Gas, Water available at the street. ***Approved plan allows a unique one of a kind - MODERN LOOK - CUSTOM FLAT ROOF Detach Home approx. 3,500 sq ft with legal second dwelling and double car garage, featuring ~20 ft foyer at the entrance, 10ft ceiling main level, Loads of windows, 6 bedrooms (4+2), 5 bathrooms (3+2), 3 living/ family areas in main portion, 2 balconies and convenient 1 bedroom at main level. ***Basically luxury & convenience at an unbeatable price. Build with the existing approved design OR bring your own custom drawings. Zoning allows for multiple units with city approval, creating the potential to live in one and rent the others for strong income opportunities. Located in a peaceful, established community with large lots, close to downtown Cambridge, schools, shopping, the Grand River and Hwy 401 close-by. ***Lots with this level of approval*** and flexibility rarely come available - secure your spot and start building right away. Buyer or coop agent to verify all information on their own and do their own due diligence. ***Owner has already paid majority of the expenses (approx. 60k) required before starting construction- City Fees/ Permit Fees/ Architect & Engineer Fees/ Demolition & Land preparation expenses/ Capping Fees ***Detailed Drawings/ Plans can be made available upon request. (id:60365)
407 - 155 Water Street
Cambridge, Ontario
Welcome to this stylish and well-appointed 1-bedroom, 1-bathroom condo ideally situated near the Grand River and the vibrant, up-and-coming Gaslight District. Featuring stainless steel appliances, an electric fireplace, and a generous balcony perfect for taking in the surrounding views, this unit offers a great balance of modern comfort and everyday functionality. One of the standout features is the underground covered parking spot a valuable bonus that offers both convenience and year-round protection from the elements. Whether you're a young professional, first-time buyer, or someone looking to downsize, you'll appreciate the easy access to downtown amenities, restaurants, trails, and public transit. This is your chance to enjoy a low-maintenance lifestyle in one of Cambridges most exciting and evolving neighbourhoods. (id:60365)
2706 - 2230 Lakeshore Boulevard W
Toronto, Ontario
EVERYTHING NEW! EXTENSIVELY UPGRADED with all-new appliances, brand-new flooring, fresh paint, and modern lighting throughout, this ~1,000 sq ft southeast-facing corner condo at 2230 Lakeshore Blvd W delivers a truly elevated living experience. Perched high above the city, it offers sweeping, unobstructed views of Lake Ontario and the Toronto skyline, complemented by an open, sun-filled layout.Enjoy first-class amenities and exceptional building management, including an indoor pool, hot tub and sauna, two fully equipped fitness centres, a rooftop terrace with BBQs, guest suites, and 24-hour concierge service.Perfectly situated in vibrant Humber Bay Shores, you're steps from waterfront trails, parks, cafes, restaurants, and shops, with easy access to the Mimico GO Station, TTC, Gardiner Expressway, and downtown Toronto. (id:60365)
11 Farley Crescent
Toronto, Ontario
Stunning 3-Bedroom Back Split Home in a great neighborhood. This exceptional home is situated on a quiet, tree-lined street and features a spacious, secure backyard. The fully renovated interior boasts new hardwood floors, modern windows, stylish baseboards, and new doors. The luxurious bathroom is equipped with a jacuzzi and marble floors. Additionally, there is a separate entrance to the basement for in law suite or potential additional income. Shopping centers, schools, public transportation, and parks are all within close proximity. This home offers the perfect combination of comfort and elegance. (id:60365)
2109 - 33 Shore Breeze Drive W
Toronto, Ontario
Welcome to the Jade Waterfront Condos. Discover a Truly Exceptional Residence Within a Highly Sought-After Building featuring 5 star amenities, party/event room, gym, guest suites, theater, outdoor pool and bbq area, security, the list goes on....This Beautiful Two Bedroom condo is Defined by Its Spectacular, Sweeping Southeast Views of Lake Ontario and the Iconic Toronto Skyline, Including the CN Tower. The Expansive 367 Sq Ft Wrap Around Balcony is a Private Oasis, Offering the Perfect Space for Outdoor Entertaining or Enjoying Your Morning Coffee With an Unparalleled Backdrop. This Incredible Outdoor Space Also Features a Convenient Exterior Storage Unit. Inside, the Unit is Bathed in Natural Light, Featuring Elegant 9-Foot Ceilings and Sophisticated Engineered Hardwood Floors Throughout. The Modern Kitchen is Appointed with Sleek Stainless Steel Appliances. Thoughtful Design Allows for Seamless Indoor-Outdoor Living with Four Separate Walk-Outs Directly onto the Balcony. Practicality Meets Luxury with In-Suite Stacked Washer/Dryer, An Exclusive Extra Large Parking Spot and a Dedicated Storage Locker. Experience Premium Condominium Living Where the View is an Ever-Changing Masterpiece. (id:60365)
1361 Kenmuir Avenue
Mississauga, Ontario
This exceptional lot with 66ft of frontage presents a rare opportunity to build in one of the areas fastest transforming luxury corridors/ Zoned RL-9 the property offers outstanding flexibility to explore multiple redevelopment options with strong resale potential. The existing home is rentable, providing valuable income during the design and permit phase while you plan your build. Surrounded by multi-million dollar residences and located near the top schools, QEW, Lake Ontario, Port Credit and hospitals, this property represents a strategic investment for builders, investors or end users seeking to create a landmark home in a proven, high-growth neighbourhood. (id:60365)
1 Promenade Trail
Halton Hills, Ontario
Executive End Unit Townhouse in the Heart of Georgetown! SMART HOME W/ PREMIUM UPGRADES! Experience over 2,040 sq. ft. of elegant, open-concept living in this beautifully upgraded executive end unit. This carpet-free home features rich hardwood and ceramic flooring throughout, combining style with elegance. The modern kitchen features quartz countertops & backsplash, stainless steel appliances, upgraded finishes, and a functional layout ideal for both everyday living and entertaining. The sun-filled dining area opens to a private balcony, creating the perfect indoor-outdoor flow. Spacious primary bedroom complete with a private Ensuite and a walk-in closet. Laundry room located on the upper floor for convenience! While the walk-out recreation room offers access to a serene, tree-lined a peaceful backdrop for gatherings or quiet evenings. Located in one of Georgetown's most desirable communities, you'll be steps from parks, downtown shops, the farmers' market, the library, GO Transit, and schools. POTL Fee: $132.66/month (id:60365)
2512 - 395 Square One Drive
Mississauga, Ontario
Welcome to this brand-new 1-bedroom Daniels condo in Square One, offering contemporary finishes and unbeatable convenience. Enjoy 9 ft ceilings, warm laminate flooring, modern baseboards/casings, and mirrored closet doors. The stylish kitchen impresses with custom cabinetry, under-cabinet lighting, quartz countertops, tile backsplash, soft-close features, and 24" European-style appliances. The elegant bathroom includes an integrated vanity and floor-to-ceiling tiles. Additional perks: stacked front-load washer/dryer, individual hydro metering, Decora switches, and pre-wired cable/internet. The unit also comes with one underground parking space and a locker.Residents enjoy exceptional amenities including a 24/7 concierge, state-of-the-art fitness centre with basketball half-court and climbing wall, co-working lounge, children's play areas, garden plots, and a social terrace. Steps from Square One, Sheridan College, parks, cafés, and major transit routes, with quick access to highways and the upcoming LRT. (id:60365)
139 - 366 The East Mall
Toronto, Ontario
Step inside this spacious 3+1 bedroom end unit, perfect for families. Modern kitchen leading into spacious living/dining area with walkout to sizeable/refreshed patio with room for a garden. Main floor bedroom perfect for work from home as a large den or use as bedroom. Come upstairs and enjoy a vast master bedroom with 2 piece en suite. Maintenance fee includes heat, hydro, water, Rogers cable and internet! Wonderful complex including a variety of amenities: indoor and outdoor pools, 2 outdoor playgrounds, indoor kids playroom, indoor gym and court (for basketball/tennis/racquetball), indoor game room (billiards table), indoor party room, security on-site. Underground parking with 2 car tandem. All of this in a great neighbourhood with ample local amenities for shopping and leisure, wonderful schools and close access to major highways. (id:60365)
B1016 - 3200 Dakota Common
Burlington, Ontario
Penthouse Living in Burlington unrivalled!! Overlooking the Niagara Escarpment w/ 3 car parking!!! This very bright, well-kept and very rare 3 bedroom/2 Washroom 978 sq. ft penthouse-style, Alton-area turn-key condo w/ rare 3 car parking located in swanky North West Burlington that gasconades absolutely stunning panoramic Westerly views of the Niagara Escarpment. This rare find features an extremely rare, grandiloquent 500 sq ft+ open roof-top terrace that props up picture-perfect backdrops while entertaining, soaking in the sun or just quietly reading a book. The unit also comes w/ newly installed laminate flooring throughout, upgraded galley-style kitchen w/ newer SS appliances, quartz countertops, backsplash, a bevy extended cabinets and so much more. The unit itself boasts 3 sizeable bedrooms all w/ closets and floor to ceiling windows, 2 full upgraded washrooms, and in-unit laundry w/ bi/i shelving. Valera Condos offers an array of premium amenities that include a rooftop outdoor pool, BBQ area, state-of-the-art gym, Yoga Room, sauna and steam rooms, a party room, 24 Hour concierge w/ dedicated security, high-speed internet is also included w/ the unit as well as an exclusive locker. This pet friendly building is located in a highly desirable and sought after community of North-West Burlington that's close to HWYs 407/QEW, maj rds., pub. transit, schools, parks, trails, Golf, Hospitals, plazas, farmlands, Mount Nemo, etc. This unit won't last due to its scarcity, truly one-of-a-kind!!! (id:60365)

