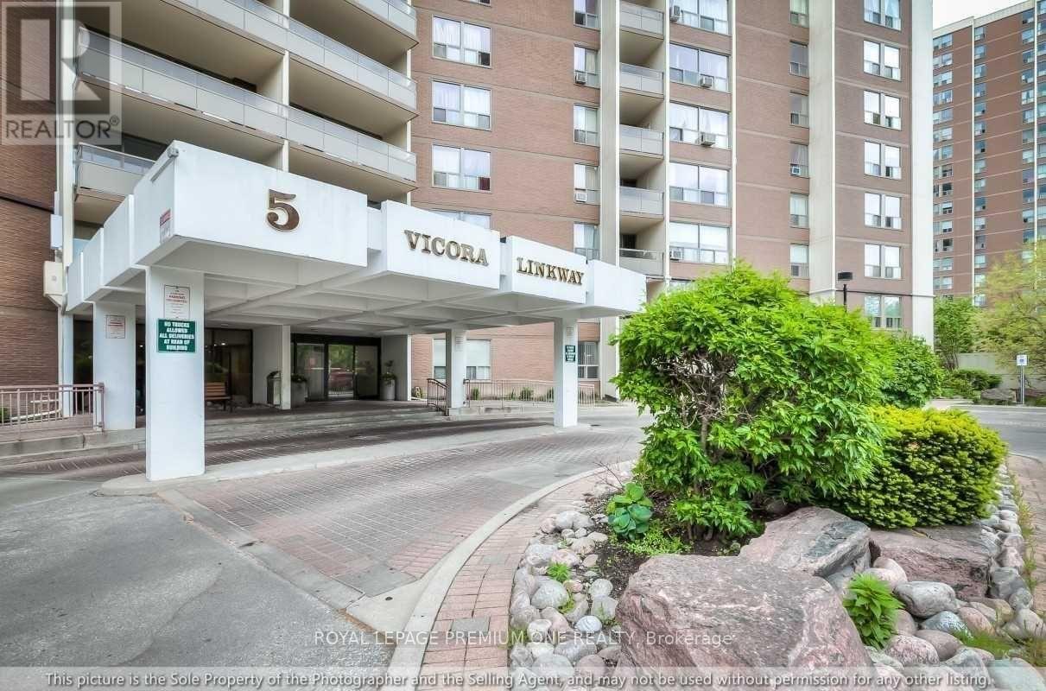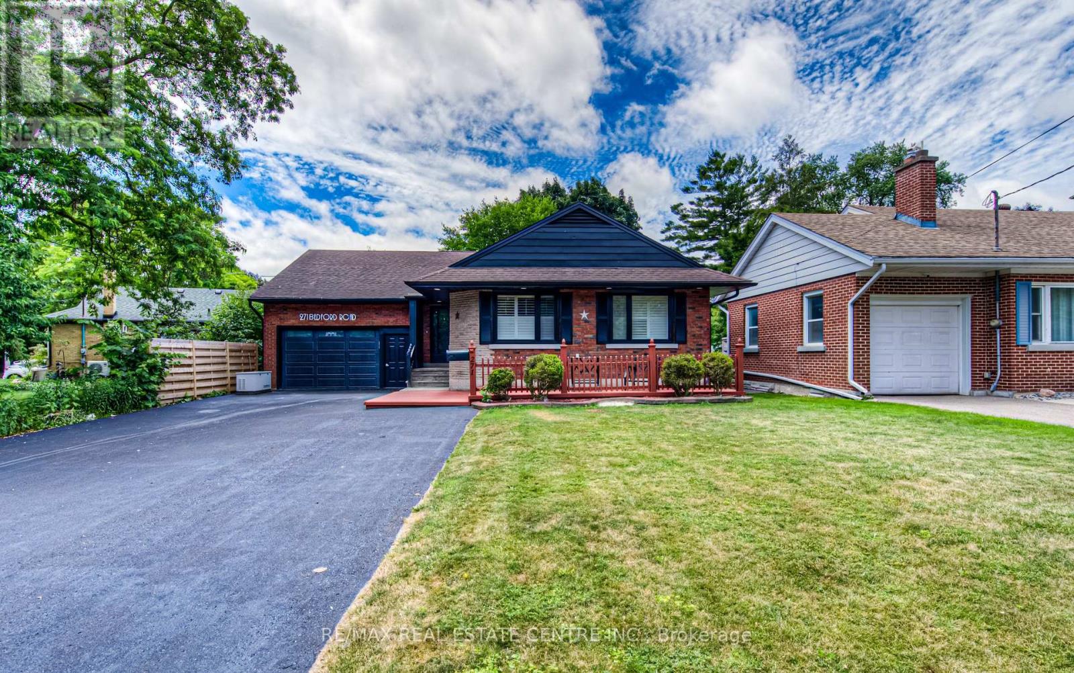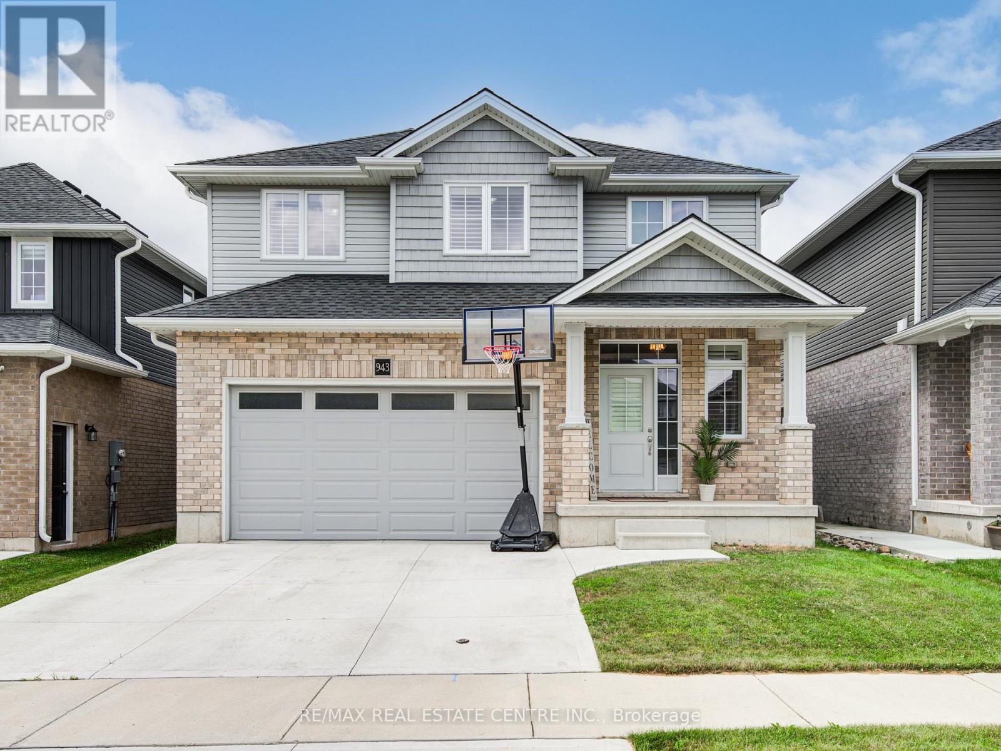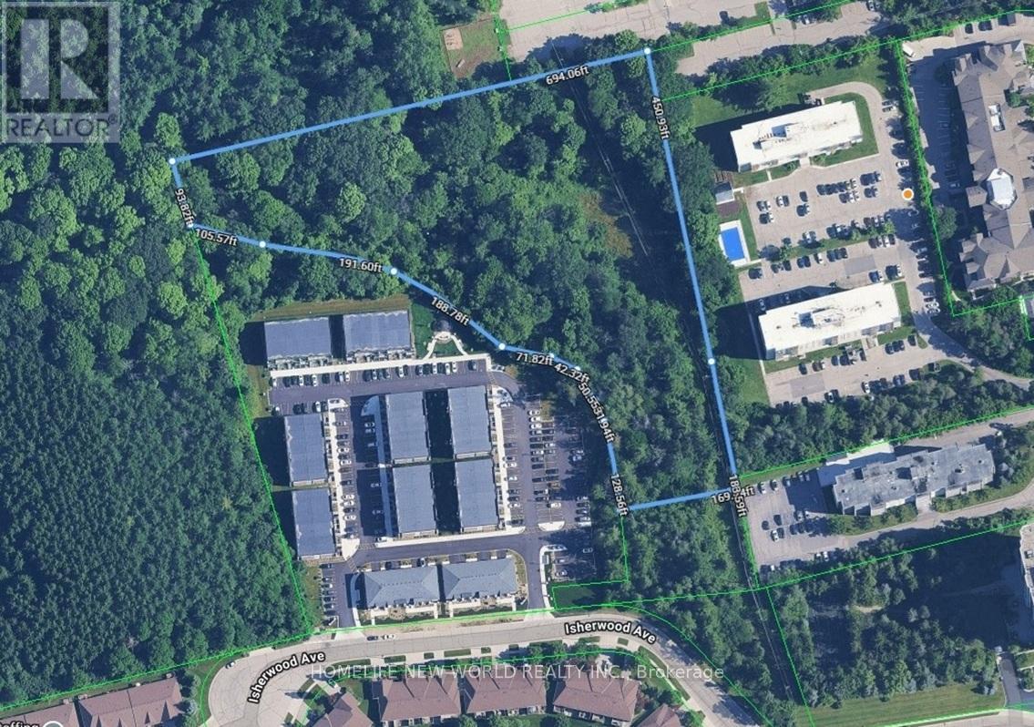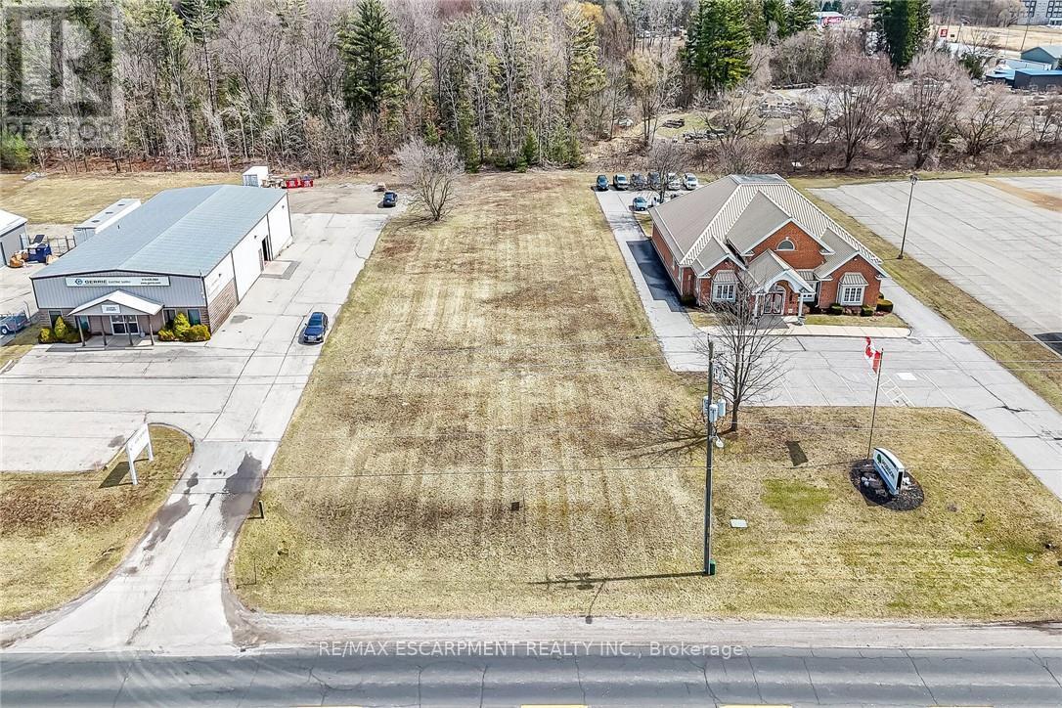610 - 36 Blue Jays Way
Toronto, Ontario
Welcome to The Prestigious Soho Metropolitan Residence! Bright & Spacious One Bedroom Suite, Bright Residence Features a New Custom-Designed Kitchen W/Stunning Stone Countertops, Pristine Brand New Floors, And A Custom Closet Organizer In A Generous 10-Foot Closet. Freshly Painted In 2024. Enjoy Top-Notch Amenities, Including A Large Gym, A Refreshing Pool, A Relaxing Hot Tub, And A Terrace Boasting A Full View Of The Iconic CN Tower. Close to Subway Station, Streetcars, Finance District, Fashion District, Hospital, Chinatown, And More. Move-In Ready. Must See! (id:60365)
1mr - 622 Huron Street
Toronto, Ontario
Bright Main Floor 2 Bdrm (private Side Entrance to Apt - well lit at night) - Open Concept Living/Dining/Kitchen - Good Sized Bedrooms - Private Patio Garden Area - New Cabinets/lighting in Washroom - Hydro extra - Walk to Everything - In the Heart of the City (Prime Annex) Walk to YORKVILL - Close to Universities - TTC - Shopping - Restaurants - Safe, Pretty Tree Lined Street. No Stairs or Elevators to worry about. Quiet Property. *Govt Residential Lease to be signed prior to occupancy. (id:60365)
210 - 5 Vicora Linkway
Toronto, Ontario
BEST VALUE AND PRICED TO SELL! Spacious Family Sized Condo With ALL INCLUSIVE MAINTENACE FEES! This Is Your Chance To Own This Amazing Condo In The Prime Area Of Don Mills And Eglinton East. Largest Floorplan In Building. This Unit Has Been Lovingly Owned By The Same Owners For Over 39 Years! Recently Painted And Updated, This Unit Features An Open Concept Living And Dining Room Area With Walk Out To An Oversized 15ftx7ft Balcony Large Enough For Outdoor Dining. Wall to Wall Windows Provide Plenty Of Natural Light. The Eat In Kitchen Has Been Freshly Painted And Offers Modern White Cabinets With New Countertops and Backsplash And Also Offers A Walk-in Pantry. Two Hallway Closets At The Entry Offer Plenty of Storage Space. The Primary Bedroom Features A 2pc Ensuite And Walk-In Closet. 2 Additional Bedrooms Each With Double Closet Doors Share A 4pc Bathroom. This Unit Comes With Parking And Locker. Close To Schools, Parks, Community Center And A Short Walk To The TTC With Easy Access To DVP, Shops at Don Mills, Costco, and Eglinton Square **Maintenance Fees Include: Heat, Hydro, Water, Cable TV, Common Areas & Insurance** Fridge, Stove, Air Conditioning Unit (In-Wall). 1 Parking Spot. 1 Locker. All Electrical Light Fixtures. All Existing Window Coverings. Balcony Awning. **EXTRAS** Newly Renovated Common Areas! Bldg Facilities Include Gym, Indoor Pool, Sauna and Locker Rooms. Convenience Store Located On The Ground Level Perfect For Your Daily Needs! Ground Floor Laundry Rm Feaures Many Machines For Your Convenience. Photos Virtually Staged (id:60365)
202 - 206 Laird Drive
Toronto, Ontario
Multi Use Office Space in Leaside - 3 separate areas, Front area can be used as reception, middle private office and back open space. Lots of Windows/light, Broadloom. Nice layout. Walking distance to everything, banking, shops, transportation, close to DVP, Bayview Ext., 401/404. Get downtown fast and easy ... work without the congested feeling. One car parking with unit (see extras note). Professional building in the heart of Prime Leaside Quiet Building -all Professional tenants (id:60365)
271 Bedford Road N
Kitchener, Ontario
Are You Looking for a property in town with quite neighbourhood close to all facilties. Welcome to 271 Bedford Road, Kitchener A Rare Find Across from Rockway Golf Course. Situated in the heart of Kitchener, directly across from the picturesque Rockway Golf Course, this charming 3-bedroom brick bungalow offers a unique and versatile living experience. Stylishly renovated from top to bottom in 2025, the home features 3 bedrooms, 3.5 bathrooms, and a rare loft space, providing exceptional room for a growing family. Inside, you'll find a spacious open-concept layout with large windows, quality vinyl flooring throughout, and a modern kitchen with granite countertops. The living and dining areas are bright and welcoming. The primary bedroom includes a closet and private updated walkin shower ensuite, while the additional bedrooms each have access to updated bathrooms. The fully finished basement offers in-law suite potential with a separate entrance with wet Bar, while the bonus loft above the garage is perfect for a teenager needing their own space, an extended family member, or overnight guests. Outside, the home boasts a neatly manicured, fully fenced, and professionally landscaped yard, plus a massive driveway with space for 7+ vehicles. The 2-car garage with high ceilings is ideal for mechanics or hobbyists. Located on a quiet, family-friendly street in an established neighborhood, this home offers easy access to shopping, restaurants, parks, schools, and public transit. Additional Features: Fully renovated in 2025, Carpet-free throughout, Most windows replaced, Two owned water heaters, New HVAC and A/C, Electrical Updated, New Garage Door Opener and Ev Charger, Newer owned water softener Whether you're looking for a multi-generational home or an income-generating opportunity, this one checks all the boxes. Book your private showing today! ** This is a linked property.** (id:60365)
10 Wentworth Drive
Grimsby, Ontario
Elegant End Unit Bungalow Townhome with open concept design. Located in sought-after Orchardview Village by the hospital and the Downtown core, restaurants & parks. Featuring main floor family room with gas fireplace, hardwood floors & sliding doors leading to a large deck with retractable awning & green space. Spacious primary bedroom with full ensuite bath and hardwood floors. Second bedroom with hardwood floors and ensuite privilege Bath. Dining room with bay window and hardwood floors open to family room. Great eat-in kitchen with appliances. Main floor laundry with washer and dryer. Open staircase to lower level rec room & ample storage. Fridge, stove, dishwasher (2025), c/air, c/vac. A care-free lifestyle and a wonderful place to call home! (id:60365)
943 Downing Drive
Woodstock, Ontario
Welcome to 943 Downing Drive, A Modern Masterpiece in North Woodstock. Nestled peacefully on a quiet cul-de-sac in the highly sought-after north end of Woodstock, this exquisite detached home built in 2019offers the perfect blend of elegance, comfort, and functionality. Featuring a double-car garage and a pristine two-car concrete driveway, this meticulously maintained residence stands as a testament to quality craftsmanship and thoughtful design. Boasting over 1,949 sq. ft. of beautifully appointed living space, the home greets you with a grand open-to-above foyer adorned with modern tile flooring, setting the tone for the sophisticated finishes that follow. The main level is enhanced by 9-foot ceilings and rich hardwood flooring, anchored by a stunning stone gas fireplace that creates a warm and inviting ambiance. Designed for both daily living and entertaining, the open-concept layout flows seamlessly into the gourmet kitchen. Here, you'll find extended-height cabinetry, sleek stainless steel appliances, pot lighting, a spacious walk-in pantry, and abundant storage, truly a chef's delight. Sliding glass doors extend your living space to a beautiful wooden deck, perfect for summer barbecues and al fresco dining. Upstairs, the home continues to impress with four generously sized bedrooms, including a serene primary suite complete with a walk-in closet and a spa-inspired ensuite featuring a glass-enclosed stand-up shower. A conveniently located second-floor laundry room adds everyday practicality to this elegant home. The unspoiled lower level presents endless possibilitieswhether you envision a home theatre, games room, or additional family retreat, the space is yours to transform. Located in one of Woodstock's most desirable neighbourhoods, this home offers not only tranquillity but also proximity to top-rated schools, shopping, and essential amenities. Don't miss the opportunity to make 943 Downing Drive your forever homewhere luxury, location, and life (id:60365)
25 Isherwood Avenue
Cambridge, Ontario
Welcome to the Magnificent Possibilities of 25 Isherwood Ave a rare and exclusive opportunity to own your own private oasis in the heart of the city. This approximately 5.37-acre parcel of treed land offers exceptional potential in one of Cambridges most desirable and rapidly growing areas. With access via easement from Isherwood Ave, this one-of-a-kind property is ideally located near Highway 24, shopping centers, restaurants, parks, and public transit. Whether you are a builder, investor, or visionary, the possibilities are endless. Don't miss your chance to secure a piece of Cambridges expanding landscape. (id:60365)
33 Park Road
Norfolk, Ontario
Ideally located, rarely offered 100 x 350 serviced lot located in Simcoe's most prestigious Business park on sought-after Park Road. Tremendous Opportunity to design & custom build your own building to meet your expanding business needs. High traffic location with great street exposure to take your business to the next level. Zoning allows for many permitted uses including MG, industrial, & commercial. Extra deep lot provides ample parking & planning ease. Extensive planning applications have been completed & Seller is willing to provide the Buyer with environmental report, site plan application submission fee, environmental impact study, tropical site plan, & recent appraisal (2025). Everything has been completed to allow for you to provide your design & application. Simcoe is a rapidly expanding town from a residential, commercial, & industrial aspect. Easy commute to Brantford, 403, 401, & GTA. Ideal investment & location for multiple business avenues! (id:60365)
19 Bell Avenue
Grimsby, Ontario
STATELY CUSTOM BUILT 2+2 BEDROOM BRICK BUNGALOW WITH UNIQUE OPEN CONCEPT DESIGN and high ceilings. This fabulous home sits on a large property backing on to the picturesque woodlands & Bruce trail. Situated on prestigious cul-de-sac among other luxury homes by the park. Complete with manicured grounds & peaceful backyard oasis with waterfall, hot tub & expansive decks overlooking the magnificent woodlands. Bright & spacious living room and dining room with hardwood floors. Large gourmet kitchen with abundant cabinetry, built-in appliances & granite counters. Main floor family room off kitchen with wall-to-wall cabinetry, gas fireplace, hardwood floors & double glass doors leading to extraordinary backyard setting. Elegant primary bedroom with hardwood floors & two walk-in closets, 5PC ensuite bath with jetted tub & double doors leading to private patio. OTHER FEATURES INCLUDE: main floor laundry, 3 full baths, open staircase leads to bright & finished lower level, rec room, 2 bedrooms, full bath & ample storage. Hot tub, new water heater owned, custom window coverings, roof shingles 2018, c/air, c/vac, outdoor speakers & garage speakers, power washer, gas lawn mower, gas BBQ, washer/dryer. Long double interlock driveway, 2.5 car garage, garage door opener. Only 5 minutes to QEW access and less than 10 minutes to golf courses, wineries & fine dining. This spacious & gracious, one-owner home is impeccable inside & out. A pleasure to show! (id:60365)
258 Lynn Valley Road
Norfolk, Ontario
Welcome to 258 Lynn Valley Road Your Private Slice of Country Living This charming 5-bedroom, 2-bathroom home offers the perfect blend of rural tranquility and everyday convenience. Just minutes from downtown Simcoe and steps to the scenic Lynn Valley Trail, its a true nature lovers paradise. Whether you're dreaming of growing your own food or simply soaking in wide-open skies, the greenhouse, detached garage, and expansive outdoor space give you the opportunity to write your own story. Inside, a warm and functional layout suits both families and hobbyists alike. Here, you can enjoy a slower pace of life without sacrificing access to amenities. Wake up to peaceful mornings, explore nearby walking trails, and embrace a lifestyle at the intersection of nature and community. (id:60365)
63 - 2 Willow Street
Brant, Ontario
Located just steps from the Grand River and scenic trails, this bright and modern end-unit townhome offers a comfortable and convenient lifestyle. With approximately 1,200 sq. ft. of living space, it features three spacious bedrooms, two and a half bathrooms, and a stylish kitchen with stainless steel appliances. The open-concept layout is filled with natural light and finished with sleek laminate floors throughout - no carpet to worry about. Two private balconies and a rooftop terrace provide plenty of outdoor space for relaxing or entertaining. An attached garage with inside access, low-maintenance living with snow removal, lawn care, and garbage collection included, plus proximity to shops, restaurants, medical clinics, and quick routes to Brantford, Cambridge, and Hamilton make this home perfect for tenants seeking both comfort and convenience. (id:60365)



