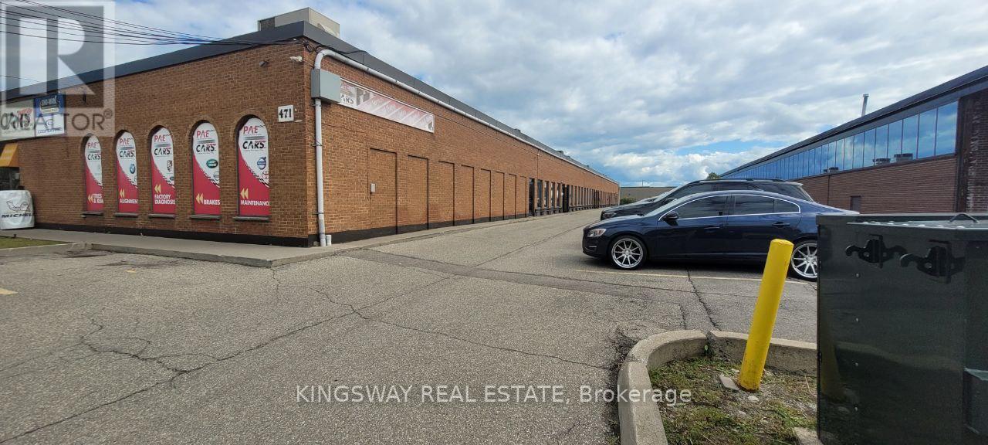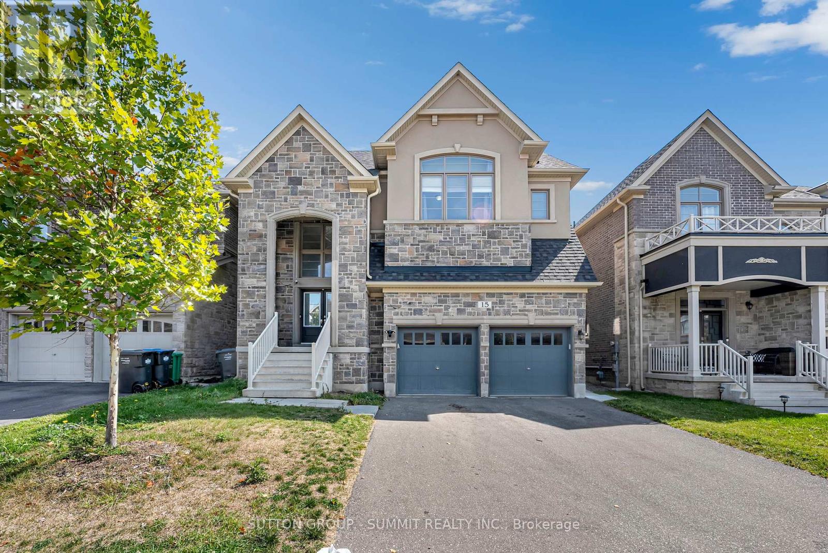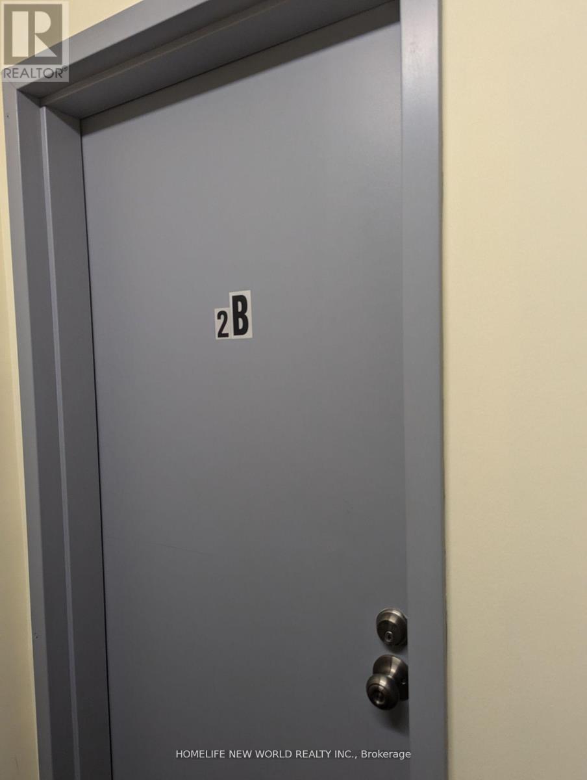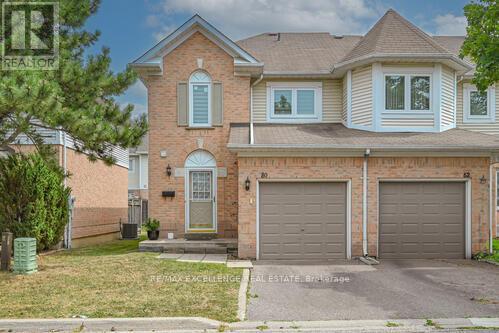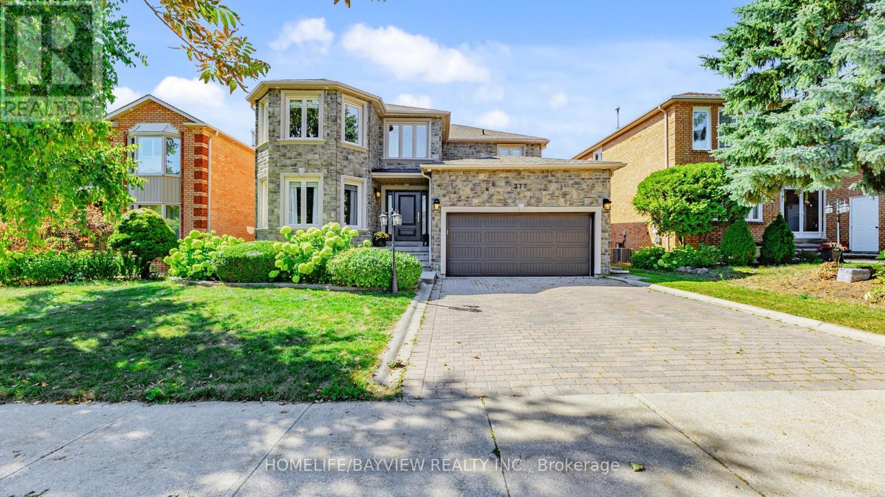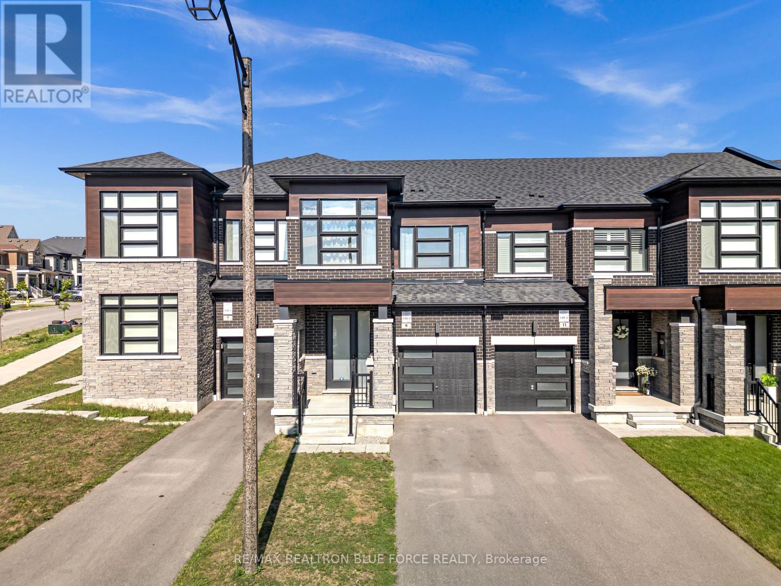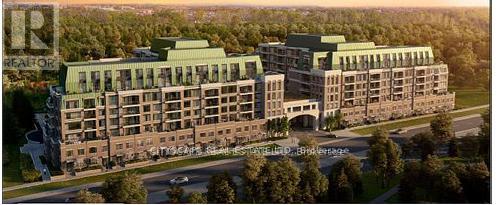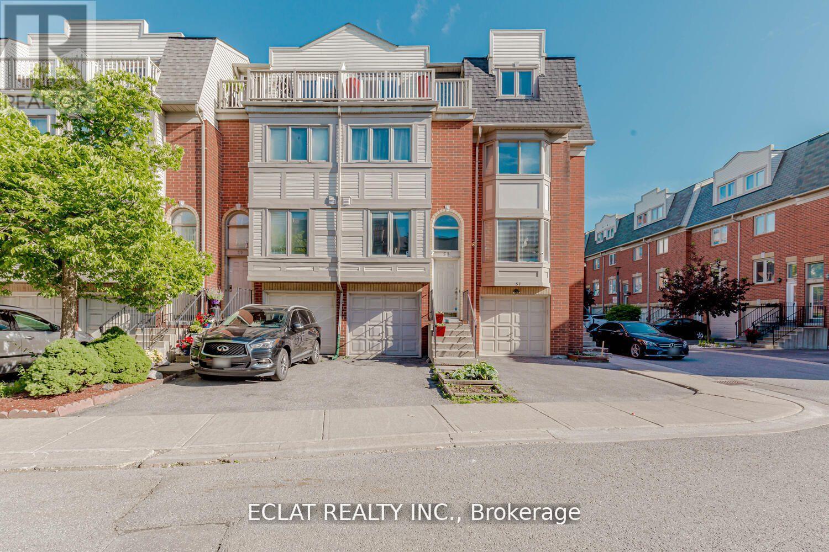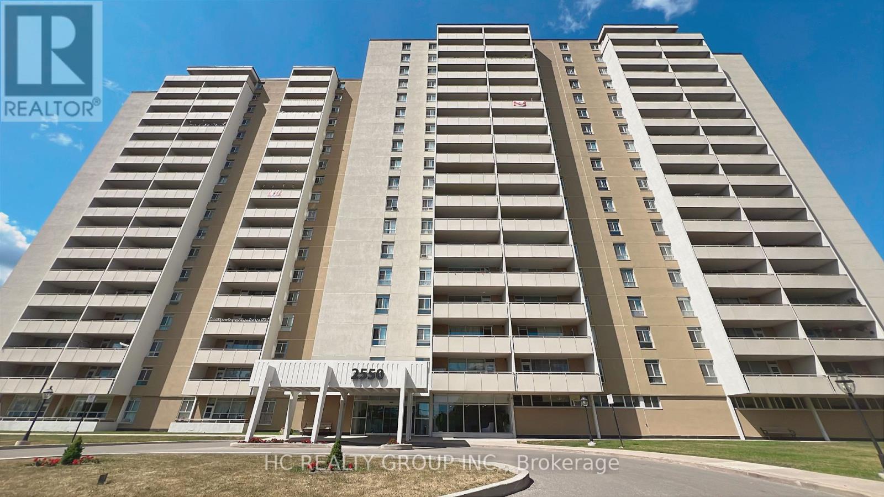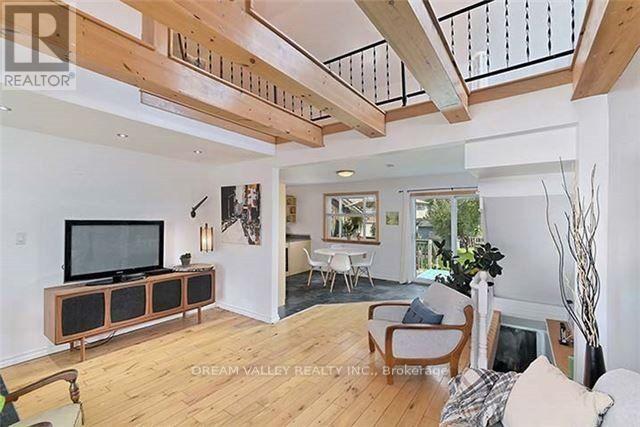646 Julia Avenue
Burlington, Ontario
Welcome to South Burlington living at it's best! This Greenpark built larger end END UNIT freehold 3 bedroom, 2.5 bath townhome has a fantastic floor plan. Great curb appeal with a cozy porch, this immaculate home offers an open concept floor plan with versatile use of the rooms. Separate living and dining rooms and a beautiful nook for breakfast overlooking a private backyard. The kitchen features a gas stove, white cabinetry with extra pantry wall, timeless quartz countertops and backsplash with stainless steel appliances. Walk-out to a patio with a spacious & private yard. Newly renovated wood stairs with wrought iron pickets! Upstairs, you'll find an expansive master bedroom with a walk-in closet and a luxurious ensuite with upgraded marble style vanity with double sink, separate shower and soaker tub. Two additional bright bedrooms, offer generous large closet space. 2nd bathroom with upgraded vanity. The lower level features a bed room with high ceilings with extra space work or exercise. Bonus large laundry room and cold cellar. Located on the border of Oakville and Burlington, minutes from highway, Appleby GO station, this home offers the best of lakeside living. lifestyle. (id:60365)
471 Garyray Drive
Toronto, Ontario
Business for sale An amazing rare opportunity in one of the best location of the GTA , around 5000sqft potential low rent and long-term lease with the potential extension for another 5 years. Well-known business with the girls income cap rate of 10% Annette cap rate of 6.5% lots of tools, machines, equipment's and vehicles. List all belongings, inclusion and exclusion is on attachment and will explain with all the details during the showing time. Don't lose this opportunity for the professional mechanics. This is one of the time of opportunity ready to go and a lots of potential to improvement These 3 weachle inc of business Mb c280 2006Ford F150 2011 RWD Ford F 150 2012 4WD list in attachments (id:60365)
15 Rolling Rock Way
Brampton, Ontario
One-of-a-kind custom-built home in a prime location! This stunning residence features a grand entrance open to above with a striking chandelier and a round staircase extending from the second floor to the basement, accented by elegant wrought-iron pickets. The home offers five spacious bedrooms, four full bathrooms upstairs (three ensuite), plus a main floor powder room. Each bathroom is equipped with hot and cold water lines for bidets. The second floor also includes a convenient laundry room. Every room is wired with five CAT6 ethernet cables, ensuring seamless connectivity. A true Smart Home, the property includes smart appliances, thermostat, and smart switches throughout. The gourmet kitchen boasts a 6-burner gas stove, built-in microwave/oven combo, and abundant counter space for culinary enthusiasts. The basement with soaring 10-ft ceilings is designed with two sections: a fully finished legal apartment with separate entrance can be rented for $2,500/month, offering two bedrooms, two full bathrooms, a full kitchen with smart appliances, separate laundry, and living area; and a private side with a large room and cold storage cellar. Additional features include a heated 2-car garage with hot/cold water lines and custom oversized cabinetry for tools and storage, dual exterior security cameras with Ring Wi-Fi cameras plus a fully wired DVR-based system independent of the network, a natural gas line in the backyard for BBQ hookup, and high-end oak hardwood flooring with no carpet throughout, built-in 5 speakers in the family room for home theatre. Close highway 407 & 401, Huttonville Public School, Freshco & Lionhead Golf Club. See Note for full list of upgrades (id:60365)
2b - 2218 Dundas Street W
Toronto, Ontario
Location, location, location, this recently renovated apartment is located within a few minutes walk of Bloor Street Subway Station and the UP Express Train Station, Dundas St W. & Roncesvales Ave streetcar service. (No need for a car) Walking distance to all Amenities, grocery stores, coffee shops, restaurants, microbrewery, dollarstores and so much more. Close proximity to the High Park area. Plenty of incredible restaurants, cafes, and shops at your doorstep. Coin-operated laundromat is just a short walk (a minute away). City permits parking only (available). Tenant is responsible for hydro (For Heat-Pump Heat & AC and electrical Baseboard). (id:60365)
80 Wickstead Court
Brampton, Ontario
Welcome to the beautiful Sandringham-Wellington neighbourhood! This turn-key, owner-occupied gem has been meticulously maintained, showcasing true pride of ownership. Featuring 3+1 spacious bedrooms, a sun-filled layout with large windows, and a grand primary bedroom with ensuite and ample closet space. Enjoy a fully finished basement with a full bath and separate laundry room. Walk out from the living room to your exclusive backyard with direct access to the park perfect for families and kids! Recent upgrades include fresh paint, basement flooring, high-efficiency furnace & A/C (2022), owned hot water tank, and brand new windows & patio door (July 2024). Private garage + driveway parking for 2. Conveniently located near top-rated Harold M. Brathwaite Secondary School, Brampton Civic Hospital, Heart Lake Conservation Park, Save Max Sports Centre, shopping, dining, and major highways. Don't miss out book your showing today! (id:60365)
372 Greenock Drive
Vaughan, Ontario
Excellent opportunity awaits in highly sought after Maple! Welcome to this beautifully upgraded sun-filled 4-bedroom detached home offering bright, open-concept living space, perfectly situated on a quiet, family-friendly street in one of Vaughans most desirable neighbourhoods. This home features a charming upgraded front elevation with Stone & Precast, Custom Front door w/side lights, Newer Double garage door. Fully Landscaped Front and Backyard with stone, Garden w/Perennials, Water Fountain and maintenance Free large Deck w/Glass Railings. High Ceiling Foyer to welcome you to an Open Concept Family home with wonderful Spiral Wood stairs w/metal picket Railings. Combined Living/Dining space w/ newer Hardwood Floor, Designer paint and Decorative Columns. Enjoy the spacious renovated kitchen with Pantry, plenty of cabinetry, Beverage Cooler and a generous open breakfast area connecting to Family room. A cozy corner Gas fireplace in the inviting family room that overlooks Backyard. Upstairs, you'll find generously sized bedrooms & Renovated baths.The finished Walk out basement offers incredible versatility with a second Full kitchen & Ss Appliances, Sitting area w/Gas Fire Place, Lots of windows, 3 Pcs Bath and storages perfect for extended family, or rental potential. (id:60365)
9 Boundary Boulevard
Whitchurch-Stouffville, Ontario
Step into sleek and modern with this 2-Storey, 3-bed, 3-bath townhome in the heart of Stouffville. The main floor shows off the open concept floorplan with a large window to let in all the natural light. The kitchen is perfect for entertaining friends, and includes stainlesssteel appliances. The entertaining flows into the backyard through the breakfast room. The primary bedroom includes an ensuite, and walk-in closet. Both other bedrooms also boast gorgeous picture windows. This beautiful townhome is located steps from multiple grocery stores, coffee shops, fast-food drive-thru's and sit-down restaurants! Schools available at close proximity. (id:60365)
411a - 11782 Ninth Line E
Whitchurch-Stouffville, Ontario
Newly built building,luxurycorner condo with 2 balconies and 2.5 bathrooms,BBQ hook ups in the heart of Stouffville,Walk out to terrace from master Bedroom.engineered hard wood floor,Quartz counter tops and soft close cabinets,Minutes away from GO station,easy access to Highway 407,404,401,Party room,Gym,visitor parking and great play area for kids. (id:60365)
58 - 1635 Pickering Parkway
Pickering, Ontario
The Brownstones Ideally situated just minutes from Hwy 401 and GO Transit. Featuring an open-concept floor plan with a practical and functional layout. Walking distance to Pickering Town Centre, Recreation Complex, parks, schools, and all major amenities. Tenant Pay All Utilities (id:60365)
210 - 2550 Pharmacy Avenue
Toronto, Ontario
This spacious unit features a large, private balcony perfect for clear view. Situated in a family-friendly, well-managed building, this condo offers the perfect blend of comfort and convenience. Enjoy access to resort-style amenities, including an outdoor pool, tennis court, fully equipped gym, sauna, and a stylish party room all designed to elevate your lifestyle. All utilities plus cable are included. TTC at your doorstep, and just minutes to Hwy 401/404, Bridlewood Mall, parks, and community centres. Zoned for top-rated schools, easy access to U of T Scarborough, York University, and Seneca College. Some furniture include if need! (id:60365)
107 Commonwealth Avenue
Toronto, Ontario
Welcome to this beautiful sun-filled 1.5-storey home on a 40 x 137.5 lot in a prime Scarborough location, just a one-minute walk to the future subway. Featuring 2+1 bedrooms and 2 bathrooms across 1,800 sq. ft living space., this home offers an open-concept main level with cathedral ceilings, exposed wood beams, and hardwood floors. The updated kitchen includes ample cabinetry, modern finishes, and a walkout to a spacious deck overlooking a large, private yard perfect for gardeners and outdoor living. The finished lower level boasts a generous recreation room with laminate flooring, above-grade window, 4-piece bath, laundry, and walk-up access to the backyard. The loft-style primary bedroom overlooks the living area, creating an airy, contemporary vibe. Currently generating rental income of approximately $4,200/month, this property provides excellent investment potential. Located minutes to transit, shopping, schools, and dining. A must-see! (id:60365)
52 South Marine Drive
Toronto, Ontario
Welcome to 52 South Marine Drive in the heart of prestigious Guildwood Village. This sun-filled 4-bedroom, 2-bath detached home offers a perfect family living space on a generous 68.49 x 110.41 ft. lot. Featuring a spacious living room with large picture windows, a walk-out deck, and a double car garage, this residence is surrounded by parks, trails, and top-rated schools. Located just minutes from the Scarborough Bluffs, Bluffers Park & Marina, and the historic Guild Inn & Grounds, the property provides a rare opportunity to live steps from nature while enjoying the convenience of top-rated schools, parks, tennis courts, and family-friendly amenities. Perfect for buyers seeking an occasional lake view from bedrooms, a peaceful tree-lined neighborhood, this home captures the very best of east Toronto living, easy commute to downtown. (id:60365)


