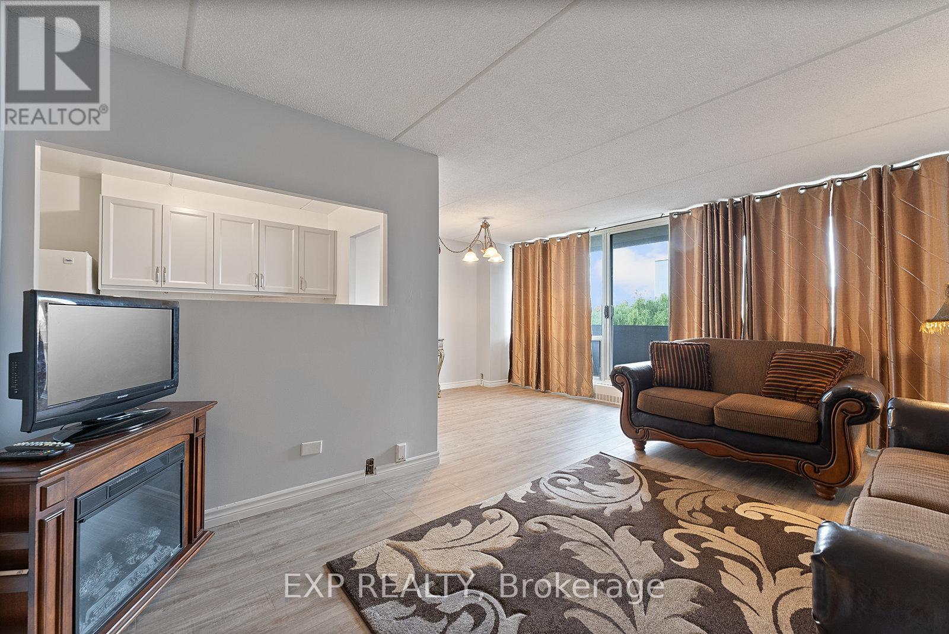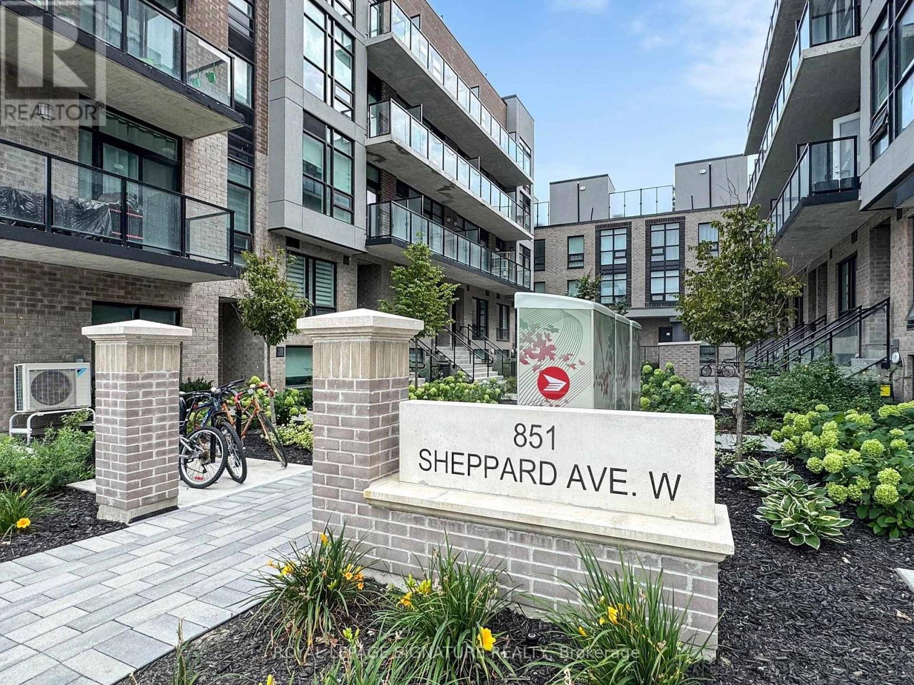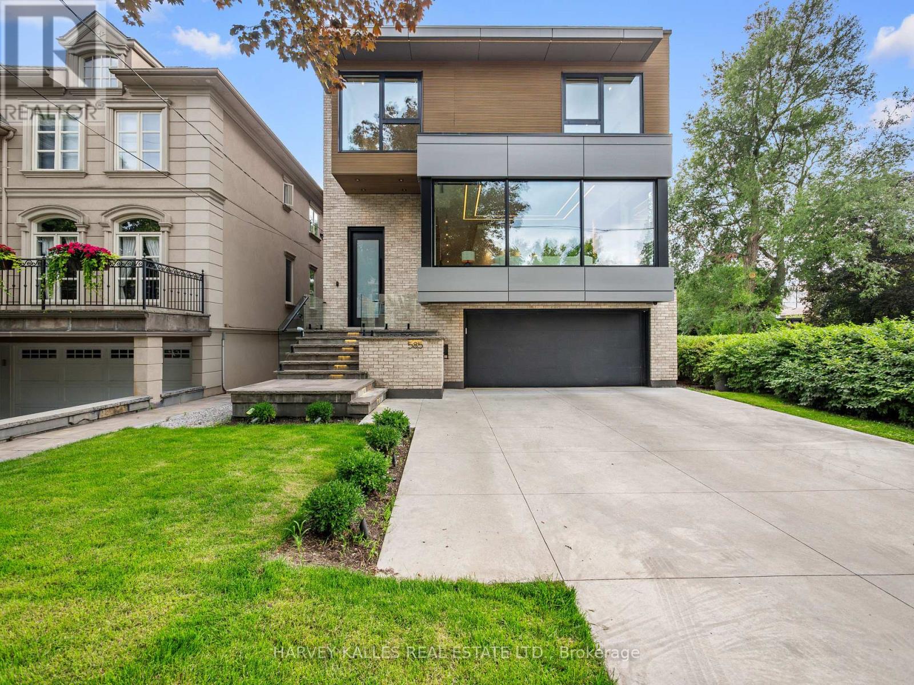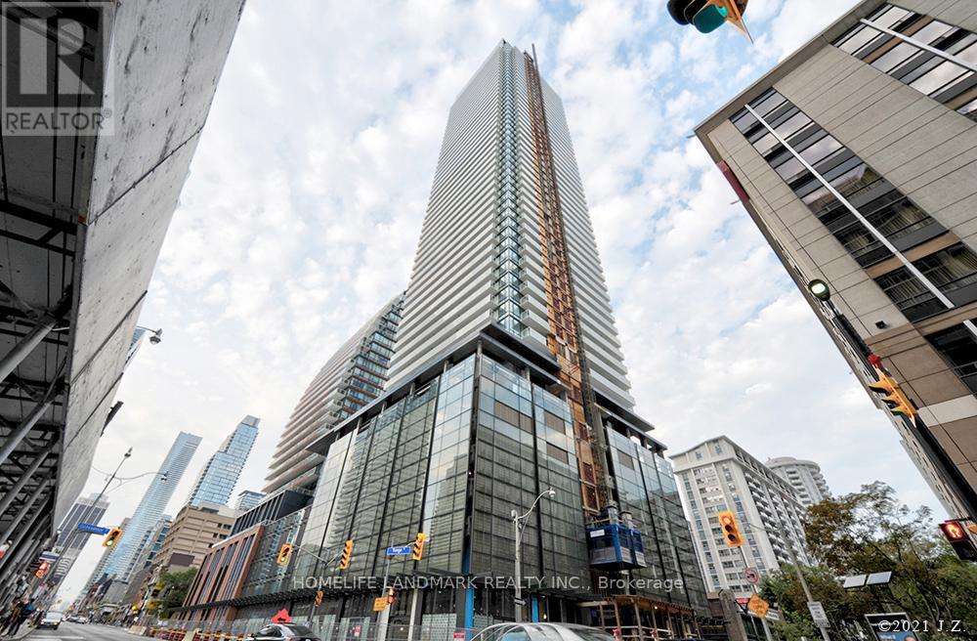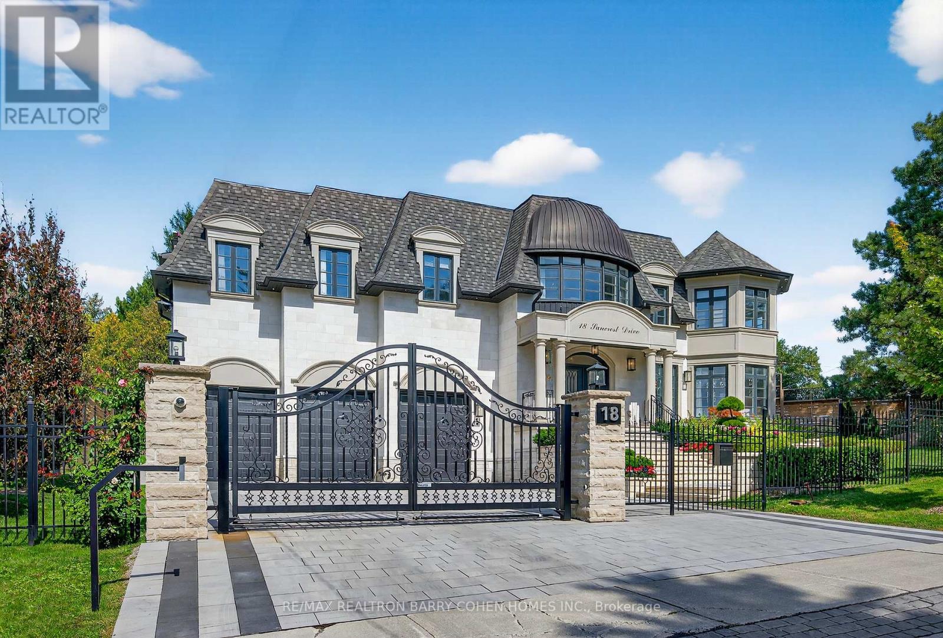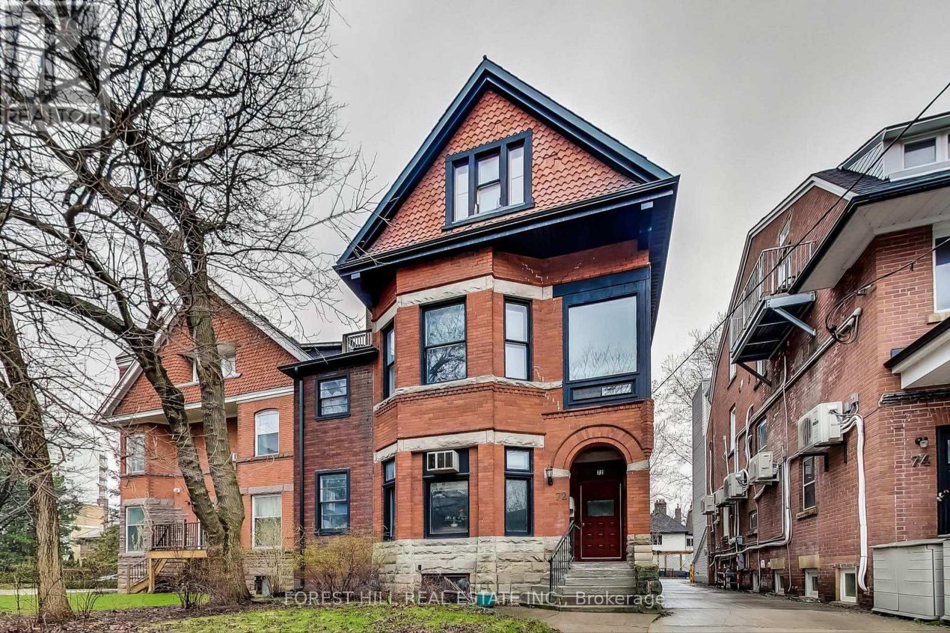612 - 2 Glamorgan Avenue
Toronto, Ontario
Welcome to 2 Glamorgan Avenue, where comfort, style, and convenience come together in this beautifully renovated condo. Offering almost 800 square feet of bright, open living space, this spacious unit features an updated kitchen and bathroom, fresh paint throughout, and has been meticulously maintained in pristine condition. Enjoy a large private balcony, perfect for relaxing or entertaining, and benefit from the added bonus of included parking all for under $500K in the heart of Toronto. Ideally located just steps to public transit, minutes to Highway 401, and close to Kennedy Road, this condo offers seamless access to the citys main arteries. You're surrounded by countless amenities including Kennedy Commons with Costco, Metro, HomeSense, and restaurants, plus you're just minutes from Scarborough Town Centre, Thomson Memorial Park, community centres, schools, and libraries. Whether you're a first-time buyer, downsizer, or investor, this move-in-ready gem offers the ideal blend of value, location, and lifestyle (id:60365)
4 - 21 Benlamond Avenue
Toronto, Ontario
Nestled within one of the quietest enclaves in the Beach neighbourhood, 21 Benlamond is highly regarded for being a very well managed, clean, quiet and friendly Co-Ownership with a mature ownership group. The grounds are impeccably kept throughout the year, but especially in the warmer months when the gardens are full of flora & fauna. This long standing boutique Co-ownership building has always served its resident's well, whether as a primary residence or simply a Toronto Pied-a-terre, as the monthly maintenance fee of $1364.37 covers all of your monthly expenses (incl Property Taxes!) save for your personal hydro use. Spacious & light filled by large windows throughout, this main floor suite (only 8 stair steps from the lobby) boasts a lovely central WETT Certified wood burning fireplace and newly refinished parquet hardwood floors. At approx 925 sq ft, this 2-bdrm condo or rental living alternative is very cost efficient for this terrific Beach location, compared to a same size condo. Within an easy stroll to the shops & restos of vibrant Kingston Rd Village, with quick access to the TTC and GO Train Station nearby which quickly takes you to the Downtown core. This suite includes easy ingress/egress to the exclusive use of your personal one car garage parking spot (with garage door opener) and a locker, as well as in-building private laundry room facilities. Co-ownership buildings such as 21 Benlamond are usually located in quieter prime locations where a condo would be double the price. Financing isn't an issue with 20% - 30% down payment required. Rather than rent, why not explore your options here, or use this opportunity to down size from that big expensive house and tuck your savings away & enjoy your retirement years without the worry of a house to maintain. Pets are allowed, and the residents are as nice & friendly as you could want. For more info go to: https://urbaneer.com/blog/difference_between_condominium_versus_coownership (id:60365)
15 - 851 Sheppard Avenue W
Toronto, Ontario
Greenwich Townhomes in Beautiful Clanton Park. Only 2 years old. Very Low Maintenance fees! 1060 sq.ft, Floor-to ceiling windows, 2 Balconies + a Large Rooftop Terrace, 1 Underground Parking and Locker. 5 min walk to Sheppard West Subway, Easy Access to Hwy 401 via Allen Road, Mins from Yorkdale mall and Costco. Around the Corner from Earl Bales Park. (id:60365)
Lower Level - 557 Markham Street
Toronto, Ontario
Spacious 750 sq. ft. lower-level suite in the heart of the Annex, offering a private direct entrance for added convenience and privacy. Featuring a generous eat-in kitchen and ample living space, this home blends comfort with function. Ideally located just steps from Bathurst Station and Bloor Street. Walk to restaurants, shops, parks, and the vibrant cultural scene of the neighbourhood. Utilities and snow removal are included, making this a rare combination of value, character, and prime location. (id:60365)
585 Bedford Park Avenue
Toronto, Ontario
State-of-the-art modern masterpiece in the heart of Bedford Park. A great Family home showcasing impeccable craftsmanship, designer finishes, and cutting-edge technology across approx. 6,000 sq. ft. of luxurious living space with tons of storage space for everyday living. The main level offers soaring 10' ceilings, engineered oak hardwood floors, panelled walls, and expansive picture windows that flood the home with natural light. A gourmet chefs kitchen is equipped with custom cabinetry, porcelain countertops, and a full suite of Miele appliances, seamlessly flowing into the family room with gas fireplace and walkout to a sun-filled deck with BBQ hookup. A butlers pantry, elegant dining room, private study, and bright living room complete the level.Upstairs, the primary retreat boasts a walk-in closet, balcony, and a spa-inspired 7-piece ensuite with freestanding tub, double vanity, and seamless glass shower. Each additional bedroom includes its own ensuite and custom closet.The lower level features radiant heated floors, a recreation room with home theatre potential, nanny's suite with semi-ensuite, gym/golf simulation rough-in, walkout to yard, and direct garage access. Luxury living at its finest in one of Torontos most desirable neighbourhoods. (id:60365)
1308 - 501 Yonge Street
Toronto, Ontario
Bright & Spacious 1 Bedroom 1 + Den Unit With Huge Walk-Out Balcony Plus East Views In The Heart Of Downtown Toronto. Location Is The Key! Steps To Subway Stations, Bloor-Yorkville Luxury Shopping & Eaton Center. As Well As Restaurants, U Of T & Ryerson U, Hospitals. State-Of-Art Amentities Which Include Outdoor Pool, Indoor Spa, Fitness Center, Yoga Room, Party Room And Bbq Area Plus Home Theatre Room! (id:60365)
1103 - 150 Fairview Mall Drive
Toronto, Ontario
Great Opportunity To Live Next To Fairview Mall! Games Room And Media Space, With The Access ToHwy401/404/DVP And Don Mills Road And Sheppard Ave At Your Door Steps, Modern Design In An Established Community, Steps From All Amenities And Minutes From The Don Mills Subway Station. (id:60365)
18 Suncrest Drive
Toronto, Ontario
Unmatched Elegance In One Of Toronto's Most Prestigious Neighbourhoods - The Bridle Path. Custom Built With A Rare Emphasis On Quality, Value, And Style. The Outstanding Gardens Showcasing A Masterful Landscape Design. A Commanding Presence On The Street, Featuring A Gated Entry, Indiana Limestone Exterior And Handcrafted Copper Dome Roof. The Interiors Are Both Functional And Architecturally Stunning, With High-End Imported Finishes, Custom Floors And Bespoke Millwork Throughout. The Entrance Hall Captivates With Double-Height Dome Ceilings, Wide Circular Staircase And Elevator Servicing All Levels. The Principal Rooms Unfold In Open Concept, Designed In Seamless Flow With Oversized Windows And Lush Views From Every Angle. The Living Room Presents Custom Coffered Ceilings, A Gas Fireplace, And Sophisticated Sunroom. The Gourmet Chefs Kitchen, Boasting Premium Miele Appliances, Transitions Into The Family Room, Where A Sleek Linear Fireplace Creates An Inviting Glow. Designed For Retreat, The Primary Suite Features A Fireplace, Two Walk-In Closets, Spa-Quality Ensuite And A Beautiful Skylight That Fills The Space With Natural Light, While An Additional Skylight Above The Main Second-Floor Landing Brightens The Hallway And Creates An Open, Airy Feel Throughout The Upper Level. Each Spacious Bedroom Is Appointed With A Generous Walk-In Closet And Ensuite. The Walk-Up Lower Level Is Crafted For Leisure, With A Sprawling Entertainment Room And Bar, Exercise Room, Cedar Sauna, Fully-Equipped Home Cinema, And Nanny Suite. The Backyard Sanctuary Is Exceptional In Every Sense, With Showstopping Flower Beds, Tree-Lined Seclusion, Koi Pond, Pergola Lounge, And State-of-the-Art Irrigation. Superb Bridle Path Location, Widely Regarded Among The Worlds Finest Neighbourhoods, Steps To Sunnybrook Park And Minutes To Top Schools, Hospitals, Golf Clubs, Granite Club, And Major Highways. (id:60365)
1203 - 4955 Yonge Street
Toronto, Ontario
Location, Location, Location! 1+1 bedroom with 2-bathroom unit at the prestigious Pearl Condos, Yonge & Sheppard. Modern space with east-facing views and a large balcony. Features include floor-to-ceiling windows, premium laminate flooring, and a designer open-concept kitchen with full-size stainless steel appliances. The den offers a versatile space for a home office. *** Rogers internet, parking, and locker included ****Enjoy the exceptional urban lifestyle in North York City Centre steps to Yonge/Sheppard subway, so many restaurants nearby, parks, and entertainment, with easy access to Hwy 401. (id:60365)
72 Walmer Road
Toronto, Ontario
Annex Grand and Stately Residence. An Impressive Investment Opportunity In The Heart Of The Annex! Fully Detached With 5 Parking Spots And 5 Lockers. This Exceptional 6 Unit Property Has Been Beautifully Maintained, And Upgraded. Close Proximity To Subway, Schools, University, Restaurants And Parks. A Prime Turnkey Annex Investment. (id:60365)
2706 - 750 Bay Street
Toronto, Ontario
This beautifully designed (newly renovated & unused by any occupants) 2-bedroom, 2-bathroom unit combines modern finishes with functional design, offering the perfect balance of comfort and urban convenience of the city. Step inside to a bright, open-concept layout featuring ample living space, large windows, and pot lights throughout. The sleek, contemporary kitchen is complete with brand-new cabinets, quartz countertops, all-new stainless steel appliances and a breakfast bar. The kitchen opens up to the large living/dining room, making it perfect for entertaining! The spacious primary bedroom offers a fully renovated 4-piece ensuite, a walk-in closet, and its own balcony. The second bedroom is perfect for a guest room, home office, or growing family. Both bedrooms are equipped with brand new remote-controlled blinds. This move-in-ready suite is ideal for professionals, couples or anyone looking to enjoy all that the city has to offer. Perfectly situated near public transit (TTC), Queen's Park, Toronto General Hospital, Mount Sinai Hospital, Toronto Eaton Center, Art Gallery of Ontario, Royal Ontario Museum, shopping and much more! Unit can come semi-furnished or unfurnished! (id:60365)
133 Macpherson Avenue
Toronto, Ontario
Nestled on Macpherson Avenue, one of Summerhill's most desirable streets, this extensively renovated, three-story home offers refined living with laneway access and two-car parking. The residence showcases elegant finishes throughout, including acustom kitchen with built-in bar, premium Fisher & Paykel appliances, and a welcomingfront foyer with heated flooring.The four-bedroom, three-and-a-half-bath layout provides comfort and versatility. Themain floor features an open-concept living space with a powder room, while the primarysuite offers a private walk-through to a spacious walk-in closet and a spa-like, four-pieceensuite. A third-floor retreat includes two bedrooms, a three-piece bath, and a privaterooftop deck, perfect for entertaining or relaxing. Fully finished lower floor with separate entrance, potential nanny/ in-law suite.Additional highlights include multiple custom closets, organizers, and German-style tilt/ turn windows. (id:60365)

