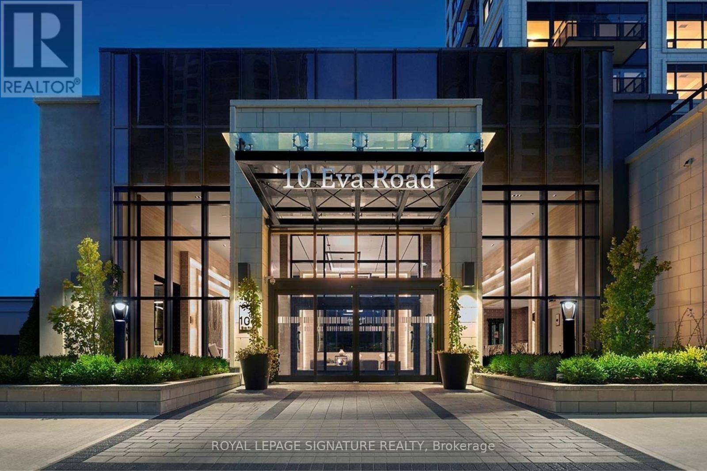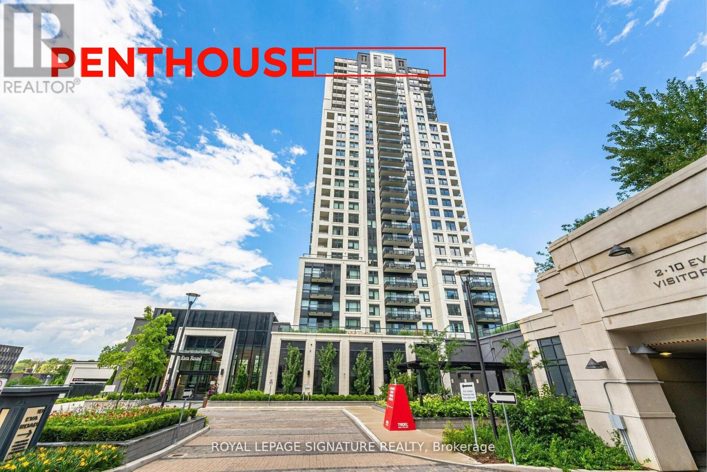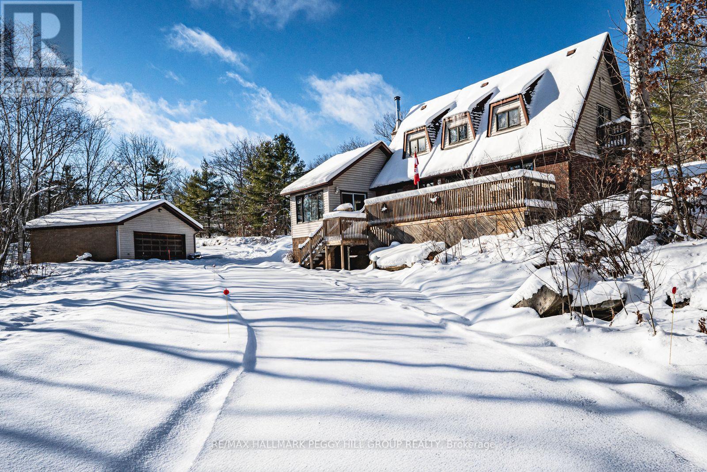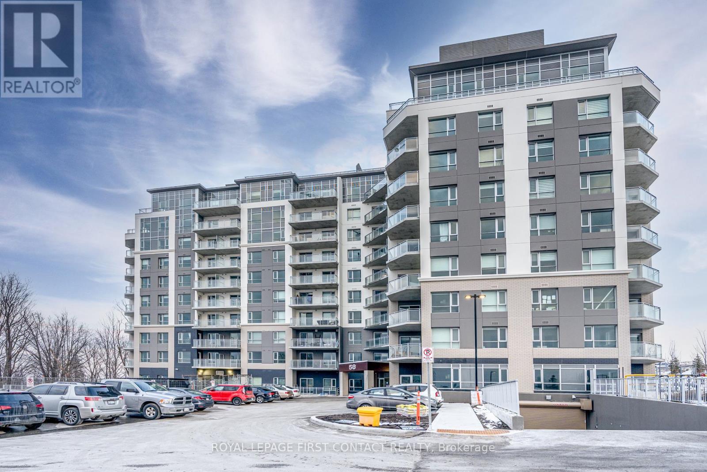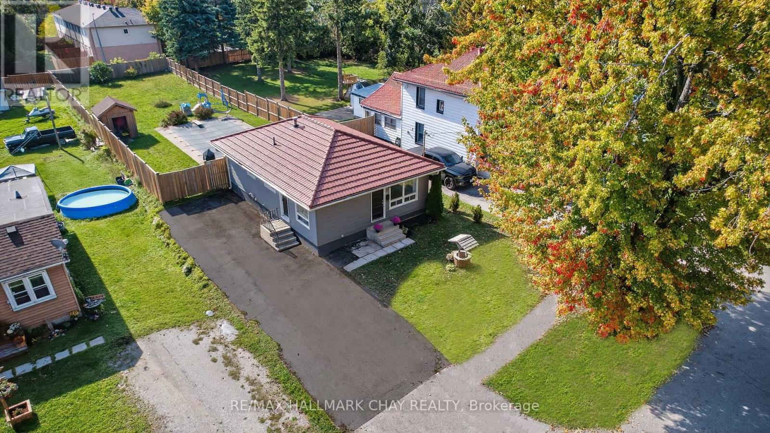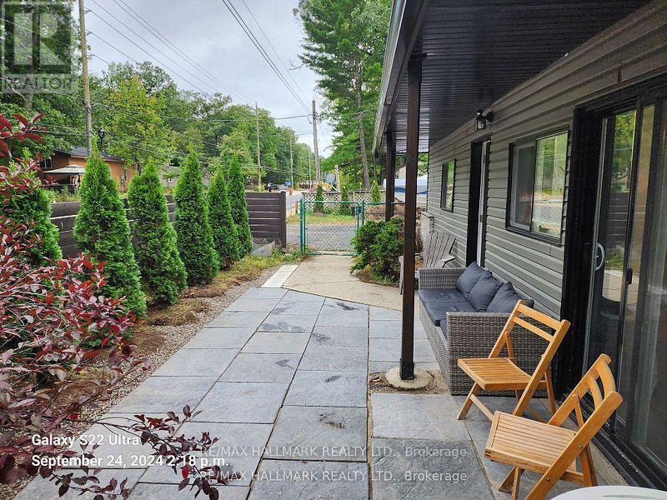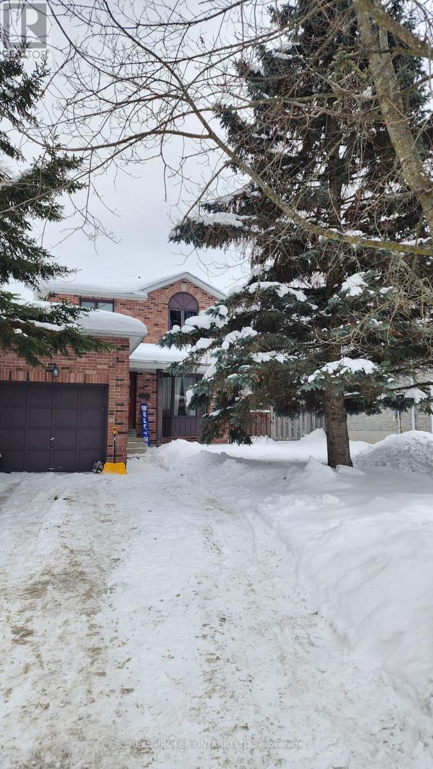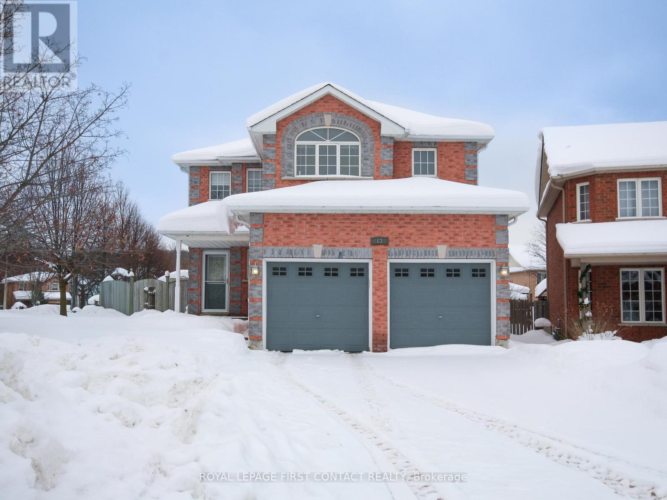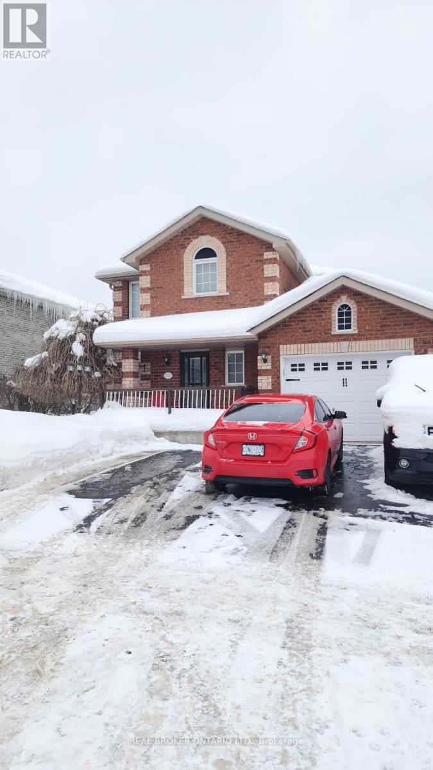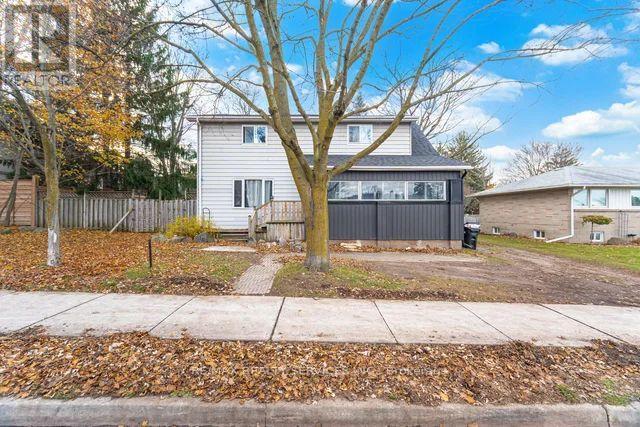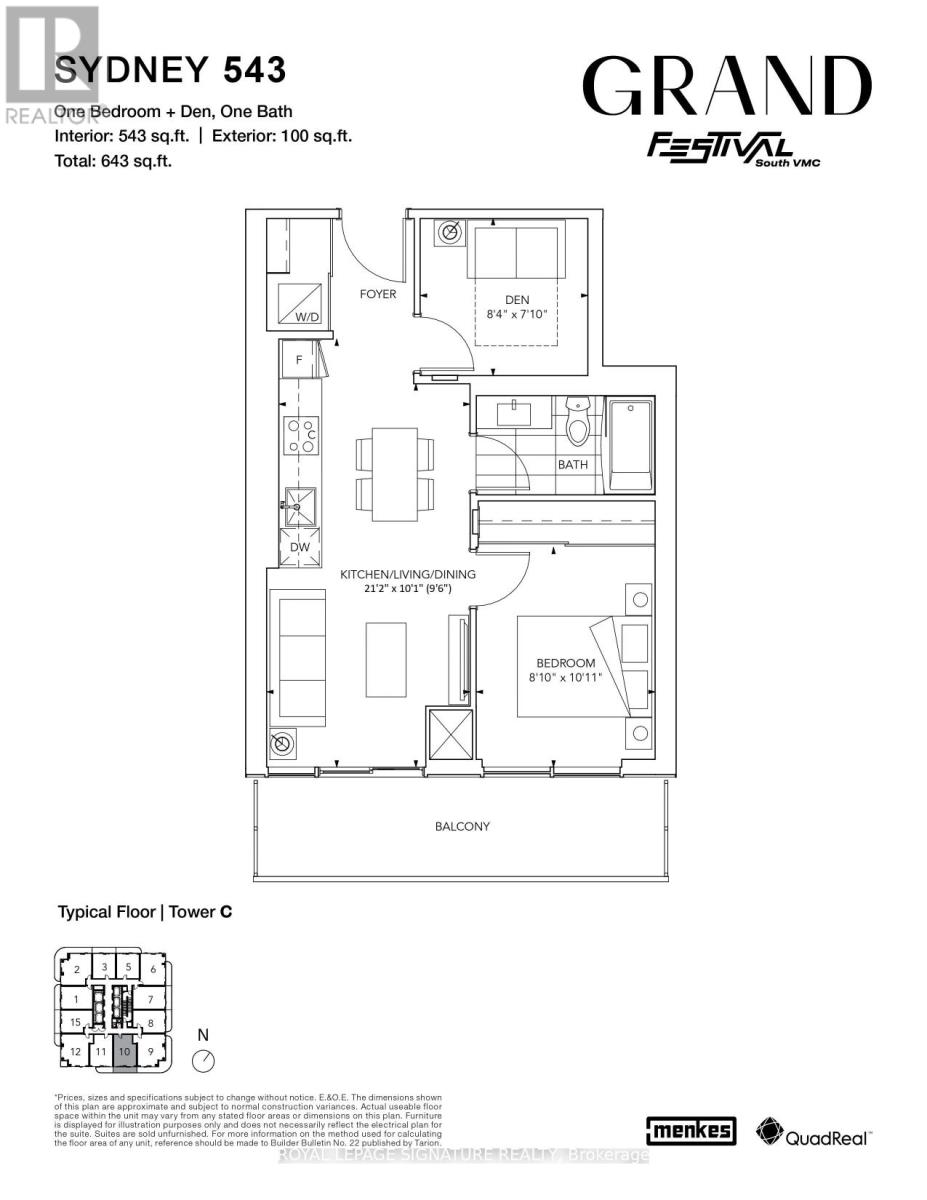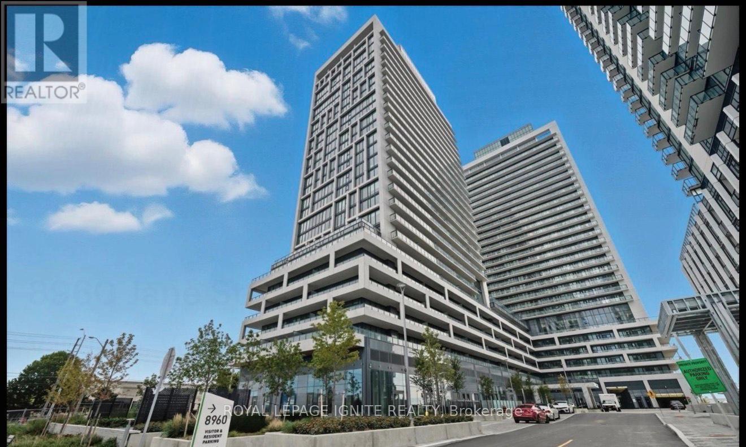2701 - 10 Eva Road
Toronto, Ontario
Welcome to Tridels West Village! This bright corner unit offers two bedrooms and two bathrooms with modern décor throughout. Perfectly situated with easy access to Hwy 427, 401, Gardiner, and QEW, as well as the airport, major shopping centres, public transit, and the Kipling subway line. The building features 24-hour concierge service and exceptional amenities, including a gym, party room, visitor parking, and more. Dont miss the chance to experience all that this remarkable residence has to offer. (id:60365)
Ph08 - 10 Eva Road
Toronto, Ontario
Welcome to Evermore at West Village!Experience sophisticated urban living in this penthouse corner suite featuring 2 spacious bedrooms and 2 bathrooms. The open-concept layout is designed for modern living and flows seamlessly to a private, oversized balcony perfect for relaxing or entertaining. The suite boasts top-of-the-line, energy-efficient stainless steel appliances, in-suite laundry, and custom built-in storage. Parking and locker are included for your convenience. (id:60365)
1506 Torpitt Road
Severn, Ontario
EXPLORE, RELAX, ENJOY - 1.3 PRIVATE ACRES OF MUSKOKA BEAUTY WITH DEEDED SPARROW LAKE ACCESS & ENDLESS NATURE AT YOUR DOORSTEP! Imagine waking up surrounded by the sights and sounds of Muskoka, where 1.3 acres of peaceful forested land and striking Muskoka stone create a private retreat just steps from Sparrow Lake. With 15 ft of deeded water access and 200 acres of Crown Land at your back door, every day offers a new adventure, from morning hikes and fishing trips to quiet evenings by the water - all just 25 minutes from the amenities of Gravenhurst and Orillia. A long, tree-lined driveway leads you to a home designed for both relaxation and gathering, with parking for over 20 vehicles offering plenty of room for guests, RVs, boats, and recreational toys. A garage and a separate 24' x 28' workshop provide ample space for storage, hobbies, and all your outdoor equipment. The bright open-concept family room boasts vaulted ceilings, oversized windows with stunning forest views, a cozy wood-burning fireplace, and a seamless walkout to the expansive front deck. The spacious eat-in kitchen with a walkout to a secondary deck makes outdoor dining a breeze, while the main floor bedroom and 3-piece bath add everyday convenience. Upstairs, two bedrooms - including one with a private balcony - share a well-appointed 4-piece bath, creating a serene setting to unwind and recharge. This is more than a #HomeToStay - it's your gateway to the Muskoka lifestyle you've been waiting for! (id:60365)
1106 - 58 Lakeside Terrace
Barrie, Ontario
FOR RENT AT LAKEVU CONDOS "PENTHOUSE" UNIT WITH TWO PARKING SPOTS!!! This 2 Bedroom & 2 Bathroom condo unit features 830 sq ft with an open-concept layout, 9" ceilings, laminate flooring, stainless steel appliances & in-suite laundry. The Master bedroom features a walk-in closet & ensuite with a glass shower. Enjoy the beautiful view of Little Lake from the large balcony! 2 parking spots (tandem) & locker. Minutes to shopping, highway access, schools, hospital, and Georgian College. *Available Jan 1st, 2026* (id:60365)
67 Simcoe Street
Orillia, Ontario
Well Maintained 2 Bedroom Bungalow With Many Upgrades Completed Throughout, Nestled On Deep 1/4 Acre Lot With 16 x 32 Ft Inground Pool In The Growing Community Of Orillia! Inside Boasts Open Concept Layout With Over 1,700 SqFt Of Total Available Living Space! Living Room With Large Window Overlooking Front Yard & New Laminate Flooring! Formal Dining Room Is Perfectly Positioned Between Living Room & Kitchen. Spacious Kitchen With Wood Cabinets, Modern Backsplash, & All New Stainless Steel Appliances, Including Fridge With Water Hook-Up! Huge Primary Bedroom Features Laminate Flooring, Upgraded Closet (2025), & Walk-Out To Backyard Deck! 2nd Bedroom With Laminate Flooring, Closet, & Large Window Overlooking Backyard. Unfinished Basement Is Unfinished Awaiting Your Personal Touches! Plus Separate Entrance Creating In-Law Suite Potential! Massive Backyard Is An Entertainers Dream With Inground Pool With New Liner (2018), Wood Deck (2018), & New Hot Tub (2022)! Plus Tons Of Privacy With New Fence (2018) & Garden Shed Perfect For Extra Storage! Recent Upgrades Include: Furnace (2023), A/C (2023), Owned Water Heater (2023), Steel Roof (2017), All New Appliances (2023), New Updated 100AMP Electrical Panel (2022)! Perfect Turn-Key Home Ready For New Memories To Be Made! Large 5 Car Driveway Has Ample Parking For Everyone! Nestled In Prime Location Just Minutes To Grocery Stores, Rec Centres, Multiple Golf Courses, Schools, Shopping, Restaurants, & Highway 12! (id:60365)
1560 River Road W
Wasaga Beach, Ontario
A Must-See! Completely Renovated. Located in the heart of Wasaga Beach and backing onto Multi-Million dollar homes, this Sun-filled Bungalow is Move-In-Ready and situated on a Premium 50ft x 100ft Corner Lot offering a Dual Driveway Entrance for easy in-and-out convenience. Park up to four vehicles using the main road entrance, and easily maneuver your two boats, campers, ATVs, snowmobiles, and other recreational items in and out of the other driveway entrance (Pauline Dr). Just seconds from the river, this All-Season bungalow has been completely renovated, both interior and exterior, including a new metal roof (2024), siding over existing brick (2024), All windows, frames, trims and doors (2023) exterior fence (2023) and updated flooring, ceilings, electrical (200 amps electric vehicle charger), bedrooms, bathroom, and kitchen. This location offers all the daily amenities of a large city just 5 minutes away, including Walmart, Real Canadian Superstore, bars, and restaurants. Enjoy easy access to Playtime Casino (15 mins) and Blue Mountain Ski Resort (30 mins). Wasaga Beach boasts the longest freshwater beach in the world, and its just steps across the Nottawasaga River, minutes away from the open waters of beautiful Georgian Bay. Millions have been spent on beach revitalization, with new schools, hospitals, road improvements, and a new bridge from River Rd to 5th Street allowing even closer beach access. (id:60365)
7 Pae Drive
Barrie, Ontario
This Lovely All Brick Home Is Located On A Quiet Crescent Close To Lovers Creek, Shopping, Barrie's Waterfront & The Go Bus Station. This Deceiving 2-Storey Home Is Spacious & Has 4 Bathrooms, 3 Bedrooms, Plus A Fully Finished Basement With Bonus Rec Room & Another Bedroom. The Back Yard Is Fully Fenced, There Is Also An Ensuite, Central Air, Central Vacuum & Updated Laminate Flooring. Close To Schools & Parks, A Perfect Place To Raise Your Family. (id:60365)
63 Gore Drive
Barrie, Ontario
Welcome to this inviting family home located in Barrie's desirable Ardagh neighbourhood - a community known for its family-friendly atmosphere, excellent schools, nearby parks, and convenient commuter access north, south, or west of the city. Set on a large, fully fenced lot, this property offers both privacy and plenty of outdoor space for entertaining, gardening, or play. The home's thoughtful floor plan is ideal for family living, featuring spacious principal rooms and natural flow throughout. The kitchen includes granite counters, a glass tile backsplash, and plenty of prep and storage space, opening to a bright dining area with a walkout to the multi-level deck and patio. Enjoy summer evenings under the pergola or relaxing in the private backyard setting. Upstairs, each bedroom offers direct access to a bathroom - a rare and convenient feature for growing families or guests. The primary suite provides generous closet space and an ensuite bath, creating a comfortable retreat. The finished lower level extends the living area with a welcoming recreation room highlighted by a gas fireplace - perfect for family movie nights along with a large additional bedroom and its own 3-piece ensuite, offering flexibility for in-laws, teens, or guests. Practical features include a double garage with inside entry and a driveway with ample parking. This well-maintained home blends comfort, function, and location - steps from schools, trails, and shopping, and just minutes from major routes for easy commuting. A wonderful opportunity to settle in one of Barrie's most sought-after areas. (id:60365)
131 Ruffet Drive
Barrie, Ontario
Lovely sought after family area, this fully detached all brick freehold home is perfect if you're looking to not be in a link or townhome and wanting the neighbourhood with all of the large family homes. With double wide driveway, huge fully fenced yard with large deck and inside garage entrance you will be pleased with every turn. Step inside the bright open living space with lovely stone accent wall (tv included) neutral decor, laminate flooring (2018) open to the dining and kitchen space (with handy pantry) and ceramic flooring. There is also a 2-piece bathroom on this level with crown moulding and access to the back yard via the kitchen where you will also find a handy shed tucked around the side and room for a pool, trampoline or playset. Back inside, upstairs there are two bedrooms. The primary bedroom is accessed via the double French doors and is over 22 feet long with dual closets and some families have turned this into two bedrooms (making three possible on the second level). A beautifully updated 5-piece bathroom has double vanity and deep soaker tub. Downstairs a huge space either as another bedroom or rec space (with inside garage entrance perfect for teenagers), a gym space and updated laundry area as well as a cold cellar. There is also AC, and central vacuum and you're only 6 minutes to the HWY. Welcome home! (id:60365)
102 Queen Street S
New Tecumseth, Ontario
Exceptional Cash Flow & Investment Opportunity in Tottenham! Situated on a large lot with 82.5 feet of frontage on a main street with lots of exposure and traffic in the heart of Tottenham, this 6-bedroom, 6-washroom property offers incredible income potential with exciting development and commercial possibilities. Whether you are an Investor looking for strong returns or a multi-generational family seeking ample space, this home delivers unmatched versatility. Generating over $70,000 in annual rental income. An unfinished basement provides even more opportunities for additional rental income or customisation. Conveniently located close to shops, schools and restaurants, this is a rare chance to own a high-income property with endless future potential. Recent updates to the property include new windows, roof, interior and exterior potlights, and many more. Don't miss out on this one-of-a-kind investment! (id:60365)
4710 - 8 Interchange Way
Vaughan, Ontario
*** Brand new luxury condo living in Festival Tower "C". Located in the heart of VMC (Vaughan Metropolitan Centre Subway Station). Spacious 1 bedroom plus a functional den layout with 9ft. ceilings and a Toronto skyline view. Open concept living/dining with walkout to open balcony.*** Modern kitchen with stainless steel built-in appliances and trendy backsplash. Primary bedroom with large closet and picture window.*** Functional den ideal for a second bedroom or dedicated home office.*** Prime location: close to transit, major highways (400 and 407), Go train and TTC Line 1, York University, Shopping (Vaughan Mills), Vaughan Hospital and much more. (id:60365)
803 - 8960 Jane Street
Vaughan, Ontario
Welcome to this beautifully designed 2-bedroom, 2-bathroom suite Charisma On The Park North Tower! Greenpark Homes Built Luxury Condo, offering 870 sq.ft. of modern living space, plus an additional 105 sq.ft. balcony. This open-concept home features high-end finishes throughout, including sleek Laminate floors, quartz countertops, and stylish pot lights. The spacious layout includes a bright and airy living and dining area, perfect for entertaining, with direct access to your private balcony, ideal for enjoying the outdoors. Located just minutes from Vaughan Mills Shopping Mall, Highways 400 & 407, and public transit, Public Transit and One bus to Subway, this condo offers unparalleled convenience. With amenities like a gym, party rooms, 1 Parking and locker included. (id:60365)

