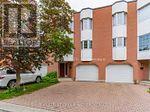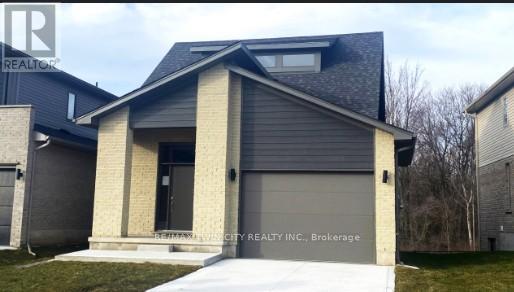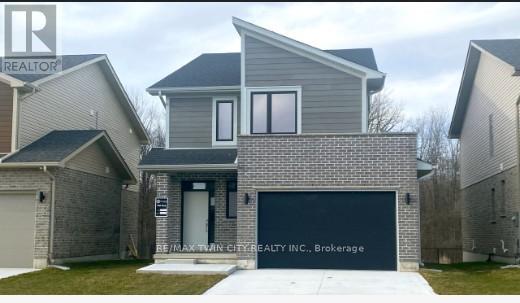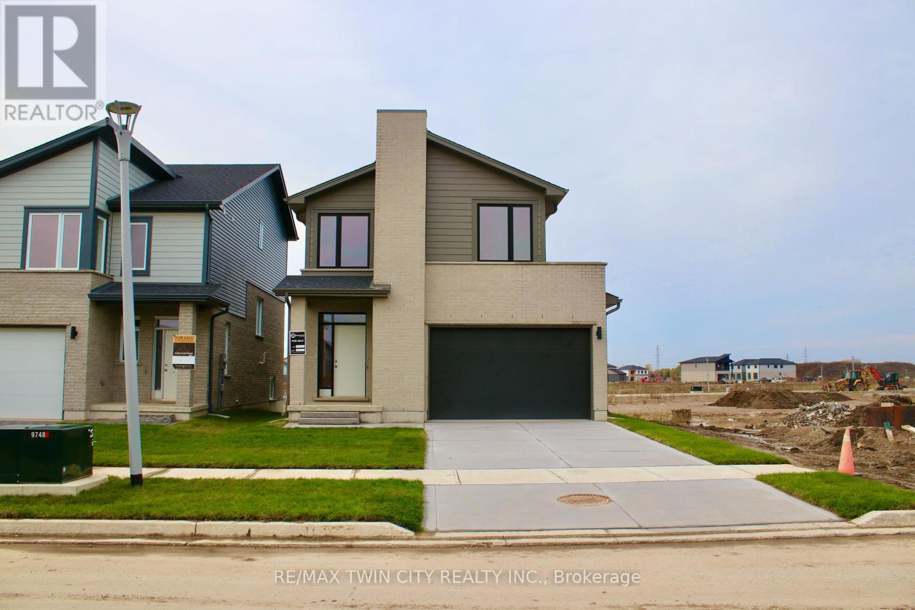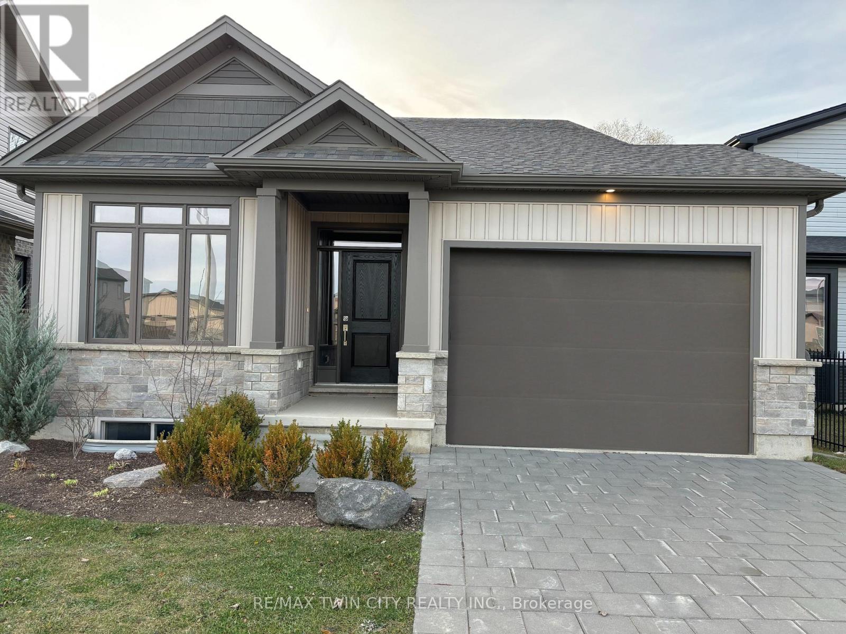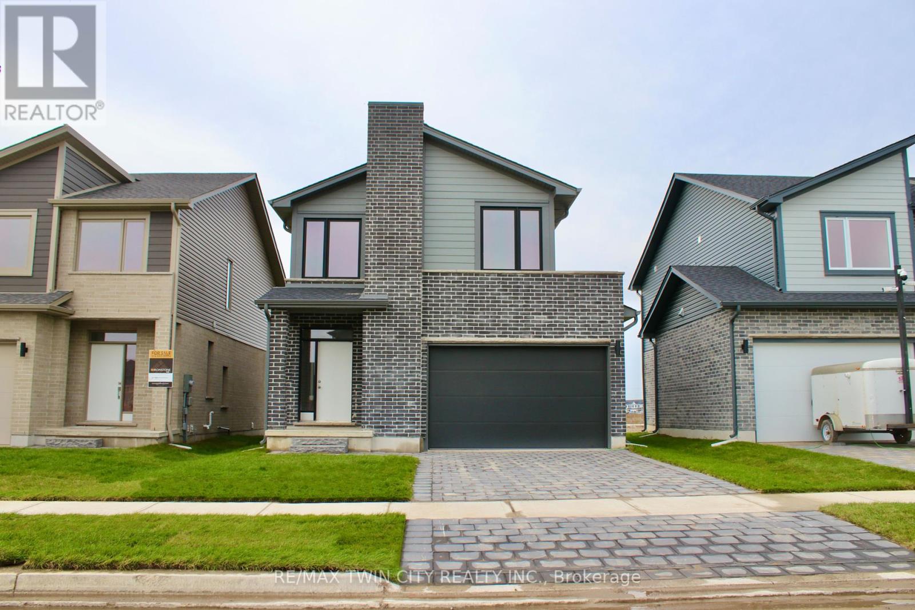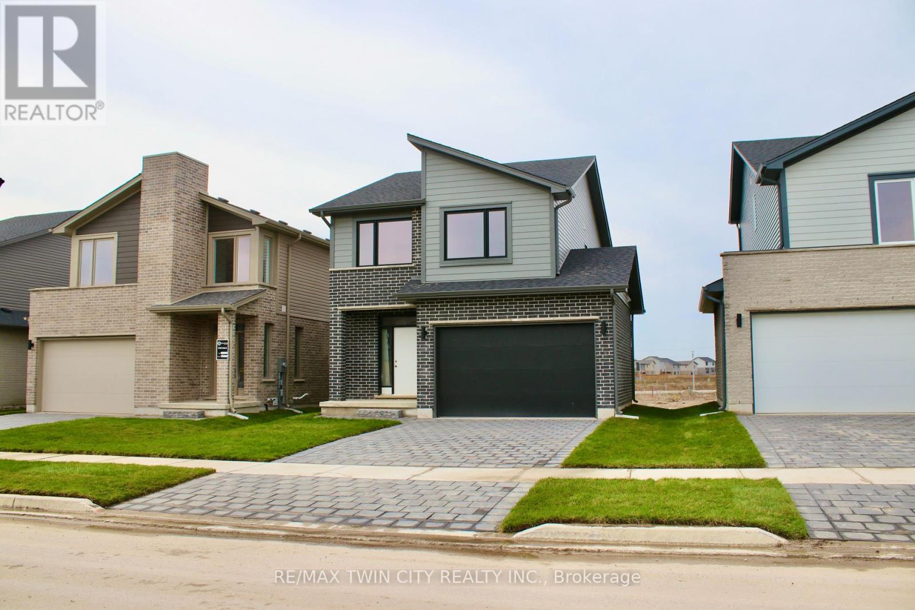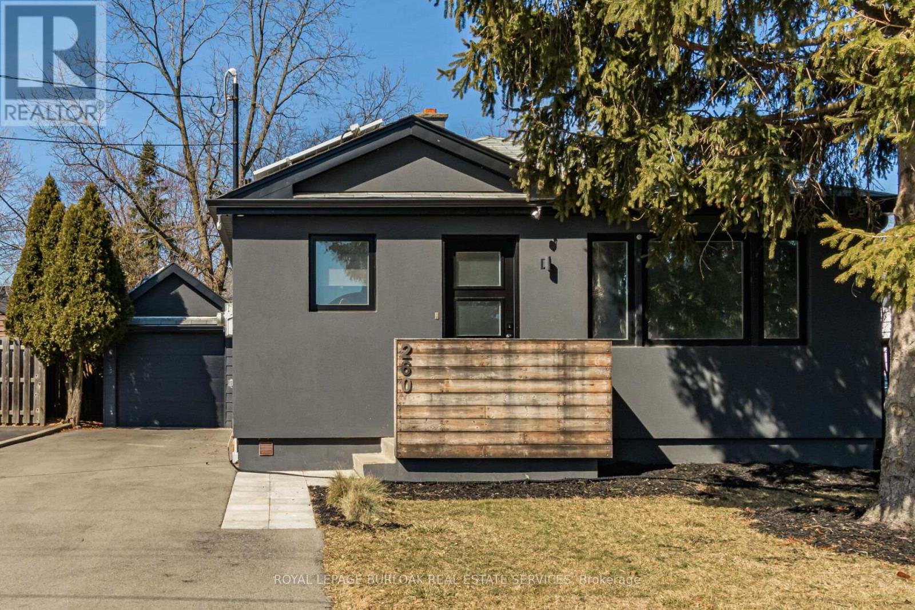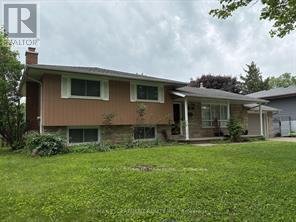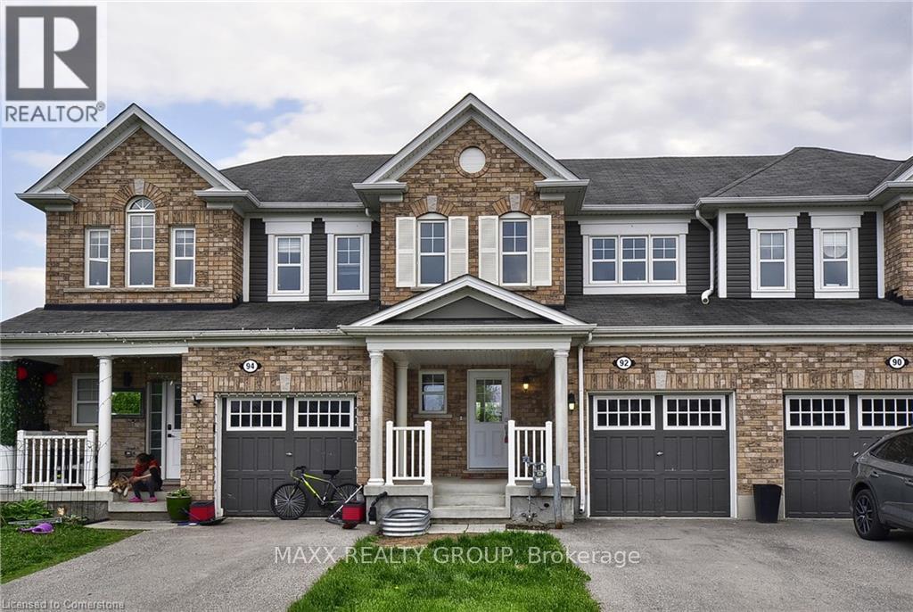62 Owen Place
Hamilton, Ontario
Welcome to 62 Owen Place a charming and solidly built 3-bedroom, 2-bathroom backsplit nestled in the desirable Greenford neighbourhood of East Hamilton. This lovingly maintained home offers nearly 1,200 sq ft of above-grade living space, featuring a spacious main floor layout with a bright eat-in kitchen and a comfortable living area perfect for family gatherings. Upstairs, you'll find three generously sized bedrooms and a beautifully renovated 4-piece bathroom (2nd level, 2024). The lower level boasts a cozy family room, an additional bathroom, and convenient walk-up access to the backyard ideal for in-law potential or extra living space. Enjoy peace of mind with a new roof and a new fully fenced backyard, perfect for entertaining or relaxing outdoors. Set on a 50' x 105' lot with a private driveway and attached garage, this home provides ample parking. Located steps from parks, schools, shopping, and transit, with easy access to the Red Hill Parkway and QEW. Don't miss this fantastic opportunity in a family-friendly community. (id:60365)
21 - 703 Windermere Road N
London North, Ontario
This exceptional Ravine Lot, 4-bedroom, 4-bathroom condo townhouse is highly sought after, offering a peaceful environment with proximity to excellent schools. This property perfectly blends natural beauty and modern living, boasting stunning views that overlook a tranquil stream and lush wooded area. The home is designed with large windows on all three levels, allowing natural light to pour in and providing breathtaking views of the green backyard. The main level features a cozy wood-burning fireplace, ideal for creating a warm and inviting atmosphere in the spacious living area. The formal dining room offers a refined space for entertaining, while the stylish dine-in kitchen provides a perfect setting for family meals. The master bedroom is a private retreat with an ensuite 4-piece bathroom and a walk-in closet. The lower level features a walk-out bedroom offering direct access to the serene outdoor space. This home is ideally located close to a dog park, walking trails, Windermere Fields, the University of Western Ontario, and Masonville Mall, providing the perfect balance of convenience and nature. (id:60365)
2100 Evans Boulevard
London South, Ontario
ELIGIBLE BUYERS MAY QUALIFY FOR AN INTEREST- FREE LOAN UP TO $100,000 FOR 10 YEARS TOWARD THEIR DOWNPAYMENT . CONDITIONS APPLY...READY TO MOVE IN -NEW CONSTRUCTION! Are you searching for a spacious bungaloft with a walk out basement backing onto green space ? Look no further! The Carmel design offers 1789sq ft of meticulously finished living space. Key features include :1st Floor Primary Bedroom/ 2nd Floor- additional bedroom plus a versatile loft area, perfect for family or guests. Experience the perfect blend of elegance and functionality in your new dream home with the Carmel design. Pictures shown are of the model home. This house is ready to move in! Deposit required is 60k .Visit our Sales Office/Model Homes at 674 CHELTON ROAD for viewings Sat/Sund 12-4.Ready to move in . (id:60365)
2024 Evans Boulevard
London South, Ontario
ELIGIBLE BUYERS MAY QUALIFY FOR AN INTEREST- FREE LOAN UP TO $100,000 FOR 10 YEARS TOWARD THEIR DOWNPAYMENT . CONDITIONS APPLY ...READY TO MOVE IN -NEW CONSTRUCTION! THE BERKELEY - sought-after multi-split design offering 1618 sq ft of living space. This impressive home features 3 bedrooms, 2.5 baths, and the potential for a future basement development , all for under 800k! Ironclad Pricing Guarantee ensures you get ( at NO additional cost ) : 9 main floor ceilings / Ceramic tile in foyer, kitchen, finished laundry & baths/ Engineered hardwood floors throughout the great room / Carpet in main floor bedroom, stairs to upper floors, upper areas, upper hallway(s), & bedrooms /Hard surface kitchen countertops / Laminate countertops in powder & bathrooms with tiled shower or 3/4 acrylic shower in each ensuite Stone paved driveway . Pictures shown are of the model home. This house is ready to move in! Deposit required is 60k.Visit our Sales Office/Model Homes at 674 CHELTON ROAD for viewings Saturdays and Sundays from 12 PM to 4 PM . (id:60365)
2250 Southport Crescent
London South, Ontario
ELIGIBLE BUYERS MAY QUALIFY FOR AN INTEREST- FREE LOAN UP TO $100,000 FOR 10 YEARS TOWARD THEIR DOWNPAYMENT . CONDITIONS APPLY. READY TO MOVE IN -NEW CONSTRUCTION! This impressive home features 3 bedrooms, 2.5 baths, 1.5 car garage. Ironstone's Ironclad Pricing Guarantee ensures you get: 9 main floor ceilings Ceramic tile in foyer, kitchen, finished laundry & baths Engineered hardwood floors throughout the great room Carpet in main floor bedroom, stairs to upper floors, upper areas, upper hallway(s), & bedrooms Hard surface kitchen countertops Laminate countertops in powder & bathrooms with tiled shower or 3/4 acrylic shower in each ensuite Paved driveway, Visit our Sales Office/Model Homes at 674 Chelton Rd for viewings Saturdays and Sundays from 12 PM to 4 PM Pictures shown are of the model home. This house is ready to move in. (id:60365)
668 Chelton Road S
London South, Ontario
ELIGIBLE BUYERS MAY QUALIFY FOR AN INTEREST- FREE LOAN UP TO $100,000 FOR 10 YEARS TOWARD THEIR DOWNPAYMENT . CONDITIONS APPLY. READY TO MOVE IN -NEW CONSTRUCTION! introducing the Macallan design ! Ready to move bungalow with finished basement, With over 2400 sq ft of finished living space , this home offers 2+1 bedrooms and 3 baths backing onto green space. Ironclad Pricing Guarantee ensures you get: 9 main floor ceilings Ceramic tile in foyer, kitchen, finished laundry & baths Engineered hardwood floors throughout the great room Carpet in main floor bedroom, stairs to upper floors, upper areas, upper hallway(s), & bedrooms Hard surface kitchen countertops Laminate countertops in powder & bathrooms with tiled shower or 3/4 acrylic shower in each ensuite Paved driveway, Visit our Sales Office/Model Homes at 674 Chelton Rd for viewings Saturdays and Sundays from 12 PM to 4 PM This house is ready to move in. Pictures are of the model home. (id:60365)
2278 Southport Crescent
London South, Ontario
ELIGIBLE BUYERS MAY QUALIFY FOR AN INTEREST- FREE LOAN UP TO $100,000 FOR 10 YEARS TOWARD THEIR DOWNPAYMENT . CONDITIONS APPLY. 2 homes in one !! The bright main level features a large living/dining room with natural light and a chefs kitchen with ample counter space. Upstairs, the primary suite offers a private bathroom and walk-in closet, two additional bedrooms and a full bathroom. The finished basement includes an extra bedroom, bathroom, and kitchen, perfect for a rental unit or in-law suite. Its private entrance located at the side of the house ensures privacy and convenience for tenants. Ironstone's Ironclad Pricing Guarantee ensures you get: 9 main floor ceilings Ceramic tile in foyer, kitchen, finished laundry & baths Engineered hardwood floors throughout the great room Carpet in main floor bedroom, stairs to upper floors, upper areas, upper hallway(s), & bedrooms Laminate countertops in powder & bathrooms with tiled shower or 3/4 acrylic shower in each ensuite Concrete driveway . Don't miss this opportunity to own a property that offers flexibility, functionality, and the potential for additional income. Pictures shown are of the model home. Don't miss out on this exceptional opportunity make this house your forever home! .Visit our Sales Office/Model Homes at 674 Chelton Road for viewings Saturdays and Sundays from 12 PM to 4 PM . (id:60365)
2258 Southport Crescent N
London South, Ontario
ELIGIBLE BUYERS MAY QUALIFY FOR AN INTEREST- FREE LOAN UP TO $100,000 FOR 10 YEARS TOWARD THEIR DOWNPAYMENT . CONDITIONS APPLY. NEW CONSTRUCTION HOME WITH RENTAL ONE BEDROOM APARTMENT ! Discover your path to ownership with the CATALINA Flex Haus! The spacious 2233 (total sq ft of finished space) , 4-bedroom, 3.5-bathroom and 2 kitchens home is located in the sough after Summerside . The bright main level features a large living/dining room with natural light and a chefs kitchen with ample counter space. Upstairs, the primary suite offers a private bathroom and walk-in closet, two additional bedrooms and a full bathroom. The finished basement includes one bedroom, bathroom, and kitchen, perfect for a rental unit or in-law suite. The basement private entrance located at the side of the house ensures privacy and convenience for tenants. Ironstone's Ironclad Pricing Guarantee ensures you get: 9 main floor ceilings Ceramic tile in foyer, kitchen, finished laundry & baths Engineered hardwood floors throughout the great room Carpet in the bedrooms, stairs to upper floors, upper areas, upper hallway(s). Don't miss this opportunity to own a property that offers flexibility, functionality, and the potential for additional income. Pictures shown are of the model home. This house is ready to move in. Visit our Sales Office/Model Homes at 674 CHELTON RD for viewings Saturdays and Sundays from 12 PM to 4 PM. Down payment is 60k. (id:60365)
Upper - 260 West 16th Street
Hamilton, Ontario
Modern 3 bed 1 bathroom home in highly sought-after West Hamilton Mountain! Highlights include quartz counters, stainless steel appliances, tile and glass shower enclosures, vinyl floors, and pot lights. Bright, open concept with backyard access via patio doors to the treed backyard with a large deck and grass area. Detached garage available for extra storage and 2 driveway parking available. Utilities are additional, available for immediate occupancy. (id:60365)
4327 Mitchell Avenue
Niagara Falls, Ontario
Main Floor Only . Bright and spacious side-split home located in a quiet, family-friendly neighbourhood. Freshly painted and beautifully maintained, this home offers three generously sized bedrooms, a carpet-free interior, and plenty of natural light throughout. Functional layout with comfortable living and dining areas, large backyard and garage with long driveway that provides ample parking. Enjoy the covered backyard patio, perfect for outdoor living and entertaining. Ideally situated close to schools, parks, shopping, major highways, and all essential amenities. (id:60365)
53 - 755 Linden Drive
Cambridge, Ontario
Welcome to this beautifully maintained 3-bedroom, 3-bathroom townhouse, ideally located on Linden Drive just off Fountain Street South. Perfect for families, professionals, or investors, this spacious home offers a functional layout and modern finishes throughout. Enjoy the convenience of an attached garage plus a private driveway, along with ample guest parking for visitors. The home features in-unit laundry and includes all essential kitchen appliances, providing move-in-ready comfort. Situated in a well-connected neighborhood, you're just minutes from shopping, schools, parks, and major commuter routes. Dont miss this opportunity to own a stylish and well-located home in a thriving community. (id:60365)
92 Glenvista Drive
Kitchener, Ontario
Wake up each day to a serene pond view instead of facing another row of houses. This 3-bedroom, 3-bath freehold townhome combines modern updates with thoughtful features that stand out in this price range. Recently refreshed from top to bottom, the home offers brand-new flooring, freshly painted interiors, and an upgraded staircase with new railings and spindles. The primary suite is a true retreat, complete with two walk-in closets and a private ensuite. The bright unfinished walk-out basement, with large windows and sliding doors, creates a versatile space that can serve as a family room, office, or guest area. Please note: pictures used here were taken when property was staged. (id:60365)


