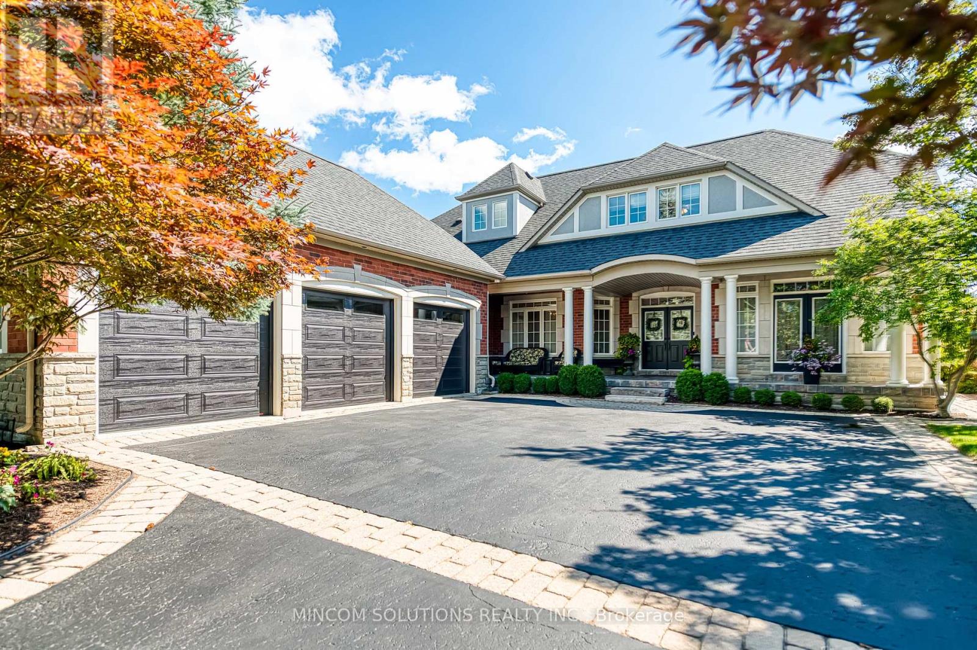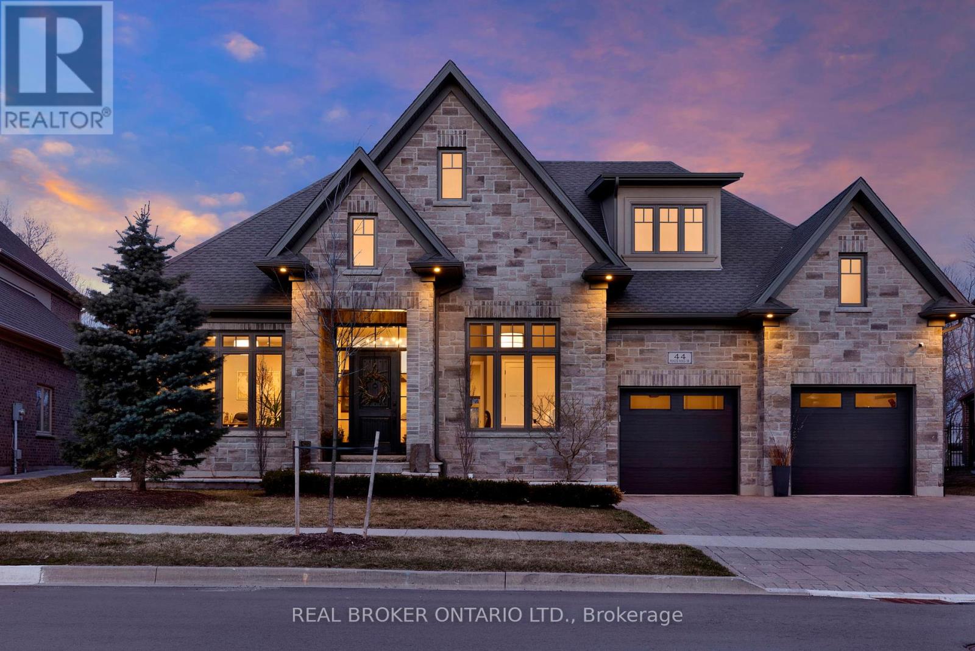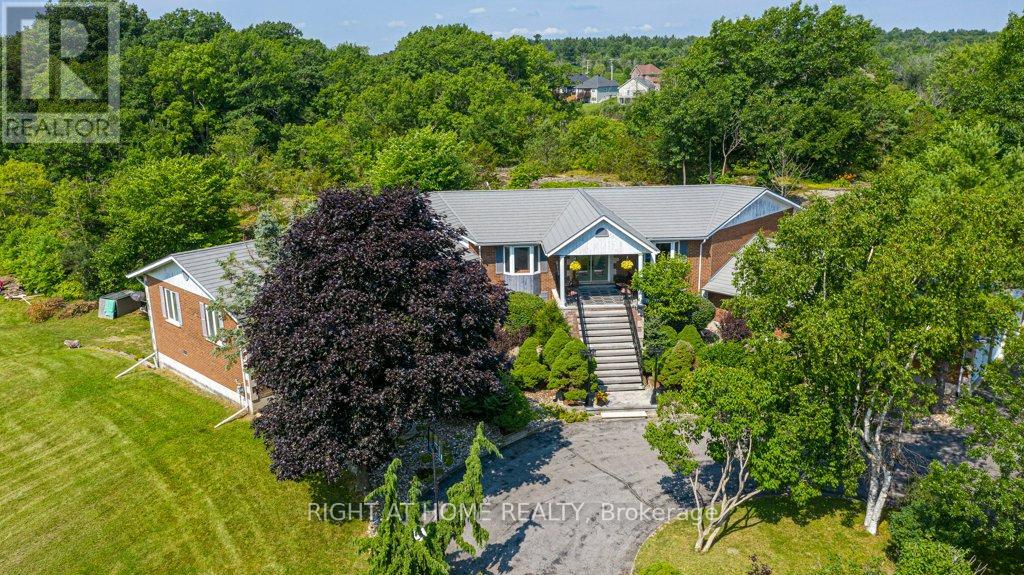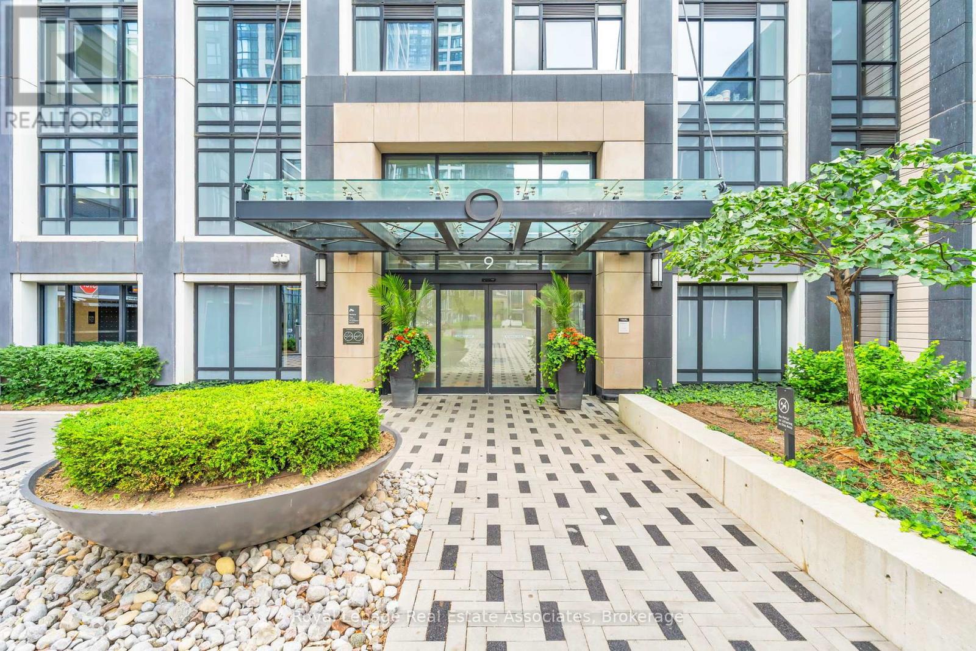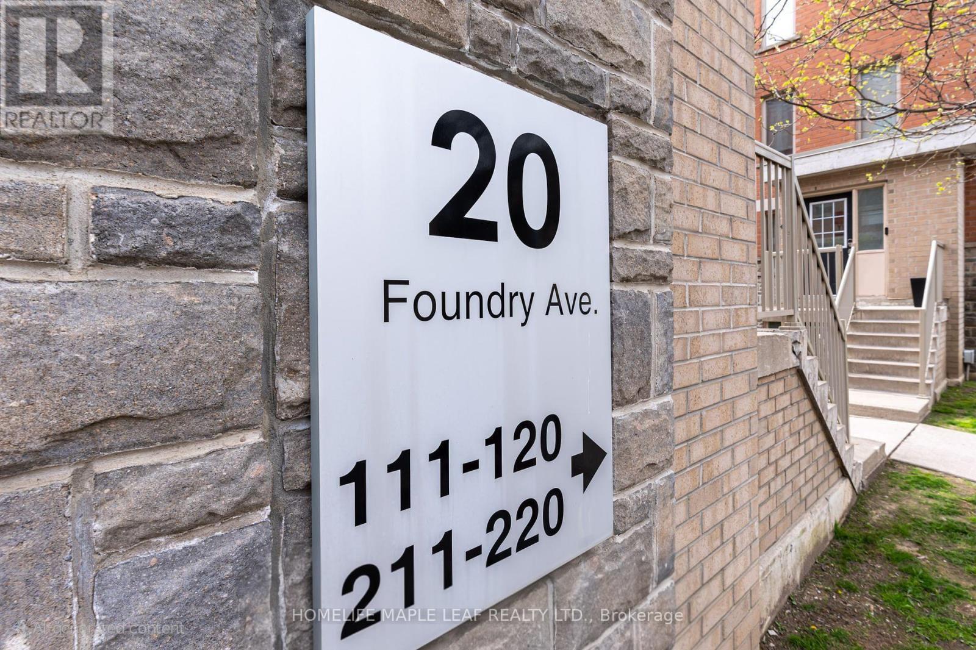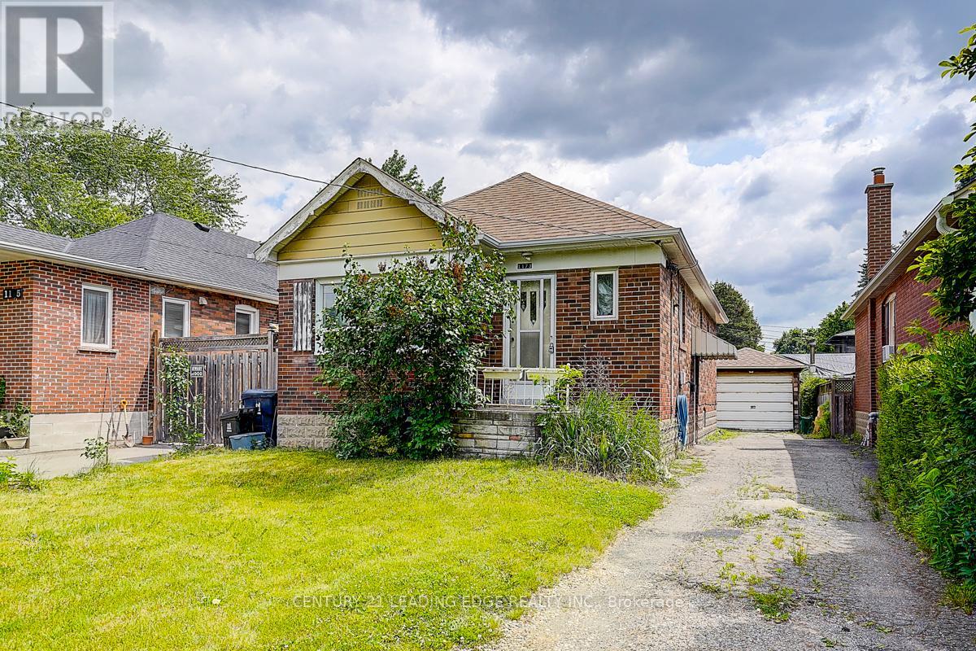2407 Brown Line
Cavan Monaghan, Ontario
Top 5 Reasons You Will Love This Home: 1) Experience the timeless charm of this tastefully restored red brick century farm home, nestled on a very private one acre country lot surrounded by farmers fields in Cavan's picturesque rolling hills 2) Spanning almost 3,000 square feet over 3 floors, this historic gem features four bedrooms and four bathrooms, seamlessly combining classic character with modern comforts 3) You will be impressed with the low cost of utilities, the large light filled rooms with large windows, beautiful original trim throughout, hardwood floors, high ceilings, modern fresh decor, open farmhouse/kitchen, spacious family room with fireplace, large living/dining room and a fully finished loft attic. 4) This residence enjoys a prime location on a very quiet street in sought after Cavan on the south/west outskirts of Peterborough with easy access to both HWY 7 & HWY 115 and is only a 10 minute drive to COSTCO in Peterborough and a 60 minute drive to the GTA * 5) It is a turn-key residence providing country living at its best * Home Inspection Available * (id:60365)
3092 Highway 49 Highway S
Prince Edward County, Ontario
Welcome to your private country retreat. This custom built all-brick and stone home is nestled on 3.1 acres of professionally landscaped, park-like grounds, offering timeless elegance and modern luxury. With 3 + 1 bedrooms. The bedroom in the basement is so big that the present owner has set up two queen size beds and a huge night table in between with a 3 piece en-suite. Also, in the basement, is a huge recreation room with ceramic flooring. This home features 2750sq.ft. of fine crafted living space, including 6 bathrooms. This residence is designed for comfort, function and entertaining. Highlights include three real stone fireplaces, a new metal roof, artisan well, propane heating, and beautiful hardwood, laminate and ceramic flooring throughout. The partially finished basement features a laundry room and 2 piece bath. Step outside to your backyard oasis- complete with a huge in-ground salt water pool, hot tub, outdoor kitchen, interlock stone patio and a charming gazebo that accommodates a large harvest table. Walk out onto a large deck from multiple doors and sit under a vine-covered pergola, perfect for entertaining. Drive into a tree-lined circular driveway and a three car garage with soaring ceilings and lots of parking. We welcome you home to this rare offering of quality, privacy, and lifestyle. Just a short drive to the 401, hospital, golf course, and charming town of Picton. All measurements have been taken by the vendor. Buyer or Buyer Agent to verify measurements. (id:60365)
312 - 385 Winston Road
Grimsby, Ontario
Experience the best of luxurious lakeside living in this beautifully appointed 1-bedroom plus den, 2-bath unit in the vibrant heart of Grimsby. Perfect for first-time renters or young professionals, this sun-filled suite offers style, functionality, and location all in one. Step inside to discover an open-concept layout that's bright and airy, featuring wide-plank flooring throughout and thoughtfully designed living spaces. The spacious living room opens onto a private balcony, ideal for your morning coffee or evening wind-down while enjoying views of the Niagara Escarpment. The sleek, modern kitchen is a true standout, complete with quartz countertops, stainless steel appliances, and a large island with a breakfast bar perfect for casual dining or entertaining. The enclosed den offers the flexibility of a home office or creative space, enhanced with built-in cabinetry for extra storage and organization. The primary bedroom features two stunning floor-to-ceiling windows that flood the room with natural light and connect you with the surrounding landscape. Two stylish full bathrooms offer spa-like comfort with modern tilework and glass-enclosed showers. Enjoy the lifestyle perks of a well-managed building that includes access to a stunning rooftop sky lounge and party room, a fully equipped gym with yoga studio, and even a convenient dog spa for your four-legged companion. Nestled right next to trendy new restaurants, day-to-day needs, and a serene lakefront walking trail, you'll love being steps from everything you need while surrounded by nature and community charm. This is your opportunity to live in one of Grimsby's most sought-after lakeside communities don't miss it! Upgrades: Kitchen valance lighting, shaker kitchen cabinets, main bathtub glass partition, USB receptacle, taller baseboards, Vinyl floor and den conversion to bedroom with built-ins. (id:60365)
35 Links Lane
Brampton, Ontario
Welcome to this absolutely breathtaking executive residence, proudly offered for the first time in the prestigious Lionhead Estates. Perfectly situated on a premium lot backing directly onto the 4th hole of Lionhead Legends Golf Course & Country Club, this luxurious home offers exceptional privacy, curb appeal, and sophistication. Offering nearly 5,000 square feet of beautifully crafted, high-end finished living space designed for comfort and elegance. The exterior showcases majestic landscaping with LED lighting, a full irrigation system, and a no-sidewalk frontage that accommodates a rare three-car garage and expansive driveway. A charming front veranda with multiple entrances leads to a striking brick and stone facade with grand double-door entry. Inside, the home features an elegant, open-concept layout with 9-foot ceilings on the main level, an 18-foot vaulted ceiling in the family room, and exquisite finishes including porcelain tile flooring, crown moldings, pot lights, wainscoting, and gleaming hardwood throughout. The chef-inspired kitchen is a showstopper, complete with quartz counter tops, a large center island, custom cabinetry, walk-in pantry, and a walk-out to a custom interlock patio with built-in hot tub all overlooking spectacular golf course views. This exceptional floor plan includes two luxurious primary bedrooms, both with walk-in closets and ensuites; the main primary suite offers double-door entry, a water closet, and a Jacuzzi tub. The solid oak staircase leads to a professionally finished basement designed for entertaining, featuring Mono Cork flooring, an open-concept layout, custom wet bar with granite counter tops, a spa-style bathroom with a bath/shower area inspired by southwest resorts, and a relaxing four-person sauna. Impeccably maintained and thoughtfully upgraded throughout, this home is luxury living and true pride of ownership. (id:60365)
44 Pioneer Ridge Drive
Kitchener, Ontario
Located in the prestigious Deer Ridge community, this custom-built home stands apart for its thoughtful design, refined finishes, and award-winning features. Every detail from the materials selected to the layout of each space has been crafted with purpose. The main level features a chefs kitchen with dovetail soft-close cabinetry, quartz countertops and backsplash, a Wolf gas range, and a striking wrought iron hood. White oak ceiling beams add warmth, while a large island provides the perfect space for gathering. The kitchen flows into a dedicated dining space illuminated by oversized windows. A full-height custom stone fireplace anchors the great room, leading seamlessly into a cozy sunroom with a second fireplace and views of the backyard. Also on the main floor are a spacious laundry/mudroom, a private office, and a second bedroom. The primary suite is a private retreat with coffered ceilings, large windows, a custom walk-in closet, and an elegant ensuite featuring a tiled walk-in shower, soaker tub, and double vanity with gold accents. The basement is built for both wellness and entertainment, featuring two more bedrooms, a bright indoor pool, fully equipped fitness room, and a luxurious bathroom recognized with an NKBA Ontario Honourable Mention. Entertain in style in the custom Scotch Room and award-winning wet bar featuring double fridges, glass-front cabinetry, and interior lighting. This bar earned 1st place by NKBA Ontario awards and 2nd nationally by the Decorators & Designers Association of Canada. A built-in entertainment unit with Sonos sound completes the space. This is a home where luxury meets liveability where every room supports the way you want to live, without compromise. Don't miss this opportunity! Book a private showing today! (id:60365)
550 Queen Street E
Gananoque, Ontario
Imagine owning a slice of paradise in the heart of the Thousand Islands, home to scenic trails, stunning waterfront views, and pristine beaches! Welcome to 550 Queen Street in Gananoque, an over 5000 sq. ft., stunning custom-built waterfront estate for all the seasons on the serene Gananoque River. This expansive 4+1 bedroom home, nestled on a sprawling 4+ acre lot, boasts generously proportioned rooms, providing ample space for every family member to unwind and create lasting memories. With an inviting open-concept design, enjoy seamless flow between the chefs kitchen, dining, and family room. Host unforgettable gatherings on the large patio, or in the expansive 1158 square foot recreation room-ideal for entertaining guests, or enjoying quiet evenings with loved ones. Every window frames picturesque views of your private paradise, inviting you to immerse yourself in nature's beauty. Picture waking up to breathtaking riverfront views, spending sunny afternoons entertaining, unwinding by your inground pool, and enjoying direct waterfront access ideal for boating, fishing, or paddle sports. For those who cherish their hobbies, or need extra space for vehicles, this property boasts 2 garages with over 5 garage parking spaces and a separate workshop-ensuring ample storage solutions tailored to your lifestyle. With its charming locale, the home is conveniently located near all amenities: a stroll downtown, to nearby schools and parks, marina, and a vibrant arts and culture community and scene. This home is perfect for those seeking both tranquility, community, and convenience located within a short driving distance to Ottawa, Kingston, and the GTA. True magic lies in the home's potential: develop, expand, or simply revel in the beauty of your surroundings. Seize this opportunity to own a stunning treasure in eastern Ontario's most stunning waterfront community. Don't just dream it; live it! Experience this stunning property, schedule a visit today, and be captivated. (id:60365)
315 - 9 Mabelle Avenue
Toronto, Ontario
Welcome to Bloorvista at Islington Terrace by Tridel, a stylish high-rise community in Etobicoke's Islington City Centre. This 1-bedroom, 1-bathroom suite offers 485 sq ft of thoughtfully designed living space with floor-to-ceiling windows, wide-plank flooring, and an open-concept layout. The modern kitchen features integrated stainless steel appliances, quartz countertops, and sleek cabinetry. The bedroom includes a large closet and plenty of natural light, while the living area features a Juliet balcony for fresh air. Additional conveniences include in-suite laundry, 1 parking space, and 1 storage locker. Enjoy access to exceptional building amenities, including a 24-hour concierge, indoor pool, sauna, steam room, fitness centre, rooftop terrace, party rooms, basketball court, guest suites, and more. Perfectly located steps from Islington Subway Station, Bloor West shops, restaurants, and major commuter routes. (id:60365)
120 - 20 Foundry Avenue
Toronto, Ontario
Gorgeous 2 Storey Condo Townhouse With Underground Parking, Bike Storage And Outdoor Pool. Renovated & Ready To Move In! New High Quality Vinyl Flooring! 2 Good Sized Bedrooms With A Cozy Den. Enjoy Leisurely days in the Patio or Take Advantage of the High Walkability Score, Exploring Vibrant Local Shops, Parks, Eateries, And Much More! Steps To: TTC Subway, GO Train, Streetcar. Minutes To: High Park, Roncesvalles, Junction, Schools, Dufferin Mall, Walmart, LCBO, Shoppers, YMCA and More! (id:60365)
3101 - 7 Mabelle Avenue
Toronto, Ontario
Welcome to Islington Terrace by Tridel, a vibrant community in the heart of Etobicoke's Islington City Centre. This 2+den, 2-bathroom suite offers 779 sq ft of functional living space, featuring floor-to-ceiling windows, wide-plank flooring, and a bright open-concept layout. The modern kitchen is equipped with integrated stainless steel appliances, quartz countertops, and sleek cabinetry. The primary bedroom includes a 4-piece ensuite and generous closet space, while the second bedroom and versatile den offer flexibility for guests, a home office, or additional storage. Additional highlights include in-suite laundry, one underground parking space, and one storage locker. Residents enjoy access to exceptional amenities including a 24-hour concierge, indoor pool, sauna, steam room, fitness centre, rooftop terrace, basketball court, party rooms, guest suites, and more. Steps to Islington Subway Station, Bloor West shopping and dining, and major commuter routes. (id:60365)
2707 - 7 Mabelle Avenue
Toronto, Ontario
Welcome to Islington Terrace by Tridel, a vibrant community in Etobicoke's Islington City Centre. This 2+den, 2-bathroom suite offers 756 sq ft of functional living space with floor-to-ceiling windows, wide-plank flooring, and open-concept living and dining areas. The modern kitchen features integrated stainless steel appliances, quartz countertops, and sleek cabinetry. The primary bedroom boasts a 4-piece ensuite and ample closet space, while the second bedroom and den provide versatility for guests or a home office. Additional highlights include in-suite laundry, a Juliet balcony, and one underground parking space. Residents enjoy access to a 24-hour concierge, indoor pool, sauna, steam room, fitness centre, rooftop terrace, basketball court, party rooms, guest suites, and more. Ideally located just steps from Islington Subway Station, Bloor West shopping and dining, and major commuter routes. (id:60365)
2622 - 9 Mabelle Avenue
Toronto, Ontario
Welcome to Bloorvista at Islington Terrace by Tridel, a thoughtfully designed community in Etobicoke's Islington City Centre. This 2-bedroom, 2-bathroom suite offers 775 sq ft of functional living space with floor-to-ceiling windows, wide-plank flooring, and an open-concept layout. The modern kitchen is equipped with integrated stainless steel appliances, quartz countertops, and sleek cabinetry. The primary bedroom features a 4-piece ensuite and ample closet space, while the second bedroom offers flexibility for guests, family, or a home office. Additional highlights include in-suite laundry and one underground parking space. Residents enjoy access to a full range of amenities, including a 24-hour concierge, indoor pool, sauna, steam room, fitness centre, rooftop terrace, party rooms, basketball court, guest suites, and more. Perfectly located steps to Islington Subway Station, Bloor West shops and dining, and major commuter routes. (id:60365)
1173 Islington Avenue E
Toronto, Ontario
Detached Bungalow In A Prime Etobicoke Location. This house offer 2 spacious Bedrooms plus 1 Additional Room In The Basement, Perfect For a Home Office, Gym or Guest Suite, Separate Entry to Basement. Enjoy A Private Driveway with Parking For Up To 3 Vehicles, along With a Detached Garage For Extra Parking & Storage. A Few Minutes Walk to Islington Subway Station and Steps to Shops, TTC Transit, School, and Parks. (id:60365)




