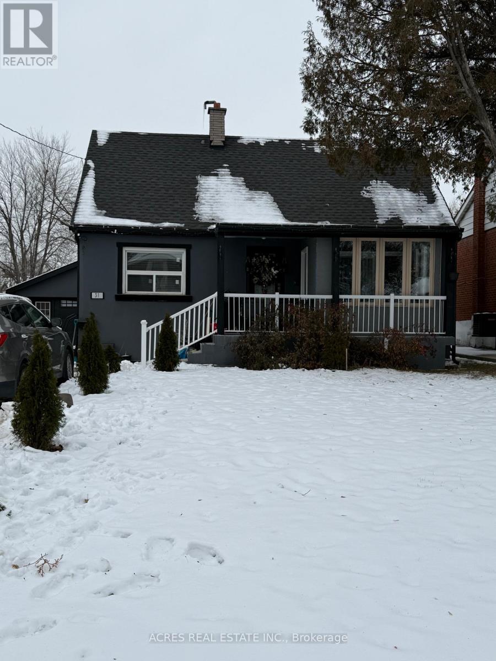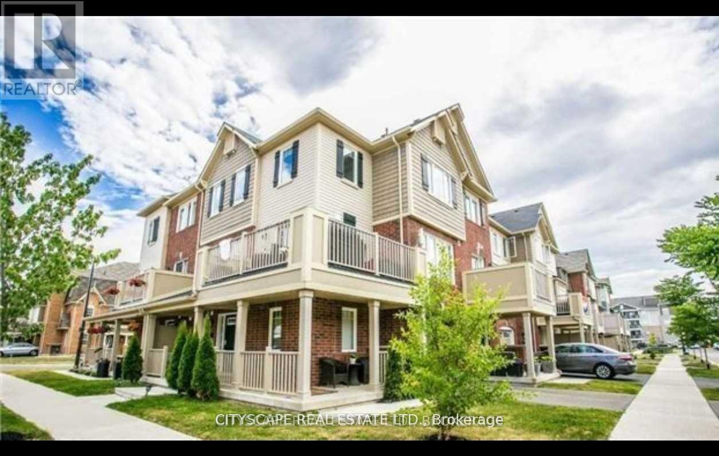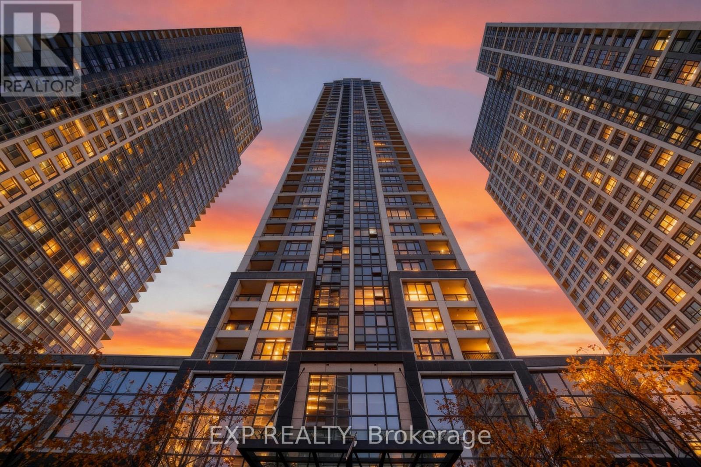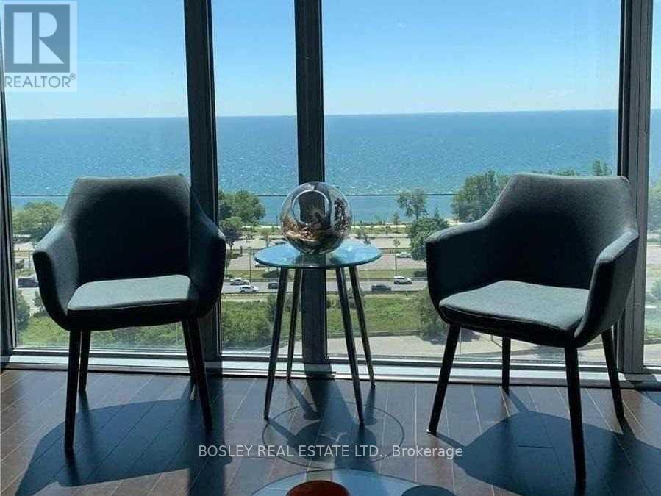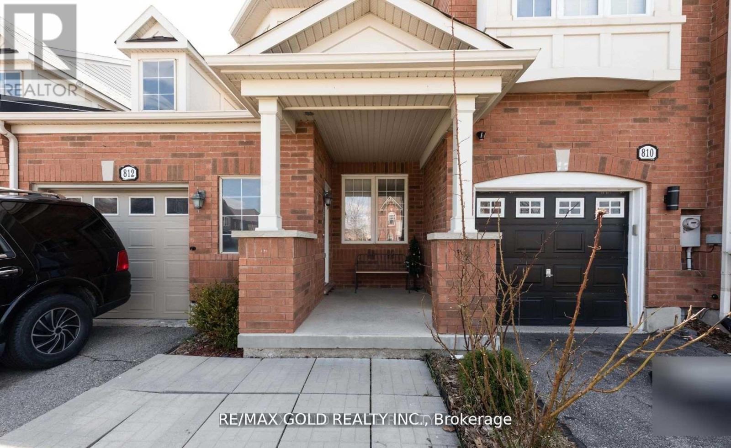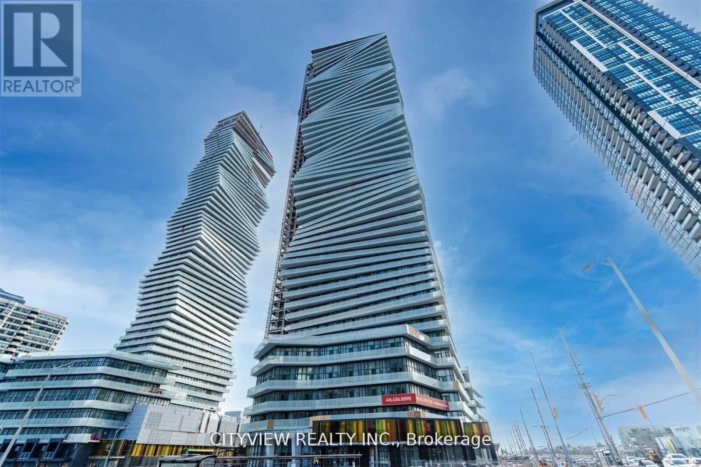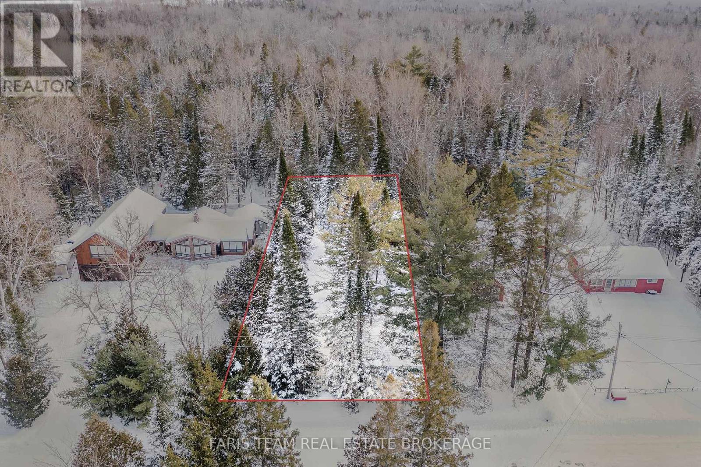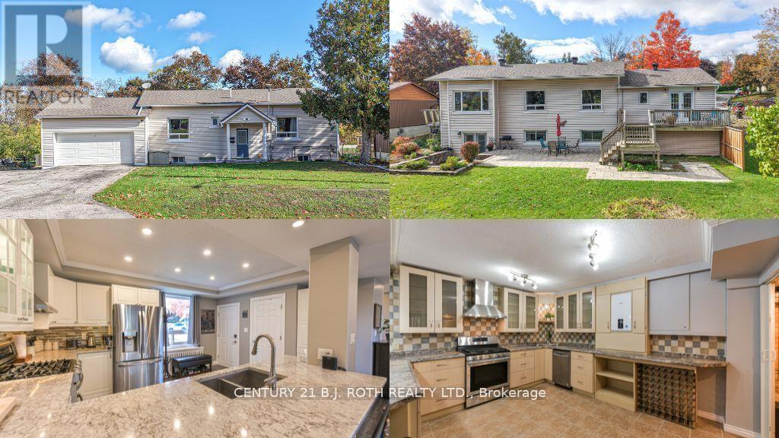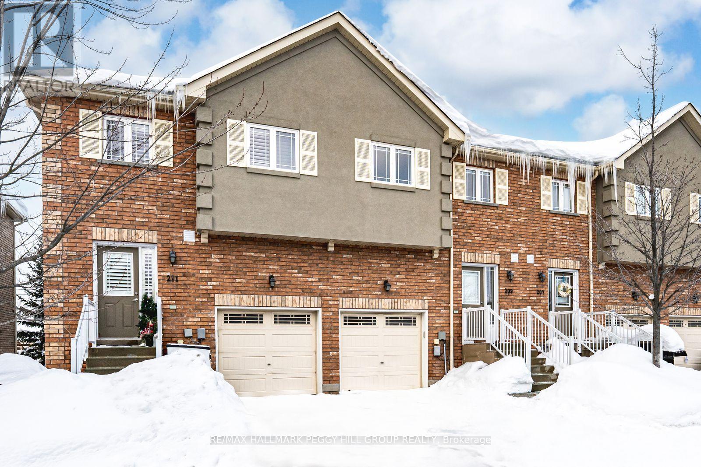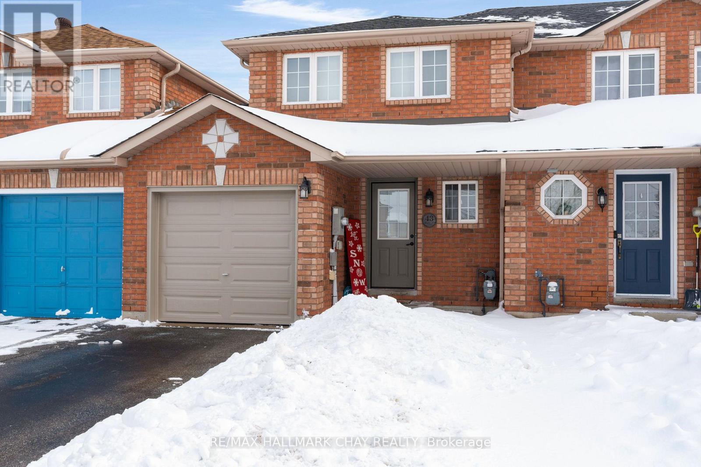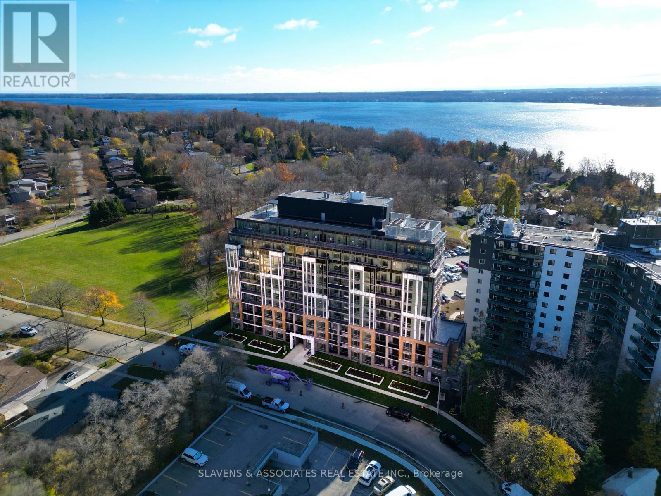2703 - 56 Annie Craig Drive
Toronto, Ontario
Welcome to Lago at the Waterfront, a luxury residence offering over 1,000 square feet of refined living space with a spectacular wrap-around balcony capturing both southwest and southeast exposures. This exceptionally designed 2+1 bedroom, 2 bathroom suite features SPECTACULAR LAKE AND CITY SKYLINE VIEWS. This condominium unit offers a priceless view with an almost panoramic window layout with floor-to-ceiling windows. California closets offer smart storage solutions for modern living. The generous principal rooms accommodate flexible living arrangements, including a versatile den ideal for a home office. The primary bedroom is complemented by an ensuite bathroom and ample closet space with a walk-in closet. The open concept kitchen includes built-in appliances, sleek cabinetry, and a functional layout that flows seamlessly into the dining and living areas. Residents of Lago at the Waterfront enjoy an impressive suite of amenities, including a fully equipped fitness centre, indoor pool and hot tub, party and media rooms, 24-hour concierge service, guest suites, and more. This suite includes one underground parking space and one locker, offering both convenience and peace of mind. This is a rare opportunity to own a premium corner residence with extraordinary views in one of Etobicoke's most coveted waterfront communities. (id:60365)
31 Sledman Street
Mississauga, Ontario
Spacious and well-maintained 2-bedroom, 1-bathroom basement apartment available for rent. . Located in a quiet, family-friendly neighbourhood with easy access to major highways, transit, schools, parks, and shopping. Features include: 2 spacious bedrooms1 full bathroom and Separate private entrance. Bright living area Full kitchen with brand new appliances and ample storage. In-unit laundry with brand new stainless steel washer and dryer. One parking spot available. Ideal for a small family, working professionals, or students. Close to public transit, grocery stores, and other everyday amenities. (id:60365)
1023 Stemman Place
Milton, Ontario
3 bedrooms spacious corner townhouse with lots of sunlight. Modern kitchen with large breakfast bar, a good size living and kitchen area. 2 car spaces and close to all amenities such as Shopping malls, go station and highways (id:60365)
308a - 7 Mabelle Avenue
Toronto, Ontario
Experience Modern Urban Living In This Stylish 1-Bedroom, 1-Bath Condo Offering An Open-Concept Layout With Floor-To-Ceiling Windows That Fill The Space With Natural Light *The Contemporary Kitchen Features Sleek Cabinetry And Stainless Steel Appliances, Seamlessly Flowing Into A Cozy Living Area Perfect For Entertaining Or Relaxing *Residents Enjoy Access To Premium Amenities Including A Fully Equipped Gym, Indoor Pool, Sauna, Yoga Studio, Basketball Court, Theatre Room, And 24-Hour Concierge Service *Smart Building Features Include Contactless Parcel Service And License Plate Recognition *Outdoor Perks Include BBQ Area, Splash Pool, Sundeck, Playground, And Lounge Spaces *Conveniently Located Near Parks, Grocery Stores, And Public Transit *This Condo Offers Comfort, Lifestyle, And Convenience In One Exceptional Package! (id:60365)
1405 - 103 The Queensway
Toronto, Ontario
Stunning Unobstructed South and South West Views of Lake Ontario. Enjoy Your Morning Beverage as The Sun Rises Over The Lake or an Evening Glass of Wine as You Unwind to a Perfect Sunset. This Bright and Spacious 2 Bedroom, 2 Bathroom Lake Front Corner Unit With Breathtaking Views offers Floor To Ceiling Glass Windows and 9 Foot Tall Ceilings. Your Primary Bedroom Features a Walk in Closet ,a Four Piece Ensuite and a Walk Out to a Double Balcony. The Second Bedroom Offers a Three Piece Ensuite, Closet and Sliding Glass Doors. The Living and Dining Rooms are Combined in Open Concept Living With a Walk Out To The Large Double Balcony. Modern Kitchen With Granite Countertops, Backsplash and a Breakfast Island. Included in This Unit are 2, Tandem, Parking Spaces and a Storage Locker. You are Literally Minutes To Everything Toronto Has To Offer, Steps To The TTC, High Park, Bloor West Village, Downtown, Lake, Schools, Bike Trails& More. You Won't Be Disappointed. Amenities Include Guest Suites For Visitors, an Indoor Lap Pool, an Outdoor Pool, Tennis Court, 2 Gyms, Sauna, 24 Hr. Security, Party Room, Media Room, On-Site Daycare, Fenced Outdoor Pet Area. (id:60365)
812 Herman Way
Milton, Ontario
Absolutely Stunning Freehold Townhome with Great Location! Mattamy's Popular 'Bolton' Model In Most Desirable Hawthorne Village On Escarpment. Living + Dining Rm W/O To Large Professionally built Deck, Eat- In Family Sized Kitchen W/Upgraded Counters , B/Splash & Breakfast Bar ,Ceramic Floors and Laminate Floors on the Main Level, Laminate Floors on 2nd Floor. Wood Stairs, 3 Bedrooms. Master Has 4 Pc- Semi Ensuite , Finished Basement With/Rec/Game Rm+ 3 Pc Bath, Pot Lights in upper and Basement, Garage Access From House. Large Porch at the entrance door. (id:60365)
5810 - 3900 Confederation Parkway
Mississauga, Ontario
Immaculate 2 plus den unit at the much sought after MCITY 1 Tower by Rogers!! Unit features modern finishes w/ unobstructed stunning East views of downtown Mississauga, CN Tower and the lake! Laminate flooring throughout the whole unit, open concept media perfect for a study area. Modern kitchen w/ B/I Appliances. Open concept living/dining walking out to a149 sqft balcony. Large master w/ 3pc ensuite w/ balcony access. Floor-to-ceiling windows. Minutes to Celebration Square, Square One shopping centre, Sheridan College, library, Living Arts Centre, theatre, restaurants & more! (id:60365)
Pt Lt 3 Woodside Avenue
Tiny, Ontario
Top 5 Reasons You'll Love This Property: 1) Embrace the charm of Georgian Bay living just a short stroll from the sandy shoreline of Woodland Beach, an ideal setting for beach days, sunset walks, and laid-back lake life 2) Set on a tranquil, tree-lined street with 56 feet of frontage, this peaceful, wooded lot offers a picturesque backdrop for building your custom home or relaxing cottage escape 3) Endless potential awaits, whether you're dreaming of a year-round residence or a seasonal retreat to enjoy with family and friends 4) A unique investment opportunity, the neighbouring lot, featuring an existing cottage, is also available for purchase, allowing you to live on-site while you build or secure additional space for future use 5) Perfectly located just over an hour from the GTA and 30 minutes to Barrie, with shopping, dining, and everyday amenities just a short drive away, delivering the best of both seclusion and convenience. (id:60365)
16 First Street
Orillia, Ontario
Exceptional Investment or Multi-Family Opportunity in Orillia's Sought-After North Ward! Welcome to this beautifully maintained legal duplex, double attached garage, two spacious 2-bedroom units, each featuring its own private walkout to a large rear yard - perfect for families, downsizers, or savvy investors looking for strong rental potential. Both units boast bright, open-concept layouts with generous living areas, modern kitchens, and updated finishes throughout. Each residence enjoys separate entrances, individual laundry facilities, gas fireplace, ductless heat pumps, along with a hot water boiler(replaced 2025) system c/w on demand hot water for the entire building ensuring complete comfort and privacy for both occupants. Large windows flood the interiors with natural light, while walkouts to the backyard provide seamless indoor-outdoor living and plenty of space for gardening, entertaining, or simply relaxing in the fresh air. Nestled in a quiet, family-friendly neighbourhood, this property offers the best of convenience and lifestyle. Just minutes from the shimmering shores of Lake Couchiching, you'll have easy access to beaches, walking trails, and waterfront parks. Everyday amenities are right at your doorstep - Costco, shopping centres, restaurants, Lakehead University and schools are all nearby. Commuters will appreciate the quick connection to Highway 11, while public transit and local bus stops make getting around town effortless. This duplex represents a rare opportunity to own a turn-key property in one of Orillia's most desirable areas. Live in one unit and rent the other for additional income, or add this solid, low-maintenance property to your investment portfolio. With its prime location, flexible layout, and strong community appeal, this home checks all the boxes for comfort, convenience, and long-term value. Don't miss your chance to secure this exceptional North Ward legal non-conforming duplex - where quality living meets smart investment. (id:60365)
35 - 209 Harvie Road
Barrie, Ontario
WELL-APPOINTED TOWNHOME WITH A WALKOUT BASEMENT IN THE HEART OF HOLLY! This is the kind of neighbourhood where neighbours wave as they pass by, kids laugh from nearby playgrounds, and evening strolls are a great way to wind down the day. Tucked into Barrie's beloved Holly neighbourhood, this inviting townhome places you in the heart of a walkable, family-friendly community with everything you need close at hand. Kids can stroll to Trillium Woods Elementary and spend afternoons at nearby parks and playgrounds, while parents will appreciate the quiet residential feel paired with quick access to shopping, dining, commuter routes and everyday essentials. Built in 2013, the home offers a more contemporary layout with open-concept principal rooms, hardwood flooring on the main level, and a kitchen featuring stainless steel appliances, white cabinetry and a gooseneck faucet. Four spacious bedrooms, each with double closets, including a primary suite highlighted by a bold feature wall, provide room to grow, and the unfinished walk-out basement with a rough-in bath opens the door to flexible living or future in-law potential. An attached garage, private driveway, central air and a gas barbecue hook-up for grilling season add comfort and convenience. Monthly maintenance fees take care of the essentials, including building insurance, roof, doors, landscaping, snow removal and parking, so you can spend less time on upkeep and more time enjoying your home, your community and the lifestyle that comes with it. (id:60365)
43 Srigley Street
Barrie, Ontario
Welcome to 43 Srigley Street, a charming freehold townhouse located in the highly sought-after community of Holly. Just minutes from shopping, the recreation centre, an elementary school, parks, and convenient highway access, this home offers an ideal blend of comfort and lifestyle. This well-maintained property features 2 spacious bedrooms and 1 full bath, perfect for first-time home buyers, downsizers, or anyone seeking low-maintenance living. Pride of ownership shines throughout, from the impeccably kept interior to the beautifully landscaped yard that enhances the home's inviting outdoor space. Enjoy excellent curb appeal with an updated garage door (2024), charming poured front porch, and sealed driveway. Major updates provide peace of mind, including a new roof (2020) with a transferable warranty and kitchen appliances (2020).Move-in ready and thoughtfully cared for, this townhouse is one you won't want to miss. Come see everything 43 Srigley Street has to offer! (id:60365)
606 - 41 Johnson Street
Barrie, Ontario
***Move in on or before January 1, 2026, and enjoy $100/mo in rent savings*** Discover modern living at Shoreview in Barrie's desirable East End. This brand new 2-bedroom, 2-bathroom suite features an open concept layout showcasing a contemporary kitchen with quartz countertops, a tile backsplash, and full-size stainless steel appliances including a dishwasher and microwave. Enjoy the convenience of ensuite laundry and plenty of storage. A private balcony provides a quiet outdoor retreat. Residents at Shoreview enjoy access to top-tier amenities, including a fitness centre, rooftop patio, co-working space, social lounge, pet spa, and secure bike storage. Smart entry and climate control systems provide added convenience and peace of mind. Located minutes from Johnson's Beach, shopping, dining, and public transit, Shoreview offers a vibrant and connected lifestyle. Parking available at an additional cost: $90 for outdoor, $125 for indoor on P1, and $135 for indoor ground level. Tenants responsible for hydro, water, and gas. (id:60365)


