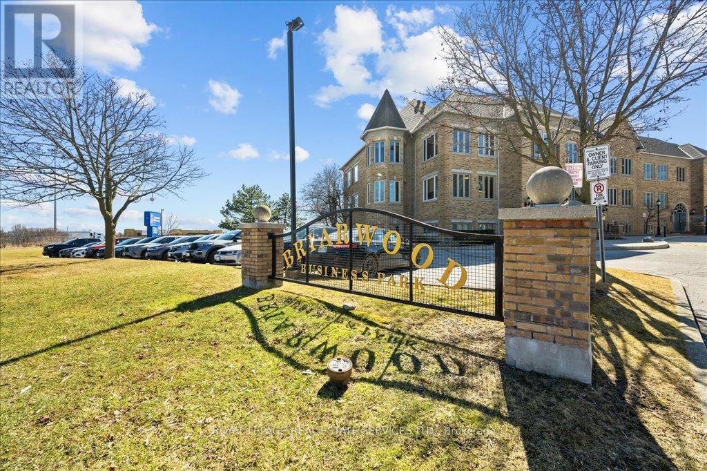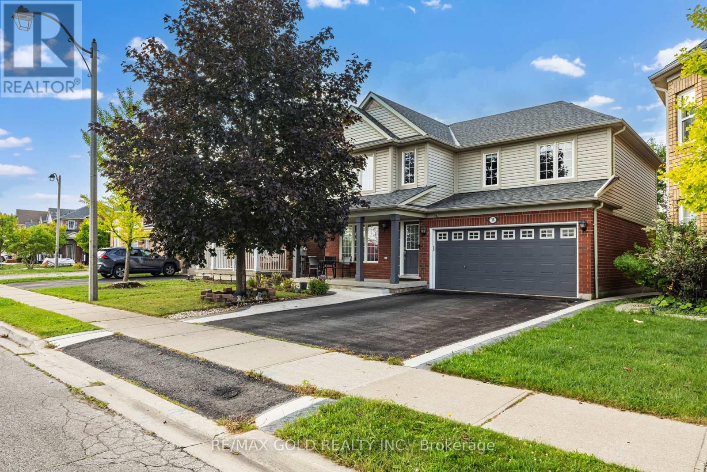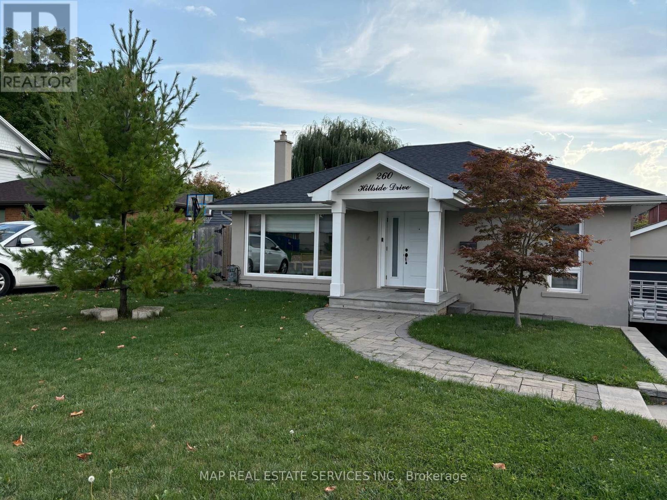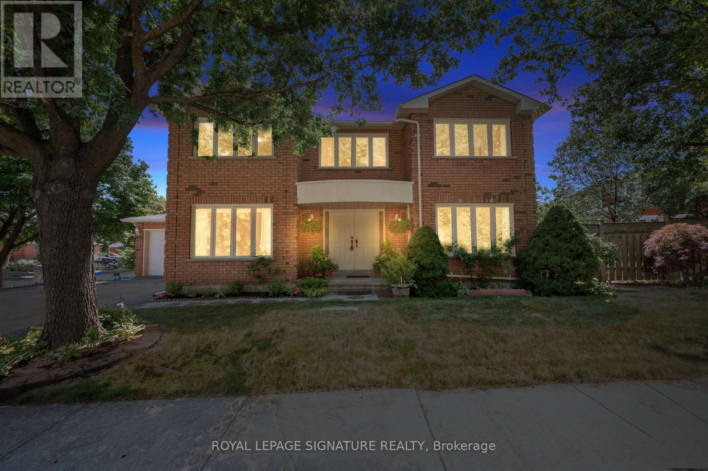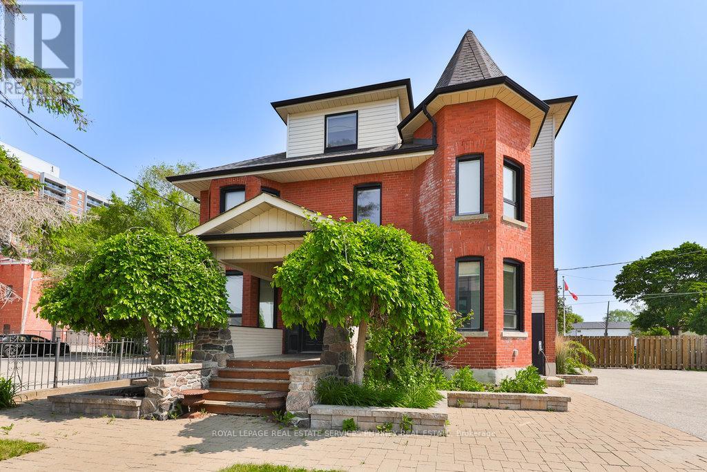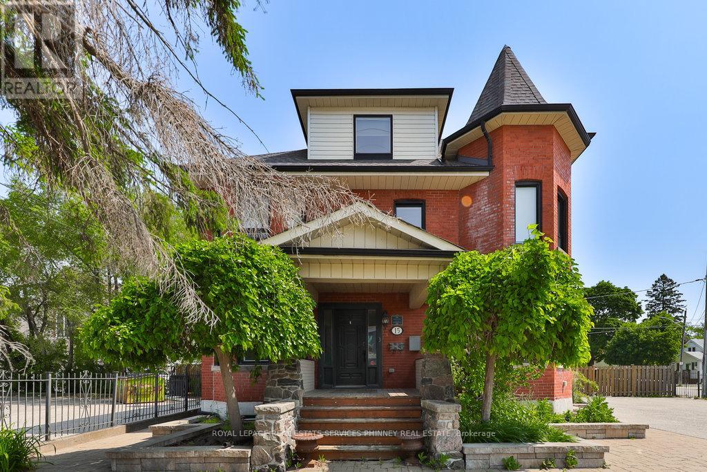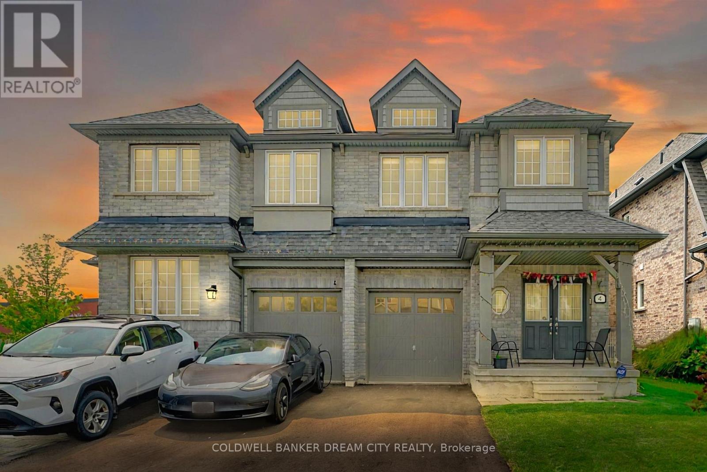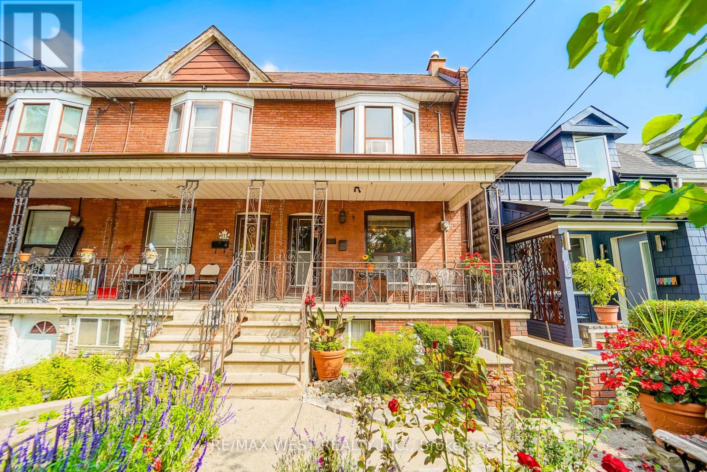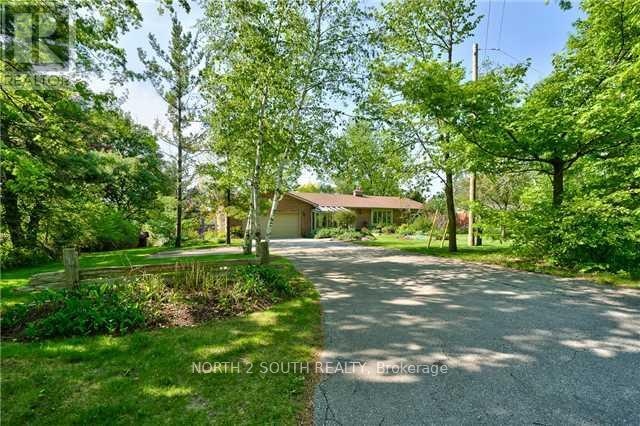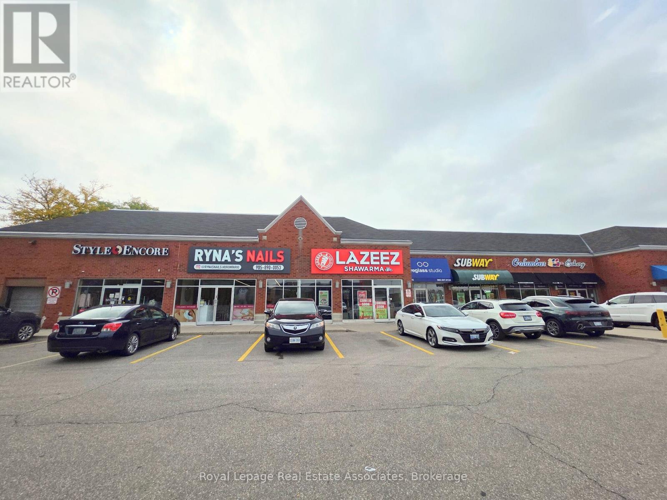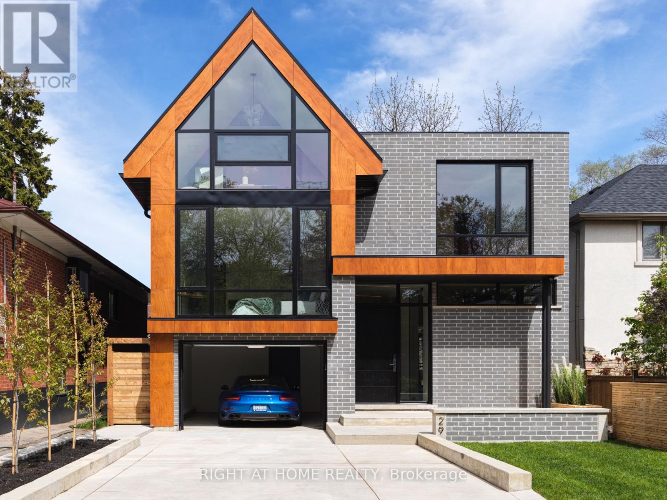200 - 414 North Service Road E
Oakville, Ontario
LIGHT-FILLED OFFICE CONDO IN A PREMIUM OAKVILLE CORPORATE HUB! A rare opportunity to own in one of Oakville's most desirable and well-maintained professional complexes. This highly visible second-floor end unit offers approximately 2,250 square feet with a smart, versatile layout that can be reimagined or used as-is. With its bright south-east corner orientation, the space is wrapped in windows, creating a natural light-filled setting that supports productivity and collaboration. The current design includes four private offices (with potential for a fifth), an open-concept bullpen, a large boardroom, two in-suite bathrooms, a kitchenette, and a dedicated storage area - ready to support a wide range of professional uses. The complex itself is professionally managed and provides abundant on-site surface parking for staff and visitors. Surrounded by a strong mix of medical, professional, and corporate tenants, the setting fosters credibility and connection. Strategically located minutes from the QEW, Oakville Place, the GO Train, and countless amenities - with public transit at the door - this property combines visibility, convenience, and long-term value. Whether you're an owner-occupier seeking move-in ready space or an investor looking to reposition and add value, this office condominium stands out as a flexible and future-proof opportunity. (id:60365)
36 Fidelity Avenue
Brampton, Ontario
Immaculate!! Ravine Lot And Fronting Onto Park!! Detached At A Very Desirable Loc!! With Lots Of U/Grades !! Very Practical Layout With Living, Dining, Family With Fireplace!! All Hardwood On Main Floor And Second Floor !! Spacious Kitchen U/Graded W/Stainless Steel Appliances, Quartz Top, Backsplash!!All 4 Good-Size Bedrooms!!Pot Lights On The Main Floor!! Ready To Move -In!!Walking Dist. Rec Centre!!Near To Schools, Plaza, Transit, Park ,Go Station, Bank, Near Cassie Campbell community center. (id:60365)
10 - 225 Speers Road
Oakville, Ontario
BEAUTIFUL HIGH END INTERIOR FINISHES INCLUDE COMMERCIAL GRADE LVP HARDWOOD FLOORING, COVE CEILING MOULDING, CUSTOM KITCHEN WITH EXTRA STORAGE, FOUR PRIVATE OFFICE/TREATMENT ROOMS, RECEPTION AREA WITH GENERIOUS WAITING AREA, H/C WASHROOM, THIS UNIT IS LOCATED ON THE SECOND FLOOR WITH ELEVATOR ACCESS DIRECTLY IN FRONT OF THE SUITE ENTRY DOOR. UNIT FACES SPEERS ROAD & HAS VISIBILITY FROM THE STREET. CONDO FEES ARE $444.36 PER MONTH PLUS HST. UTILITIES ARE REASONABLE: GAS-$50 PER MONTH & HYDRO $225 PER MONTH. LOCATED ON BUSY SPEERS ROAD THERE IS A TRANSIT STOP AT THE ENTRANCE TO THE COMPLEX, PLENTY OF PARKING ON A FIRST COME/FIRST SERVED BASIS. THIS BUILDING IS DESIGNATED "MEDICAL" AND HAS A PHARMACY, WALK IN CLINIC AND MANY MEDICAL USES. (id:60365)
260 Hillside Drive
Mississauga, Ontario
Beautiful 3 Bedroom + 2 Bathroom Detached Home In The Prestigious Streetsville. Modern Kitchen With Quartz Countertop And Stainless Steel Appliances. Open Concept Living And Dining Room With Oversize Window To Let All The Natural Light In. Main Level Large Size Primary Room With 3 Pc Ensuite Bathroom. Lower Level Family Room With Walk-Out To Enjoy The Private Backyard. Great Size, Deep Lot to Enjoy Family Events Under A Custom Wood Build Gazebo. Great Location, Walking Distance To Streetsville GO Station. Close To The Top Ranked Vista Heights And St. Aloysius Gonzaga Schools, Steps To Historical Streetsville Village And Credit River With Many Events And Festivals Year-Round. (id:60365)
2921 Caradoc Lane
Oakville, Ontario
Welcome to 2921 Caradoc Lane - a spacious, well-maintained detached home located in the highly sought-after Clearview neighbourhood of Oakville. This beautiful property sits on a large corner lot (98.43 ft x 55.77 ft ) and offers the perfect blend of comfort, functionality, and location - ideal for large or multi-generational families. Step inside to discover a thoughtfully designed main floor featuring gleaming hardwood floors,a separate living room, a formal dining area, and a cozy family room with a fireplace. The kitchen boasts quartz countertops and a generous breakfast area, perfect for casual dining. Upstairs, the primary suite offers a private ensuite bath and a spacious walk-in closet. The additional bedrooms are bright, roomy, and versatile - ideal for family, guests, or a home office.The finished basement adds incredible value with a 4-piece washroom, one bedroom, three storage areas, and a large rec space - perfect for extended family or entertaining. Enjoy the convenience of a large laundry room with garage access and 6 parking space. Located just minutes from top-ranked elementary and secondary schools, parks, walking trails,Clarkson GO Station, and major highways - this home is a commuter's dream in one of Oakville's most desirable family-friendly communities. (id:60365)
Upper - 15 Mississauga Road S
Mississauga, Ontario
Remarkable Fully-Functional Professional Office Available For Lease Near An Exceptionally Busy Intersection At Mississauga Rd And Lakeshore In The Ever-Busy Port Credit Area. Top floor and second floor include 3 offices plus massive open space, separate entrance and balcony with view of the lake. Includes full washroom and ample shared parking space. Right across from the Brightwater Masterplan with almost 3000 residential units and 300,000 sft of commercial space on the revitalized shoreline with access to the Waterfront Trail. Great For Office Use By Professionals, Accountants, Lawyers, Marketing, Financial, Medical, Chiro, Physio, Holistic Etc. (id:60365)
Main - 15 Mississauga Road S
Mississauga, Ontario
Remarkable Fully-Functional Professional Office Available For Lease Near An Exceptionally Busy Intersection At Mississauga Rd And Lakeshore In The Ever-Busy Port Credit Area. Open concept bright main floor (can be divisble) with potlights. Lower level includes additional office space and two washrooms and kitchenette. Right across from the Brightwater Masterplan with almost 3000 residential units and 300,000 sft of commercial space on the revitalized shoreline with access to the Waterfront Trail. Great For Office Use By Professionals, Accountants, Lawyers, Marketing, Financial, Medical, Chiro, Physio, Holistic Etc. (id:60365)
4 Autumn Arbour Road
Caledon, Ontario
This beautifully upgraded 4-bedroom detached home offers approximately 2200 sq ft of living space in a quiet, family-friendly neighbourhood.Features include a double door entry, grand foyer with high ceilings, a formal dining area, and an open-concept living space with an eat-in kitchen and breakfast bar. The oak staircase leads to a functional upper level with spacious bedrooms and an open loft ideal for office use. The deep lot includes a lookout basement and professionally landscaped exterior.Recent upgrades include hardwood flooring, pot lights, stone landscaping, updated light fixtures, and custom window coverings.Conveniently located close to schools, recreation centres, shopping, trails, and parks.Positioned in a high-growth area nearHwy 410, with the upcoming Hwy 413 offering added long-term value and accessibility. (id:60365)
411 Westmoreland Avenue N
Toronto, Ontario
Welcome to a rare opportunity to get into one of Torontos most up-and-coming communities, just north of Geary Street in Dovercourt Village. This home offers the features what every Toronto homeowner looks for: finished basement with high ceilings, a second kitchen for income potential or multi-generational living, garage parking and a backyard! All in a quiet, family-friendly neighbourhood surrounded by vibrant local cafés, restaurants, and shops. Loved by the same owners since 1958, this home is ready for its next chapter. (id:60365)
8329 10 Side Road
Halton Hills, Ontario
Welcome to this bright and spacious basement unit in Milton featuring 2 comfortable bedrooms, 1 bathroom, and 2 dedicated parking spots; a rare find! Perfectly designed for modern living, this home offers plenty of space, privacy, and convenience. Whether you're relaxing inside or coming home after a busy day, everything you need is right here. Don't miss your chance to call this place home! (id:60365)
407 - 40 Bristol Road E
Mississauga, Ontario
Prime retail unit available for sub-lease. This high-exposure space is currently operating as a retail store and is situated within a busy plaza featuring a diverse tenant mix creating a vibrant and professional atmosphere. The property offers ample surface parking for customers and staff, making it an ideal choice for businesses seeking strong visibility, accessibility, and growth opportunities in a well-established Retail location. (id:60365)
29 Walford Road
Toronto, Ontario
Refined Luxury, Unmatched Value. This contemporary masterpiece combines exceptional craftsmanship with modern living in one of the citys most desirable neighbourhoods. From the moment you arrive the home impresses with its solid custom wood trim & doors, premium hardware, & 7.5" European white oak flooring that flows through the main level. Soaring ceilings on every level & spa-inspired ensuite bathrooms make a striking first impression. The heart of the home, the kitchen, is outfitted with leathered countertops, top-notch built-in appliances & custom cabinetry. Designed to flow seamlessly into open-concept living/dining areas with designer lighting & an airy, luminous feel. Upstairs, the primary suite is its own sanctuary, featuring dual walk-in closets, a luxurious 5-piece ensuite with freestanding tub, double sinks & European LED-lit mirrors. Each additional bedroom enjoys its own ensuite & built-in or walk-in closet space. The lower level amplifies the lifestyle offering: a true home gym with rubber flooring, mirrored wall & a walk-out to a private landscaped yard. Smart home features throughout include full home automation via Control4, elevator servicing every floor, rough-in for driveway snowmelt & high-end millwork everywhere you look. Cedar fencing encloses a landscaped yard. Property includes a walk-out basement and EV-Ready Garage, finished with Epoxy flooring. Nestled on a sought-after street in The Kingsway, 29 Walford offers access to top schools, shopping along Bloor Street, Great Dining & efficient connections to Downtown Toronto. It's an exceptional home for those who want refined design, convenience & a true sense of place. (id:60365)

