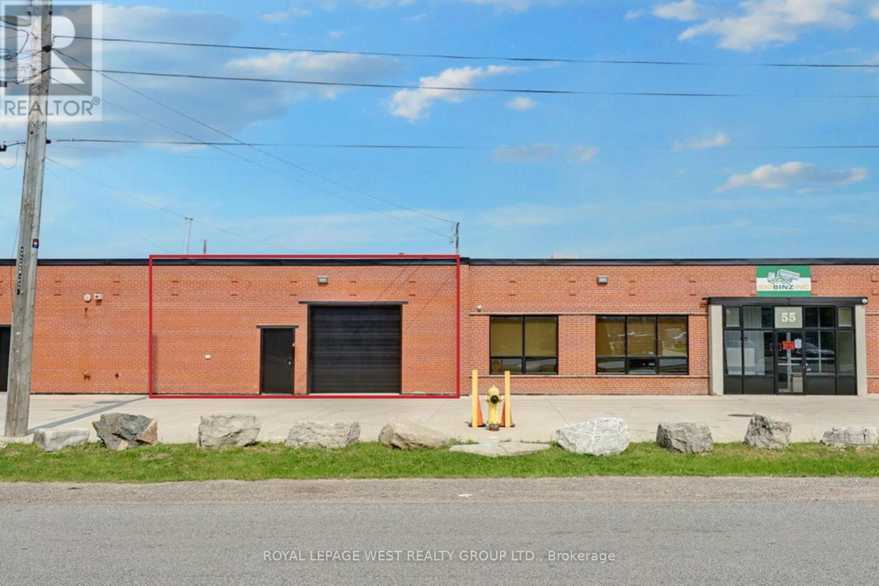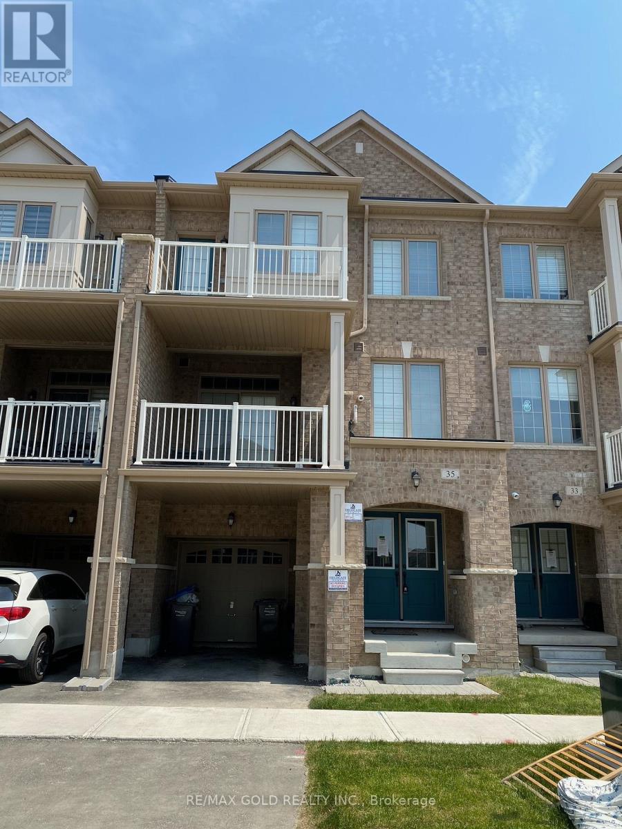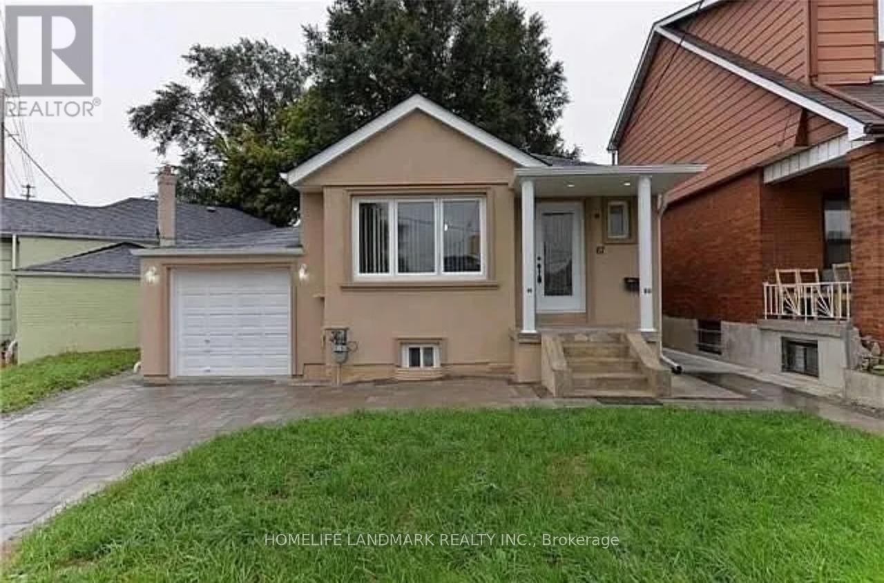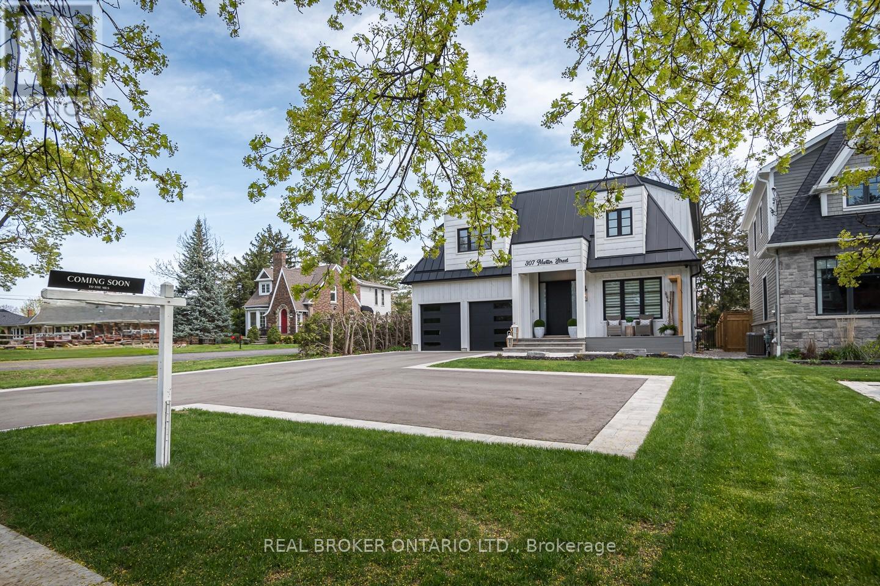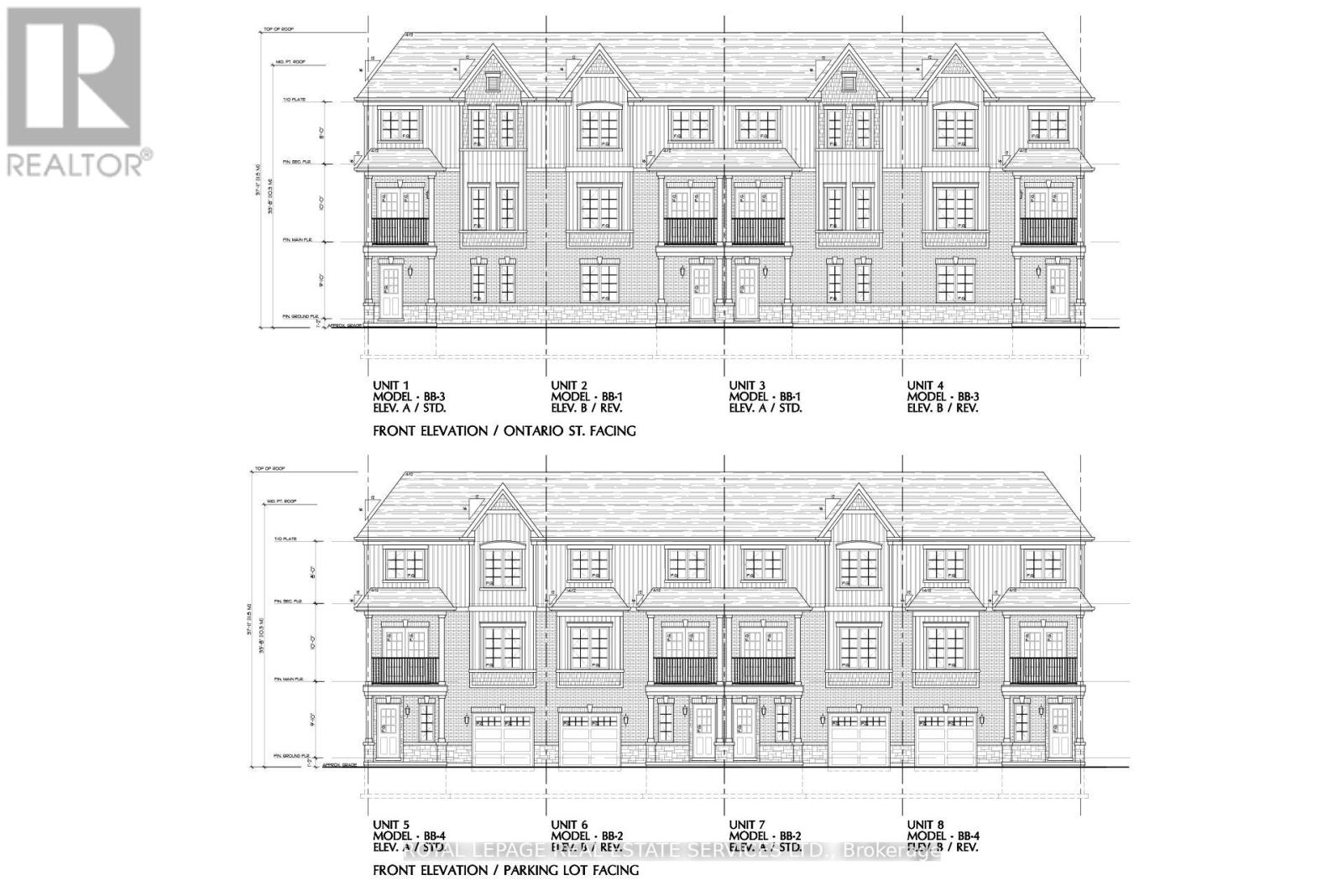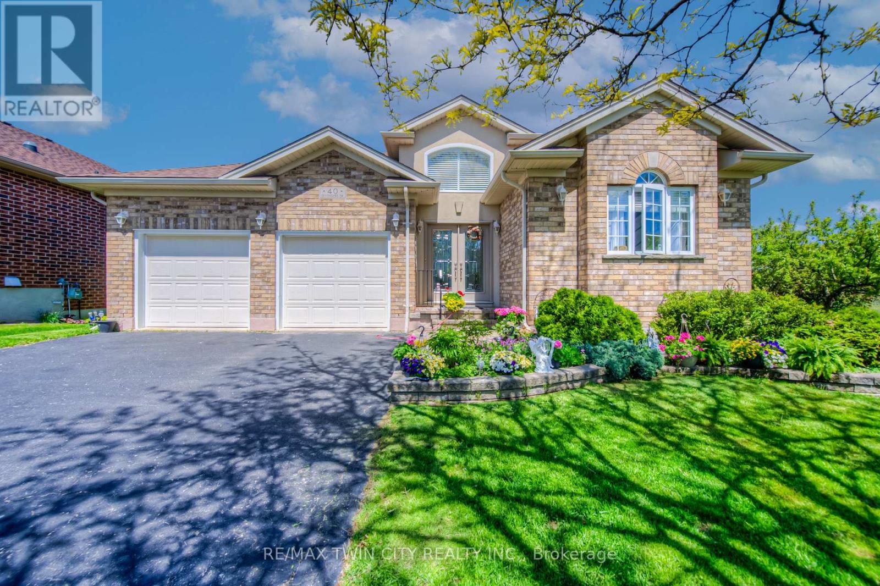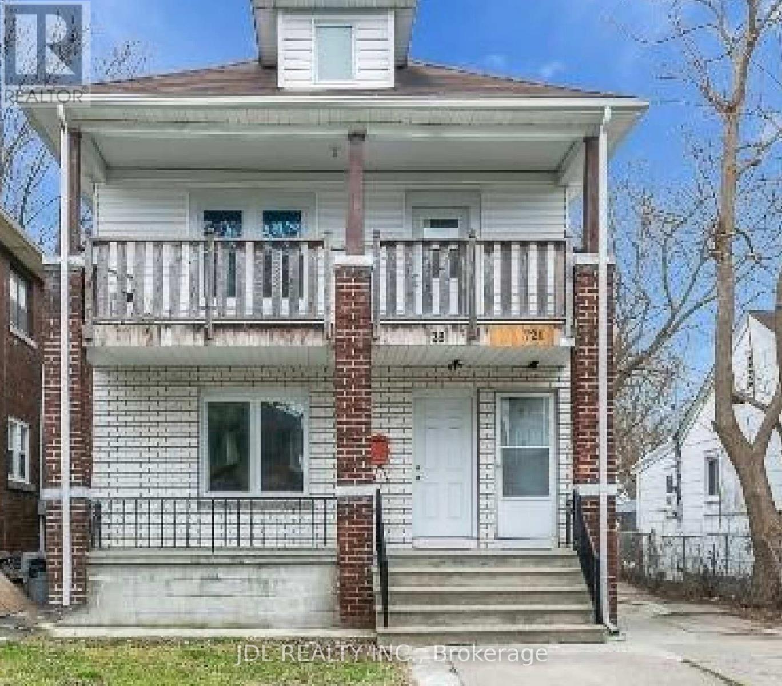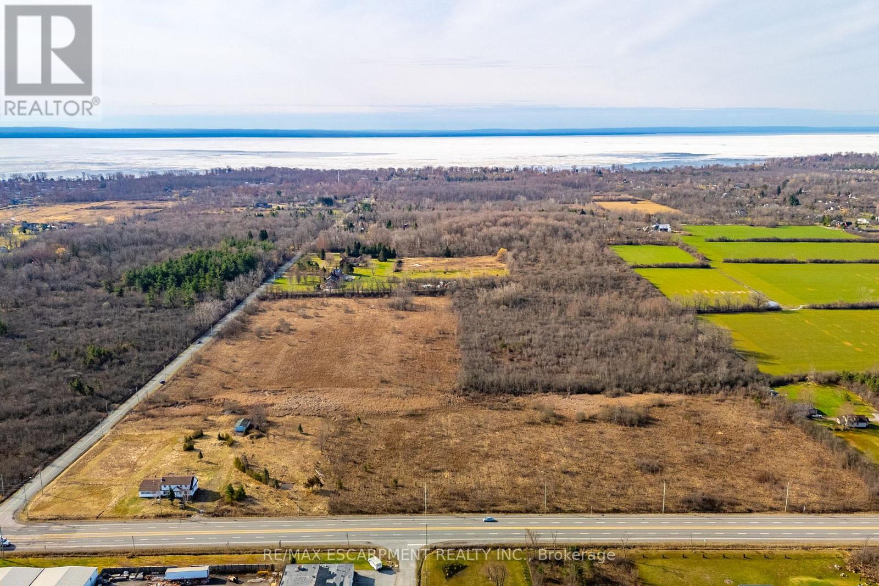40 Oblate Crescent
Brampton, Ontario
Welcome to 40 Oblate Crescent, a spacious and well-maintained 4-bedroom detached home located in a desirable Brampton neighborhood. This home features a finished basement with a separate entrance, offering great potential for rental income or extended family living. Bright and functional layout with generous living spaces, a family-sized kitchen, and good-sized bedrooms. Conveniently located close to schools, parks, shopping, public transit, and major highways. A great opportunity for families and investors! (id:60365)
11 - 45 Cedarcroft Boulevard
Toronto, Ontario
Welcome to 11-45 Cedarcroft Blvd a thoughtfully updated 3-bedroom townhome tucked into a quiet, family-friendly North York community. Featuring a functional layout with three generously sized bedrooms, two bathrooms, and an oversized laundry room this home is perfect for first-time buyers or those looking to start a family.Enjoy recent upgrades including fresh paint, new lighting, and modern pot lights. The bright eat-in kitchen flows into a spacious living area, while the private and peaceful backyard terrance is ideal for summer evenings, entertaining, or playtime with kids.Located minutes from York University, TTC, Highway 401, 400, and Allen Road commuting is smooth whether by car or transit. Surrounded by schools, community centres, and local shops, this vibrant yet calm neighbourhood is full of family-oriented amenities. A rare opportunity to enjoy space, convenience, and comfort in one of North Yorks best-kept secrets! (id:60365)
35 Labrish Road
Brampton, Ontario
A Lovely 3 Bdrm Home Fully Upgraded Family Home (1628 Sqft As Per Mpac)"" Impressive 9Ft Smooth Ceiling On M/Floor!! Fmly Rm W/Electric Fireplace, Pot Lights!! Fully Upgrd Kitchen W/Lot Of Storage Space, St.Steel Appliances!! Huge Balcony From Brkfst Rm! Premium Hrdwd Flrs's Thru Out The Home! Children's Paradise Carpet Free Home! Convenient 2nd Flrhardwood Staircase On All Levels! (id:60365)
1108 - 3 Marine Parade Drive
Toronto, Ontario
Elegant Corner Suite at Hearthstone by the Bay Refined Retirement Living! A rare opportunity to own a sophisticated 2-bedroom, 2-bath corner residence in Hearthstone by the Bay- Etobicoke's premier retirement condominium community. This bright, northeast-facing suite offers an abundance of natural light and partial views of Lake Ontario. Enjoy the freedom of condo ownership, paired with the convenience of curated services designed to enhance your lifestyle. The mandatory monthly Club Fee includes weekly housekeeping, dining room meal credits, 24-hour access to an on-site nurse, engaging fitness classes, social programs, and a private shuttle to nearby shopping and local amenities. Need more support down the road? Simply tailor your services as you go pay only for what you need. A flexible, elevated approach to retirement living that stands apart from traditional options. A warm, welcoming home in a truly exceptional community. Don't miss out.*Mandatory Service Package Extra **EXTRAS** Mandatory Club Fee: $1923.53 +Hst Per Month. Includes a Variety of Services. Amenities Incl: Movie Theatre, Hair Salon, Pub, Billiards Area, Outdoor Terrace. Note: $265.06+Hst Extra Per Month for Second Occupant. (id:60365)
67 Bala Avenue
Toronto, Ontario
***Cute, Cozy, Affordable And Adorable*** Detached, Garage, Private Drive , Two Bedroom Basement Apartment With Seperate Entrance, Seperate Laundry And Huge Backyard. Literraly Hop Skip And Jump To Ttc And Schools. (id:60365)
307 Martin Street
Milton, Ontario
A rare blend of luxury, craftsmanship, and thoughtful design, this custom-built home sits on an extra-deep 185-foot lot in the heart of Old Milton. Just steps to charming local restaurants, boutique shops, schools, and parks, it offers both elegance and convenience. Inside, 19-foot ceilings with exposed wood beams create a dramatic first impression. Oversized patio doors lead to a private, peaceful backyard, complete with a composite deck, stunning stone fireplace, and a powered outbuilding ready to become a pool house, studio, or inspiring work-from-home space.The custom kitchen is an entertainers dream, featuring a walk-in pantry and seamless flow into the open-concept living space. The main floor also includes a serene primary suite and a front office with a closet that easily converts into a fifth bedroom.Upstairs, a second primary suite and spacious bedrooms all feature large closets with built-in organizers. Heated floors in every bathroom and laundry room bring elevated comfort. The walk-out basement adds a rec room, wet bar, 3-piece bath, cold cellar, and ample storage.This is more than a home its the lifestyle you've been waiting for. (id:60365)
162a Ontario Street
St. Catharines, Ontario
Shovel-Ready Development Opportunity for 8 Townhouses! An exceptional investment property with development land in a central location. This vacant land is situated directly across the street from a $145 million senior housing development. The vacant lot next door is to be sold in conjunction with this property, providing a combined lot dimension of approximately 107.32 x 131.14. A detailed package is available upon request. Agent and Buyer to verify all measurements themselves. All the hard work is done! Vacant lot beside this(listed as well) to be sold in conjunction with this property. The Two Lot's Are Separately Deeded. **EXTRAS** Site plan, servicing plan, floor plans, grade plan, exterior rendering are all available (id:60365)
40 Devonshire Drive
Wilmot, Ontario
NEW HAMBURG DETACHED BUNGALOW FOR SALE FT. WALKOUT BASEMENT. This well maintained, open-concept bungalow offers nearly 4,000 sqft. of living space on a premium lot, with no rear neighbors. Lovingly cared for by the original owners, this home features four spacious bedrooms, including two private ensuites on the main level, main-floor laundry, and large windows that fill the space with natural light. The walkout basement adds incredible versatility with a separate living area featuring two bedrooms, ample storage space, and new full bathroom (2025). Additional upgrades include a recently renovated kitchen (2025), new furnace, heat pump and AC (2025), updated flooring and carpet (2023), fresh paint throughout (2025), and a new roof (2019). A sprinkler system (2020) ensures easy lawn maintenance, while the wrap-around deck is perfect for relaxing or entertaining. The homeowners also enhanced the main level by removing a wall to create an open-concept layout (2015), and added a functional gas fireplace (2018). As part of the Stonecroft community, enjoy access to a private recreation center, featuring tennis, pickleball and badminton courts, a fitness facility, indoor pool, sauna, games room, library, and more. Enjoy the beautiful trails with flowers and flowering trees, with two grocery stores and a pharmacy within walking distance. Come and see our beautiful small-town ambiance and make some new friends by joining us during Christmas and New Years Eve! The entire complex is decorated with beautiful lights and celebrates with a band and singers from within our community. A rare opportunity, in an exceptional community! (id:60365)
721-723 Campbell Avenue
Windsor, Ontario
Duplex with 3 units (7-bedroom, 3-bathroom, 3-kitchen, 3-Laundry). Near University of Windsor. Perfect Investment & Cash generating property, gross yearly rental income around $50,000. Main level has 2-bedroom, 4-pc bath, living & dining room and kitchen. Upper level has 2-bedroom, 3-pc bath, living & dining room and kitchen. Basement has separate entrance with 3-bedroom, 3-pc bath and 1 kitchen. Many updates: electric wires, water pipes, windows, roof gutter, etc. Additional features include: separate hydro/gas meters, long driveway and the fenced back yard. (id:60365)
N/a Garrison Road
Fort Erie, Ontario
Rarely offered 49 Acre parcel of land directly across from proposed urban boundary expansion. Close proximity to urban centre and existing residential as well as easy access to QEW and Peace Bridge connecting Fort Erie to the US/Buffalo Border. 860 feet of frontage along highly trafficked Garrison Road. RU Zoning. (id:60365)
220 Bradford Street
Barrie, Ontario
For sale: 220 Bradford Street in Downtown Barrie, steps from Kempenfelt Bay, Centennial Park, the GO Station, and Barrie's urban core. This prominent site is within the Bradford Street corridor, now under review for future revitalization. The proposed development features a 14-storey high-rise with 122 one- and two-bedroom PURPOSE BUILT RESIDENTIAL RENTAL units above a 4-storey open-air parking podium. The project includes 154 parking stalls (on-grade and above), accessed from Bradford Street. The narrow end of the lot extends the podium while reducing visible mass from the street. Rooftop amenities, some open to the public, are designed to offer waterfront views and balance the parking footprint below. The total gross floor area is 110,642 SF, with 3,598 SF of ground-floor commercial space envisioned for potential public use, such as fitness or office facilities, and grade-level access to rooftop amenities via elevator and stair shafts, keeping the residential component private and secure. The building has been thoughtfully designed with high-quality materials at street level to create an active pedestrian experience. Loading and services are recessed and minimally visible from the street. Located in the rapidly growing mid-sized city, less than 100km north of Toronto, of Barrie, which is forecasted to double its population by 2051. The city issued over $1B in building permits 2023-2024 alone. With proximity to both Toronto Pearson and Lake Simcoe Regional Airport, a steady flow of skilled talent from Georgian College, and a diverse economic base including healthcare, manufacturing, and tech, Barrie is poised for significant investment and sustained growth. All levels of government has current incentives available to increase the supply of rental units... take this opportunity, already well through the planning process, to get your shovels in the ground. Potential for more units with changes in Planning requirements since initial site plan was developed. (id:60365)



