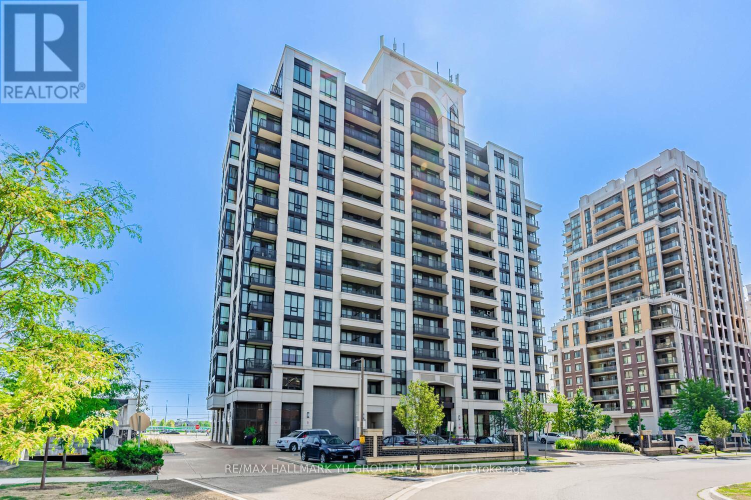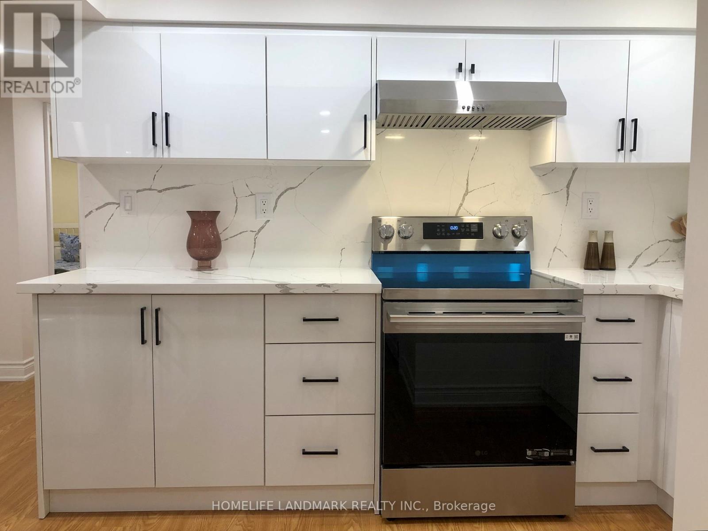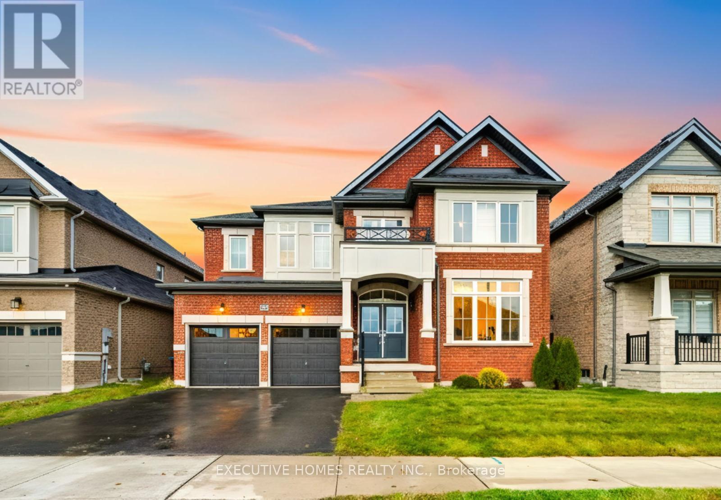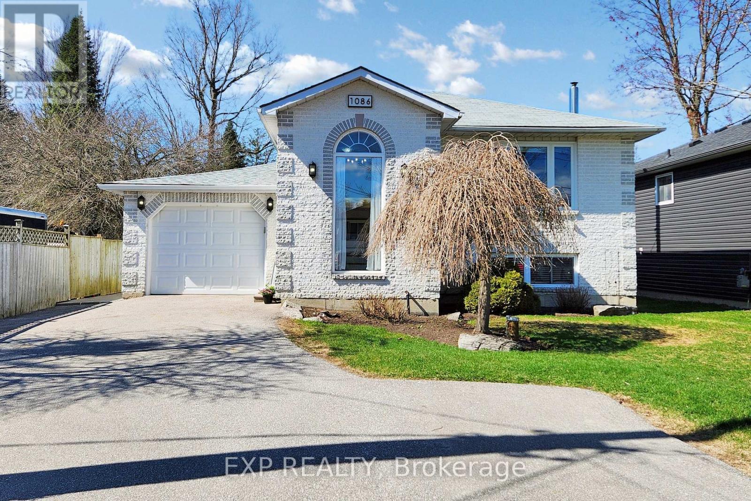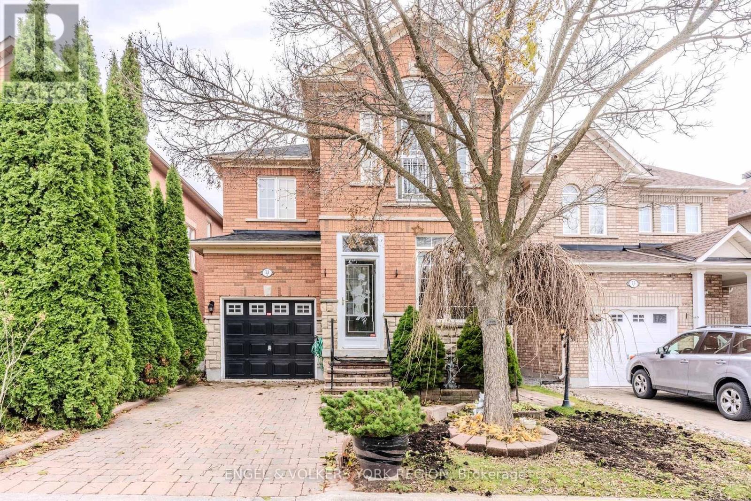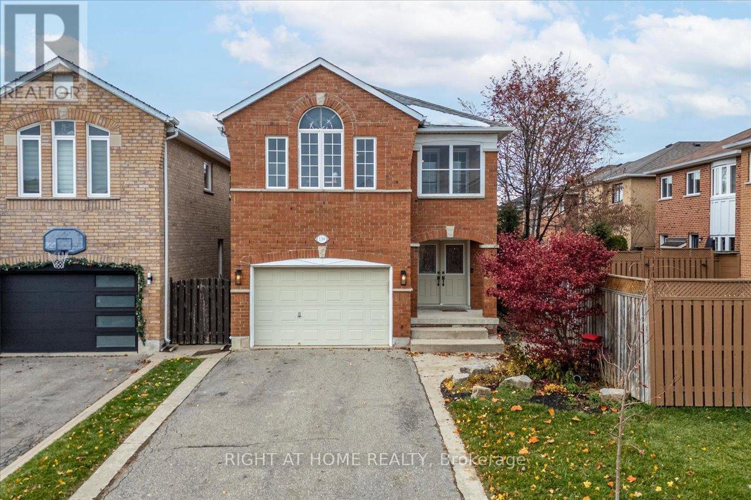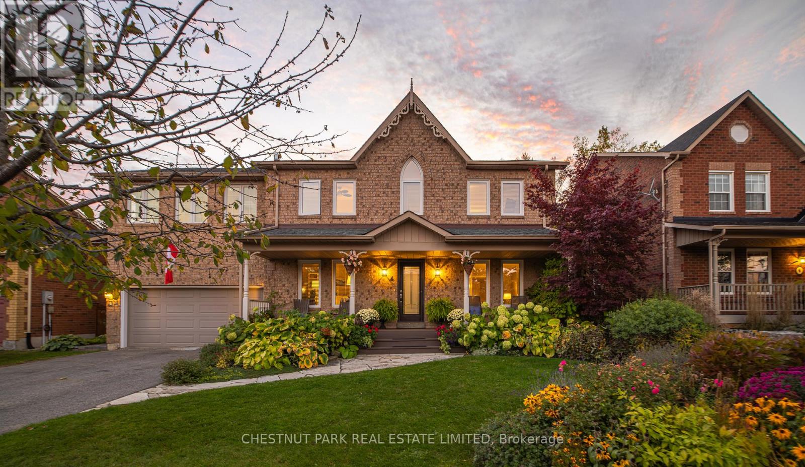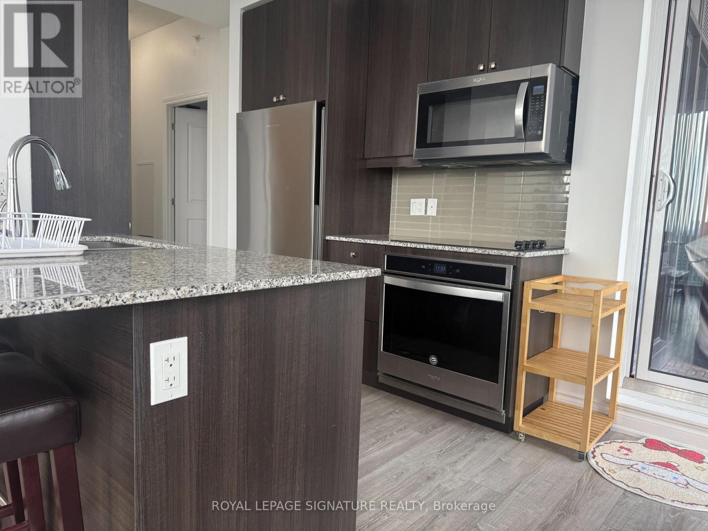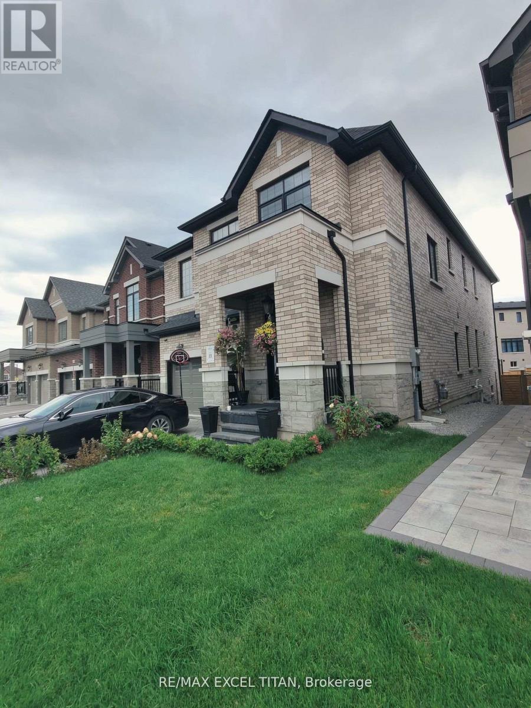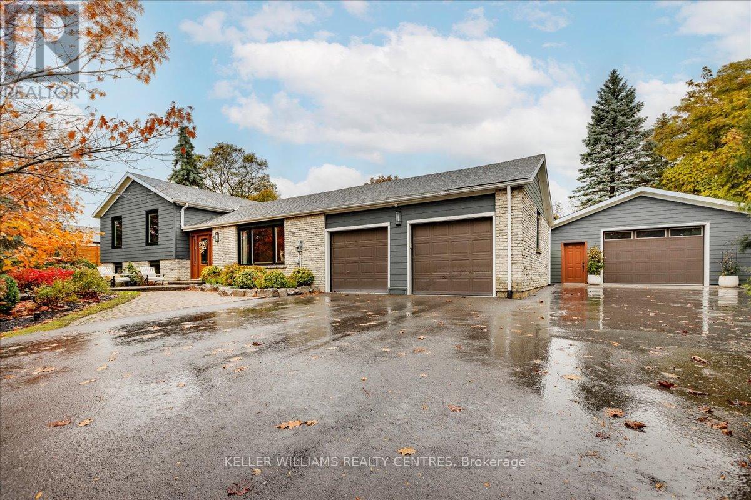Lph 1601 - 9582 Markham Road
Markham, Ontario
Rare lower penthouse 2-bedroom, 2-bath condo with soaring 10-foot ceilings, 1 parking space, and a private balcony to enjoy a desirable westview of evening sunsets over a quiet residential neighbourhood and lush greenery - on a clear day, you can even see the CN Tower. Contemporary design with a functional split-bedroom layout, including a spacious primary bedroom with room for a king-size bed, a large 3-pc glass shower, and his-and-her mirrored closets. Just a short walk to Mount Joy GO Station (on the east side of the building, with this unit facing the quieter west side) - perfect for those who work downtown but prefer to come home to peace and space. Steps to public transit and top-rated schools, with Markville Shopping Centre and Markham Stouffville Hospital only minutes away by car. Shops, services, and dining are all within easy reach. As an added bonus, the building features a shared EV charging station for residents. (id:60365)
1 Mccombe Lane
Vaughan, Ontario
Welcome to Upper Thornhill Estates where elegance meets comfort in this exquisite 4+2 bedroom corner-lot residence backing onto a peaceful ravine.Showcasing timeless stucco and stone architecture, this sun-filled home offers over 5,000 sq.ft. of total finished living space including the fully finished basement, thoughtfully designed with premium features throughout. Step into an impressive double-height foyer and enjoy soaring 9-foot ceilings on main and second floors, oversized windows, and gleaming hardwood floors. Refined details include smooth ceilings, crown moulding, recessed lighting, and a stately oak staircase with iron pickets.The heart of the home is the gourmet kitchen, equipped with a Bertazzoni gas range, granite countertops, and ample storage ideal for everyday living and entertaining alike. Granite finishes also elevate all bathrooms for a cohesive, upscale feel. Custom blinds offer both function and style throughout the home.Step outside to enjoy the professionally designed two-tier sun deck with serene views of the ravine. Direct access to nearby walking and hiking trails makes it easy to enjoy the nature year-round. Ideally located just steps from parks and transit, and minutes to top-rated schools and shopping. (id:60365)
95 Dewpoint Road
Vaughan, Ontario
Be The First To Come Home To This Brand New Basement Apartment Located On A Quiet Street In Thornhill Woods. This Amazing Unit Features Private Separate Entrance With Two Bedrooms, Plenty of Storage Space, Private Ensuite Laundry, Laminate Floors Through-Out, S/S Appliance, and Quartz Counter-Top in The Kitchen. One Parking Spot Included. Close to HWY 404/400/407, Parks, Shopping, Schools, Gym, Restaurants and More. No Smoking & No Pets. (id:60365)
1753 Emberton Way
Innisfil, Ontario
Welcome to Belle Aire Shores! This is one of Zancor Homes' largest and most sought-after the Breaker model, featuring 3,684 sq ft - sitting on a premium 49 x 126 lot backing onto green space and facing a future children's park scheduled for completion in 2026. Just steps from Lake Simcoe, this home delivers space, luxury, and lifestyle. Only five years old and recently refreshed throughout, it now feels bright, clean, and move-in ready. Features include a modern upgraded kitchen, hardwood flooring, and a walkout deck with stairs leading to a private, fully fenced yard. The main floor impresses with soaring ceilings, oversized windows, an open concept layout, a large family room, a breakfast area, and a convenient servery. The front den offers flexibility for a home office or guest room. Upstairs, four generous bedrooms each enjoy bathroom access. The primary suite includes dual walk-in closets and a spa-like 5-piece ensuite. Bedrooms 2 and 3 share a stylish 4-piece jack-and-jill, while bedroom 4 has its own private bath. A second-floor laundry adds everyday convenience. The bright lower level features large above-grade windows and excellent potential for a future walk-up, in-law suite, or rental income. Premium lot. Park-facing. Steps from the lake. A perfect choice for families seeking space, comfort, and luxury in Innisfil's most desirable neighbourhood. (id:60365)
1086 Balsam Road
Innisfil, Ontario
Welcome to this beautifully designed home nestled in Innisfil, one of Ontario's fastest-growing communities. Offering TWO SEPERATE LIVING SPACES, this property is ideal for multi-generational families, investors, or anyone seeking the perfect blend of privacy and convenience. With each floor providing SEPARATE LAUNDRY, a full kitchen, bathroom, and significant natural light - with 9 FOOT CEILINGS in the lower level - this home is a must see! The main level boasts a bright, open-concept layout with large windows, engineered hardwood flooring (2021), and modern finishes throughout. The kitchen features stainless steel appliances, ample storage and a sky light which fills the space with natural light. With 3 generously sized bedrooms, and a walkout to a private deck from the primary bedroom, it's a comfortable space perfect for family living. The lower-level (renovated in 2021 - including new gas furnace and air conditioning), with its own separate entrance, includes 2 bedrooms, a stylish full kitchen, and a cozy living area-ideal as an in-law suite, rental income opportunity, or guest accommodation. It's been thoughtfully finished to the same high standards as the upper floor, offering comfort and functionality. Located just minutes from Lake Simcoe, beaches, and trails, this home is positioned perfectly for future value growth while providing immediate lifestyle benefits. Whether you're looking to live, rent, or invest-this dual-space property is a smart move in Innisfil's evolving landscape. (id:60365)
73 Saffron Street
Markham, Ontario
The Pride of Ownership! After 21 years of making amazing memories with the same loving family, 73 Saffron is now ready for its new owners. Located in the highly sought after Greensborough neighbourhood of Markham, this amazing home has 3 spacious bedrooms, 3 elegant bathrooms, gleaming hardwood floors throughout, a beautiful eat-in kitchen, a fully customizable basement with lots of storage, and so much more. Convenience is at its finest with a second-floor laundry room, eliminating the need to carry baskets up and down stairs; direct garage access to the home provides added comfort, especially during colder months; and a chair-lift to help get up and down the stairs. Outside, enjoy a fully landscaped backyard designed for easy maintenance and outdoor enjoyment - perfect for summer barbecues, family gatherings, or peaceful evenings outdoors. Located close to top-rated schools, parks, walking trails, transit, golf, Markham-Stouffville Hospital, and all the amenities that make Greensborough one of Markham's most desirable neighbourhoods, this home truly has it all. Whether you're looking to upsize, downsize, or acquire an investment property, this is a wonderful opportunity to get to that next stage. Don't miss your chance to own a beautifully maintained property in a prime location-book your showing today! (id:60365)
139 Monteith Crescent
Vaughan, Ontario
Welcome to a truly standout 4-bedroom family home in the heart of Maple, real pride of ownership. A rare blend of style, quality, and thoughtful upgrades that elevate everyday living. This is the kind of home that makes an impression the moment you walk in. The main and upper levels feature hardwood floors throughout, adding warmth, elegance, and a timeless feel to every room. Step into the show-stopping custom kitchen, (2021) complete with Fisher & Paykel refrigeration, a Miele dishwasher, and a Bertazzoni gas stove - a dream space for those who love to cook, entertain, or simply enjoy beautiful design. Upstairs, the home offers a rare second-floor laundry room, (2024) an incredibly convenient feature seldom found in homes in this area - making daily life that much easier. The primary ensuite, renovated in 2018, brings spa-like comfort with a boutique hotel vibe you'll look forward to every night. Major updates provide true peace of mind: mostly new windows (2017), a new roof (2018), a new furnace (2023), and a stunning new deck completed in 2025 that turns the backyard into a perfect spot for gatherings and summer evenings complete with a hot water connection. Bright, spacious principal rooms and a family-friendly layout make this home as functional as it is beautiful. The 1.5-car garage adds valuable storage and flexibility - another sought-after feature in this established Maple pocket. Located minutes from parks, top-rated schools, Vaughan Mills, transit, and Highway 400, this home offers modern living in one of Vaughan's most desired neighbourhoods. A beautifully upgraded, move-in ready home with hardwood throughout and a rare second-floor laundry room - truly a standout opportunity that checks every box. (id:60365)
4 Galloway Crescent
Uxbridge, Ontario
Set in one of Uxbridge's most coveted neighbourhoods, this exceptional home offers +3,400 S.F. with 2nd storey loft space & unmatched views over Uxbridge. Nestled on a private 61x113 ft lot backing onto protected green space, the property is surrounded by mature trees. The addition above garage is a perfect bonus space capturing panoramic views to enjoy as a family great room, or potential self-contained apartment. Manicured gardens make a lasting first impression, leading into a warm and fully restored interior. Gorgeous chef's kitchen features Cambria quartz countertops, S/S appliances and a W/O to the private backyard. Multiple dining & lounging areas make it the perfect setting for entertaining or quiet evenings outdoors. Elegant French doors connect the formal living room to a grand foyer with a central skylight & a remodelled main-floor bathroom (2025) and upgraded laundry room (2025) add custom touches to the home's thoughtful layout. Upstairs, four spacious bedrooms & a comfortable great room provide space for family & guests. The ~700 S.F. loft is complete with vaulted ceilings, skylights, gas FP, hardwood floors, & a kitchenette/wet bar. A second-level balcony extends along the back of the addition, offering separate access and pretty views. Throughout the home, restored oak hardwood floors (2020), smooth ceilings, pot lights, and new windows (2023), reflect consistent attention to detail. The finished basement offers a 5th bedroom, full bathroom & games room ideal for guests or extended family. Positioned just steps from Quaker Trail & minutes from the off-leash dog park, schools, Farmer's Market & all that Uxbridge has to offer, this residence unites thoughtful updates, multi-generational potential, unforgettable views, & privacy in a premium location. (id:60365)
1505 - 9618 Yonge Street
Richmond Hill, Ontario
Welcome to this bright and spacious 2 bedroom and 2-bathroom condo in the heart of Richmond Hill! Featuring an open-concept layout with floor-to-ceiling windows, this unit offers plenty of natural light and breathtaking views.The modern kitchen is upgraded with stone countertops, while the living area opens to a private balcony where BBQs are permitted.Fully furnished 1 parking spots included. Fantastic building amenities: indoor pool, gym, party room & more? Walking distance to transit, shopping, dining, and entertainment along Yonge Street Move-in ready and perfect for professionals or couples looking for comfort and style in a prime location! (id:60365)
460 Mactier Drive
Vaughan, Ontario
Welcome to this newly built legal 2-bedroom basement apartment in the prestigious and quaint neighbourhood of Kleinburg. Larger Spacious Bathroom, with a huge walk in closet and Modern High-End Finishes. 427 HWY & YRT bus stop just minutes away, groceries, schools and surrounded with parks. This makes for a great new home for families and young professionals alike. New flooring throughout, brand new appliances with ensuite washer/dryer. One Parking space is available. Tenant responsible for 35% of utilities (~$200/month, internet included) (id:60365)
348 Brownridge Drive
Vaughan, Ontario
Welcome to 348 Brownridge Drive! This beautifully maintained 3-bedroom detached home is nestled in one of Vaughan's most desirable family-friendly neighborhoods, basement with separate entrance for additional income. Featuring a spacious layout with sun-filled living and dining areas, a functional eat-in kitchen, this home offers comfort and warmth, Enjoy a private backyard perfect for entertaining or relaxing. Located just steps from top-rated schools, parks, Promenade Mall, public transit, and places of worship. A rare opportunity to live in an established community with everything at your doorstep! Fantastic investment opportunity in prime Vaughan location! Easily rentable with high tenant demand, Potential to add value with minor cosmetic upgrades. A perfect addition to your portfolio in a stable and appreciating neighborhood. Walk to schools, parks, shops, and transit. Quiet, mature street with easy access to Hwy 7 and 407. An amazing opportunity to own a detached home in a fantastic location! (id:60365)
10 Patricia Place
Georgina, Ontario
Welcome to this beautifully finished side-split home, perfectly situated on a quiet court in the highly desirable West Park Heights neighbourhood of South Keswick and easy HWY 404 access. Set back from the road on a nearly half-acre mature lot, this property offers both privacy and curb appeal, featuring an armour stone landscaped entry, interlock walkway, and a richly finished exterior. Step inside to a spacious foyer with gorgeous slate flooring that flows through the skylit kitchen and dining areas. The home offers two walkouts to the impressive patio ideal for entertaining and a beautifully landscaped, fenced yard, creating the perfect indoor-outdoor living experience. The finished basement provides a family room with large above grade windows, a fourth bedroom, and a dedicated exercise room with mirrored walls - for both relaxation and fitness. Recent updates and upgrades include Hardie board siding, 5 new front windows, rear retaining wall, a heated and insulated 24' x 24' post-and-beam detached garage, a stunning 29' x 15' covered post-and-beam patio with an outdoor kitchen, Permacon stonework, pot lighting and mounted heaters and a freshly paved driveway in 2024 with ample parking for those big family get togethers. This home combines tranquility and privacy with easy access to schools, parks, shopping and Lake Simcoe. Just move right in! (id:60365)

