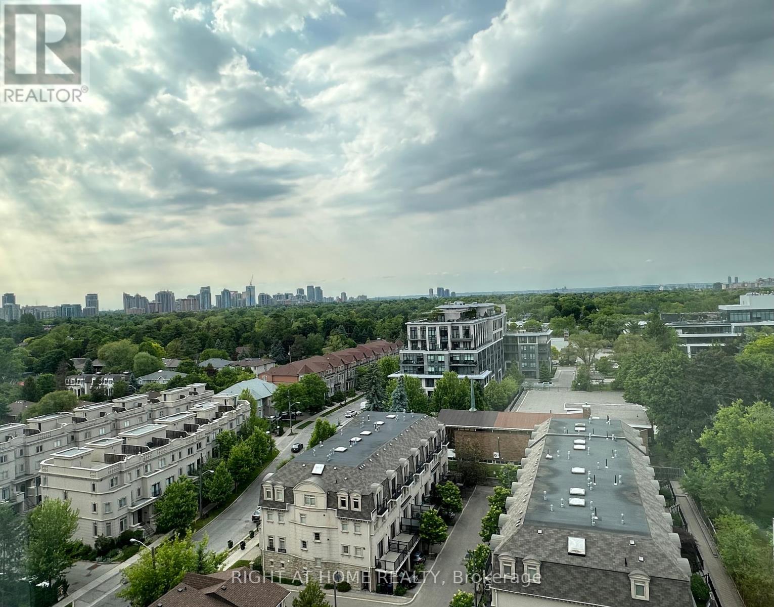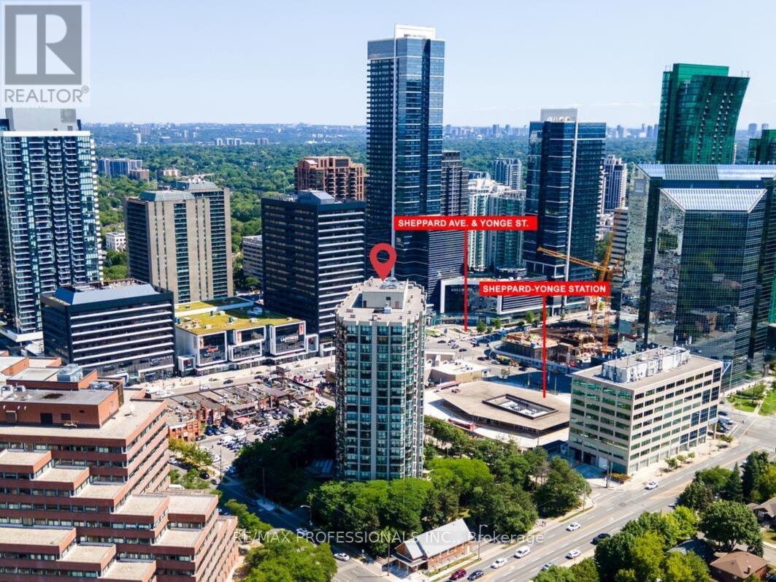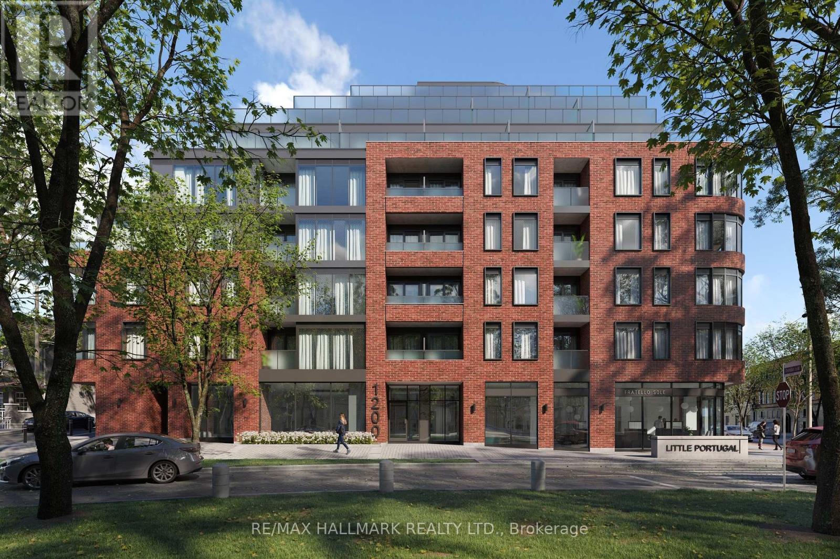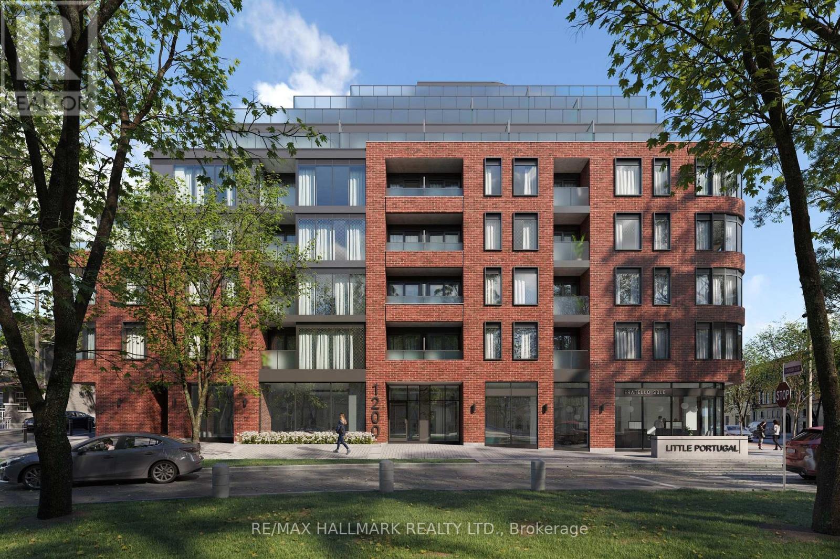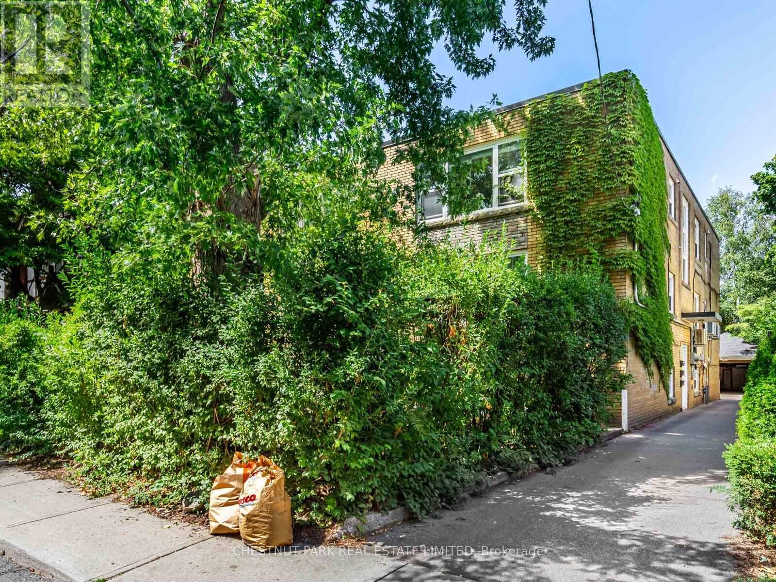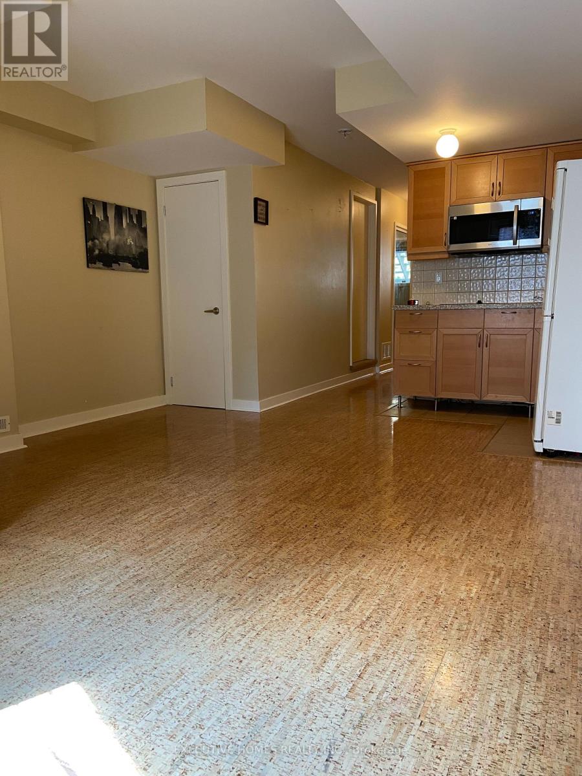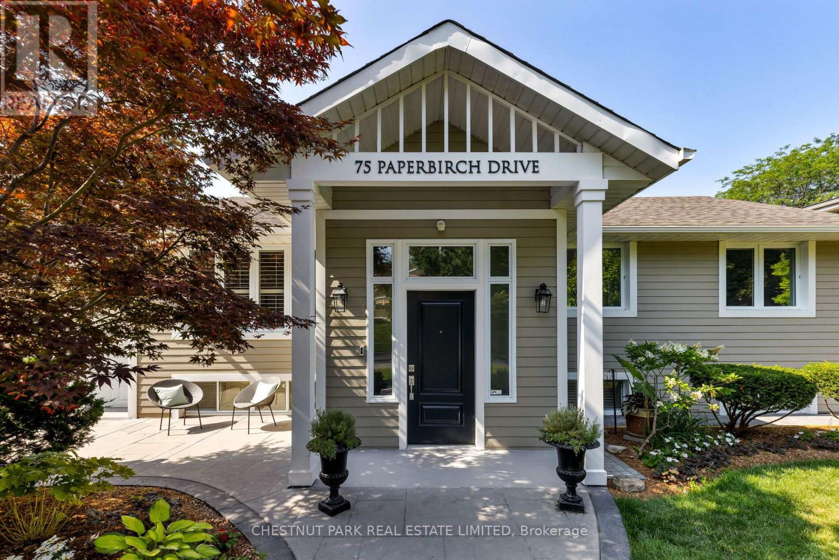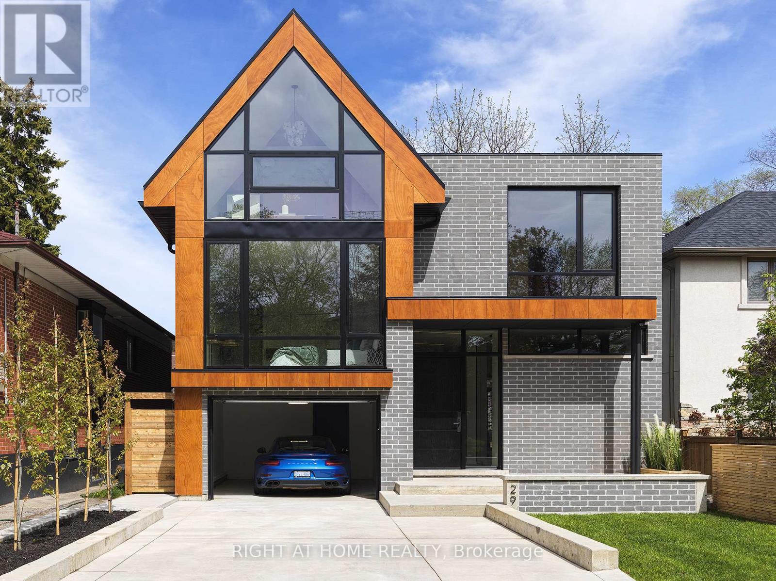Rg1 - 1 Clairtrell Road
Toronto, Ontario
All utilities are included. Luxury Boutique Condo in prestigious Bayview Village! Rarely available lovely peaceful 1,336 sq.ft. corner suite offering 3 bedrooms and 2 fullbathrooms + 50 sq.ft. balcony. This beautifully renovated unit features a bright and spacious living & dining room with unobstructed serenenorth view and soaring 9' ceilings that add a sense of elegance. Enjoy engineered hardwood flooring throughout, new kitchen countertop, sink &faucet, new bathroom vanities, and freshly painted all walls, doors, and trims. Entrance with mirrored double door large closet . Each bedroom has its own unique features; Primary bedroom: Window showcase Unobstructed scenery, high ceiling, 3 pc ensuite with his & hers closets ( walk-in + double door closet). Second bedroom: Oversized picture window, high ceiling, private balcony and closet. Third Bedroom: East facing picture window for beautiful morning light, walk-in closet, and access to shared 4 pc bath. Everything at your door steps! TTC subway station, Bayview Village Mall, Loblaws, YMCA, restaurants, shops, and with easy access to Hwy 401/404. Building amenities including 24/7 concierge, Gym, ,rooftop deck, garden, sauna, party room, games room, guest suite, Bike storage and free visitor parking. (id:60365)
1104 - 33 Elmhurst Avenue
Toronto, Ontario
Welcome to #1104 - 33 Elmhurst Ave, a beautifully updated condo in the heart of North York! This bright and spacious 2+1, 2 full bathroom suite boasts over 1,200 sq ft of living space, just steps from Yonge & Sheppard TTC, surrounded by trendy restaurants, cafés, and shopping. Inside, enjoy newly renovated bathrooms and kitchen, newer flooring throughout, and newer windows that bring in an abundance of natural light. The versatile solarium can be used as a home office, cozy reading nook, or even an additional bedroom. Residents of 33 Elmhurst enjoy resort-style amenities, including a 24-hour concierge, indoor pool, gym, sauna, party/meeting room, and visitor parking. With all utilities included in the maintenance fees, this suite combines comfort, style, and exceptional value. Don't miss your chance to own a spacious, move-in ready condo in one of Torontos most connected neighbourhoods! (id:60365)
502 - 123 Eglinton Avenue E
Toronto, Ontario
A Stunning 1+Den Suite at Tridels 123 Eglinton Ave Rarely available and move-in ready! This nearly 850 sq. ft. suite offers a bright open-concept layout, private balcony, and prime parking spot. Features include new luxury flooring, fresh paint, modern kitchen with centre island, spacious bedroom with double closet & ensuite, and a versatile den with French doors. Located in one of Toronto's most desirable neighborhoods just steps to subway, Yonge St., groceries, cafés, restaurants, shops, and parks. Enjoy resort-style amenities: 24-hr Concierge and Security, outdoor pool, gym, sauna, steam room, BBQs, party room, billiards, guest suites, visitor parking and more. Ideal for professionals or couples this is Midtown living at its best! (id:60365)
B - 696 Winona Drive
Toronto, Ontario
Experience modern living in this brand-new, a beautifully designed home in the heart of Oakwood Village, just 5 min walk to both ECLRT and TT line and quick access to all major highways via Allen Road 20 Minutes TTC ride to Union Station (Downtown Toronto). This spacious lower level 1-bedroom, 1-bathroom unit offers a well-planned layout with tonnes of natural light. The sleek kitchen features top notch Samsung stainless steel appliances and high-end finishes that elevate the space. Shared amenities include a BBQ area and bike rack. Enjoy the privacy and charm of a private apartment home while being just a short walk to Eglinton Avenue, local shops, parks, supermarkets, and major transit. A rare opportunity to enjoy comfort, style, and convenience in a family-friendly neighbourhood. Move-in ready! (id:60365)
206 - 35 Saranac Boulevard
Toronto, Ontario
Welcome To Cranbrooke Village Condos! This Spacious And Sunny 1 Bedroom Unit Has A Beautiful View! Huge oversized patio space, It Features Open Concept Kitchen, Expansive Living Space And A Large Bedroom Closet.. Building Amenities Include Beautiful Rooftop Patio W/Bbq Area, Exercise Rm, Party Rm W/Kitchen, Library & Visitor Parking. Steps To Lawrence Plaza. Close To Public Transit, Schools, Parks. Please note photos are from the previous lisiting. (id:60365)
703 - 5 Lakeview Avenue
Toronto, Ontario
Welcome to 1200 Dundas St W a sleek, 8-storey boutique condo nestled in one of Toronto's most vibrant and sought-after neighborhoods, at Dundas & Ossington. This architecturally modern residence offers the ultimate urban lifestyle with a near-perfect Walk Score of 98 and a Transit Score of 100, placing you steps from Trinity Bellwood's Park and the city's trendiest bars, restaurants, cafes, and shops. Enjoy effortless access to the Ossington subway station and all the cultural charm of Little Portugal. Inside, the studio suite features 418 sf with large terrace, built-in appliances, wide plank laminate flooring, a spacious open-concept layout, and a frameless glass shower for a clean, contemporary finish. Residents also enjoy top-tier building amenities, including a fully equipped fitness center, rooftop terrace, party room, bike storage, and a ground-floor wet bar perfect for entertaining or relaxing. Urban design, unbeatable location, and curated amenities make this condo a standout opportunity for stylish city living. (id:60365)
709 - 5 Lakeview Avenue
Toronto, Ontario
Welcome to 1200 Dundas St W a sleek, 8-storey boutique condo nestled in one of Toronto's most vibrant and sought-after neighborhoods, at Dundas & Ossington. This architecturally modern residence offers the ultimate urban lifestyle with a near-perfect Walk Score of 98 and a Transit Score of 100, placing you steps from Trinity Bellwood's Park and the city's trendiest bars, restaurants, cafes, and shops. Enjoy effortless access to the Ossington subway station and all the cultural charm of Little Portugal. Inside, the studio suite features 399 sf with outdoor terrace, built-in appliances, wide plank laminate flooring, a spacious open-concept layout, and a frameless glass shower for a clean, contemporary finish. Residents also enjoy top-tier building amenities, including a fully equipped fitness center, rooftop terrace, party room, bike storage, and a ground-floor wet bar perfect for entertaining or relaxing. Urban design, unbeatable location, and curated amenities make this condo a standout opportunity for stylish city living. (id:60365)
3 - 76 Walmsley Boulevard
Toronto, Ontario
Unusually spacious (approx. 1300 sq. ft) and bright apartment on the upper floor in a triplex located on a coveted street in the heart of Deer Park. Freshly painted! Steps to Yonge and St Clair, transit, and shopping. Fabulous neighbours - ideal for families. Deer Park Public School catchment area. Wonderful landlord. Shared laundry. Includes one designated parking space at rear with street parking available via permits through the City* (*subject to availability). Heat and water included, the tenant is responsible for hydro (id:60365)
903 - 16 Harrison Garden Boulevard
Toronto, Ontario
Living In The Middle Of North York With Easy Access To 401 And Yonge. Unobstructed West View, Enjoy The First Class Facilities Including Indoor Pool, Sauna, Gym, Party Room And Board Rooms. Largest 1 Br Unit, Hardwood Floors, Granite Counter Top, Large Walk-In Closet, Large Open Balcony. Subway And Ttc At Doorstep, Restaurants, Cinemas, Shopping Centre. (id:60365)
478 King Street E Street
Toronto, Ontario
Very bright with easy approach, one bedroom and one full washroom basement apartment, with big windows, independent stacked laundry, All the amenities and public transport are very close. Very open concept. No parking. Independent access. 30% utilities. (id:60365)
75 Paperbirch Drive
Toronto, Ontario
Welcome to 75 Paperbirch Dr. A warm and inviting property in one of Toronto's most sought-after neighbourhoods. This lovingly cared-for raised bungalow is located just steps from the Shops at Don Mills and the scenic Don Mills Trail. Blending comfort, practicality, and charm, you will feel right at home from the moment you arrive. The spacious front entrance provides easy access for strollers and guests, with just a few stairs guiding you to bright, sun-filled principal rooms perfect for family gatherings or quiet afternoons. The generous eat-in kitchen is designed for both cooking and conversation, featuring sliding doors that open to a west-facing deck. From here, enjoy views of the expansive fenced-in backyard, ideal for children and dogs to play, summer entertaining, or creating a gardener's paradise. On the main floor, the primary bedroom is a true retreat, complete with a walk-in closet and a private 3-piece ensuite bath. Two additional bedrooms and another full 4-piece bath provide plenty of space for family or guests. The versatile lower level offers even more living space, with a very large bedroom, a 3-piece bath, and a laundry room, along with abundant space for a family room, playroom, gym, or home office tailored to fit your lifestyle. This home is ideally located close to the Toronto Botanical Gardens and the Wilket Creek Trail, which winds through Sunnybrook Park and connects to the city's expansive ravine system. Commuting is close by, with the Don Valley Parkway just moments away. Nestled in a vibrant community, you'll enjoy boutique shopping, lush parks, and a variety of dining options, all within a short stroll. This home perfectly combines the best of city living with a true neighbourhood feel. Whether hosting friends, unwinding in the garden, or taking a stroll along one of the close by nature trails, every day here feels perfectly balanced. (id:60365)
29 Walford Road
Toronto, Ontario
Stunning Contemporary Home in The Kingsway 29 Walford Rd, TorontoThis newly built, architecturally refined residence offers approx. 4,000 sq ft of luxurious living space on one of The Kingsways most desirable streets. Designed with exceptional attention to detail, this 4+1 bedroom, 6 bathroom home features top-tier finishes, modern automation, and sophisticated design throughout.The main level boasts a chefs kitchen with custom cabinetry, leathered stone countertops, and commercial-grade Bespoke Noir appliances, flowing seamlessly into an open-concept living and dining space. Elevator access to all floors, 7.5" European white oak hardwood flooring, and designer lighting add to the homes modern elegance.The primary suite includes dual walk-in closets, a 5-piece spa-inspired ensuite with heated porcelain floors, freestanding tub, and LED-lit mirrors. All bedrooms feature ensuite baths and custom built-ins. The lower level offers a full home gym with rubber floors, home theatre area, and a walk-out to the landscaped yard.Additional features include Control4 smart home automation, in-ceiling speakers, rough-in snow melt system, EV-ready garage, and a private backyard with cedar fencingideal for entertaining.Situated in a prestigious neighbourhood near top schools, Bloor St shops, restaurants, and TTC access. (id:60365)

