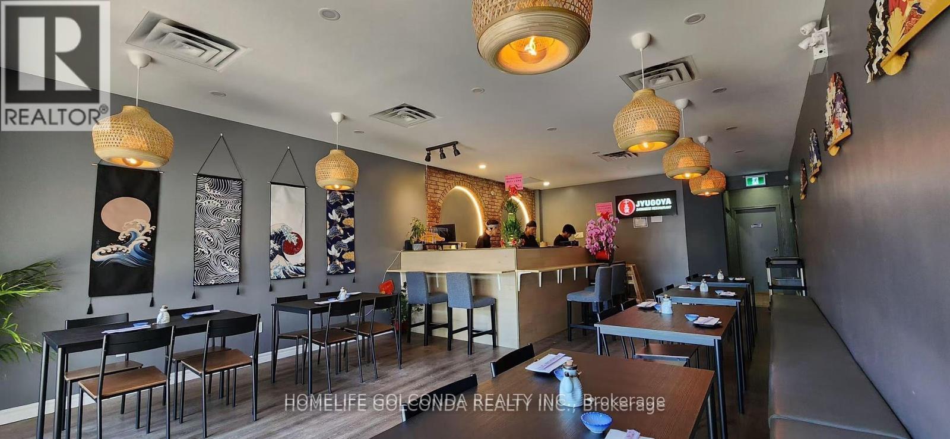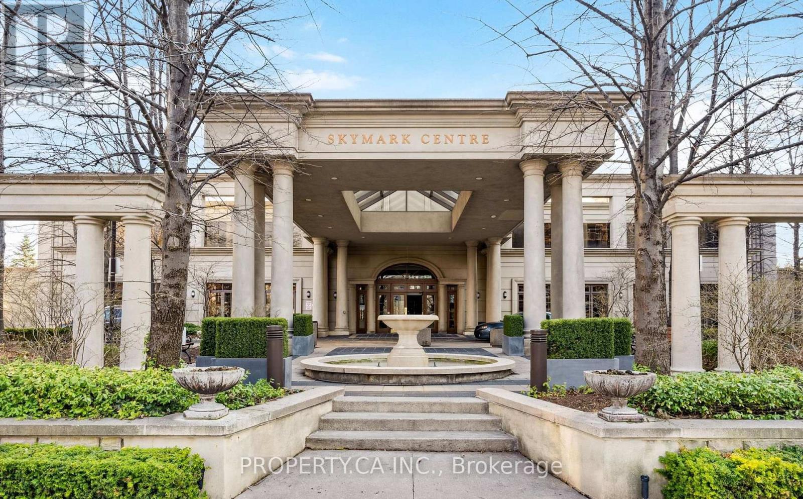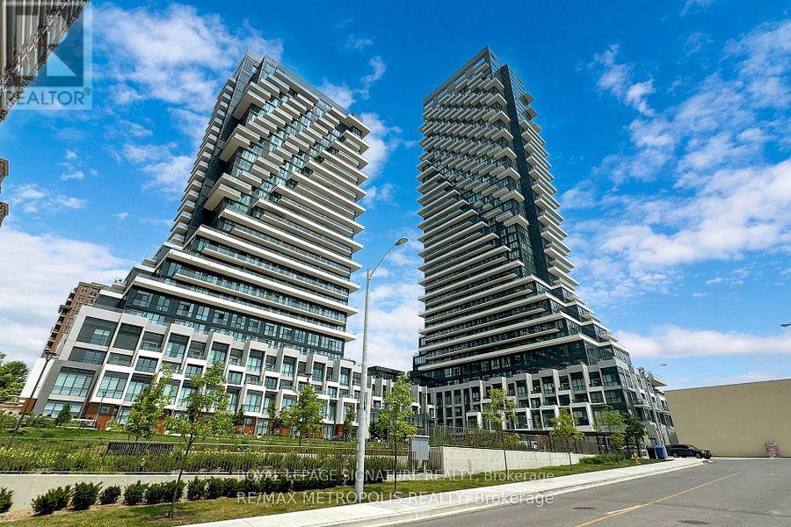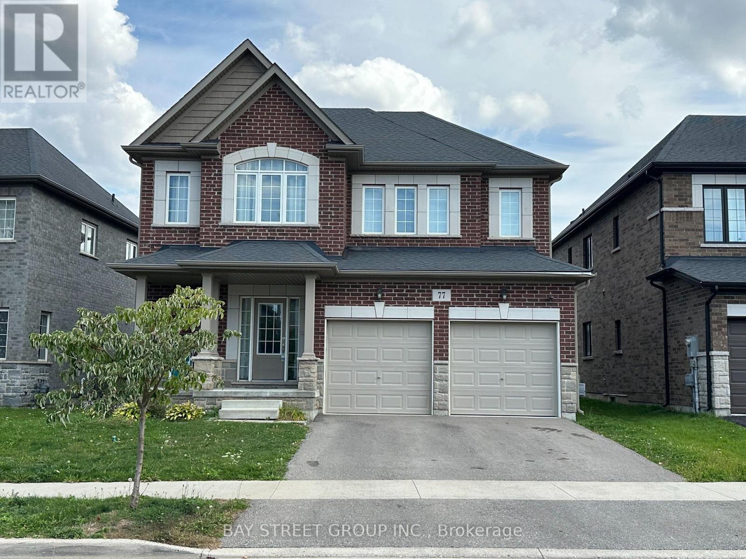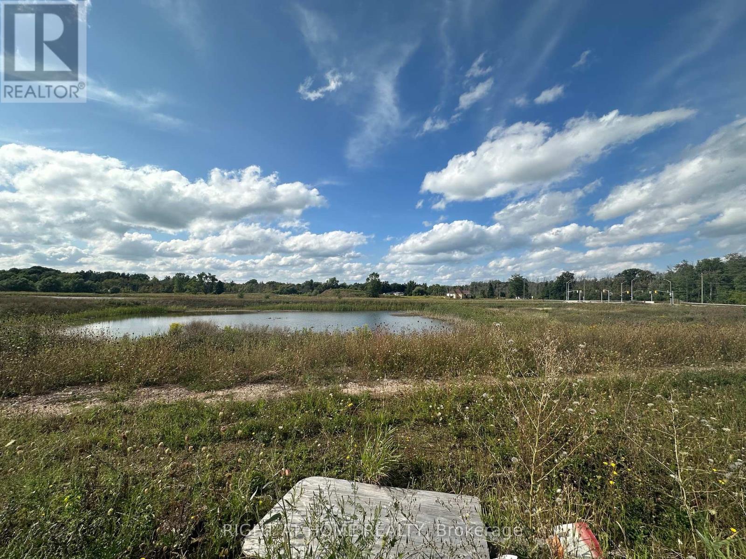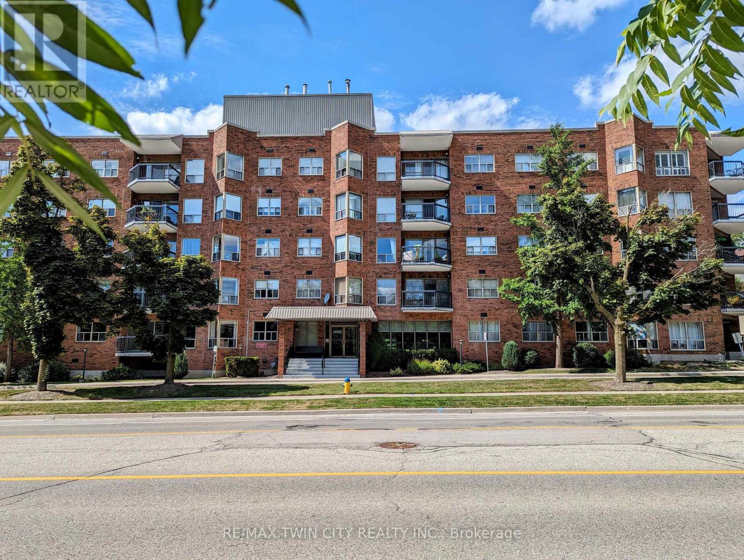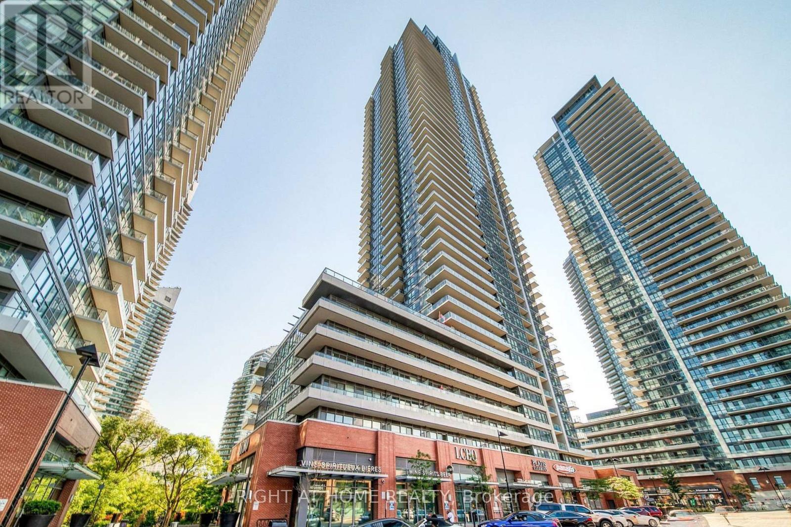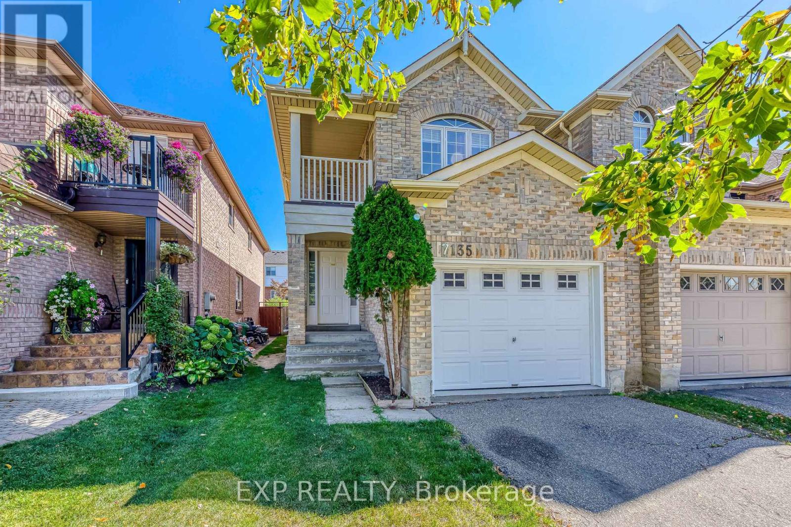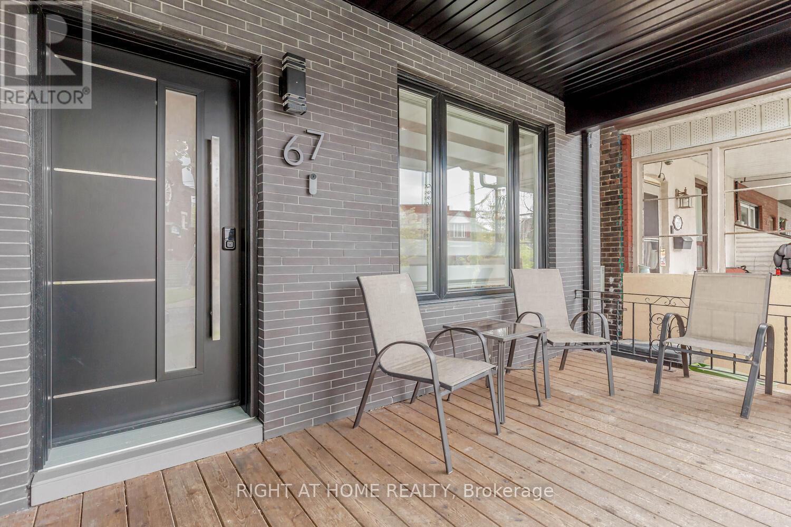1528 Bayview Avenue
Toronto, Ontario
Own A Fully Set Up Restaurant In Excellent Busy Location In Leaside Area. Seating for 30 + 20 on the seasonal patio. Fully Fixtured Kitchen Can Be Converted To Any Type Of Cuisine. This is a turnkey Business. (id:60365)
923 - 80 Harrison Garden Boulevard
Toronto, Ontario
[[Short Term Lease Min.6mo.]] A versatile den that can be used as a 2nd bedroom, office, nursery, walk-in closet, extra storage. Ceiling lights in every room (no lamps needed). Fun Amenities: Indoor pool, Hot Tub, Gym, Sauna, Billiards, Tennis Court, Bowling Lanes, Virtual Golf, Party Rooms, Guest Suites, Library, Concierge, and Free Visitor Parking. 15min walk to Yonge/Sheppard subway, next to Hwy 401, and steps to groceries, bakeries, restaurants, banks, and LCBO. 1 Parking Spot Included. (id:60365)
443 - 20 Inn On The Park Drive
Toronto, Ontario
Experience luxury living at Auberge on the Park with this spacious 1+1 den, 2-bathroom garden-facing unit, offering approximately 700 sqft of beautifully designed space.The versatile den is perfect as a second bedroom or a private home office. Enjoy an open-concept living and dining area that walks out to a large balcony with a stunning gardenview perfect for relaxing or entertaining.The modern upgraded kitchen features sleek quartz countertops, stainless steel appliances, and blends seamlessly with the living space. Floor-to-ceiling windows and 9-ft ceilings flood the unit with natural light, enhancing the bright and airy ambiance.Prime location just steps from the upcoming Eglinton Crosstown LRT, SmartTrack, and major highways. Enjoy proximity to Shops at Don Mills, Costco, HomeSense, and many more major retailers.Surrounded by four parks and a scenic trail network, including Sunnybrook Park and Edward Gardens just across the street, this home offers the perfect balance of urban convenience and natural serenity.Enjoy the luxury Building Amenities:Outdoor swimming pool,Rooftop terrace withBBQs,State-of-the-art fitness centre Spa, yoga, and spin studios,Pet spa & whirlpool,Billiards lounge & party room,Outdoor fireplace & cabana lounge,24-hour concierge & visitor parking This is your opportunity to live in a vibrant, upscale community with world-class amenities and nature at your doorstep. Don't miss this beautiful home schedule your viewing today! (id:60365)
77 Sunset Way
Thorold, Ontario
Welcome to this charming 4 bedrooms, 3 full bathrooms and a convenient half bath, designed for modern comfort and style. Located in a quiet, family-friendly neighborhood in Thorold. Open-concept main level features spacious gourmet kitchen with massive island, SS appliances and tons of cabinets. Upper level features primary bedroom with 5-piece ensuite, 3 additional bedrooms and two 4-piece bathrooms. Plenty of storage space in unfinished lower level. Double garage, fully fenced rear yard perfect for the entire family. Great location, with easy access to highway, minutes to Niagara Falls attractions, Brock University, Niagara College, Outlet Collection at Niagara, wineries, golf courses, and quaint villages of Jordan & Niagara-on-the-Lake. (id:60365)
5772 Deerbrook Street
Niagara Falls, Ontario
Welcome to this beautifully maintained 2-storey home offering over 1,240 sq. ft. of living space in a quiet and family-friendly Niagara Falls neighbourhood. Featuring a bright and spacious layout, this home has been thoughtfully updated with a modern kitchen and a stylishly renovated bathroom, perfect for comfortable everyday living.The main floor boasts an inviting living and dining area with plenty of natural light, while the upgraded kitchen provides ample cabinetry, contemporary finishes, and direct access to the backyard ideal for entertaining or enjoying quiet evenings outdoors. Upstairs, you'll find well-sized bedrooms with plenty of storage and a refreshed full bathroom. Located on a desirable street, this property offers convenience with schools, parks, shopping, public transit, and highway access all nearby. Just minutes from Costco, groceries, and other amenities, you'll love the balance of peaceful living and easy access to everything Niagara Falls has to offer. Looking for a great tenant. All applicants will be required to be screened through SingleKey. (id:60365)
27 Mockingbird Lane E
Hamilton, Ontario
You Don't Want To Miss This One! Perfect For First-Time Homebuyers, Families Looking To Upgrade, Or Investors! 5 Elite Picks! Here Are 5 Reasons To Make This Stunning 2022-Built, 3-Bedroom, 2.5-Bathroom, 1,310 Sq. Ft. Carpet-Free Townhome Located In The Highly Sought-After, Family-Friendly Foothills Of Winona Neighbourhood Your Own. 1) East-Facing And Filled With Natural Light, The Home Features A Bright, Open-Concept Main Floor With 9-Ft Ceilings Connecting The Kitchen, Dining, And Family Room Ideal For Gatherings And Entertaining. 2) Thoughtful Upgrades Include Hardwood Stairs With Iron Pickets, Rich Hardwood Floors Throughout, Quartz Countertops And Backsplash, A Huge Quartz Island, Fresh Paint, New Blinds, Upgraded Lighting, And A Brand-New Undermount Sink. 3) The Stylish Kitchen Offers Excellent Storage, Open Sightlines, And Direct Access To The Rear Patio, Creating A Seamless Indoor-Outdoor Flow. 4) Upstairs, The Primary Suite Is A Luxurious Retreat With A Walk-In Closet And Private 4-Pc Ensuite, Complemented By Two Additional Well-Sized Bedrooms With Hardwood Floors. 5) The Spacious Basement Is Ready For Your Creative Touch, And The Home Includes Inside Garage Access And An Auto Garage Door Opener. Outside, Enjoy A Private Backyard Perfect For Relaxation Or Entertaining. Located Minutes From QEW, Winona Park, 50 Point Conservation Area, Costco, Metro, Starbucks, Tim Hortons, Restaurants, And Just 5 Minutes To Grimsby GO Station, With Only A 45-Minute Drive To Both Downtown Toronto And Niagara Falls. Whether You're Commuting Or Enjoying The Local Amenities, You'll Love The Ease Of Living In This Fantastic Location. This Townhome Is An Excellent Opportunity For Families Or Professionals Looking For A Stylish, Low-Maintenance Lifestyle In A Prime Area. A Must See Property! Book Your Showing Now!! (id:60365)
7 Hiscott Drive
Hamilton, Ontario
Charming 2-bedroom 3-bathroom 3 story spacious townhouse in the lovely Waterdown community, in Hamilton. This very bright and open concept townhouse features a functional layout, 9-foot ceilings & oak stairs. The main floor has a coat closet at the foyer and provides internal access to the garage and laundry away from the bedrooms for perfect quiet living. The 2nd floor offers an open concept living and dining with a modern white spacious kitchen that has a breakfast bar and SS appliances. Walk out from the living room to your private, lovely balcony where you can have your morning coffee or relax after a long working day and enjoy the green open view nearby. The third floor offers a large linen closet, 2 spacious bedrooms with large closets overlooking the front yard and an additional 4 pcs bathroom. The master bedroom has a 4 pcs ensuite. The house has a single-car garage and two additional parking spots on the driveway for your convenience. Close to schools, bus route, shopping and transit. The neighborhood is very family-friendly, green and quiet tucked away from main street noise, yet conveniently located near the HWYs for commuting. The house will be freshly painted and carpets will be steamed before new tenant move in. Make this house your home sweet home. (id:60365)
407 - 300 Keats Way
Waterloo, Ontario
Fully Renovated 2-Bed, 2-Bath Condo in Desirable Beechwood, Waterloo. Welcome to this beautifully renovated corner unit in the sought-after Beechwood neighborhood a quiet, family-friendly area in the heart of Waterloo. This bright and spacious condo offers 2 generous bedrooms and 2 full bathrooms, including an ensuite in the primary bedroom. Enjoy modern living with - almost new flooring, fresh paint throughout, a fully updated kitchen with almost new appliances, and upgraded washroom fittings. The large, functional balcony is perfect for relaxing or entertaining, and being a corner unit, it benefits from plenty of natural light. Step inside to a spacious open-concept living and dining area that flows seamlessly into the updated kitchen and out to the balcony. The layout is thoughtfully designed for both comfort and functionality. Additional features include: 2 underground parking spots, In-suite laundry, dedicated storage space, 24 hours surveillance CCTV system, Intercom system, Car wash. Located just minutes from University of Waterloo, Wilfrid Laurier University, shopping centers, School , parks, and public transit everything you need is within easy reach. Don't miss this opportunity to own a move-in ready home in one of Waterloos most desirable communities! (id:60365)
3106 - 2220 Lakeshore Boulevard W
Toronto, Ontario
Welcome To The West Lake Residences. Bright and modern 1 bedroom plus den with floor-to-ceiling windows and a private balcony. The open concept layout maximises space, while the den offers versatility as a home office or guest room. Perfect for first-time home buyers or investors looking for a well-managed building in a prime location. TTC is at your doorstep, and you're just steps from the GO Station, QEW, and Martin Goodman Trail. Residents enjoy direct access to 30,000 sq. ft. of Club W amenities and retail, including Metro, Shoppers Drug Mart, Starbucks, LCBO, and TD Bank. Building amenities include a 24-hour concierge, indoor pool, spa, sauna, gym, yoga studio, rooftop deck with BBQ area, jacuzzi, squash court, party room, and guest suites. This unit offers modern finishes, resort-style amenities, and everyday convenience. Parking and locker included. (id:60365)
419 - 3200 William Coltson Avenue
Oakville, Ontario
Bright & Spacious Condo with Stunning Views in Prime Oakville Location! Welcome to this beautifully upgraded 693 + 53sq.ft. condo, offering breathtaking panoramic views and stunning sunsets through large windows that fill the space with natural light. Located in a prime Oakville neighborhood, this 1+1 bedroom, 1 bathroom unit is just minutes from grocery stores, Oakville Trafalgar Hospital, shopping, top-rated schools, GO Station, bus stops, major highways (403/407/QEW), and Sheridan College. Designed for modern living and entertaining, this open-concept layout features: Elegant laminate flooring throughout Upgraded kitchen with stainless steel appliances and soft-close cabinetry. Optional privacy ensuite for added convenience. Jack and Jill Bathroom to provide direct access from bedroom plus access from a hallway. Smart One System with keyless entry & digital parcel locker. Enjoy top-tier amenities, including: State-of-the-art fitness center, Pet wash station, Concierge service, Rooftop terrace with BBQs, Spacious Party Room. Includes underground parking and a locker for extra storage. This is your chance to own a stunning, move-in-ready condo in the heart of Oakville! Don't miss out schedule your viewing today! (id:60365)
7135 Magistrate Terrace
Mississauga, Ontario
> Welcome To This Beautifully Maintained Family Home Featuring A Spacious And Practical Layout In A Nice Meadowvale Village Neighborhood. > Relax And Enjoy The Charm Of A Welcoming Front Porch And A Covered Balcony! Freshly Painted Throughout, Open Concept Living & Dining Area Boasts A Cozy Gas Fireplace And Large Windows That Flood The Space With Sunlight.. The Sunny Family Eat-In Kitchen Includes A Breakfast Area, Brand-New Patio Door Blinds, And A W/O To A Fully Fenced Backyard, Ideal For Entertainment Or Family Fun! Upper Level Offers > 3 Good Sized Bedrooms, Including a Spacious Primary Master Bedrm With A 4 Pcs. Ensuite Bathrm & A Large Walk-In Closet. The 2nd Bedroom Features Cathedral Ceilings & Direct Access To The Covered Balcony. A Unique Computer Loft Provides The Perfect Space For Home Office Or Study Nook. Don't Miss The Large, Unspoiled Basement Perfects For Gym, Playroom, Or Extra Storage. > Private Driveway Allowing 2 Cars Parking. **Fantastic Location Close To Hwys, School, Shopping, Supermarkets & More... > Just Pack & Settle Into This Comfy Nest With Your Beloved Family !! > Tenant pay All Utilities & Hot Water Tank Rental. (id:60365)
67 Maria Street
Toronto, Ontario
Welcome to 67 Maria St, a beautiful and modern semi-detached home with a welcome porch located in the stunning family neighbourhood. Spacious open concept living room, kitchen, and dining with ample cabinets/counter/storage space. Engineered hardwood flooring all across with smooth ceiling, pot lights & stylish light fixtures. Zebra blinds, custom built fireplace with ceiling to floor mantle. Upgraded cabinetry in kitchen with granite counter top, Cafe style stainless steel smart appliances. New LG Washer & Dryer, powder room and storage area all on the main floor for homeowner convenience. Modern staircase and skylight above brings plenty of natural light. A stunning half-story Loft with laminate flooring and skylights that can be used as a guest suite, office workspace or for kids to enjoy a play area. Bedrooms have hardwood engineered flooring and custom closet in the master bedroom. Bathrooms include Porcelain and Marble Flooring with upgraded Matte fixtures. Finished basement suite with a separate and entrance from main floor that can be used as in-law / nanny suite or other. Backyard with interlock patio night lights and access to car garage plus many other numerous upgrades. EXTRAS: Close to shopping, restaurants, and decent walk to High Park. Fabulous opportunity or a new owner to just move in and enjoy the home and all it has to offer. (id:60365)

