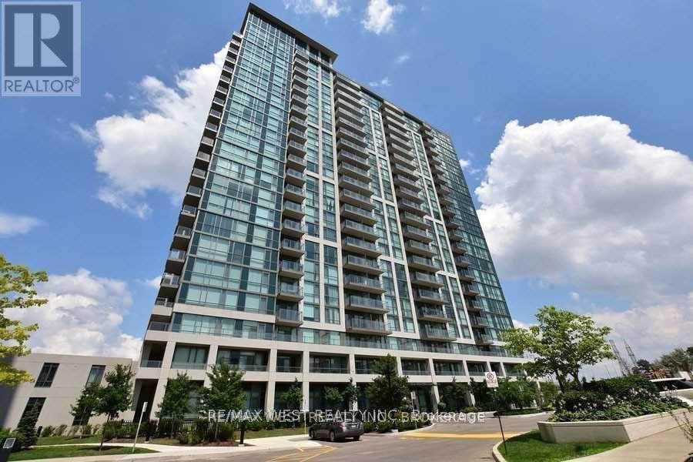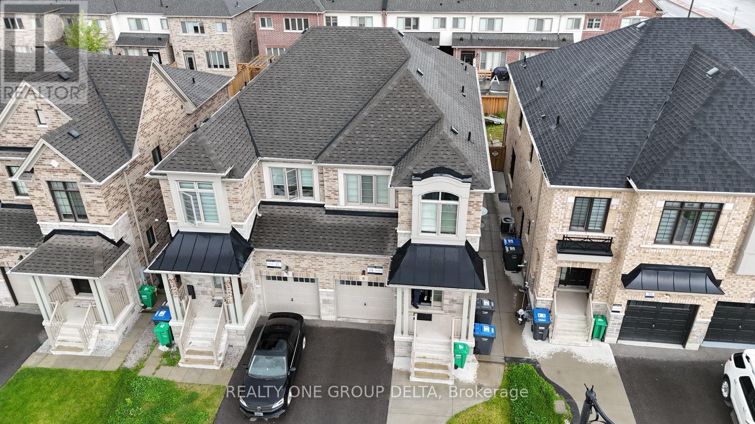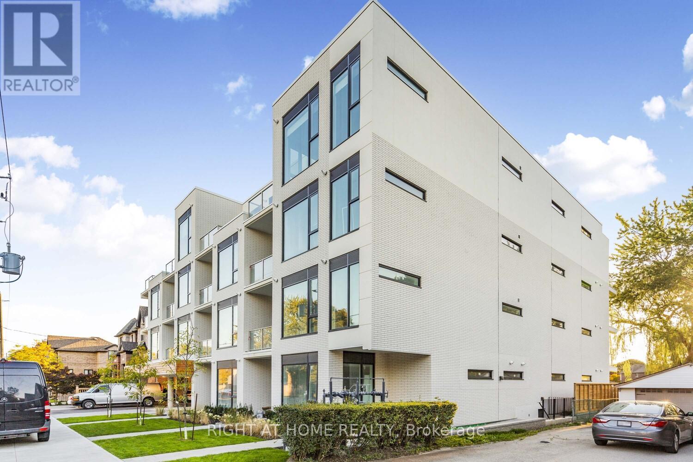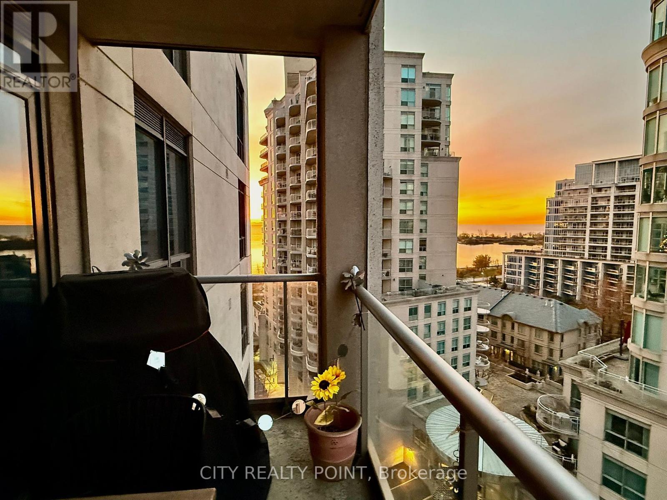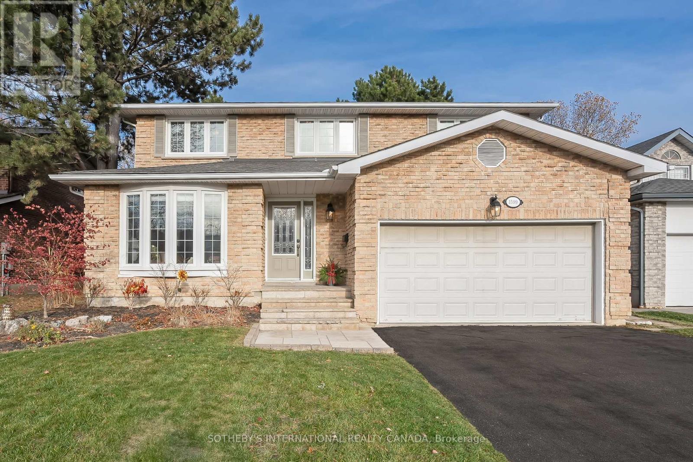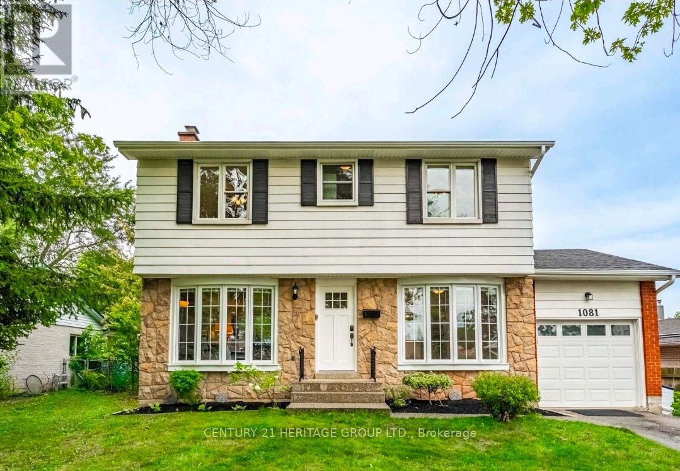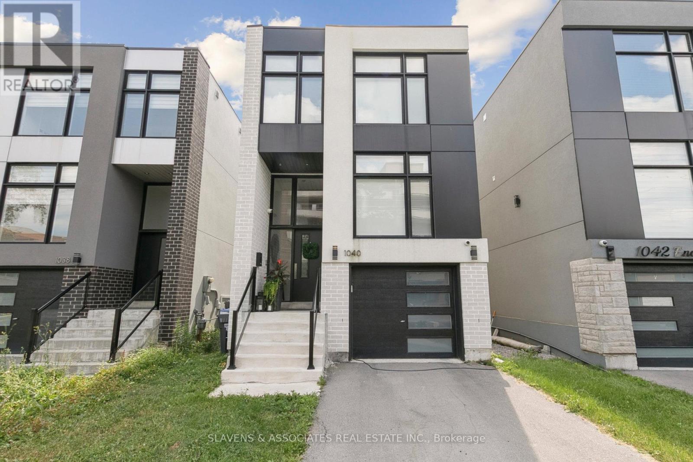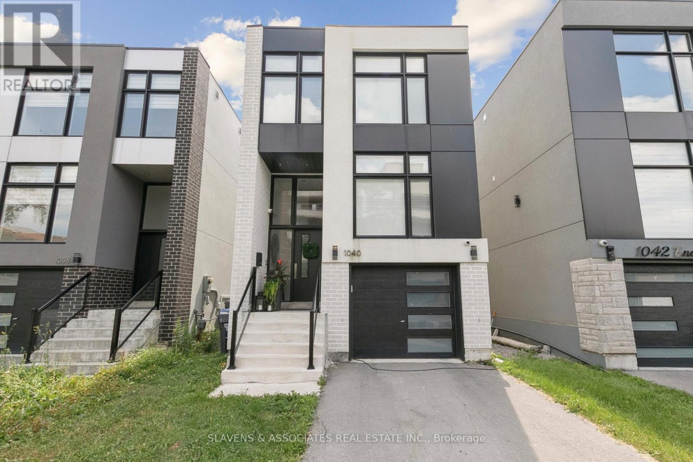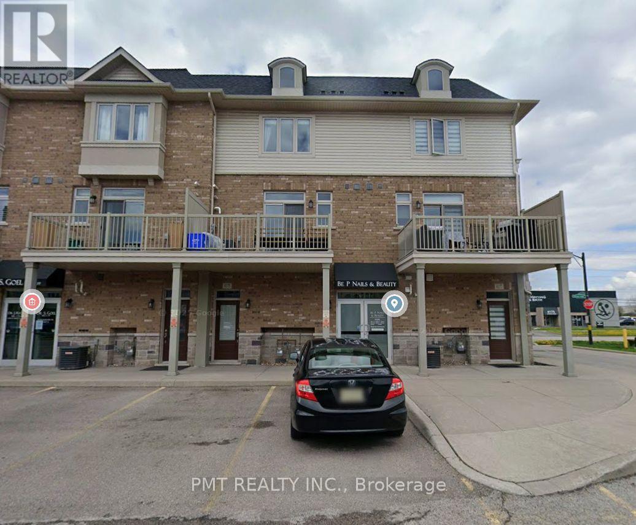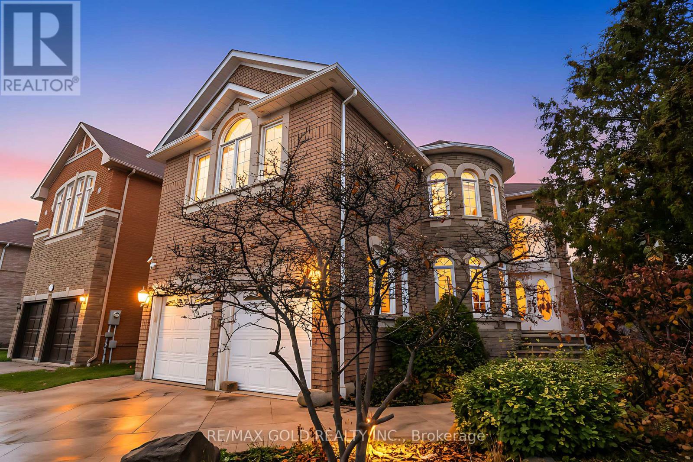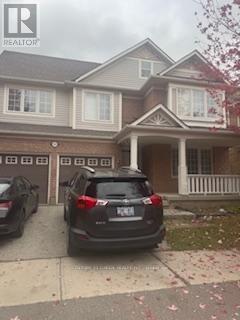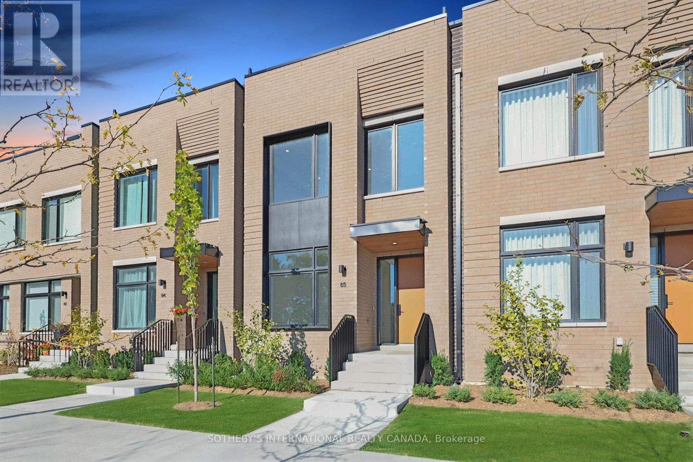1812 - 339 Rathburn Road W
Mississauga, Ontario
Welcome To Mirage Condos.Functionally Laid Out 630 Sq.Ft. 1 Bedroom+ Den. Unit W/Parking And Locker Bursting With Natural Light Open View .This Beautiful Unit Has It All, A Master Bdrm With W/I Closet, Den is big size can be used as extra bed r. Kitchen Boasting.S/S Appliances,Granite Counter Tops,Double Sink, A Breakfast Bar And Separate Pantry For Storage. Access To Balcony From Living/Dining & Master Bedroom, Engineered Hardwood. Building Amenities Include 24 Hour Concierge,Gym,Swimming Pool,Saunas,Hot Tub,Aerobics Room,Theater Room,Guest Suites,Bowling Lanes And Billiards Room. (id:60365)
. - 6 Quinton Ridge
Brampton, Ontario
See Virtual Tour, 4 Bedrm with 1 Bedrm Legal basement Apartment , 2 Laundry .Modern Open Concept, Semi-Detached With total 4 Bath In A Prime Brampton Neighborhood Close To Many Desirable Amenities And Easy Access To Highway 407 And 401. Ensuring you're never far from all the amenities also Located conveniently close to schools and shopping centers, including the Toronto Premium Outlet Mall just 15 minutes away and the Amazon Distribution Centre and Banks. Hardwood & 9" Ceilings, Kitchen With Breakfast Bar/ Centre Island And Includes Private Laundry. Direct Access To Garage Form The House. Ideal For 2 Family . Home Sweet Home.**EXTRAS** 2 Fridge, 1Brand New Stove on main level, Another Stove, B/I Dishwasher, 2 Washer,2 Dryer All Elfs. Open House Sunday 2-4 P.M. 14th Dec. 2025 (id:60365)
308 - 722 Marlee Avenue
Toronto, Ontario
Experience boutique living in this brand-new 1 Bedroom + Den condo featuring soaring 10-ft ceilings and upscale designer finishes throughout. Located in an intimate 28-unit building, this residence offers exclusivity, privacy, and a true sense of home-far from the feeling of an oversized high-rise. The building backs directly onto the lush greenery of Wenderly Park, providing a rare combination of urban convenience and natural tranquility. Only 500 meters from Glencairn subway station and moments from major highways, commuting and city access couldn't be easier. The open-concept layout maximizes space and light, with a versatile den perfect for a home office, nursery, or guest area. Premium materials and thoughtful craftsmanship create an elevated living experience ideal for professionals or those seeking stylish, comfortable city living. (id:60365)
1006 - 2087 Lake Shore Boulevard W
Toronto, Ontario
Live in Luxury at The Waterford Towers - Etobicoke's Premier Lakefront Address! Embrace elegance, comfort, and inspiring lake views in this beautifully appointed 1-bedroom suite at the boutique Waterford Towers - a landmark celebrated for its architectural design, resort-style amenities, and exceptional management. Offering refined living just steps from the shoreline, this residence delivers an elevated lifestyle in one of Toronto's most coveted waterfront communities. Inside, enjoy 9-ft ceilings and a bright, sun-filled, open layout anchored by an upgraded U-shaped kitchen featuring granite countertops, a breakfast bar, stainless steel appliances (including a Bosch dishwasher and new microwave), and convenient ensuite laundry. The inviting living space includes a gorgeous fireplace, perfect for cozy evenings. Step out to your private balcony, with two separate walk-outs, equipped with a gas BBQ hookup and included BBQ, ideal for entertaining or relaxing while taking in sunrises, moonlit evenings, and tranquil lake views. A large locker and a premium parking space near the entrance add to the comfort and convenience of this exceptional home. At The Waterford, enjoy an unmatched suite of luxury amenities: an indoor lap pool, sauna, fitness centre and yoga studios, a 24-hour rooftop terrace with breathtaking panoramic views of the lake and Toronto skyline, elegant party rooms, guest suites, business/meeting rooms, and 24-hour concierge and security. Perfectly situated along the Humber Bay waterfront, you're steps to scenic trails, parks, cafés, restaurants, groceries, and medical services - with the TTC and major highways moments away. Luxury. Location. Lifestyle. Discover why The Waterford remains one of Toronto's most desirable addresses, live in elegance and make it your new home! (id:60365)
1599 Hermant Court
Mississauga, Ontario
Nestled on a tranquil court in the prestigious Lorne Park community, this beautifully appointed home combines privacy, elegance, and modern convenience. The main level features a newly renovated chef's kitchen with high-end finishes, custom cabinetry, quartz countertops, a large breakfast bar, and stainless steel appliances. A bright breakfast area with sliding doors opens to the backyard deck, creating a seamless indoor-outdoor connection. The open-concept layout flows through formal living and dining rooms, highlighted by a large picture window, and a spacious family room anchored by a wood-burning brick fireplace with direct backyard access. Additional main-floor amenities include a modern laundry room with a side entrance and a stylish powder room. Upstairs, the spacious primary suite offers a walk-in closet and a spa-inspired ensuite. Three additional light-filled bedrooms share an updated four-piece bathroom with contemporary finishes. The private backyard, framed by mature trees, features an expansive deck and comfortable seating area-perfect for entertaining or relaxing. Boasting nearly 2,300 sq. ft. of thoughtfully designed living space, plus a spacious unfinished lower level, and a prime location close to top-ranked schools, parks, and Lake Ontario. This exceptional home blends timeless sophistication with functional, family-friendly design in one of Mississauga's most coveted neighbourhoods. (id:60365)
1081 Pearson Drive
Oakville, Ontario
Simply WOW! Immaculate 4+1 Bedroom, 3 Bathroom Family Home in Sought-After College Park, Oakville. Welcome to this beautifully maintained, move-in-ready home - just unpack and settle in !Featuring hardwood floors throughout, a spacious finished basement, and a large backyard with a private deck, perfect for family gatherings or entertaining friends. The sun-filled family room provides a cozy space for relaxing evenings, while the modern kitchen boasts stainless steel appliances and newly renovated washrooms add a touch of luxury. Enjoy comfort year-round with central air conditioning and heating, energy-efficient windows, and a smart thermostat. Laundry is conveniently in-unit with brand-new appliances. Outside, you'll find a single-car garage plus four additional driveway parking spots - a rare find in this area! Prime Location: 5-7 minutes to Oakville GO Station, Quick access to QEW/403 and Dundas Street, Bus routes within short walking distance, Only 30-40 minutes to downtown Toronto, Walking distance to Sheridan College and Ecole Elementaire du Chene (one of Oakville's top-rated French schools), Close to parks, trails, tennis courts, golf courses, and Oakville Place Mall, This stunning property offers comfort, convenience, and style - the perfect family home in one of Oakville's most desirable communities. No pets. No smoking. (id:60365)
1040 Enola Avenue
Mississauga, Ontario
Welcome to 1040 Enola Ave. This stunning modern detached home is perfectly situated close to Lake Ontario's vibrant waterfront in one of Mississauga's most sought-after neighbourhoods. Located in the heart of Port Credit's east end, you're moments from Lakeshore's best shops, gourmet restaurants, cozy cafes, top schools, scenic parks, and effortless transit - including GO, QEW, and the upcoming Hurontario LRT. Featuring 4 bedrooms and 4 bathrooms, this light-filled home boasts soaring ceilings, oversized windows, and a stylish open-concept layout. The chef's kitchen with large centre island is ideal for entertaining, with walkouts to the backyard from both the main floor and finished basement. Unwind in the spa-like primary suite complete with a walk-in closet and elegant ensuite. Step outside to enjoy a private backyard oasis - perfect for summer barbecues, family gatherings, or quiet evenings under the stars. 1040 Enola Ave - A modern masterpiece in a lakeside community on the rise. Don't miss this rare opportunity to own a truly exceptional home in one of Mississauga's most exciting neighbourhoods. (id:60365)
1040 Enola Avenue
Mississauga, Ontario
Welcome to 1040 Enola Ave. This stunning modern detached home is perfectly situated close to Lake Ontario's vibrant waterfront in one of Mississauga's most sought-after neighbourhoods. Located in the heart of Port Credit's east end, you're moments from Lakeshore's best shops, gourmet restaurants, cozy cafes, top schools, scenic parks, and effortless transit - including GO, QEW, and the upcoming Hurontario LRT. Featuring 4 bedrooms and 4 bathrooms, this light-filled home boasts soaring ceilings, oversized windows, and a stylish open-concept layout. The chef's kitchen with large centre island is ideal for entertaining, with walkouts to the backyard from both the main floor and finished basement. Unwind in the spa-like primary suite complete with a walk-in closet and elegant ensuite. Step outside to enjoy a private backyard oasis - perfect for summer barbecues, family gatherings, or quiet evenings under the stars. 1040 Enola Ave - A modern masterpiece in a lakeside community on the rise. Don't miss this rare opportunity to own a truly exceptional home in one of Mississauga's most exciting neighbourhoods. (id:60365)
4175 Palermo Common
Burlington, Ontario
Welcome to 4175 Palermo Common - a beautifully designed 3-storey executive townhome offering the perfect blend of comfort, style, and modern convenience in one of Burlington's most sought-after communities. This spacious 2-bedroom, 2.5-bathroom condo townhouse features a thoughtfully designed layout ideal for professionals, small families, or those seeking refined low-maintenance living. The second floor offers a bright and functional open-concept living and dining space with large windows, elegant flooring, and a walkout to the private balcony - perfect for morning coffee or evening relaxation. The modern kitchen is equipped with stainless steel appliances, sleek cabinetry, a breakfast bar, and ample counter space, creating the perfect environment for both everyday living and entertaining. Don't forget your terrace balcony, perfect for an evening outside entertaining guests or enjoying a morning coffee. Upstairs, you'll find two generously sized bedrooms, two 4-piece bathrooms and large closets, providing both privacy and comfort. Additional highlights include in-suite laundry, central air conditioning, and access to a well-maintained community surrounded by parks, trails, and green space. Perfectly located just minutes from downtown Burlington, the lakefront, GO Transit, major highways (QEW/407), shopping, restaurants, and top-rated schools, this home offers exceptional lifestyle and convenience. Experience sophisticated urban living in a peaceful suburban setting. (id:60365)
343 Bristol Road E
Mississauga, Ontario
Beautiful stone and brick 4+2 bedroom home with over 4,000 sq ft of living space and a stunning 20 ft high ceiling grand foyer. Backing directly onto the golf course! Features a brand-new kitchen, fresh paint, and newly stained hardwood floors. Open-concept main floor with great natural light. Upper level offers 4 spacious bedrooms and 3 full bathrooms. Partially finished basement with an additional two bedrooms. Located near parks, trails, top schools, community centre, shopping, and major highways. Exceptional home in a premium setting (id:60365)
(Second Floor) - 1543 Morse Place
Milton, Ontario
Bright One Bedroom in a detached home for Lease in Milton. Discover a cozy second-floor Master bedroom Facing east, the room enjoys abundant natural morning light and offers exclusive use of a private bathroom. Shared access to a kitchen with 2 others . Features include:1 parking space inside the garage , All utilities shared 25% . Perfect for a single professional or student, this well-maintained home is located in a quiet family-friendly neighborhood with easy access to parks, trails, shopping, transit, and highways. Don't miss this opportunity for comfortable and convenient living in one of Milton most desirable communities! (id:60365)
Th 85 - 60 Lou Parsons Way Drive
Mississauga, Ontario
Discover the epitome of waterfront luxury in this exquisite lake-facing townhome, perfectly positioned within the coveted Brightwater community. Offering nearly 2,400 sf of masterfully designed living space, this residence exudes sophistication and modern refinement, complemented by breathtaking views of Lake Ontario. The light-filled main level features an open-concept layout framed by floor-to-ceiling windows, custom hardwood flooring and anchored by a chef-inspired kitchen appointed with premium Bosch appliances, custom cabinetry, and elegant finishes throughout. The expansive primary suite presents panoramic lake views, a spa-like ensuite, and an elevated sense of tranquility. Two additional bedrooms offer refined comfort for family or guests, enhanced by custom hardwood flooring and meticulous craftsmanship at every turn. The third floor presents a versatile space for exercise or entertainment, flowing seamlessly onto a private outdoor terrace. The private rooftop terrace provides a spectacular setting for entertaining or quiet reflection, showcasing sweeping views of the lake and horizon. A double-car garage and parking for five vehicles offer convenience rarely found in such an exclusive waterfront residence. Experience the best of lakeside living, steps from boutique shops, acclaimed restaurants, scenic trails, and just minutes from downtown Toronto. The Brightwater embodies a lifestyle of elegance, distinction, and enduring value in one of the GTA's most desirable waterfront communities. (id:60365)

