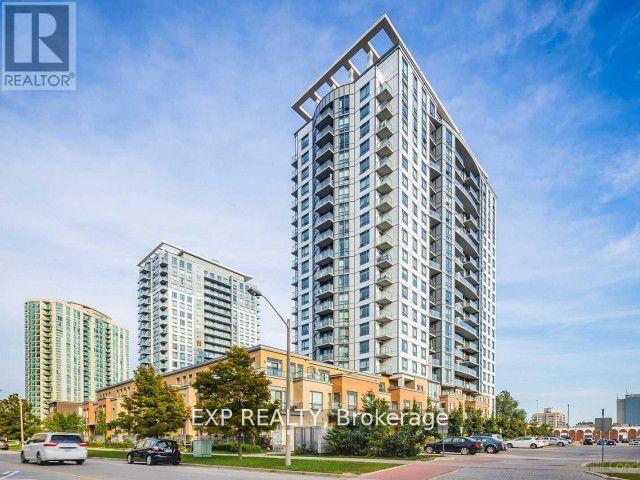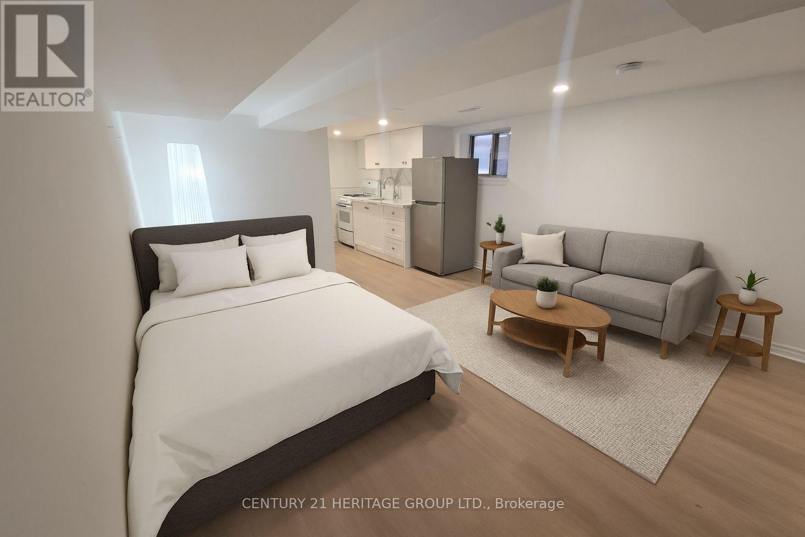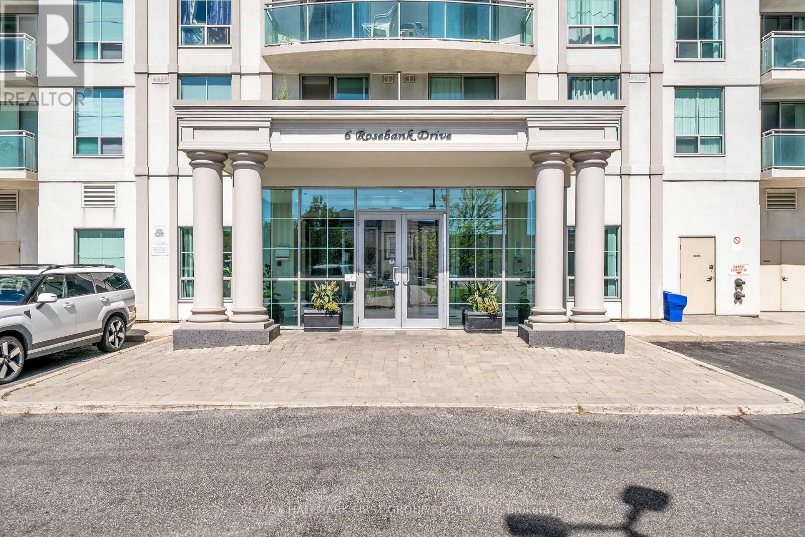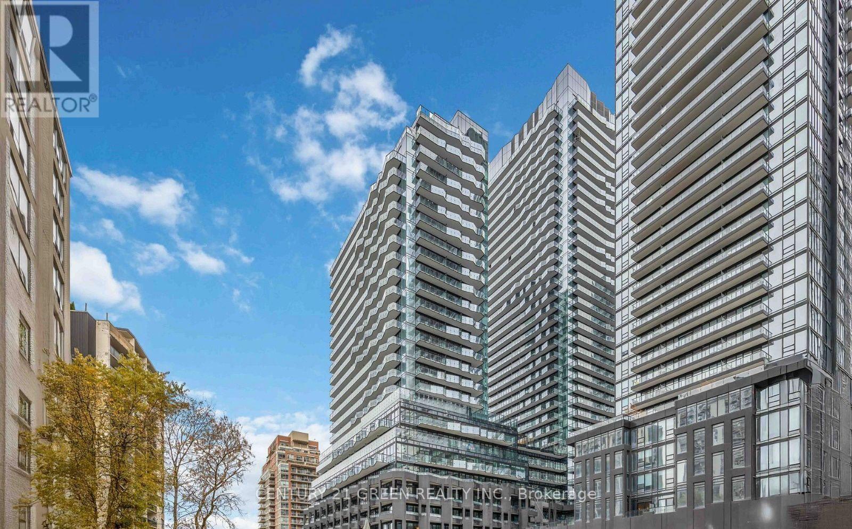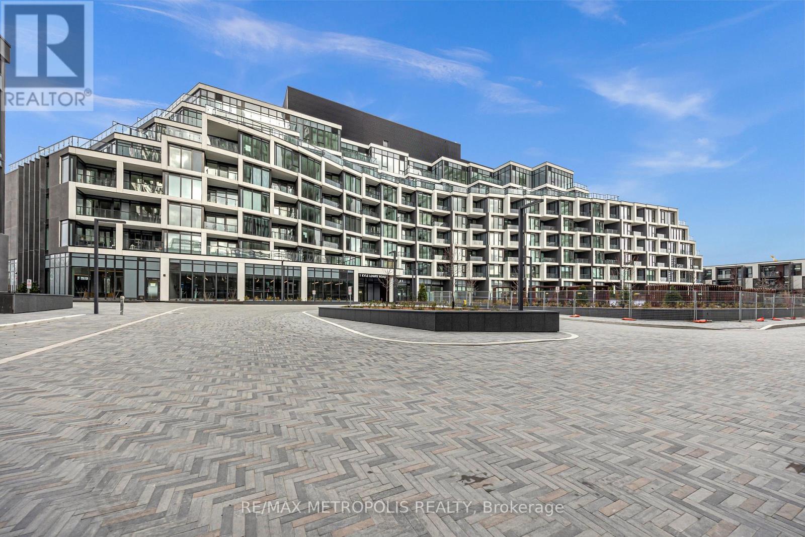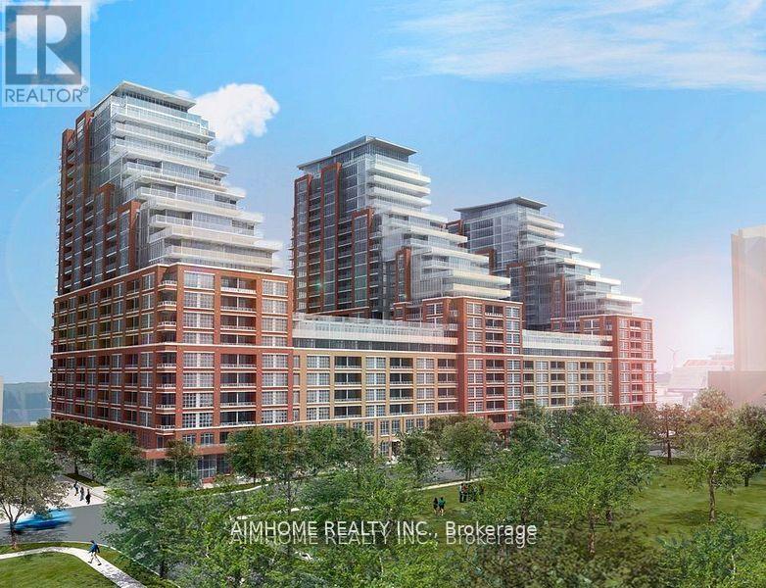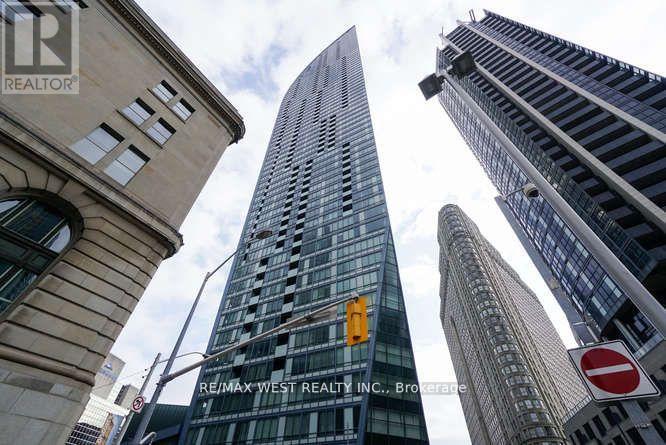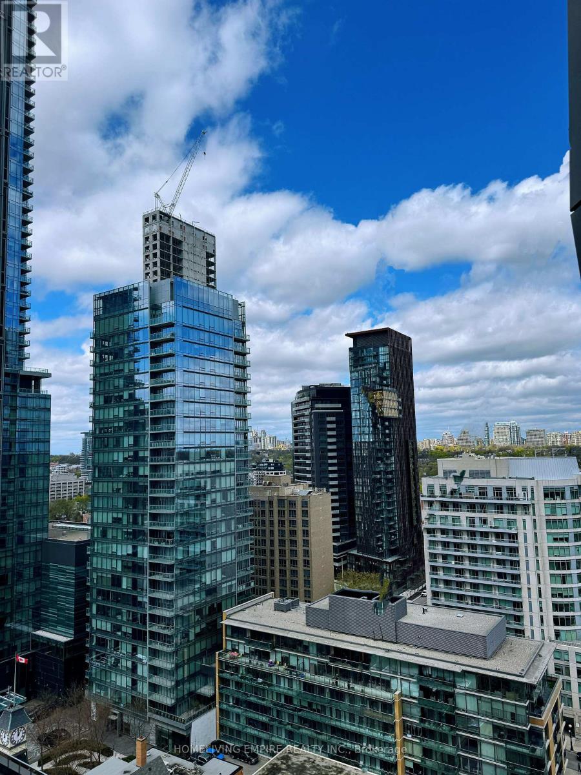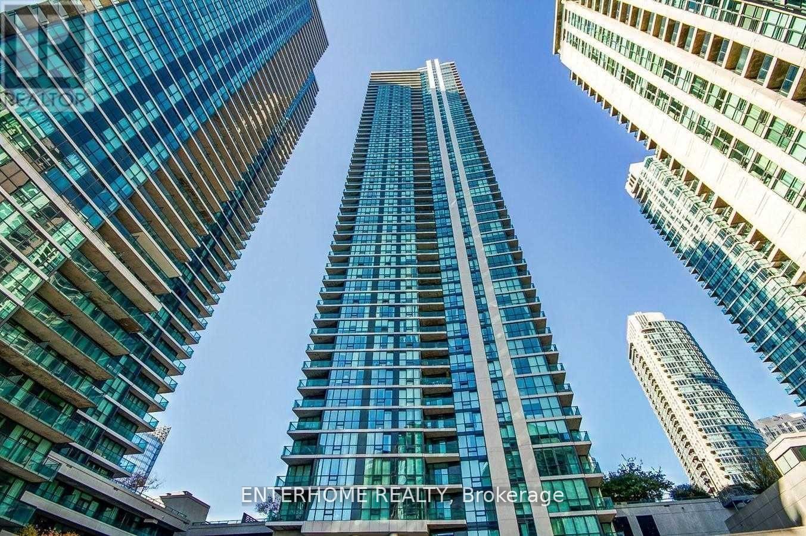606 - 195 Bonis Avenue
Toronto, Ontario
Experience elevated living at the luxurious Joy Condo! This spacious 1+1 bedroom unit features soaring 9-ft ceilings, a bright open-concept layout, sleek laminate floors, and a stylish kitchen with granite countertops and stainless steel appliances. Enjoy your own private balcony and the convenience of included parking. Steps to malls, Walmart, supermarkets, banks, the library, and medical centres plus quick access to Hwy 401 & 404. Urban convenience meets modern comfort! (id:60365)
742 - 2545 Simcoe Street N
Oshawa, Ontario
Welcome to UC Tower 3 at 2545 Simcoe St N #742- a never lived in 1 Bedroom, 1 Bathroom Brand New Condo in the Heart of North Oshawa! This open-concept suite offers modern finishes, a bright living space, and a Large Private Balcony (21 Feet Long) to enjoy stunning views. Brand new building with lots of amenities such as Fitness Centre, Pet Spa, Party Room, Kid's Play room, Spinning room, Yoga room and Guest suites. Perfect for first-time renters, Students, or Professionals. Conveniently located near Ontario Tech, Durham College, Shopping, and Transit. (id:60365)
Basement - 217 Kingston Road
Toronto, Ontario
Welcome To This Beautifully Finished Lower-Level Bachelor Apartment With A Convenient Walk-In Entrance * Bright, Open-Concept Layout * Modern, Upgraded Full Kitchen with Quartz Counters &Backsplash, Stainless-Steel Fridge, Sleek Cabinetry, And Stylish Finishes * Nice 4-Piece Bathroom with Bath & Shower * Private Walk-in Entrance & Private Ensuite Laundry Room * Fresh, Contemporary Design With Quality Flooring And Recessed Lighting Throughout * Located In The Heart Of The Upper Beaches At Kingston Rd. & Woodbine Ave. * Steps To Trendy Shops, Cafes, And Restaurants Along Kingston Rd. * Minutes To The Beach, Queen St. East, And The Boardwalk *Excellent Transportation with TTC And GO Transit Nearby & Great Walk Score & Very Bikeable Area * Quick Access To Downtown Toronto And Major Highways * Ideal For Professionals Or Students Seeking A Convenient, Modern, Move-In Ready Space In A Vibrant Neighbourhood * Must See! (id:60365)
15a - 6 Rosebank Drive
Toronto, Ontario
Location, Location, Location! Welcome to this spacious and beautiful 2-bedroom, 2-bathroom condo located on the 15th floor in the heart of Scarborough. This spectacular unit offers a fantastic layout with plenty of natural light and an unobstructed view that you can enjoy right from your large private terrace perfect for morning coffee or evening relaxation.The open-concept living space features a stylish custom wall unit designed for your TV, complemented by a modern electric fireplace that adds both character and warmth. The kitchen and dining areas flow seamlessly into the living room, making the space ideal for both everyday living and entertaining guests.The primary bedroom is generously sized and includes a spacious ensuite bathroom with a jetted tub, creating your own personal retreat. The second bedroom is equally versatile, great for family, guests, or even a home office. Convenience is key with ensuite laundry, central air conditioning, and a rare, well-placed storage unit located just behind your parking spot. This condo is all about location. You're just minutes from Highway 401, Scarborough Town Centre, major shopping malls, community centres, schools, places of worship, and so much more. Whether you're commuting, running errands, or looking for leisure activities, everything is right at your doorstep.Modern, spacious, and in an unbeatable location, this unit has everything you need to call it home. (id:60365)
Lph04 - 120 Broadway Avenue
Toronto, Ontario
Experience upscale urban living in the Lower Penthouse at Untitled North Tower, located in the heart of Midtown Toronto's Yonge & Eglinton community. This brand-new, beautifully designed studio suite offers immediate move-in and the perfect blend of luxury, style, and unbeatable convenience. Featuring a bright and functional open-concept layout, this suite showcases floor-to-ceiling windows, a large private balcony with impressive city views, and up to 9' smooth ceilings. High-end finishes include European-style kitchen cabinetry, quartz countertops, wide-plank laminate flooring, and a mix of stainless steel and integrated appliances. The elegant bathroom is finished with premium fixtures and modern design.Residents of Untitled North Tower, developed by Westdale Properties & Reserve Properties, enjoy access to world-class building amenities including:Indoor pools,Fully equipped fitness centre, Rooftop lounge with BBQ areas, Co-working & business lounge, Sauna & spa, Basketball court, Party room with terrace, Garden landscaping, 24/7 concierge service Located just minutes from Eglinton Subway Station and the future LRT, this highly desirable location is steps from shopping, restaurants, cafes, parks, and top-rated schools-offering a true walkable, transit-friendly lifestyle in one of Toronto's most sought-after neighbourhoods Luxury, convenience, and modern living come together at Untitled Condos - Lower Penthouse Studio. (id:60365)
901 - 320 Richmond Street E
Toronto, Ontario
One bedroom unit with 4 pc bathroom, open concept kitchen with granite counter, and kitchen island. Walking distance to St Lawrence Market, shops and restaurants. TTC at your door and Tim Hortons across the street. (id:60365)
3707 - 825 Church Street
Toronto, Ontario
Excellent location, Yorkville & Rosedale, Luxurious Milan Condo Tower. Bright And Spacious 2+1 bedroom Corner Unit, Approximate 1000 sg-ft, Den can be used as Third bedroom, One Parking & One Locker, Steps To Yonge & Bloor & Yorkville. World Class Shopping & Dining Area. South And East Unobstructed View With 9' Ceilings, Gorgeous Kitchen W/Breakfast Area & Picture Window. Steps To Yonge/Bloor Subway Station. TTC At Front Door, Minutes to Toronto Metropolitan University (Former Ryerson University), U Of T, Downtown Toronto & Much More! Full Of Amenities Such As Concierge, Indoor Pool, Gym, Party/Meeting Room, Visitor Parking & Much More ! Newcomers and International Students are welcome under conditions! (id:60365)
313 - 1 Kyle Lowry Road
Toronto, Ontario
Brand-New, Never-Lived-In 750sqft 2 Bed 2 Bath Featuring An Open-Concept Living Area And A Chef's Kitchen Equipped With Premium Miele Appliances. Enjoy Unobstructed Northwest Views That Fill The Space With Natural Sunlight. The Thoughtful Split-Bedroom Layout Provides Privacy And Comfort. The Primary Bedroom Includes A Walk-In Closet, While The Second Bedroom Offers Two Divided Closets-Perfect For His-And-Hers Or Flexible Storage To Suit Your Needs. Window Blinds Are Already Installed & Locked Included For Added Convenience! Enjoy Premium Building Amenities, Including A 24-Hour Concierge, Fitness Centre, Yoga Studio, Pet Wash Station, Party Room, Co-Working Lounge, And A Rooftop BBQ Terrace. Experience Exceptional Urban Convenience Just Steps From The Soon-To-Open Eglinton Crosstown LRT, With Quick Access To The DVP And A Short Walk To Sunnybrook Park's Scenic Trails. Explore Leaside's Boutique Shops, Cafés, And Restaurants, Or Spend Weekends At Shops At Don Mills. Daily Essentials Are Close By! Costco, Farm Boy, Longo's, Loblaws, Food Basics, And Home Depot. Along With Cultural Attractions Like The Aga Khan Museum. A Perfect Blend Of Modern Comfort And Community Charm, Ideal For Young Professionals, Couples, Or A Growing Family. (id:60365)
1719 - 75 East Liberty Street
Toronto, Ontario
Amazing unit, wonderful floor plan. Spacious and bright. Brand-new wood flooring throughout. Amazing amenities including indoor pool, Bowling, Rooftop lake view club, Gym. Easy access to highway, TTC. Walking distance to Lake Ontario. Enjoy Lake view from the two bedrooms, two bathrooms and one large living room unit. Do not miss it ! (id:60365)
4002 - 8 The Esplanade
Toronto, Ontario
Outstanding Corner Suite With Unobstructed S/W Views Of Lake Ontario & Toronto Skyline. The Floor To Ceiling Windows Allow For Spectacular Light And Breathtaking Views. 2 Balconies Adorn This Luxurious Suite. Located In The "L" Tower In The Heart Of St. Lawrence Market. Steps To Union Station. Scotiabank Arena, Sony Centre, Trendy Restaurants, Financial District A7 The Gardiner, You Can't Beat The Location Nor The Views. (id:60365)
1703 - 1 Yorkville Avenue
Toronto, Ontario
Welcome To The Most Sophisticated And Exclusive Address In Toronto, 1 Yorkville. Has High End Designs Situated In A Highly Sought After Area. It Has 9' Ceilings, Pre-Engineered Hardwood Flooring, High End Custom Appliances, Nest Thermostat, Concierge, 5000Sf Fitness Level,Cross Fit,Yoga,Dance Studio,Outdoor Pool,Cold/Hot Plunge Pools,Hot Tub,Wading Pool,Spa Lounge,Steam & Sauna Rooms,Private Cabanas,Aqua Massage Serv's,Outdoor Theater,Bbq/Dining. (id:60365)
2906 - 18 Harbour Street
Toronto, Ontario
Newly Renovated & Bright 1+1 Bedroom Condo in the Heart of the City. Freshly painted with brand-new hardwood flooring, this spacious unit features floor-to-ceiling windows and a large, functional den. Lake view from the living room. The unit offers upgraded stainless-steel appliances and a thoughtfully designed layout. Enjoy some of the best amenities in the city, including an indoor swimming pool, sauna, 24-hour concierge, gym, party/meeting room, tennis court, basketball court, and more. Perfectly located with easy access to highways and just steps from the TTC, Union Station, the Financial District, Harbourfront, the Island Ferry, shopping, and restaurants. Parking and locker included. You do not want to miss! (id:60365)

