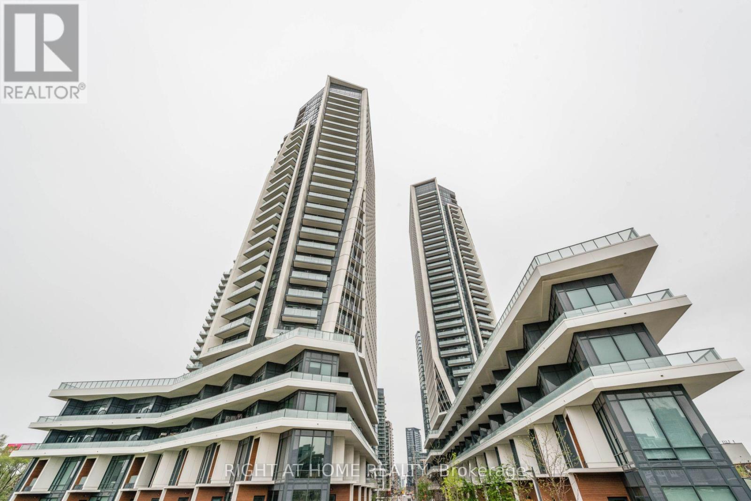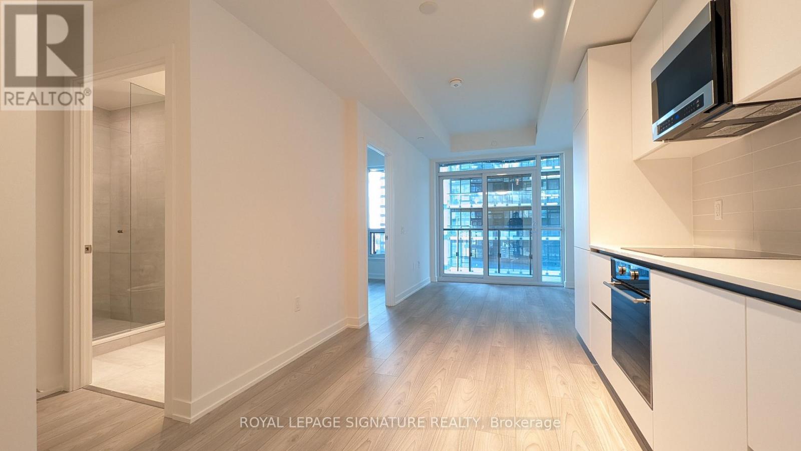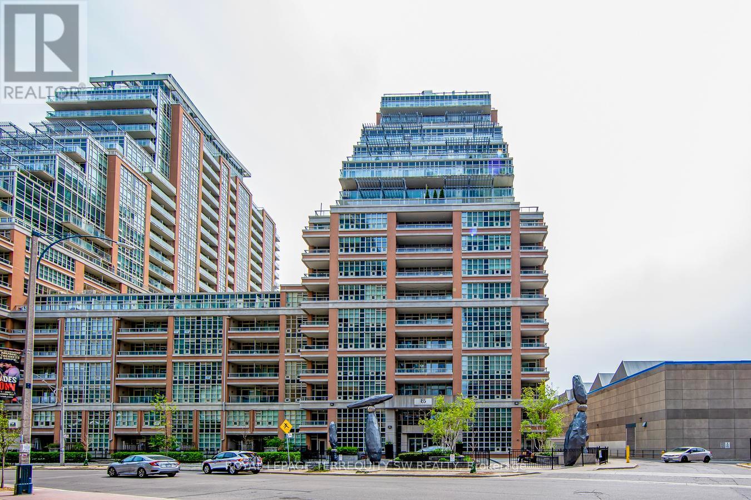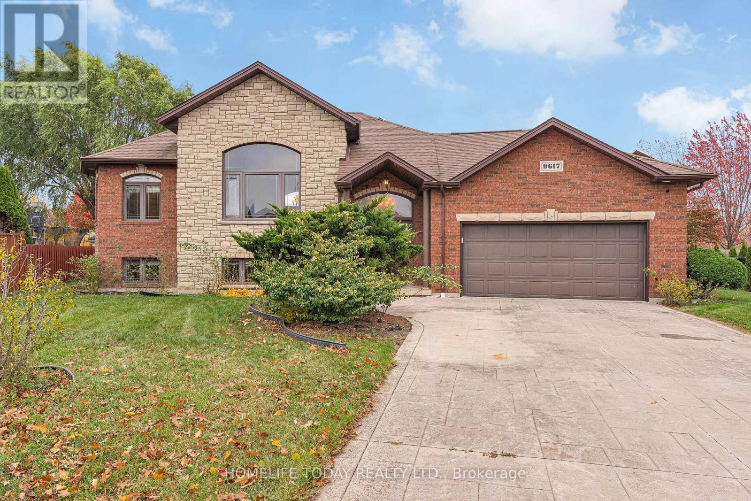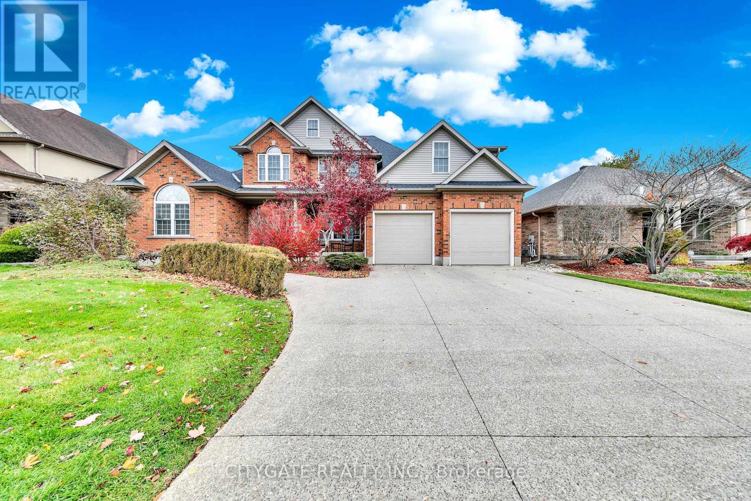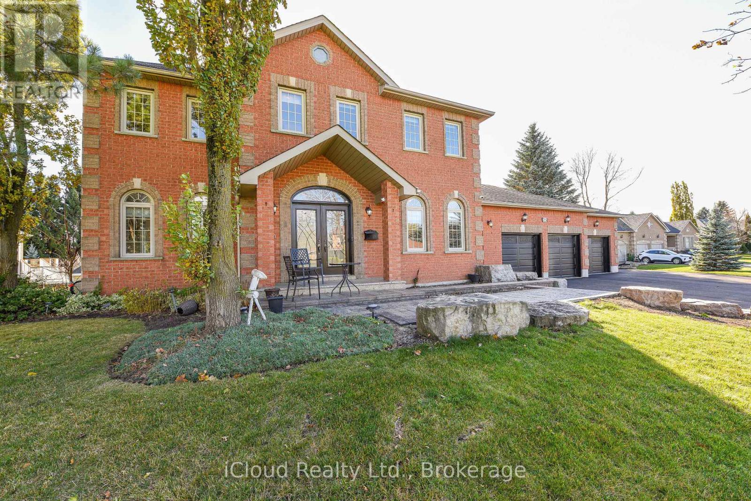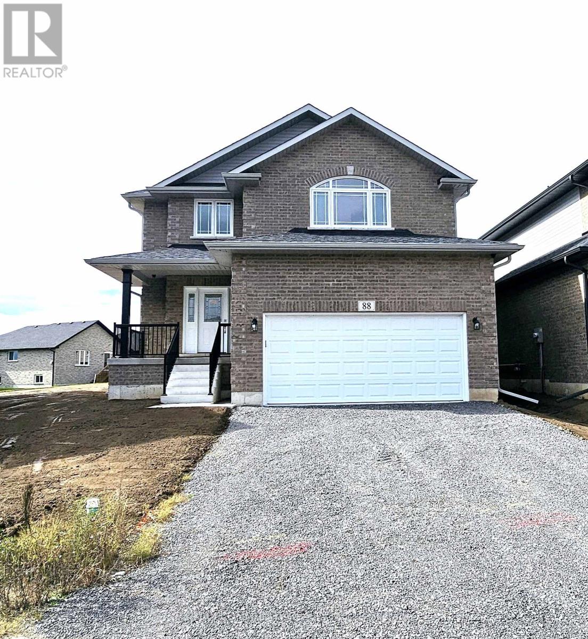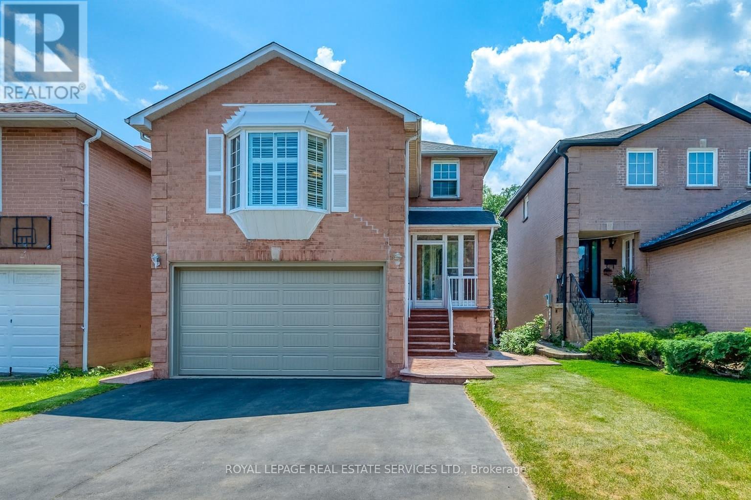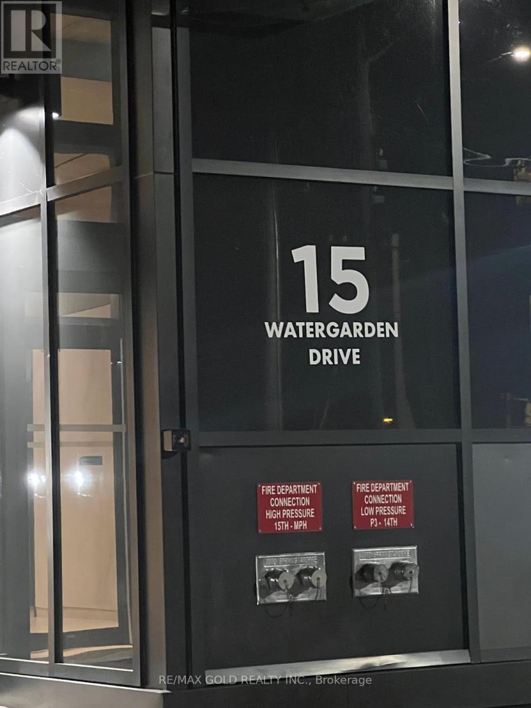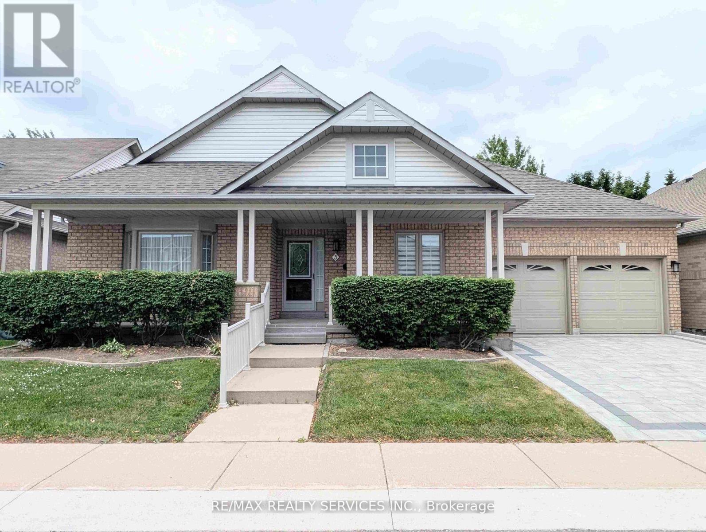Ph2907 - 30 Ordnance Street
Toronto, Ontario
Stunning Fully Furnished Penthouse. 2 Bdrm + Den Suite. Price Is All Inclusive. Everything Seen In Photos Is Included. All Furniture, Artwork, Decor, Dishware, Small Appliances, And More. Views Of The Cn Tower, Lake/Waterfront, And Downtown. Upgrades Throughout. 24Hr Concierge, Pool, Hot & Cold Tub, Gym, Party Room, And More. 10' Ceilings, Underground Parking. This Is A Turn-Key Unit, A Must See! (id:60365)
1506 - 120 Broadway Avenue
Toronto, Ontario
Brand New! Never Lived-In! Elegant and modern 1-bedroom condo for lease in the prestigious Midtown Toronto community at Yonge & Eglinton. This bright 433 sq.ft. suite offers a sophisticated open-concept layout, a full-width balcony providing seamless indoor-outdoor living, and a custom-designed kitchen with integrated paneled and stainless-steel appliances paired with quartz countertops. Residents enjoy access to world-class amenities, including a 24-hour concierge, indoor/outdoor pool, spa, state-of-the-art fitness center, basketball court,rooftop dining with BBQs, coworking lounges, and private dining spaces. Perfectly located steps from Eglinton Subway Station, surrounded by renowned restaurants, chic cafes, boutique shops,and all everyday conveniences. (id:60365)
904 - 85 East Liberty Street
Toronto, Ontario
Live The Liberty Village Lifestyle At Liberty Lakeview Towers! Come for the views alone! This stunning, renovated & just over 1000 sq. ft. gem with unobstructed south and west views from two balconies overlooking Lake Ontario, The CNE, BMO Field and the Toronto Islands. Accessible to everything Liberty Village is famous for including grocery stores, LCBO, GoodLife, Altea, banks, parks, highways, restaurants and public transit at your doorstep. Designed for both style and function, this home features two generously sized bedrooms complete with custom built-in closet organizers. Brand new luxury vinyl plank flooring just installed. The cozy den, has French doors, built in cabinetry and the amazing work from home views. The full size kitchen is perfect for chefs and entertainers alike, offering brand new cabinetry, subway tile backsplash, quartz countertops, a breakfast bar, custom lighting and full-size appliances. Entire unit freshly painted. Parking and Locker included! Whether you're hosting friends or enjoying quiet evenings by the lake, this property delivers a lifestyle as impressive as the views. Shows like a brand new condo - just move in and enjoy! (id:60365)
9617 Manitou Crescent
Windsor, Ontario
Detached Raised Ranch home, spacious!!! Close to 1700 sq.ft. Master bedroom with ensuite Jacuzzi. Custom built home with high ceiling!!!! Solar panel owned and generating $7500 per year( as per previous year). (id:60365)
552 Falconridge Crescent
Kitchener, Ontario
Welcome to 552 Falconridge Cres, Stunning Executive Family home offering approx 3300 Sq Ft - (4,700+ Sq Ft of Beautifully Finished Living Space) set on a Huge 65' x 119.75' Oversized Private Lot! Situated on a quiet court In the Highly Desirable Family-Oriented Neighbourhood of River Ridge, Kitchener! Boasting 4+1 Bedrooms & 4 Bathrooms, this Elegantly Stated Home features a Bright, Spacious, Open-Concept layout. Formal Dining Room. Gourmet Kitchen is a Chef's Dream, Showcasing Quartz Counters, Centre Island, Stone Backsplash, Premium SSTL Appliances, Induction Cooktop, Pantry, & Sunlit Breakfast area w/ access to the Backyard. The Great room serves as the heart of the home, featuring Cathedral Ceiling, Hardwood Floors, Cozy Gas Fireplace & Stunning Windows overlooking Backyard. Main Floor Mud/Laundry room with access to oversize Garage, *Main Floor Primary MASTER Bdrm Retreat with Dream W/I Closet-Custom Shelving, Private 5PC Ensuite incl Jetted Tub & Walkout to Backyard! Main Floor Office with large Window and Built-In Shelving. All Spacious bedrooms each with Walk-In Closets. 4PC main bath, Bonus 2nd floor room (ideal for Office/Prayer/Bdrm/Library) + Walk-In Attic ideal for Extra Storage. Finished lower level adds valuable living space w/ an expansive open Rec Room w/ custom built-in Bar, Centre Island, 2nd Gas Fireplace, Office Nook, Full 3PC Bathroom & Sep Gym area featuring Glass Sliding Door, a Full Bedroom + Walk-In closet, Tons of Extra Storage Rooms. Private oversize landscaped fenced backyard, complete w/ mature trees & Sprinkler System. The ultimate space for outdoor entertaining! Wide concrete aggregated driveway. Prime location near Top Schools, Universities, Grand River, Trails, Kiwanis Park, shopping, restaurants, quick HWY access & more! Don't miss out-this home won't last! Newly Freshly Painted. Shingles 2023, A/C 2021, Water Soft 2021. Garage Access to side yard, backyard & basement. This could be your dream home! (id:60365)
25 Giles Road
Caledon, Ontario
Welcome To This Rarely Offered 1 Acre Ravine Lot ((4+1 Bedroom 4 Bathroom Home W/ Walkout Basement /Triple Garage Located In Caledon Village)) Featuring: D/D entry, Hardwood Sweeps Throughout** A Large Eat In Kitchen With Centre Island And Quartz Countertop** A Separate Sunken Family Room/ Formal Dining Room & Living Room** Main Floor Office & Laundry, Main & Service Entrance** 3 Huge Car Garages ((3 Full washrooms on 2nd floor)) Master Bedroom Ensuite And Second Bedroom Ensuite** Eye-Catching Exterior W $$$ Spent On Professional Landscaping** Tranquil Lilly Pond with Waterfall, and multiple outdoor entertaining areas.....Highlights include 9ft Ceilings, Harwood flooring, crown moldings, S/S appliances, The finished basement provides a 2nd kitchen, Rec room, Hot tub, ideal for multi-generational living or extended family, Ample Parking.........Nestled in the heart of Caledon Village, minutes to commuter routes, schools, and conservation lands. A turn key estate home with exceptional living inside and out. Don't Miss!!! (id:60365)
88 Keeler Court
Asphodel-Norwood, Ontario
Very New Beautiful, the Briarwood 2 Story Model With 4+1 Beds 4.5 Washrooms, Gorgeous Open Concept, Walk-Out to a Deck from the Breakfast Area. Quiet & Cozy New Neighborhood. Over 3500sf of Living Space with the Finished Basement with one Bedroom. Move In & Enjoy!!. (id:60365)
46 - 1770 Albion Road
Toronto, Ontario
2 Units together being used as one large unit. Facing Directly to Albion Road, great investment opportunities to run your own business as a retail centre or Rent One unit and use One to run your business, or rent both units, Many use are available, almost 24 hrs Bus service, Close to Humber college, High density Residential, Close to Hospital, walking distance to new LRT line. (id:60365)
47 - 1770 Albion Road
Toronto, Ontario
2 Units together being used as one large unit. Facing Directly to Albion Road, great investment opportunities to run your own business as a retail centre or Rent One unit and use One to run your business, or rent both units, Many use are available, almost 24 hrs Bus service, Close to Humber college, High density Residential, Close to Hospital, walking distance to new LRT line. (id:60365)
Bsmt - 5254 Astwell Avenue
Mississauga, Ontario
Beautiful basement unit featuring a separate private entrance for added privacy and convenience. Offers a comfortable living room, functional kitchen, shared laundry, and 1 driveway parking space.This Home in Prime Central Location . Ideally located within walking distance to Mavis Plaza, with easy access to Heartland Town Centre, Square One, Highways 401 and 403, public transit, and nearby parks - offering both convenience and comfort . (id:60365)
3209 - 15 Watergarden Drive
Mississauga, Ontario
Experience Luxury Living at 15 Watergarden Drive! Step into this brand-new, never-lived-in corner suite offering a perfect blend of style, comfort, and convenience. Featuring 2 spacious bedrooms plus a versatile den, this sun-filled home boasts an open-concept layout enhanced by floor-to-ceiling windows that capture breathtaking panoramic views from the high floor-including unobstructed sights of Toronto skyline, Hurontario, and the vibrant northern corridor. The modern designer kitchen showcases premium cabinetry, sleek finishes, and a seamless flow into the living and dining areas-ideal for entertaining or unwinding after a long day. Both bedrooms are generously sized, offering comfort and privacy, while the den serves perfectly as a home office, study, or flex space. The suite includes two beautifully appointed bathrooms featuring contemporary fixtures and elegant design. (id:60365)
3 Tuscany Lane
Brampton, Ontario
Downsizing Made Easy!! This Beautifully Maintained 2 Bedroom, 2 Bathroom Offers 1742 SqFt (Per Builder). Located On A Quiet Court. A Lovely "Move In" Home That Offers An Inviting Front Entrance/Foyer W/Double Mirror Closet. Spacious "L" Shape Combo Living/Dining Rms W/Gleaming Hardwood Flrs, Crown Mldg, Gas F/P & French Drs. A Beautiful Kitchen W/SS Appl's, Pot Lights & Under Cabinet Lighting, Ceramic Flrs/B-Splsh & Large Pantry. A Good Size Breakfast Area W/Walk Out To Entertainers Size Deck W/Retractable Awning + BBQ Gas Hook Up. Family Rm W/Cathedral Ceiling & Gleaming Hrdwd Flrs. Huge Primary Bdrm W/Gleaming Hrdwd Flrs, Walk In Closet & 4Pc Ensuite (Sep Shwr/Tub). Good Size 2nd Bdrm W/Hrdwd Flrs. Bright Main 4Pc Bath. Convenient Main Floor Laundry W/BI Cabinets, Mirrored Closet + Garage Access. Massive Unfinished Basement W/Loads Of Storage, Cantina & Workshop Area. Updates/Upgrades Include; Paver Stone Driveway '23, Rear Deck '23, Deck Awning '22, Front Porch Resurfacing '22, Roof Shingles '18, Garage Doors '18, Windows '17, Strip Hardwood '16. Fantastic Resort Style Amenities; 24Hr Security At Gatehouse, 9 Hole Golf Course, Pickleball, Tennis & Lawn Bowling. Club House Offers Indoor Pool, Exercise Room, Saunas, Billiards, Shuffleboard, Lounge, Meeting Rooms, Hobby Rooms, An Auditorium and Banquet Facilities & More! (id:60365)

