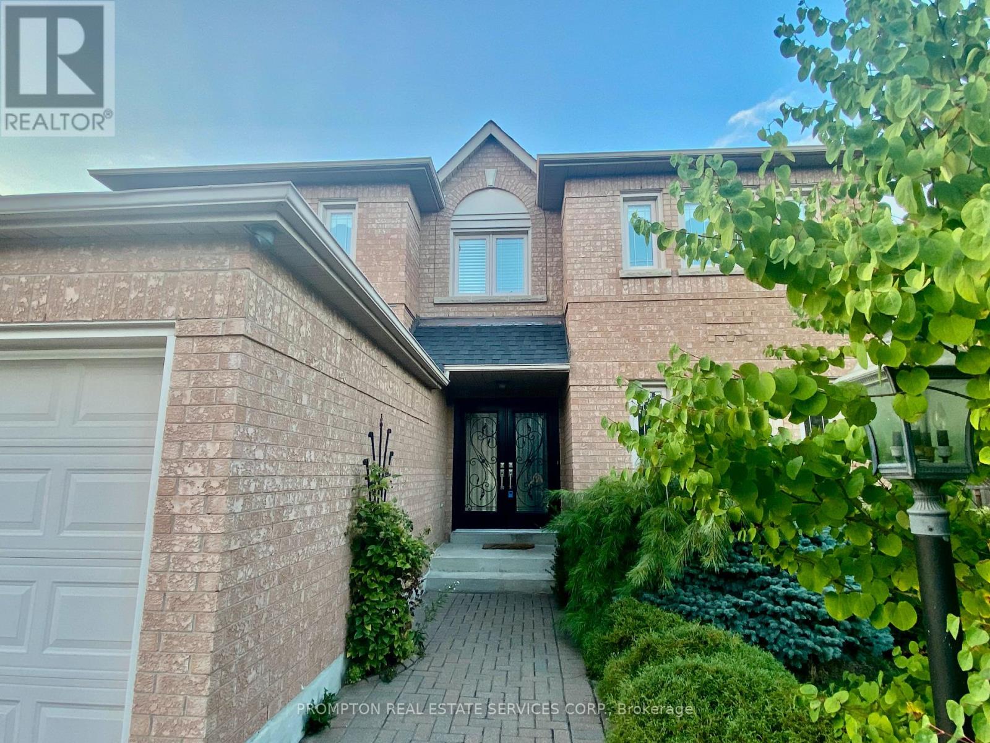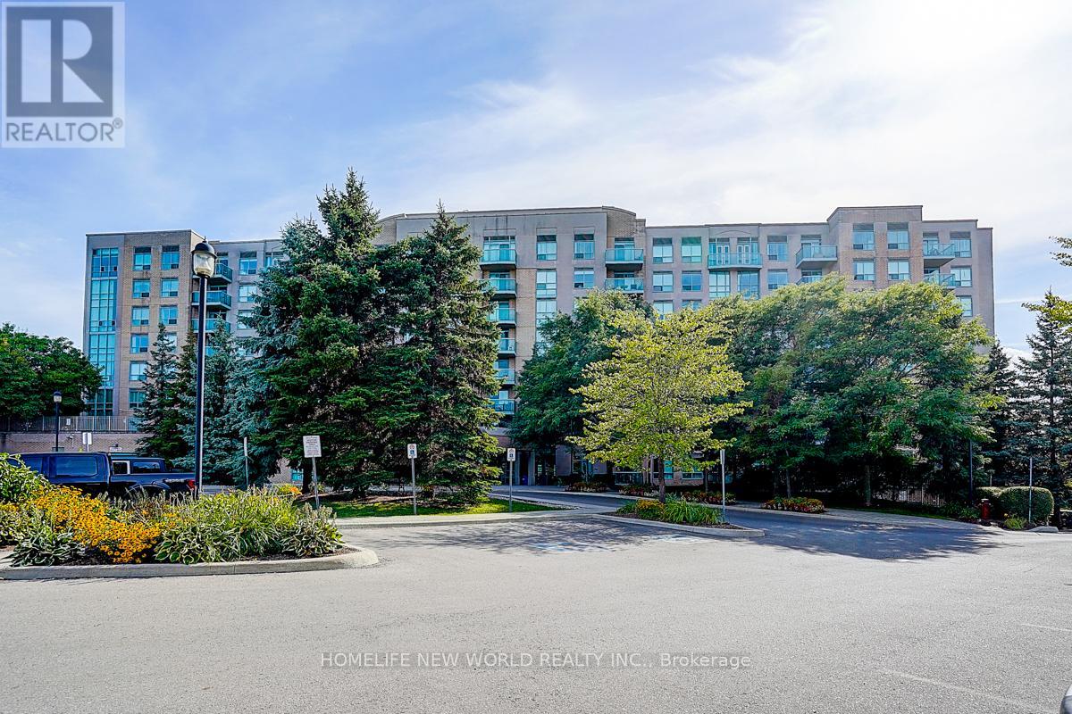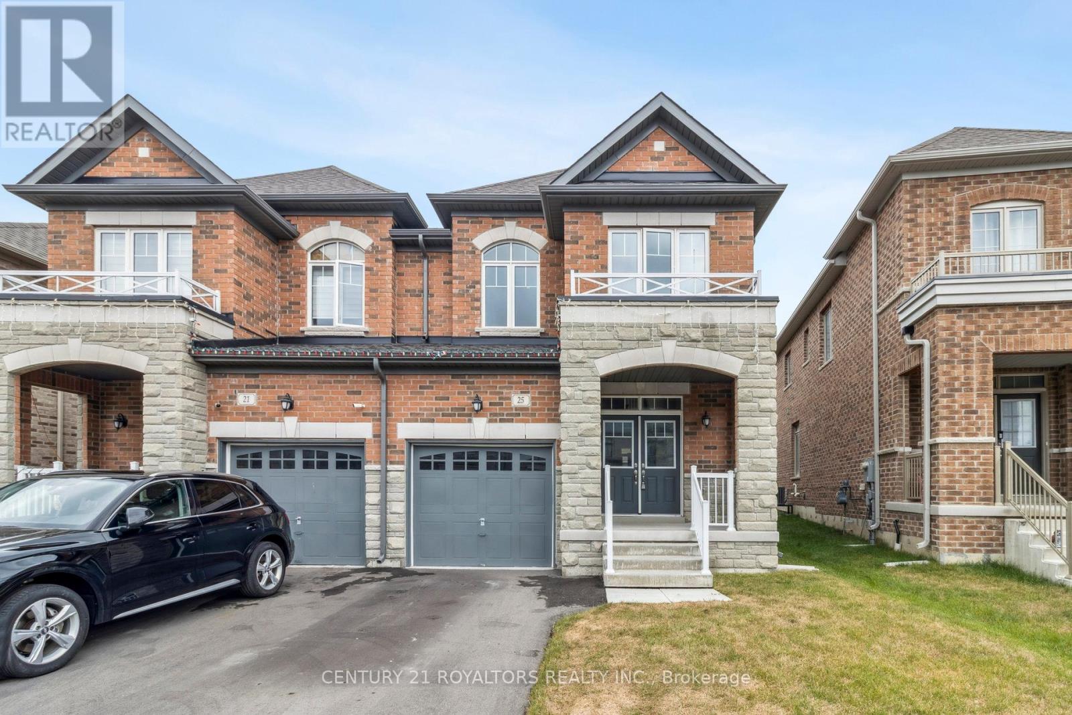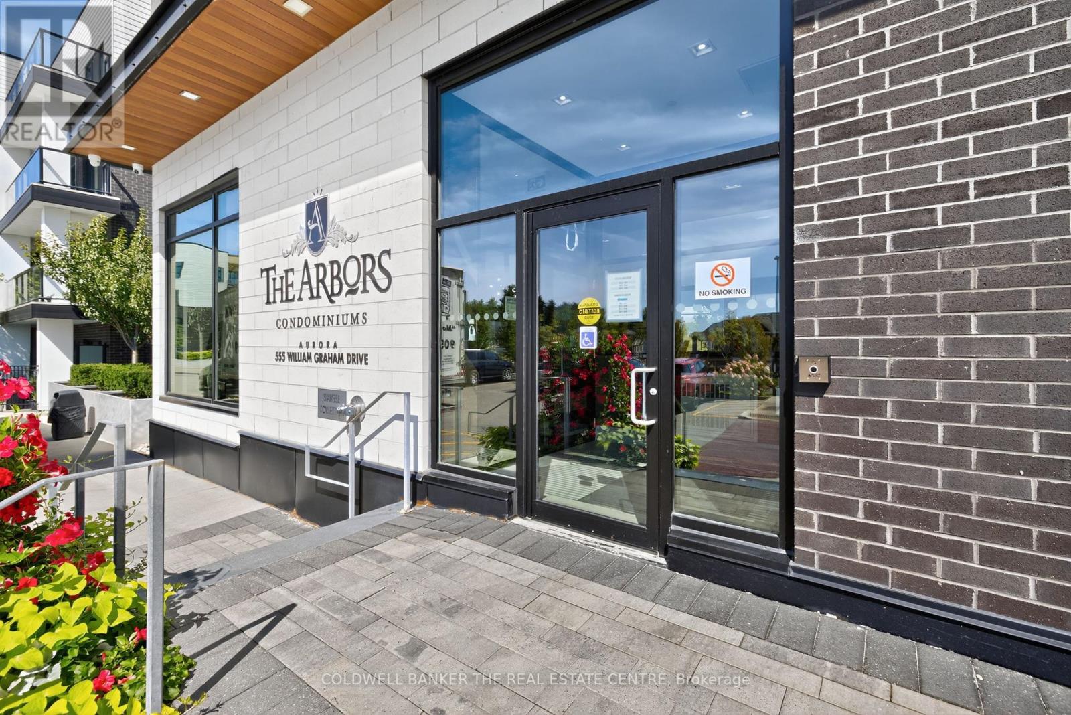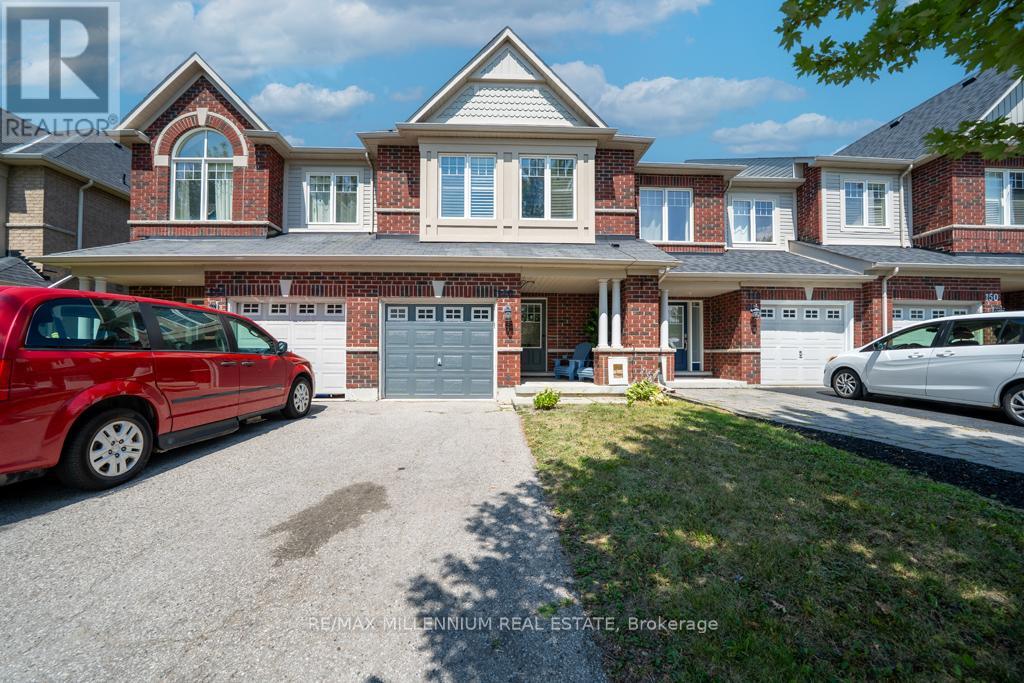4 Kirton Court
Uxbridge, Ontario
Welcome to 4 Kirton Court, a charming 4-bedroom backsplit located on a peaceful cul-de-sac in a sought-after neighbourhood. With approximately 3,000 sq. ft. of finished living space, this home offers a perfect balance of functionality, comfort, and style, making it an ideal choice for families or anyone seeking space to live and grow. The versatile multi-level layout is designed to maximize natural light and flow, creating both welcoming gathering areas and private retreats.The main floor features a bright and spacious living room with a large bay windows, perfect for relaxing or entertaining. A separate dining room provides ample space for family dinners and special occasions, while the renovated kitchen impresses with leathered granite countertops, stainless steel appliances, a generous pantry, and a breakfast bar that makes everyday living easy.Upstairs, two well-proportioned bedrooms with excellent closet space are filled with natural light. The lower level offers two additional bedrooms, well-suited for guests, children, or a home office, along with a cozy family room that serves as the ideal spot for movie nights or casual gatherings. The finished basement extends the living area further with a large recreation room, providing plenty of options for fitness, hobbies, or play.Outdoors, the mature treed lot offers privacy and a welcoming backdrop for outdoor living. A stone patio is perfect for summer barbecues, while the pet-friendly yard provides room to garden, play, or simply relax in a peaceful setting.Located close to shopping, dining, parks, trails, and excellent schools, this property combines convenience with tranquility. With generous square footage, modern updates, and a family-friendly design, 4 Kirton Court delivers exceptional space and great value in a desirable community. Don't miss this opportunity to call it home. (id:60365)
32 Charrington Crescent
Markham, Ontario
Location! Location! Location! Over 3200 sqft! Spacious & bright home located at quiet and child safe crescent! Situated in prestigious prime Unionville, this executive 5 bedroom home is on a quiet street in a popular neighborhood. Upon entering the home, marble tiles adorn the main floor hallway with hardwood and stone tile throughout the rest of the level. Enjoy cooking in a chef's kitchen with granite countertops and premium appliances, W/Wolf Gas Stove, Brand New Bosch Dishwasher. Enjoy spending time in a well sized private backyard with a spectacular garden backing on to green space with a park and Unionville Tennis Club. Large living and dining rooms are great for entertaining along with a full sized family room complete with a wood burning fireplace. Office/Library room is complete with built in book shelving and a great nook for an office work station. The upper level has a very large primary bedroom with a walk in closet and 5 piece ensuite bath and 4 additional generously sized bedrooms Interlocking driveway! Landscaped backyard with lots of plants! Steps To Famous Unionville H/S, William Berczy P/S, YRT transit, &All Amenities! (id:60365)
168 Borrows Street
Vaughan, Ontario
Pride of Ownership in Every Corner! Stunning, renovated home boasts 3 spacious bedrooms & 4 bathrooms, offering the perfect blend of modern design and comfort. Nestled in a beautiful, tranquil community, the property backs onto lush green space creating a private and serene setting. The kitchen is a chefs dream, featuring sleek granite countertops, SS appliances, oversized island with breakfast bar, pantry, pots & pans drawers, custom cabinetry, all flowing effortlessly into the living/dining area and cozy family room that features a wood burning fireplace. Recently renovated, the home has smooth ceilings, pot-lights, crown molding, hardwood floors and skylight. Primary bedroom features 2 walk-in closets with built in organizers and 4 pc en-suite. Incredible basement features huge rec area with pot lights, surround sound, huge wall mounted TV, built in cabinetry, 3 pc bathroom and spacious laundry room! Walk-out from kitchen to your private oasis backyard featuring an incredible free-standing 5-person hot tub, gazebo & lush garden beds! A Must See! ** This is a linked property.** (id:60365)
137 Clarence Street
Vaughan, Ontario
Semi-Detached newly renovated home is located in an incredible community walking distance to parks, conservation trails, shops and transit. This home will appeal to numerous individuals looking to live in a new home with new appliances, fixtures, windows, roof and freshly painted. The open feels open and airy with ample natural light coming in from the oversized windows, neutral colours throughout the home, new kitchen with plenty of storage, cabinetry is a beautiful light colour theme with the matching island and backsplash. The beautiful scenic views are spectacular and can be enjoyed from the windows as well as while sitting on the newly built deck. Expansive Premium Lot backing onto the Humber River in the Heart of Woodbridge! Over 213 ft Deep (Irregular Lot), this Oasis is Waiting for You to make it your home! Walk the back to enjoy the conservation and the nature. Clarence Street in Woodbridge is known as a Highly Desirable Street with Many Luxury Homes and a significant advantage is the ideal location; walking Distance to numerous amenities, the newly renovated library, parks, community centers, grocery store, restaurants, cafes, clothing boutiques, biking & walking trails. The list is endless. This Location is A+. Steps to Transit & close to Major Highway. (id:60365)
623 - 3 Ellesmere Street
Richmond Hill, Ontario
Great location! Near shopping. Bi-Level condo with furniture. Beautiful inside and outside for the building. Quiet and relaxing. Nice landscape like a beautiful garden yard in front of the building. Lots of visitor parking on surface. 2 underground parking ( # 57 & 52 ) 2 pcs washroom & laundry on main floor. 4 pcs bath on upper floor. Two main doors: one on Level 6 and another on level 7 access to the hallway. (id:60365)
32 Grand Trunk Avenue
Vaughan, Ontario
Luxury Townhouse At Its Finest. This Modern, Open Concept Home Boasts 9' Ceilings And Is Upgraded Throughout. Complete With Two Car Garage, Two Patios (410 +120 Sq Ft) Perfect For Entertaining And A Bright Basement in-law suite! Close To Shopping, Great Schools, Go Train, 407. Don't Miss Out On This Incredible House! (id:60365)
3906 - 28 Interchange Way
Vaughan, Ontario
Brand New Grand Festival Condo in the High Demand Area, 1+1 Bed 2 Bath Model with Luxury Finishes, ***Den With Glass Door And Big Closet Can be Used As a Second Bedroom***. Built-in Appliances, Floor-to-Ceiling Windows, Large Balcony with Unobstructed View of the Skylines, Canada Wonderland. Walk Distance to The Viva Bus Stop, Vaughan Metropolitan Centre, Ikea. Close to Hwy 7, Hwy 400. Goodlife Fitness Etc. (id:60365)
25 Ferragine Crescent
Bradford West Gwillimbury, Ontario
Welcome To This Spacious And Beautifully Maintained 4-Bedroom, 3-Bathroom Semi-Detached Home, Offering Approximately 2,070 Square Feet Of Comfortable Living Space In A Warm, Family-Oriented Neighborhood.Step Inside To Discover A Bright And Open Main Floor Featuring Generous Living And Dining Areas, Perfect For Both Everyday Living And Entertaining. The Well-Appointed Kitchen Includes Stainless Steel Appliances, Ample Cabinetry, And A Functional Layout Ideal For Home Cooks And Busy Families Alike. The Adjoining Breakfast Area Offers Easy Access To The Backyard Great For Summer BBQs And Outdoor Relaxation.Upstairs, You'll Find Four Generously Sized Bedrooms, Including A Large Primary Retreat With A Walk-In Closet And A Private Ensuite Bathroom. Three Additional Bedrooms Offer Flexibility For Growing Families, Guests, Or A Home Office Setup, All Serviced By A Modern Shared Bathroom. A Second-Floor Laundry Room Adds To The Homes Convenience.The Exterior Features A Wide Driveway With No Sidewalk, Providing Extra Parking Space For Multiple Vehicles.Ideally Located Close To Schools, Parks, Grocery Stores, Public Transit, Bradford GO Station, And Highway 400, This Home Combines Space, Comfort, And Location Making It The Perfect Choice For Your Next Move (id:60365)
1022 - 2 David Eyer Road
Richmond Hill, Ontario
Welcome to Next - a stunning brand-new luxury mid-rise condo offering some of the most breathtaking views of downtown Toronto. This spacious 650 sq. ft. 1-bedroom + den home features a bright, open-concept layout with floor-to-ceiling windows, premium built-in appliances, and an oversized second full bath for ultimate comfort and convenience. Step into a building designed to impress - an elegant, cosmopolitan lobby leads to world-class amenities, including an expansive outdoor terrace, a versatile party room, a state-of-the-art theatre, a fully equipped fitness centre and yoga studio, plus a handy pet washing station. Whether you're working or unwinding, enjoy the business conference centre, children's play area, entertainment lounge, private dining space, and music rooms. Located in a sought-after pocket of Richmond Hill, you'll be just minutes from Costco, Home Depot, grocery stores, restaurants, parks, and more. One parking space and one locker included. This exceptional unit is available directly from the builder - your opportunity to own a premium lifestyle in a prime location! (id:60365)
1028 - 2 David Eyer Road
Richmond Hill, Ontario
Welcome to Next - where luxury mid-rise living meets breathtaking views of downtown Toronto. This brand-new 795 sq. ft. 2-bedroom suite offers the perfect blend of space, style, and comfort, with a bright open-concept layout, soaring floor-to-ceiling windows, premium built-in appliances, and two full baths - ideal for families, roommates, or those who love to entertain. Both bedrooms are generously sized, with the second bedroom perfect for guests, a home office, or a creative studio. The building is designed to deliver a resort-inspired lifestyle, featuring an expansive rooftop terrace with panoramic skyline views, a chic party room, a state-of-the-art theatre, a fully equipped fitness centre and yoga studio, and a convenient pet wash station. Work from home in style with the business conference centre, let the kids enjoy the children's play area, or unwind in the entertainment lounge, private dining room, or dedicated music rooms. Ideally situated in the heart of Richmond Hill, you'll enjoy quick access to Costco, Home Depot, grocery stores, cafes, restaurants, parks, and more - all within minutes. Parking and locker are included for your convenience. This is your opportunity to own a spacious, move-in-ready home direct from the builder in one of the GTA's most sought-after communities. (id:60365)
351 - 555 William Graham Drive
Aurora, Ontario
Step into smart luxury at The Arbors in Aurora. A boutique-style, 4-storey condo offering smart luxury living in one of York Regions most desirable communities. Rarely offered, Suite 351 boasts a coveted west-facing view, capturing sweeping skyline vistas over luxury townhomes, lush forest, and breathtaking sunsets all from your private balcony. Its the perfect spot to enjoy your morning coffee or unwind with your favourite drink at days end. With over 700 sq. ft. of well-designed living space and soaring 9 ft ceilings, this 1 bedroom + den condo blends style, comfort, and functionality. Modern upgrades include quartz countertops, LED pot lights, under-cabinet lighting, smart switches, and a Nest thermostat complemented by a brand-new AC system installed in May 2025. Voice-controlled SMART lighting throughout adds convenience to everyday living. The Arbors offers an impressive collection of amenities: a fitness centre, party room with adjacent BBQ/garden patio, bike storage, storage locker, guest suites, meeting room, quiet lounge, dog spa, and a premium parking space located directly beside the main elevator. A full-time concierge adds peace of mind, while nearby trails and cycling paths invite you to explore the surrounding natural beauty. Ideal for professionals, downsizers, or first-time buyers, Suite 351 is move-in ready and perfectly designed for todays connected lifestyle blending smart technology, modern style, and the tranquility of nature. (id:60365)
146 Harvest Hills Boulevard N
East Gwillimbury, Ontario
Welcome to 146 Harvest Hills Blvd! This beautifully maintained 3-bedroom townhome is tucked away in the sought-after Harvest Hills community, offering a perfect blend of comfort, style, and convenience. The bright and airy open-concept main floor boasts elegant hardwood andceramic flooring, soaring 9-ft ceilings, and timeless California shutters for both privacy and light control. Enjoy the convenience of direct garage access from inside the home.Upstairs, the spacious primary bedroom features a walk-in closet and a private 4-piece ensuite. The fully finished basement is an inviting extension of the home, featuring a bright recreation room with a generous window ideal as a home office, second TV room, or play space.Perfectly situated across the street from Phoebe Gilman Public School and within close proximity to other grade schools and high schools. You're also minutes from Costco, Longo's, Walmart, Cineplex, shopping, and a variety of restaurants. Commuters will appreciate the easy access to Highways 404 & 400 and the Newmarket GO station.Energy Star rated for efficiency. (id:60365)


