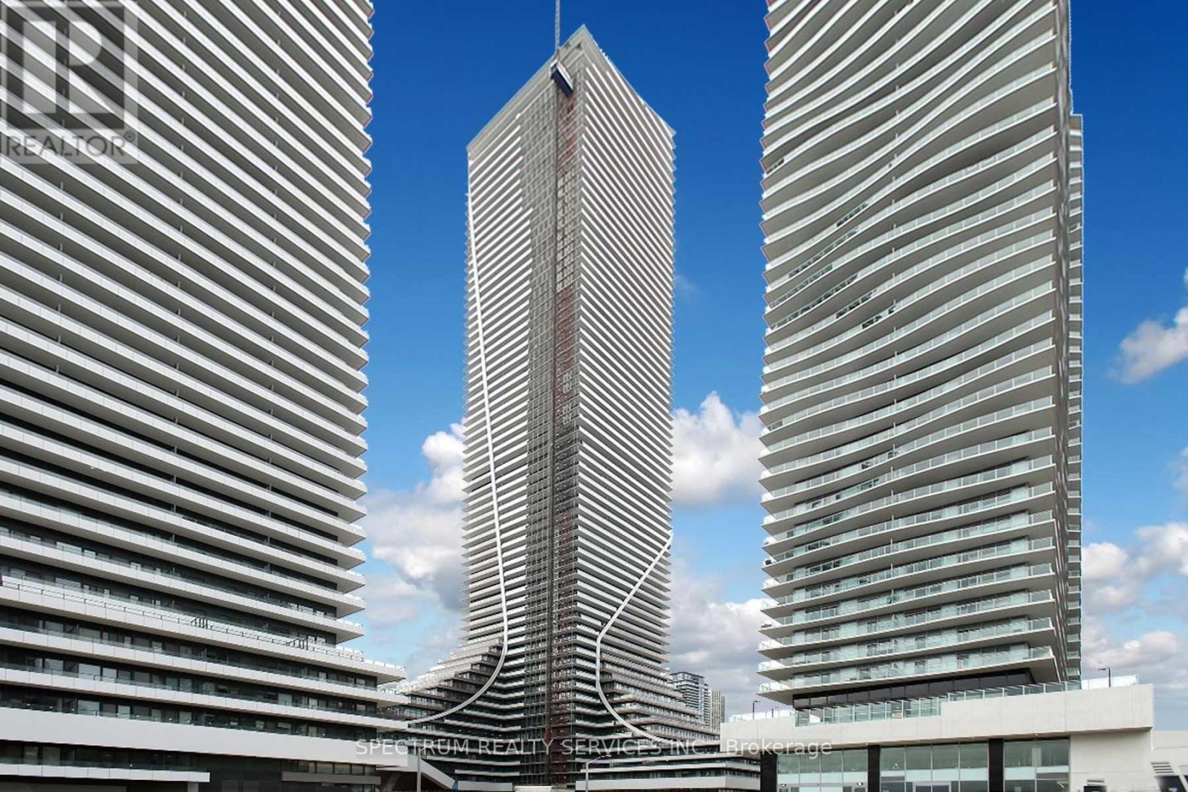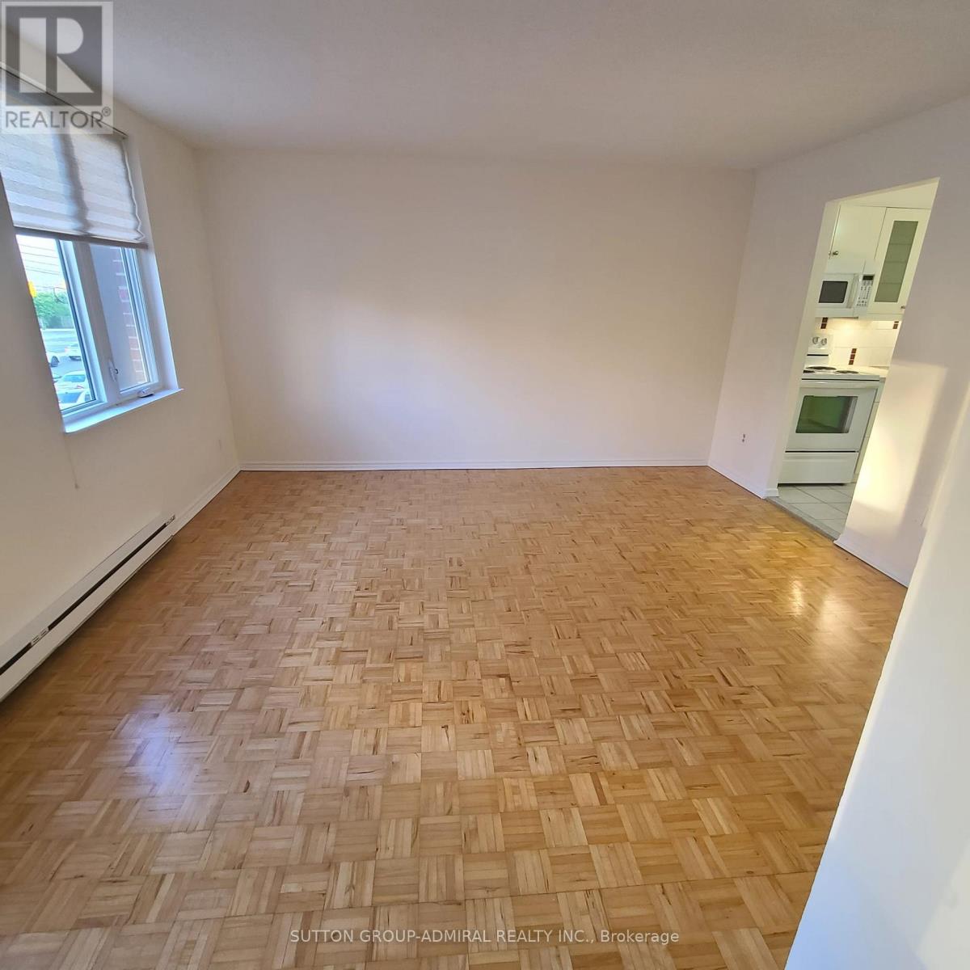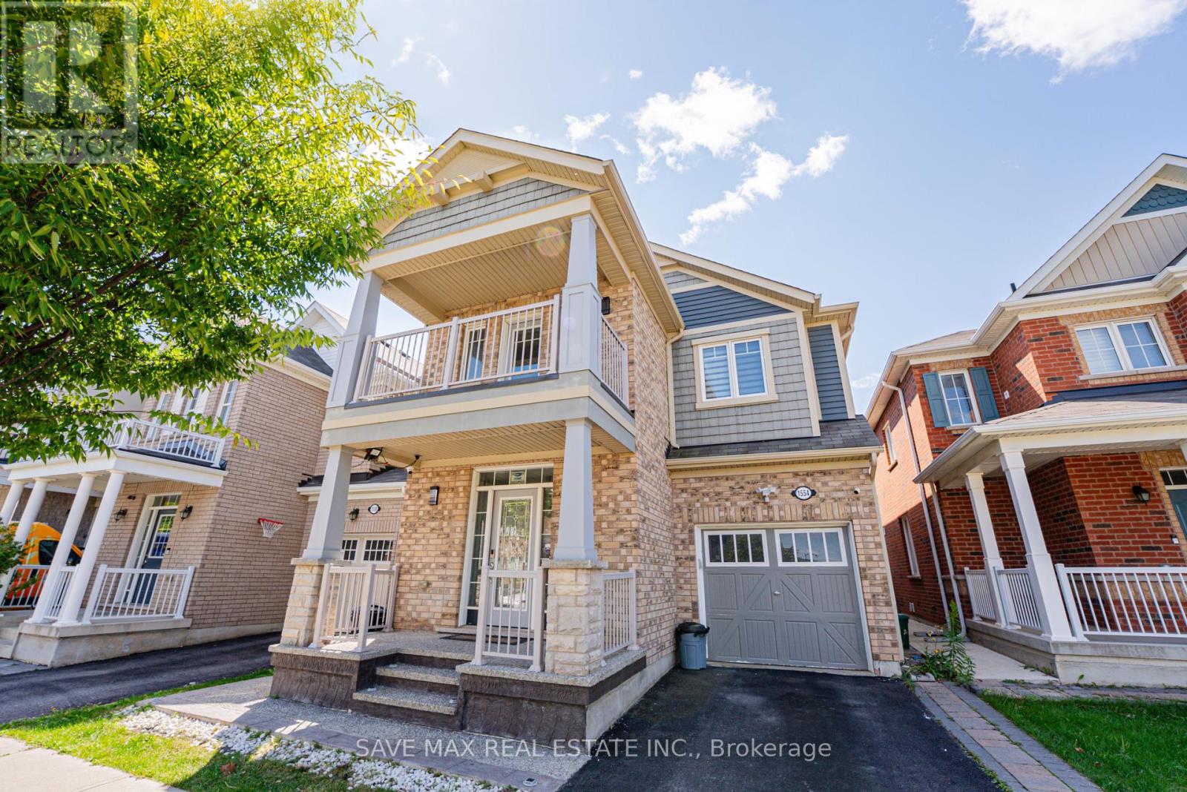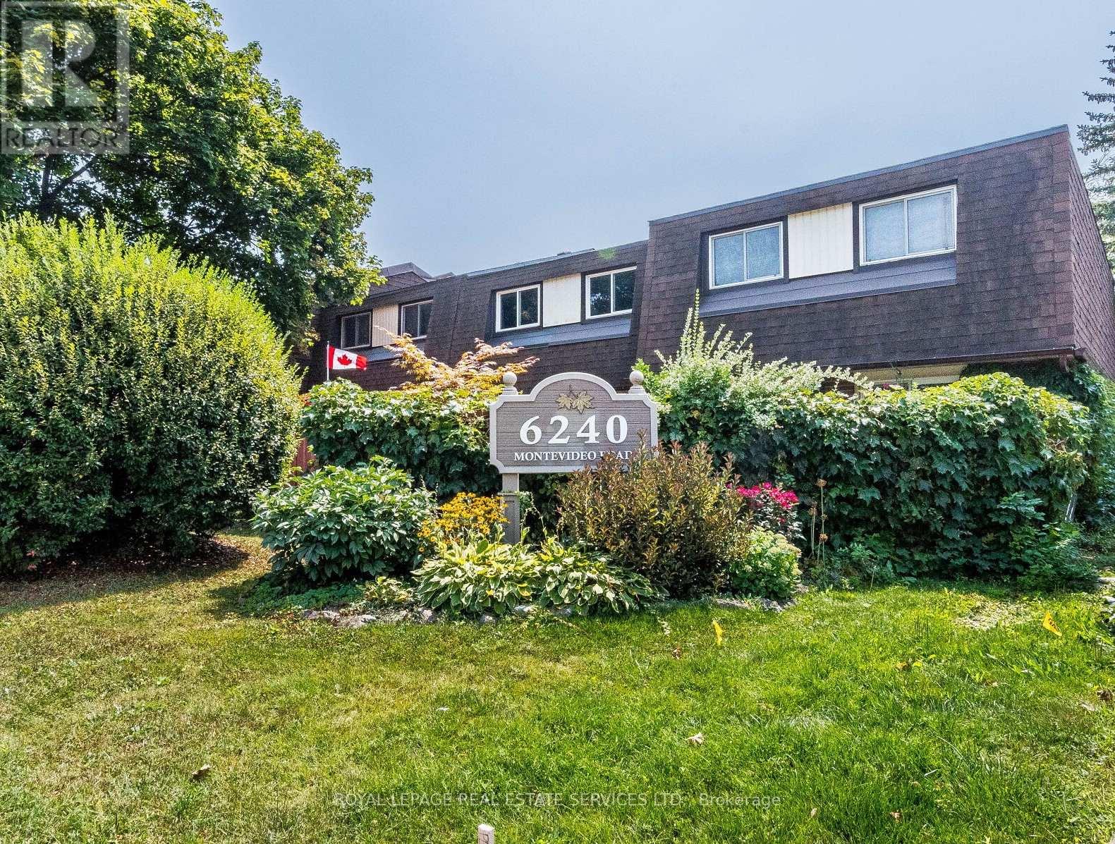78 Tilden Crescent
Toronto, Ontario
Welcome to 78 Tilden Crescent, Toronto (M9P 1V7) A Rare, Fully Renovated Modern Double-Lot Gem in Etobicoke! Nestled on a sun-filled corner lot in a peaceful pocket of custom homes, this beautifully updated modern 4-bedroom, 3-bathroom detached residence offers the perfect blend of comfort, style, and convenience. Just steps from the Humber River trails and a quick walk to UPX Weston Station you are only 15 minutes to downtown Toronto or Pearson Airport. Inside, an open-concept main floor invites effortless living and entertaining. The spacious, family-sized kitchen features brand new stainless steel appliances and opens directly to a private backyard oasis. Natural light floods the living and dining areas, creating a warm and inviting atmosphere throughout. Upstairs, you'll find four large bedrooms, including a primary suite with a walk-in closet and a modern 4-piece ensuite. The fully finished lower level adds incredible flexibility ideal for a family room, gym, office, or as a self-contained in-law or guest suite complete with full bathroom and kitchenette. Step outside to your own outdoor retreat: a newly built oversized deck with pergola, landscaped yard, and stylish entertainment area perfect for hosting summer gatherings. Major Upgrades Include: New Roof (2024), New Doors & Windows (2024), New Garage Door (2025), New Furnace (2023), Updated 200 AMP Electrical Panel (2025), Smart Cameras, Smart Door Lock, LED Lighting, New Fridge, Dishwasher, Washer/Dryer (2023) New Vinyl Board & Batten Siding (2025), New Shed & Outdoor Features. Located in a highly desirable Etobicoke neighbourhood, surrounded by parks, schools, trails, TTC, and more this move-in ready home is the one you have been waiting for. (id:60365)
1117 - 285 Dufferin Street
Toronto, Ontario
Sleek 2-Bedroom Residence with Iconic City & Lake Views! Welcome to Suite 1117 at South Park Condos, a newly completed two-bedroom, two-bath home that blends modern design with downtown convenience. From your private 96 sq. ft. balcony, enjoy inspiring views of Lake Ontario and the CN Tower, a daily reminder that you're living in the heart of Toronto. The thoughtfully designed open-concept layout features a contemporary kitchen with full-sized integrated appliances, quartz counters, and clean architectural lines. Expansive windows fill the space with natural light, while a well-proportioned living area flows seamlessly to the balcony for indoor-outdoor living. Both bedrooms are bright and functional, with the primary suite offering its own private ensuite. This residence is part of a community rich with lifestyle amenities: a fitness centre, bocce court, golf simulator, games lounge, and private dining spaces all extend your living space well beyond your suite. The buildings location places you steps from the King and Dufferin streetcars, offering direct connections to subway Lines 1 and 2. Daily conveniences are at your doorstep, cafés, grocery stores, shops, schools, parks, and playgrounds all within a short walk, contributing to an exceptional Walk Score of 95. Suite 1117 is a polished, move-in-ready home offering not just an address, but a complete lifestyle in Toronto's dynamic west end. (id:60365)
4819 - 30 Shore Breeze Drive
Toronto, Ontario
Welcome To Eau Du Soleil - Toronto's Most Successful & Luxurious Water Front Community By Empire Communities! Don't Miss This Fantastic Opportunity To Rent 1 Br Apartment, 1 Parking And 1 Locker W Lots Of Amenities. Functional Space With High Smooth Ceilings, High-Glass Kitchen Cabinets With Pantry, S/S Appliances And Quartz Countertop Resort Style Amenities, Games Room, Saltwater Pool, Lounge, Gym, Yoga & Pilates Studio, Dining Room, Garden, Party Room. (id:60365)
1161 Royal York Road
Toronto, Ontario
Welcome to this elegant and spacious residence in the prestigious Humber Valley Village, ideally situated directly across from the newly redeveloped Humbertown Plaza. Nestled on an expansive 72 by 210-foot treed lot, this home offers exceptional privacy, generous living spaces, and an unbeatable location in one of Toronto's most desirable neighbourhoods. This well-maintained property features four spacious bedrooms plus a versatile fifth bedroom or office, along with three bathrooms. One conveniently located on each level. The layout boasts large principal rooms filled with natural light, including a family-sized eat-in kitchen perfect for daily living and entertaining. The lower level offers a massive recreation room, ideal for a home theatre, games area, or multi-purpose family space. Car enthusiasts and large families will appreciate the extensive parking options, including a double attached garage with direct entry into the home, a circular front driveway, and an additional double driveway, providing space for numerous vehicles with ease. Surrounded by top-rated schools, St. Georges Golf and Country Club, Lambton Golf Club, and the scenic trails of James Gardens, this home is perfectly positioned for both convenience and lifestyle. TTC is at your doorstep with direct access to Royal York Station, and the proximity to Pearson Airport and major amenities ensures everyday needs are easily met. Available for long-term lease only, this rare offering combines space, privacy, and a prime location, ideal home for families seeking comfort and prestige in Toronto's west end. (id:60365)
409 - 1035 Southdown Road
Mississauga, Ontario
Beautifully designed modern 2-bedroom, 2-bath suite with sought-after southwest exposure. Offering approximately 1,202sqft. of luxurious interior living plus a 224 sq.ft. balcony, this residence is bathed in natural light through floor-to-ceiling windows and enhanced by 9-foot ceilings and premium finishes throughout. The contemporary kitchen features full-sized stainless steel appliances, a central island with bar seating, sleek quartz countertops, and ample storage. The spacious primary bedroom includes two closets and a stunning 4-piece ensuite with double vanity. The second bedroom offers generous closet space and access to a modern 4-piece main bath.S2 blends style and smart living, with cutting-edge technology and exceptional amenities including a state-of-the-art fitness retreat with sauna, an indoor pool, multipurpose room, pet spa, guest suites, and 24-hour concierge. The show stopping rooftop patio and Sky Club lounge deliver breathtaking city and lake views, along with BBQ-equipped outdoor terraces perfect for entertaining.Ideally located at Lakeshore Rd & Southdown Rd, you're steps to Clarkson GO Station, grocery stores, dining, and boutique shopping, with scenic waterfront trails, parks, and the renowned Rattray Marsh Conservation Area just minutes away. (id:60365)
1952 - 25 Viking Lane
Toronto, Ontario
Welcome to the Beautifully maintained, bright and spacious NUVO condo. With generous and Functional layout, this 1+Den offers endless possibilities. Open concept kitchen and dining/living area with large windows to let in lots of natural light, private balcony for you to enjoy a morning coffee while looking into the horizon of the city view, and copious amount of counter and storage space with the kitchen island for all your culinary adventures. Primary bedroom with unobstructed south view features a walk-in closet deep enough to keep all your coats, and ensuite washer/dryer for when they need cleaning. Generously sized Den is large enough to be a comfortable office space or a guest bedroom, functional french doors provides extra privacy when needed. Building features world class amenities, and is steps to Kipling subway station, GO & MiWay. Don't miss your chance to live in comfort and convenience! (id:60365)
12 Priscilla Avenue
Toronto, Ontario
Welcome To 12 Priscilla Ave - A Charming And Meticulously Maintained Two-Bedroom, Two-Bathroom Detached Home In The Highly Sought-After Runnymede-Bloor Village Neighbourhood. This Delightful Residence Is The Perfect Condo Alternative, Offering The Space And Privacy You Crave. Step Inside And Discover An Open-Concept Main Floor That Seamlessly Blends Living, Dining, And Kitchen Areas, Creating A Bright And Airy Atmosphere Perfect For Entertaining Or Relaxing. The Home Is Bathed In Natural Light, Highlighting It's Well-Kept Condition And Thoughtful Layout. The Upper Level Features Two Comfortable Bedrooms And A Full Bathroom. The Finished Basement Provides A Second Bathroom, Additional Living Space And A Half Bathroom, Offering Flexibility For A Home Office, Recreation Room, Or Guest Suite. Through The French Doors Off Your Dining Room Venture Outside To Your Private Backyard Oasis, Complete With A Landscaped Patio And A Convenient Shed For All Your Storage Needs. Enjoy Summer Barbecues And Peaceful Mornings In This Tranquil, Fully Fenced Space. Located In A Fantastic School District And Just A Short Walk From Shops, Cafes, And Public Transit, This Home Offers An Unbeatable Lifestyle. With One-Car Parking Included, This Is An Opportunity You Won't Want To Miss. Don't Just Rent A Home; Invest In A Lifestyle At 12 Priscilla Ave. (id:60365)
2nd Flr - 5130a Dundas Street W
Toronto, Ontario
Beautiful, Bright, and Spacious 2-Bedroom Apartment Located above a quiet storefront in a highly convenient area, this freshly painted and renovated apartment offers a comfortable and family living space. Key Features:# Laminate Flooring: No carpet throughout the apartment. # Convenient Location: Close to shops, restaurants, schools, and just steps to a bus stop. Walking distance to Kipling Public Transit Hub, Subway, and GO Station. # Parking: One parking spot in front of the property is included. Move-in Ready: Enjoy the best of city living in this fantastic location. (id:60365)
#1 - 5128a Dundas Street W
Toronto, Ontario
Welcome to this light-filled 2-bedroom, 1-bathroom unit located above a storefront. Prime location, this unit offers a perfect blend of convenience and charm. Easy access to a nearby subway station, lots of natural light, spacious bedrooms and a large kitchen, featuring ample space for meal prep and a lovely breakfast area, perfect for starting your day. One parking spot included. (id:60365)
2304 - 4065 Confederation Parkway
Mississauga, Ontario
Welcome to Wesley Tower by The Daniels Corporation, a modern condominium in the heart of Mississauga City Centre. This 2-bedroom, 2-bath unit offers 9-foot ceilings, an open-concept layout filled with natural light, and contemporary finishes including stainless steel appliances and quartz countertops. Residents enjoy exceptional amenities such as a state-of-the-art fitness centre, yoga studio, half basketball court, outdoor terrace with BBQ areas, co-working spaces, and 24-hour concierge service. Perfectly situated steps from Square One, Sheridan College, Celebration Square, and the YMCA, with easy access to GO Transit, MiWay, Hwy 403, QEW, and UTM, this home combines luxury living with unmatched convenience. (id:60365)
Bsmt - 1554 Clitherow Street
Milton, Ontario
Beautiful one-bedroom, one-washroom basement apartment with a separate entrance in the highly desirable Ford Community. Features a spacious living room with three large windows providing ample natural light, a fully upgraded kitchen with island, pantry, pot lights, and brand-new appliances, plus an open-concept layout and one parking spot. Conveniently located close to schools, parks, public transit, groceries, and all major amenities with easy access to Hwy 401 and 407. (id:60365)
9 - 6240 Montevideo Road
Mississauga, Ontario
Luxuriously Renovated & Exceptionally Spacious 3-Bedroom Townhome in heart of Mississauga.Discover this stunning residence in the Meadowvale community. Featuring rich hardwood flooringand elegant pot lights throughout, this home boasts a brand-new, designer-upgraded kitchen witha cozy breakfast area, quartz countertops, and premium stainless steel appliances. Theopen-concept layout offers a seamless flow, while the bright walk-out basement leads to aprivate backyardperfect for relaxing or entertaining guests. Enjoy the convenience of visitorparking and proximity to all amenities, with quick access to Hwy 401/403, walking distance toLake Wabukayne and Lake Aquitaine, public transit, top-rated schools, libraries, and parks. Anoutstanding property that truly stands out! (id:60365)













