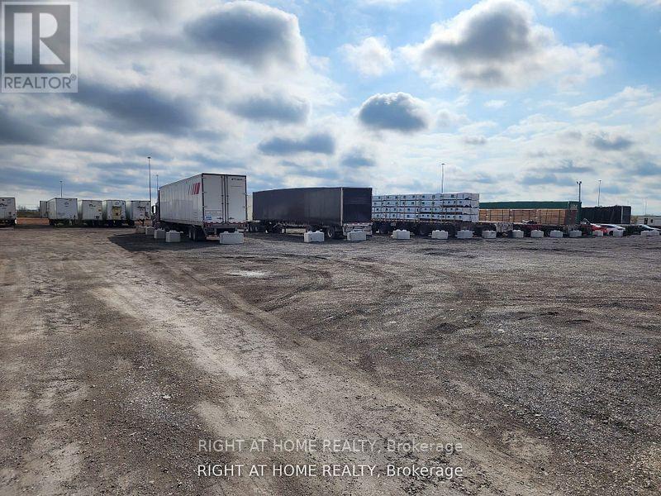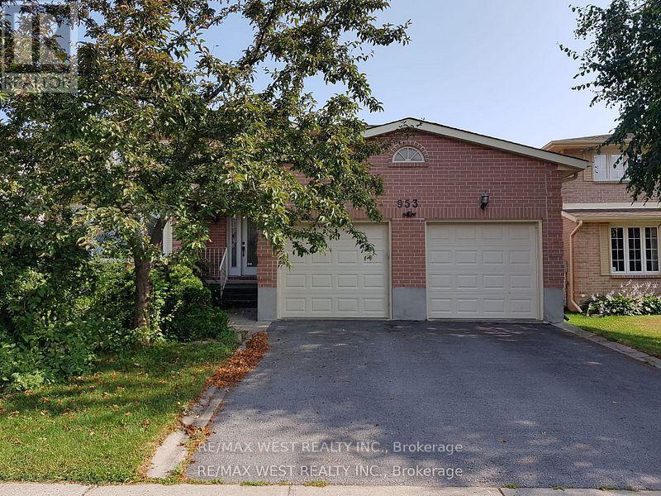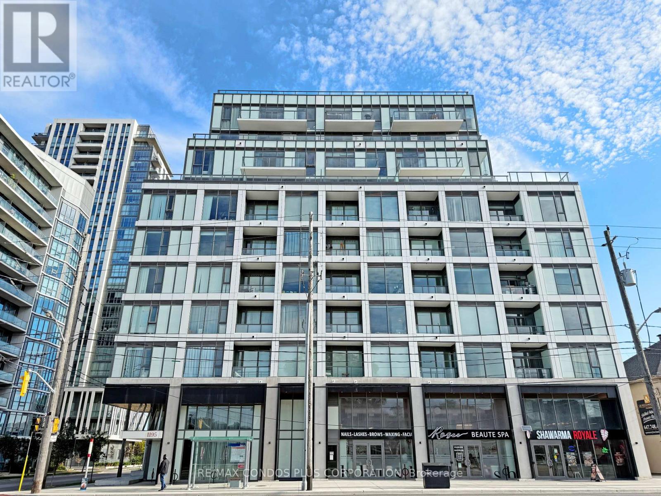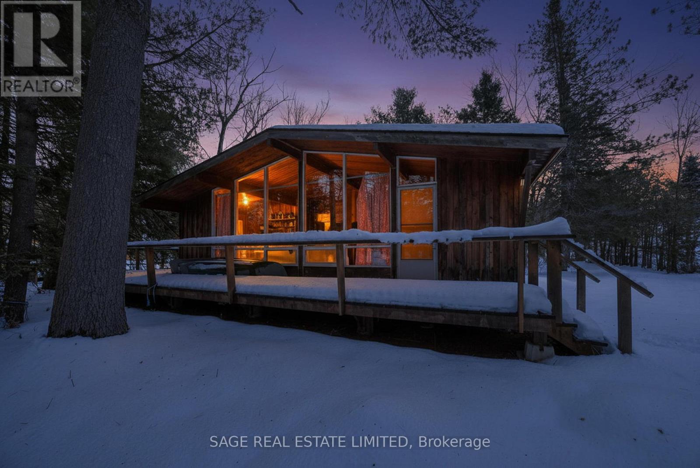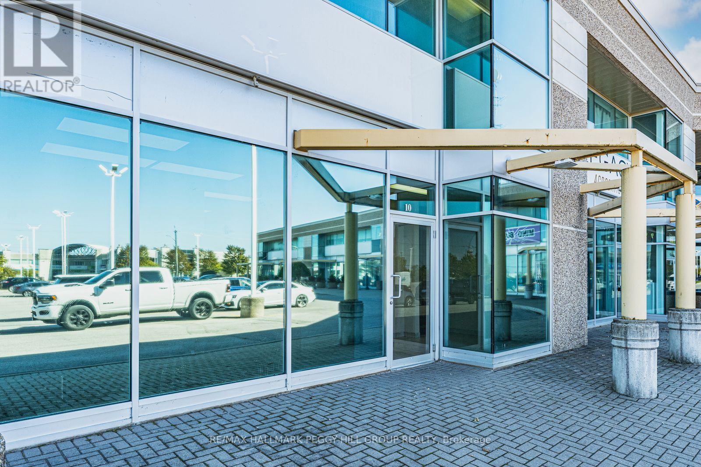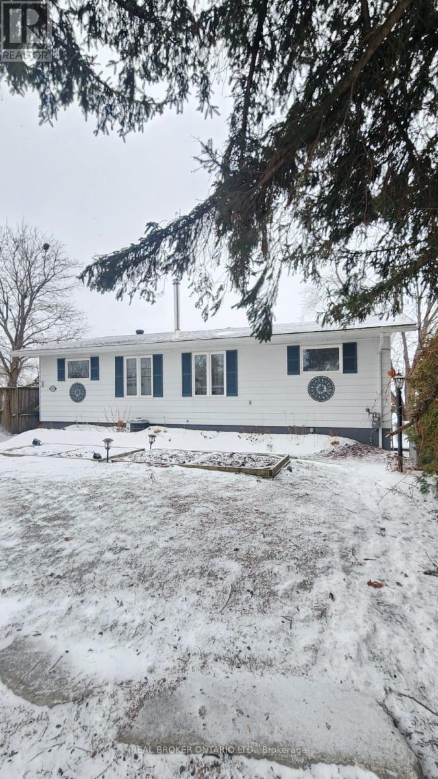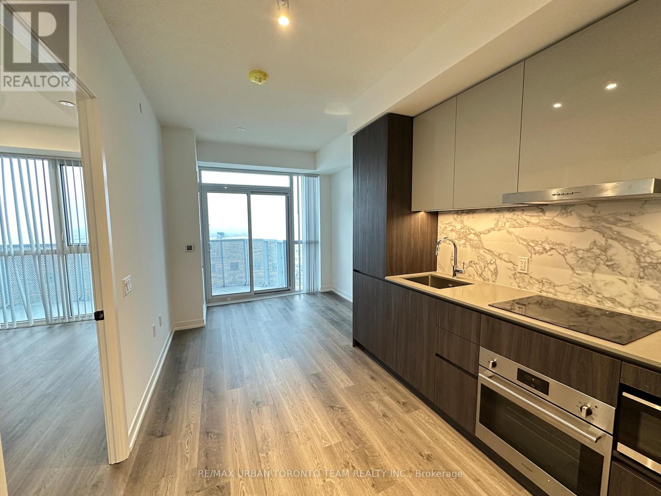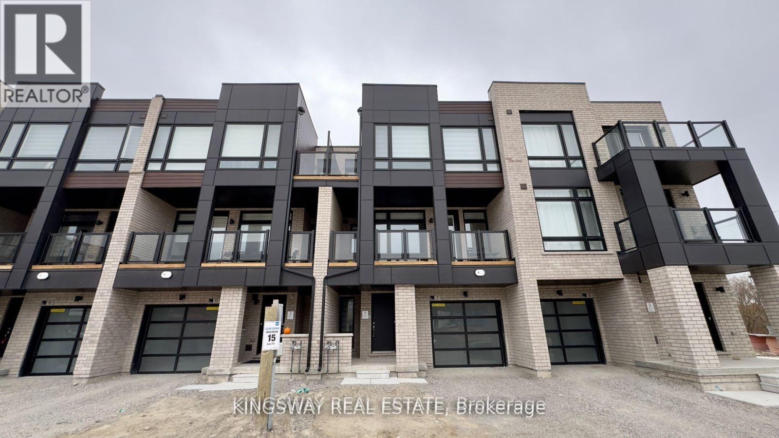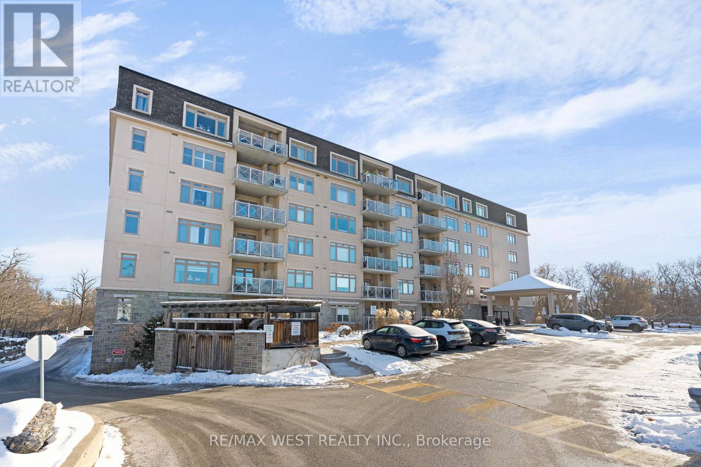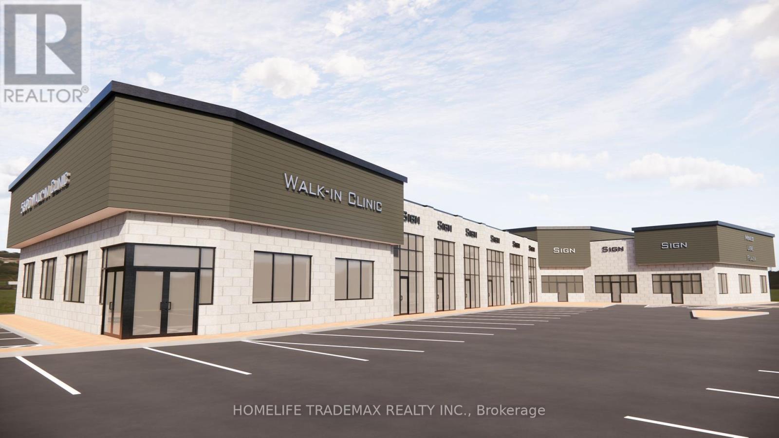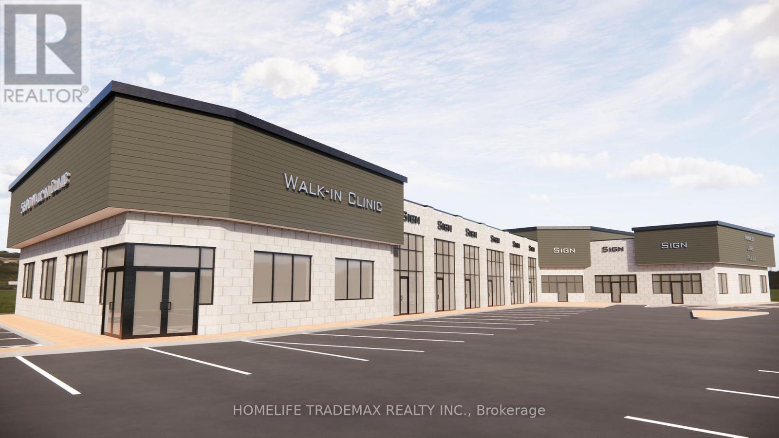8195 Winston Churchill Boulevard
Brampton, Ontario
Secure truck & trailer parking available immediately at a fully monitored facility. Property features 24/7 camera surveillance, live on-site security, and controlled, monitored entrance and exit. Ideal for fleet storage with discounts available for large fleets. On-site house may be used for office/dispatch operations. Convenient Brampton location with easy access to major trucking routes. Information provided by landlord; listing brokerage and salesperson make no representation or warranty as to accuracy. Buyers and buyer agents to verify all details, permitted uses, zoning, and measurements independently. (id:60365)
953 Lancaster Drive
Kingston, Ontario
Spacious all-brick home featuring 4+2 bedrooms, 2,850 sq. ft. plus a 1,000 sq. ft. finished basement with a large rec room and bedroom. Main floor office can serve as a 6th bedroom, conveniently near a main floor shower. Includes living, dining, family, and breakfast rooms. Oversized kitchen, new AC, and washer .Walking Distance To Lancaster Dr. Public / Mother Teresa Catholic Elementary /Holy Cross Catholic Secondary Schools And Bayridge Secondary School. Close to all essential amenities for comfortable lifestyle Well Maintained. Over-sized Kitchen. New AC (2022),New Washing-machine (2021). A well-maintained property ideal for family living! Please Off shoes, Off lights (id:60365)
M03 - 1195 The Queensway
Toronto, Ontario
Ready To Move In Now. Live at Tailor Condos by award-winning Marlin Spring in South Etobicoke. This bright 1 Bed, 1 Bath suite features floor-to-ceiling windows that fill the space with natural light. Enjoy a modern kitchen with stainless steel appliances. Conveniently, the gym, library, and party room are located on the same floor as the unit for easy access. Building amenities include a concierge, parcel room, library, pet wash station, and a stylish lounge with event space and outdoor access. Enjoy the rooftop terrace with BBQs and dining areas, an ideal spot for both relaxing and entertaining. Conveniently located with easy access to major highways, including the Gardiner Expressway and Highway 427. Steps to TTC transit and minutes to Kipling GO and subway station for quick downtown access. Surrounded by everyday essentials with Costco, Sherway Gardens, grocery stores, restaurants, and cafes all nearby. A vibrant community with parks, schools, and fitness centres within walking distance. Move in Available from November 1. (id:60365)
7856 Birch Drive
Ramara, Ontario
Premium waterfront offering on the Severn River, featuring an extra-deep lot, 112.44 ft x 234.50 ft. Held in the same family for over 40 years, this is a rare opportunity to secure a legacy property on a sought-after stretch of the river. The existing seasonal cottage is not winterized and is being sold in as-is condition, offering buyers the flexibility to enjoy as-is, renovate, or build new. Level access to the water and generous lot depth provide excellent potential for a custom build while maintaining privacy and western exposure. A true land-value opportunity on a premier lake, minutes to Washago and endless boating on the Severn system. (id:60365)
10b - 102 Commerce Park Drive
Barrie, Ontario
BRIGHT, PROFESSIONAL OFFICE SPACE WITH OUTSTANDING EXPOSURE IN A WELL-ESTABLISHED BUSINESS HUB! Set in Barrie's bustling Commerce Park industrial area, this professional upper-level office space offers outstanding visibility on both Commerce Park Drive and Bryne Drive, surrounded by thriving businesses that draw steady traffic. The modern two-storey building showcases expansive front windows that fill the space with natural light, creating an inviting atmosphere for clients and staff alike. Spanning approximately 908 square feet, this flexible layout includes three offices that can be leased individually or combined, ideal for medical, health, or professional services. A kitchenette and bathroom add convenience, while ample on-site parking ensures easy accessibility for employees and clients. With Highway 400, Mapleview Drive, restaurants, shops, and other thriving businesses just moments away, this is an exceptional opportunity to elevate your business presence in one of Barrie's most active and high-traffic commercial corridors. (id:60365)
1909 Woods Bay Road
Severn, Ontario
Spectacular waterfront home minutes to Orillia on Lake Couchiching! With 5 car parking you will be impressed before you even step inside. The flat usable property is perfect for a game of horseshoes, a bonfire, growing your vegetables or relaxing after a day out on the boat. There is an upper balcony to take in the views, a lower screened in party room, a deck right at the waters edge and a 48-ft long composite dock perfect for all of your visiting friends. Once inside the carpet free home you will be impressed with the wood kitchen with stove facing the lake. Can you imagine cooking meals while taking in the tranquility of the lake?! The 4-piece guest bathroom is tucked away by one of the guest bedrooms with front den with crown moulding and keyless entry. The main open living, dining space with wood stove (2022) has hardwood flooring and crown moulding with views of the lake. Into the bonus sunroom through the French doors boasting cathedral ceilings, natural gas fireplace (2020), views for miles, and sliding door to the deck perfect for your morning coffee or to bbq in the evenings. The primary suite is in it's own wing of the house with Juliette sliding doors facing the lake, hardwood flooring, crown moulding, huge walk-in closet and 4-piece ensuite (2024) with quartz countertops, sauna (2024) and stand up shower with rain shower head. The lower walk-out level boasts a 3rd rec room, 3rd bedroom and laundry. 7 minutes to major box stores, 1 minute from Hwy 11. Septic bio-filter (2014), windows (2014) uv system (2022), waterproofing (2025), furnace (2012), electrical panel (2012), roof (2018), sunroom flooring (2020), sump pump (2025), jet pump (2019), owned hot water heater (2023), uv system (2023). (id:60365)
4808 - 8 Interchange Way
Vaughan, Ontario
Festival Tower C - Brand New Building (going through final construction stages) 541 sq feet - 1 Bedroom plus Den ( Den with a door) & 1 Full bathroom, Balcony - Open concept kitchen living room, - ensuite laundry, stainless steel kitchen appliances included. Engineered hardwood floors, stone counter tops. 1 Locker Included (id:60365)
7 Chiffon Street
Vaughan, Ontario
Discover your ideal home in this modern three-storey townhome in Vaughan, perfect for families and professionals. Featuring three spacious bedrooms and three stylish bathrooms, the open-concept layout seamlessly connects the chef-inspired kitchen, dining area, and living room, all enhanced by granite countertops and stainless steel appliances. Enjoy outdoor relaxation on the generous balcony, and benefit from a luxurious primary bedroom with a private ensuite. The versatile lower level is perfect for a home office or cozy retreat. With parking for two vehicles and a convenient location near York University, Humber College, and Highways 407 and 400, this townhome offers a stylish and practical living experience. Dont miss out on your dream home! (id:60365)
114 - 149 Church Street
King, Ontario
This stunning two-bedroom condo offers an ideal blend of modern design, comfort, and lifestyle convenience. Featuring a spacious open-concept layout, the living room and kitchen flow seamlessly together, creating a bright and welcoming environment perfect for both everyday living and entertaining. Large windows fill the space with natural light, enhancing the clean lines and contemporary finishes found throughout the home. The modern kitchen is thoughtfully designed with sleek cabinetry, stylish countertops, and quality appliances that balance form and function. Whether you're preparing a casual breakfast or hosting guests, the open layout allows you to stay connected while enjoying a polished ,upscale atmosphere. The living room provides ample space for relaxing and opens directly onto a private patio, extending your living area outdoors. Step outside and enjoy your own tranquil retreat. The private patio overlooks a beautifully landscaped garden, offering a peaceful setting for morning coffee, quiet evenings, or outdoor dining. The lush greenery provides both privacy and a calming backdrop, making this outdoor space a true extension of the home. Both bedrooms are generously sized and versatile, ideal for a primary bedroom, guest room, or home office. Thoughtful design ensures comfort and practicality, while modern finishes create a cohesive and stylish feel throughout. Adding to the appeal, this condo is steps from the building's pool and exercise room, making it easy to maintain an active lifestyle without leaving home. With its modern open-concept design, private garden patio, and exceptional amenities close by, this two-bedroom condo offers a refined and convenient living experience in a truly desirable setting. Do not let this opportunity pass by! (id:60365)
Main - 5 Rockport Crescent
Richmond Hill, Ontario
High Demand Crosby Neighbourhood, Close To Top Ranked Bayview Secondary School. Newer Renovation. Kitchen W/Stainless Steel Appliances, Quartz Counter Top. Bright Open Concept Living/ Dining, Wood Floor, Master Ensuited Washroom, 2 Washroom on Main Floor, Smooth Ceiling & Freshly Painted Throughout. (id:60365)
Unit 3 - 5690 14th Avenue
Markham, Ontario
Introducing Markham Common Square!A brand-new boutique stand-alone commercial plaza on a full acre in the heart of Markham's thriving Middlefield neighborhood. This offering features a 3,498 sq. ft. Daycare/Montessori-ready unit with an additional 1,184 sq. ft. private outdoor play area - perfect for early childhood education or similar uses.Located on 14th Avenue, directly across from the Aaniin Community Centre and Remington's Victory Green community, this modern retail hub offers 17 ft ceilings, large storefront windows, rear door access, and ample surface parking.Ideal for Daycare, Montessori, Medical, Dental, Pharmacy, Grocery, Restaurant, Spa, or Personal Services.Excellent visibility and easy access to Highways 407, 404, and 401.Occupancy expected Late Summer/Fall 2026. Groundbreaking October 2025.Only 10 units available - secure your spot in one of Markham's most desirable commercial destinations today! (id:60365)
8 & 9 - 5690 14th Avenue
Markham, Ontario
Introducing Markham Common Square!A brand-new boutique commercial plaza on a full acre in the heart of Markham's thriving Middlefield neighborhood. Units 8 & 9 offer each unit consist of 1,356 sq. ft. of prime retail or service space in a stand-alone, high-visibility plaza on 14th Avenue, directly across from the Aaniin Community Centre and Remington's Victory Green community.Featuring 17 ft ceilings, large storefront windows, rear door access, and ample surface parking, this modern retail hub is ideal for restaurants, medical/dental offices, pharmacies, daycare, grocery, personal care, or spa services.Enjoy seamless connectivity with Highways 407, 404, and 401 minutes away. Occupancy expected late Summer/Fall 2026.Groundbreaking October 2025 - limited units available (only 10 total). Secure your spot in one of Markham's most in-demand commercial destinations today! (id:60365)

