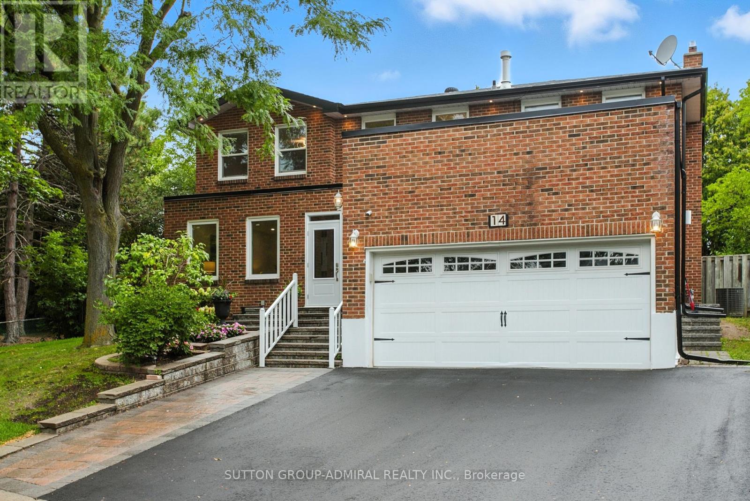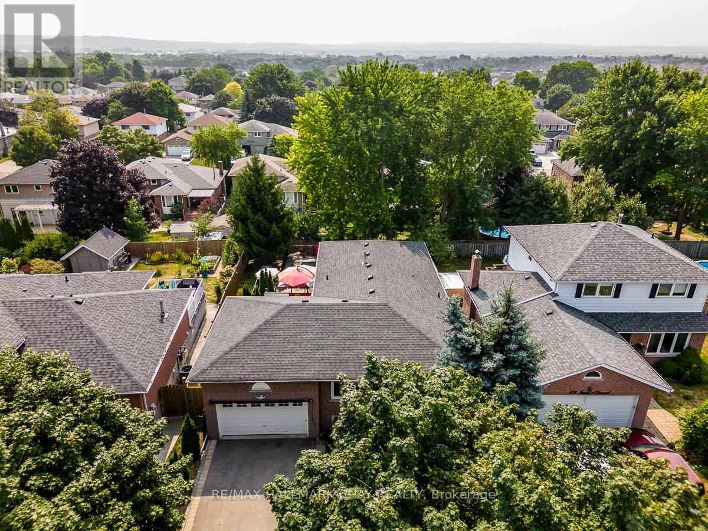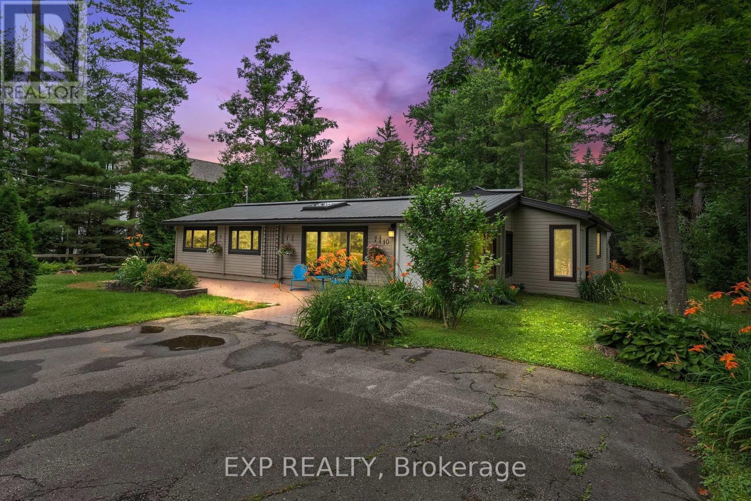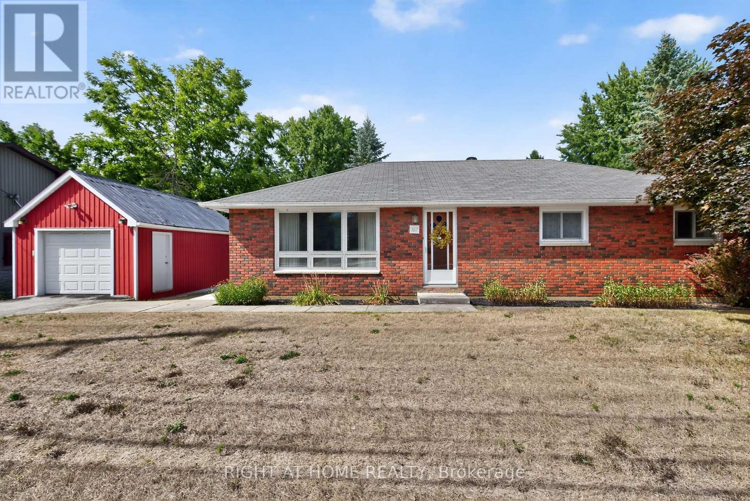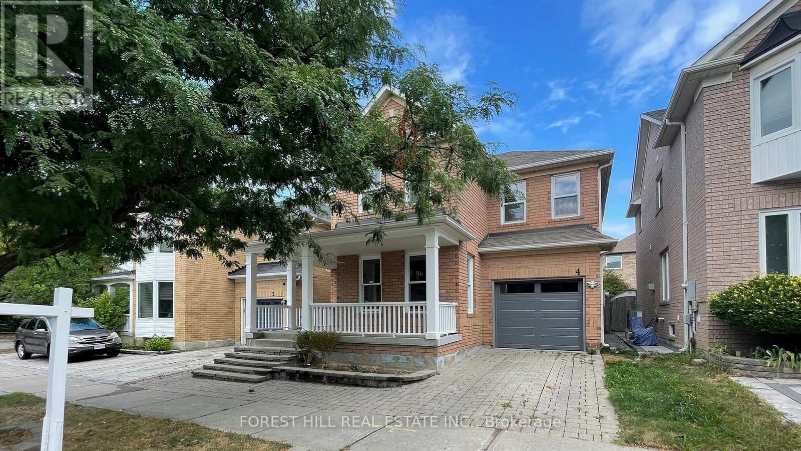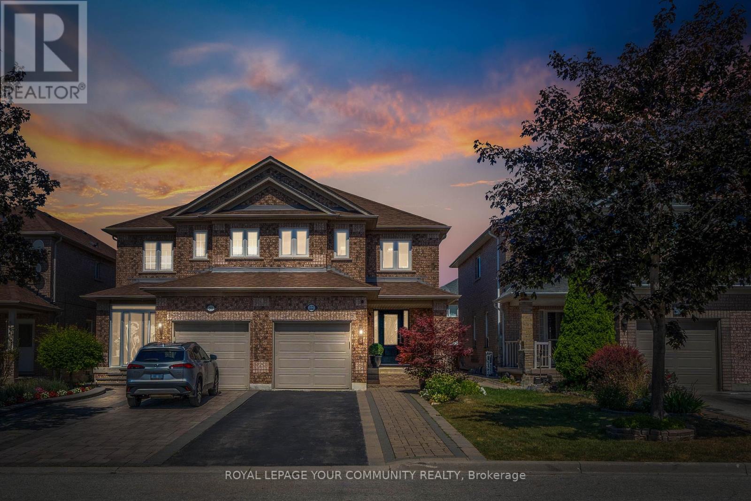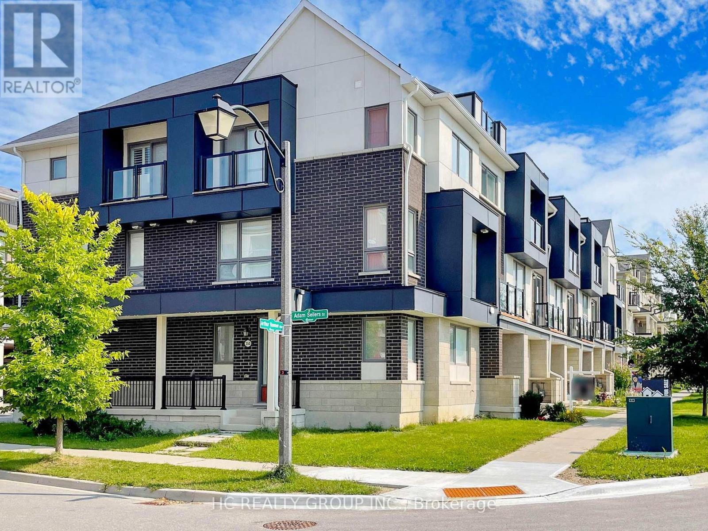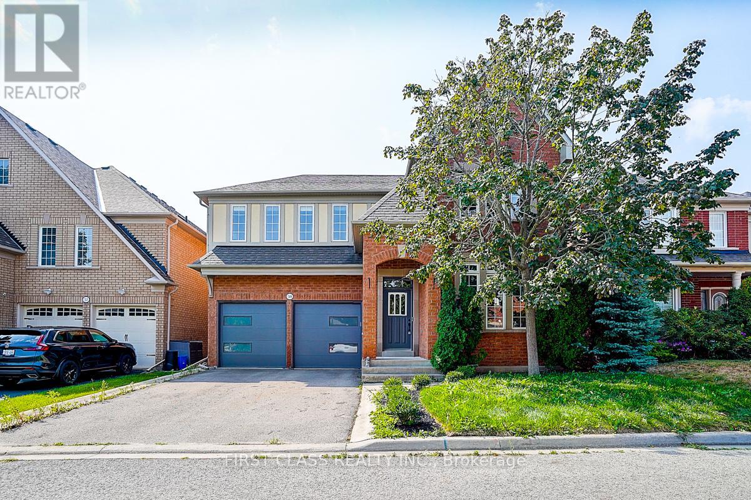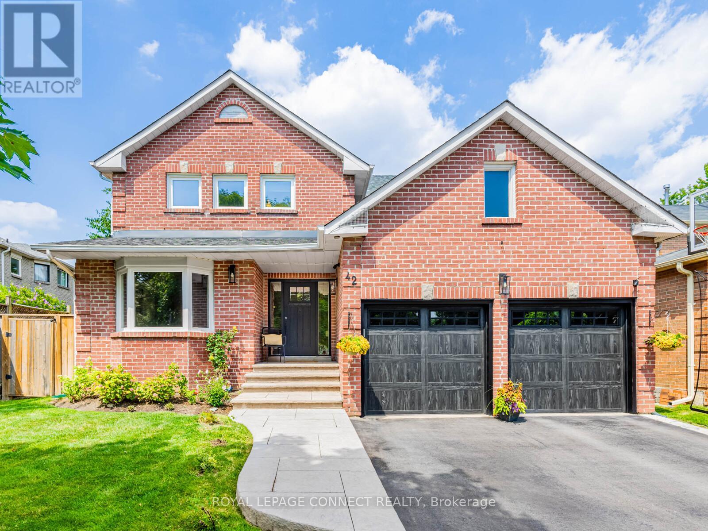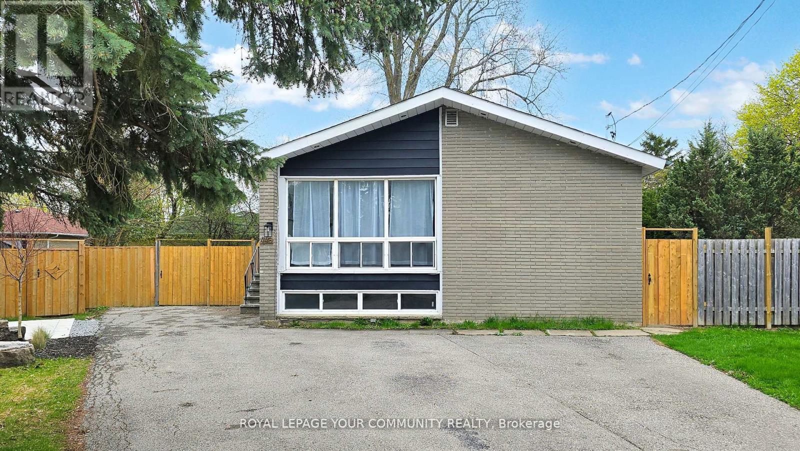14 Willowbrook Road
Markham, Ontario
A Rare Gem Nestled in the Prestigious and highly sought-after Aileen Willowbrook Neighbourhood!This Beautiful, recently fully renovated 4+2 Bedroom, 4 Bath home sits on a premium 70' lot, offering over 3500 sqft of living space. An extra-wide driveway fits 3 cars side by side and a fully fenced backyard offering privacy and serenity. This home is truly one of a kind.The permitted separate entrance to the basement makes this property feel like a duplex, complete with a second kitchen, quartz countertops, a separate laundry, and a dishwasher.Extensive renovations throughout: Roof shingles, eaves, leaf guards & downspouts (2020) New kitchen & appliances (2024), Attic insulation, European engineered hardwood floors, Smooth ceilings (main & basement), Pot lights, stairs & railings, 4 fully renovated bathrooms (2025) ,this home is surrounded by top-ranking high school, and elementary school, with easy access to 407, 404 & 400, parks, community centre, library, shopping, and great restaurants. (id:60365)
103 Imperial Crescent
Bradford West Gwillimbury, Ontario
Step into this beautifully kept raised bungalow in the heart of Bradford, offering 3 spacious main-floor bedrooms and 2 full bathrooms. Sunlight pours across gleaming hardwood floors, while the large eat-in kitchen and sliding door walkout from the dining room set the stage for effortless family living. Outside, your private backyard retreat features a stunning 14x28 inground pool (2018) with a 7ft depth perfect for summer fun. The insulated, heated garage and separate entrance add function and flexibility. Downstairs, a custom-built wet bar anchors the ultimate entertainment space, complete with two additional bedrooms ideal for guests or extended family. This is a home that blends comfort, style, and versatility in one perfect package. (id:60365)
10 Maplewood Lane
Georgina, Ontario
Lakeside Living, Nature And Location - The Ultimate Lifestyle Without the Drive! Cottage Charm Meets Contemporary Style In This Pan-Abode Home, Situated On A Peaceful 100ft X 161ft Lot Along A Picturesque, Forested Laneway. Just Steps To The Briars Golf Pathway & Incredible Residents Sandy Beach - Fantastic Amenities To Enjoy, Without The Maintenanceor Waterfront Taxes!The Home Is Bursting With Timeless Character & Is Complemented With Big Ticket Updates Throughout, Including A Bright, Newer Kitchen With Quartz Countertops, Stainless Steel Appliances, Breakfast Bar & Lake Views. The Warm & Welcoming Dining Room With Space For 12+ People Is Designed For Making Memories With Friends & Family, & The Sun-Filled Living Room Features A Large Floor To Ceiling Window, Vaulted Ceiling With Skylight, Gas Fireplace Hook-Up & Nature As Your Backdrop. Relaxation Sets In As You Step Into The Primary Retreat, Featuring Double Walk-In Closets & Spa Ensuite With Double Vanity ('20). Plenty Of Room For Guests With A Junior Primary On The Other Side Of The House, Additional Bedroom, Office (Utility) Room, A Second Full Renovated Bath & Den With Walk-Out To Deck That Could Serve Many Purposes, Whether A Yoga Space, Study, Or Office. Enjoy Updated Laundry Room With Sink & Cabinetry, Plus A Spacious 4-Season Foyer! Outside, The Spectacular Yard & Greenspace Is Waiting For You, With A Large Multi-Tiered Deck With Gas Bbq Hook Up, 12ft x 12ft Insulated Shed With Hydro, Plenty Of Space For Growing Your Own Produce, Fire Pits & More. Keep Your Pups Safe With Existing Invisible Fence! Just Steps To Scenic, Pedestrian-Friendly Hedge Road For Walking, Cycling & More, Only 22 Min To Hwy 404 & 1 Hour To Toronto. (id:60365)
102 Timna Crescent
Vaughan, Ontario
Welcome to this beautiful home in the heart of Patterson, set on a sidewalk-free lot with interlock front and back and a stylish stone porch that enhances its curb appeal. Inside, the main floor features 9 ft ceilings, hardwood flooring throughout, and an upgraded kitchen with quartz countertops, black-splash design, and stainless steel appliances. Upstairs offers a rare layout with two separate ensuite bedrooms, including a spacious primary suite with His & Hers closets, plus two additional bedrooms connected by a Jack & Jill bathroom, perfect for family living. The functional basement provides plenty of flexibility, ideal for a recreation room, gym, home office. A new roof (2024) adds extra peace of mind. Located in the school zone for St. Theresa of Lisieux Catholic High School and Alexander Mackenzie HS (IB Program), this home is perfect for families. Just 5 minutes walk to Anne Frank Public School, 2 minutes to the new Carville Community Centre (2025), and 7 minutes to Maple GO Station, with trails, parks, shops, dining, hospital, and public transit all nearby this home truly combines comfort, convenience, and location. (id:60365)
167 Margaret Street
Essa, Ontario
Charming all brick bungalow with endless possibilities!Step into this home that has been meticulously maintained, where pride of ownership shines through every corner. Nestled on a generous 96' x 175' in town lot, this 3 + 1 bed, 2 bath home is the perfect canvas for your dream home. This property features a walkout basement, 2 driveways, a separate garage with basement for additional storage, a shed in the backyard, and a 3 season sun-room overlooking the tranquil backyard.The main floor features a welcoming layout with a spacious family room, functional kitchen with dining area, 4 pc bath, and three bedrooms full of natural light. The walk-out basement provides endless possibilities. A convenient separate entrance leading to the lovely 3-season sun-room and backyard. The basement offers an additional bedroom, 3 pc bath, cozy rec room, and large storage space, which includes a workshop area and cold cellar. The backyard offers plenty of space for creating an exquisite backyard! You would have space for it all, gardening, play, and relaxation. With a little creativity and vision, you can transform this well loved home to a property of your dreams. Don't miss out on this gem, it might not last long! (id:60365)
4 Lionheart Lane
Markham, Ontario
Spacious A++ 4 Bedroom Detached Home In High Demanding Berczy Park*Quiet & Safe Family Neighborhood*Walk To Top Ranking Pierre Elliott Trudeau Hs/Castlemore Ps/All Saints Ces*Bright & Clean*Open Concept*Recent Reno & Upgrade*New Painting Thruout*New Baths*Family Size Kitchen*Master Br W/5Pc Ensuite & Sep Shower*Upstairs W/D*Fully Fenced Backyard*Direct Acc To Garage*Steps To Park/Public Transit*Minutes To Plazas/Restaurants/Groceries/Bank & Many More! (id:60365)
57 Deepsprings Crescent
Vaughan, Ontario
Welcome to this stunning 4-bedroom, 4-bathroom semi-detached home in the highly sought-after Vellore Village community! Perfectly located just minutes from Highway 400 and all major amenities including Fortinos, Cortellucci Vaughan Hospital, Canadas Wonderland, schools, parks, pharmacies, grocery stores, and convenient transportation. This bright and open home features a spacious layout ideal for growing families, with a beautifully finished basement offering plenty of space to relax, play, and entertain. The front yard is fully landscaped with great curb appeal, while the backyard is thoughtfully designed to create the perfect space for outdoor gatherings, gardening, or quiet enjoyment. A rare opportunity to enjoy comfort, convenience, and community living in one of Vaughans most desirable neighbourhoods! (id:60365)
350 Arthur Bonner Avenue
Markham, Ontario
Experience upscale urban living in this stunning, sun-filled Mattamy condo townhouse located in the heart of Cornell. Boasting 1,870 square feet of thoughtfully designed space, this rare corner unit offers a highly functional layout perfect for modern families. Step inside to discover 9-foot smooth ceilings on both the ground and main levels, enhancing the open, airy feel throughout the home. The versatile ground floor den faces south and is flooded with natural light ideal for use as a family room, home office, or even an additional bedroom. The chef-inspired kitchen is both stylish and practical, featuring: A large center island, stainless steel appliances, extended cabinetry to the ceiling. The open-concept living and dining areas provide a warm and welcoming space for relaxing or entertaining. The dining area easily accommodates a full-size family dining table, while the kitchen opens directly to a spacious balcony, perfect for enjoying summer BBQs. Upstairs, the primary suite offers a tranquil retreat with a 3-piece ensuit, a large closet and a private balcony bathed in sunlight. The two additional bedrooms are generously sized to meet all your familys needs perfect for children, guests, or flexible use. A large rooftop terrace for entertaining or relaxing under the stars. A wider private garage and wider driveway for added convenience.Unbeatable Location With Walking Distance To The Community Centre, Close To The Hospital, Library, Transit, Top-ranked Schools, And Parks, Just Minutes From Hwy 407 And Go Transit. This is more than just a home --- it's a lifestyle. Don't miss this rare opportunity to own a luxurious, move-in-ready townhouse. (id:60365)
591 Plantation Gate
Newmarket, Ontario
Loaded With Upgrades When Built New This Rare 2700 Sq Ft Former H&R Model Home in Summerhill Estates on 40X 110 Ft Landscaped Private Fenced Lot Stands Out in This Location!! Pretty House with W/Brick and Stone Exterior, Upgrades Include Pot Lights Galore, Crown Molding (Mostly Throughout), Skylight Over Circular Staircase, Two Staircases to Lower Level, One With Garage Access (Perfect In-Law Potential With Unspoiled Basement Waiting for your Finishings) Main Floor Laundry, Large Eat-in Kit W/Upgraded Kit Cabinets. Main Floor Laundry With Garage (& 2nd Staircase) Access, Huge Primary Bedroom W/4Pc Ensuite and Walk-in Closet 3 More Generous Sized Bedrooms. Furnace, Tankless Water Heater and Shingles Approx 5 Years New, 200 Amp Electrical Panel (E.V.'s anyone ?), Great Main Floor Open Concept Layout For Entertaing. A MUSt SEE!! (id:60365)
50 Hayfield Crescent
Richmond Hill, Ontario
Welcome to this Elegant and Contemporary Residence In The prestigious Jefferson Community, Your Future Dream Home! With superior craftsmanship and High-End finishes, $200K upgrades, New Renovation, 10' Ceilings On the Main floor, 5 Bedrooms on the second floor, Brand-New hardwood Floors, Kitchen, Garage Doors, Oversized Backyard Deck, Gazebo, and Newly laid turf, Many, Many!!! This property offers 3,248 ft of Upper-Grade Living. (As per the builder's Floor Plan). The Professionally Finished Basement offers an expansive Recreation Room and a Bar Corner. This property is located near Top-Ranked Schools: **Richmond Hill H.S., **Moraine Hills Public School, **St. Theresa Of Lisieux Catholic High School And **Beynon Fields P.S. French Immersion School., Short Walk To Shopping, Parks, And Trails. This Home is designed for Entertaining And Family living! A Rare Opportunity Not To Be Missed!!! (id:60365)
42 Lyndhurst Drive
Markham, Ontario
This is truly a Life Style Home! Beautifully Renovated and updated Home on a Premium Ravine Lot! Located In the High Demand Community of Thornlea. Excellent Layout With Many Additional Updates: *Total Finished Space is approximately 3481 Sq. Ft* Gorgeous Hardwood Floors through-out, Entertainer's Delight Custom Chef's Kitchen With Granite Counters & Stainless Appliances, Double French Doors Walk-out to Stunning spacious Composite Deck with second walk-out from Family Room. Family Room boasts an elegant gas Fireplace and Mantle. Main Floor Laundry With Oversized Washer & Dryer and ample Storage Closet, Walk-out to Side Deck plus Direct Access door to the Garage - So Convenient! Over-Sized Primary Retreat With Stunning Ensuite Bath and Sitting Area. Upgraded Lighting Throughout. Stunning Finished Basement With Great Room Recreation Area, Bedroom & Modern Bathroom. Must be seen! Beautiful Well-Kept & Clean Home. Excellent Location & Top Schools, Parks, and Trails. South Facing, No Sidewalk, Direct Access From Home To Garage. Attention to detail in this home includes: Upgraded Attic Insulation R50 (2010). New since 2020 Steel Front & Side Door, Garage Doors and Openers, ChargePoint Electric Vehicle Charger, Upgraded Electrical Service, New Driveway and Poured Concrete Step and walkway Poured Concrete, Fencing, Landscaping and Basketball net. (id:60365)
446 Lynett Crescent
Richmond Hill, Ontario
Welcome to this beautifully upgraded raised bungalow located in the highly desirable and family-friendly Crosby community home to some of Richmond Hills top-rated schools, including Bayview Secondary and Pleasantville P.S. This thriving neighborhood is currently transitioning,with new custom homes being built throughout the area, adding long-term value and appeal.Perfect for both homeowners and investors, this versatile property features two fully self-contained basement apartments one bachelor unit and one spacious 1+1 bedroom layout each with brand-new kitchens and private entrances, offering excellent rental income potential or multigenerational living options.The main floor has been thoughtfully renovated, showcasing a modern kitchen, a fully updated bathroom, stylish vinyl laminate flooring, smooth ceilings, pot lights, new baseboards and doors, and fresh paint throughout. It also includes a private laundry area, enhancing everyday convenience.Major upgrades include a new 200-amp electrical panel, a high-efficiency tankless water heater,newer windows, and a semi-updated bathroom in the basement. Both basement units feature brand-new kitchens, increasing the homes investment potential.One of the standout features of this property is its unique lot shape it widens to an impressive 80 feet at the rear, offering endless potential for future expansion, outdoor living, or redevelopment opportunities.Outside, the home is enhanced with new exterior pot lights and a spacious driveway with parking for up to five vehicles.Situated in a vibrant, growing neighborhood surrounded by schools, parks, shopping, and transit, this move-in-ready home presents a rare opportunity to own a property in a transitioning area with strong future appreciation. Dont miss your chance to be part of this exciting and evolving community in the heart of Richmond Hill! (id:60365)

