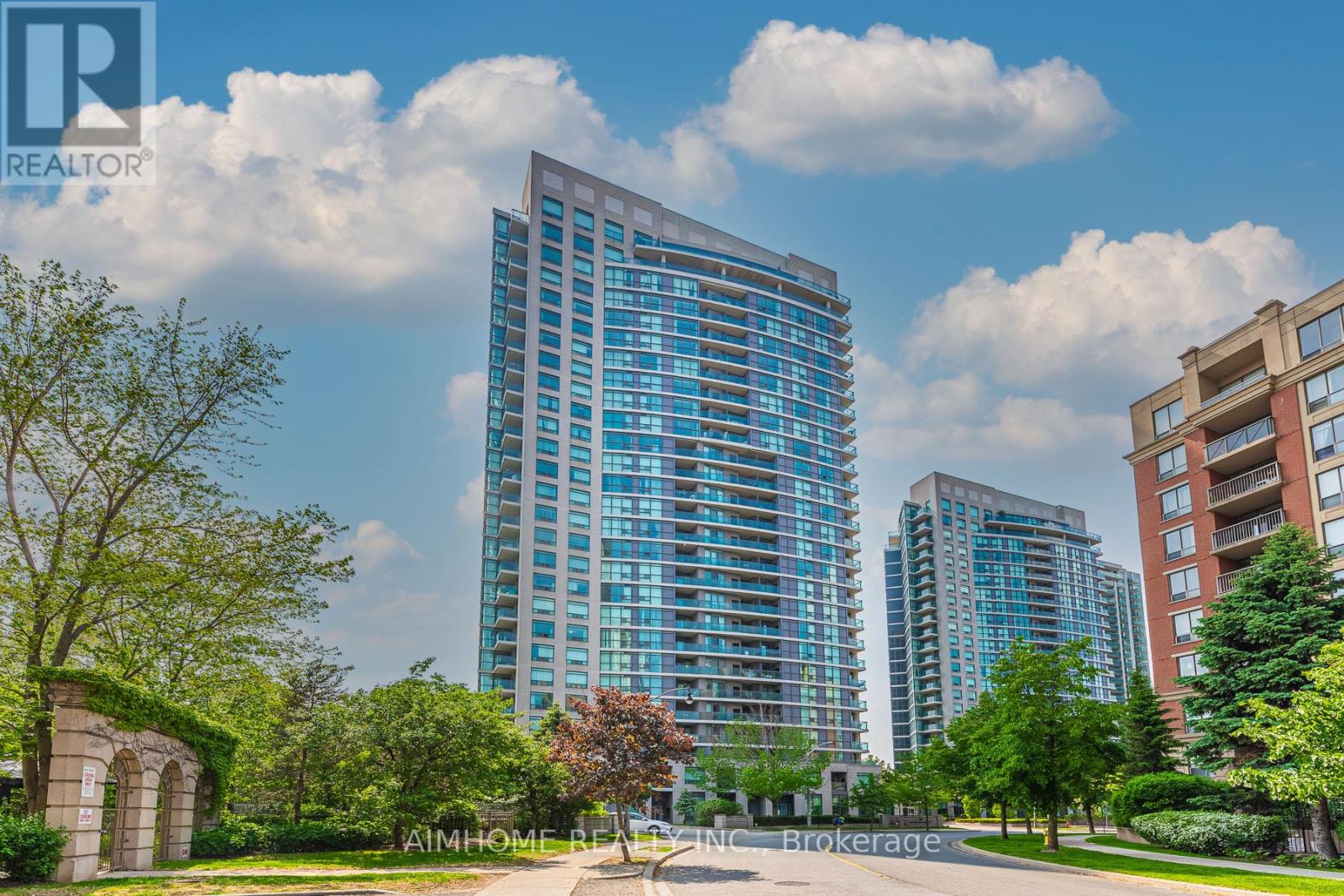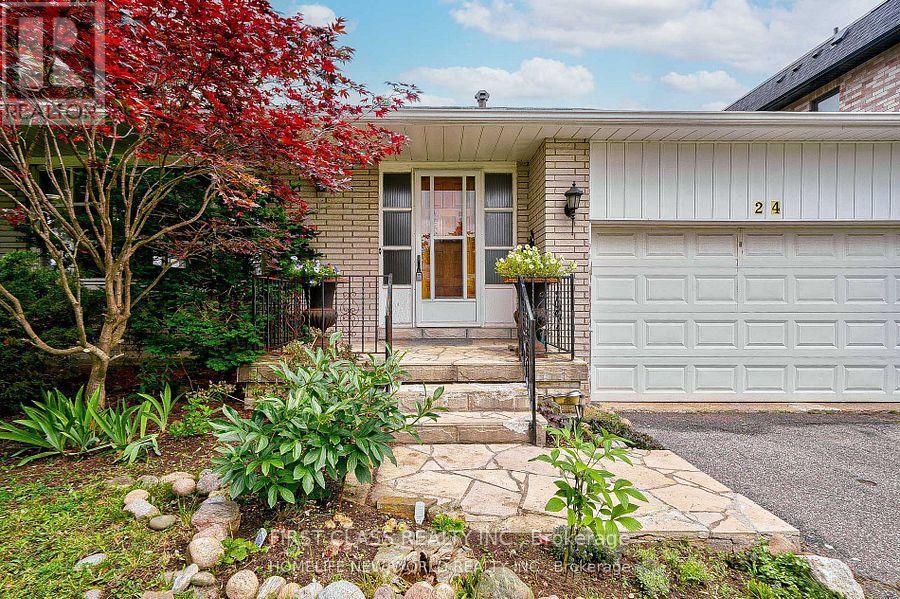72 Pepperell Crescent
Markham, Ontario
Bright & spacious 3 bedroom house at a quiet neighbourhood by Warden & Steeles. Efficient layout. Premium hardwood flooring in the the living & dining room. Quartz kitchen counter, tiled backsplash. Right behind Risebrough Park. Steps away from T&T supermarket, Shoppers Drug Mart, restaurants, banks & more. TTC bus stop just around the corner. (id:60365)
602 - 220 Victoria Street
Toronto, Ontario
Welcome Home to this Lovely Condo Lease Oversized 1-Bedroom Plus Den, 2 Full Bath Suite in the Boutique Opus at Pantages, right in the heart of downtown Toronto. This elevated urban residence has been freshly painted and features a sleek kitchen with a functional kitchen island, quartz countertops, and a full suite of functional appliances. The open-concept living and dining area is complemented by 9 feet, floor-to-ceiling windows filling the space with natural light. The spacious primary bedroom includes a lovely 4-piece ensuite, while the versatile den is paired with its own full second bathroomperfect for a home office or fully operative guest space. Contemporary lighting, hardware, and finishes complete the modern look. Additional highlights include a spacious locker just on the floor above, alongside having virtually all utilities included, such as Hydro, Central A/C, & Water. Residents enjoy premium amenities such as a newly upgraded rooftop patio with stunning city views, party room, games room, and 24-hour concierge. All this just steps to Yonge-Dundas Square, Eaton Centre, the PATH, Toronto Metropolitan University, the Financial District, and St. Michaels Hospital. A rare opportunity to lease a stylish downtown condo in a highly sought-after location. (id:60365)
1106 - 30 Harrison Garden Boulevard
Toronto, Ontario
Bright & Spacious 2 Bedroom + Den Condo In High Demand Location. Panoramic South-West City View With Floor To Ceiling Windows. Functional layout with Two Bedrooms and Two Full Bathrooms. Large Multipurpose Den Can Be Office, Baby Room, Or Guess Room. One Parking and One Locker Included. Steps To Yonge/Sheppard Subway, TTC, Restaurants, Shopping Center, Grocery Store and Banks. Close To Major Hwy: 401, 404 and DVP. Amenities: 24 Hour Concierge, Gym, Sauna, Party Room, Guest Suites and BBQ Area. (id:60365)
65 Donald Street
Belleville, Ontario
Welcome Home! This stunning residence perfectly combines modern amenities with timeless charm, featuring 4 spacious bedrooms, 3 bathrooms, a sleek updated kitchen, generous principal rooms, and a separate heated garage/work shop all on a beautifully oversized lot. Enjoy outdoor living with an expansive deck, covered pergola, new wood fence, and patterned concrete walkways. Major upgrades add incredible value, including a brand-new roof (2024), 3-ton air conditioner (2024), high-efficiency furnace (2021), fully paved driveway (2020), and so much more. With quality finishes inside and out, this home is move-in ready and ideal for families, home-based professionals, or active retirees. Don't miss your chance to own this exceptional property book your showing today! (id:60365)
5 - 402 Fares Street
Port Colborne, Ontario
Main floor private 3 bedroom, 1 bathroom apartment unit in quiet family oriented building. Private entrance with a porch which enters into a large eat in kitchen which features a gas stove/oven, bathroom with a tub, 3 carpet free bedrooms along with a huge family room. Directly across a K-8 public school and a 3 minute walk to the laundry mat. Walking distance to all shopping and amenities. The Landlords take pride in this building and it shows from the long term happy tenants. (id:60365)
1354 Kelly Road
Mississauga, Ontario
Fully Renovated 4-Bedroom Home in the Heart of Clarkson Like New, Inside & Out! Welcome to this meticulously renovated 4-bedroom, 3-bathroom detached home located in one of Clarksons most desirable neighbourhoods. Renovated from top to bottom in 2025, this home has been completely reimagined with modern finishes, high-quality upgrades, and thoughtful designoffering the feel of a brand new home without the wait. Enjoy a sun-filled open-concept layout featuring all-new flooring, baseboards, lighting, fresh paint, and a completely redesigned kitchen with GE Café electric range ($4,999+tax), Bosch dishwasher (2022), upgraded range hood, and sleek cabinetry. The main and second-floor bathrooms have been fully redone in 2025 with modern fixtures, while the basement bathroom was updated in 2018. The spacious solarium overlooks a private, tree-lined backyard, perfect for entertaining or quiet enjoyment. A finished basement offers flexible living space for a growing family or guests.Exterior upgrades include a new roof, front door, all interior/exterior doors, window and door frames, carport, and interlock (all 2025), plus a new shed (2024). The HVAC system was replaced in 2023 (fully owned, no rental contract), and the laundry room was also redone in 2025. Located just 2 minutes from Food Basics and Clarkson Community Centre, and 5 minutes to the future T&T Supermarket launching in summer 2026. Only minutes to Clarkson GO Station with 18-minute express service to Union Station, and close to top-ranked schools, Longos, parks, the QEW, and all essentials.This is a rare opportunity to own a truly turn-key home in a well-connected, family-friendly community. (id:60365)
2 Fountainbridge Drive
Caledon, Ontario
Welcome to 2 Fountainbridge Drive in Bolton, a rare fixer-upper opportunity with incredible potential. This spacious 4 bedroom, 3 bathroom home with an unfinished basement is set on a large corner lot. The property is located just a one minute walk from a large shopping centre with all of the essentials, including the popular local supermarket, Garden Foods. With R2 zoning and prime corner positioning, this property also presents excellent development potential for investors and builders. Bring your ideas and updates to unlock the true value of this home and make it your own. All measurements to be confirmed by the buyer. (id:60365)
27 Leadenhall Road
Brampton, Ontario
Detached Home In Desirable Northwest Brampton! Bright & Spacious Layout, Open Concept Liv/Din Rooms, Large Family Rm, Upgrd Kitchen, Sunny Living Area W/O To East Expo Backyard. 3 Large Bedrooms & Spacious Master Bedrm With Nice Bathroom, Fin Basement With One Bedroom. Walk Dist To All Grades Schools, Amenities,Shopping, Stores,Transit, Parks + Community Centre (id:60365)
906 - 33 Elm Drive W
Mississauga, Ontario
Bright & Spacious 2 Bedroom + 2 Baths. Immaculate Suite! Freshly Painted, Hardwood Flooring Throughout! Huge Gourmet Kitchen With Stainless Steel Appliances.1 Parking & 1 Locker. Relax In The New Spa Shower Heads. Hotel Style Amenities - Lounge, Fitness Centre, Indoor Swimming Pool,Whirlpool, Party Room. In The Heart Of Mississauga, Across From Square One Mall. Steps To Transit, Parks, Shops. min 1 Year Lease.AaaTenant. (id:60365)
2405 Irene Crescent
Oakville, Ontario
Nestled in Glen Abbey Encore this luxurious yet modern 7 bed 7 washroom, 2 car garage home is a rare find. This ideal family home greets you with an impressive foyer leading into a well planned out main floor comprising of a state-of-the-art kitchen, a grand dinning area, a well-lit study and last but not least an inviting bight living area with an attached Solarium. This home offers 5 large bedrooms, all with ensuite washrooms and ample closet space. The impressive kitchen offers top of the line appliances, ample storage, a full-sized pantry and a huge Island, creating the prefect space for cooking a hearty meal to be shared with family and friends. A unique feature in this house is a finished Loft area consisting of a spacious bedroom, a full washroom and multipurpose living space with attached sun deck. Additionally, this home boasts a fully finished 2 Bed WALKOUT basement which is the perfect space for an in-law suite, or to be used as an additional entertainment area. **EXTRAS** Surrounded by a Golf Course, parks, Top Rated schools, this residence combines tranquility with easy access to highways and essential amenities. Discover the epitome of contemporary living at your new home and creating ever lasting memories. Basement Kitchen Digitally Staged for Reference Only. (id:60365)
24 Markhaven Road
Markham, Ontario
Back-Spilt 4 Bdrms Detached & Well Maintained Property Located In The Heart Of Prestigious Unionville! Tile And Hardwood Throughout. Bright & Spacious, finish basement with bathroom, seperate entrance. Long driveway. Highly Desirable Location - Walking Distance To Schools, Parks, Unionville Main Street, Too Good Pond. Grocery Stores, Banks, Restaurants, Shopping All Nearby. Easy Access To Public Transit, Minutes To Hwy 7 & Hwy 404, Markham Stouffville Hospital, Angus Glen Golf Course. Situated In Great School District: Parkview Ps, Unionville Hs, St Augustine Chs, St. John XXIII Catholic Elementary School. (id:60365)
112 - 600 Alex Gardner Circle
Aurora, Ontario
Nestled in the heart of Aurora at Yonge & Wellington, this modern stacked townhome offers over 1,337 sq ft of stylish, upgraded living space in the sought-after Aurora Heights community. Spread across three bright and functional levels, this home strikes a perfect balance between comfort and convenience. The main floor features an open-concept layout with a sleek kitchen that showcases granite countertops, a ceramic backsplash, stainless steel appliances, pendant lighting, and generous counter space, ideal for both casual meals and entertaining. The living area is enhanced with a custom wood accent wall, electric fireplace, built-in bookshelf, pot lights, laminate flooring, and custom window treatments. A family-sized dining area with built-in bar cabinetry and a 2-piece powder room complete the main floor. Upstairs, the spacious primary retreat offers a 3-piece ensuite, walk-in closet, double closet, and a private balcony. The second bedroom features a double closet and a large window, and is conveniently located near a 4-piece bath and laundry facilities. The showstopper is the massive private rooftop terrace, an entertainer's dream with faux grass, wood-panel flooring, and glass privacy fencing, perfect for BBQs, relaxing, or hosting friends under the open sky. Extras include oak staircases, one underground parking space, and a storage locker. Built by Treasure Hill, this home is ideally located just steps from downtown Aurora, shops, restaurants, transit, and more, with easy access to the Aurora GO Station, Highway 400 & 404. Urban living at its finest, walking distance to all amenities! A must see! (id:60365)













