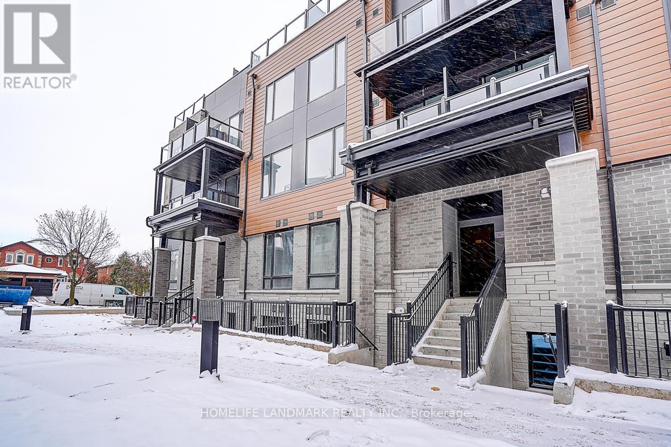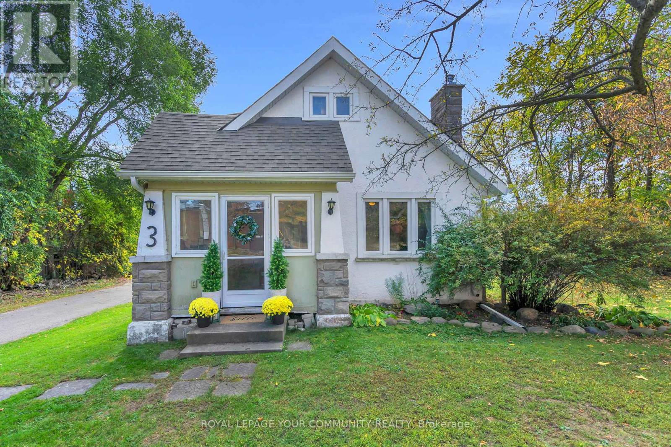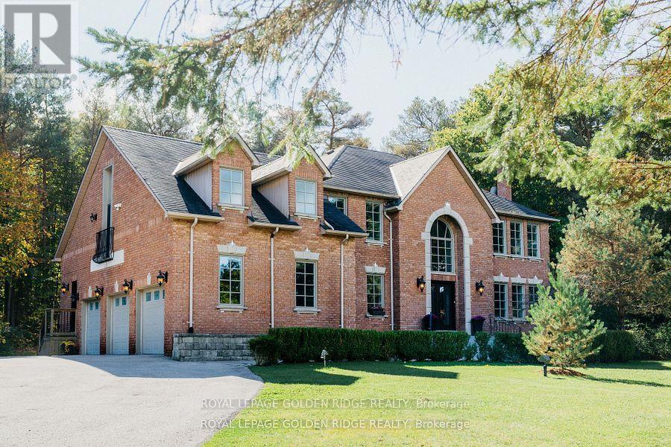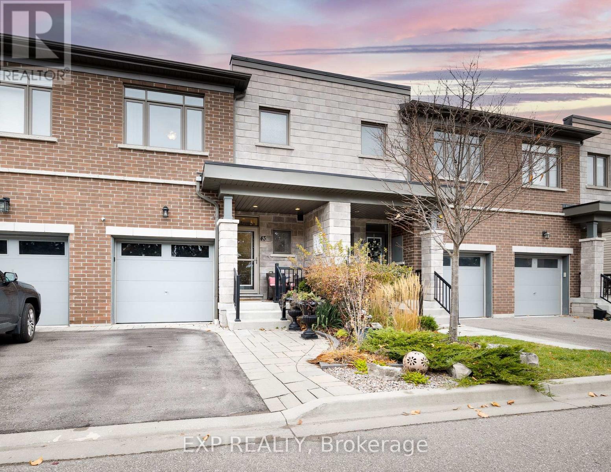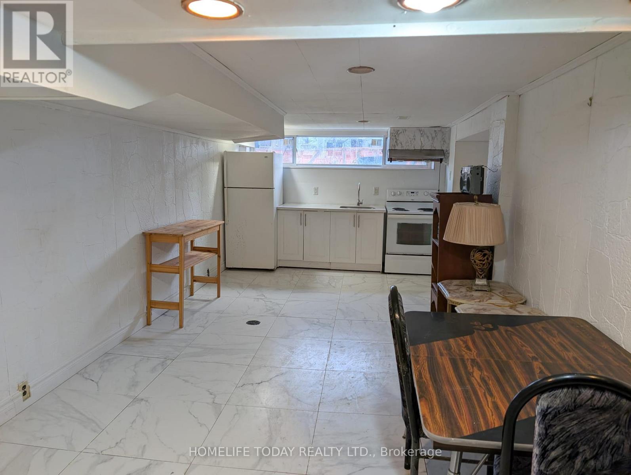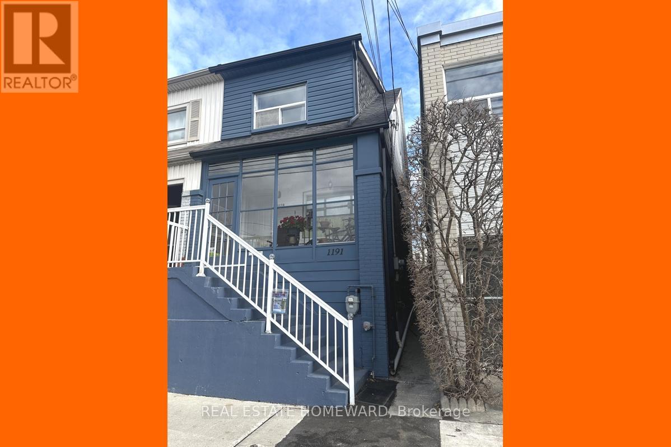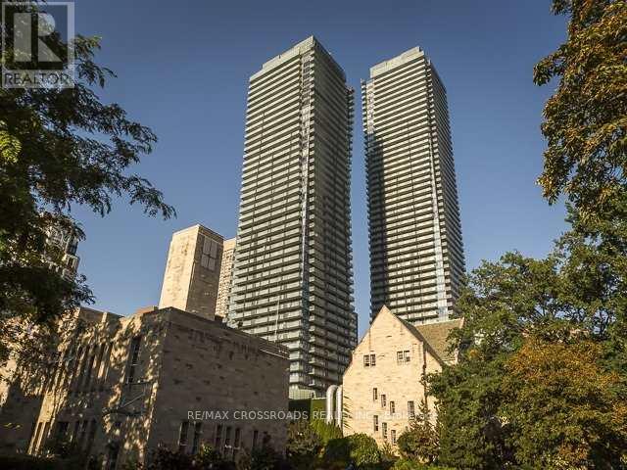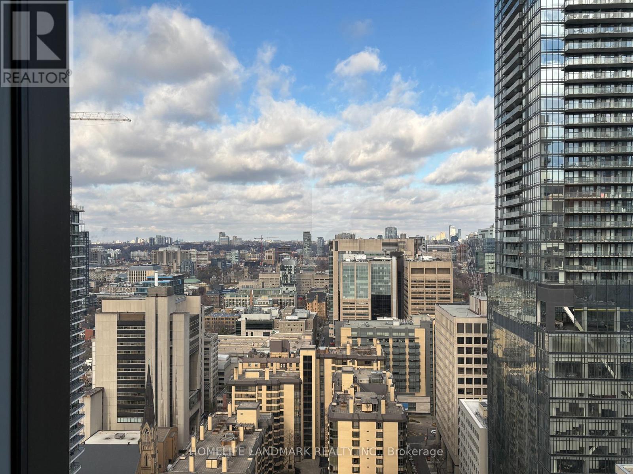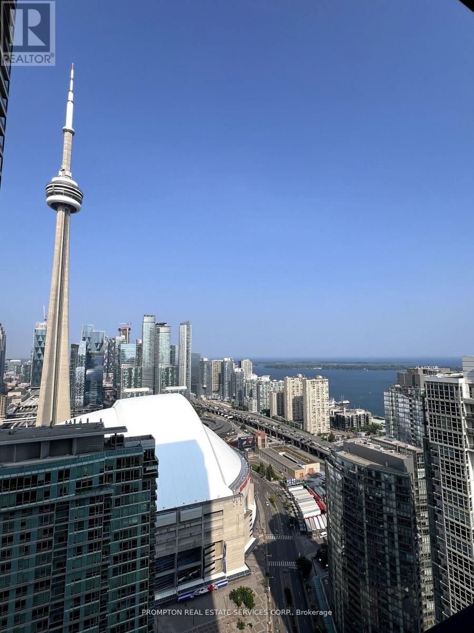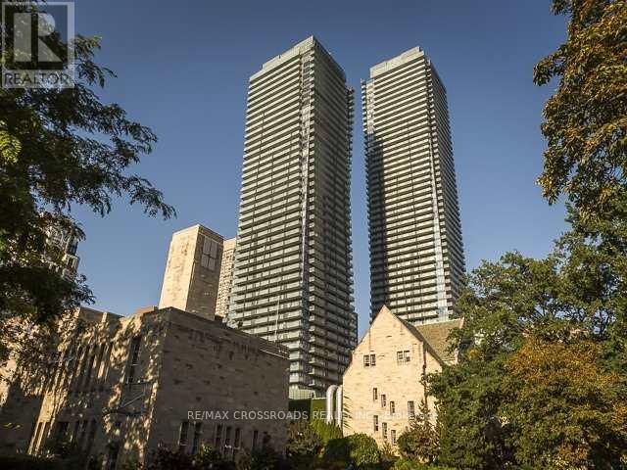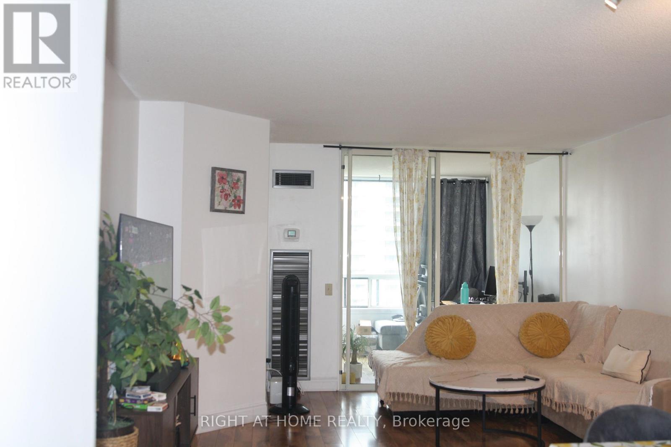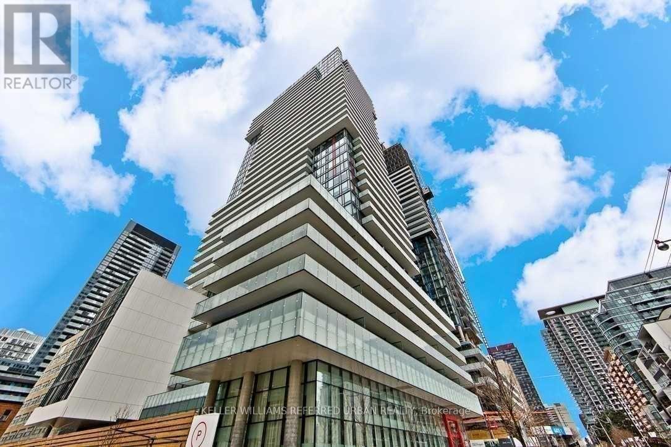28 - 113 Marydale Avenue
Markham, Ontario
rand New High-End Bright & Modern 2+1 Bedroom Townhome in Markham & DenisonExperience modern living in this brand new, bright, and spacious 2+1 bedroom townhome offering approximately 1,025 sq. ft. of stylish space. Features an open-concept layout, upgraded kitchen with quartz countertops and stainless-steel appliances, and a primary bedroom with ensuite. The versatile den is perfect for a home office or guest room. Includes 1 underground parking.Steps to schools, parks, shopping, transit, Hwy 407, and GO Station - ideal for professionals, families, or investors seeking comfort and convenience in a prime Markham location. (id:60365)
3 Catering Road
Georgina, Ontario
Charming, quaint and straight out of a story book. This beauty has high ceilings, original decorative trim, hardwood floors, doors, and window frames - with the bonus of fully replaced windows in 2017. Situated on over half an acre of stunning treed property, this diamond in the rough also has direct waterfront on the beautiful Black River. Walking distance to multiple schools, shops, groceries & amenities. Major components of the home have been updated over the last 12 years including windows (2017), electrical panels (2015) - including one in the garage, and in the workshop. Boiler System for both heat and hot water (2013), shingles and eaves (2020). Woodstove last certified in 2019. Municipal water with sewers ready to be installed - access at the road. Clarke basement waterproofing system added in (2014) for peace of mind. Space for all of your toys on large driveway, with detached garage and large workshop. Basement is partially finished and perfect for rec space with plenty of room for storage. (id:60365)
8 Greenvalley Circle
Whitchurch-Stouffville, Ontario
Lucky Number 8. 5000 sqft +Total Living Space. Exquisite Home In Prestigious Trail Of The Woods Siting On 1.4 Acre Of Private Land Overlooking Greenery And Winding Driveway. Featuring Loft With Separate Entrance, 3 Car Garage, Numerous Wet Bar, Double Staircase, Oversized Windows. Dream Kitchen, Spacious Room Sizes And Prof Fin W/O Bsmt With Large Above Grade Windows, Bdrm, Recreation Rm, Bath And Wet Bar. On Doorstep Of Aurora Within Mins To Hwy 404, Go Trans And All Amenities. **EXTRAS** All Existing Fixtures and Appliances, Excluding Tenant's Belongings. (id:60365)
43 Longshore Way
Whitby, Ontario
Modern comfort, thoughtful upgrades, and an unbeatable lakeside location-welcome home to 43 Longshore Way. This meticulously maintained freehold townhome is also available fully furnished, offering a rare turnkey living option in the heart of sought-after Port Whitby. Perfectly positioned between the scenic waterfront of Whitby Harbour and the peaceful trails of Lynde Creek, this home delivers a lifestyle that blends nature, convenience, and modern living. Inside, nine-foot ceilings, cork flooring, pot lights, and a bright open concept layout create a warm and inviting main floor ideal for both everyday living and effortless entertaining. The upgraded kitchen features granite counters, stainless steel appliances, and a breakfast bar flowing seamlessly into the dining and living area, which opens to a beautifully landscaped private yard -- perfect for morning coffee or summer barbeques. Upstairs, the spacious primary suite offers a walk-in closet and a stylish ensuite with a glass shower and quartz countertop, while two additional bedrooms provide great flexibility for family, guests, or a home office. A second floor laundry adds everyday convenience, and the finished basement extends the living space with a versatile recreation room suited for a media lounge, gym, playroom, or creative workspace. The location is exceptional: steps from waterfront paths, marina views, parks, and surrounded by excellent public and Catholic schools including Sir William Stephenson PS and St. Marguerite d'Youville CS, with French Immersion and specialty programs available. Commuting is simple with quick access to Whitby GO Station, DRT routes, and major highways, while grocery stores, cafes, restaurants, and daily amenities are only minutes away. Tenant responsible for all utilities and tankless water heater rental. (id:60365)
Bsmt - 170 Magnolia Avenue
Toronto, Ontario
Located in one of the most desirable areas of Scarborough, within the Kennedy Park community. This unit features 2 bedrooms and 1 washroom, with tile flooring in the kitchen, living room, and dining area. One parking spot is available on the shared driveway with the main-floor tenant (additional $50/month). Conveniently close to Downtown, steps to schools, TTC, GO Station, Kennedy Station, and all essential amenities. Ideal for a small family, working professionals, or students. No pets and no smoking. Tenant pays 30-40% of utilities, depending on the number of occupants. Shared laundry is located in a common area with no interference with the main-floor tenant. (id:60365)
1191 Woodbine Avenue
Toronto, Ontario
Here's a turn-key investment and/or live-in opportunity: All the heavy lifting has been done! Three levels, three rented apartments each featuring its own open concept living area / kitchen and separate bedroom. Contemporary renovations in basement and main; top floor renovated prior to current ownership. Shared amenities include laundry room with skylight, bright and leafy backyard space, enclosed front porch. Fabulous tenants! Being within a ten minute walk of Danforth Village, subway and Taylor Creek greenspace contributes to this location's future appeal. Home inspection report and financials available upon request. (id:60365)
1903 - 1080 Bay Street
Toronto, Ontario
Welcome to U-Condominiums - where luxury meets convenience! This bright south-facing suite features a functional 1+Den layout (den can be used as a second bedroom). The open-concept kitchen offers integrated appliances and a sleek centre island. Enjoy exceptional building amenities including a 4,500 sq.ft rooftop terrace with panoramic city views, a fully equipped gym, elegant party room, and serene library. Steps from the University of Toronto, Yorkville, world-class shopping, fine dining, and public transit - experience the ultimate urban lifestyle at U-Condominiums. (id:60365)
3101 - 238 Simcoe Street
Toronto, Ontario
Luxurious Living In A 602 SF, 1-Bedroom +Den Unit With An Open Balcony And An Unobstructed, Fantastic View! 1 Locker Included! Bright Bedroom And Spacious Den With A Large Living And Dinning Area; Laminate Flooring Throughout. High-End Kitchen With Very New Top-Tier Appliances And Granite Countertop. "Artists Alley" @ Dundas/University, With Steps To The Subway, U Of T, OCAD, AGO, City Hall, And Hospitals. Luxury In Downtown Toronto Meets Urban Convenience. Enjoy Relaxing And Entertainment; Minutes Of Walking To The Eaton Centre, Four Seasons Theatre, Chinatown, Lakeshore And A Variety Of Restaurants. Perfect City Lifestyle Right Here. (id:60365)
4808 - 3 Concord Cityplace Way
Toronto, Ontario
Welcome To Concord Canada House - The Landmark Buildings In Waterfront Communities. This Brand New SE-facing suite offers 600 sq.ft. of well-designed interior living space, plus an impressive 128 sq.ft. balcony with premium composite wood decking, with magnificent LAKE & CN Tower view, perfect for relaxing or entertaining. The thoughtful, open-concept layout maximizes every square foot no narrow hallways, just usable space that feels like a home. The bright and airy living area benefits from open skies and indirect natural light all day.Enjoy high-end finishes throughout, including Miele appliances, built-in organizers, and sleek modern bathrooms. The primary bedroom features two closets, and both bathrooms include oversized mirrored medicine cabinets offering excellent storage solutions.Unbeatable location: Just steps from the Spadina street car (direct to Union Station), The WELL shops & restaurants, Canoe Landing Park &Community Centre, and a short walk to the Waterfront, Rogers Centre, Financial District, Scotiabank Arena, King West, and Metro Toronto Convention Centre. Convenient access to FarmBoy, Sobeys, coffee shops, fitness studios, and the Tech Hub. Also within easy reach of GOTransit, VIA Rail, UP Express, YTZ Airport, and scenic waterfront trails. (id:60365)
1903 - 1080 Bay Street
Toronto, Ontario
Welcome to U-Condominiums - where luxury meets convenience! This bright south-facing suite features a functional 1+Den layout (den can be used as a second bedroom) and includes one parking space. The open-concept kitchen offers integrated appliances and a sleek centre island. Enjoy exceptional building amenities including a 4,500 sq.ft rooftop terrace with panoramic city views, a fully equipped gym, elegant party room, and serene library. Steps from the University of Toronto, Yorkville, world-class shopping, fine dining, and public transit - experience the ultimate urban lifestyle at U-Condominiums. (id:60365)
1104 - 7 Bishop Avenue
Toronto, Ontario
* Utilities Included* *Underground Access To Subway* Spacious Renovated 1 Bedroom + Large Solarium / Office Space, South Facing, Completely Renovated, Unit Is Very Well Kept. 4 Piece Bath, Large Master W/His And Her Closet, En-Suite Laundry, Endless Amenities, 24 Hour Concierge With Security. Extras: Stove/Fridge/B/I Dishwasher/Washer/Dryer, Window Coverings, Amenities: Study Room, Movie Theatre, Sauna, Pool, Basketball Court, Billiard, Playroom For Children And Much More (id:60365)
2408 - 185 Roehampton Avenue
Toronto, Ontario
Yonge & Eglinton Urban Neighbourhood, Spacious & Sun-Filled One Bedroom Plus Den Suite With Large Balcony, Spectacular Unobstructed View, 9 Ft Ceiling With Floor To Ceiling Window, Large Den Can Be Used As 2nd Bedroom, Easy Access To Public Transit, Steps To Yonge St Subway Line, Restaurants, Grocery & Shopping. (id:60365)

