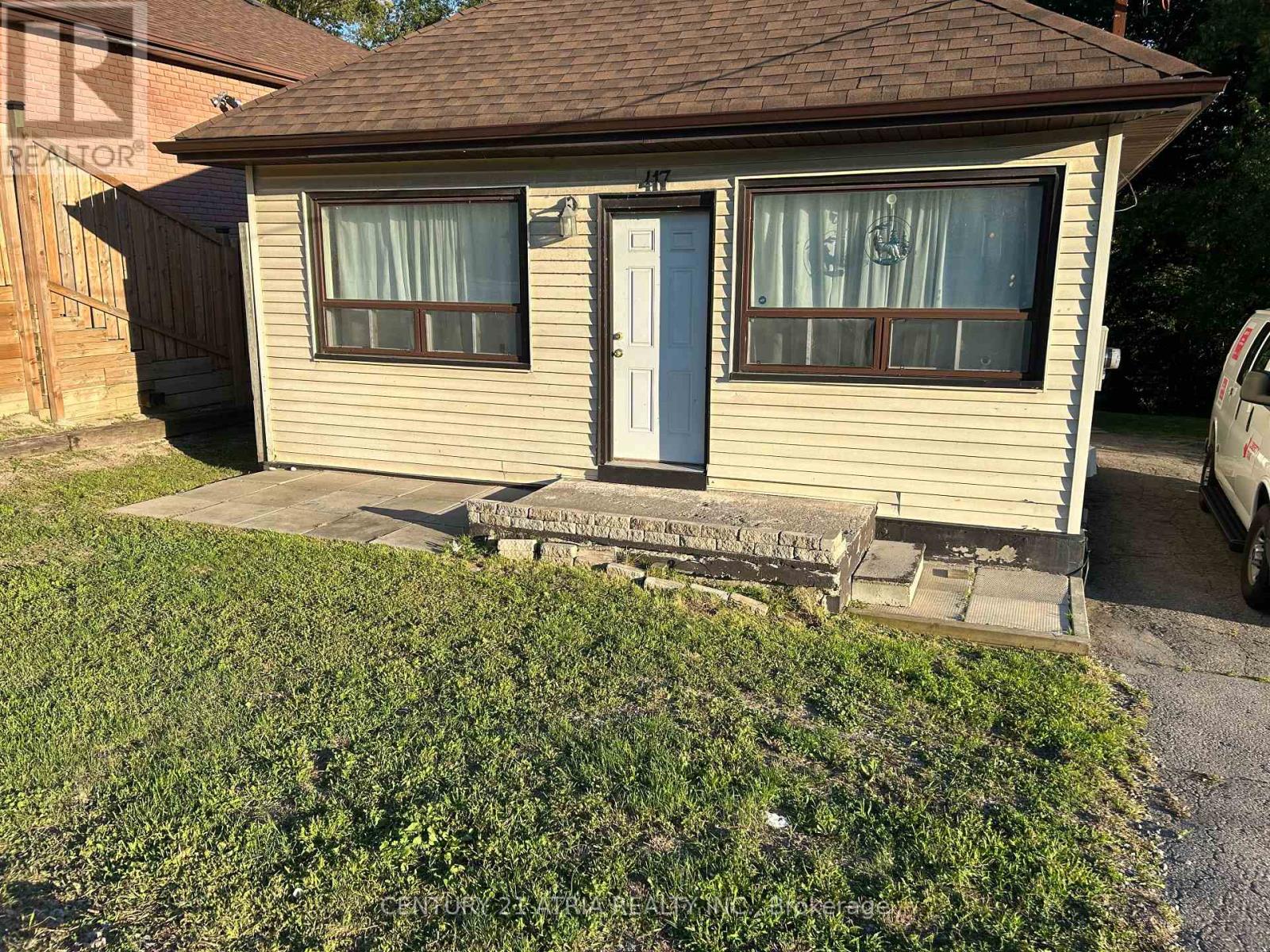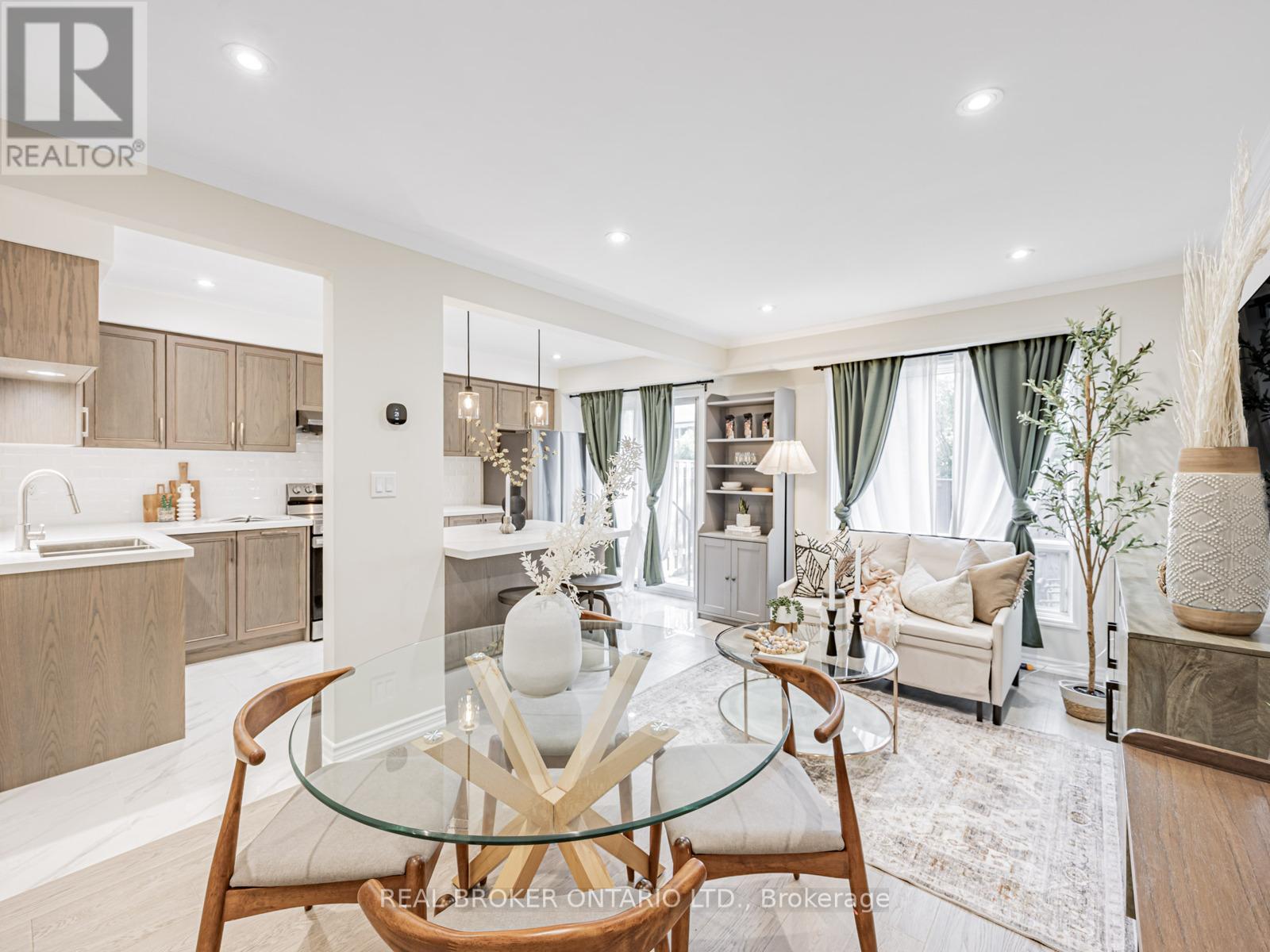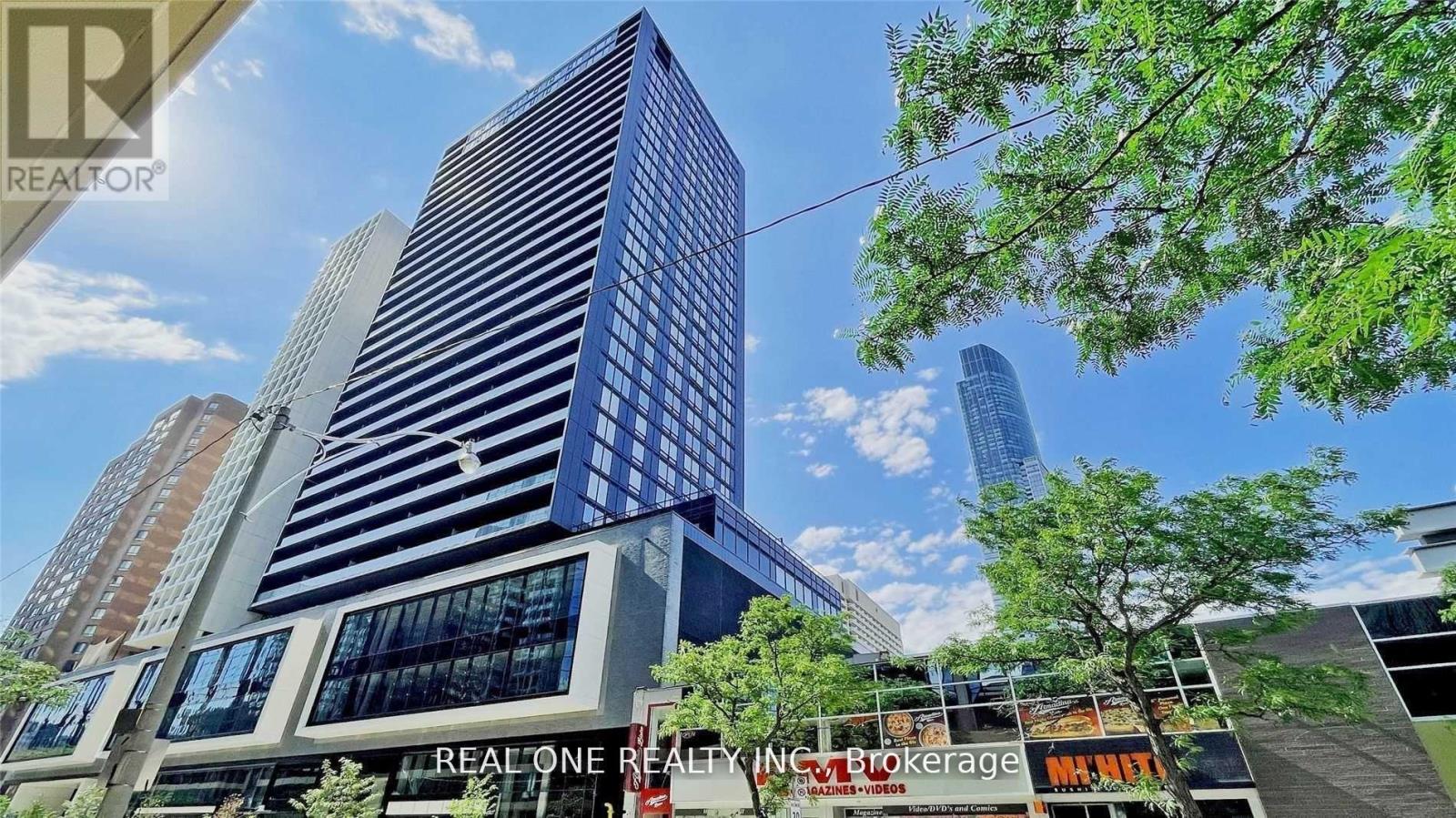417 Bloor Street E
Oshawa, Ontario
Zoning Suggests Future Development Potential 0.42 Of An Acre, Siding And Backing Onto Green Space. Living/Dining Combo With Large Windows. Separate Entrance Leading To A Huge Bedroom And A Rec Area. Soffits 2016, Roof 2017, Eves 2018. Well Maintained 400 Feet Back Yard. Some Landscaping Front, Side And Back. (id:60365)
46 Rhyl Avenue
Toronto, Ontario
Charming Fully Updated Residence Nestled On A Peaceful Cul-De-Sac In The Heart Of The Beaches, Offering 3 Spacious Bedrooms And 2 Stylish Bathrooms. The Bright, Airy Main Level Features A Seamless Open Layout With Sleek Exposed Brick Accents, Custom Pot Lighting, And A Modern Chefs Kitchen Complete With Quartz Counters, Gas Range, And Direct Access To A Private Backyard Oasis With A Brand New Entertaining Deck. Hardwood Flooring Flows Throughout, Complemented By A Warm Finished Lower Level Ideal For A Cozy Family Room Or Rec Space. Rare Find With Two-Car Parking Pad! Situated Steps From Top-Rated Schools, Scenic Parks, Boutique Shops, And The Lakefront Lifestyle. Recently Updated Vinyl Windows, HVAC, Shingles, 2nd Flr Bathroom, Bsmt Flooring....$$$ Spent On Renovations In Last 4 Years! (id:60365)
14 Karen Ann Crescent
Toronto, Ontario
The ultimate in natural beauty, privacy and comfort! Situated above West Highland Creek ravine in prestigious Fraser Estates, this gorgeous 4-bedroom home features award winning landscaping, thoughtfully planned for easy maintenance. Adjacent is historic Scarborough Golf & Country Club and the famous Cedar Ridge Creative Centre. Karen Ann Crescent is an exclusive, tree-lined cul-de-sac built by Sandbury Homes; Number 14 is perfectly positioned on the street, set back toward the ravine which creates a secluded sanctuary in the rear yard. The home is a perfect blend of wonderful spaces and features: a contemporary eat-in kitchen with built-in cooktop & wall oven, granite counters, tons of cabinets and drawers, an efficient breakfast counter and walk-out to the huge elevated deck. The kitchen overlooks a very generous family room with deck access, highlighted by a natural stone fireplace. This beautiful feature has been updated to a Napoleon gas fireplace with electronic ignition. The main floor also includes a formal living room and dining room with a big bay window, facing the ravine. Flooring through most of the main floor is solid hardwood and the principal rooms are all finished with crown moulding. Four generous bedrooms upstairs including the primary suite, with a large walk-in closet bathed in natural light and a 4-pc ensuite boasting a walk-in shower and double vanity. The walk-out basement is fully finished, featuring a rec room with a 3-sided fireplace; walk-out to the rear yard; wet bar; bonus room; office with textured glass double pocket doors; 3-piece bath; & gorgeous engineered hardwood flooring. Loads of custom storage cabinetry, a workshop and more storage area completes the well designed basement. An oversize double garage plus room for 4 to 6 cars in the driveway offers ample parking and outside storage. The private front patio is the perfect spot to spend evenings. The super-private rear yard is a woodland oasis and feels like a cottage getaway. (id:60365)
15 Midburn Avenue
Toronto, Ontario
City Of Toronto Approval For Two Detached Legal Duplex Homes Sitting On Individual 20Ft X 145Ft Lots. *** Property has been legally severed into 15A Midburn Ave and 15B Midburn Ave. ***. Designed with Legal Duplex with Option of Garden Suite in the Back. ***. Each Home Is Approved For A Single Car Driveway And A Built-In Single Car Garage. ***. This Is An Incredible Opportunity To Build In A Neighbourhood With Other Newly Built Homes! *** Property Sold As IS condition. ***. Rental Income Info:Main Floor + Basement = $5,600 Tenants pay utilities (id:60365)
20 - 30 Dundalk Drive
Toronto, Ontario
Welcome to this beautifully renovated home located in Dorset Park. This meticulously cared for home offers a functional open concept floor plan with large rooms, a beautiful south facing enclosed backyard oozing natural light. Extensive renovations in 2023 opening up the main floor, adding a full 3pc washroom and main, new engineered hardwood on main & 2nd, laminate in basement, new washroom on 2nd and new light fixtures. But wait theres more! Renos weren't just surface, the electrical has been upgraded to 200amp, new heat pump and furnace in 2023 as well! Conveniently located minutes to HWY 401/404, Kennedy Commons for all your grocery and restaurant needs, 8 mins to Kennedy Station?! Just move in & enjoy! (id:60365)
85 Marjoram Drive
Ajax, Ontario
Beautiful Open Concept detached house Located In High Demand South East Ajax, Close To The The 401, Hospital. shopping Center, Schools, a few minutes drive to the Lake. Hardwood On Main Floor, Laminate on the 2nd floor, Oak staircase. Open to above family room with gas fireplace, Large master bedroom with w/o balcony. fully fenced backyard with large deck. (id:60365)
33 Windsor Drive
Ajax, Ontario
Charming all-brick bungalow in sought-after Pickering Village! This spacious 3+2 bedroom home sits on a large mature lot and features a separate entrance to the renovated lower level, perfect for extended family living. The bright main floor boasts hardwood throughout and an updated kitchen with ceramic floors, ample cupboard space, and a walk-out to a private 12x10 ft deck. The recently renovated basement offers additional living space, featuring a potential in-law suite and a brand-new washer/dryer. Ideally located near schools, shopping, parks, transit, and all amenities. Parking for 4 vehicles. A rare lease opportunity in a prime neighbourhood! (id:60365)
Bsmt - 721 Audley Road S
Ajax, Ontario
This is a beautiful brand new custom renovated 2 bedroom basement suite! This stunning unit features a bright and airy living room and an open concept kitchen with stainless steel appliances! Located within a prestigious neighbourhood, just minutes from the Ajax waterfront, this home offers access to the Highway 401, 412, schools and shopping centers. Enjoy living within a lakeside community that combines convenience with tranquility! (id:60365)
302 - 5001 Finch Avenue E
Toronto, Ontario
Your impeccably-kept south-west facing bungalow in the sky awaits! Welcome home to an oversized, 3 bedroom, 2 bathroom corner-unit built by Monarch Homes, surrounded by tall trees for ultimate privacy located across from Woodside Square Mall with shopping, restaurants, public transit and all conveniences right at your door step! Step inside this rarely offered, bright corner unit to find 1,213 sq. ft. of functional, non-wasted space that is flooded with natural light. This condo blends comfort and elegance, boasting a desirable open-concept floor plan that includes: a spacious foyer; a bright and airy eat-in kitchen; large open concept living and dining spaces overlooking greenery; a large master bedroom with a 4-piece spa-like ensuite and two large closets; generously sized second and third bedrooms; a second full bathroom; a large in-suite storage room ++ It is the perfect move-in ready place with newer floors and fresh paint to enjoy comfortable and convenient everyday living and seamless entertaining. This highly sought-after building offers excellent management, a grand lobby and top-notch amenities, including an indoor pool, gym, party room, billiards room, gated entry, plenty of visitor parking, 24-hour security ++ This unit comes complete with an owned parking spot (near elevator) and a large locker as well a all- inclusive maintenance fees (except internet and cable). Just moments to Hwy 401, Scarborough Town Centre, Agincourt Mall, golf course and much more ++ Who says you can't have it all? (id:60365)
2803 - 20 Edward Street
Toronto, Ontario
Panda Condominium In The Heart Of Downtown Toronto. Supreme View With Large Open Concept with Very Bright And Spacious 3 Bedrooms, Each With Large Windows. Se Facing, High Floor, Large Space With Big Balcony, Floor To Ceiling Windows, & Stunning Clear View. Steps Away From Ikea, Ttc and Subway, Eaton Centre, Restaurants And Shops. Short Walks To City Hall And Various Universities (UofT, OCAD, TMU). (id:60365)
12 Burmont Road
Toronto, Ontario
Architect Richard Wengle and Designer Maxine Tissenbaum have masterfully designed this timeless family functional home which features over 7500 sq ft of total living space. Situated on a 61ft x 125 ft lot, this rare custom built home has a resort style oasis, featuring a salt water pool, hot tub, manicured gardens w/ artificial grass, a heated covered terrace with a built in TV and wood burning fireplace, a cabana style 2 pc bath, Built-in BBQ station, and multiple lounge areas. The chef inspired kitchen has a massive centre island with a separate breakfast area that can seat up to 12 people, and a servery which leads into the Lounge ( former dining room) The Primary suite has vaulted ceilings, a 5 pc ensuite and an oversized walk-in closet with a designated makeup area. The home features an additional 4 generously sized bedrooms and 2 home offices. The lower level offers a sunken sports court that is 50 ft x 21'6 ft, a mirrored dance room, guest suite, home gym, a theatre room that is currently utilized as a golf room, and plenty of designated storage rooms. This magazine worthy luxury home is truly one of a kind and shows magnificently. (id:60365)
1902 - 21 Carlton Street
Toronto, Ontario
Welcome To The Met Condominiums. This High Floor 2 Bedroom Corner Suite Features Approximately 881 Interior Square Feet. Designer Kitchen Cabinetry With Stainless Steel Appliances, Granite Countertops, An Undermount Sink & A Centre Island . Bright Floor-To-Ceiling Windows With New Laminate Flooring Throughout Facing Unobstructed North City Views From The Private Balcony. Main Bedroom With A 3-Piece Ensuite, A Walk-In Closet & Large Windows. A Spacious Sized Split 2nd Bedroom With Large Windows. Steps To T.T.C. Subway, Loblaws, University of Toronto, Toronto Metropolitan University, George Brown, Queens Park, Hospital Row, College Park Shops, Bloor Street - Yorkville Shopping, Toronto's Eaton Centre, The Financial & Entertainment Districts. Click On The Video Tour! E-Mail Elizabeth Goulart - Listing Broker Directly For A Showing. (id:60365)













