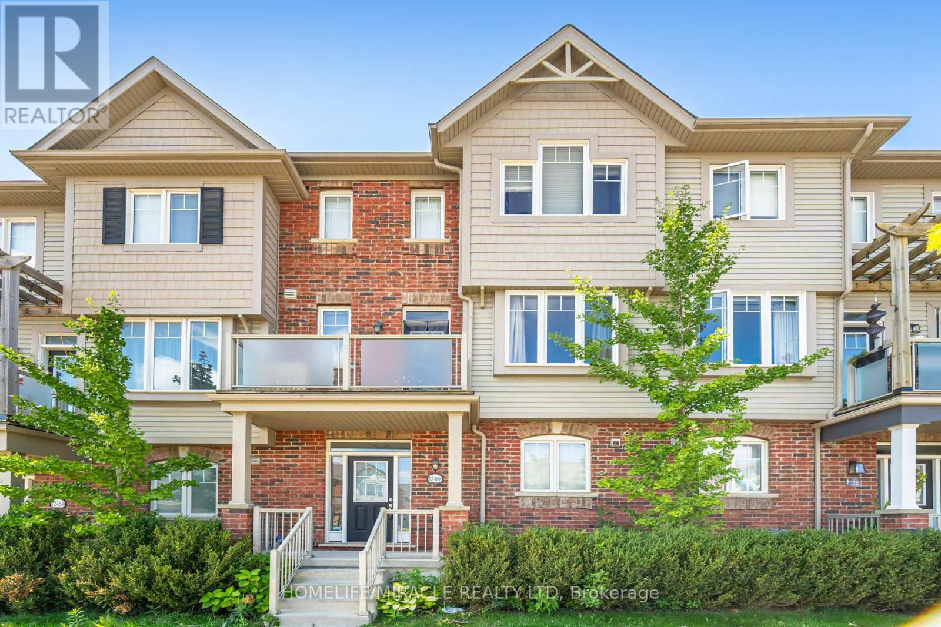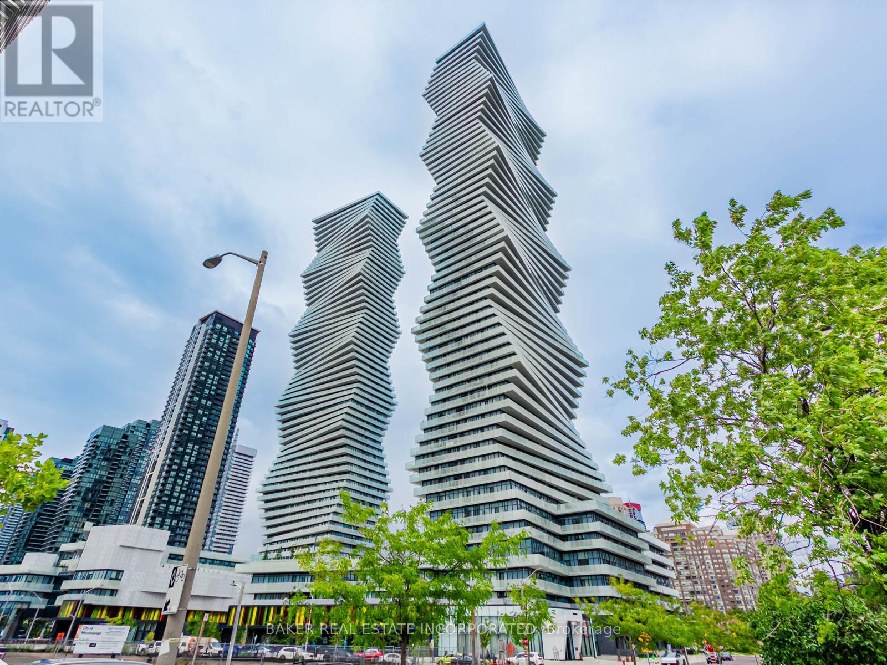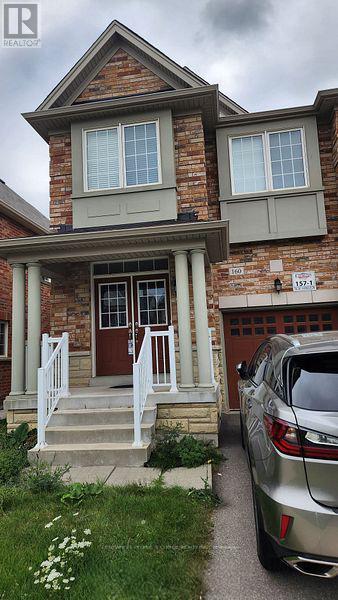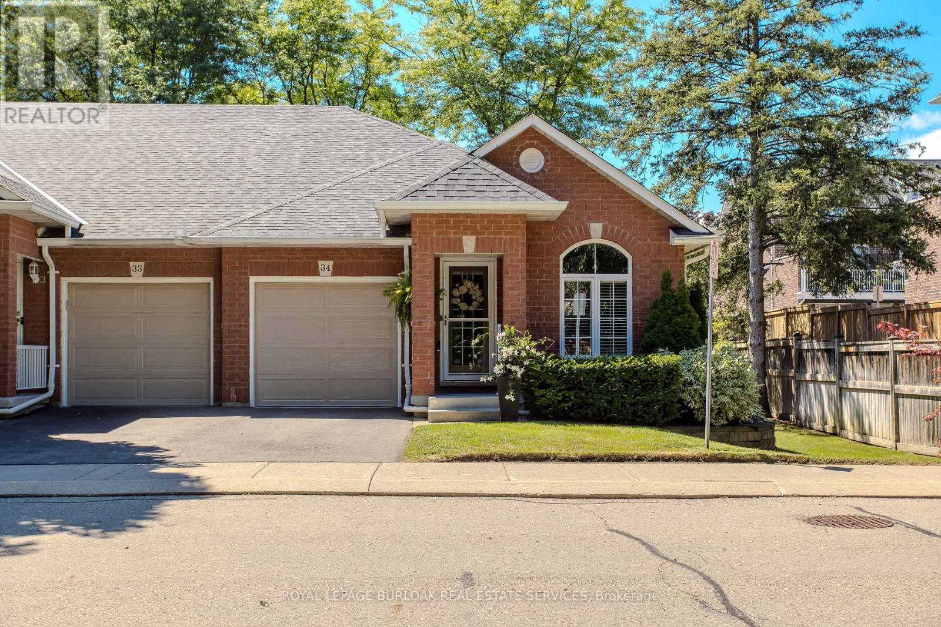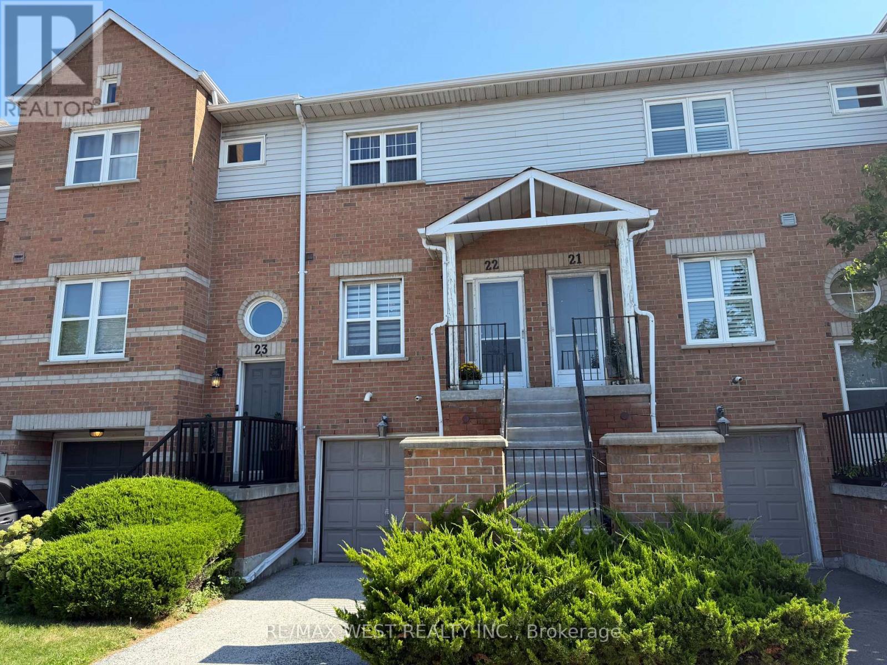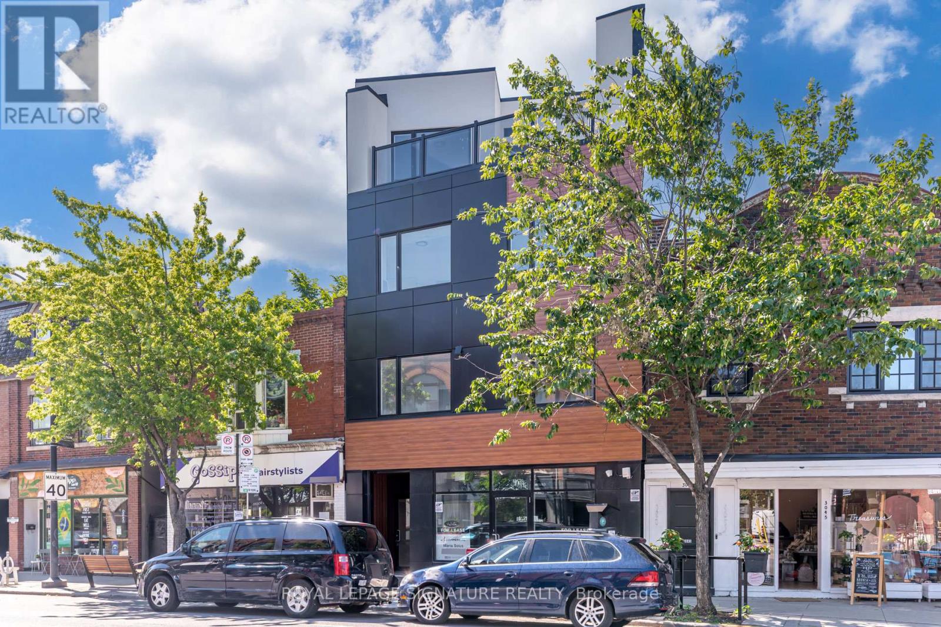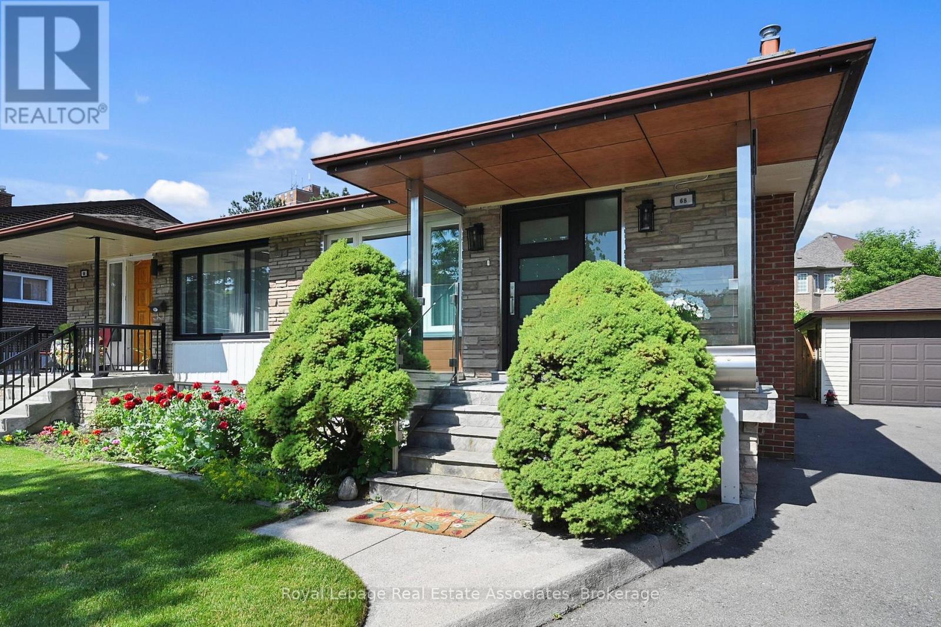12466 Kennedy Road
Caledon, Ontario
Welcome Home! Convinient Location, Family Friendly and Great For Commuters! Three Storey Townhouse with Private Parking and Garage. Bonus Room on the First Floor and Laundry. 2nd Floor Open Concept Kitchen, Dinning and Living Room, Great for Entertaining! Third Floor offers three cozy bedrooms and family bath. (id:60365)
213 - 3883 Quartz Road
Mississauga, Ontario
Rare 3-Bedroom Corner Unit at M City 2! Welcome to Unit 213 a beautifully upgraded 3-bedroom, 2-bathroom suite offering 1,106 sqft of interior space plus a 348 sqft wrap-around terrace with south-west exposure and serene park views. This thoughtfully designed layout is ideal for families or professionals seeking both space and style in the heart of Mississauga. Enjoy a bright, open-concept living space with tons of upgrades throughout, including quartz countertops, built-in stainless steel appliances, upgraded fixtures, and premium finishes. The modern kitchen flows seamlessly into the living and dining areas perfect for entertaining or relaxing. All three bedrooms are generously sized, and each features a big closet a rare and highly sought-after feature in condo living. The primary suite includes a private ensuite with elegant finishes and great storage. Step outside to your oversized wrap-around terrace with southeast views ideal for enjoying the morning sun, fresh air, or evening gatherings. Additional features include: high-speed internet included in maintenance fees, one parking space, locker available for purchase, and the unit is pre-wired for a smart home monitoring system. M City 2 offers world-class amenities including a saltwater swimming pool, fitness centre, lounges, kids play zones, and more. Just steps from Square One, restaurants, transit, parks, and major highways, this location is as convenient as it is vibrant. (id:60365)
160 Sky Harbour Drive
Brampton, Ontario
Absolute stunning end unit Freehold Townhouse with 4 bedrooms and 3 baths , 9 feet ceiling on the main floor. Double door entrance to the spacious foyer. Open concept floor plan with Oak hardwood floors throughout with open concept family and living room . 4 spacious bedrooms on the 2nd floor with good size closet in each room. Close to all amenities, great schools. Minutes drive to Hwy 401 & 407. Location that works best for everyone. Not to be missed (id:60365)
967 Kipling Avenue
Toronto, Ontario
Welcome to Your Dream Home! Nestled in a serene, exclusive complex, this stunning end-unit townhouse is perfectly situated within walking distance of the Kipling subway station. With a spacious 2-car garage and a well-thought-out layout, this home is as functional as it is beautiful. Step inside and be embraced by the open-concept main floor great room, where walnut-stained hardwood floors create a warm and inviting atmosphere. A cozy gas fireplace adds a touch of comfort, while elegant pot lights set the perfect mood for both relaxation and entertaining. The chef's kitchen, with its gleaming granite countertops and abundant cabinetry, is a true culinary haven. Upstairs, each bedroom is graced with the same rich walnut-toned hardwood floors. The primary suite is a peaceful sanctuary, featuring a walk-in closet and a spa-like 5-piece ensuite, complete with a soothing jacuzzi tub and a separate glass-enclosed shower. Thoughtful touches like a convenient second-floor laundry with a washtub elevate everyday living, and the bathrooms are all enhanced with sleek granite countertops for a sophisticated finish.This home effortlessly blends style,comfort, and practicality in a location that's hard to beat. Don't miss the chance to make it yours before someone else does! (id:60365)
34 - 2350 New Street
Burlington, Ontario
Welcome to this meticulously renovated end-unit bungalow townhome, a true must-see offering the perfect blend of modern finishes and family-friendly convenience. Fully updated from top to bottom in 2018 with 1952sf of living space, this home provides a move-in ready lifestyle in a sought-after Burlington community. Just steps to trails, shopping, schools, and all amenities, with a community park to enjoy, plus gated access to the Burlington Waterfront Trail, it offers a lifestyle of ease and connection. The lovely curb appeal begins with a beautifully landscaped garden featuring a stone retaining wall, an interlock walkway, and a newer garage door (224). Step inside to discover a bright, thoughtfully designed main level with luxury vinyl flooring throughout. The welcoming entryway with elegant wainscoting leads to a modern chefs kitchen complete with granite countertops, a stylish hexagonal backsplash, under-cabinet lighting, stainless steel appliances, and a central island with breakfast bar. A cozy breakfast nook with a bay window is perfect for family meals. The inviting living room showcases a gas fireplace and walkout to the private deck, creating a seamless indoor-outdoor flow. The spacious primary retreat features a custom walk-in California closet with barn door and a spa-like 4pc ensuite with modern tile finishes. A renovated powder room, 3pc main bath, and fully equipped laundry room complete the level. The lower level expands the living space with a versatile recreation room featuring a second gas fireplace--ideal for family movie nights or gatherings. An additional bedroom and a sleek 3pc bathroom with a glass walk-in shower and built-in bench make it perfect for guests, teens, or in-laws. Step outside to a fully fenced, private backyard with a spacious wood deck--an ideal setting for summer barbecues, children's playtime, or simply relaxing in peace. This turnkey home offers exceptional style, comfort, and functionality for todays families. (id:60365)
4097 Hickory Drive
Mississauga, Ontario
Versatile Opportunity on a Rare Oversized Lot! This updated detached 2-storey home offers over 3,000 sq ft of above-ground living space with a hard-to-find 3-car garage. Ideal for both families and investors, the home features separate walkouts from the main floor and basement perfect for multi-generational living, rental income, or a future garden suite. Set on an exceptional 66.33' x 325' lot zoned Low Rise Residential (RL), the property offers remarkable flexibility for redevelopment or long-term value growth. Beyond the space and zoning, this property delivers a lifestyle that's increasingly hard to find. The expansive backyard is a private, natural retreat home to two apple trees, a pear, plum, cherry, and quince apple tree, along with a mature chestnut tree. Blackberry bushes and grapevines weave through the garden, creating a space where you can harvest fresh fruit, relax under the shade of old trees, or entertain family and friends surrounded by nature. Whether you're dreaming of weekend garden parties, growing your own produce, or simply enjoying the peaceful rhythm of the seasons, this property offers more than just potential it offers a way of life. Live in, rent out, or build for tomorrow. This rare lot gives you the space, zoning, and lifestyle flexibility to do it all. Prime, Family-Friendly Location Surrounded by Upscale Custom Homes and Minutes to Major Highways, Top-Rated Schools, Shopping, Transit, Library & Parks (id:60365)
22 - 630 Evans Avenue
Toronto, Ontario
Step into Style, Comfort, and Convenience! This fully renovated townhome offers the perfect blend of modern design and everyday practicality. From top to bottom, enjoy a fresh, contemporary aesthetic that truly feels like home. Cook and entertain with ease in the stylish kitchen, featuring modern cabinets and sleek quartz countertops. Ceramic, and laminate flooring flow throughout, adding warmth and elegance to every room. The open-concept main floor is bright and spacious with 9' ceiling ideal for hosting friends and family. Upstairs, the primary bedroom boasts two large closets and a private 2-piece ensuite for your comfort. The ground-level rec room provides additional living space and walkout to a private yard perfect for relaxing or entertaining outdoors. Located minutes from Sherway Gardens Mall, major highways, transit, parks, schools, hospital, and every essential amenity, this home delivers unmatched accessibility in a sought-after location. Bonus: Low maintenance fees! (id:60365)
604 - 71 Front Street E
Toronto, Ontario
Have You Ever Dream Of Living In A Condo With An Uncompromised Layout That Is In The Heart Of The City? If So, Wake Up And Welcome To 71 Front St. Unit 604! This Nearly 1200 Square Foot Corner Unit Home Comes With 2 Bedrooms, 2 Bathrooms And Has Been Renovated Top To Bottom. Live The True Downtown Lifestyle In The Heart Of St. Lawrence Market With Endless Access To All Life's Necessities. This Turn Key Unit Is Perfect For Entertaining With An Open Concept Layout And Offers An Updated Oversized Kitchen, Separate Dining Space And Cozy Living Room With Wood Burning Fireplace. You Also Have two Incredible Balconies To Bring The Outside, In. The Primary Bedroom Is Fit For A King (Sized Bed) With Ample Space And Tons Of Storage. The Second Bedroom Offers Ultimate Versatility And Has Another Generous Sized Closet. Need Parking? Well We've Got You Covered (Literally) With 1 Underground Parking Space. And If That's Not Enough, You Also Get A Storage Locker! 71 Front St. Is Home To Endless Amenities Including A Spectacular Rooftop Terrace With BBQs, Fitness Centre, Visitors Parking & More. We Promise You're Not Dreaming, This Home Is Truly Perfect! (id:60365)
Ph7 - 3039 Dundas Street W
Toronto, Ontario
Rare boutique penthouse in the heart of High Park/Junction. This architectural gem features high ceilings, a private terrace, and semi-private elevator access. Part of an exclusive collection of just eight bespoke residences, each designed to the highest standards of modern living. Smart-home video entry, secure exterior/common areas, and a sleek modern elevator provide both convenience and peace of mind. (id:60365)
528 - 3009 Novar Road
Mississauga, Ontario
Brand new Spacious 2 Bedroom + Den With Parking & Locker! Bright and functional layout featuring 2 bedrooms + den, perfect for a home office or guest space. The unit includes 1 parking spot and 1 locker for your convenience. Open-concept living and dining area with modern finishes throughout. Windows bring in plenty of natural light. Located in a highly sought-after neighborhood, steps to shopping, dining, parks, and public transit. Enjoy access to building amenities designed for comfort and lifestyle. (id:60365)
1004 - 220 Burnhamthorpe Road
Mississauga, Ontario
This Absolutely Stunning Property is a Must See !!!! Rare Opportunity To Own This Fantastic Fully Upgraded Condo With Modern Finishes Which Are Nothing Like Your Typical Cookie Cutter Builder Stuff. Large Open Concept 1 Bed Room + 2 Dens & 2 Full Washrooms Layout. One Den Is Enclosed & Can Easily Be the 2nd Bdrm , Has a Closet too!! 2 Full Modern Washrooms. Newer Two Tone Kitchen W/Custom Cabinets, Quartz Counters With A Waterfall Breakfast Bar. Custom Backsplash, Newer SS Appliances. 2 Full Bathrooms W/Designer Fixtures & Custom Vanities. Unit Come With 9' Ceilings & An Open Concept Living & Dining Room. Wide Plank Laminate Flooring & Porcelain Tiles Throughout. A Spacious Master That Has His & Her Closets. With a 4 Pce Ensuite Washroom With Extra Custom Storage Cabinets *** ALL UTILITIES ARE INCLUDED IN THE CONDO FEES**. Great Building Amenities Includes a 24-hour concierge, gym, A Large Indoor Pool, Hot Tub, Sauna, Party/Conference Room, Outdoor Patio With Bar-bq, Children's Play Area, Mini -Putt, games room, guest suites, car wash, EV chargers and plenty of indoor visitor parking. Too Many Upgrades To List. All Updated Modern Light Fixtures, Pot Lights W/Dimmers, Dramatic Indirect lights. Upgraded Baseboards, Garden Door LEads To An Open Balcony / Gorgeous Views Of Square One & Celebration Square! Go Station Mins To Public Transit. Close To Hwy 401,403 & 407 & Every thing Mississauga's Vibrant Downtown has to offer!!! COMES WITH ONE UNDERGROUND PARKING & ONE LOCKER. *** PHOTO 8 IS VIRTUALLY STAGED TO SHOW THAT ONE OF THE DEN CAN BE USED AS A BEDROOM*** (id:60365)
68 Vanguard Drive
Toronto, Ontario
Welcome to 68 Vanguard Drive! This stylish and beautifully designed home is nestled on a family-friendly, quiet cul-de-sac in the highly desirable Eatonville neighbourhood of Etobicoke. This house has been wonderfully renovated, offers approximately 1700 sq. ft. of living space and a blend of modern design with luxury finishes. The main floor with open-concept living, dining and kitchen area providing the perfect space to entertain friends and family or relax in comfort. Enjoy a high-quality renovated kitchen, features an expansive island with countertops that seamlessly flow into the backsplash, pendant lighting, custom built-ins, a glass cooktop stove, double sink - this kitchen offers it all. Gleaming oak hardwood flooring, pot lights and baseboards throughout. Tastefully renovated bathroom with tiled shower. New entrance aluminum door with 1-inch unit glass, all new windows with stainless steel flashing frames. Outside, front yard with stainless steel railings and glass panels significantly enhance to the home's curb appeal. The massive lower-level basement with separate side entrance offers a large recreation room, new above-grade windows, wide waterproof plank laminate flooring, pot lights, new custom eat-in kitchen, a modern 3-piece bathroom with a glass door leading to the rough-in sauna space and lots of storage space. A bonus open area that inspires your design ideas, with the potential to add a 4th bedroom if desired for rental income. Step outside to the pie-shaped, fully fenced backyard - a private family paradise featuring a custom-covered patio, storage shed and space. One of the key highlights of this property is the oversized 1.5 detached car garage. Conveniently located in one of Etobicoke's best school districts, close to all amenities, parks, shopping, and just minutes to major highways (401, 427 & QEW)- this home offers the perfect balance of tranquility and convenience. Location Is Everything! Don't miss this incredible opportunity! (id:60365)

