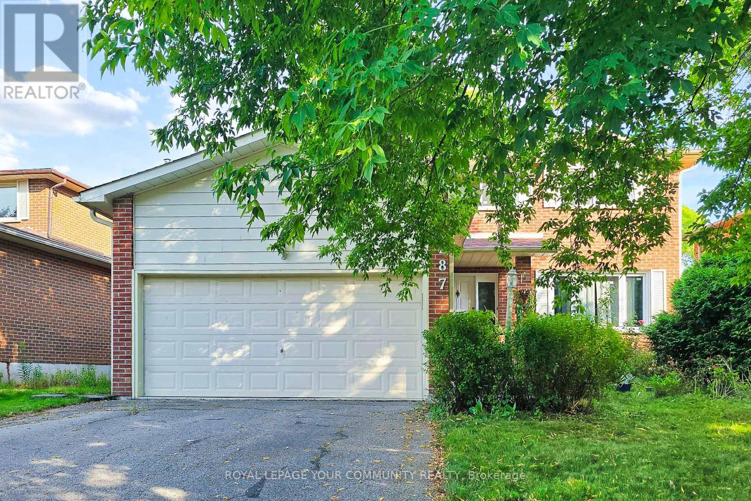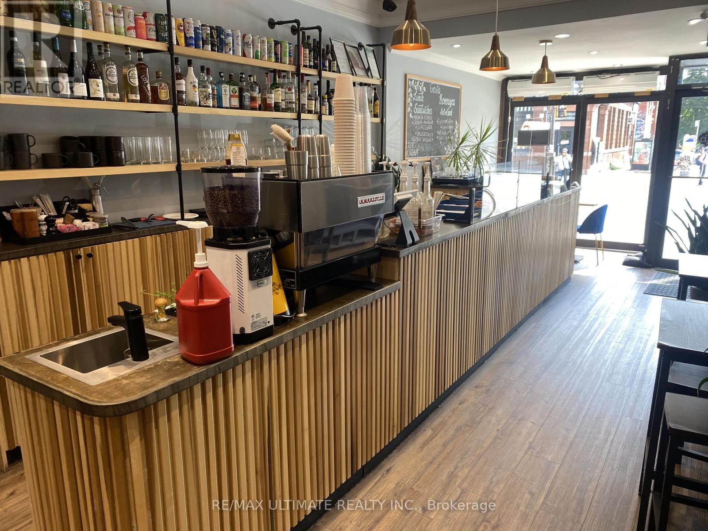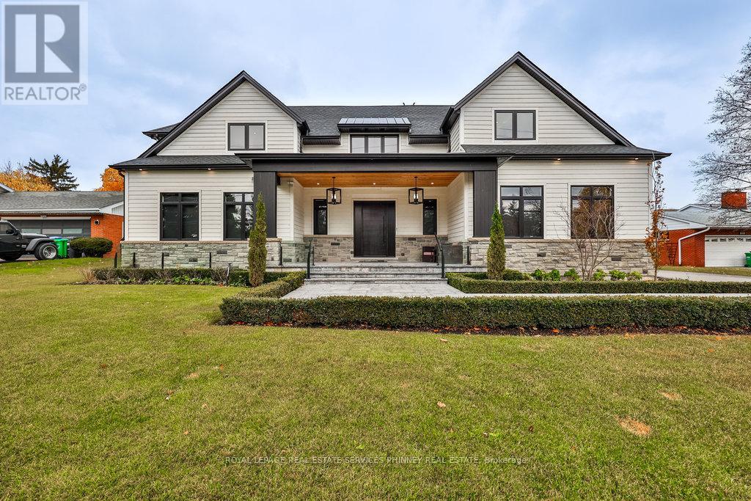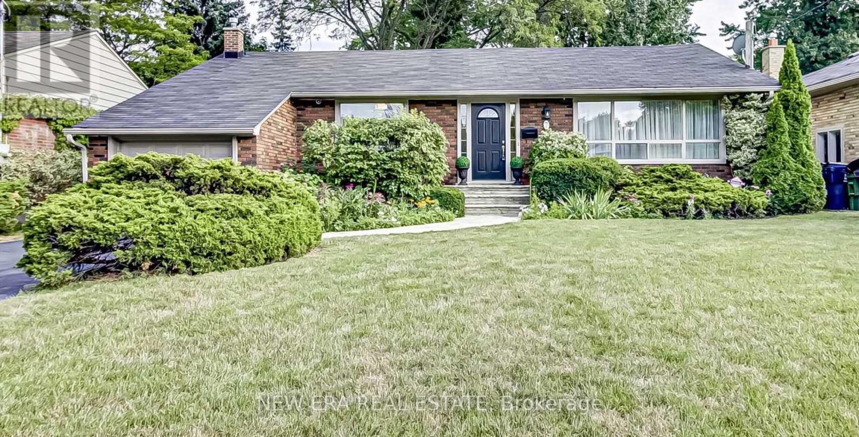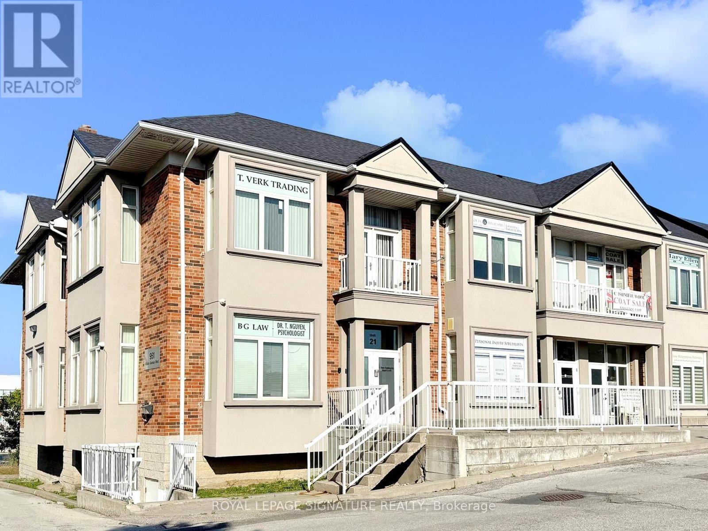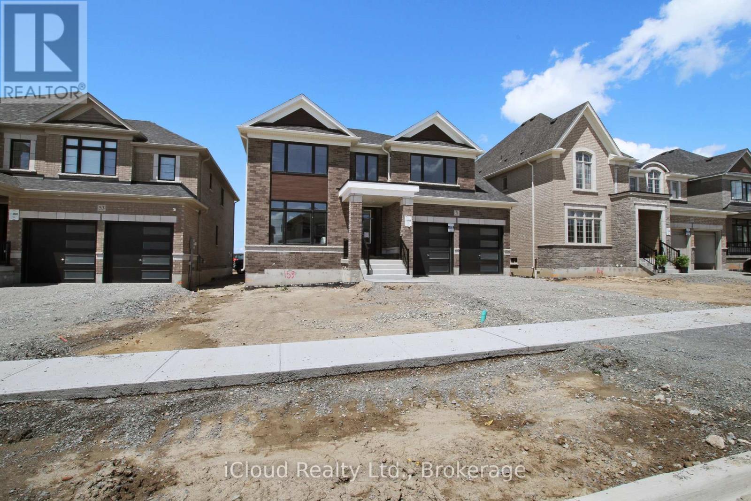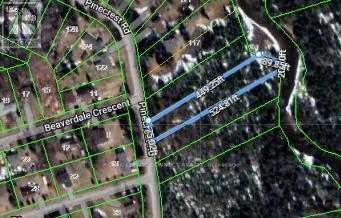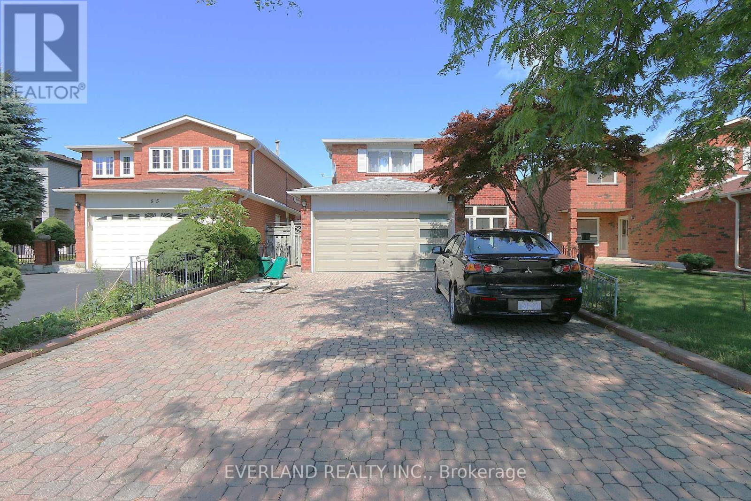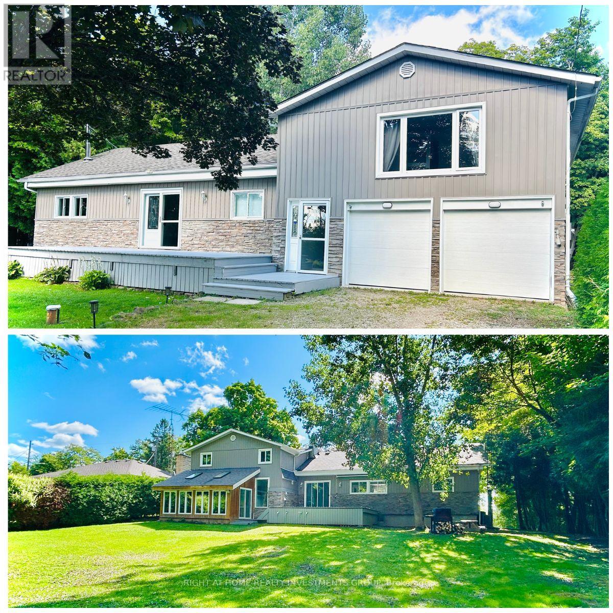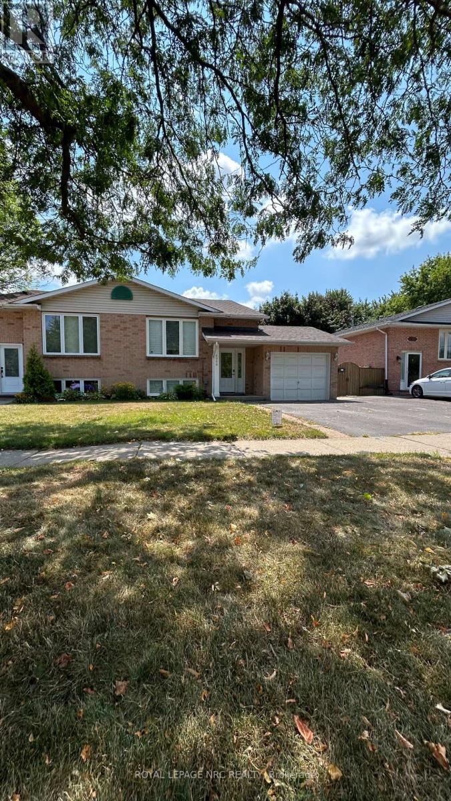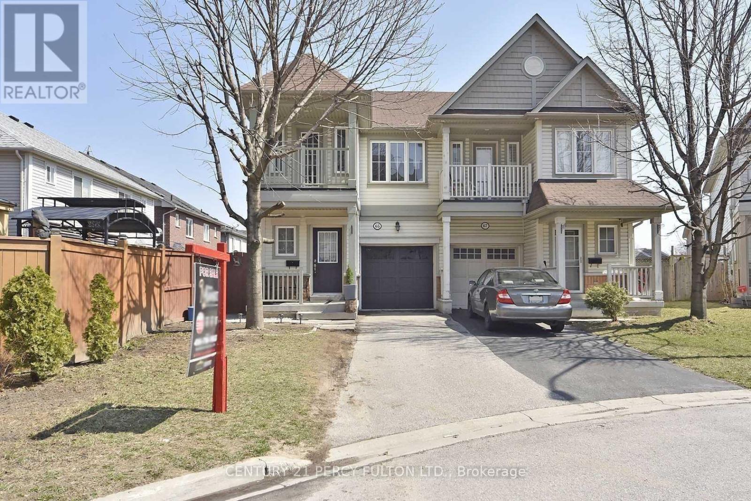287 Manchester Drive
Newmarket, Ontario
MOST - DESIRABLE - LOCATION OF NEWMARKET - BRISTOL- LONDON!!! DEATACHED - HOME - ON - MASSIVE - 63FT LOT. Features 4 Bedrooms 4 Washrooms Double Car Garage On Quiet South Facing Lot With Lots of Natural Sunlight Throughout The Day. Practical Layout Offers Over 3,000 Sqf Of Finished Living Space. Formal Living Room With Large Window, Separate Dining Room With Access To The Kitchen, Family Room With Gas Fireplace. Good Size Kitchen With Porcelain Floors And Granit Counter, Breakfast Area With Walkout To Yard. Professionally Finished Basement, Iron Railing, Solid Hardwood Floors & Staircase On Both Main & 2nd Fl, No Sidewalk Driveway Park 4 Cars. Fabulous Location Family Friendly Area With Great Schools, Southlake Hospital, 404, 400, Main Street Newmarket, Fairy Lake And A Short Walk To Upper Canada Mall & Riocan Plazas For All Your Daily Needs. (id:60365)
506 Queen Street W
Toronto, Ontario
Licensed Bakery Space Ready for Conversion! Located right where busy Queen St W and popular Portland St meet on the ever sunny north side of the street. Elegant cafe area is supported by an extensive prep space at the back half of the space. Potential for Commercial Vent Hood. Large dry basement ideal for dry storage features good sized walk-in fridge with potential for additional production or storage space. Ground floor leasable area 2,275sqft. Accessible washroom on main floor. (id:60365)
57 Joymar Drive
Mississauga, Ontario
Discover the allure of this extraordinary custom built home, boasting 5+2 bedrooms, 9 luxurious bathrooms and a 3-car garage all on an expansive premium lot that guarantees your privacy. With nearly 8,000 square feet of impeccably finished living space, every detail has been meticulously crafted for your comfort and enjoyment. Upon entering, you're greeted by the grandeur of this stunning residence. The open-concept kitchen and dining area flow seamlessly into a magnificent great room, featuring soaring vaulted ceilings and expansive floor-to-ceiling windows that frame a serene backdrop of mature trees, creating a peaceful sanctuary. Retreat to the primary suite, complete with a cozy seating area, a spacious walk-in closet, and a 5-piece ensuite bathroom. Additional bedrooms all offer their own ensuite, ensuring convenience for family and guests alike. Incredibly spacious second-floor laundry features two washers and dryers, along with heated floors, creating a wonderfully inviting space. The basement is a sports enthusiast's dream, featuring a lounge equipped with a golf simulator and wet bar, perfect for entertaining or unwinding after a long day. Step outside to a beautifully landscaped yard that backs onto Mullet Creek, where you'll find a stunning pool with a waterfall, a putting green, a hot tub, washroom and a covered porch with a fireplace and heaters ideal for relaxing and enjoying the outdoors during multiple seasons. This home is truly a must-see! **EXTRAS** Automated window coverings in every room except the children's bedrooms and laundry room, window armor coating on all windows, and an outdoor irrigation system for easy maintenance. Don't let this incredible opportunity slip away! (id:60365)
56 Tracey Lane
Collingwood, Ontario
Welcome to 56 Tracey Ln, an elegant and exceptionally spacious family home set on a premiumcorner lot in one of Collingwoods most prestigious neighborhoods. Thoughtfully designed withall oversized rooms, this residence blends comfort with sophistication, featuring a brightopen-concept kitchen, living, and dining area ideal for entertaining, a formal dining room forspecial gatherings, and a versatile main-floor office or den. The upper level offers aluxurious primary suite with walk-in closets and a private ensuite, while the additionalbedrooms are also generously sized, each with ensuite or shared bath access for convenience andprivacy. Outdoors, the expansive lot provides ample space for relaxation and recreation,perfectly complementing the homes grand interior. Close to schools, parks, trails, and allmajor amenities, this property combines size, elegance, and a highly sought-after location,making it a rare opportunity in the heart of Collingwood. (id:60365)
7 Greening Crescent
Toronto, Ontario
High Demand Princess Rosethorn Community!! Premium Lot!! Meticulously Maintained. Build your dream home or live in. Spacious layout, Rear walk out to deck. 2/o Basement Separate Entrance. Mature Tree in rear yard. Close to Schools, Shopping & Golf Courses. (id:60365)
21l - 951 Wilson Avenue
Toronto, Ontario
Rarely Offered Corner unit with West, North and East Exposures, Nearly 1,500 sq.ft with an efficient office layout for many practices. 5 Built-out private offices with 2 Sitting/Waiting/reception areas, 1 Bathroom and 1 Kitchenette. Extremely well located with easy access to the 401, 400 and Allen Road, Close proximity to Humber Hospital. Zoning Allows Medical & Professional Office, Personal Services & Retail. Abundant Free Common Area Parking. Why rent when you can own? at an affordable price you might as well have equity. (id:60365)
51 Sparrow Way
Adjala-Tosorontio, Ontario
Be the proud first residents of this stunning new build on a premium 50ft lot, seamlessly blending luxury and tranquility. Nestled against open space with no rear neighbors, this home features four spacious bedrooms and four bathrooms. Enjoy the convenience of second-floor laundry and an open-concept main floor, perfect for modern living. The chef's kitchen, adorned with stone countertops, overlooks a cozy family room complete with a fireplace, making it an ideal spot for both relaxation and entertaining. The large island is perfect for gatherings with friends. An open concept living and dining area greets you on your arrival home. Welcoming open to above foyer with Oak staircase. Separate mudroom access from the garage. Large unspoiled basement is ready for your personal touch. Full Tarion warranty. (id:60365)
0 Pinecrest Road
Georgina, Ontario
Lovely Property For Nature Enthusiasts With 75 ft x 449 ft! Don't Miss This Fantastic Opportunity Steps from The Pefferlaw River. Located In A Great Neighbourhood, Close To Shopping, Swimming, Boating, & Fishing. (id:60365)
87 Kyla Crescent
Markham, Ontario
Welcome To 87 Kyla Cres. This Beautiful 4+1Bedroom Home Is Situated Steps To Stunning Parks, Trails, Schools , The Sprawling, Functional Space Hosts Tons Of Upgrades And Features Including Brand New Garage Door, 3 Solid 2" Oak French Doors, 3/4" Oak Floors, Extended Kitchen Wall W/Pass Through To Family Room, Quartz Kitchen Counters, Updated Ceramic Backsplash, Large Skylight Over Upgraded Spiral Oak Staircase, 2 Gas Fireplaces, A Solid Luxurious Oak Wet Bar In The Basement, Jacuzzi And Heat Lamps In Primary Ensuite, 4 Bathrooms, Enlarged Aluminum Windows In Basement, Interlocking Driveway, 8 parking spaces, Front yard & Walkway/Big Shed With Electricity, And So Many More Thoughtful Upgrades. (id:60365)
14576 Winston Churchill Boulevard
Halton Hills, Ontario
Two Independent Units - One is 3Bd, 2Bath and Second is 2+2Bd, 1Bath. Rare Opportunity To Live A Lifestyle Of Renting A House & Cottage In-One Surrounded By 4 Large Conservation Parks. Recently Renovated Home On 90X225 Feet Lot With 5+2 Bd, 3 Full Baths, 2 Kitchens, Living Room & Sunny Room. Recently Fully Renovated Kitchen With Updated S/S Appliances And A Big Full-Size Window. Cozy Living Room With Fireplace. 2 Washers And 2 Dryers. 2 Separate Units with Separate Entrances, Kitchens, and Laundries. Can be Rented out to 2 Separate Units for a total of $6,000 per month. Toronto Cn Tower View From The Master Bedroom. Own Water Heater 2022, Own Furnace/AC 2022, Own Water System 2022, Septic System 2023, Own Water Softener 2022, New Electric Panel 200amp. Big parking space for boats, trailers, cars - 10 Parking spots. 2 Car Garage. School Bus Route to Georgetown schools, 45 Min To Toronto. (id:60365)
4958 Greenlane Road
Lincoln, Ontario
Bright, ---ALL INCLUSIVE --- Lower Level in the Heart of Beamsville! This beautifully renovated lower apartment is the perfect blend of comfort, convenience, and charm. With its private side entrance and 1 driveway parking just steps away, you'll enjoy easy access every day. Inside, the space has been fully updated with a brand-new bathroom, fresh flooring and baseboards, new paint throughout, a tankless hot water system, and a water softener for quality living. The well-designed layout includes two bedrooms; one with a walk-in closet and the other with space for an armoire plus an ensuite washer & dryer and included microwave for ultimate convenience. Additional storage is available with a small separate storage space in the unit, as well as a second shed that the tenant can use. All utilities (hydro, water, gas, heat, cable and central air) are included, leaving only your own phone bill to cover. Live where others vacation! Beamsville offers the perfect mix of small-town friendliness and big-city accessibility. Located just minutes from Lake Ontario, you can enjoy scenic walks by the water, relaxing picnics, or watching boats for a peaceful day on the lake. You're also centrally located between Niagara and Hamilton, giving you quick highway access to both regions. Everything you need is close by grocery stores, restaurants, coffee shops, pharmacies, and local boutiques are all within minutes. Weekends can be spent exploring world-class Niagara wineries, farmers markets, or hiking the Bruce Trail. For the active lifestyle, there are nearby gyms, parks, and recreational facilities, while those seeking leisure can enjoy charming cafes or lakeside drives. This home offers more than just a place to live, it offers a lifestyle. Come experience the comfort of a fully updated, all-inclusive unit while enjoying all that Beamsville and the Niagara region have to offer! ** If ONE person- $1800 - if TWO people $1900. (id:60365)
65 Aldonschool Court
Ajax, Ontario
Great Schools, Beautiful & Spacious 4 Bedrooms Tribute Home in Cul De Sac. Great Open Concept, Modern Spacious Kitchen, 9' Ceiling, Walk Out To Balcony From 3rd Bedroom, *Legal Seperate Entrance to Professionally Finished 2 Bedrooms Basement Apt with large window, kitchen, bath, ensuite laundry*$1500 potential rental income *Nice backyard, Great Neighborhood, peaceful and friendly enviroment, School, Park, Bus Stop, Library, Harwood Plaza, Nofrill, Ajax Pikkering Hospital, . (id:60365)

