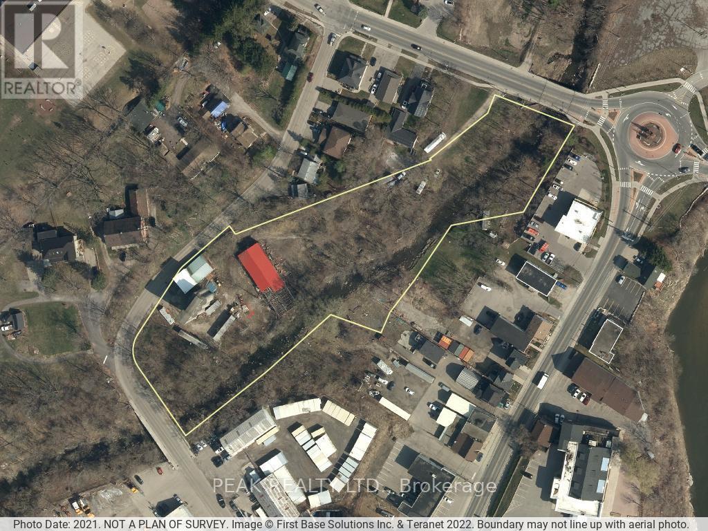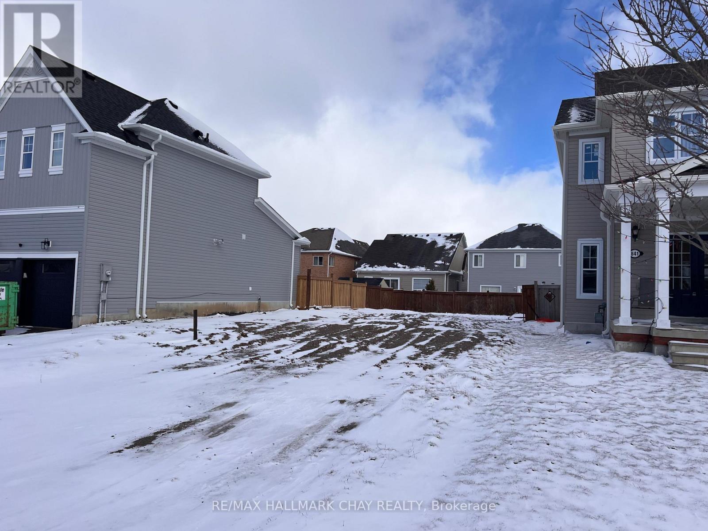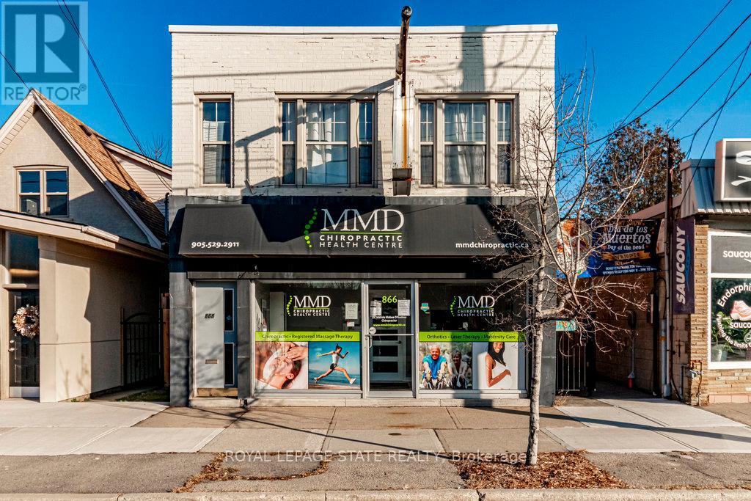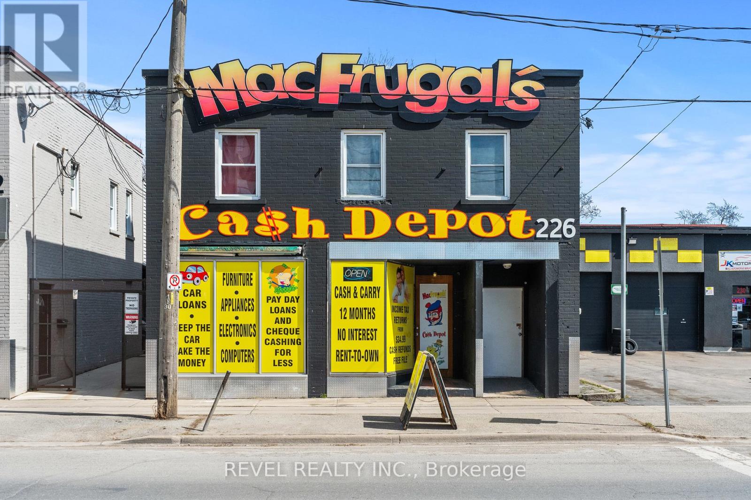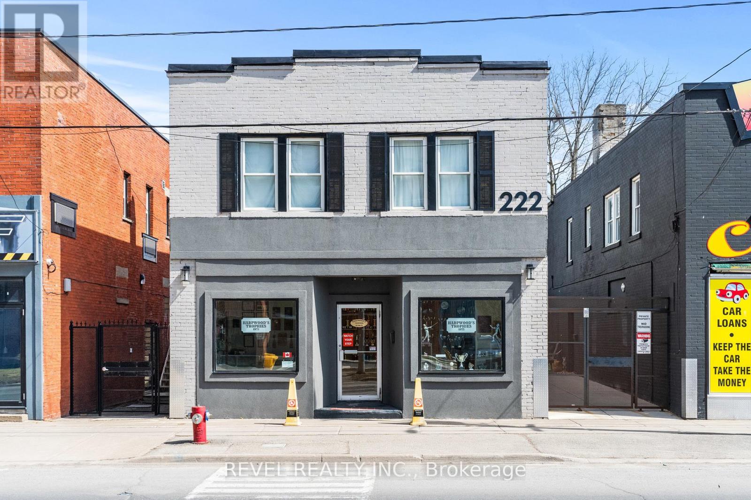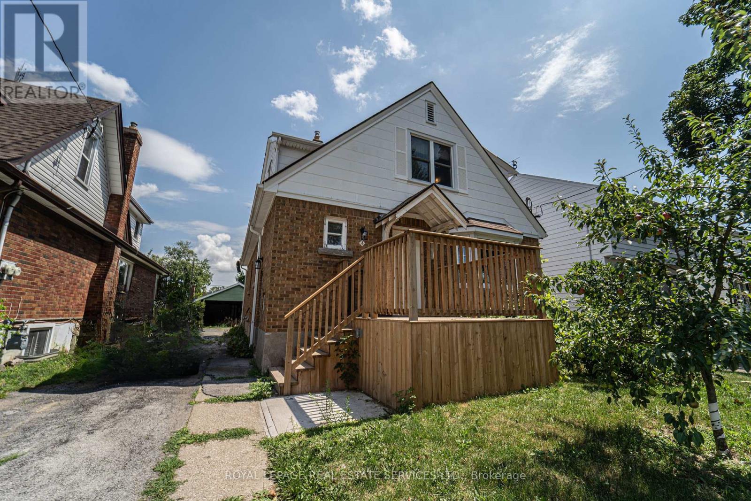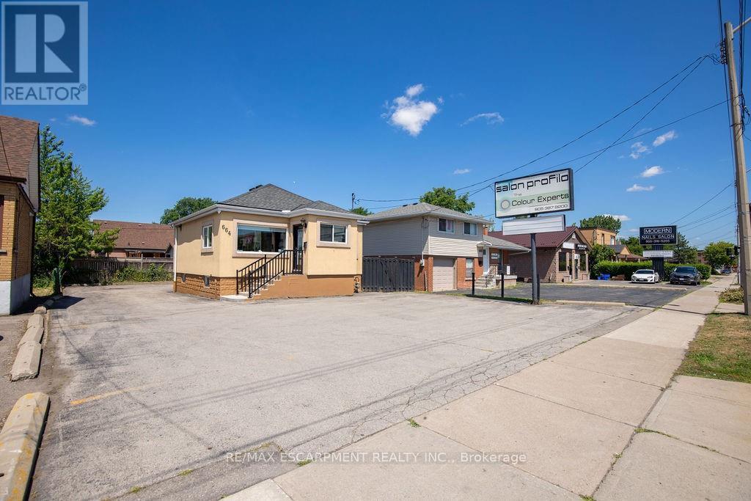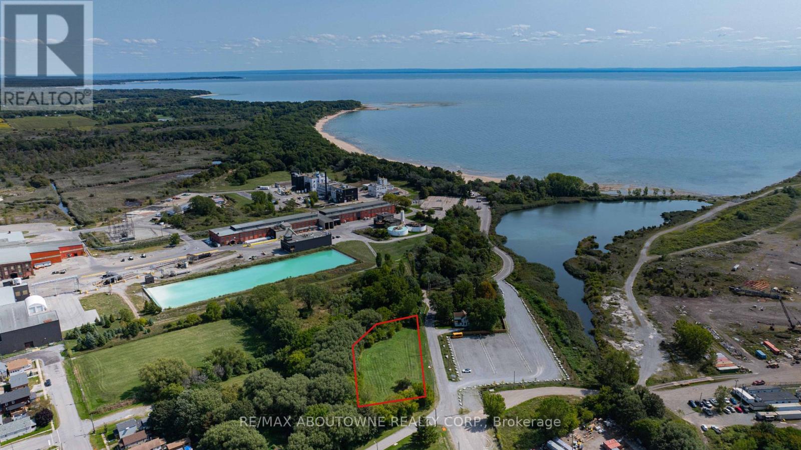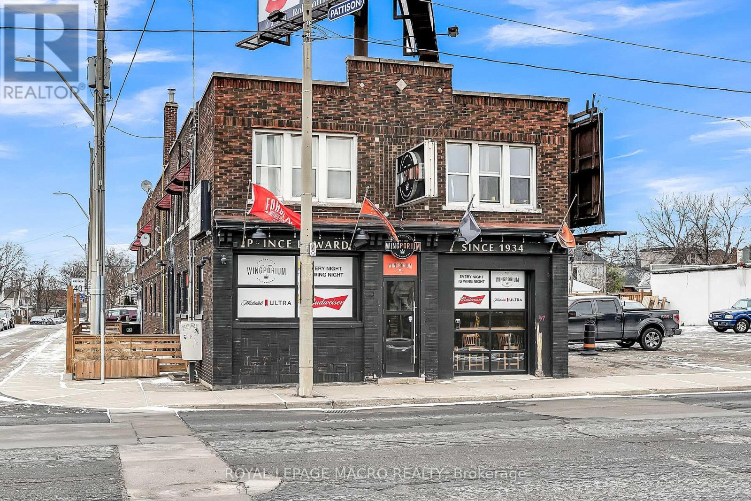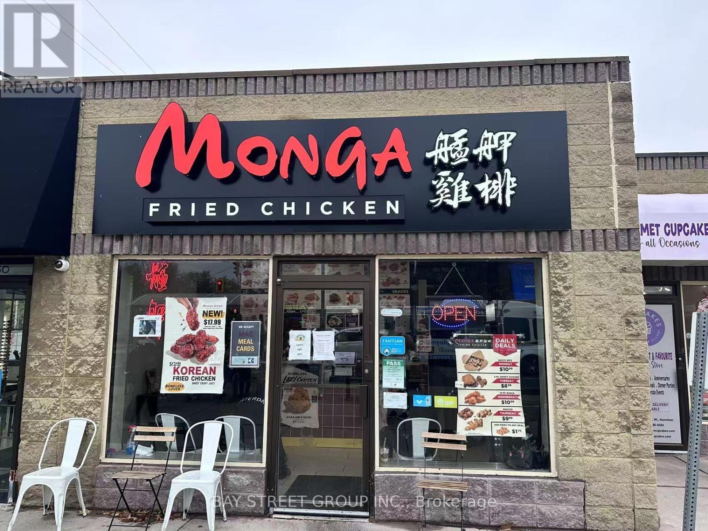10 Woolwich Street
Kitchener, Ontario
Unique 3.089 parcel located in northeast Kitchener on the east border of Waterloo. The property has two frontages, one on Bridge St as well as frontage on Woolwich St/Shirk Pl. Quick access to Hwy 7, Hwy 401 via the Expressway (Hwy 85), Guelph, Cambridge, Kitchener and Waterloo. Property is currently used for storage and includes 3 separate existing structures on the property being 1) a 3500 sq ft wood/metal shed, 2) a 3360 sq ft cement block/wood building and 3) a 5 storey cement structure containing 3 silos with deep basement foundation. Vendor financing considered. Zoning schedule and survey are available upon request. (id:60365)
837 O'reilly Crescent
Shelburne, Ontario
Build your dream home in the town of Shelburne. This building lot is located in a quiet, family-friendly subdivision, close to all amenities. City water, gas, hydro and sewer hookups. (id:60365)
864-868 King Street W
Hamilton, Ontario
Well maintained mixed use retail/commercial and residential building. Great location and high visibility in Westdale. Close to parks, schools, religious institutions, dining and entertainment, McMaster U, Columbia College, McMaster Innovation Park, McMaster Pediatrics Hospital (HHS) & public transit, mins to QEW, Westdale Village and downtown Hamilton, Locke Street shopping and dining. Include 2 commercial/retail units on the first floor and spacious residential rental on the second floor. Plenty of street parking. (id:60365)
226 King Street
Welland, Ontario
Attention Builders, Developers, Investors, and Visionaries! A rare and exceptional opportunity to acquire two (2) side-by-side mixed-use commercial properties in the heart of Downtown Welland. (Also see 220-222 King Street offered in conjunction or separately). These properties are located within the Welland Community Improvement Plan (CIP) zone, making them eligible for potential redevelopment incentives, grants, and municipal planning support ideal for builders, owner-operators, and forward-thinking investors. Zoned DMC (Downtown Mixed-Use Commercial), both parcels offer outstanding flexibility and potential for future expansion, including condominiums, medical or professional offices, retail storefronts, and more.Currently, the buildings generate multiple income streams from both commercial and residential units. The ground-floor retail space benefits from excellent exposure and consistent foot traffic during local events, farmers markets, and downtown festivals. Well-established commercial tenants are in place and willing to remain. The upper-level residential apartments provides stable rental income and remains in high demand due to its central location. Located just steps from the scenic Welland Canal, Merritt Park Amphitheatre, and the floating stage, this site is positioned within a vibrant, walkable district that is actively undergoing revitalization as part of the citys long-term downtown renewal plan. Dont miss this rare opportunity to invest in a high-potential, income-producing asset in the rapidly growing core of Downtown Welland.Buyer and buyers representatives to verify all measurements, uses, taxes, zoning, and future development requirements. (id:60365)
43 Forbes Avenue
Guelph, Ontario
Attention investors and university parents! Large semi-detached home on an L shaped lot in dream location within walking distance to the University of Guelph and downtown. Features two legal units. Main unit is currently rented by 6 high quality tenants, while second unit is rented by young professional couple. Both units completely independent from each other with separate entrances, laundries and kitchens. Long driveways is suitable for 6 small cars and bike shed available for storage. Meticulously kept property with new fridge, stove, washer, dryer, large basement window and sump pump installed in 2024. Beautiful and private outdoor space as a bonus. High quality tenants currently bringing $6,680/month plus paying hydro bill. (id:60365)
220-222 King Street
Welland, Ontario
Attention Builders, Developers, Investors, and Visionaries! A rare and exceptional opportunity to acquire two (2) side-by-side mixed-use commercial properties in the heart of Downtown Welland (Also see 226 King Street - offered in conjunction or separately).These properties are located within the Welland Community Improvement Plan (CIP) zone, making them eligible for potential redevelopment incentives, grants, and municipal planning support - ideal for builders, owner-operators, and forward-thinking investor visionaries. Zoned DMC (Downtown Mixed-Use Commercial), both parcels offer outstanding flexibility and potential for future expansion, including condominiums, medical or professional offices, retail storefronts, and more. Currently, the buildings generate multiple income streams from fully tenanted commercial and residential units. The ground-floor retail space benefits from excellent exposure and consistent foot traffic during local events, farmers markets, and downtown festivals. Well-established commercial tenants are in place and willing to remain. The upper-level residential apartment provides stable rental income and remains in high demand due to its central location just steps from the scenic Welland Canal, Merritt Park Amphitheatre, and the floating stage. This site is positioned within a vibrant, walkable district that is actively undergoing revitalization as part of Welland's city rejuvenation plan. Don't miss this opportunity to capitalize on a high-potential, income-producing asset in the rapidly growing core of Downtown Welland. Buyer and buyers representatives to verify all measurements, uses, taxes, zoning, and future development requirements. Due your due diligence. (id:60365)
8 Bruce Street
St. Catharines, Ontario
Discover an outstanding investment opportunity with this legal duplex in a highly sought-after St. Catharines location. Just minutes from the QEW, the property offers both convenience and a reliable income stream. Set on a spacious lot, the home features a long private driveway leading to a two-car garage. Inside, both the main and upper units provide functional two-bedroom, one-bathroom layouts. Each unit has been tastefully updated with modern kitchens showcasing stainless steel appliances, quartz countertops, subway tile backsplashes, and double sinks. Laminate flooring runs throughout, while the bathrooms have been refreshed with updated four-piece suites. A separate side entrance leads to the main-floor unit and its full basement, offering excellent potential for additional living space or storage. Capital improvements such as newer windows, a boiler, and a roof ensure peace of mind and help minimize future maintenance costs. With two separate hydro panels, this property is ideally suited for both owner-occupiers and investors seeking a turnkey, low-maintenance opportunity. (id:60365)
664 Upper James Street
Hamilton, Ontario
Attention all Investors!!! Cease the amazing opportunity to own this boutique style commercial building with guaranteed rent for at least 3 years. This stand alone building comes with ample parking and a full unspoiled basement ready for expansion and is strategically located across Hamilton Mountains busiest power centres, showing an 11 out of 10 in design & ambiance. This property is ideal for many commercial uses and or seller will lease back for a minimum of 3 years. (id:60365)
55 Fares Street
Port Colborne, Ontario
Great Location building/ Development lot on the corner of Fares St. & Lake Rd. Only a few minutes walk from the popular Nickel Beach area. Perfect recreational year round community and close to all amenities. Zoned R4 Ideal for multi-family Development! This Is A Rare Opportunity in The Niagara Region With A Lucrative development opportunity. **EXTRAS** City is very supportive of development and has a number of incentive programs to encourage development. (id:60365)
55 Fares Street
Port Colborne, Ontario
Great Location building/ Development lot on the corner of Fares St & Lake Rd. Only a few minutes walk from the popular Nickel Beach area. Perfect recreational year round community and close to all amenities. Zoned R4 Ideal for multi-family Development! This Is A Rare Opportunity in The Niagara Region With A Lucrative development opportunity. **EXTRAS** City is very supportive of development and has a number of incentive programs to encourage development. (id:60365)
737 Barton Street E
Hamilton, Ontario
"ATTENTION INVESTORS"! Here's an Opportunity to add a prominent Family Restaurant / Sports Bar Lounge / Boarding Room Rentals to your Investment Portfolio with an 8.5% CAP! This solid brick, 2 story building consists of a Restaurant & Sports Bar with loads of seating, outdoor patio, 18 updated boarding rooms for short term rentals and a large parking lot. Over $1M spent on renovations from 2018 to 2023. Located in close proximity to the Centre on Barton Shopping Mall, Historic Ottawa Street Shopping District, and short walking distance to Tim Hortons Field make this the ultimate gathering place after a day of shopping, concerts & Sporting Events. Excellent investment opportunity you don't want to miss!!! (id:60365)
1050 King Street W
Hamilton, Ontario
A lifetime business opportunity not to be missed. A fried chichen restaurant popular with young people. Located in McMaster University Community. The monthly sales revenue is about $40k. Seller provides free trainin .Easy to operate.The new business owner has the option to either continue operating the existing business or establish and run a completely new food busines **EXTRAS** 520 Sqft with Low rent only $1500 including tmi&hst .lease term to June 30,2026 and 5 years renewal option. Owner is absentee. (id:60365)

