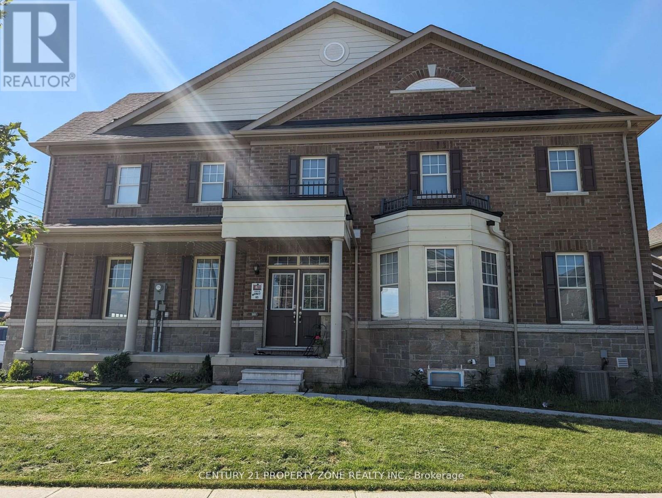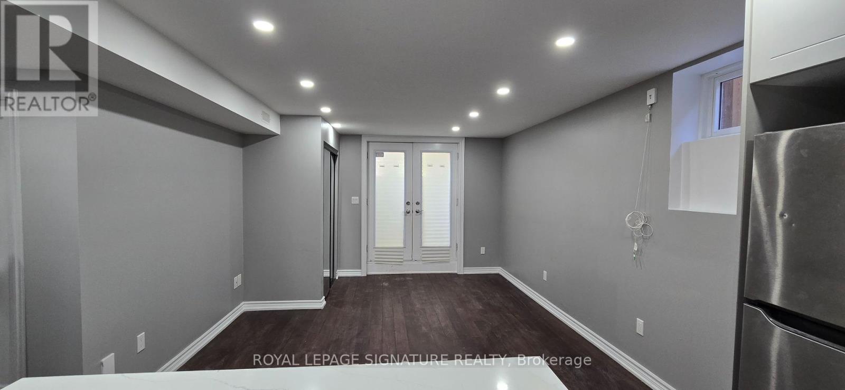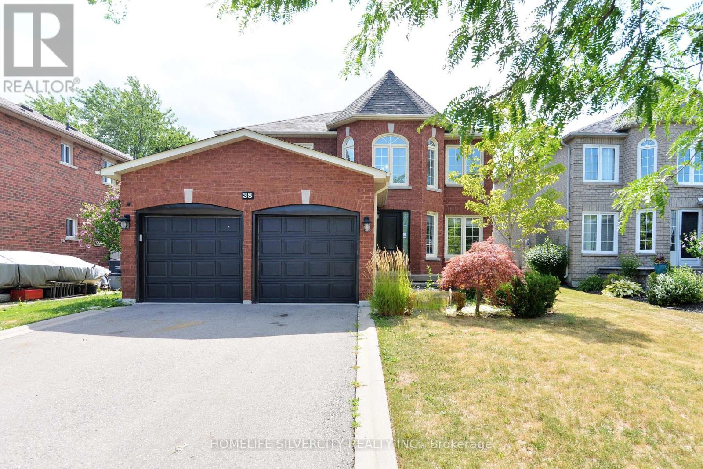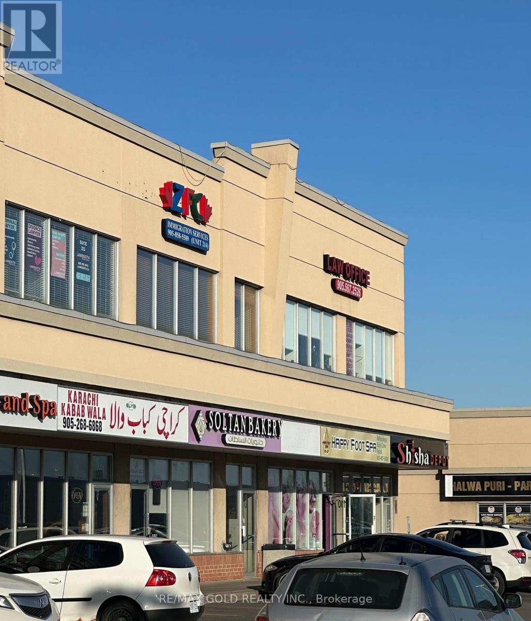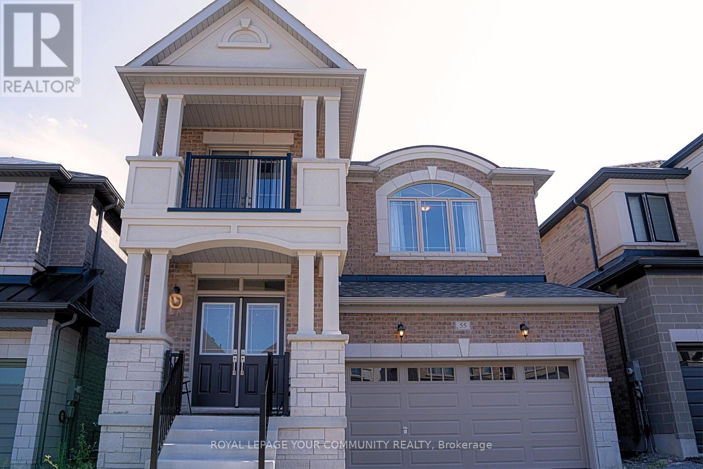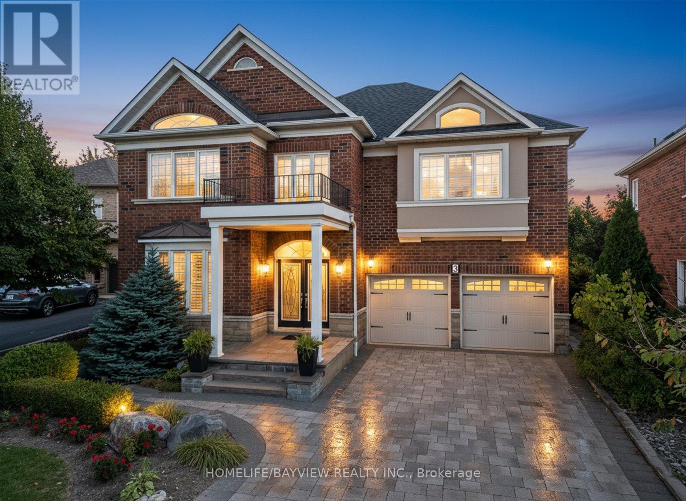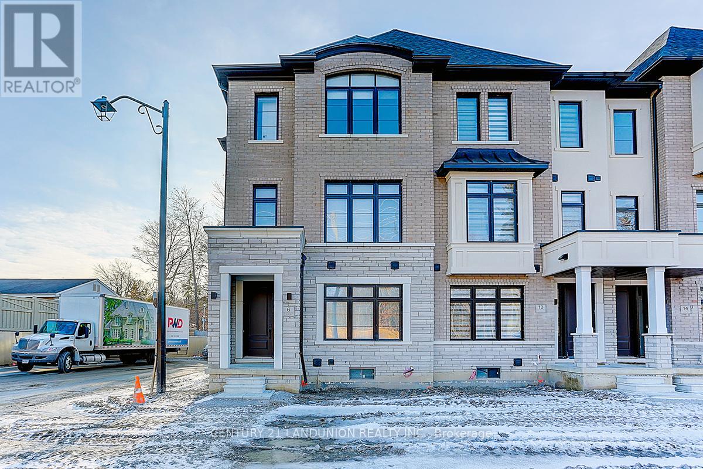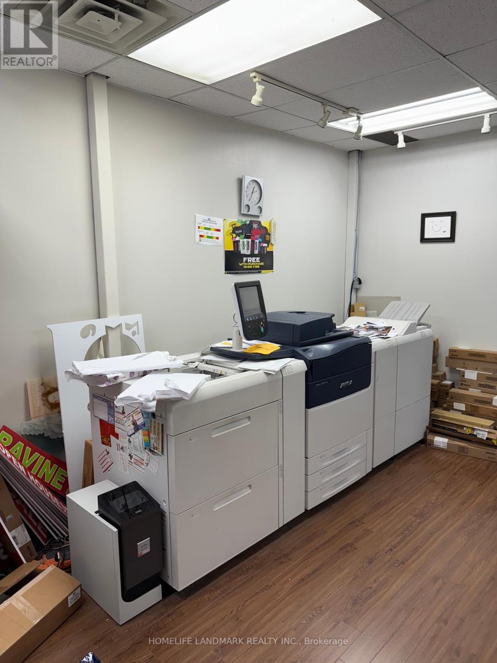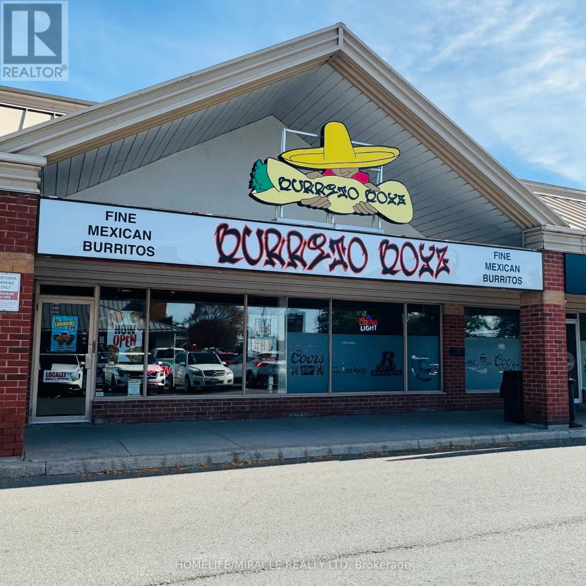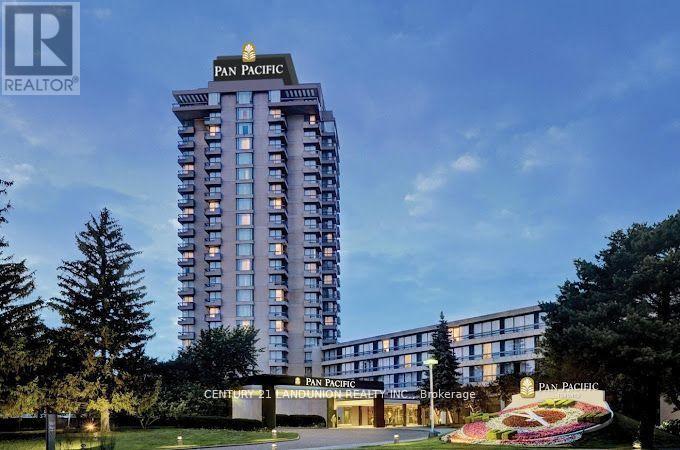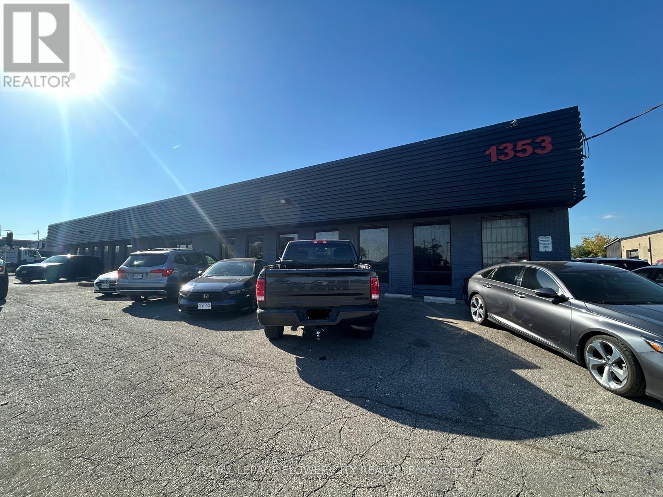87 Finegan Circle
Brampton, Ontario
Beautiful corner unit home with double garage located in the highly sought-after Mount Pleasantcommunity. This spacious property offers parking for 4 vehicles and is just steps away fromparks, bus routes, and shopping plazas, with Mount Pleasant GO Station only a 5-minute drive.The home features an open-concept kitchen and living room, a versatile extra living/office roomin addition to 3 full bedrooms, and a giant walk-in closet for ample storage. Bright, airy, andwell-designed, this property is perfect for families or professionals seeking comfort andconvenience in a prime location. (id:60365)
Basement - 165 Bathgate Drive
Toronto, Ontario
Move into this newly renovated legal basement apartment featuring 2 spacious bedrooms and 2 full modern washrooms - ideal for young couples, families, working professionals, or students who value comfort and privacy. Enjoy a private entrance, high ceilings, stylish new finishes, and bright pot lighting throughout. The upgraded kitchen boasts quartz countertops, a custom backsplash, and ample cabinetry for storage. You'll also benefit from a dedicated additional storage area, perfect for seasonal items or extra belongings. One driveway parking spot is included for added convenience. (id:60365)
38 Esposito Drive
Caledon, Ontario
This beautifully updated 4-bedroom brick home boasts exceptional curb appeal and sits on a spacious, well-maintained lot in a highly sought-after, family-friendly neighborhood. Ideally located within walking distance to top-rated schools, parks, and local conveniences, this home offers both comfort and convenience for today's modern family. Step inside to a bright two- storey foyer and enjoy a freshly painted interior complemented by modern finishes throughout. The professionally finished basement (2017) is perfect for multi-generational living or guest accommodation, complete with a full kitchen, bathroom, bedroom, and generous living area. Key Features & Upgrades: kitchen renovation (2013), 35-year shingles and garage doors (2012), new furnace and A/C (2015), upgraded windows (2008), front door (2013), and a repaved driveway (2021). (id:60365)
109 - 808 Britannia Road W
Mississauga, Ontario
Excellent investment opportunity in the heart of Mississauga bustling Heartland area. This commercial unit is currently leased 1200 SF to a well-established Middle Eastern bakery/restaurant, generating a gross monthly rent of $6,600. Located in a high-traffic plaza near Britannia and Mavis, and surrounded by major retailers such as Costco, Walmart, and Canadian Tire. Easy access to Highways 401, 403, and Hurontario. A turnkey investment with stable income in a prime location ideal for investors seeking long-term value. (id:60365)
55 Bostock Drive
Georgina, Ontario
Discover this spacious and modern detached main floor and second floor home located in Georgina Keswick, just 5 minutes from stunning water views. This fully rented residence features 4generous bedrooms and 3 bathrooms, offering approximately 2,500 to 3,000 sq ft of comfortable living space. The master bedroom is an amazing, spacious retreat, perfect for relaxation. The house is thoughtfully designed with all the amenities you desire for a convenient lifestyle, close to shopping, groceries (including FreshCo), and essential services. For your convenience, we also offer the option to rent the property furnished at an additional cost. An ideal rental opportunity for families seeking a comfortable, well-maintained home in a vibrant neighborhood. Schedule your viewing today (id:60365)
799 Stanstead Path
Oshawa, Ontario
Welcome to this stylish, less than 2-year-old townhouse by Stafford Homes, offering the perfect balance of comfort and convenience in North Oshawas thriving Greenhill neighborhood. Step inside and be greeted by a bright, open-concept layout with thoughtful upgrades throughout. The sun-filled living room opens to a private balconyan inviting space to relax or entertain. Upstairs, the primary suite features a 4-piece ensuite and its own balcony, creating a perfect retreat. Two additional bedrooms provide plenty of space for family or guests. The versatile ground floor offers an open area ideal for a home office, gym, or entertainment room, complete with garage access and a walkout to the backyard. With a mudroom, laundry, and parking for two vehicles, this home is designed for both style and everyday convenience. Located close to schools, parks, shopping, dining, and transit, this home is more than just a place to liveits a lifestyle. (id:60365)
3 Crowling Court
Richmond Hill, Ontario
Discover one of the largest homes in the subdivision, offering over 6,200 sq. ft. of beautifully designed living space on an approximately 11,000 sq. ft. lot. With a total of 7 bedrooms and 5 bathrooms, this elegant home is perfectly suited for growing families and multi-generational living. The professionally landscaped exterior features a wide stone driveway and space for up to 6 cars, setting the stage for this impressive property. Inside, the layout and design is both welcoming and functional. The kitchen offers an expansive granite island with a secondary sink offering a reverse osmosis water filtration system, built-in appliances, and ample counter space, seamlessly connecting to the family room where hardwood floors, crown moulding, and a fireplace create a warm gathering place. A wet bar provides a stylish and convenient connection between the family room and dining room, making entertaining effortless. A versatile main floor den offers the perfect spot for a home office, study, or playroom. Upstairs, generously sized bedrooms provide plenty of space for family and guests, while the finished basement extends the living area with two additional bedrooms, a full kitchen, and a versatile recreation space. Step outside to your private backyard retreat, where cedar hedges provide privacy and a stone patio sets the stage for summer barbecues and relaxed evenings, with pool-sized potential for future customization. Set within Oak Ridges, this home is surrounded by natural beauty, conservation areas, and scenic paths, as well as the family-friendly Lake Wilcox with its waterfront trail. Several excellent schools and parks are also nearby, adding to the convenience and appeal for families, all while being just minutes from major highways for easy commuting. A rare opportunity to own a home that combines scale, elegance, and the beauty of a nature-focused community. (id:60365)
6 De La Roche Drive
Vaughan, Ontario
Archetto town by Marlin Spring, END UNIT, Brand-New Luxury Townhome in Prime Woodbridge Location , at Pine Valley and Major Mackenzie, this brand-new end unit townhome offers the perfect blend of modern sophistication and natural tranquility. Over $50k premium upgrades from the builder, Over $20k S.S, Kitchen and Laundry appliances , this move-in-ready modern home is a rare opportunity to enjoy upscale living in a prime location. Step into a lovely oasis with soaring 10-foot ceilings on the main floor, smooth ceilings throughout, and elegant engineered light maple hardwood flooring. The fully upgraded kitchen is a wonderful showpiece, height cabinetry Sleek chimney hood fan and backsplash extending to the ceiling. Integrated fridge gables, a water line for the fridge, gas stove, Picture window in the kitchen and break first area overlooking the park look forest, the third floor boasts three bedrooms, The primary bedroom features a walk-in closet, and a spa-like ensuite with frameless glass shower. Ground floor has an enclosure office as a potential home office. (id:60365)
24 - 585 Middlefield Road
Toronto, Ontario
Opportunity comes knocking. Full service solutions at your fingertips. A perfect opportunity to own a reputable business for new entrepreneurs or industry veterans to take over a proven business with steady income. Well-established, profitable, and turnkey dynamic printing and sign business with online platform for sale. Equipped with advanced printing technology and optimized workflows to support a seamless change in ownership. Consistent repeat business from a broad spectrum of industries, including retail, hospitality, healthcare, and corporate sectors. Comprehensive print solutions include marketing materials that consist of flyers, postcards, menus, brochures, and more. Stationery and business forms include invoices, receipts, letterheads, envelopes, and custom forms. Custom labels that tailor for a wide range of industries and applications. Large format printing include banners, signage, posters, and trade show displays. Training will be provided! (id:60365)
3 - 250 Bayly Street
Ajax, Ontario
Location! Location! Location! Rare opportunity to own a high-performing Burrito Boyz Bayly Franchise in a prime corner location with maximum exposure on one of the busiest roadways. This turnkey, fully established business offers easy operations, low employment costs, and consistent growth, making it ideal for both investors and first-time restaurant owners. Located in a thriving commercial hub, the franchise benefits from excellent foot traffic and strong brand visibility, surrounded by top national brands such as McDonald's and Dairy Queen. The plaza offers ample parking and prominent street frontage on Bayly Street and Mackenzie Avenue, attracting both local customers and commuters. The restaurant serves authentic, fresh Mexican cuisine, building a loyal customer base, outstanding online reviews, and strong delivery partnerships. The 1,348 sq. ft. beautifully renovated unit is situated in a well-maintained plaza within a major growth node, close to Ajax Hospital, residential neighborhoods, offices, and condominiums, ensuring steady demand. With opportunities for catering, marketing, and potential expansion, this franchise delivers both immediate income and long-term growth potential. Don't miss this rare opportunity to own a profitable, turnkey business in one of Ajax South's busiest and most desirable commercial locations-ready for success from day one! (id:60365)
2 - 900 York Mills Road
Toronto, Ontario
Prime 5254 sq. ft. Main Floor Commercial Space available at the prestigious Pan Pacific Toronto, strategically located right next to the main entrance for unparalleled exposure and visibility. This flexible space is ideal for retail, office, beauty spa, restaurant, fitness center, and more. Situated within a full-service 4-star hotel featuring 405 guest rooms and suites and 24,000 sq. ft. of conference and banqueting facilities and restaurant, the location provides significant business potential, attracting hotel guests, conference attendees, and local clientele. Don't miss this unique opportunity to establish your business in one of Toronto' s most dynamic and highly visible locations. **EXTRAS** Abundant on-site parking; Convenient layout and prime location; Lush greenbelt surroundings create a tranquil and inviting environment; Convenient access from all major highways, making it easily reachable for customers. (id:60365)
1353 Britannia Road
Mississauga, Ontario
Approx. 6,000 Sq. Ft. Of Warehouse & Office Space In A Clean Standalone Industrial Building Fronting On Britannia Rd In A Prime Mississauga Location. Zoned E2-42 (E2) Allowing A Wide Range Of Uses Including Auto Dealership, Cars Storage, Manufacturing, Warehousing, Outdoor Storage & More. Features 1 Oversized Drive-In Door, 15 Clear Height, Ample Parking & A Well-Designed Office Layout. Excellent Access To Hwys 401, 410, 403 & 407 As Well As Public Transit. (id:60365)

