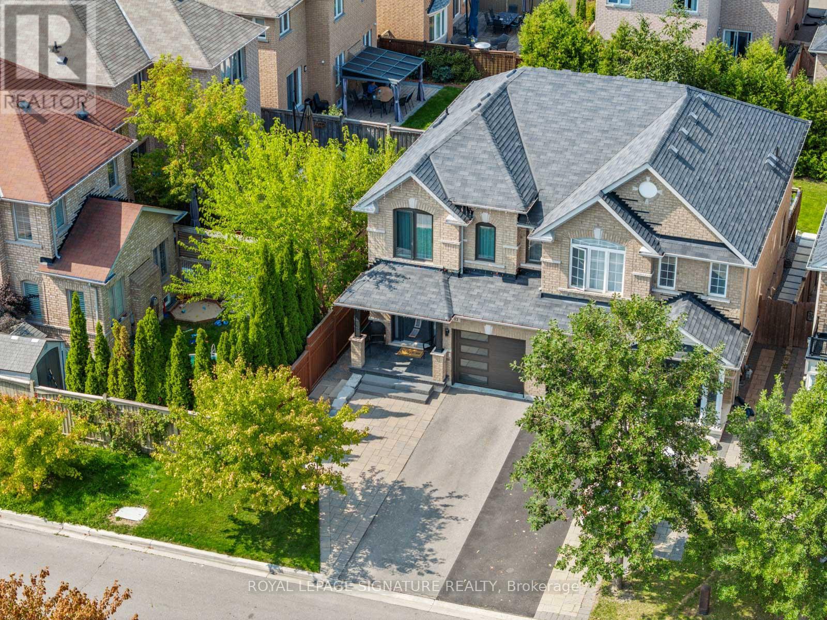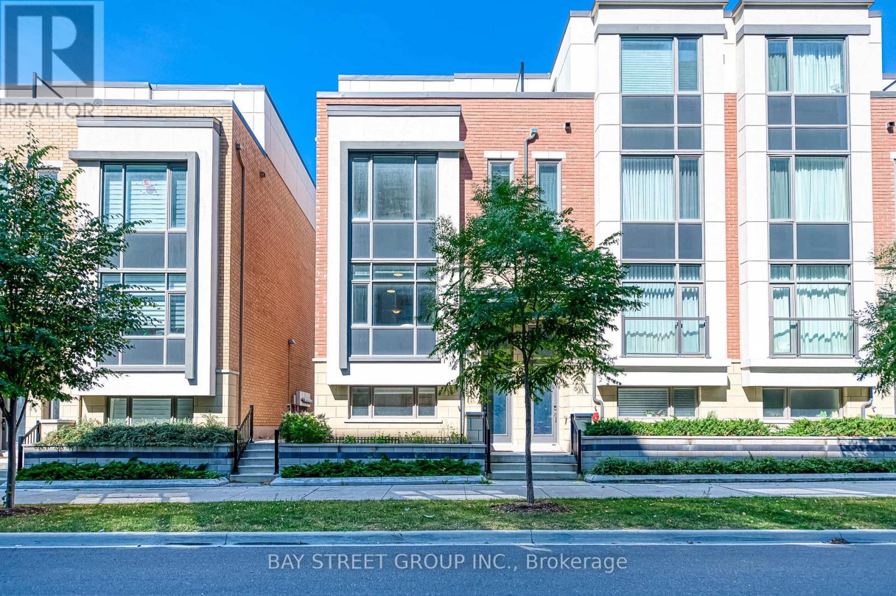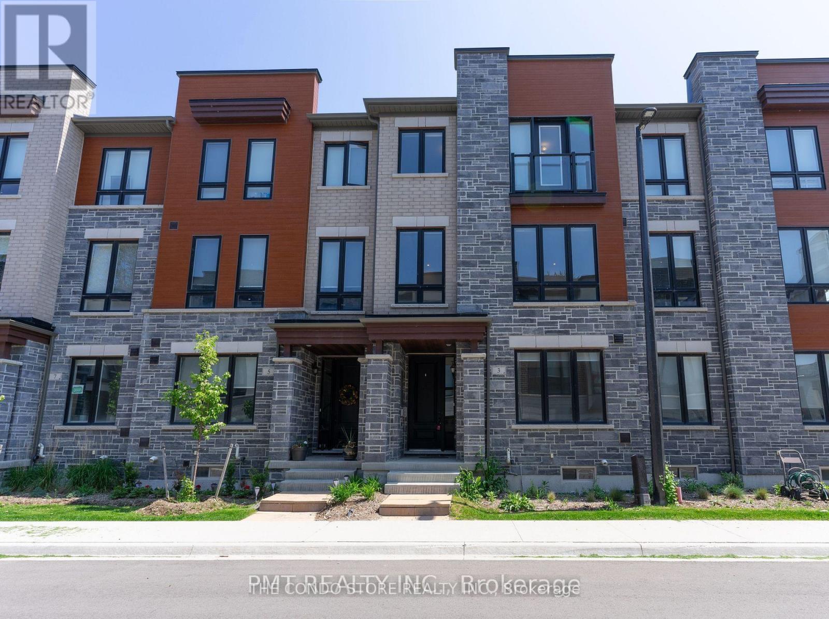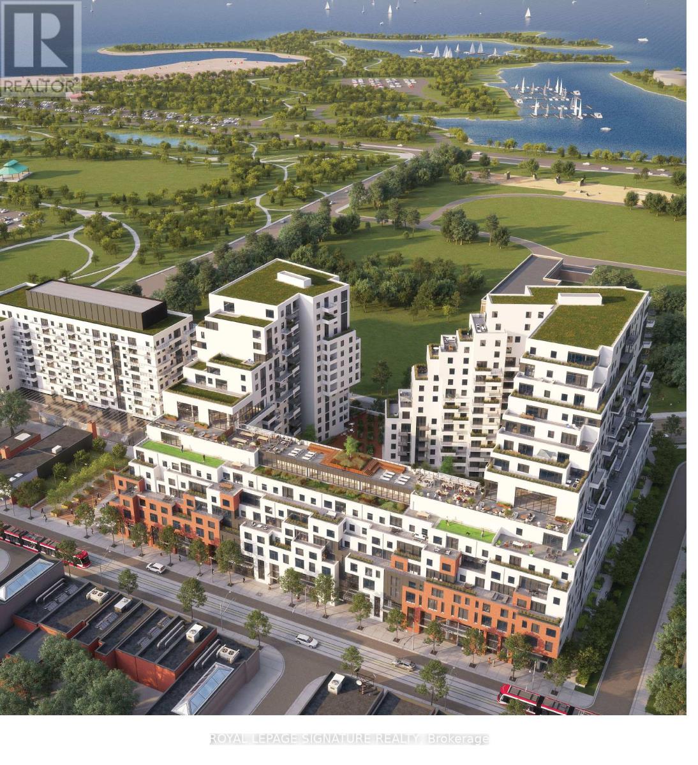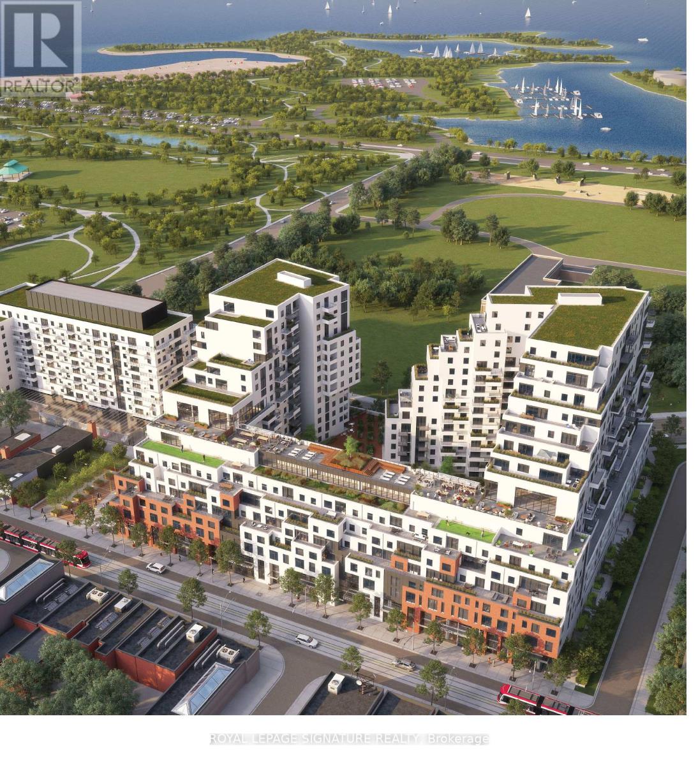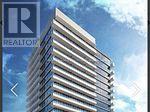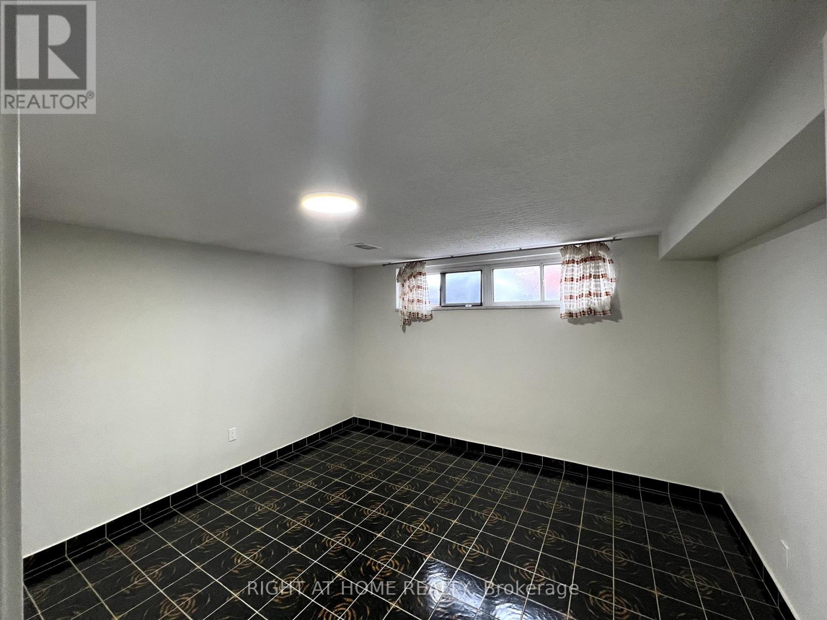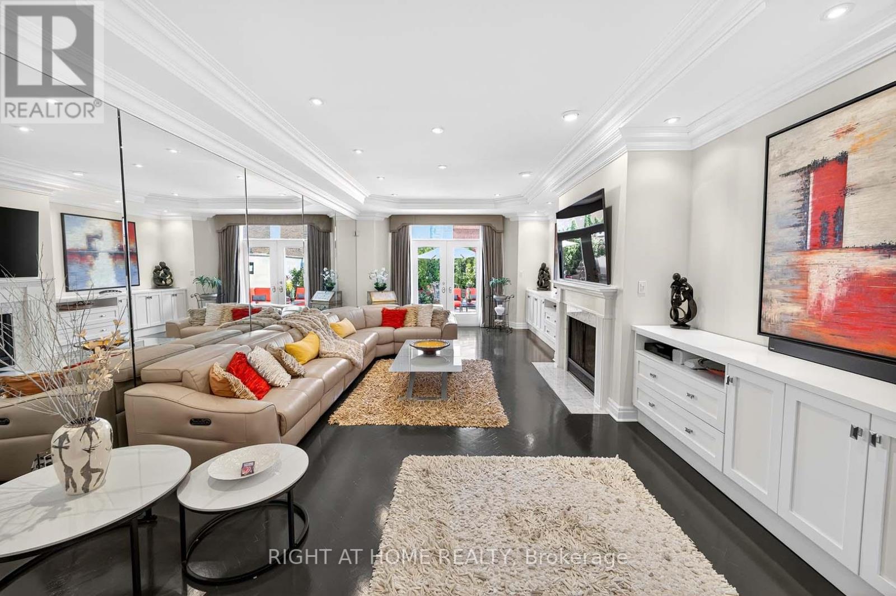12 Barli Crescent
Vaughan, Ontario
Stunning Semi-Detached Home with Luxury Upgrades in Patterson!Welcome to 12 Barli Crescent, a beautifully upgraded 3-bedroom home with a finished basement, nestled on a quiet street in prestigious Patterson. This move-in-ready property combines modern European design with functional living spaces, offering elegance inside and out* Highlights & Features: Modern Finishes Throughout-Smooth ceilings, upgraded new door frames, new doors and wide-plank engineered hardwood on the main and second floors *Designer Staircase: Custom oak staircase with sleek metal railing*Gourmet Kitchen: Quartz countertops, porcelain backsplash, Bosch stainless steel appliances, centre island, and a cozy custom-built bench with storage*Spacious Living Area: Electric fireplace, open-concept dining, and walk-out to backyard*Primary Retreat: Large bedroom with walk-in closet and upgraded 3-piece ensuite*Finished Basement: Open-concept family room, 3-piece bathroom, built-in L-shaped closets, and potential for a separate entrance*Outdoor Oasis: Very private w/High Hedges for privacy*Professionally landscaped front and back yards, extended driveway, luxurious stone patio, interlock, custom pergola, and fully fenced yard perfect for entertaining*Extra Conveniences: Direct garage access, custom 42-inch entry door with multi-lock system, triple-glass laminated sliding doors, and SunShield-coated windows*Total Parking for 3 Cars: No sidewalk and extended driveway*This stylish and functional home offers everything you need, simply bring your furniture and enjoy! Steps to top-ranking French, Catholic and public schools, public transit, parks, community centres, shops, highways, Vaughan's Hospital & 2 GO train stations! (id:60365)
26 Fanny Grove Way
Markham, Ontario
This 3-storey 1803sf townhouse in high demand Greensborough community is an absolute wonder. Bright and spacious with a Walk out basement to patio and fenced yard, 2 decks and a balcony plus 9' ceiling on Main Floor. Perfect family home with a cozy family room, eat in kitchen, convenient Main Floor laundry, direct access to garage, lots of pot lights and laminate floor. Recent renovation including new quartz counter, backsplash, deep sink, and faucet in kitchen (2025), new quartz counter tops, faucets and light fixtures in all bathrooms, (2025), new Zebra blinds (2025), new paint (2025). Excellent location. Top ranking school - Bur Oak Secondary School. Steps to Swan Lake, Mt.Joy GO station, Public Transit, Mount Joy Community Center. Close to supermarket, park, restaurants, Markham Stouffville Hospital, Markham Museum, Markville Mall. (id:60365)
28 William Saville Street
Markham, Ontario
Rarely find Luxury 4 Bedrooms End Unit Freehold Townhouse In Heart Of Unionville. Functional Layout With Direct Access To Double Car Garage, Open Concept Kitchen With Pot Lights, Granite Countertop, Backsplash, 9 Ft Ceiling Throughout, 4 Spacious Bedrooms (Each With Ensuite Bathroom), 5 Bathrooms, Smooth Ceiling, 2 W/O Terrace In Third Floor Offer More Outdoor Space For Summer Enjoyment. Located In Top Ranked School Zone (Unionville High School). Minutes To Banks, Theatre, Shopping Plaza, Restaurants, Gyms, Parks, YRT, Hwy 404/407 And GO Station. This Home Offers The Perfect Blend Of Luxury, Comfort And Convenience For Your Family. Don't Miss The Chance For This Dream Home. Option To Add Elevator. (id:60365)
(Upper) - 239 Lakeland Crescent
Richmond Hill, Ontario
Gorgeous 2-Bdrm Unit Nested In The Beautiful Oak Ridges Lake Wilcox Area. This Home Is On 2nd Flr Of The Main House & Has Separate Entrance At The Back Part. Two Bright & Spacious Bdrms Facing South With Fantastic Views Of The Lake, A Large Kitchen With New Cabinets And Huge Living/Dining Area. Brand New S/S Washer&Dryer, Dishwasher, Range hood, Stove. Close To Both Yonge&Bayview Amenities & public Transit. Steps To Lake Wilcox, Community Cntr/Gym. (id:60365)
3 Steamboat Way
Whitby, Ontario
Live By The Lake In The Wonderful Complex Of Whitbys Luxurious Waterside Villas. This Three Story Townhouse Has A Double Car Garage 3 Bedroom Home Features An Open Concept Main Floor With Stunning Hardwood Floors. The open-concept living and dining area is perfect for entertaining with Quartz Countertops, Stainless Steel Appliances And A Gourmet Kitchen With Breakfast Bar. Large Primary Bdrm That Features 5Pc Ensuite With Frameless Glass Shower! Walk-In Closets In Master With 9' Ceilings Throughout. A Commuters Dream With The Proximity To The GO Station And The 401. This Home Is Great For Entertaining. (id:60365)
820 - 1050 Eastern Avenue
Toronto, Ontario
Contemporary design...a vibrant community in the Beaches...a convenient location for work and play! This luxurious lake view unit on the top floor of the central section of 3 towers has an open concept kitchen and living space with $48,000 plus in upgrades, and a large terrace with a sunny south lakeview. Floor to ceiling windows--2 W/Os-, coffered ceilings, soft neutral colors, a split 2 bedroom plan, all built-in appliances, quartz counters and peninsula, 2 bed/2 bath, a walk-in clothes closet and ensuite laundry...A FIREPLACE! These are just some of the things to rave about. The pet grooming salon and dedicated dog run is across the hall--no neighbors there, just a beautiful view through tall hallway windows(north). Only floor like this in the entire building-very convenient for pet owners. Only 4 units in this section. You can be the first occupant in this new luxury-living unit. Stay in shape with resort style amenities and feel like you're on vacation...His and Hers steam rooms, two story Fitness Center, Yoga room, Spin studio, spa-like change rooms, parklike BBQ setting, 9th floor Sky Club, Bar, Lounge, rooftop terrace with panoramic views! Stunning 791 sf of USEFUL space with extra lighting and an EV charger in the owned parking spot. Leeds Certified building. (id:60365)
820 - 1050 Eastern Avenue
Toronto, Ontario
Contemporary design...a vibrant community in the Beaches...a convenient location for work and play! This luxurious lake view unit on the top floor of the central section of 3 towers has an open concept kitchen and living space with $48,000 plus in upgrades, and a large terrace with a sunny south lakeview. Floor to ceiling windows--2 W/Os-, coffered ceilings, soft neutral colors, a split 2 bedroom plan, all built-in appliances, quartz counters and peninsula, 2 bed/2 bath, a walk-in clothes closet and ensuite laundry...A FIREPLACE! These are just some of the things to rave about. The pet grooming salon and dedicated dog run is across the hall--no neighbors there, just a beautiful view through tall hallway windows(north). Only floor like this in the entire building-very convenient for pet owners. Only 4 units in this section. You can be the first occupant in this new luxury-living unit. Stay in shape with resort style amenities and feel like you're on vacation...His and Hers steam rooms, two story Fitness Center, Yoga room, Spin studio, spa-like change rooms, parklike BBQ setting, 9th floor Sky Club, Bar, Lounge, rooftop terrace with panoramic views! Stunning 791 sf of USEFUL space with extra lighting and an EV charger in the owned parking spot. Leeds Certified building. (id:60365)
909 - 180 Fairview Mall Drive
Toronto, Ontario
Location, Location, Location, Stunning corner 2 Bedrooms unit, Open Concept Layout, Laminate Floor, Modern Kitchen With Brand New Appliances(Stacked In-Suite Laundry, Build-In Dishwasher, Microwave). Amenities Included, Concierge Service. Rare Bright! Walk-Out To Balcony And Enjoy Spectacular North & East Views. Don Mills Road And Sheppard Ave Just At Your Doorsteps, Steps To Don Mill Subway Station And Fairview Mall. Close To Supermarket, Seneca College. Easy Access To Major Highways (401, 404/Dvp). (id:60365)
9 Dewlane Drive
Toronto, Ontario
One Bedroom Lease On Bathurst And Steeles! Students and Newcomers Are Welcome. The Kitchen And Bathroom Are Shared With The Basement Tenants. One Parking Available.The Kitchen Has Been Renovated. Washer/Dryer Is Shared With Upstair's Tenant. Close to amenities such restaurants, The Transit And Shopping. Tenants Responsible For Snow Removal. (id:60365)
806 - 15 Mercer Street
Toronto, Ontario
NOBU Residences situated at 15 Mercer St in the heart of Toronto Entertainment District. This new built residence boasts a Walking Score of 99, just steps away from shopping, top-tier dining & entertainment. Perfect Transit Score of100, Modern 2 bedrooms & 2 bathrooms, open concept, 9ft ceilings, Floor-to-ceiling windows, with big balcony in the living rm & master br. The building features a 24/7 concierge, pet spa, outdoor BBQ area, fitness center, game lounge, and the only Nobu restaurant in Canada, Walking distance to TIFF, CN Tower, Aquariumand many attractions. This residence offers comfort and luxury. Move in condition! (id:60365)
3206 - 161 Roehampton Avenue
Toronto, Ontario
This bright and modern 2-bedroom, 2-bathroom condo offers the perfect blend of comfort, function, and luxury for today's urban professional or couple. Featuring 9-foot ceilings, an expansive 22-foot-long balcony, and floor-to-ceiling windows with an east-facing view, this suite is bathed in natural light and designed for stylish, flexible living. Use the second bedroom as a dedicated home office, guest room, or creative space - whatever fits your lifestyle. The open-concept layout includes a contemporary kitchen with integrated appliances, quartz countertops, and ample storage. Two full bathrooms, including an ensuite in the primary bedroom, offer added privacy and comfort. Located in a highly walkable neighbourhood, you're just steps from public transit, parks, restaurants, and shops, making it easy to live, work, and play without needing a car. BUILDING AMENTIES: Enjoy hotel-style living with a 24-hour concierge, a fully equipped gym, indoor lap pool, spa & jacuzzi, rooftop garden with firepit, BBQ area, golf simulator, party & dining rooms, guest suites, game room, and even a gazebo for quiet outdoor lounging. Underground parking offers added convenience and security. Live in the centre of it all at Yonge & Eglinton - where modern comfort, convenience, and community come together. (id:60365)
242 Walmer Road
Toronto, Ontario
Welcome to 242 Walmer Road, an exquisite freehold townhome in the prestigious Castle Hill community, nestled in Lower Forest Hill just steps from Casa Loma. This timeless three-storey residence with private elevator combines elegance, functionality, and convenience in one of Torontos most coveted settings.The main level makes a lasting impression with its dramatic foyer, flowing seamlessly into a beautiful living room with double doors that open directly to the private terrace with a motorized retractable awning. The heart of the home is its chef-inspired kitchen, featuring Sub-Zero refrigeration and a Miele gas cooktop, seamlessly connected to elegant living and dining spaces ideal for entertaining.The third floor hosts two spacious bedrooms, each with its own ensuite, including a spectacular spa-like primary retreat. The lower level offers a versatile third bedroom with ensuite, a den, plus direct garage access.With 2,705 sq ft above grade and a total of 3,445 sq ft of finished living space across four levels, this residence provides exceptional scale for both everyday living and entertaining. Featuring four well-appointed bathrooms, a west-facing terrace, a private elevator, sophisticated built-ins, and high-end finishes throughout, this home redefines elegant city living.Parking is exceptional with a two-car garage plus one additional surface space. Ideally located within walking distance of Casa Loma, Yorkville, The Annex, Nordheimer Ravine, top schools, hospitals, and TTC, with easy highway access, this residence offers luxury and lifestyle at their very best.See Virtual Tour for pics and video **See Virtual Tour for pics and video** (id:60365)

