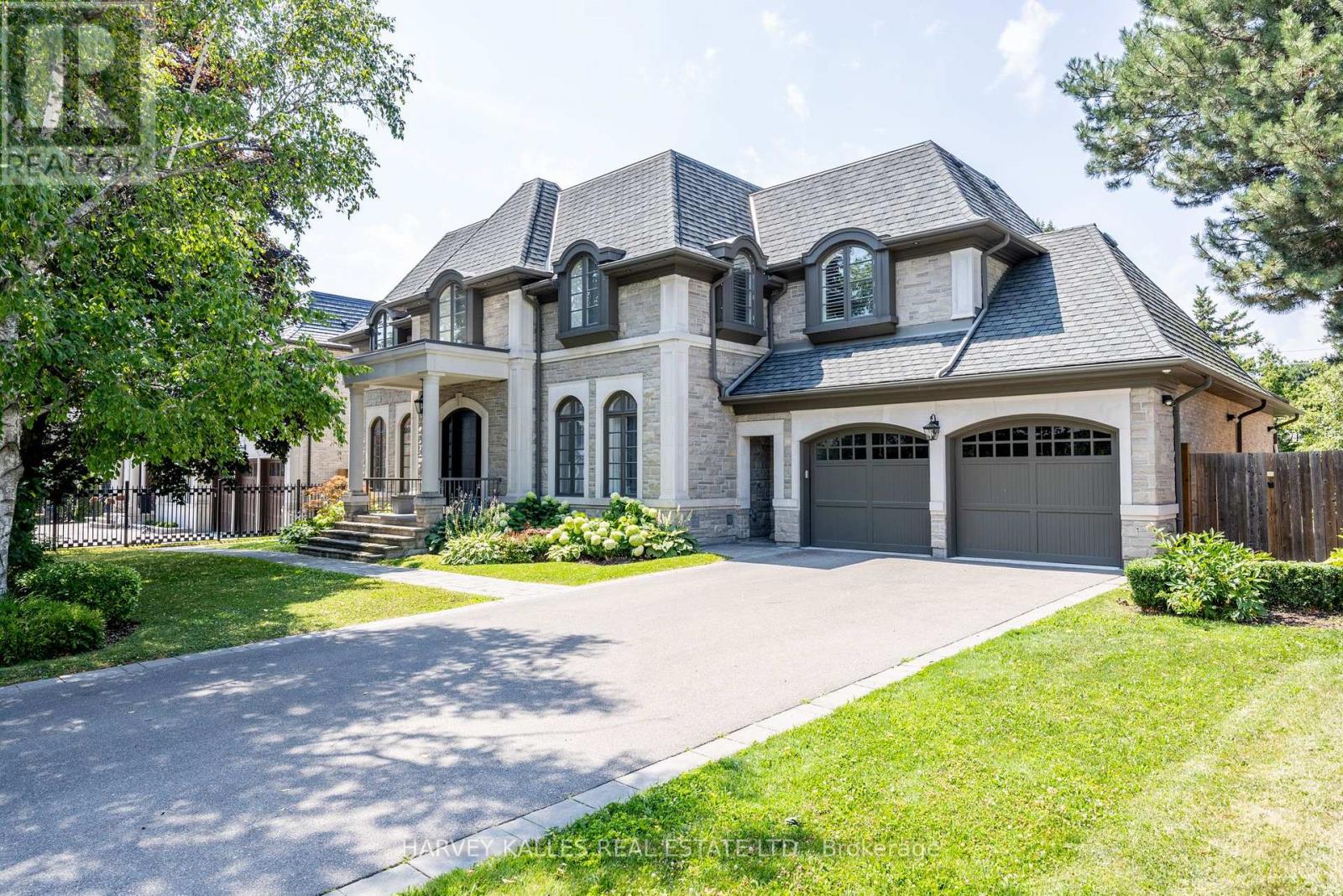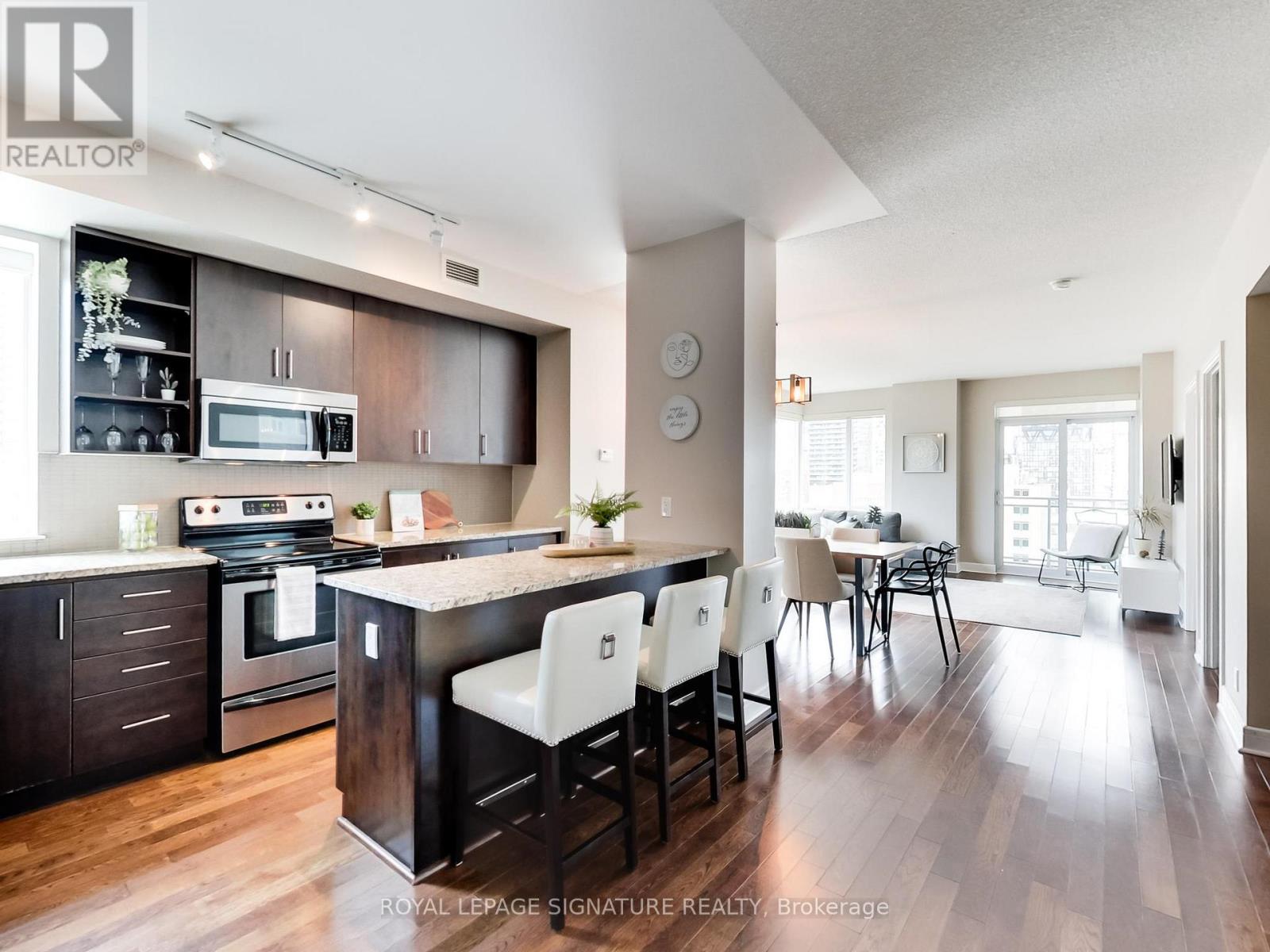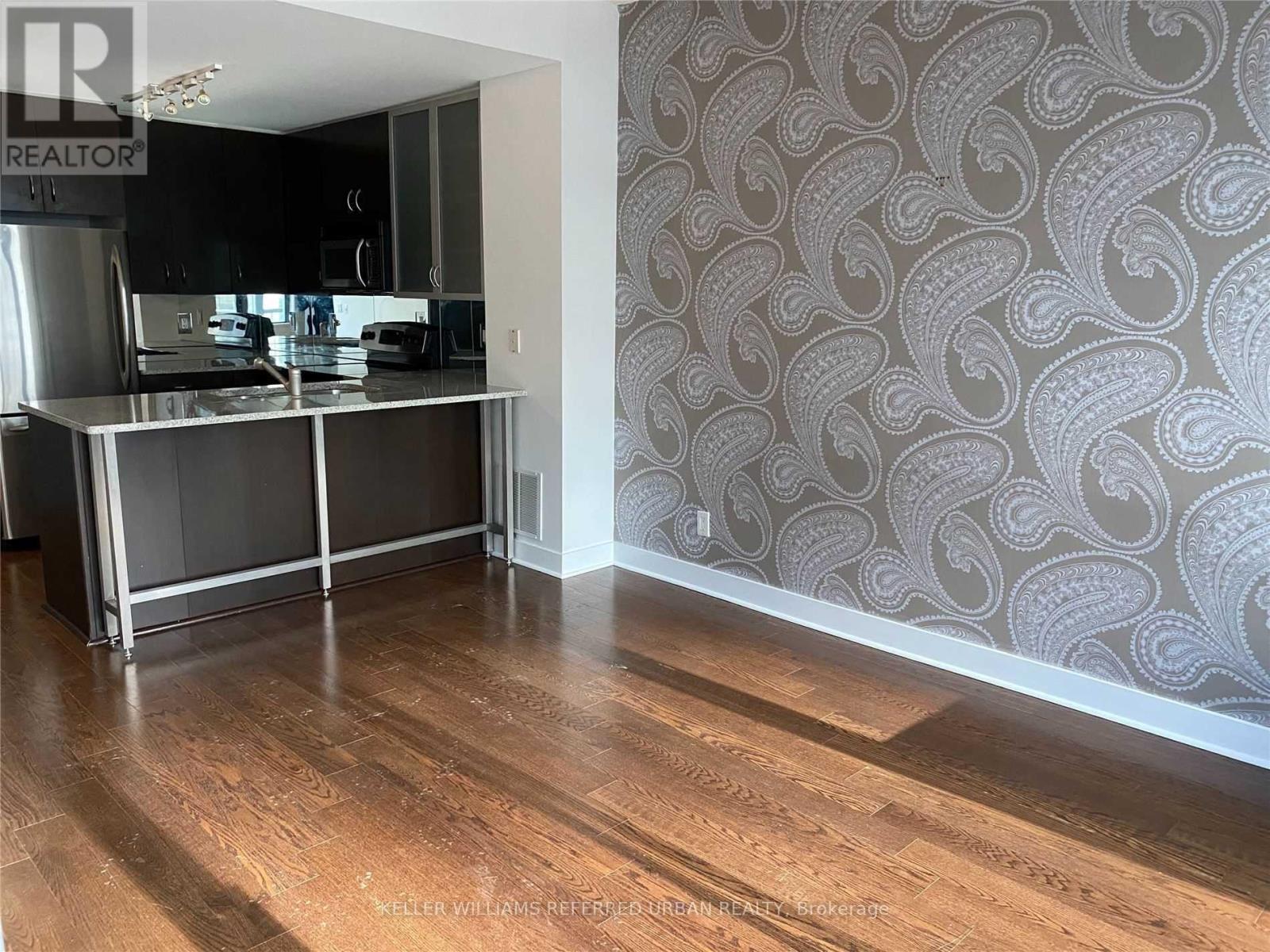14 Sulgrave Crescent
Toronto, Ontario
Welcome to Quatorz Sulgrave, a custom luxury home in the prestigious St. Andrews neighbourhood of Toronto. Completed in 2014 by Rostek Homes with classic architecture by David Wooldridge and modern transitional interiors by CMID, this residence offers approximately 7,900 Sq. Ft. of total living space, including ~ 5,000 Sq. Ft. above grade, on a 90' x 125' lot. Designed with timeless elegance, the Indiana limestone façade and professionally landscaped gardens set the stage for refined living. Inside, 10' ceilings, oak hardwood floors, Savaria elevator, applied mouldings, and custom millwork showcase exceptional craftsmanship. The main floor blends formal and family living with a living/dining room, study, and an open-concept chefs kitchen featuring Sub-Zero/Wolf appliances, quartz waterfall island, butlers pantry, and breakfast area overlooking the two-storey family room with soaring 20' ceiling and linear fireplace. The upper level offers 4 vaulted bedrooms with ensuites, including a serene primary retreat with fireplace, dressing room, and 7-piece spa-inspired ensuite. The finished lower level includes a recreation room, games room, wet bar, fifth bedroom/gym, cedar closet, arcade, and cold cellars. Outdoor living is enhanced with stone interlock, outdoor kitchen/wet bar, fenced yard, and standby generator. Additional features: 4-car built-in garage with EV charger, 6-car drive, smart home wiring, built-in speakers, alarm and camera system, and dual furnaces & A/C. Ideally located near Bayview Village, The Granite Club, Highway 401, and some of Toronto's top private and public schools. A rare opportunity to own a custom-built St. Andrews luxury home of enduring style, exceptional quality, and unparalleled convenience. (id:60365)
1609 - 125 Blue Jays Way
Toronto, Ontario
Located In The Heart Of King West. This Stunning One Bedroom+Den Suite Combines Function W/Design. Walking Distance To St. Andrew Subway Station. Floor To Ceiling Windows With Aluminum Mullions. 9 Ft Ceiling. 562Sf Per Builder Floor Plan. Modern Kitchen W/ Integrated S/S Appliances. Featuring Stunning Lobbies. Rooftop Terrace & Pool With Bar. Full Fitness Facilities. Yoga Studio, Polished Granite Countertops And Much More! One Parking And One Locker Included. (id:60365)
5 Creekside Road
Toronto, Ontario
Welcome to 5 Creekside Rd, A Well Laid-Out Home Located in One of Most Prestigious Bayview/Steeles Area, Family-Oriented Community. This Home is Perfectly Nested On a Quiet, Tree-Lined Street. Its Resort like Setting Offers Perfect Family Living and Entertaining. It Also Features A Spacious Layout, Large Principal Rooms, And A Kitchen/Family Room Overlooking The Private Backyard. Additional Highlights: Finished Basement with Large Recreational Room And Two More Bedrooms For In-laws, Double Garage With Ample Driveway Parking. Minutes to Ttc, Parks, Golf clubs, and Go-Train. (id:60365)
916 - 628 Fleet Street
Toronto, Ontario
This stylish 650 sq ft suite offers a rare wide layout with hardwood floors throughout and floor-to-ceiling windows that drench the space in natural light. The open-concept design features a modern kitchen with granite counters, stainless steel appliances, a center island, and ample pantry storage, flowing seamlessly into the dining and living areas. The oversized balcony spans the width of the unit and is accessible from the living room, dining area, and bedroom a unique feature that's perfect for entertaining or unwinding outdoors. The spacious bedroom includes a walk-in closet, while 9-foot ceilings enhance the airy feel of the home. Ideally located just steps to King West, Liberty Village, the waterfront, TTC, the CNE, parks, and trails, this suite combines convenience, style, and functionality. A standout opportunity to own one of the buildings most desirable floor plans. Parking can be rented for $150/Month. (id:60365)
905 - 116 George Street
Toronto, Ontario
Rarely offered corner suite at The Vu with unobstructed west-facing views of the CN Tower and city skyline protected by adjacent heritage buildings. This bright and spacious 2-bedroom, 2-bathroom layout offers nearly 1,000 sq. ft. of open-concept living space, complete with floor-to-ceiling windows that flood the unit with natural light. The modern kitchen is ideal for entertaining, featuring granite countertops, a large breakfast bar/island, and stainless steel appliances. Custom window blinds are installed throughout, and the ensuite laundry adds extra convenience. Step out onto your private balcony and take in gorgeous sunsets or head just down the hall to the rooftop patio with BBQs perfect for entertaining friends and family. This suite includes 1 parking spot and 1 locker. The Vu is a quiet, well-managed building with a high proportion of owner occupancy, 24-hour concierge service, two fully equipped gyms, and ample visitor parking. Common areas and hallways have been recently renovated with updated flooring, lighting, and finishes throughout. Located in one of downtown Toronto's most desirable neighbourhoods just steps to the Financial District, St. Lawrence Market, Distillery District, King & Queen streetcars, Union Station, and the upcoming Ontario Line. This is city living at its best! (id:60365)
804 - 85 East Liberty Street
Toronto, Ontario
Fantastic 2 Br + Den 990 Sqft Corner Unit. Lots Of Light. Spacious Layout With Walk In Closet. Manhattan Style U Shaped Open Concept Kitchen With Granite Counter Tops And Designer Kitchen. 2 Large Balconies & 2 Split Brs. Luxury Finishes. Resort Style Living W/ 25th Floor Rooftop Club, Mini- Theatre, Bowling Alley, Etc. Walk To Restaurants, Shops & The King Streetcar. Steps To Metro Grocery, Lcbo, Banks. 24 Hrs Concierge & Guest Suites. (id:60365)
2701 - 70 Queens Wharf Road
Toronto, Ontario
An Open Concept and Functional, 579 Sq. Ft., 1 Bedroom + Den + 1 Bath condo unit with laminated floors with premium built-in appliances, cabinet organizers, quartz countertop; a spa-like bath with Carrera marble tiles and with a 47 Sq. Ft. South facing balcony. Prime Downtown Location in the heart of Bathurst and Fort York area. Steps To TTC Transit streetcar (to Toronto Western Hospital, Union Station & TTC Subway Stations); Less than 7 Minutes walk to Loblaws, Farm Boy, Shoppers, Fort York Library, Canoe Landing Park and more. Easy Travel To Toronto Western Hospital, Union Station, Billy Bishop Toronto City Airport (YTZ), King West, Queen West, Tech Hub, Financial/Entertainment Districts, QEW/Gardiner, Rogers Centre & more. Be A Part Of This Vibrant Community! Rent includes Heat, Cooling ("A/C"), Water, 1 Parking Spot and 1 Locker. (id:60365)
1401 - 438 King Street W
Toronto, Ontario
Prime Location At The Hudson On King & Spadina. Proper Sized 1 Bed, 1 Bath Suite With Tall Ceilings And Laminate Flooring Throughout. Bedroom Features A Walk-In Closet And Closet Organizers. Stainless Steel Kitchen Appliances With Stone Countertops And Breakfast Bar. Open Concept, Functional Living Space With Large Windows And Walkout To The Balcony. Steps To Famous Shops & Restaurants! Grocery Store On Ground Floor Of Building. Ttc At Your Doorstep (id:60365)
406 - 47 St Clair Avenue W
Toronto, Ontario
Renovated, oversized, and exceptionally well located - this corner suite at Yonge & St Clair checks boxes that most condos in the city simply cant. Unit 406 is a beautifully renovated, southeast-facing corner unit offering 1060 square feet of smart, functional living in one of Midtowns most walkable neighbourhoods. This extensively updated 2-bedroom, 2-bathroom condo features a layout that truly works: an eat-in kitchen for everyday meals, a dedicated dining area that easily accommodates a six-seater table, and a built-in pantry that adds rare, valuable storage. Both bedrooms are generously sized with excellent closet space. The primary bedroom retreat includes a large walk-in closet and a private ensuite bathroom, offering privacy and comfort. Renovations throughout the suite include upgraded flooring, modern finishes, and a stunning feature wall with a fireplace that creates an inviting focal point in the living space. Natural light fills the suite thanks to the southeast exposure, with bright mornings and soft light throughout the day - without the overheating of afternoon sun. Your view is quiet and leafy, and when winter rolls around and the trees shed their leaves, you'll even catch a view of the CN Tower. The building offers thoughtful amenities, including a rooftop terrace with BBQs, a fitness centre, multi-purpose room, sauna, and beautifully maintained outdoor spaces. And when it comes to convenience, this location is hard to beat: just a 3-minute walk to St Clair Station, with the streetcar at your doorstep. You're surrounded by three major grocery stores, pharmacies, clinics, and all the essential services you need - making day-to-day living incredibly easy. This is a rare opportunity to own a move-in-ready condo in a professionally run building, in a neighbourhood that offers the best of Midtown living. (id:60365)
512 - 21 Nelson Street
Toronto, Ontario
Stunning 2-Bed, 2-Bath suite with parking in a stylish boutique low-rise right in the heart of Downtown! Offering 718 Sqft of well-designed living space plus a north-facing balcony, this bright & spacious condo boasts soaring ceilings and floor-to-ceiling windows in both the living room and Primary bedroom. Enjoy beautiful light wood floors, a modern kitchen with stone counters, and sleek, contemporary bathrooms. Thoughtfully designed with plenty of storage, including two walk-in closets-This light-filled home has it all! (id:60365)
1 - 156 Dovercourt Road
Toronto, Ontario
Stunning Large 2 Bedroom + 2 Full Bathrooms In The Heart Of Queen West. Over 1000 Sq Ft W/ Heated Concrete Floors To Keep Warm In The Winter And Cool In The Summer. Large Windows Throughout, 8 Ft Ceilings. Primary Bedroom W/ Ensuite Bathroom. Mins To Restaurants, Shops, Ossington Strip, West Queen West, Dundas West. Street Parking Permit Available. Separately Metered For Gas And Hydro. Unit Can Be Furnished. (id:60365)
Lph 28 - 1 Shaw Street
Toronto, Ontario
Stunning Loft Style 1 Bedroom Unit In The Highly Sought-After DNA1 Building, Where Modern Living Meets Sophistication. Flooded with Natural Light, This Sun-Filled Unit is Very Clean, New Dishwasher will be Installed, Bathroom, And Laminated Floors Throughout. The Soaring 9Ft Ceilings And Floor-To-Ceiling Windows Offering Breathtaking Nort Views of the CN Tower,The Master Suite with Large Closet, Walk out to Balkony, Kitchen with Island Granite Counter. Located in the Heart of King West. This Condo is steps from all Amenities; Transit, Supermarket, 24-Hour Metro, Trinity Bellwood's Park, Restaurants and more.. (id:60365)













