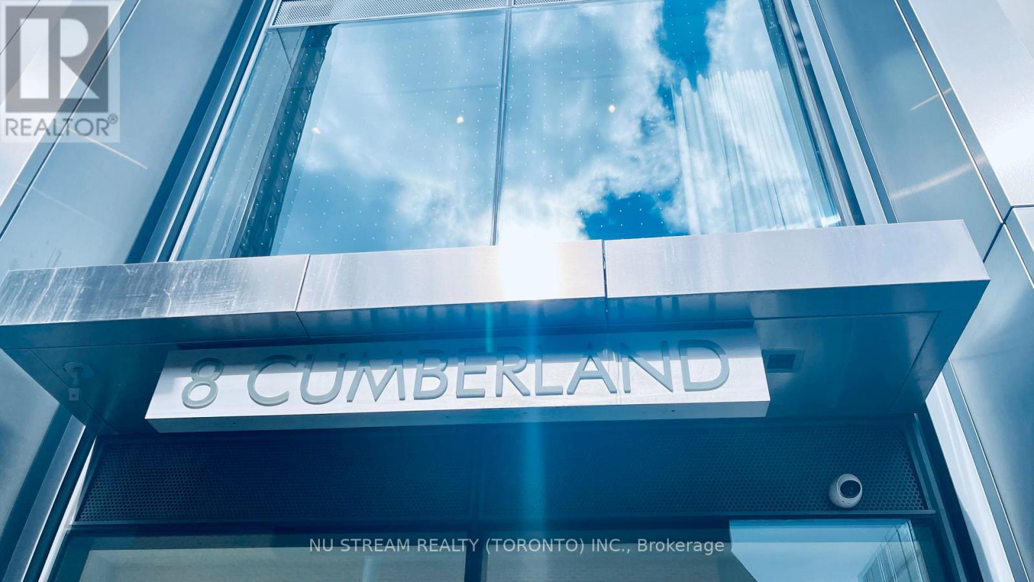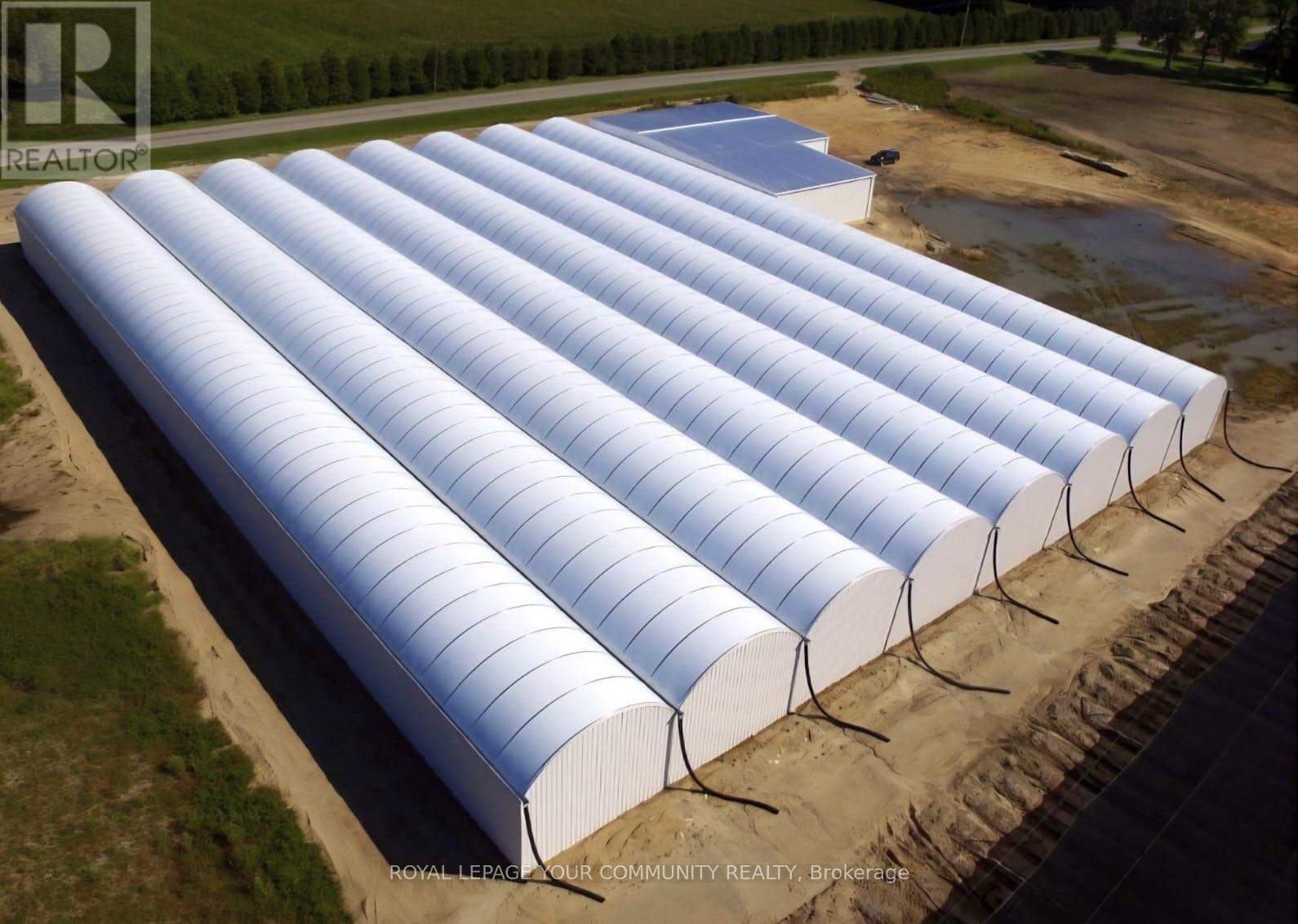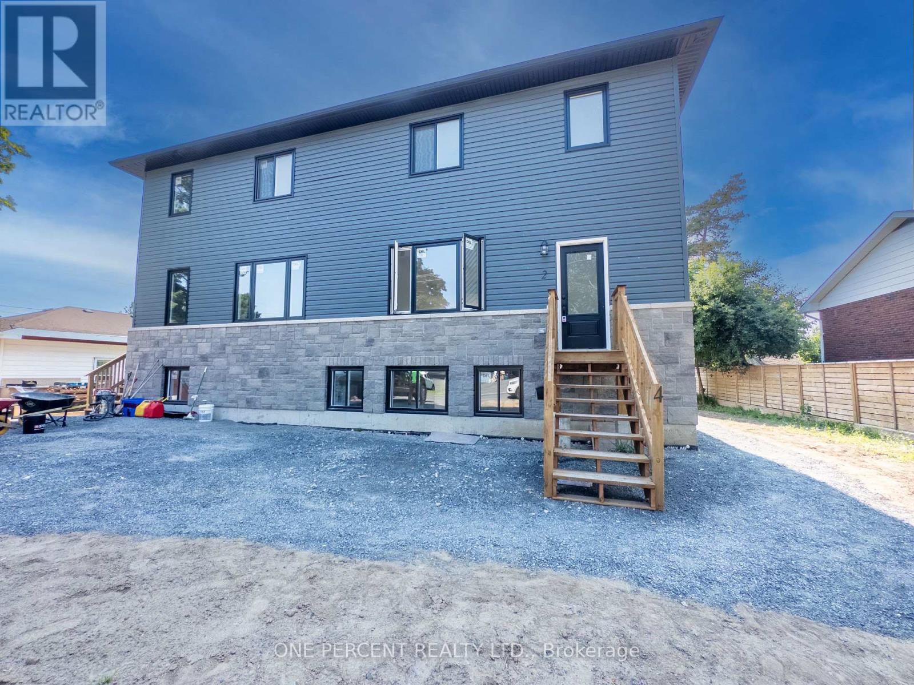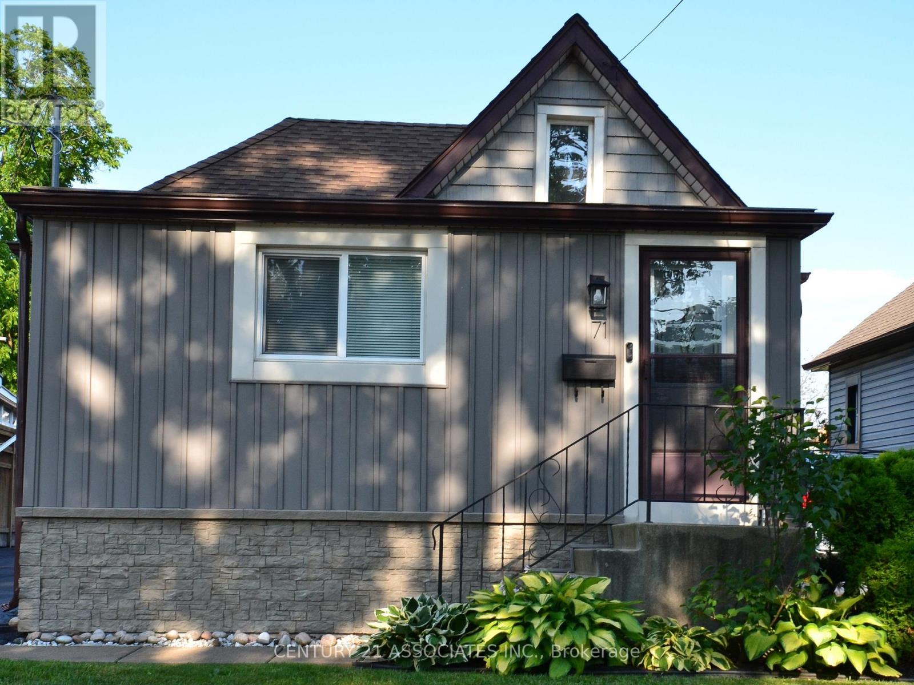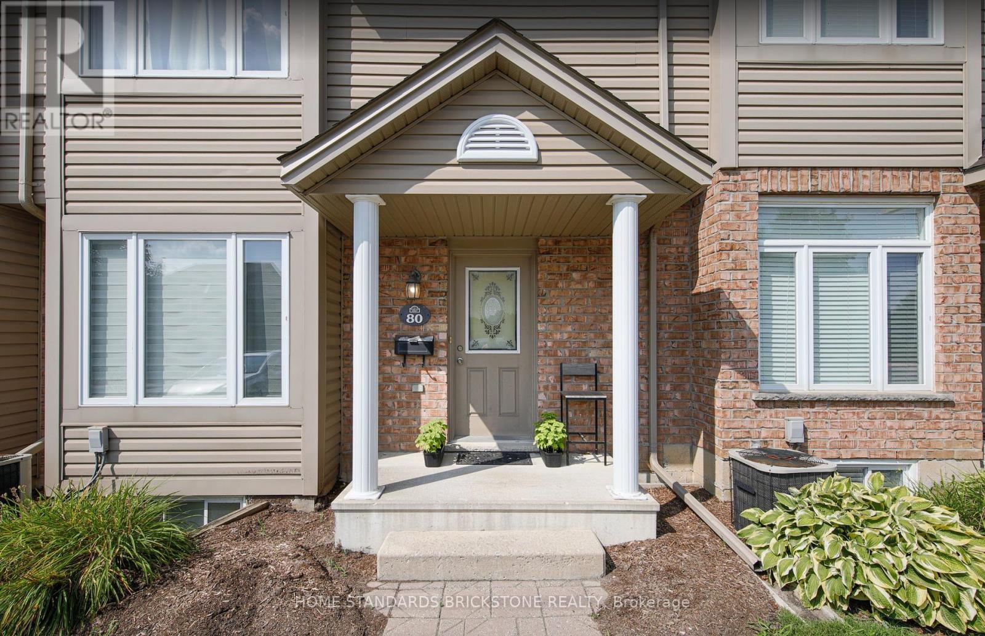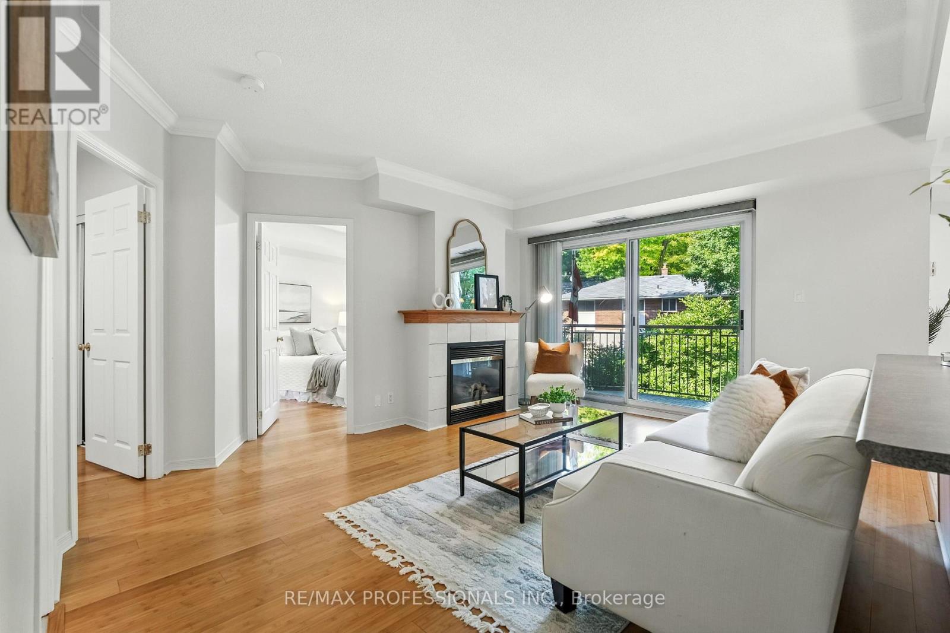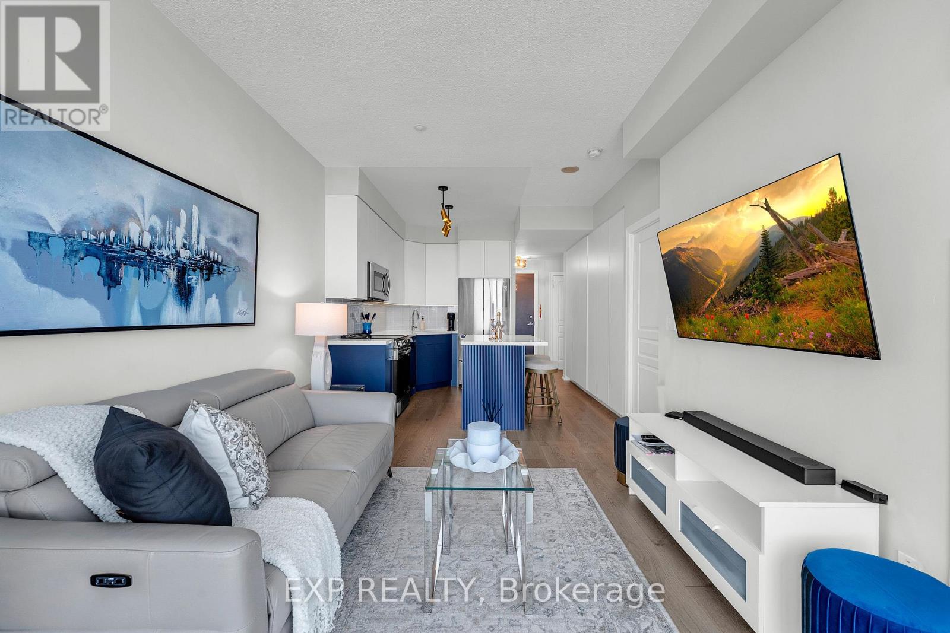1108 - 8 Cumberland Street
Toronto, Ontario
Welcome to Luxury Living at This Prestigious Great Gulf Building!Step into sophistication with this stunning 2-bedroom/2-bathroom suite, perched high on the 11th floor, offering peace and quiet above the vibrant energy of downtown Toronto. Enjoy an intelligently designed layout featuring 10-foot smooth ceilings, engineered hardwood flooring, and sleek stone countertops.The modern kitchen is equipped with a built-in cooktop, oven, fridge, and dishwasher, while the Samsung washer and dryer add everyday convenience. Bell high-speed Wi-Fi is included, making working from home effortless.Located in the heart of Yorkville, one of Torontos most upscale and desirable neighbourhoods, surrounded by world-renowned designer boutiques, fine dining, luxury hotels, art galleries, museums, spas, and more. Prime location, minutes to UoT, easy access to TTC/DVP/401. Exceptional Building Amenities Include:Outdoor terrace & BBQ lounge, State-of-the-art fitness center, Party room & entertainment space, Pet park with spa access,Tranquil garden retreat. Don't miss the opportunity to this exclusive address home. Schedule your private viewing today! (id:60365)
372 Burford-Delhi Tl Road
Norfolk, Ontario
Rare opportunity to lease an award-winning, purpose-built cannabis production facility totaling 58,000 sf on a ~3.62 acre lot, completed in 2020. Designed to institutional standards, the facility features fenced perimeter security, alarm and camera systems, and is equipped with 2 Trane chillers, 2 natural gas generators, a reverse osmosis system, and 3-phase electricity on demand.Built-out to accommodate cultivation, processing, and office uses, the property includes grow rooms, processing areas, finished office space, and a 10 x 10 grade-level shipping door. Recipient of a site plan zoning award, the building was formerly licensed by Health Canada and is adaptable for continued cannabis use or alternative agricultural applications.Strategically located just east of Norwich, 20 km southwest of Brantford and 20 km southeast of Woodstock, with easy access to Highways 59, 24, 3, and 403. (id:60365)
53 Lakeview Avenue
Kingston, Ontario
Fully tenanted with over $95,000 rental income per year. 6+2 bedroom, one of a kind legal 4-Unit investment opportunity in Kingston's highly desirable Reddendale neighbourhood! It features 2, two-level 3-bedroom units and 2 spacious 1-bedroom basement units. High-end finishes throughout include quartz countertops in every kitchen, ceramic tile in the bathrooms, and 9-ft ceilings on both the main floor and basement, creating bright, open spaces. Each unit has separately metered electricity and water, while gas is supplied to the main-floor units with separate metering. Separate high efficiency furnace & air conditioners serve the 2 main floor units. Gas hot water tanks for each main floor unit, electric hot water in the basement (all owned not rented). HRV system. Enjoy parking for four vehicles and a prime location just steps from parks, Crerar Park Beach, and only five minutes to a golf course, driving range and major shopping areas. This is an excellent opportunity for investors in one of Kingston's premium neighbourhoods that will continue to attract top-tier tenants. HST included in the sale. View the video tours for a better look at the property! (id:60365)
71 Deere Street
Welland, Ontario
This immaculate home is turn key and ready to move in. The modern contemporary style definitely makes it stand out among the rest. Its open concept kitchen and dining room is equipped with stainless steel appliances, granite countertops and a breakfast bar that will fit 4. The butlers kitchen provides a great little space for prepping food, or mixing drinks and is fitted with new cabinetry, microwave, a second stainless sink and built in wine fridge. The main floor has recessed lighting, vaulted ceilings and tons of natural light with vinyl flooring that runs throughout the entire home. Two fully renovated bathrooms, both with stunning sliding glass shower doors, large mirrors and unique ceramic tile flooring. Two beautiful French doors (2021)lead out to your large, freshly painted deck overlooking your newly sodded/landscaped backyard, also equipped with a recently refinished 8x12 shed. The home has newer windows, a new furnace, air conditioner and hot water tank (2021). The vinyl siding is done in 2021 and the roof was replaced in 2014. Driveway resealed in July 2023. Interior weepers and sump pump were installed in 2014. This house is just waiting for someone to call it home! For a limited time seller is offering 1% cash back to buyer on closing, Book your showing today and take advantage of this offer now. (id:60365)
80 - 1320 Savannah Drive N
London North, Ontario
Welcome to this beautifully maintained 3-bedroom, 2-bathroom Rembrandt condo, perfectly situated in Londons desirable north end. This unit offers both privacy and a sense of community.Step inside and enjoy a bright, open living space with laminat floors, a cheerful kitchen with ample cupboard space, and a spacious eating area that walks out to your private sundeck perfect for entertaining or relaxing evenings. The oversized master bedroom offers plenty of closet space, while two additional bedrooms provide room for family, guests, or a home office.The finished lower level adds even more living space, ideal for a family rec room, teens, or cozy movie nights. A making a third bathroom gives you flexibility for future upgrades.Low condo fees make this property both affordable and practical, with snow removal included for carefree winters. Five appliances are also included. Location, Location, Location!Minutes from Masonville Mall, YMCA, public library, and Mother Teresa School. A YMCAis right nearby, offering endless amenities for an active lifestyle.This condo is move-in ready and offers the perfect balance of comfort, convenience, and community. Whether youre a young professional, growing family, or downsizing, this is a fantastic opportunity to live in one of Londons premier neighbourhoods. (id:60365)
6033 Duford Drive
Mississauga, Ontario
**Almost 2000 square feet (above grade)** Fronting onto a family park with sunset views, this well-maintained detached home has been cared for by the original owners. Set on a quiet street in a desirable neighborhood, its within a top school district and just minutes to Heartland Town Centre, Hwy 401, shopping, transit and Toronto Airport. The open-concept main floor is perfect for family living. The top floor offers 3 spacious bedrooms, including a primary with walk-in closet and ensuite featuring a soaker tub. The lower level adds versatility with a large bedroom awaiting your finishing touches. A rare opportunity in an ideal location-This home is move-in ready and a must see! (id:60365)
206 - 24 Chapel Street
Halton Hills, Ontario
***SEE VIRTUAL TOUR*** Welcome to Maintenance-Free Living at Victoria Gardens! Discover comfort and convenience in this beautifully upgraded 2-bedroom, 1 Bathroom suite located in a quiet, low-rise 40-unit building. Offering approx. 845 sq. ft. of living space + a 45 sq. ft. private balcony, this well-maintained unit features open concept kitchen, living, and dining areas, perfect for daily living and entertaining. Enjoy the warmth and style of bamboo flooring and freshly painted neutral tones, along with the cozy ambiance of a natural gas fireplace with gas included in your maintenance fees. Step outside to a shaded balcony, ideal for morning coffee or peaceful evenings, overlooking lush greenery and beautiful gardens with maintenance-free decking. Additional features include: In-suite laundry, 1 owned parking space + 1 owned locker. Condo fees include water, heat, A/C & natural gas. Fantastic building amenities include a games room, party/meeting room, library, fitness area, and BBQ terrace, creating a vibrant community feel without leaving home. Situated in a prime Georgetown location, you're just minutes from Main Street shops and cafes, the GO station, the Georgetown Farmers Market (May-Oct), churches, golf courses, the hospital, and more. Whether you're looking to downsize or simplify, this unit offers the perfect balance of space, style, and stress-free living. Come see why Victoria Gardens is more than a condo, it's a place to call home. (id:60365)
3307 - 223 Webb Drive
Mississauga, Ontario
223 Webb Fully Renovated with $100K+ in Premium Upgrades! This move-in ready suite blends style, function, and convenience. Enjoy hardwood floors, potlights, fresh designer paint, and remote blinds throughout. The custom chefs kitchen features Corian counters, soft-close cabinetry, a designer fluted island, glass backsplash, under-cabinet lighting, and new stainless steel appliances. The spa-inspired bath offers a new vanity, Corian counter, modern toilet, and frameless glass walk-in shower with oversized tiles. The primary bedroom shines with a statement feature wall and ample closet space, while the den/office boasts custom built-insperfect for work or dressing room. Added features include pocket doors, upgraded lighting, and stainless steel washer/dryer. Every upgrade is complete to the highest standard just move in and enjoy! (id:60365)
1011 - 3009 Novar Road
Mississauga, Ontario
Brand New, Never-Lived-In 1+1 Bedroom Condo at Arte Residences! This 619 sq. ft. unit (including private balcony) offers a bright open-concept layout with vinyl flooring throughout. The modern kitchen features blonde wood grain cabinetry with off-white accents, soft-close hardware, and polished white quartz countertops. Enjoy a spacious bedroom with large windows, an enclosed den perfect for a home office or guest room, and a stylish 4-piece bathroom with white mosaic shower tiles and porcelain floors. Includes full-sized appliances, in-suite laundry, and a prime location just minutes to Square One, UTM, Sheridan College, major highways, transit/future LRT, and Trillium Hospital. Move-in ready and perfect for professionals or students! Refundable Key Deposit $300 (id:60365)
33 Tiger Crescent
Brampton, Ontario
Welcome to the prestigious Mayfield Village at #33 Tiger Crescent! This stunning 4-bedroom, 4-bathroom, fully detached home is set on a 90 x 34 ft East-facing lot. From the moment you arrive, you'll be impressed by the grand elevation, featuring a wide lot, double garage, and a massive double-door entrance.Inside, the home boasts 9 ft. smooth ceilings on the main level, creating an open-concept living space with luxury hardwood floors throughout. The elegant living, dining, and family areas are bathed in natural light from oversized windows, dressed in zebra blinds, and the family room is centered around an electric heated fireplace. Pot lights enhance the smooth ceiling, adding a touch of sophistication.The chef-inspired kitchen is upgraded with quartz countertops, stylish cabinetry, and stainless steel appliances. Oakwood stairs with upgraded iron pickets lead to the second level, where you'll find a spacious loft and four generous bedrooms. The master suite offers a luxurious 5-piece ensuite with a floating tub and walk-in closet, while two additional bedrooms share a Jack & Jill washroom, and the 4th bedroom has its own ensuite.Additional features include hardwood throughout the loft and hallway, berber carpet in all bedrooms, a separate laundry room on the main floor, and a separate entrance to the unfinished basement, perfect for future development. (id:60365)
23 49th Street S
Wasaga Beach, Ontario
Top 5 Reasons You Will Love This Home: 1) Experience everyday luxury, this custom built home, has maple cabinetry, a stunning quartz island and full backsplash, a walk-in pantry, and endless storage, all designed to blend elegance with function 2) With four generous bedrooms, three full bathrooms, and a fully finished basement featuring a cozy shiplap fireplace, this home offers comfort and flexibility for family life, guests, and hosting 3) From the show-stopping mudroom with built-in shelving and shiplap accents to the sleek, modern finishes and slate-wrapped fireplace in the living room, every inch is carefully curated for style and practicality 4) Step out to a fully covered porch with built-in recessed lights and a fully fenced backyard, ideal for entertaining or relaxing year-round in your wooded setting 5) Just steps from the worlds largest freshwater white sandy beaches and settled in a peaceful, wooded area, enjoy walking distance to stores, top schools, and local amenities. 1,479 above grade sq.ft. plus a finished basement. 2,787 sq.ft. of finished living space. *Please note some images have been virtually staged to show the potential of the home. (id:60365)
69 George Avenue
Wasaga Beach, Ontario
Location and lot size are what set this property apart from others. 69 George Ave is just steps from Georgian Bay, minutes from Collingwood or Wasaga Beach. Set on a private 0.87-acre lot with your own treed forest, trails, flat green space, gardens and plenty of paved parking for vehicles, trailers, equipment, and more!!! This 3-bedroom, 2-bath raised bungalow has an open-concept main floor with large bright windows throughout, laminate floors, freshly painted and updated lighting. The kitchen features a gas stove, ample cabinetry, excellent storage, a peninsula, and overlooks the beautiful backyard. The large living and separate dining area has a walk-out to an oversized back deck, great for morning coffee.The primary bedroom offers a double closet, semi-ensuite and its own private balcony, while two additional bedrooms also feature double closets and natural light. The main floor is finished with a 4-piece bathroom. You will be pleased with the over size of each room in this home. The finished basement includes, separate entrance to the garage, a rec room with a gas fireplace and above-grade windows, a 3-piece bathroom, an office area with tile flooring, a laundry room, and more storage. The large backyard is built for relaxation and entertaining with a firepit area, gardens, mature trees, large paved patio area, large shed, under deck storage, potential for a pool or basketball court. A 25x30 two-car garage double deep depth perfect for workshop or extra car parking and a driveway with space for 10 or more vehicles mean there's parking for family, friends, and even your boat or RV. This well-maintained home combines practical living with incredible outdoor space in a sought-after location, making it a fantastic opportunity to enjoy everything Wasaga Beach has to offer. Just minutes from Collingwood, the beach, local trails, shopping, and a short walk to Georgian Bay, your dream home awaits. Roof(2021), Resurfaced Shed/Deck Boards(2024). Sealed Driveway(2025) (id:60365)

