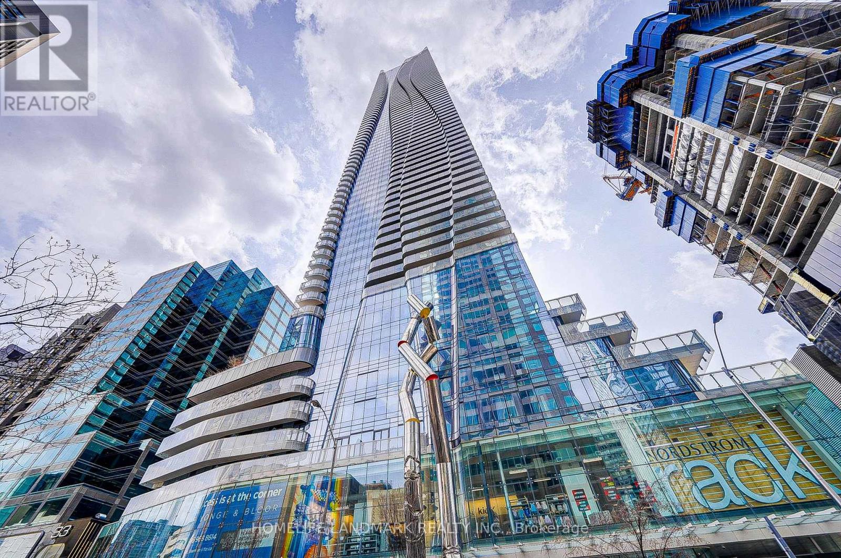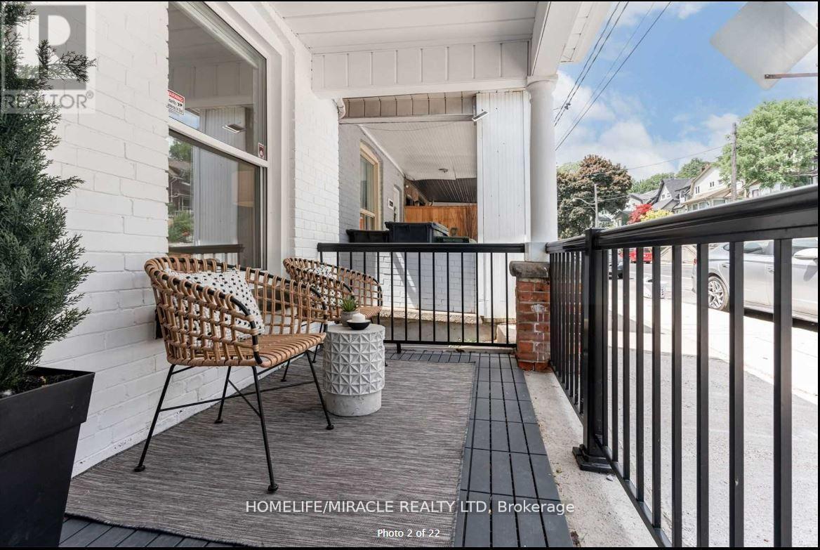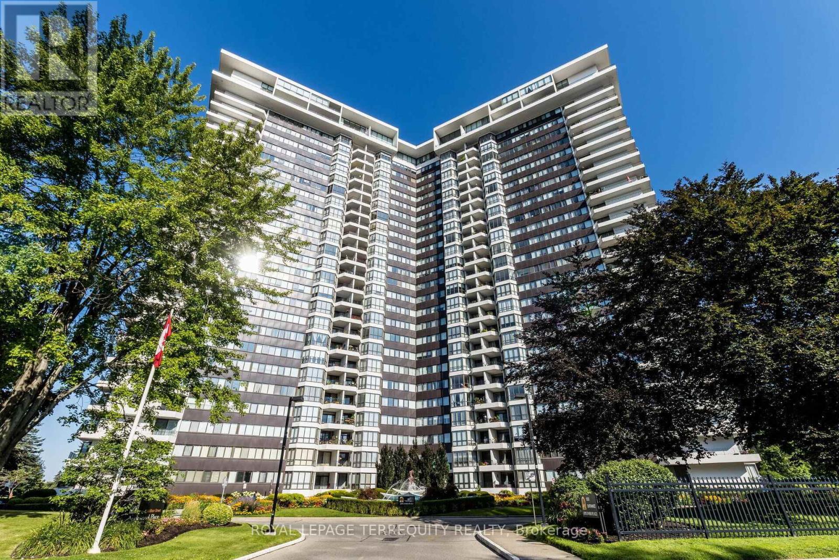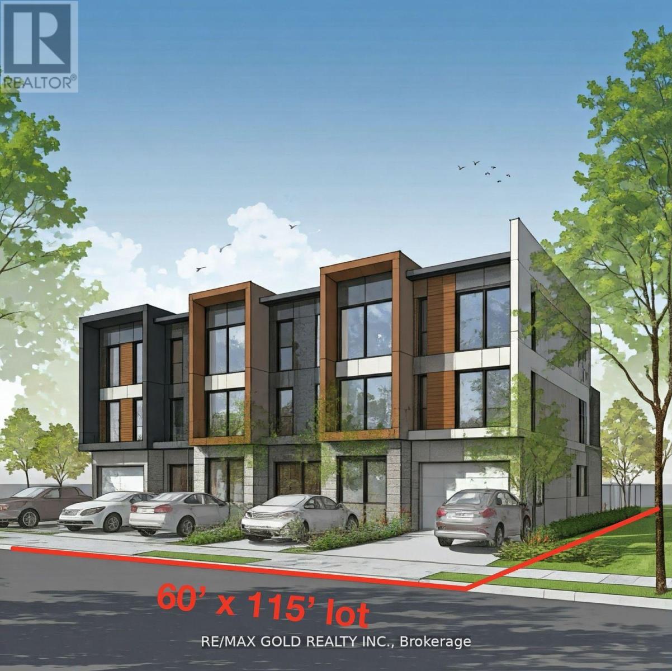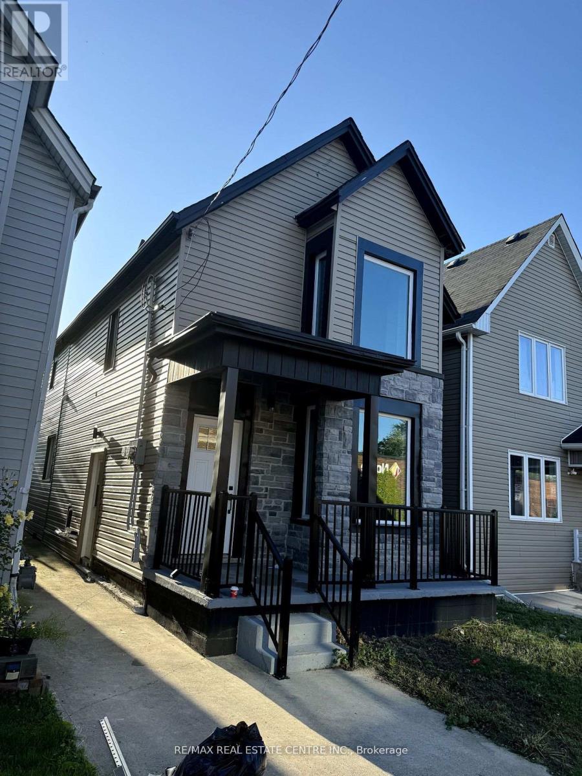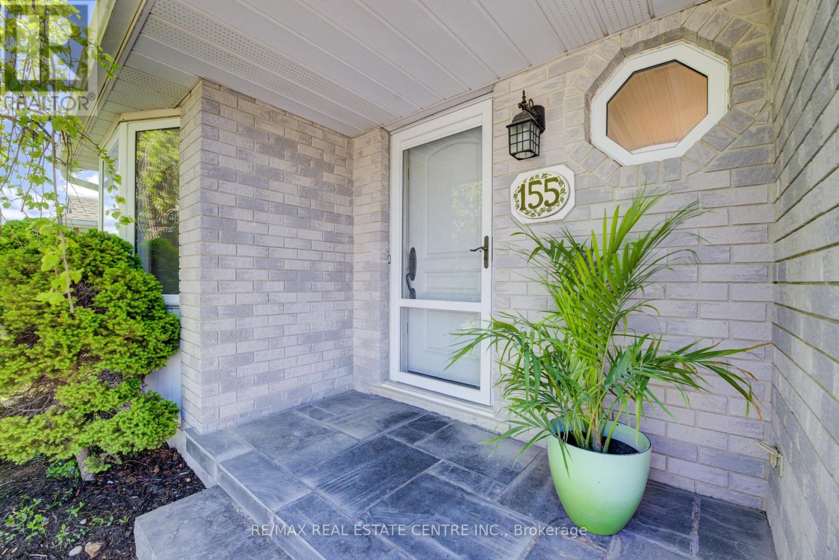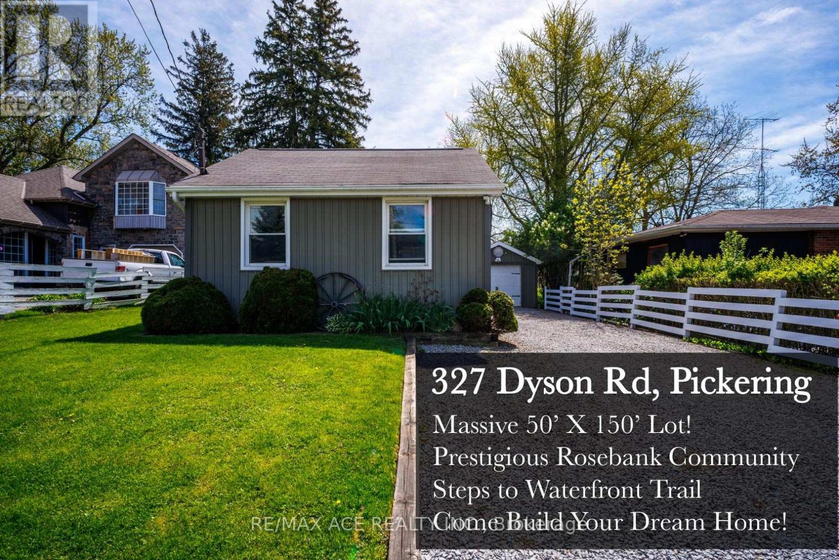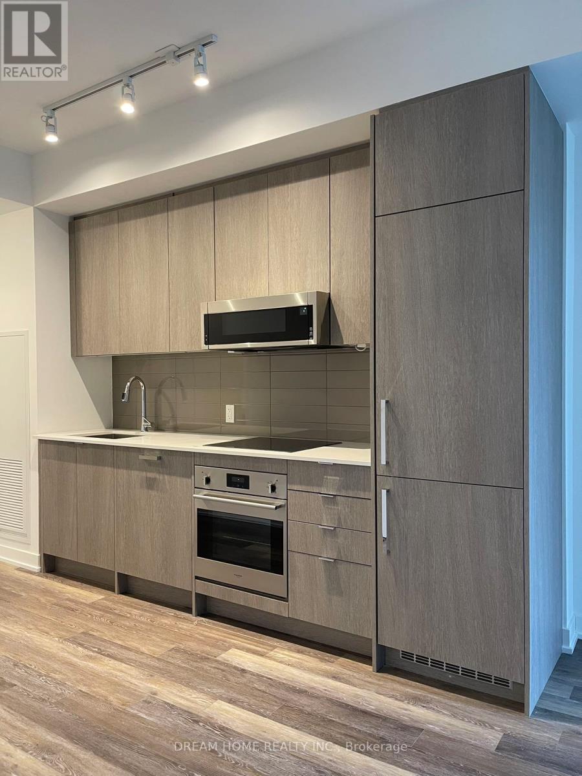6108 - 1 Bloor Street E
Toronto, Ontario
Exceptional Luxury New Condo In Yonge/Bloor. Split 2 Bedrooms With Lots Upgrades! 9 Feet Ceiling, All Upgrade Pre-Finished Engineered Flooring Throughout. 2 Levels Of Amenities Including: Indoor Pool, Heated Outdoor Pool, Spa, Therapeutic Sauna, Yoga, Party Rm, Exercise Rm And Much More! Direct Access To 2 Subway Lines. Step To Financial District, Yorkville Shopping (id:60365)
64 - 70 Great Gulf Drive
Vaughan, Ontario
22 Feet Clear Height Industrial Condo Unit With 1 Truck Drive In Shipping Door. Close To Highways. CleanUses Only (id:60365)
602 - 2603 Bathurst Street
Toronto, Ontario
Come see this designer's-own 1072sf west-facing home on the top level. The Courtyards of Upper Forest Hill is a well managed 63 unit co-ownership built in 1953. As an older building, the construction is solid and the units are generously proportioned. With great value for the square footage, this apartment just doesn't compare to a condo. Enjoy your evening cocktails on your west-facing balcony. Entertain to your heart's content in your fully equipped kitchen with stainless steel appliances, and granite countertops. Host a gathering in the courtyard. Enjoy the beauty and durability of engineered hardwood floors throughout. Parking and a large locker for all your out-of-season gear. Amenities include a lovely courtyard, a fully equipped exercise room, a laundry room (in addition to your private in-suite laundry), and a Guest Suite. The neighbourhood offerings include a variety of transit options - Allen X-way, 401, TTC bus, and the LRT, promised for this coming Sept. Or you could pull out your bike and revel in the Gardiner Beltway as you ride through the Cedarvale Ravine. (id:60365)
1297 Davenport Road
Toronto, Ontario
Outstanding Investment Opportunity! $6K per month rental income generated. Stunningly Renovated End-Of-Row Home W/ Optional Self-Contained Suite! This Gorgeous Property W/ 3+1 Beds & 3 Baths Offers Incredible Versatility W/ Possibility For 3 Stylish Units Via Laneway approved application. Totally Renovated (2020) W/ Stylish Finishes, Modern Appliances & Quartz Counters In Both Kitchens. Modern color theme to match any decor style. Property is currently tenanted and generating great cash flow. Buyer to verify info provided as they see fit. (id:60365)
Ph11 - 1333 Bloor Street
Mississauga, Ontario
Prestigious 'Applewood Place'! Welcome to Penthouse 11! A truly 'One of a Kind', 2-Storey, 2 Bedroom plus Family Room Condo with 3 Walk-outs to 2 Terraces and a Balcony with Spectacular Views, in-suite Laundry plus 2 Car Parking. This magnificent suite awaits your personal touch! The Main Floor offers Rich Hardwood Floors, Crown Moulding, Soaring 9-foot Ceilings, Wall-to-Wall Windows and Walk-outs to 2 Separate Terraces with Panoramic South-East Views! Over 2200 square feet! Open-concept Living & Dining Room with Electric Fireplace, a Family Room with Wet Bar and separate Sitting Area, perfect for quiet Den/Home Office space. This great space was previously used as the Dining Room. The open Spiral Staircase takes you to the Upper Level with a large 5-piece Bathroom plus a spacious Laundry Room with lots of Storage. Your Primary Bedroom has magnificent wall-to-wall Windows, Walk-in Closet, a large Wardrobe Closet plus a 5-piece Ensuite Bathroom. There is also a generous-size 2nd Bedroom with a separate Sitting area, 2 closets, plus a walk-out to a Large Balcony. This rarely offered Penthouse Suite provides you with a separate Entrance to both Levels of your unit. This Welcoming Condo Community offers you a 24-hour Concierge, a gorgeous Indoor Rooftop Pool and Sun Deck, a Gym, Party Rooms, a Guest Suite, Visitor Parking, a Convenience Store and much more! You're just minutes to Shopping, Schools, Parks, the GO Train, the Airport, and Downtown with a Bus at your Door! (id:60365)
603 - 151 Dan Leckie Way
Toronto, Ontario
Perfect Home For Large Family! Stunning 3 Bdrm + 3 Bthrm Corner Unit Facing South View + Two Balconies Facing 8.5 Acres Canoe Landing Park, This Is A Gorgeous Corner Suite With Floor To Ceiling Wrap Around Windows, White Laminate Flooring, Upgraded Unit Marble Bathrooms. Furnishing's Are All Brand New And Modern. Enjoy Living In The Heart Of Downtown Toronto With Amazing Amenities: 24 Hrs. Concierge, Indoor 25 M Lap Pool, Outdoor Bbq, Squash, Whirlpool, Steam Room, Day Care, Dog Spa, Visitor Parking. In the Centre of Everything! Walking Distance to Rogers Centre, CN Tower, Queen's Quay, Shopping, Entertainment, Sobeys, Mins From Gardiner & Dvp. *Jean Lumb P.S & Bishop Macdonell Catholic School, Also Community Centre!! **EXTRAS** Built In Kitchen Appliances; Fridge, Stove, Microwave, Oven, Dishwasher. Stacked Washer/Dryer, Window Coverings, 2 Parking And 1 Lockers Located Underground. (id:60365)
3553 King Street
Windsor, Ontario
Located in a prime area of Windsor, 3553 King Street presents a unique investment opportunity with two joined 30' x 115' lots, totaling a lot size of 60' x 115'. One lot is vacant, offering endless potential for development, while the other features a detached bungalow with a rental potential of $2200/month or future redevelopment possibilities. The second image is a rendering showing the potential for development only. This property is positioned across from a row of 4 townhouses built on a similar lot size, highlighting the lot's potential growth and appeal. The vacant lot provides ample space for new construction, whether for residential or multi-family use, capitalizing on the demand for housing in the area. The existing bungalow can be rented out for immediate income, making it a versatile asset. With its proximity to schools, parks, and local amenities, 3553 King Street is an ideal investment for developers, builders, or investors seeking long-term growth. Don't miss this chance to capitalize on Windsor's growing real estate market. (id:60365)
45 Leeming (Bsmt) Street W
Hamilton, Ontario
Spacious, Bright and Clean One-bedroom basement apartment in Lansdale Hamilton, Separate entrance, Conveniently located minutes away from General Hospital, West Harbour GO Station, Bayfront Park, and the vibrant James St. N Arts scene. The open-concept layout Latest finishes and amenities, with the Laminate floors and pot lights throughout the Unit. Kitchen with granite countertops and backsplash with stainless steel appliances. Separate Laundry facilities in the unit. No Carpet, Street Parking available at No cost, Tenant to pay 25% of utilities (Water, Hydro, Heat) (id:60365)
155 Bankside Drive
Kitchener, Ontario
OPEN HOUSE THIS SATURDAY, JULY 12TH, 2-4! AAA Starter Home Super Cute, Fully Updated, and Perfectly Located! This charming and meticulously maintained starter home checks all the boxes! Built in 1992 and offering 1,262 sq ft of living space, plus a fully finished basement, its full of thoughtful updates and ready for you to move in and enjoy. The home boasts fantastic curb appeal and nicely landscaped and a professionally redone front porch finished with high-quality materials. Inside, its been completely repainted top to bottom in 2025, giving it a fresh, modern feel. Youll find a cozy rec room, and a bathroom on every levela 2-piece powder room on the main floor, a full 4-piece bathroom upstairs (fully remodeled in 2020), and an additional bathroom in the basement for added convenience. For practicality and parking, theres an attached garage plus a double drivewayaccommodating 3 cars total. Recent upgrades include a high-end front door with heavy duty, a premium screen door, newer patio door, and upper windows replaced in 2015 for improved efficiency. A new water softener was installed in 2024. The fenced backyard is perfect for summer BBQs, relaxing evenings, or a safe space for kids and petsan ideal setup for couples or young families. And when it comes to location, you cant beat it: This home is just steps from a playground, baseball diamonds, schools, grocery stores, and a beautiful greenbelt with walking trails. Youll enjoy quick access to the expressway and be just minutes from The Boardwalka major hub for shopping, medical services, Walmart, Costco, and more. Plus, it's only 10 minutes to two major universities. With a flexible closing date, this home adapts to your timelinewhether youre ready to move soon or need a little extra time. Dont miss this opportunity to own a stylish, updated home in a prime location. Youll feel right at home here! (id:60365)
327 Dyson Road
Pickering, Ontario
Rosebank's hush-quiet lanes rarely surrender a 50 X 150 ft blank canvas but Dyson just blew the doors off. 327 Dyson sits a literal stone's skip from the Waterfront Trail and Rouge Bay, tucked among modern mansions that make architects swoon. Think birdsong for a soundtrack, lake breeze for air-conditioning, and a driveway that parks every guest's ride. The existing two-bedroom bungalow is a picturesque, quaint oasis. A house-proud living room, eat-in kitchen with cupboard capacity to rival a caterer, and a primary suite sized for a king bed + reading nook + WFH desk + future walk-in closet. Bedroom two works hard as a nursery, guestroom, or dedicated office. A walk-out porch surveys the tree-lined backyard 150 ft of deep, private, kid-and-dog-approved green space. Detached garage? Call it your future studio, gym, or project lab - maybe even a separate man-cave to watch the Raps, Jays, Leafs and all the sports you want! But the real headline is what could rise here. With 50 ft of frontage, modern luxury builds on the street are already flirting with lake views. Draft your dream contemporary, add a rooftop terrace, and let the skyline and Rouge wetlands co-star. This is infill at its finest: prestige postal code, gentle topography, utilities in place, zero Toronto land-transfer-tax. Investors, builders, forever-home dreamers take a deep breath (Dyson pun intended) and imagine the value that will get your equity wrapped up tighter than a Supersonic blow-dry. Not ready to build yet? Rosebank is highly desirable which means AAA Tenants and premium rent for the property. Build equity, save more and plan your dream home! 327 Dyson. Where nature, luxury, and limitless potential collide. Book a private tour and bring your blueprints; the birds are already rehearsing your housewarming soundtrack. (id:60365)
218 - 250 Lawrence Avenue W
Toronto, Ontario
new luxurious building built by Graywood Developments, In The Prestigious Lawrence Park Neighbourhood. Dont Miss the Freshly Unveiled 1 Bedroom + Den, Built-In Appliances, 9-Foot Ceilings, Den can be easily used for 2nd bdrm. Mins Walking Distance of Havergal College,John Wanless PS, Glenview Sr PS and Lawrence Park High School. Steps to TTC and Subway, Shops Groceries & Parks (id:60365)
115 - 1001 Roselawn Avenue
Toronto, Ontario
Stylish Urban Loft Living at Its Best! Welcome to Unit 115 at 1001 Roseland Avenue - a rare 2-bedroom, 2-bathroom loft offering approx. 900 sq. ft. of open-concept living in one of Toronto's most desirable boutique buildings. This thoughtfully designed ground-floor unit features soaring ceilings, expansive windows, and modern industrial finishes that blend character with contemporary comfort. Enjoy a bright and spacious layout ideal for entertaining, with a sleek kitchen, stainless steel appliances, and a large island with seating. The primary bedroom includes a 4-pieceensuite and ample closet space, while the second bedroom is perfect for guests, a home office, or both. With convenient in-suite laundry, and parking included, this unit offers the perfect balance of style and functionality. Steps from transit, cafes, and all the essentials, Unit 115 is ideal for urban professionals, creatives, and anyone seeking a unique place to call home. Don't miss your chance to own a piece of authentic Toronto loft living! (id:60365)

