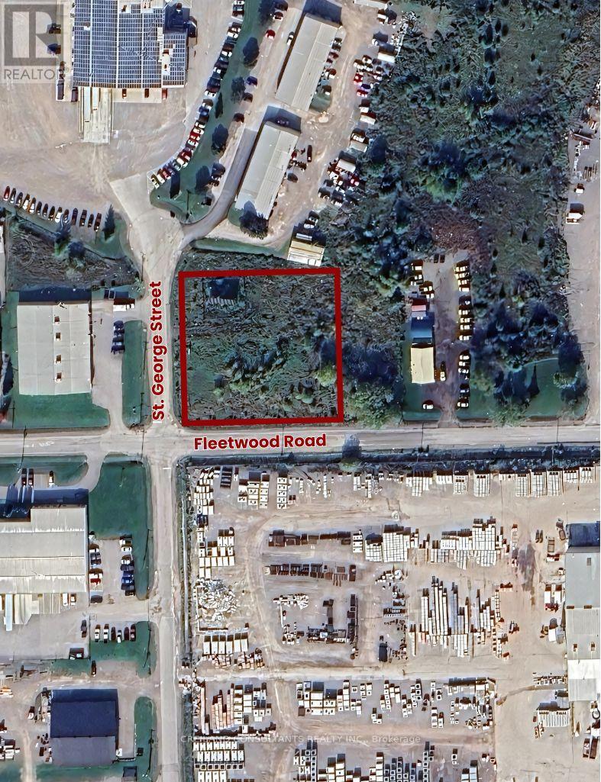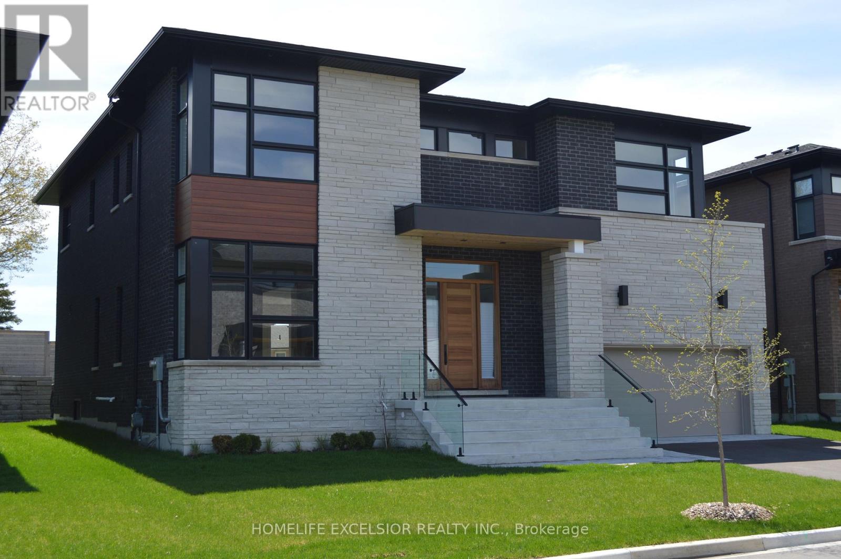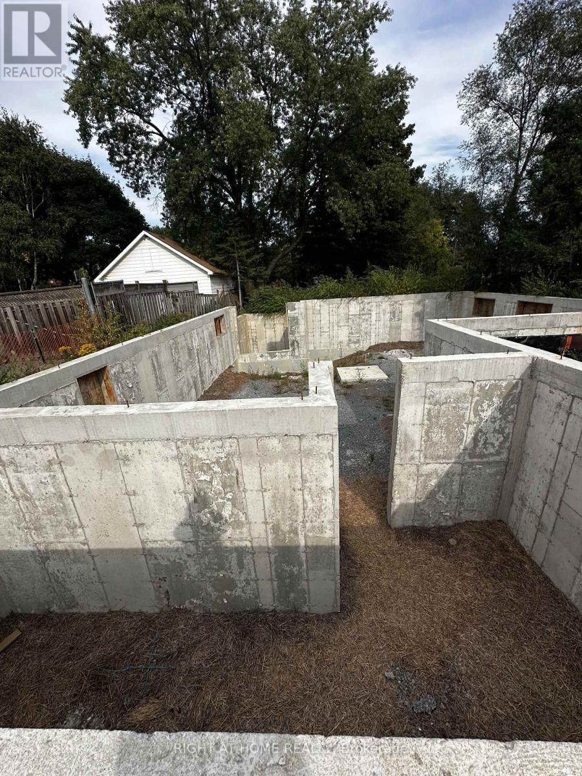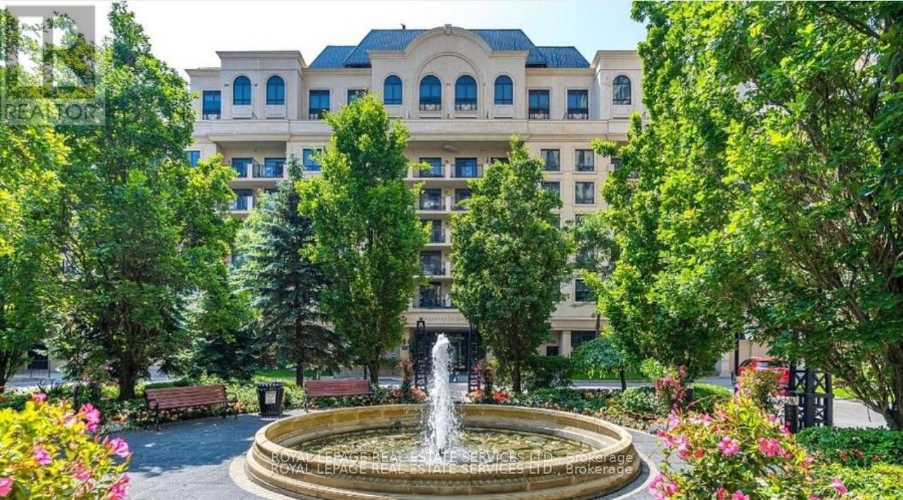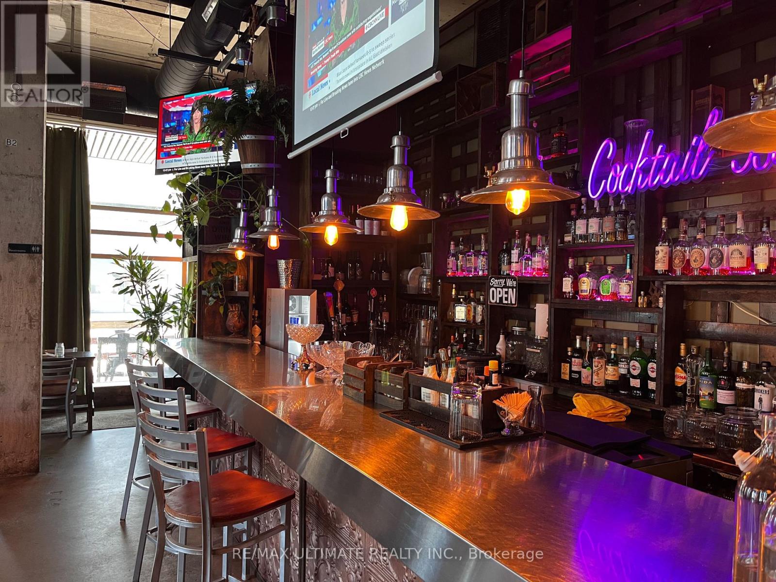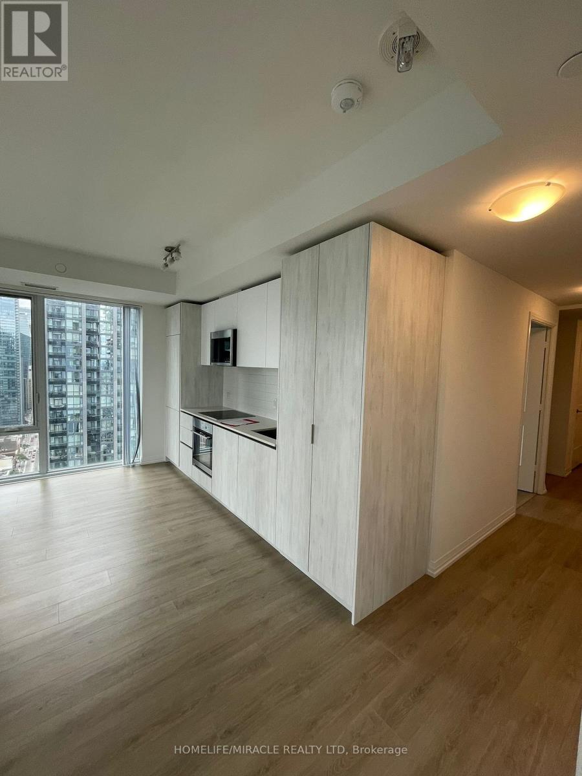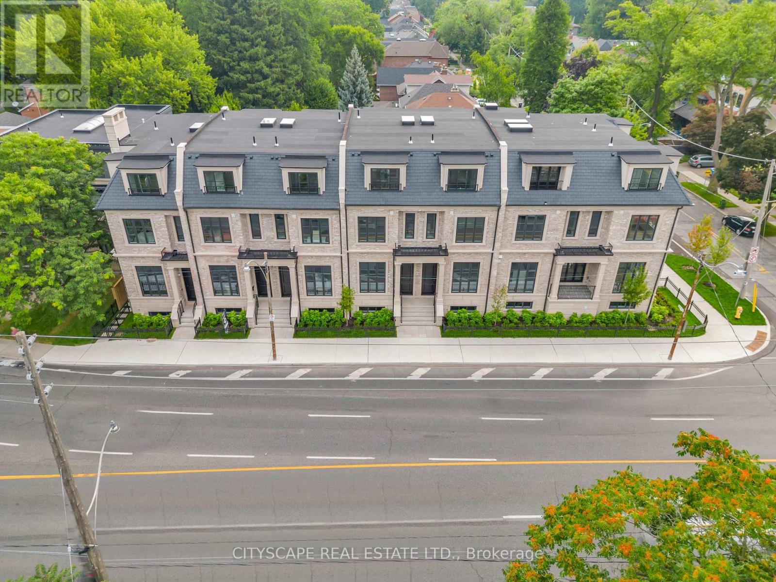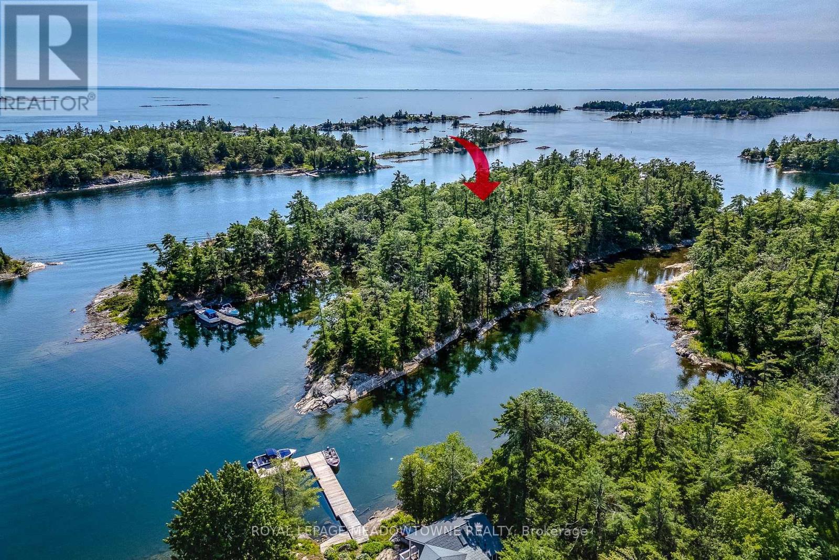3 - 423 Vaughan Road
Toronto, Ontario
This beautifully renovated, fully furnished 2-bedroom, 1-bath apartment offers a stylish and spacious condo alternative in the heart of Toronto. Ideally located on Vaughan Rd in the heart of Humewood-Cedarvale, you're just steps from transit, shopping, and great local dining. The unit features a generous open-concept floorplan with an oversized kitchen complete with a breakfast bar that flows seamlessly into the bright, airy living room perfect for both relaxing and entertaining. Large picture windows bring in an abundance of natural light. Enjoy modern furnishings throughout the apartment, including a queen-sized bed in the primary bedroom, a cozy daybed and dedicated office space in the versatile second bedroom, and a chic living room featuring a brand-new couch and large TV. Thoughtfully designed with modern minimalistic finishes, this apartment also includes in-suite laundry and the option to rent a dedicated rear parking space. High-speed internet is included in the rent just move in and enjoy effortless urban living. (id:60365)
96 Fleetwood Road
Kawartha Lakes, Ontario
This industrial corner lot is ideally located at the intersection of Fleetwood Road and St. George Street and just a 4 minute drive from the Flato Residential Development. Zoned General Employment (GE), it provides exceptional flexibility with more than 30 approved commercial and industrial uses. Its proximity to major highways ensures convenient access, while hydro and municipal services are readily available at the road. Additionally, the property features solar panels that produce an annual income of $12,000 to $15,000, offering both development potential and a source of passive revenue. (id:60365)
Ph3 - 880 Dundas Street W
Mississauga, Ontario
Exceptionally bright and elegant penthouse suite situated in the prestigious Kingsmere on the Park residence. This distinguished unit features expansive floor-to-ceiling windows and skylight panels throughout, offering uninterrupted views of the Mississauga and Toronto skylines. The generously proportioned, open-concept living and dining area is enhanced by hardwood flooring, recessed lighting, and a wood-burning fireplace (as is). Clean paint all Appliances in good condition. Residents benefit from an array of superior amenities, including an indoor pool, fully equipped fitness Centre, media room, Exercise room, meeting room, and guest suite. Pets Allowed with restrictions (id:60365)
24 Limerick Street
Richmond Hill, Ontario
Rare 60Ft Frontage 3 Car Garage (One Tandem) Front Facing Ravine Custom Built Home By Award Wining "Acorn Dev" Inspired By Renowned Architect Frank Lloyd Wright, 4861 Sq Ft Of Living Space Incl 1031 Sq Ft Bsmt, 4 Bedrms, 5 Baths, Over 200k Of Upgrades, 10' Ceilings On Main Flr, 9' On 2nd & 9' Bsmnt, Hardwood Floor Throughout, Skylight, 2nd Flr Laundry, Custom Gourmet Kitchen W Upgraded Cabinets, Granite Counter, Granite Mantel Gas Fire Place, Staircase W/Glass Railing, Custom Closets, 14' Deep Poured Concrete Porch Steps, Pot Lights, Smooth Ceilings Throughout, 8' High Interior Doors, Upgraded Garage Shelving, Gorgeous Ravine Setting. Tarion Home Warranty, Energy Star. An Exclusive Enclave Of 19 Homes Nestled In The Oak Ridges Moraine. (id:60365)
21 Amiens Road
Toronto, Ontario
Attention builders, Construction project of a 3857 sq ft, 2 storey, 4-bedroom house. Foundation completed. Approved Drawings available to continue the project. Sold Under Power Of Sale Therefore As Is/Where Is Without Any Warranties From The Seller. Buyers To Verify And Satisfy Themselves Re: All Information. (id:60365)
418 - 650 Sheppard Avenue
Toronto, Ontario
Welcome to St. Gabriel Terraces By Award Winning Master Builder Shane Baghai 5-Star*Resort Living. Luxury Residences With Large Windows Making For Lots Of Sunlight From The Southern Exposure. Open Concept Living Space, 24-Hour Concierge, Easy Access To Public Transit, And The Shops/Fine Dining Of Bayview Village At Your Doorstep.Fairview Mall, Library, Shopping fitness And Yoga Area, Billiard, Cyber Lounge, Party Room With Kitchen, Card Room, Sauna, Shared unit The Price Is Only For 1 room, To Share The Unit With The Landlady, Tenant must be Female. It Includes all utilities and also Free Wi-Fi, Great Layout Maintained a Clean Unit With a Balcony. This is a shared rental, tenant must be Female. (id:60365)
905 King Street W
Toronto, Ontario
Great corner location for sale on King St West! Right at the corner of King St West & Strachan Ave, and surrounded by condos, offices, other businesses and lots of homes. This location is walking distance from Liberty Village, BMO Field, West Queen West & Trinity Bellwoods. The space has a commercial kitchen, bar & dining room area licensed for 45, and a great wrap-around patio licensed for 20 seats. Same owners for over 10 years! (id:60365)
3528 - 28 Widmer Street
Toronto, Ontario
The Spacious Two Bed + Two Washrooms NE facing. Comes with a 9''ft ceiling, Floor-to-ceiling large windows with blinds, wide Washroom in the entertainment District. Next to TIFF,Subway Station, Street Car Underground Path, Close to Financial District, Hospital, Rogers Centre& CN Tower. Luxurious & Amazing Amenities Include a Seasonal Outdoor Swimming Pool With A Hot Tub& Lounge, a Theatre 24-hr Concierge, a FitnessCentre, Party Rooms & Many More.. (id:60365)
372 Briar Hill Avenue
Toronto, Ontario
Welcome to The Briar on Avenue, a Brightstone built townhome community that redefines luxury living. Nestled in the heart of Lytton Park - one of Toronto's most prestigious and sought-after neighbourhoods. Masterfully crafted by acclaimed architect Richard Wengle and interior designer Tara Fingold, every detail of this home reflects thoughtful curation and elevated taste. From the moment you enter, you're greeted with an open-concept main floor designed for both everyday living and effortless entertaining. Expansive aluminum-clad windows flood the home with natural light, while double-door balconies extend the living space outdoors. The kitchen is a culinary showpiece by The Hazelton, featuring top-of-the-line Wolf appliances, Quartz waterfall countertops, and a spacious eat-in layout ideal for gathering or quiet mornings. On the second level, you'll find two generously sized bedrooms, each with their own private heated floor ensuite bathrooms. A built-in laundry station on this floor adds everyday convenience with ample storage. The top-floor primary suite is a private sanctuary expansive in size, featuring a serene balcony, an oversized walk-in closet, and a spa-like ensuite that defines luxury. Additional highlights include a private underground tandem garage with heated ramp, integrated smart home technology with Sonos speakers, smart thermostats, and full automation controlled by in-home tablets. Located just steps from some of Toronto's top-rated schools, charming local restaurants, and lush parks, this one-of-a-kind, tailor-made townhome offers the ideal blend of sophistication and community living. For a full list of features, including OVER $600,000 IN ADDED VALUE please see attached feature sheet. This is a must-see opportunity book your private tour today (id:60365)
Unit 2/upper - 219 Stinson Street
Hamilton, Ontario
Solid brick semi-detached home in prime location!This beautiful and refreshed 2 bedroom & 1 bathroom main floor unit is full of charm and tranquility, with refreshed finishes to enjoy, and is located in a prime location of Hamilton, within walking distance to schools, convenience stores, hospitals, green areas, and restaurants. Accessible to everything, this house is ready to move in as soon as you are!Some of the many features which make this unit such a great opportunity includes; Two spacious bedrooms give everyone room to unwind and enjoy their own space. Bright and roomy family area the perfect spot to relax or entertain friends. A classic, roomy kitchen with stainless steel appliances (stove and fridge), loads of cabinet space, and enough room to cook and dance around while youre at it. Functional and fresh bathroom with a large mirror no waiting your turn to get ready. Easy-to-clean vinyl flooring throughout. Located near everything you need restaurants, grocery stores, schools, hospitals, parks, and green spaces. (id:60365)
1003 - 250 Pall Mall Street
London East, Ontario
Fully furnished 2 bed/2 bath + DEN in Wellington Park, one of downtown London's premiere condo complexes. This building is just steps to Victoria Park and the shops and restaurants of Richmond Row. This unit is approximately 1530 sqft. and boasts a stunning kitchen/dining combo and spacious great room with electric fireplace. The kitchen is fully equipped with granite counters, stainless steel appliances, large center island and wine cooler. Master has a walk in closet and luxury 4 piece en-suite with glass shower, whirlpool tub and heated floors. As well, there's convenient in-suite laundry. This unit has two indoor parking spots and there are many building amenities including a party room, guest suite and fitness center as well as a Billiards room. Note: condo fee includes heat, hydro and water. (id:60365)
1 Gb466 Island Aka Tower Island
The Archipelago, Ontario
Set on a private 5-acre island, this west-facing property offers sweeping views of Georgian Bay, mature forests, and majestic granite outcroppings- an idyllic setting for family gatherings, summer escapes, or elegant entertaining. Approached via a picturesque boardwalk winding through rugged rock and towering pines, the main house sits elevated beneath a canopy of oak and pine trees. Enjoy breathtaking sunsets from an expansive west-facing deck that feels suspended between sky and water. Exquisitely designed interiors using the finest materials and finishes integrates a refined sensibility with the comfort of cottage life. This is Muskoka quality and style in a classic Georgian Bay setting! Fully renovated in 2024-25 the 2328 sq.ft.cottage features a spacious dining room with a gas fireplace, and an open concept west-facing living room and vaulted TV room- offering stunning views of the bay and ideal spaces for family gatherings or intimate moments. The Chefs Kitchen anchored by an impressive 8-ft island and complemented by a sleek bar area is ideal for both culinary creativity and entertaining. The two upper-level bedrooms provide comfortable sleeping quarters, while the main primary bedroom offers privacy, space and quiet serenity. A cozy lounge/office & 2-pc bath completes the upper floor, offering additional flexibility for your needs. A large 4 pc bath and laundry are adjacent to the master on the main floor. Further enhancements include: - A large backyard with views extending deep into the forest, complemented by perennial gardens and an area for recreation - a 840 sq ft waterside recreation building with vaulted ceilings and a huge screened-in porch -A well-equipped fitness shed - A private beach and fire pit with day dock - A protected deep-water dock for larger boats - A scenic waterfront walking trail linking the five buildings on the island. Only 8-10 min by boat from local marina via protected channel, easy even for a timid boater. (id:60365)


