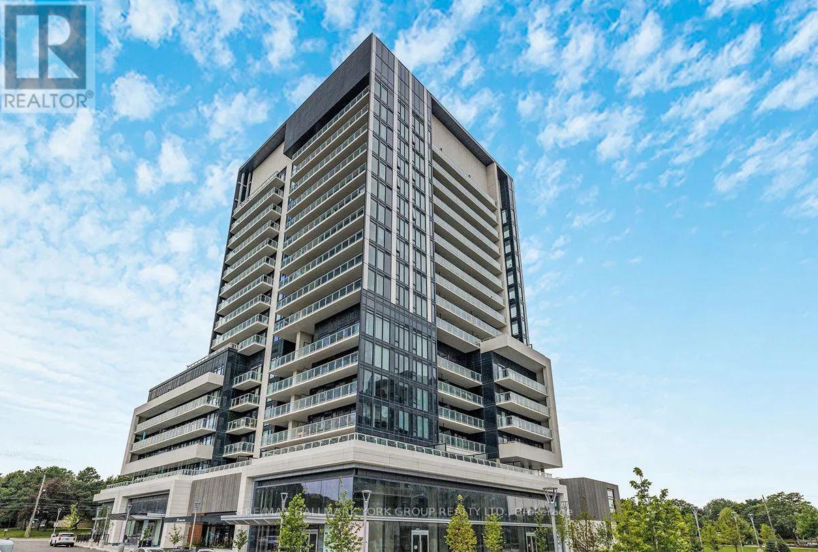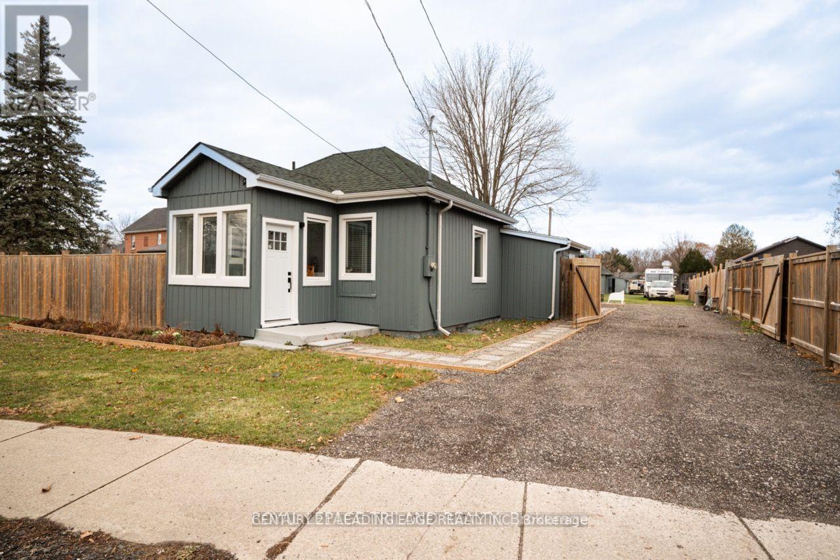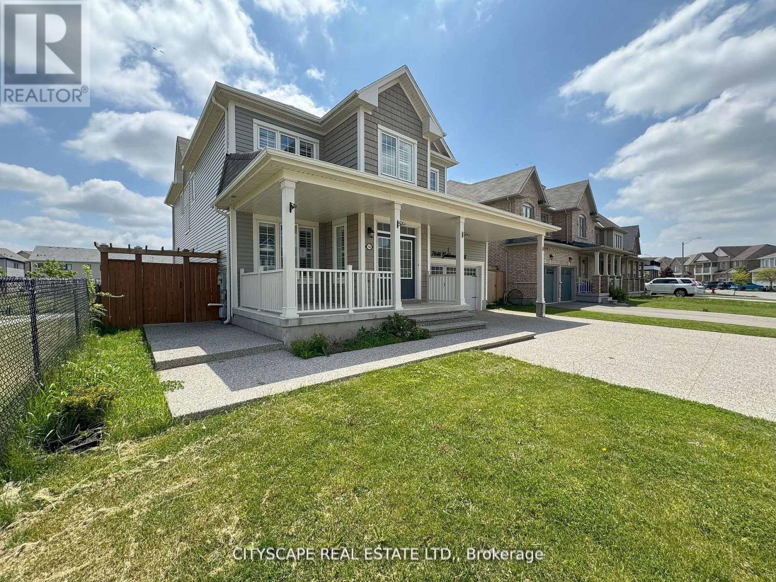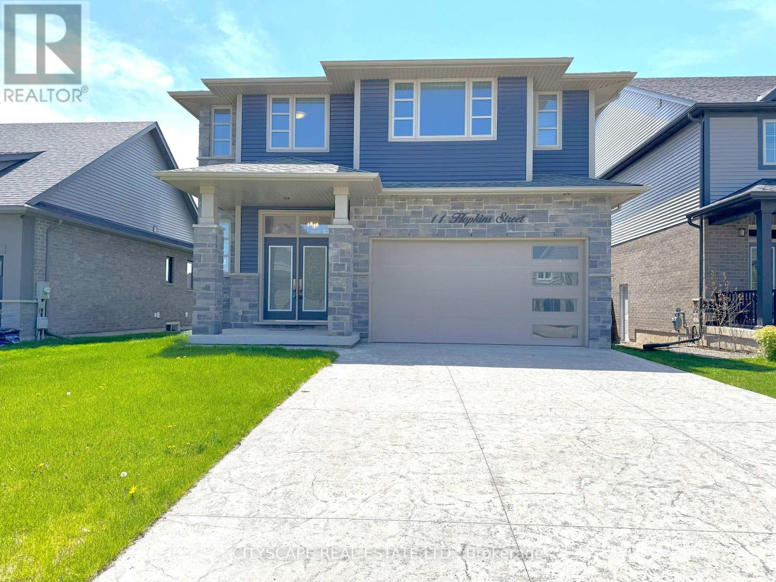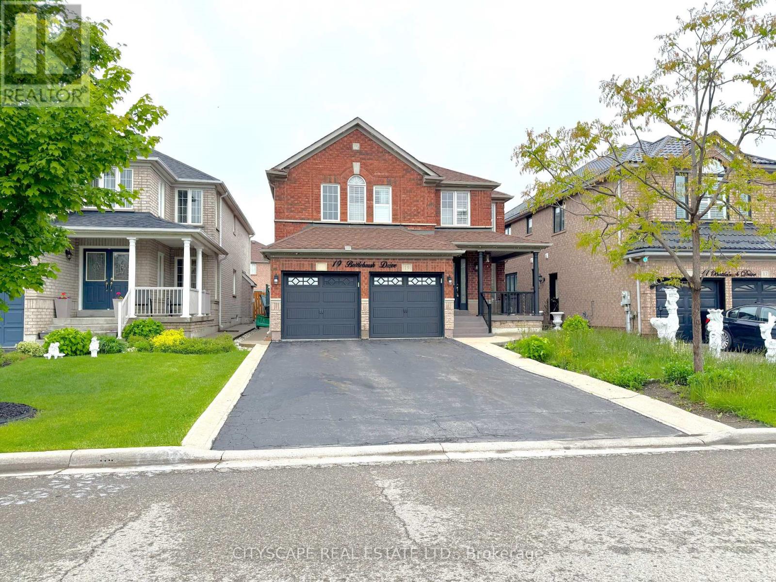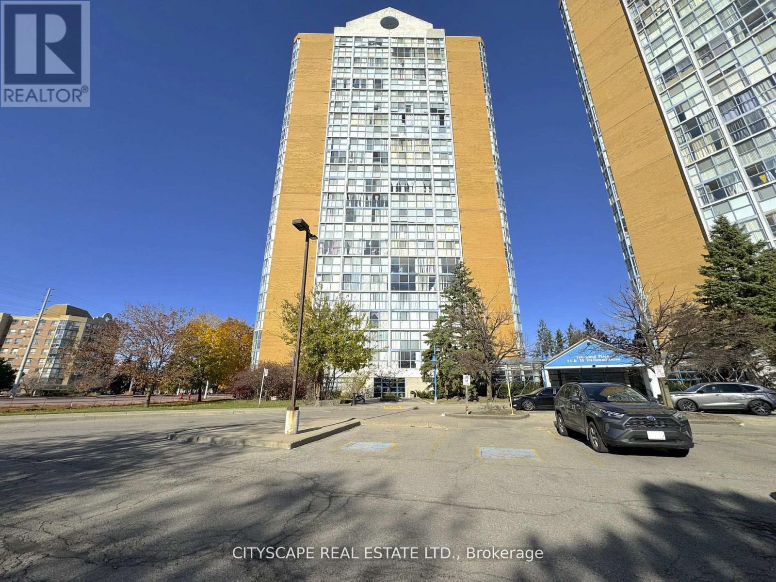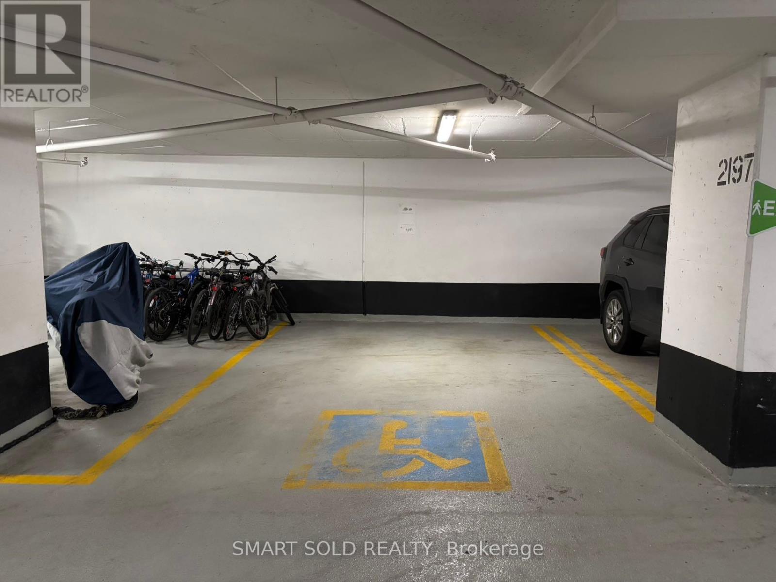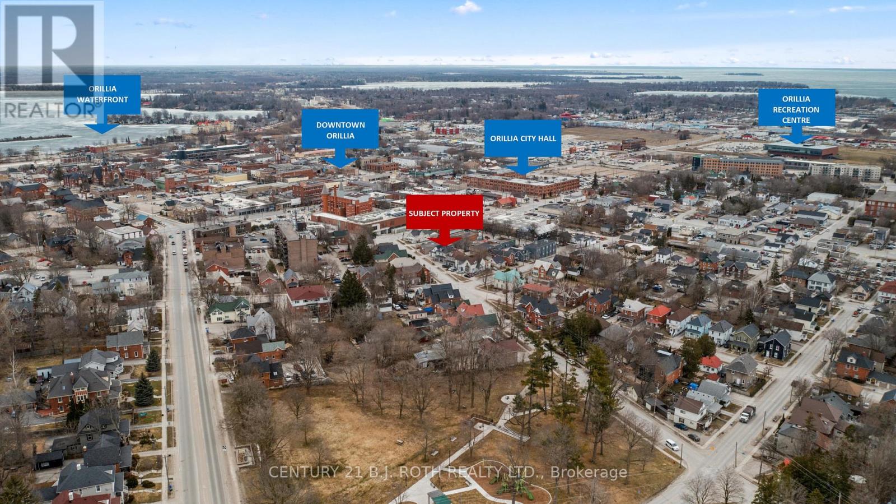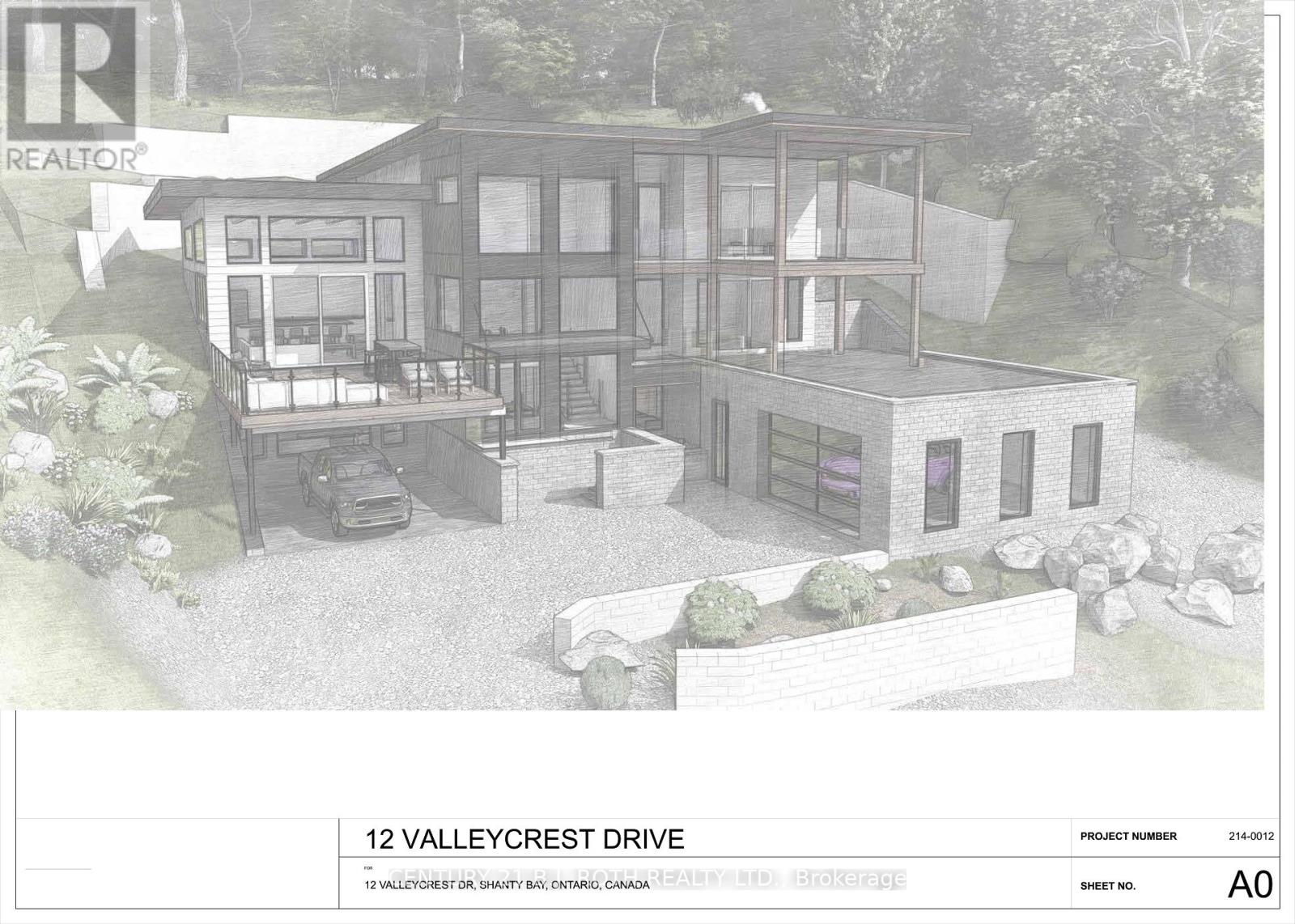201 - 181 Bedford Road
Toronto, Ontario
Where location and luxury come together, feast your eyes on this 2 + 1 bedroom, 2 bathroom condo located on the border of Yorkville and Annex. Upgrades include high smooth ceilings, built-in kitchen-aid appliances. Laminate floors throughout, glass shower door in master ensuite. Amenities: gym, lounge, game room, rooftop patio, 24/7 concierge, guest suite. Steps to boutique shopping, top restaurants. All big shops & malls close by. Steps from TTC & St. George/Dupont subway Station. (id:60365)
1523 - 20 O'neill Road
Toronto, Ontario
This Gorgeous Newer 2+1 Beds, 2 Full Baths Luxury Corner Unit Will Take Your Breath Away With Its Stunning Unobstructed East, South AND West Views! See Yonge/Sheppard, Yonge/Eglinton & The CN Tower All From The Comfort Of Your Own Family Room! Catch The Beautiful Morning Sunshine Along With The Golden Evening Sunsets! Rodeo Drive Condos Have Created A True Masterpiece, This Unit Will Not Disappoint. Enjoy Amazing Views From Both Bedrooms, Family Room, Dining Area, Kitchen & Den! A Massive Balcony With Double Access Is Sure To Please All Of Your Entertaining Needs. An Open Concept Modern Kitchen Featuring High-End Appliances & Quartz Countertops, Cabinet Undermount Pot Lights & Loaded With Storage. Spacious And Functional Layout With Massive Bedrooms & 2 Full Washrooms. A Higher Floor With Amazing Views Of Downtown Toronto! Steps To Shops At Don Mills, Perfect For Living, Dinning, Entertainment, Shopping. Steps To The TTC & LTR. A True Gem & A Must See! (id:60365)
1444 Gore Road
London East, Ontario
Welcome to this completely refurbished gemrebuilt from top to bottom with no detail overlooked. Enjoy the comfort and peace of mind of living in a brand new home, perfectly tailored for modern living. The main residence features bright, open-concept living spaces, premium finishes, and thoughtful design throughout. Downstairs, a separate entrance leads to a fully loaded basement apartment, ideal for generating rental income or housing extended family. But the real magic continues in the backyard: a versatile structure equipped with full electricity and plumbing offers endless possibilitieshome office, studio, guest suite, gym, or private retreatcreate your own oasis. This is a rare and unique opportunity to own a valuable slice of property in one of Londons fastest-growing areas. Located at the gateway of the Hamilton Road Corridor, the city has already begun its major revitalization with streetscape improvements and a brand-new roundabout coming right at your doorstep. The City of London sees the future in this locationand so should you. (id:60365)
7646 Goldenrod Trail
Niagara Falls, Ontario
**Spacious Family Home with In-Law Suite Potential**Welcome to 7646 Goldenrod Trail, an exceptional 4+3 bedroom, 4-bath detached home nestled in a desirable family-friendly neighbourhood of Niagara Falls. This beautifully designed property offers versatile living space, upscale finishes, and a fully finished basement - ideal for large families or multi-generational living.**Chef-Inspired Kitchen**Cook in style in the large kitchen featuring granite countertops, a walk-in pantry, breakfast area, and elegant finishes throughout. The layout flows seamlessly into the dining room with pot lights and a walkout to the deck, perfect for indoor-outdoor entertaining.**Comfort & Charm Throughout the Main Floor**The bright family room features a cozy fireplace and overlooks the backyard, while the formal living room impresses with coffered ceilings, California shutters, and an open-concept layout. A private den provides a quiet retreat for work or reading.**Room for the Whole Family Upstairs**The primary bedroom boasts a 5pc ensuite, his & hers closets, and a ceiling fan. Three additional bedrooms all include double closets, ceiling fans, and broadloom flooring - ideal for kids, guests, or a home office setup.**Functional Extras**Enjoy a main floor powder room, mudroom with garage access, and a double closet - plus a dedicated laundry area for added practicality.**Fully Finished Basement**The basement includes a second kitchen with backsplash and eat-in area, three spacious bedrooms, a full 4pc bathroom, and a2pc Powder Room - offering in-law suite potential or use as a rental unit.**Prime Location & Endless Potential**Located close to parks, schools, shopping, and major highways, this home offers the perfect blend of comfort, space, and convenience. Whether you're a growing family or an investor looking for a multi-unit setup, this one checks all the boxes.**Don't miss your chance to own this versatile and elegant home in Niagara Falls. (id:60365)
11 Hopkins Street
Thorold, Ontario
**Modern Family Home with Walkout Basement:Welcome to 11 Hopkins Street, a beautifully upgraded 4-bed, 4-bath home nestled in one of Thorolds most family-friendly neighbourhoods. Boasting nearly 3,000 sq ft of finished living space. This home combines functionality and contemporary finishes, perfect for growing families, work-from-home professionals, and savvy investors alike.**Spacious, Chef-Inspired Kitchen:The heart of the home features a gourmet kitchen complete with stainless steel appliances, a gas stove, double fridge, central island, pantry with built-in shelving, and pot lights throughout. The eat-in dining area opens to a walk-out deck, ideal for indoor-outdoor entertaining.**Elegant Living Areas:The open-concept main floor includes a tile-floor foyer with a double closet and garage access, a formal dining area, and a bright family room with hardwood flooring and pot lights. A convenient 2-piece powder room rounds out the main level.**4 Bedrooms Upstairs + Upper-Level Laundry:Upstairs, you'll find four generously-sized bedrooms, each with walk-in closets. The primary suite is a true retreat with hardwood floors, a massive walk-in closet, and a 4-piece ensuite featuring a tiled bath and oversized vanity. Enjoy the convenience of second-floor laundry with washer and dryer included.**Finished Walkout Basement with Bonus Rooms:The fully finished basement includes a huge rec room with laminate flooring, a fireplace, and walkout access to the patio -perfect for a separate living space or future in-law suite. You'll also find a private den/office/bedroom, a 3-piece bathroom, and a large utility room housing a laundry tub, sump pump, humidifier, and on-demand hot water tank.**Great Location & Lifestyle:Located near schools, parks, transit, and just minutes from major highways, this home offers the perfect mix of suburban tranquility and urban convenience.**Whether you're upgrading, upsizing, or investing, 11 Hopkins St offers serious value. (id:60365)
902 - 2060 Lakeshore Road
Burlington, Ontario
An exclusive opportunity to own a bright 2-bedroom + den, 2-bathroom corner suite at the prestigious Bridgewater Residences on the Lake. Offering 1,571 sq. ft. of serene, well-appointed living space, this northeast-facing unit features sweeping lake and city views framed by floor-to-ceiling windows and two private balconies. Designed with comfort and sophistication in mind, the functional split-bedroom layout is complemented by rich engineered hardwood (arctic shadow-oil finish for easy cleaning) flooring and custom pot lighting throughout. The chef-inspired kitchen is a true centrepiece, boasting premium Thermador appliances, extra pantry, sleek granite countertops and backsplash, and an oversized island perfect for entertaining. Both bathrooms are elegantly finished, with the spa-like primary ensuite offering heated floors, a rain shower, a double vanity and additional storage. The primary suite features both standard and walk-in closet. Additional highlights include two parking spaces and a storage locker. As a resident, you'll enjoy access to upscale amenities including a party lounge, rooftop terrace, games/piano room, and exclusive VIP privileges at the connected Pearle Hotel & Spa, featuring a second gym and a luxurious indoor pool as well as an unparalleled security level with a 24 hours concierge and over 140 security cameras throughout the building including hallways, elevators and garage. Experience lakefront living at its finest in one of Burlingtons most sought-after luxury buildings. (id:60365)
811 - 61 Markbrook Lane
Toronto, Ontario
Welcome to Unit 811 A Spacious & Elegant 1 Bedroom + Den Condo Just Under 1,000 Sq.Ft.Experience elevated living in this beautifully appointed open-concept residence, featuring a bright and spacious layout with a versatile den and solarium that flood the space with natural light. The custom kitchen is designed for both style and functionality, offering quartz countertops, stainless steel appliances, a tasteful backsplash, and abundant storage perfect for culinary enthusiasts and entertainers alike. The generously sized primary bedroom boasts a luxurious 5-piece ensuite, offering a serene retreat at the end of the day. This unit also includes owned underground parking spots and a locker for added convenience. Set in a quiet, well-maintained building, residents enjoy a comprehensive range of amenities including a 24-hour concierge, indoor pool, hot tub, sauna, fully equipped fitness centre, squash court, party room, and beautifully landscaped outdoor space. Ideally located just steps from public transit and minutes from Humber College and top-rated schools, the property is surrounded by the natural beauty of the Humber River Trail and nearby parks. With easy access to Highways 427and 401 and just a short drive to Pearson Airport, commuting is effortless and convenient. Enjoy the best of urban living with shops, banks, restaurants, bars, and grocery stores all within walking distance. This is an exceptional opportunity to own a sophisticated home in a vibrant, yet peaceful, community. (id:60365)
19 Bottlebrush Drive
Brampton, Ontario
**Spacious 4+1 Bedroom Family Home with Basement Apartment**Welcome to 19 Bottlebrush Drive, a well maintained home nestled in one of Brampton's most family-friendly neighbourhoods.Boasting 4 spacious bedrooms plus a finished basement with a separate entrance, perfect for growing families,multi-generational living, or investors looking for rental income potential.**Chef's Kitchen with Centre Island & Wine Cooler**The heart of the home features a large kitchen with gas stove, stainless steel appliances, center island, and a built-in wine cooler,Pot lights and an open-concept layout make this space feel bright and connected.**Elegant Living & Family Areas**The combined living/dining room is filled with natural light and showcases pot lights. The cozy family room features a gas fireplace and continues the laminate flooring and pot lighting, creating a warm, inviting atmosphere.**Room for Everyone - 4 Bedrooms + Main Floor Den**The primary bedroom offers a walk-in closet, pot lights, and a 5-piece ensuite featuring a soaker tub and separate shower. Each of the additional 3 bedrooms offers ample space, laminate flooring, closets, and ceiling fans. A second-floor den/office is perfect for working from home or quiet reading.**Convenient Laundry & Side Entrance**The main floor laundry room offers a side entrance to the basement, and a laundry tub - practical day-to-day living.**Finished Basement with Kitchen & Separate Entrance**The basement apartment features a kitchen with cooktop stove, double sink, two fridges, and laminate flooring, plus a rec-room,bedroom, 3-pc bathroom, cold storage, and utility room with tankless water heater. Whether for extended family or potential rental income, its a major bonus.**Prime Location**Close to schools, parks, shopping, transit, and major highways, this home offers both comfort and convenience in a sought-after area of Brampton. (id:60365)
1108 - 25 Trailwood Drive
Mississauga, Ontario
**Spacious & Move-In Ready Condo in the Heart of Mississauga**Welcome to Suite 1108 at 25 Trailwood Drive - a bright and spacious 2-bedroom, 2-bathroom condo offering over 1,000 sq. ft. of functional living space. Set in the vibrant Hurontario neighbourhood, this unit is perfect for first-time buyers, downsizers, or investors looking for a move-in-ready home with unbeatable value.**Modern Kitchen with Quartz Counters & Ceramic Flooring**The updated kitchen features quartz countertops, ceramic flooring, a double sink, modern appliances, and a clean, functional layout ideal for daily use or hosting.**Bright & Airy Living Space with Open Concept Layout**The open-concept living and dining area offers seamless flow with laminate flooring, large windows, and open stairs, providing a welcoming atmosphere and unobstructed south-facing views.**Two Generously Sized Bedrooms**The primary bedroom includes a 4-piece ensuite bathroom and ample closet space. The second bedroom is well-sized with a closet and easy access to a second full bathroom, making it ideal for guests, kids, or a home office.**Practical Features & Exceptional Value**Enjoy the convenience of in-suite laundry, and a separate locker. The unit comes with a rare oversized underground parking space, and all utilities are included in the condo fees - making this a stress-free ownership experience.**Unmatched Location & Future Growth**Steps from Square One, the upcoming Hurontario LRT, highways 403 & 401, transit, shopping, and restaurants - this location is ideal for urban convenience and long-term value.**Experience carefree condo living in one of Mississauga's most desirable communities.** (id:60365)
2212 Lakehsore Boulevard W
Toronto, Ontario
Premium Extra large parking for sale (wheelchair access) right next to the elevator!! (id:60365)
57 Nottawasaga Street
Orillia, Ontario
Opportunity knocks! Completely Vacant! 57 Nottawasaga Street Offers 1,763 Sqft of above grade Space. The Main floor features 1,227 Sqft of commercial space With 1-4pc washroom & 2 main floor entrances for an easy multiple unit conversion. Separate Entrance to the Second floor With a 1 bedroom apartment: 535 Sqft w/4pc washroom. Full basement W/laundry and dry storage. Main heat source: NEW forced air Gas furnace + central air conditioning. 200 Amp service. AGE: 1920. Windows have been replaced over the years (except for the South side of the building) and a newer roof! Property has ample parking for 10+ cars & street parking (metered). Just steps from Orillias downtown, Library, waterfront and Rec centre! (id:60365)
12 Valleycrest Drive
Oro-Medonte, Ontario
Half-Acre Estate Lot in Horseshoe Highlands! Seize the opportunity to build your dream home on this cleared and rough-graded half-acre estate lot, located on a quiet cul-de-sac in the prestigious Horseshoe Highlands. This is one of the final chances to build in this exclusive enclave of custom homes, offering a private setting with breathtaking panoramic views over Horseshoe Valley. The reverse-grade lot is ideal for a custom design featuring a walkout basement, maximizing both space and scenery. Included are sections of architectural drawings for a proposed 4,200 sq. ft. custom home with a walkout basement, showcasing the full potential of this exceptional property. All amenities are available at the lot line. (id:60365)


