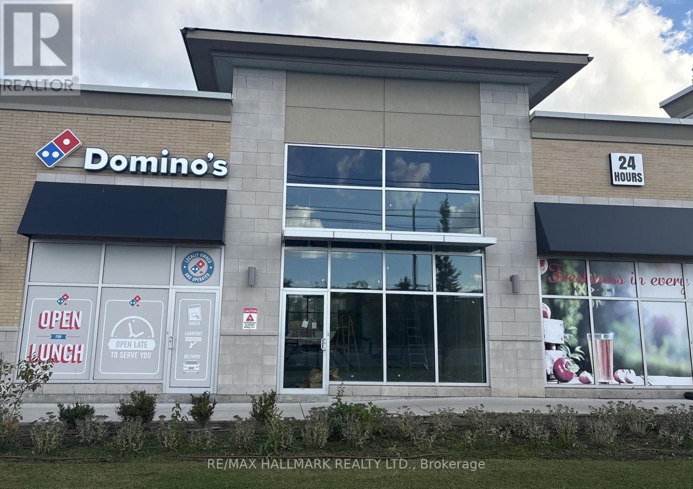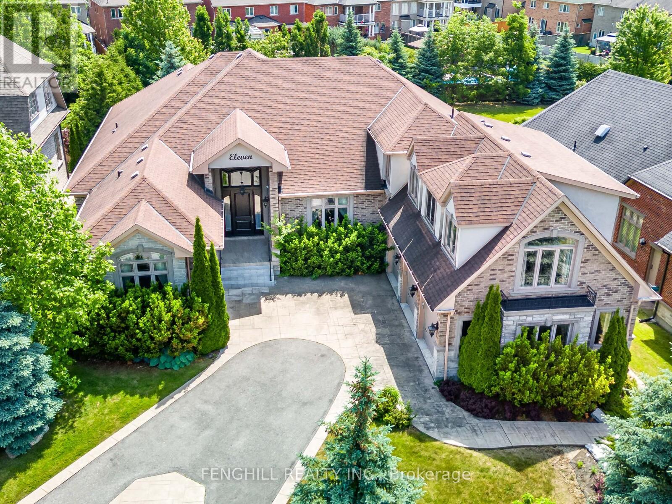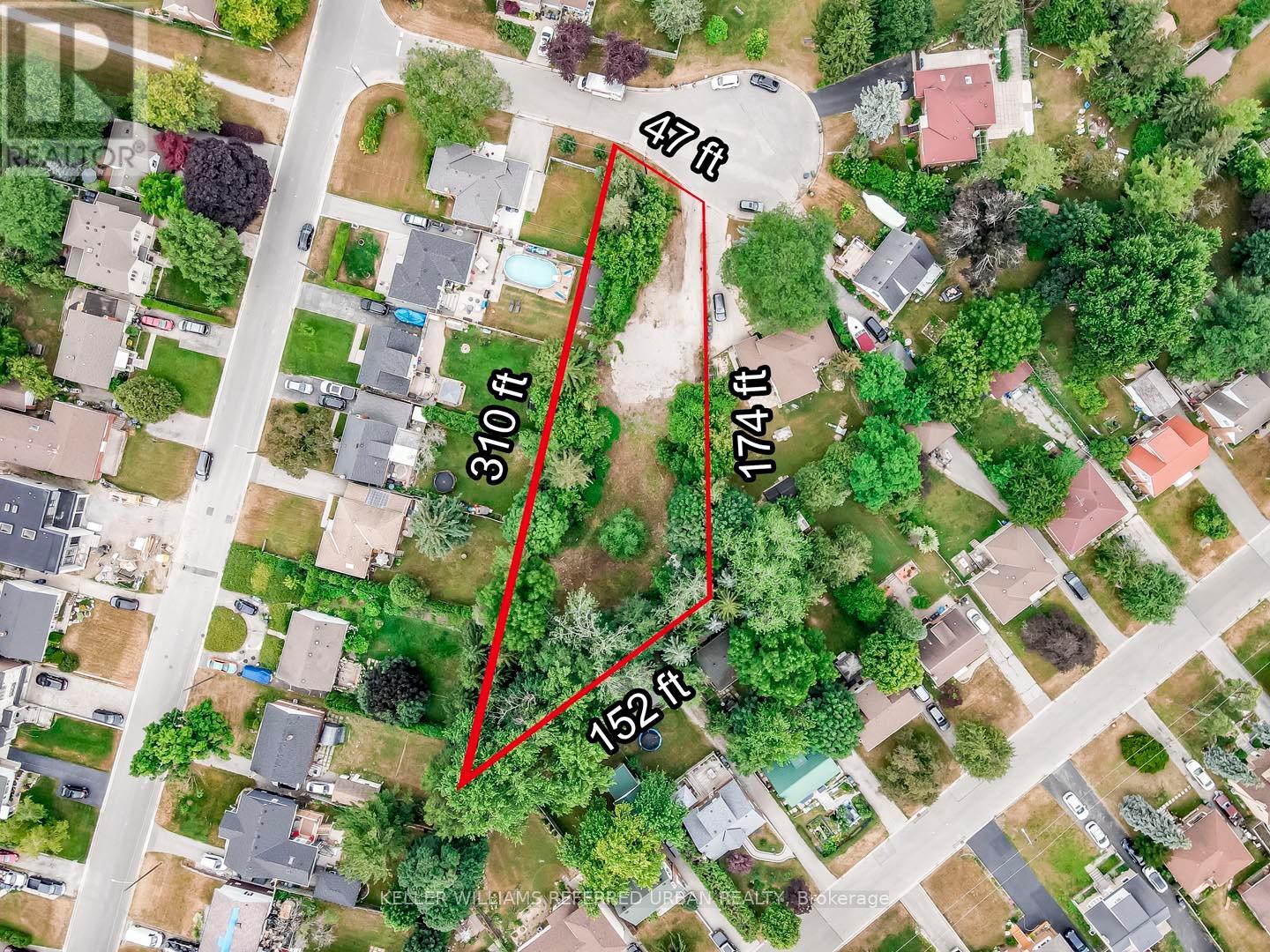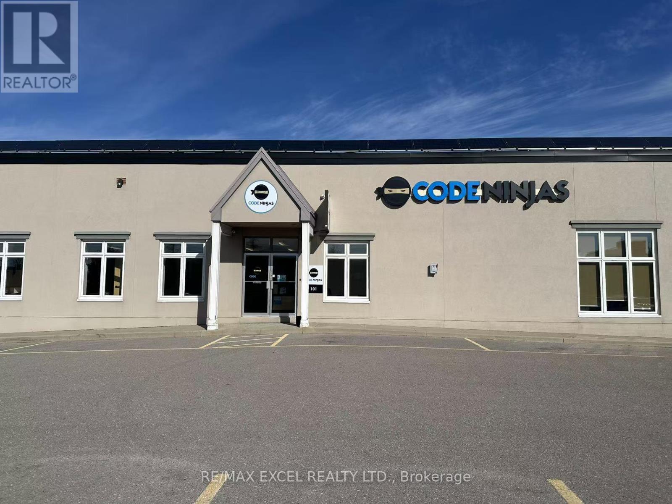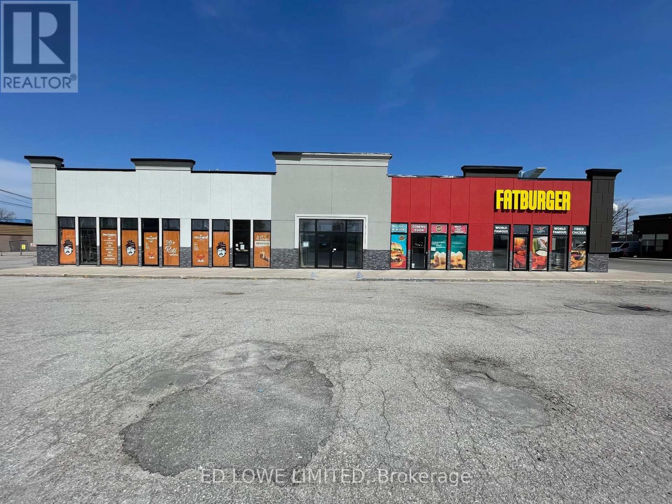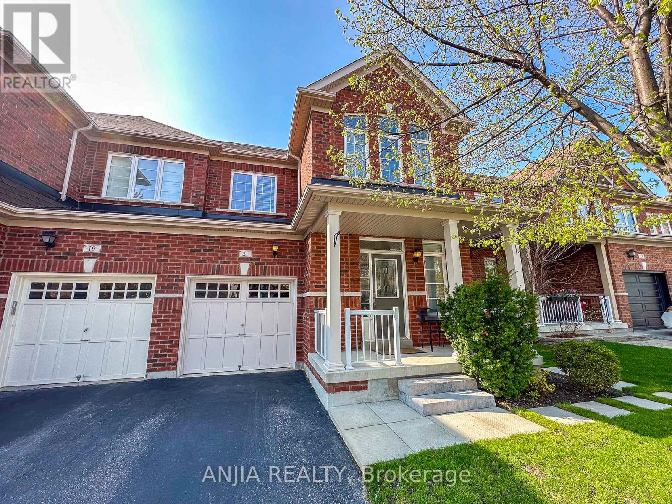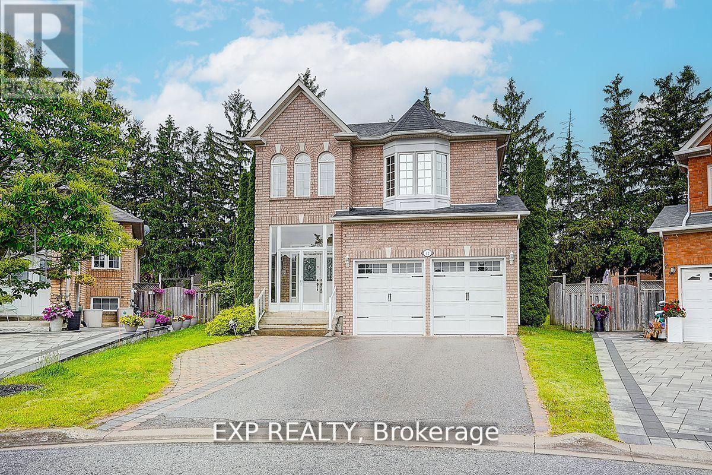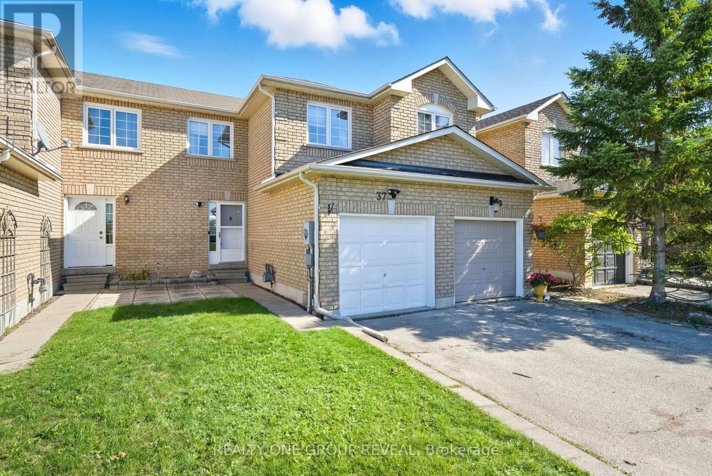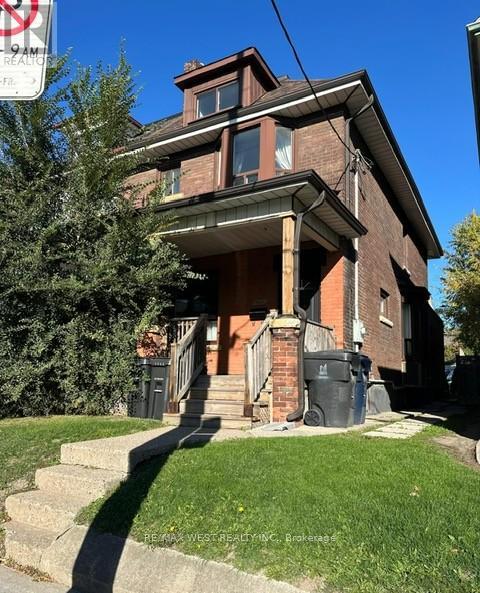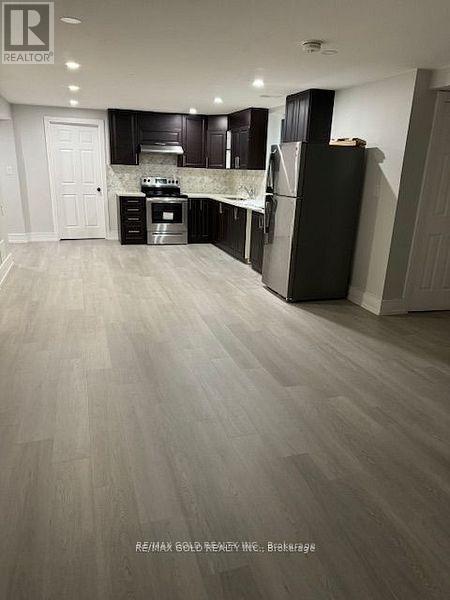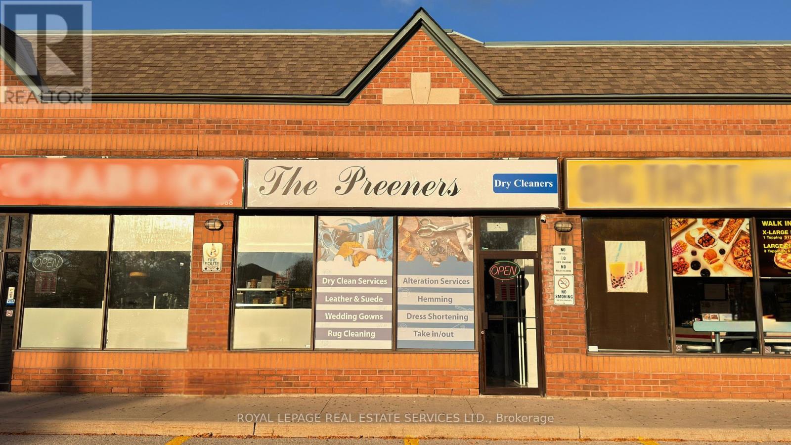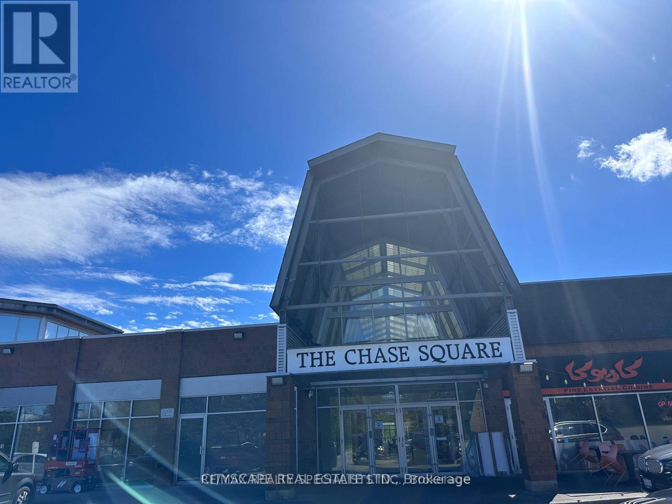10960 Goreway Drive
Brampton, Ontario
Location! Location! Prime Retail Leasing Opportunity In New Plaza In High Traffic Area W/ Great Window Exposure For Retail Signage! Excellent Opportunity For Retail, Restaurant And Food Use In An Under Supplied Area. Ideal Location For Qsr's. Plaza Anchored By Indian Grocery Store-Lots Of Parking! (id:60365)
11 Macleod Estate Court
Richmond Hill, Ontario
Premium Cul-De-Sac Quiet Street Of Richmond Hill. Historic Macleod Estate Farmstead & Philips Lake! This Architecturally Stunning Estate Offers Approx 4,205 Sqft Above Ground , Blending Timeless Elegance With Modern Sophistication Of The Finest Quality Craftsmanship! Gorgeous Mahogany Front Entrance, 14 ft High Grand Foyer, The Main Level Features 10 ft Ceilings ! State-Of-The-Art Gourmet Kitchen, Appointed With Top-Tier Appliances, Exquisite Custom Cabinetry and Luxurious Countertops, Walk-Out To Covered Patio. Elaborate Stone And Woodwork Throughout. Built In Speakers. Marvelous Coved Ceiling in Master Room with Fireplace. Finished 9 ft Walk Out Basement Providing Lovely Retreat. Professional Landscaping with Grown Trees , Fully Integrated Irrigation System. This One-Of-A-Kind Home Offers A Perfect Blend Of Country Charm & Modern Convenience, All Within Minutes Of Top Amenities: Shopping, Restaurants, Public and Private Schools, Parks , Golf Country Clubs. (id:60365)
3 Belmuir Place
Toronto, Ontario
This Is The Opportunity You Have Been Waiting For! A Rare, Prime-Sized Vacant Lot On A Cul-De-Sac (With Just 4 Homes And Park) and in a Safe, Convenient, And Mature Neighbourhood with many new custom built homes. Approximately 17,000 Square Feet Of Premium Land And Ready To Be Developed (No old home to demolish). Double the size of most lots in the area. Just Steps To Eglinton Go Station (200 Metres), And A Short Walk To Parks, Good Schools, Public Transit, Shopping, Restaurants, Groceries, And More. Buyer To Pay All Development Fees, Permits, Levies, And Hookups. Pie Shaped Lot Is Approx. 47 Foot Wide At The Front And 153 Foot Wide At The Rear. 310 Feet Deep On The Left Side And 174 Feet Deep On The Right. South West Lot Gets Sun & Natural Light All Day Long! Priced to sell - don't miss out on this great deal & rare opportunity. Priced to sell! (id:60365)
101 - 20 Upjohn Road
Toronto, Ontario
Business for sale without the property. Code Ninjas North York for Sale A Prime Investment Opportunity! Looking for a turnkey business in the education sector. Code Ninjas, a well-established U.S. children's coding franchise, is now available for sale in North York! Perfect for entrepreneurial immigrants and education investors. No experience required, We provide 6 months of comprehensive training. Strong demand Coding is now a mandatory subject, and AI-driven careers will require these skills in the next decade. Profitable & ready-to-run. Established teaching team, walk in and start making money! Spacious location 2,500 sq. ft. facility with a 10-year secure lease at $7,350/month (includes TMI & utilities). Lots parking space Convenient for parents and students. (id:60365)
A2 - 535 Bayfield Street
Barrie, Ontario
1350 s.f. of ideal space for any kind of office or retail use. Common area washrooms, hallways. Close to shopping, retail, restaurants, and Hwy 400. Located adjacent to Tim Horton's with hundreds of cars a day through the lot. Signage and parking available. $25/s.f./yr + $15/s.f./yr TMI + utilities. Yearly escalations on net rent. (id:60365)
21 Fitzroy Avenue
Markham, Ontario
Immaculate And Beautiful 4 Bed 3 Bath Semi-Detached Home In High Demand Wismer Community. Hardwood Floor Throughout Main Floor. Kitchen W Stainless Steel Appliances & Backplash. No Pets & No Smoking. Close To Top Rated Wismer Public School & Bur Oak Secondary School, Shopping, Parks, Transit, Mt. Joy Go Station & All Amenities. Must See! (id:60365)
12 Tormina Court
Markham, Ontario
One Of The Best Designed Home In Markham's High Demand Location! Stunning 3-Bedroom DetachedHome With 9' Ceilings In Milliken Mills East! This Beautifully Maintained Home FeaturesHardwood Flooring Throughout Both The Main And Second Floors, Complemented By An Abundance OfPot Lights On The Main Level. Enjoy Natural Light Flowing Through The Open-ConceptLayout.Large backyard with endless waiting to be discovered. Lots Of Care Both Inside & Out!Whether You're Looking For The Perfect Family Home Or An Investor, This Home Is Ideal! ThisHome Is Your Canvas, Design And Add Your Own Personal Touch To Create Your Perfect Home.PrimeLocation Just Minutes From Pacific Mall, Milliken GO Station, Parks, Top-Rated Schools,Shopping, And Transit. Dont Miss This Opportunity! (id:60365)
37 Mainprize Crescent
East Gwillimbury, Ontario
Welcome to this charming 3-bedroom, 2-bathroom Freehold Townhouse in the heart of Mount Albert; an ideal opportunity to enter the real estate market and start building memories. Thoughtfully designed with family living in mind, this home combines comfort, convenience, and community. Step inside and enjoy a bright, open-concept main floor, where a Kitchen pass-through connects seamlessly to the Dining and Living room, keeping everyone engaged. The Kitchen features a double stainless steel sink and plenty of storage, while the walk-out leads to a deep, fully fenced backyard complete with a Garden Shed and gated access to open green space. Its the perfect spot to sip your morning coffee, watch the sunrise, or let the kids play.Upstairs youll find three spacious Bedrooms, while the finished Basement provides even more living space ideal for a family room, home office, or play area. Practical updates include a Furnace (approximately 2017), Gas forced air heating with A/C, and an electrical breaker panel. Plus, with no sidewalk to clear, parking is a breeze thanks to the single-car garage and two-car driveway. Location is everything, and this home delivers: Across the street from one of Mount Alberts premier parks. Walking distance to the community centre, pickleball courts, splash pad, and downtown amenities. A welcoming family-friendly neighbourhood that balances small-town charm with easy access to modern conveniences. Built in 1997 and lovingly maintained, this move-in ready two-storey townhouse is the perfect place to call home. Dont miss this fantastic opportunity to own a family-friendly home in one of East Gwillimburys most sought-after communities! (id:60365)
Lower - 563 Ossington Avenue
Toronto, Ontario
Great Location!Ossington Just North Of College; Spacious Lower Level 2 Bedroom Apartment With Large Family Room & Kitchen Area; Few Mins To Ossington Subway Station, College St, Little Italy And Steps Away From Harbord St, Easy Access To Uoft And Downtown Business District. Walk To Trendy Shops And Restaurants. Additional $150 Per Month For Utilities. (id:60365)
2 Tweedsmuir Court
Brampton, Ontario
Very clean and spacious two-bedroom legal basement apartment featuring a private separate entrance and in-suite laundry. This bright unit offers large bedrooms, a huge living room, and no carpet throughout. Conveniently located in a quiet neighborhood, close to schools, parks, transit, and all amenities perfect for small families or professionals seeking comfort and privacy. (id:60365)
3c - 2165 Grosvenor Street
Oakville, Ontario
Excellent opportunity to own a dry cleaning depot in a prime Oakville location. This established business offers professional dry cleaning and alteration services, serving the surrounding residential community. The premises include a dedicated fitting room, adding convenience for alteration services.The lease is highly attractive for Oakville, with TMI included, offering excellent value. This business has strong growth potential. Current hours of operation are from 11:00 AM to 6:00 PM, with the option to extend to earlier hours starting at 9:00 AM to increase revenue. Located in a busy plaza directly across from Iroquois Ridge High School and the Community Centre, the location benefits from excellent visibility. Ample plaza parking makes it convenient for customers to access the store. (id:60365)
Office Room - 1675 The Chase Road
Mississauga, Ontario
Welcome to a professional office space in the heart of Central Erin Mills, Mississauga. This private, well-maintained office offers an affordable Gross Lease of only $800 + HST per room, including common area maintenance. Ideal for professionals, consultants, therapists, accountants, and small business owners seeking a clean and quiet workspace in a prestigious location. Conveniently located near Erin Mills Town Centre, Credit Valley Hospital, and major highways (403 & 407). Plenty of surface parking available. Move-in ready book showing today! (id:60365)

