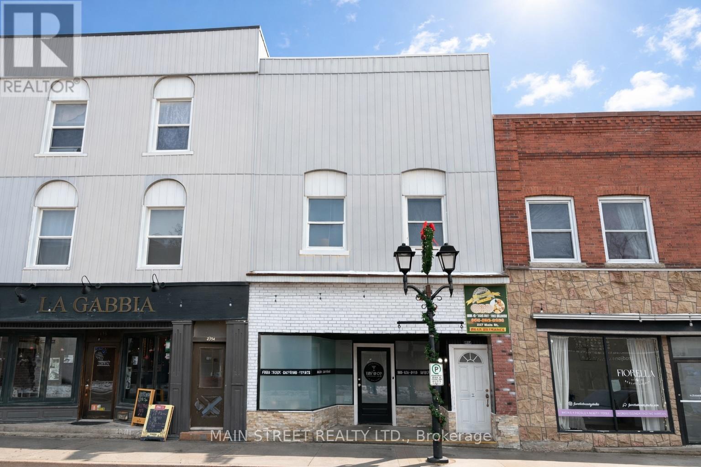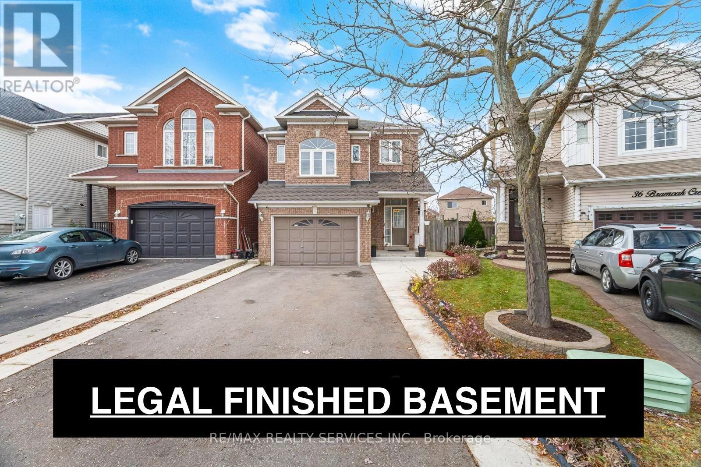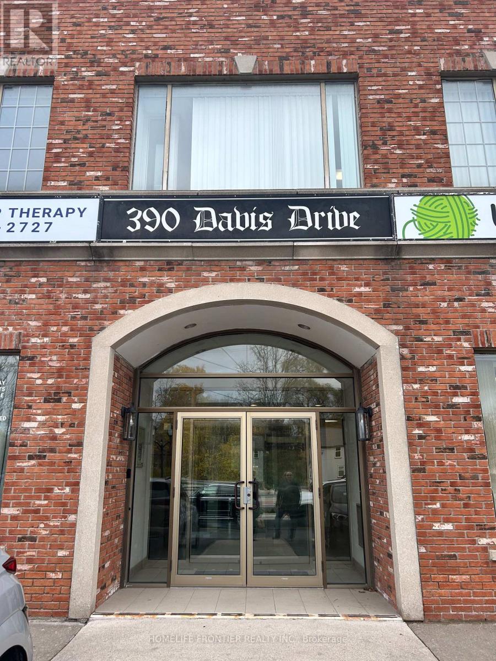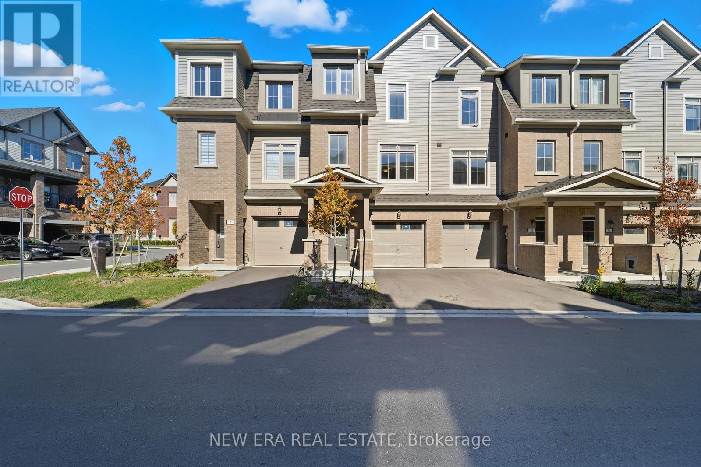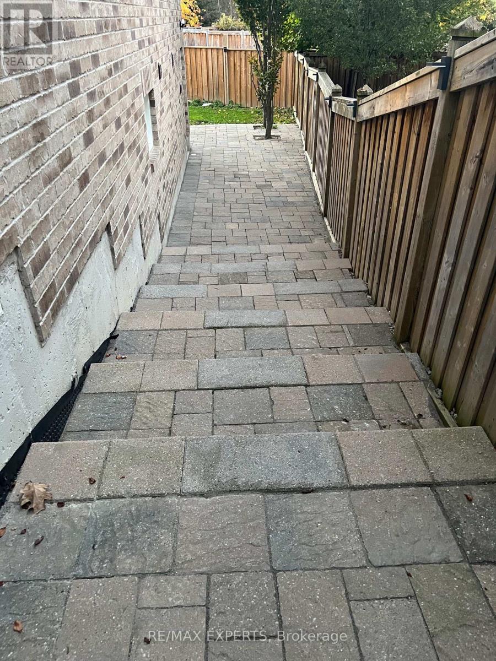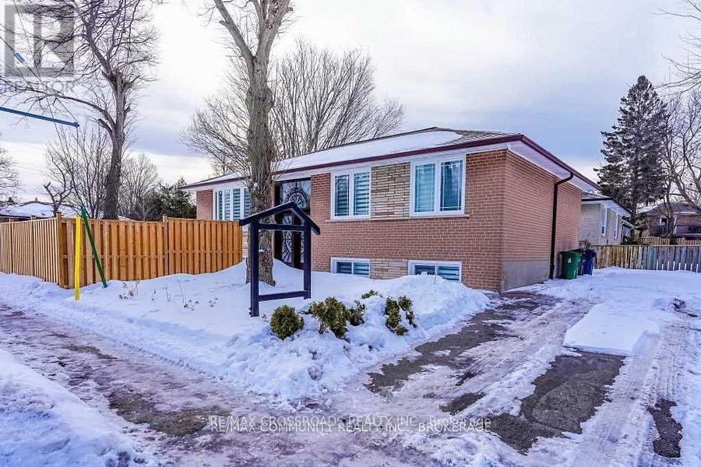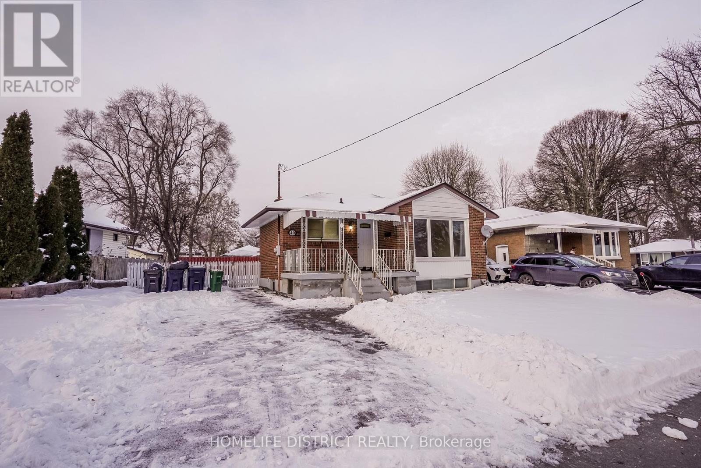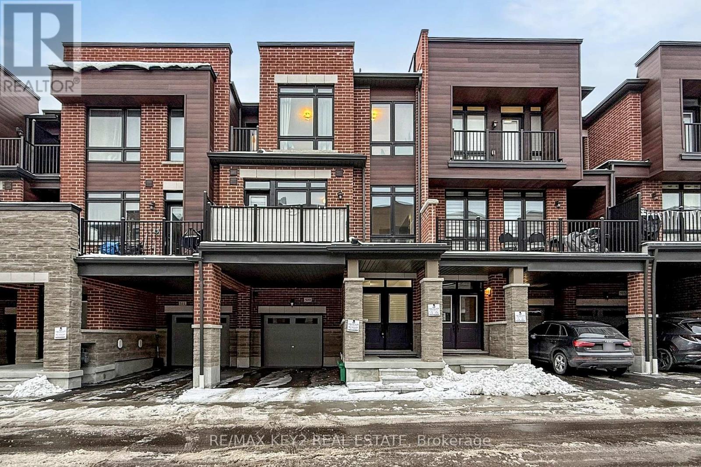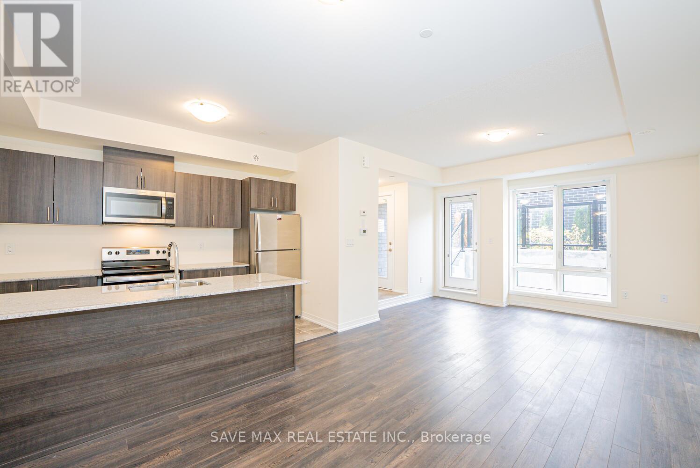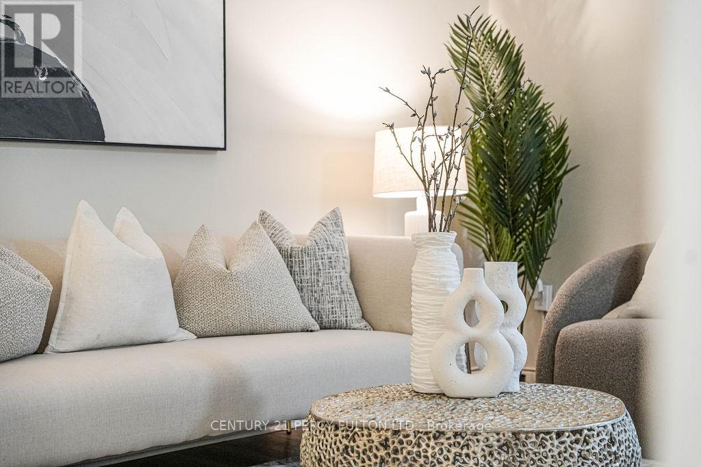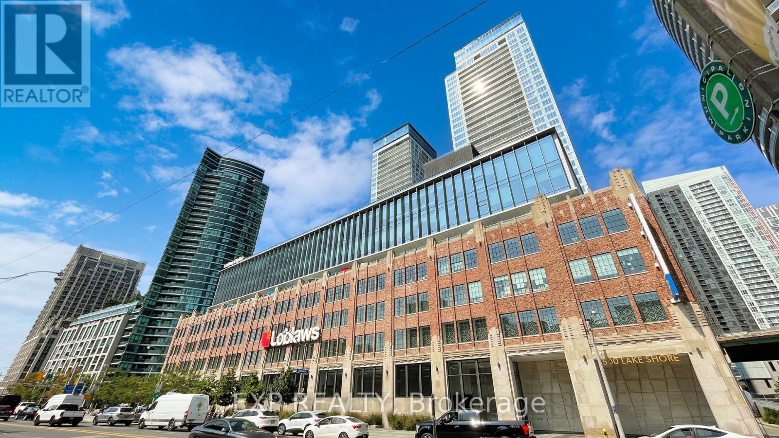Comm - 237 Main Street S
Newmarket, Ontario
Exceptional exposure in one of the most sought-after and exclusive sections of Historic Main Street Newmarket | Opportunity to secure a long term lease in this high-traffic, high-visibility corridor | Flexible UC-D1 zoning allows for a wide range of retail uses and professional services | Vibrant and established destination area surrounded by green space and key community amenities, including Riverwalk Commons, Fairy Lake and the falls, splash pad with the outdoor concert venue, and the Tom Taylor Trail | Prime location benefits from strong year-round foot traffic generated by major community events such as Canada Day celebrations, the Santa Claus Parade, Saturday Farmers Market spring until fall, Music in the Park concert series, and more | Net rent + TMI (HST applicable to net rent) | Heating included in net rent, tenant responsible for hydro | Long term lease available with renewal option (id:60365)
34 Bramoak Crescent
Brampton, Ontario
LEGAL 2 BEDROOM BASEMENT!! Beautiful detached home in a very desirable neighbourhood featuring a spacious layout with separate family, living, and dining rooms, plus an eat-in kitchen. The second floor offers a family room and 3 spacious bedrooms with lots of natural light throughout. The finished 2-bedroom legal basement is perfect for extra income or extended family. With parking for up to 6 cars, this home is a must see!! Furnace and AC and hot water tank (2023), Freshly painted. (id:60365)
Ll5 - 390 Davis Drive
Newmarket, Ontario
Turn-Key 3D Baby Ultrasound & Imaging Studio - Be Your Own Boss! Exciting opportunity to own a non-medical 3D/4D baby ultrasound and gender imaging business. Fully equipped, ready-to-operate studio with professional ultrasound equipment, furniture, and setup included. Ideal for full-time or part-time owner-operator. High-traffic location, loyal clientele, low overhead, and training available for smooth transition. A profitable, rewarding business in the growing family services sector! (id:60365)
6 Malone Lane
Clarington, Ontario
Step into this home with potential for multifamily or multigenerational living. There is a huge multiple purpose room on the ground level with a large window and sliding door that feels so spacious just waiting for you to decide what use best meets your family's need. The sliding door opens onto your patio and low maintenance yard that overlooks the park. Broadloom here keeps it warm and cozy all year round. The second story features open concept living, kitchen and dining room with lots of windows to let in plenty of light. Stainless steel fridge, stove and custom vent fan are included. The centre island is perfect for entertaining or for the chef/baker in the family with additional seating too. This level has a the convenience of a power room just off the living room. On the 3rd storey are the 3 bedrooms and main bath with a huge linen closet. The spacious primary bedroom has an 4 pce ensuite and walk in closet. All bathrooms have not been used. Tile is a modern design in both baths that will blend seamlessly with your decor. Throughout you will find updated electrical outlets with USB ports for easy charging of all your electronic devices. This location is close to all amenities including shopping, restaurants, entertainment, recreation and great schools. This complex has ample guest parking. Come and visit today to see how it can be your new family home. (id:60365)
Bsmt - 814 Wingarden Crescent
Pickering, Ontario
Bright 2-Bed Walkout Basement Apartment - Private Entrance, Great Location (Pickering - Fairport Rd & Kingston Rd). Welcome to this spacious and bright 2-bedroom walkout basement apartment offering the privacy of a separate entrance. The unit features two good-sized bedrooms, an open living/dining area, open functional kitchen, ensuite laundry and a 3pcbathroom. Large windows and a walkout patio/yard area let in lots of natural light and provide outdoor access - perfect for morning coffee or a small BBQ. Well maintained, this apartment balances comfort and value in a family oriented neighbourhood. Comes with 1 parking spot on the driveway. Tenant to pay $100 for utilities (Heat, Hydro & Water). Tenant to order their own internet service. (id:60365)
Main - 105 Brimorton Drive
Toronto, Ontario
Bright and spacious 3 bedroom, 2 bathroom main floor available for lease in a desirable Scarborough location. Functional layout with generous living space. Close to TTC, schools, parks, shopping plazas, and easy highway access. Perfect for professionals or small families. (id:60365)
40 Calumet Crescent
Toronto, Ontario
Detached 3-bedroom main-floor bungalow in the heart of Toronto E09 - Woburn. Located on a quiet, family-friendly street with quick access to Centennial College, Scarborough Town Centre, TTC transit, grocery, parks, schools, and Hwy 401. Bright, practical layout ideal for students, professionals, or a small family. Close to all daily amenities in a safe, convenient neighborhood. Extras: Fridge, stove, built-in hood, built-in microwave, washer/dryer, dishwasher. Tenants pay60% utility (id:60365)
509 Littlewood Lane
Ajax, Ontario
Welcome to the Urban Chic Kingsley Model, ideally situated in a highly sought-after Ajax location just minutes to Hwy 401, Ajax GO Station, shopping centres, parks, and the scenic Ajax Waterfront. This beautifully maintained 3-bedroom, 3-bathroom townhome offers spacious, open-concept living with modern finishes throughout. The stylish kitchen features granite countertops, stainless steel appliances, a centre island, and a breakfast area, seamlessly flowing into the combined living and dining space. Large windows flood the home with natural light, complemented by hardwood flooring and 9-foot ceilings on the main and third floors. A sunken foyer adds architectural interest and a welcoming entry. Located in a family-friendly community, close to public transit, schools, Lakeridge Health Hospital, Lifetime Fitness, grocery stores, and restaurants. Enjoy the convenience of a covered front porch and additional storage with a cold cellar in the basement. (id:60365)
5 - 30 Liben Way
Toronto, Ontario
Modern 2-Bedroom Main-Level Stacked Townhouse. This stunning townhouse offers 2 Large bedrooms with premium, contemporary finishes. The open-concept layout provide lots of sunlight and large Windows in Great Room. Unit comes with good size patio for family entertainment. The Modern kitchen has stainless steel appliances, Granite Counter top and the sleek cabinetry. The bathroom is designed with a full-sized tub, a large mirror, and a functional vanity. Located steps from the TTC and minutes from major amenities such as schools, shopping malls, grocery stores, and medical facilities. Its also close to Centennial College and the University of Toronto Scarborough Campus. Perfect for young professionals, or small families. **EXTRAS** Tenant Pays Utilities. No Smoking. Aaa+ Tenants. Credit Report, Employment Letter, Pay Stubs & Rental App. W/Offer.1st & Last Months Certified Deposit. Tenants To Buy Content Insurance. (id:60365)
101 - 921 Midland Avenue
Toronto, Ontario
Newly renovated 1 bedroom suite in very well managed building. Walking distance to Kennedy station and new LRT Eglinton line. Proposed new Scarborough Extension 1 min walk away. Stainless steel brand new appliances. All inclusive maintenance fees, electricity, heat just pay for your internet. 500 square feet of freshly updated living space. Large balcony and main floor living no need for use of the elevator. Parking included for this unit at no extra cost. Friendly neighbours and communal building, nice place to live in or rent out. (id:60365)
615 - 17 Bathurst Street
Toronto, Ontario
Experience luxury living in one of downtown Toronto's most prestigious buildings. This sun-filled, elegant 3-bedroom suite features floor-to-ceiling windows that create a bright, airy, contemporary living space. The modern kitchen comes equipped with high-end appliances-perfect for cooking enthusiasts and entertainers alike.Enjoy unmatched convenience with the newly renovated Loblaws Supermarket located in the restored heritage building next door, along with 87,000 sq. ft. of premium retail including LCBO, Joe Fresh, Shoppers Drug Mart, and more.Steps from the lake, top restaurants, shopping, parks, entertainment, sports arenas, schools, and with effortless access to major highways and the TTC, this location offers the full downtown lifestyle.The area is also home to excellent schools, including Harbord Collegiate Institute, which boasts one of the highest ratings in the city-making this property ideal for families seeking both luxury and strong education options (id:60365)
305 - 311 Richmond Street E
Toronto, Ontario
Discover the perfect blend of comfort, convenience, and contemporary living in this fully FURNISHED rental apartment located in Old Town Toronto where urban living meets historic charm. Ideally situated steps to TTC, subway station, St. Lawrence Market, Distillery District, Hospital, Financial District, shopping, restaurants, theatres, hospitals, parks, Lake Ontario and so much more. Designed with professionals in mind, this stylish suite offers a turnkey living experience, just unpack and settle in. The open-concept layout features modern furnishings, a well-appointed kitchen with full-sized appliances, and a bright living area ideal for relaxing after a busy workday. Thoughtful details such as in-suite laundry and ample storage, ensure an effortless daily routine. Residents enjoy access to on-site amenities such as a fitness centre and rooftop patio. Ideal for relocating financial, medical, tech professionals, contract workers, students or anyone seeking a comfortable, hassle-free home base in the centre of it all in a quiet boutique building. This suite offers the modern urban lifestyle you've been looking for and move-in ready. (id:60365)

